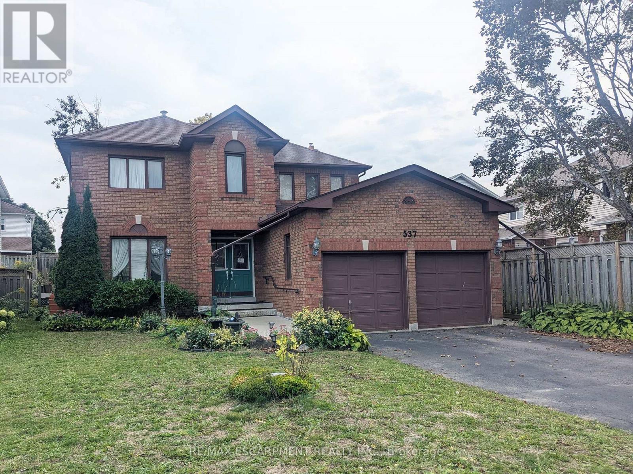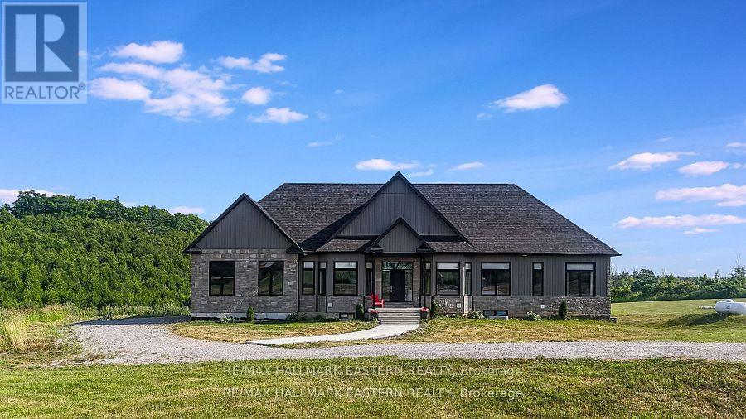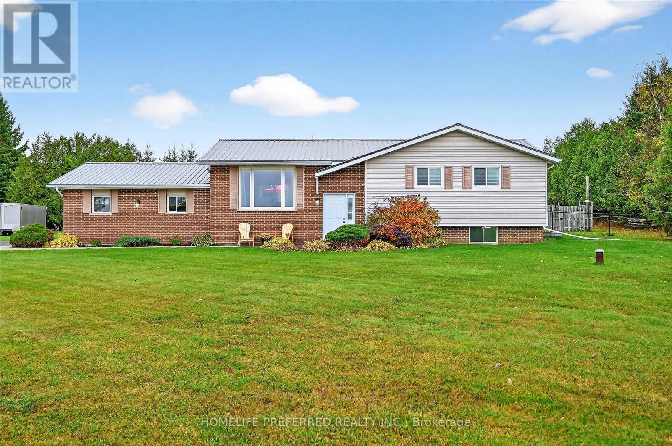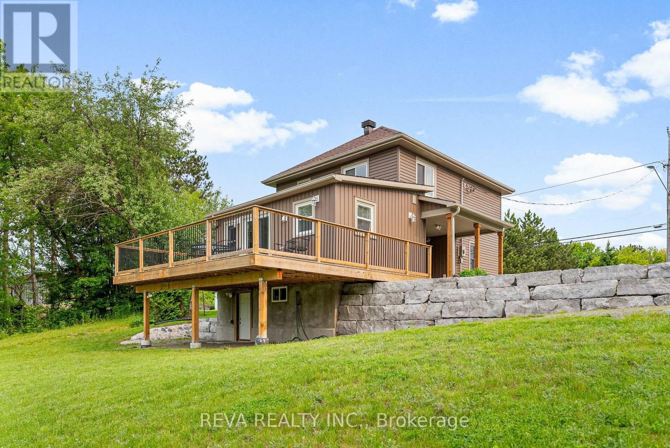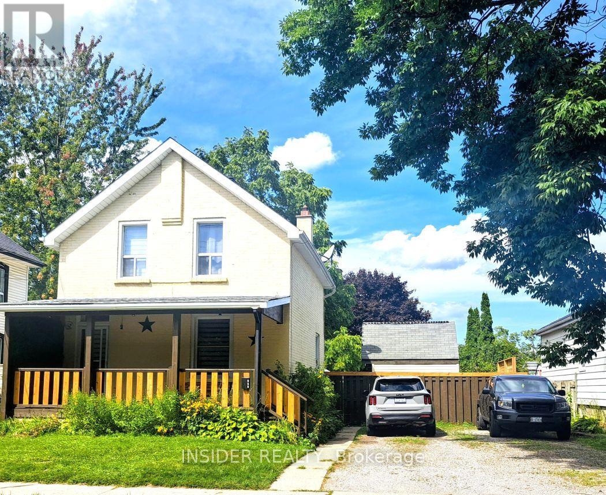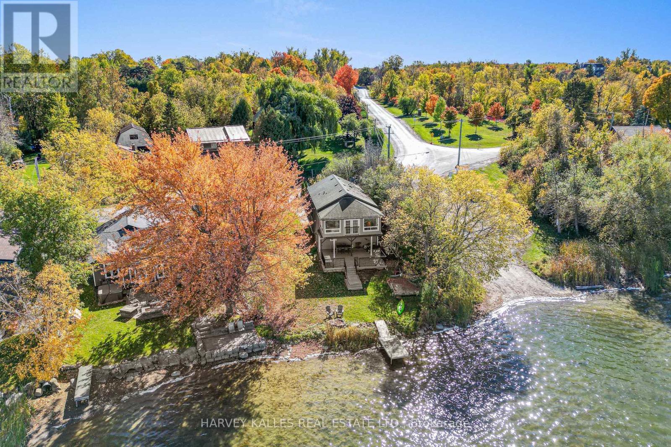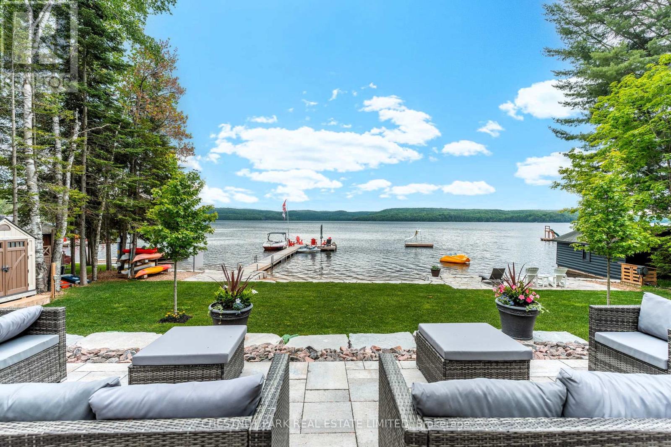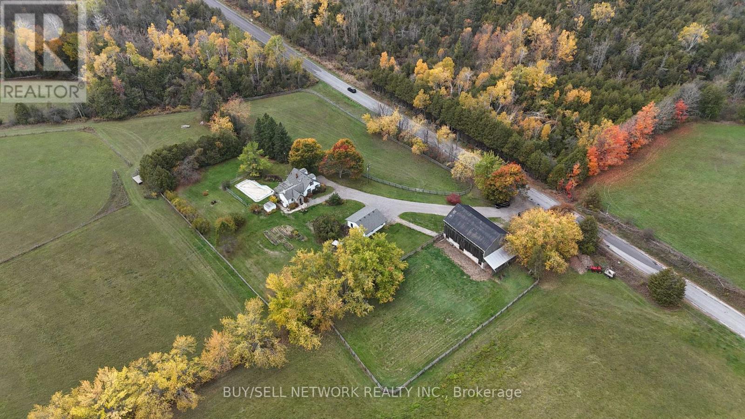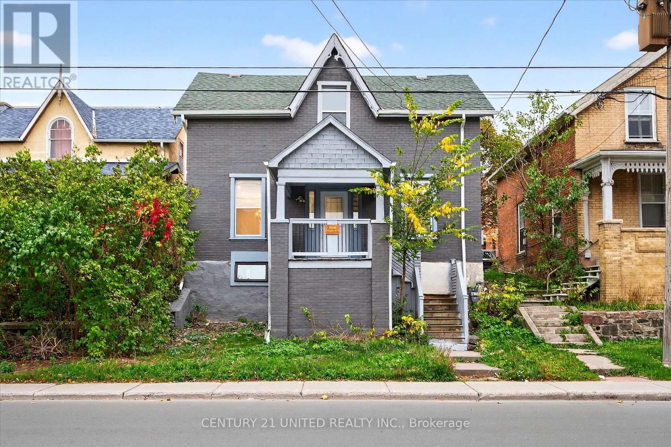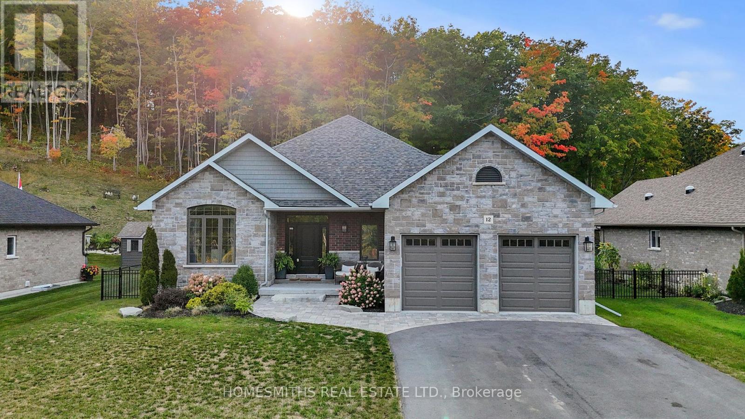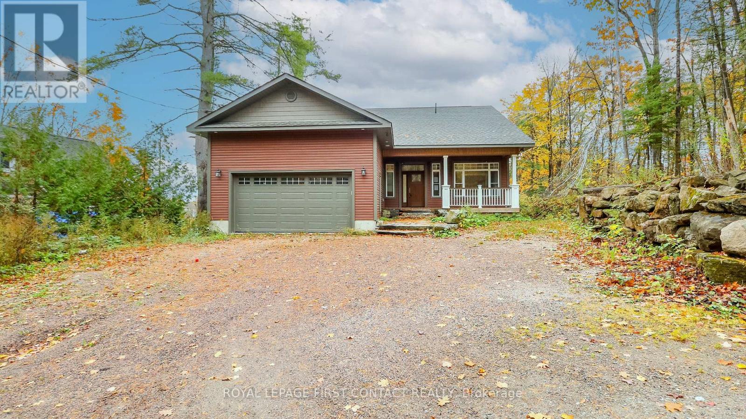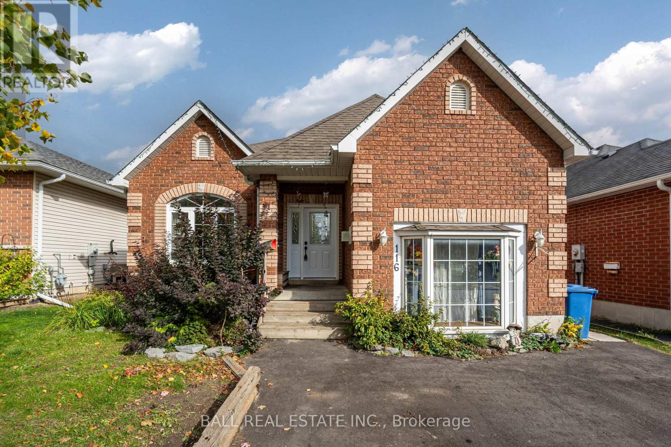537 Westman Avenue
Peterborough (Otonabee Ward 1), Ontario
Excellent South-West Location Steps To Fleming College. Spacious House On A 42 X 107 Foot Lot. This Diamond In The Rough Has Solid Bones But Is In Need Of Updating, Perfect To Build Sweat Equity Or As An Investment. Classic Centre Hall Opens To The Living/Dining Room, Eat-In Kitchen, Family Room, Laundry And Powder Room. The Kitchen With Granite Countertops And Raised Panel Maple Cabinetry Offers Ample Work Areas And Loads Of Cupboards. A Handy Pantry Provides Additional Storage. Included Are Stainless Steel Appliances: Samsung Stove, Dishwasher, Microwave Range Hood And Maytag French Door Refrigerator. The Generous Family Room With Laminate Floors Features A Gas Fireplace For Those Cold Evenings. A Convenient Main Floor Laundry Room Has Upper Cabinets And Provides Access To The Double Car Garage and Side Yard. Upstairs, The Large Primary Bedroom Suite Boasts An Ensuite Bath With Corner Soaking Tub And Separate Shower While The Walk-In Closet Provides Loads Of Space For Your Wardrobe. Rounding Off The Second Floor Are Three Generous-Sized Bedrooms That Share The Four-Piece Main Bath With Make-Up Desk. The Unspoiled Basement Is A Blank Canvas For Your Design. The Gardener Will Appreciate The Landscaping Footprint That, With Some Imagination And Effort, Would Regain Its Former Glory. (id:61423)
RE/MAX Escarpment Realty Inc.
632 Concession 9 Road W
Trent Hills, Ontario
Welcome Home to This Stunning 5 Years New Property nestled in Northumberland County, Near Rice Lake on nearly 2 Acres. This executive bungalow Is Custom Built With 10 Foot Ceilings Throughout and Offers the Perfect Blend of Country Living in A Great Locale Along With Luxury and Comfort. Privacy and Beauty Abound at Your Future Backyard Oasis. The Main Floors Features A Formal Dining Room Off Of The Chefs Kitchen Open to The Great Room, Which Boasts a Walk-Out To The Balcony Where There are More Of Those Great Views and Tranquility. 2000 Square Feet Just on the Main Level Means 3 Generously sized Bedrooms- the Primary Bedroom with a Dazzling Ensuite Complete With A Soaker Tub and Its Own Walk-Out To Wondrous South-Western Views. The Other Two Generous Bedrooms Are Accommodated With A Divine Jack and Jill Ensuite. Even The Office Is Flooded in Natural Light, Making For a Wonderful Home Workspace. Access To the 3-Bay Garage From The Main Level Brings Extra Convenience to This Lavish Retreat. Venture to The Lower Level (another 2000 Sq Feet of Space) to Find Huge Potential for Your Own Personal Touches Which Could Include a Large Separate Accessory Apartment (if so desired) With A Roughed-In Bathroom and The Beginnings of A Kitchen With The Stove Venting in Place, Complete With Its Own Separate Entrance, High Ceilings and Plenty of Natural Light, It Has The Feeling Of Main Level As Most of it is Above Grade. The Lower Level is A True Beauty and Features Two Additional Bedrooms Providing Ample Space for Guests Or a Larger Household! Your Future New Entertainment Room/Rec Room Awaits Your Ingenuity and The Possibilities are Endless. Don't Miss Your Chance to Own This Exquisite and Unique Bungalow Property Minutes From Rice Lake, 30 Minutes to Cobourg and The 401 For Commuters. (id:61423)
RE/MAX Hallmark Eastern Realty
530 Centreline Road
Kawartha Lakes (Emily), Ontario
LONGING FOR THAT COUNTRY LIVING LIFESTYLE WITHOUT COMPROMISING CITY AMENITIES..THIS IS IT! SITUATED ON THE EDGE OF EMILY TOWNSHIP BOASTS THIS BEAUTIFUL RAISED BUNGALOW WITH OPEN CONCEPT FAMILY ROOM, UPDATED KITCHEN WITH A HUGE PANTRY, DINING ROOM WITH WALKOUT TO THE PRIVATE MANICURED YARD PERFECT FOR HOSTING FAMILY GATHERINGS OR JUST RELAXING. THREE NICE SIZED BEDROOMS, MASTER WITH ENSUITE. THE LOWER LEVEL IS FULLY FINISHED AND HAS PLENTY OF ROOM FOR THE FAMILY TO COZY AROUND THE FIREPLACE WATCHING TV, WORK OUT AREA AND AN ADDITIONAL ROOM FOR OFFICE/GUEST SUITE OR PLAY ROOM! ATTACHED DOUBLE CAR GARAGE WITH HOUSE ACCESS AND A SIDE YARD PERFECT TO BUILD THAT DREAM SHOP! THERE ASLO IS A WORKSHOP/SHED WITH HYDRO. MINS TO BOAT LAUNCH BY COWANS BAY, GREAT LOCATION FOR EASY COMMUTE. (id:61423)
Homelife Preferred Realty Inc.
83 Siberia Road
Madawaska Valley, Ontario
Discover the perfect blend of lakeside tranquility and in-town convenience with this beautifully renovated waterfront home on Kamaniskeg Lake in Barrys Bay. Featuring prime southern exposure, this warm and inviting three bedroom, two bathroom home offers stunning views, year-round access, and privacy. The main floor office can be repurposed as a second living room or fourth bedroom. Leave the car at home, walk to local schools, hospital, coffee shop and town amenities. Thoughtfully updated with quality finishes including a spacious outdoor deck, covered entrance and a walkout basement. Lots of closets and storage space makes it easy to stay organized. With municipal water and sewer, a propane furnace, and all appliances included, this is an ideal year-round home or four-season getaway in an unbeatable location. (id:61423)
Reva Realty Inc.
658 Brown Street
Peterborough (Otonabee Ward 1), Ontario
An Absolute Stunning Newly Renovated Century Home on an Extra Wide Lot. Private Treed Backyard, Covered 20 ft Front Porch,Quiet Side Street, Parking for 4 Large Vehicles. Amazing New Modern Kitchen with Quartz Countertops, Samsung Appliances, Kitchen Island, Soft close Drawers, Cedar Plank Ceiling with Pot Lights on Dimmer. A Bespoke Coffee Station, Stone Backsplash, 2 Windows Providing lots of Sunlight Perfect for Entertaining. Oak Laminate Flooring on Main, with Original Floors on Stairs, 2nd Level and Powder room. 2 Laundry Stations, One On Lower Level and One Next to Bedrooms for Easy Convenience. Lots of Original Features Kept like, Front door with knocker,9 inch Baseboards, Tall Ceilings on main, Brick in The Kitchen. A 10x10Ft insulated He/She shed next to the home that is currently being used as a gym. A Utility Shed towards the Back or the property for all your storage needs.Excellent Location with Shopping on Lansdowne, Small park on the corner and Jackson Park just a short drive. Home shows amazing and every updated Feature is done to the Highest Standards. A true Gem! (id:61423)
Insider Realty
1 Mcgill Drive
Kawartha Lakes (Manvers), Ontario
Picture lake view living on Lake Scugog at this fully renovated 4 seasons home - with private shoreline and direct lake access!! You can swim, skate, kayak, canoe, jet ski, boating and fish - all from your own backyard! Set on a wide 100 ft frontage lot with only one neighbour and the public boat launch next door, this just-under-1,900 sq. ft. home combines nature, style, and comfort. Featuring 4 spacious bedrooms and 2 designer-styled bathrooms, this home showcases wood- paneled ceiling details, and panoramic windows framing the breathtaking lake and treetop views. Enjoy breakfast with sunrise reflections on the water; unwind the day with spectacular sunsets; and at night, watch the stars and moonlight over the lake from the 450+ sq. ft. deck - BBQ dining and marshmallows roasted over fire-pit by the lake. Upgraded with newer furnace, UV water filter/softener, and owned water tank. Located just 20 mins to Port Perry, 30 mins to Oshawa, and under an hour to Markham - live the lake view life while staying close to city conveniences. Great schools nearby, on bus route. Less than 12 months, short term can be considered, or with buy option. Attentive landlord is flexible and continues to make minor upgrades. Comes completely furnished and move-in ready. (id:61423)
Harvey Kalles Real Estate Ltd.
1168 Curry Road
Dysart Et Al (Harburn), Ontario
Discover the ultimate in Haliburton Lake luxury living with this exceptional waterfront home for sale in the heart of cottage country. This stunning year-round residence or getaway offers 2,850 sq. ft. of refined living space on a level, treed 1.1-acre lot with 100 feet of sandy shoreline and crystal-clear water - perfect for swimming, boating, and fishing. Enjoy panoramic lake views, tranquil sunrise vistas, and the rare combination of shallow entry and deep water off the dock. The 4+1 bedroom, 3 bathroom layout features cathedral ceilings, hardwood floors, two propane fireplaces, and multiple walkouts to a 60-foot lakeside patio ideal for entertaining. The chef's kitchen, open-concept design, and bright living areas make this home ideal for hosting family and friends. Outside, you'll find beautiful perennial gardens, a fitness/games room, and a 3-car garage (one bay insulated and heated). Comfort features include central air, central vac, high-efficiency propane furnace, and a backup generator for peace of mind. This Haliburton waterfront property is located on one of the area's most prestigious lakes, offering privacy, easy year-round access, and endless recreational opportunities. A rare opportunity in Haliburton real estate - schedule your private showing today and experience lakeside luxury at its finest. (id:61423)
Chestnut Park Real Estate Limited
Chestnut Park Real Estate
947 Division Road
Otonabee-South Monaghan, Ontario
Charming 75 acre Horse Farm just 12 minutes east of Peterborough. A rare opportunity to own a beautifully maintained hobby farm - the perfect blend of rural freedom and everyday convenience. With approximately 35 workable acres, half with gated 3-board horse or electric fences, containing paddocks and pasture in good condition. This property is ideal for those seeking space, privacy and tranquility. The inviting 3-bedroom 1 1/2 Storey home has been updated with a high efficiency propane furnace, roof, windows, central air, all in the last few years. Renovated main floor bathroom features soaker tub and new counter top and vanity. The warm and welcoming kitchen and family room boasts a floor to ceiling stone propane fireplace, beautifully finished original pine plank floors creating the perfect gathering space. Main floor bedroom plus two additional upstairs offers excellent flexibility. Out buildings include a 34' x 54" century barn in excellent, recently re-sided condition. The lower barn includes 4 professionally constructed 12x12' horse stalls with soft stall flooring. Hydro and running water included in the stable area. Barn upper level is clean and ready for storage. Paddock, Run-in Shed and 3 large pastures are 3-board Hemlock and Electro Braid fenced. Gates are new and secure and fencing is in good repair. Oversized 2-car Garage for vehicles, equipment or workshop use. Enjoy expansive views, wild life at your doorstep and the peaceful beauty of rolling hills and countryside. An exceptional opportunity for anyone craving a country lifestyle with city convenience only 12 km away. A pleasure to show (id:61423)
Buy/sell Network Realty Inc.
504 Aylmer Street N
Peterborough (Town Ward 3), Ontario
This is an exciting opportunity to own a completely updated turn-key home in the centre of the city in this beautiful 4 bedroom 2 bathroom 2.5 storey brick with over 1,500 SF and a bonus attached garage and rear entry. This home has been completely upgraded including: re-insulating all outside walls, all plumbing, electrical, all windows, kitchen, front door entry, garage door, main bathroom with laundry on 2nd floor and semi-ensuite bathroom off primary bedroom on main floor. Special attention paid to details with tasteful wainscotting and ceiling treatments, plus a light feature hallway railing, all add warmth and class to this spacious light filled home. Open concept living/dining room connected to the new kitchen with all new appliances and a bonus storage/mud room at rear with a second fridge. All 7 appliances are new and included. The garage is a rare commodity in this downtown location and can park 1 car and have 2 other spaces beside the garage. This walk to all amenities location, is also on the Trent Express bus route (at the front door) and perfectly suited for students as well as an incredible "ready to go" starter home opportunity at this fantastic price. A must see. (id:61423)
Century 21 United Realty Inc.
12 Riverside Trail
Trent Hills, Ontario
Welcome to Haven on the Trent where luxury living meets natural beauty. This stunning custom built brick-and-stone bungalow was thoughtfully designed with elegance and comfort in mind.The main floor boasts an open-concept layout with engineered hardwood throughout, soaring vaulted ceilings, and an abundance of natural light. A versatile formal dining room or office sits at the front of the home, complemented by a stylish powder room.The chef-inspired kitchen features a large centre island with breakfast bar, custom cabinetry, quartz countertops, and premium GE Cafe fridge and stove, seamlessly flowing into the eat-in dining area with a walkout to the deck and professionally landscaped backyard. The great room impresses with a dramatic gas fireplace and vaulted ceilings, perfect for both everyday living and entertaining.The main-floor primary suite overlooks the ravine lot and showcases tray ceilings, a walk-in closet and a 4pc ensuite with double sinks and tiled shower. A second bedroom on the main level also enjoys its own private 4pc ensuite. Convenient main-floor laundry/mudroom with garage access completes this level.The lower level is bright and inviting, with above-grade windows, a spacious rec room, a bar area with rough-in for sink, a full 3pc bathroom, and two additional bedrooms one with a soundproof walk-in closet ideal for musicians or gamers, and another featuring two oversized walk-in closets. Outdoors, enjoy a fenced backyard oasis with professional landscaping, this 250ft deep lot is perfect for relaxing or entertaining. Ideally located, this home offers the best of both worlds peaceful nature and everyday convenience. Just steps from the Trent River, scenic trails, and Sunny Life Recreation & Wellness Centre, and close to Seymour Conservation Area, Ferris Provincial Park, the suspension bridge, downtown Campbellford shops, bakeries, and the hospital.This is more than just a home its a lifestyle. (id:61423)
Homesmiths Real Estate Ltd.
2 Porter Lane
Kawartha Lakes (Bexley), Ontario
Welcome to this newly built bungalow with walk out basement on Shadow Lake! Walk into your open concept home.....main floor includes a great room with fireplace and patio doors out to your large deck that overlooks the water, a beautifully designed kitchen, primary bedroom with ensuite, an additional bedroom, another full bathroom and laundry! The walk out basement includes another kitchen, family room, 2 more bedrooms, a bathroom and laundry hook up! Walk out to your flagstone patio with a firepit, and a gentle slope to your own 90 feet of waterfront where you can enjoy so many fun activities! The home also has a 2 car garage, plus parking for 4 more cars in the driveway! This is a great location....quick access to Hwy 35 and only a 5 min drive to Coboconk! This would make a great cottage for lots of family, or make it your family home! (id:61423)
Royal LePage First Contact Realty
116 Adelaide Street S
Kawartha Lakes (Lindsay), Ontario
Location is Key! Welcome to 116 Adelaide St S located in a great neighbourhood in central Lindsay. Only 700 meters from Fleming College, adjacent to the Trans Canada Trail, 1.5K from the hospital and walking distance to all amenities! Introducing a Harvest Quality, all brick raised bungalow with upgrades throughout and just over 2,100 sq ft of living space. On the main level we have an open concept kit/din/living area that is great for entertaining with a walk out to your fully fenced back yard offering peace of mind for children & pets playing. Primary bedroom with entry door to main floor 4pc bathroom and a second bedroom. In the lower level we have a fully finished in-law suite with an open concept, 2 bedrooms, 3rd bedroom up and a separate entry for convenience. This home offers opportunity to have your parents or in laws to be able to stay with you for peace of mind. Book your showing today! (id:61423)
Ball Real Estate Inc.
