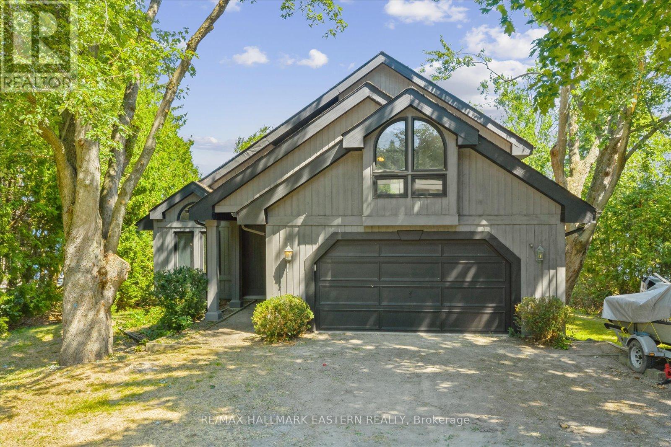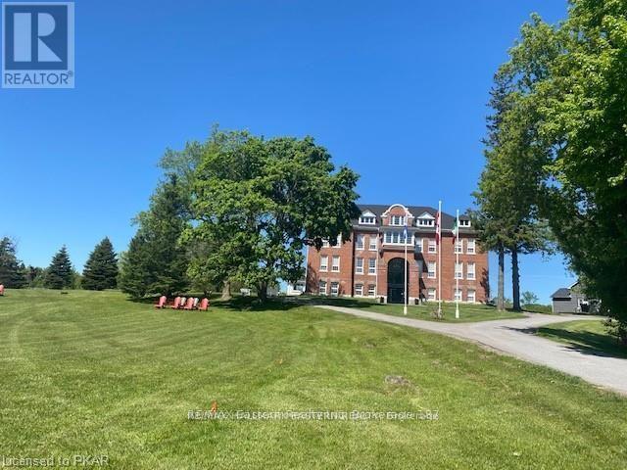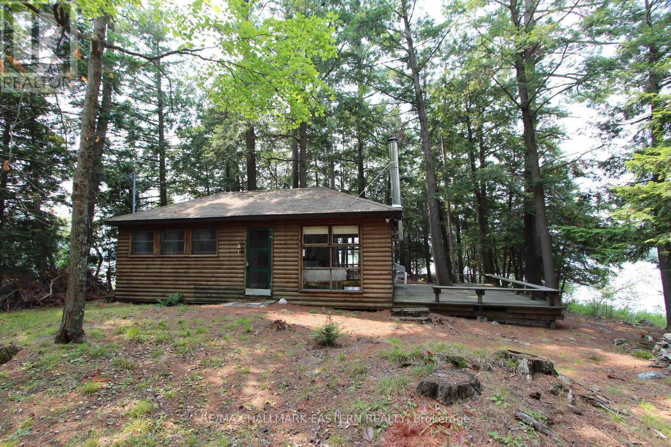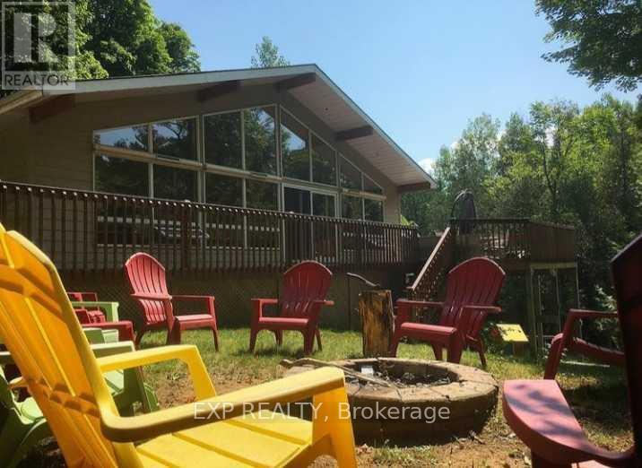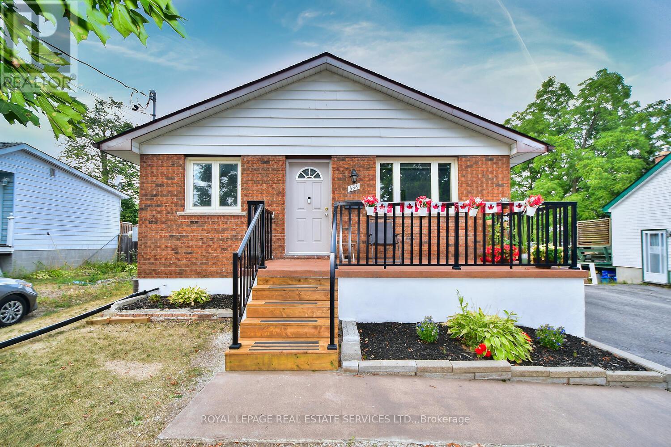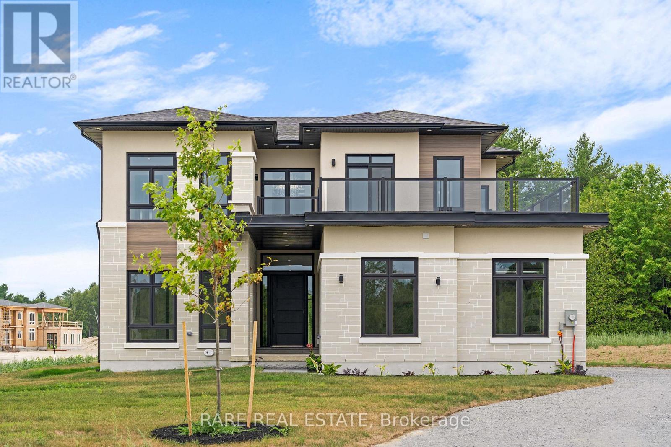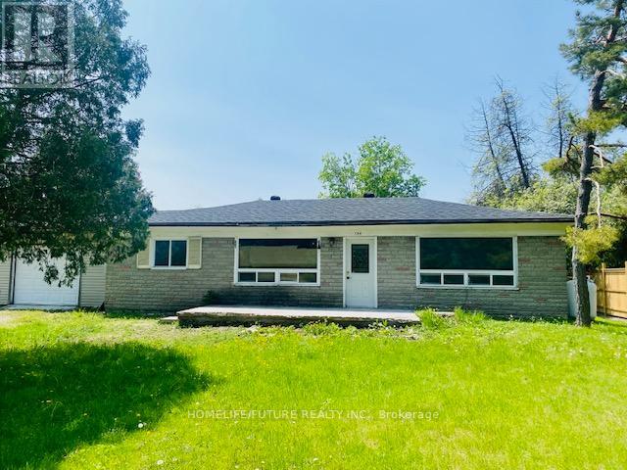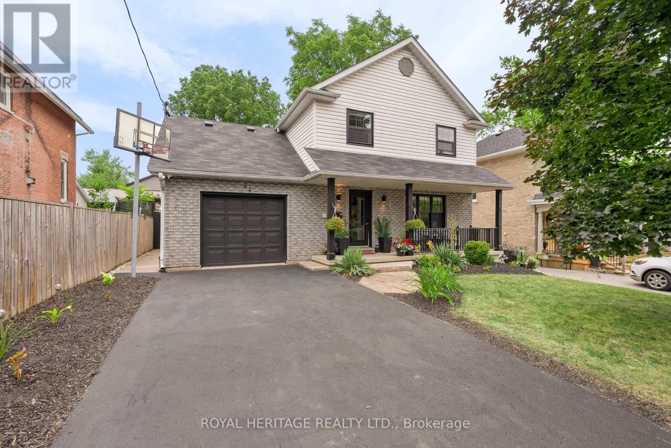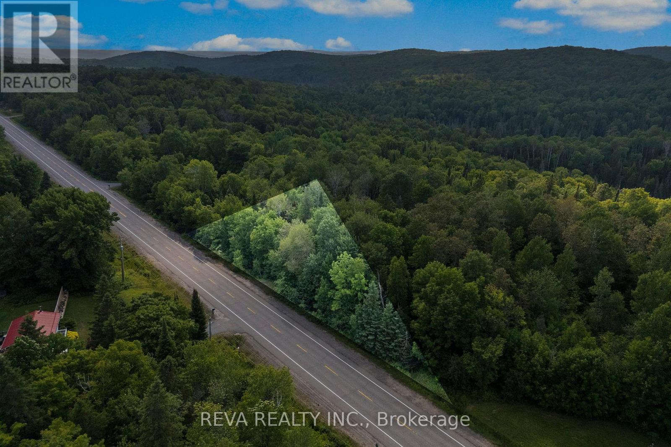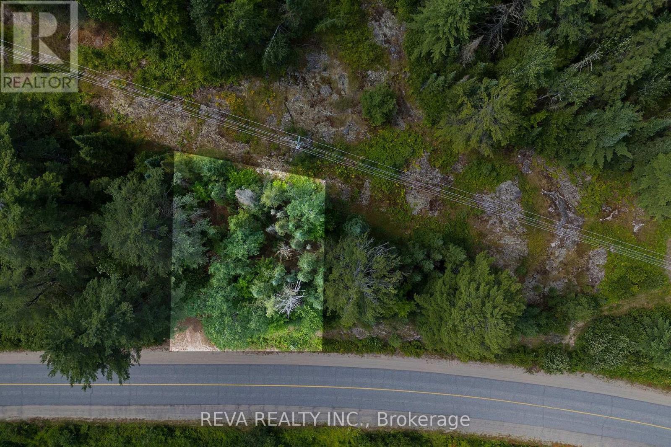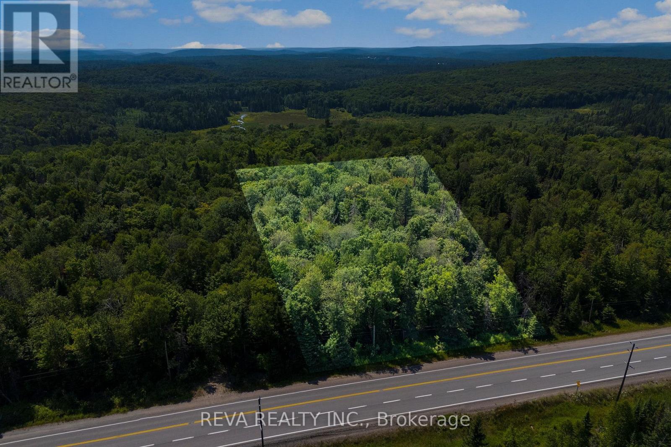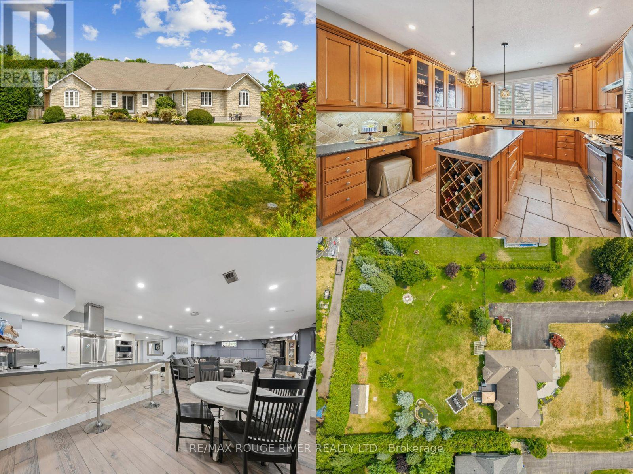865 Chemongview Drive
Selwyn, Ontario
Looking for the perfect waterfront getaway? Watch the reel & see why 865 Chemongview is everything you've been waiting for! This stunning year-round waterfront home on Chemong Lake, offering approximately 3,000 sq. ft. of finished living space, breathtaking water views, and a sandy shoreline with a private dock perfect for swimming, boating, and soaking in the sun.This bright and beautifully designed 2-storey home features 4+2 bedrooms, 2 full bathrooms, and an attached garage. The heart of the home is a huge living room with cathedral ceilings and wall-to-wall windows that capture the east-facing water views. Walk out from the living and dining rooms to your spacious deck, ideal for entertaining or relaxing with a morning coffee and sunrise over the lake.The open-concept main floor flows into a large eat-in kitchen and formal dining space. Downstairs, enjoy a finished walk-out basement (approx. 1,045 sq. ft.) with additional bedrooms and living space perfect for guests, extended family, or creating an in-law suite.Key features include: Over 2,000 sq. ft. above grade Finished, walk-out basement, Sandy shoreline w/private dock, Attached garage & ample parking, East exposure, Year-round living with water access at your door, an in one of Ennismore's most desirable communities. Book your private showing today>>>>>This Is The One! (id:61423)
RE/MAX Hallmark Eastern Realty
401 - 1354 Youngs Point Road
Selwyn, Ontario
Luxurious Large 1 Bedroom Plus Den Penthouse Unit In An Historic Century Victorian Building Nestled on 25 Beautiful Acres. Spacious Unit With Gorgeous Exposed Brick Walls and Large Windows for Natural Light and Great Views. Fantastic location only minutes to the Village of Lakefield with its festivals, artisan shops and restaurants, Lakefield College School and Trent University. The building Has Been Completely Renovated From Top To Bottom and features Oversized Windows, 10' Ceilings, Custom Kitchens, Fitted Blinds & Designer Lighting, Security Cameras, Filtered Drinking Water Taps, Sprinkler System, Passkey Entry & Community Vegetable Garden for you to plant your own. Escape The City & Be One Of A Few Lucky People Who Can Call This Exquisite Property And Building Home. Beautiful Private Guest Suite for Overnight Company. 14 Luxury Suites With No Details Spared. Credit Check, Deposit, Rental Application, Income verification and References will be required from any prospective tenants. (id:61423)
RE/MAX Hallmark Eastern Realty
160 Fire Route 12
Havelock-Belmont-Methuen (Belmont-Methuen), Ontario
| BELMONT LAKE | This three-season cottage on Belmont Lake offers one of the most impressive lots you have ever seen! Set on a beautifully treed 1.73-acre point with 652 feet of shoreline that features mostly a mix of rock and sand frontage, the property enjoys expansive lake views to the South, West, and North. The cottage is on the point, providing incredible water views from nearly every angle, but at the same time the treed lot offers privacy for your family. Inside, the cottage features an open-concept kitchen and living area with large windows overlooking the lake, and a woodstove that adds warmth and charm to the space. There are three bedrooms plus a small loft that's perfect for kids, and a 2 piece bathroom and outdoor shower. Outside, a deck offers a great spot to relax, dine, or entertain just steps from the water and has a North-West view. Access is simple and reliable, with a short private cottage road and a direct drive from Havelock along a well-maintained county road. This is a well-loved and scenic spot that has not been previously offered for sale and is now ready for you to create lasting memories. A true legacy property on one of the most desirable lakes in the Kawarthas. 40 minutes to Peterborough, less than 2 hours to Toronto. (id:61423)
RE/MAX Hallmark Eastern Realty
204 Jennison Road
Marmora And Lake (Lake Ward), Ontario
Escape to tranquility with this stunning raised bungalow nestled on the shores of Dickey Lake. Situated on a sprawling 1-acre lot, this year-round retreat promises both comfort and adventure. Step inside to discover soaring cathedral ceilings and floor-to-ceiling windows that flood the space with natural light, complemented by sleek laminate flooring throughout. Relax beside the gas fireplace in the spacious living area or step out onto the expansive raised deck to soak in serene lake views. Boasting 4 bedrooms and 2 full bathrooms, convenience reigns supreme.. The lower level beckons with a sprawling rec room, complete with a pool table, darts, air hockey, and a walkout to the patio with direct lake access. Dive into a world of aquatic adventures with swimming, boating, fishing, and water sports right at your doorstep. Launch your vessel from the private boat launch with convenient drive-up access. Dickey Lake, brimming with Lake Trout, Small & Large Mouth Bass, and Perch, offers approximately 3 miles of scenic boating opportunities and connects to Lake of Islands. Equipped with a septic system and drilled well, reliability is assured. The main heat source is a cozy propane fireplace. Parking is a breeze with an expansive driveway accommodating up to 10 vehicles, while a wooden storage shed provides ample space for your outdoor gear. Conveniently located near ATV and snowmobile trails, with year-round road access and inclusion in garbage/recycling programs, this property offers the perfect blend of tranquility and adventure. Simply turn the key and embrace life on the water! (id:61423)
Exp Realty
636 Frank Street
Peterborough Central (South), Ontario
Investors/ first time buyers this fully legal duplex is renovated and upgraded throughout. The upper unit offers hardwood floors throughout a spacious living room overlooking the front deck. The 3 bedrooms all have generous closet space, 5-piece bath with marble counter, tub surround and tile floors. The eat-in kitchen with granite counters, stainless steel appliances and walkout to the deck and yard. Complimenting the upper unit is full size front loading washer and dryer, pantry and storage space. The lower unit with separate entrance offers broadloom and laminate wood floors, full size above grade windows letting in a lot of sunlight and an open concept living/dining space. The kitchen with granite counters, stainless steel appliances and island gives additional storage and dining space. The primary bedroom has a wall to wall closet, second bedroom is ideal for child's bedroom or home office. The renovated 4-piece bath with tile floors with marble counter and acrylic tub surround. This unit offers front loading loading washer/ dryer. Parking for 4 cars, lots of out door storage space with 2 sheds. Located in a family neighbourhood this home is minutes to shopping, schools and more, A turn key investment property, both units are completely separate. 2 furnaces, 2 hot water tanks, 2 hydro meters and more. (id:61423)
Royal LePage Real Estate Services Ltd.
4 Openshaw Place
Clarington, Ontario
Nestled on 1.46 acres of pristine rolling land, this newly built custom home offers approximately 5 bedrooms and 5 bathrooms within a strikingly modern architectural envelope. Every detail has been considered from floor to ceiling windows that flood the living spaces with natural light to clean minimalist lines and a thoughtful layout throughout. Upon arrival, a sense of serene grandeur welcomes you via the expansive site. Inside, the open concept design invites seamless living: a chef inspired kitchen with sleek cabinetry and premium stone countertops is anchored by a central island while high ceilings create an airy sense of space. The principal suite is a sanctuary with its own luxurious ensuite and each additional bedroom is paired with its own bathroom offering privacy and comfort to all. Designed for those who appreciate refined living in harmony with nature, this residence offers an ideal balance of seclusion and elegant entertainment space. Expansive terraces and generous interiors create a perfect backdrop for hosting just minutes from the 401 and nearby amenities yet removed from the bustle. Every finish is executed to exacting standards including custom vanities, smooth ceilings and thoughtful design touches that elevate the everyday. 4 Openshaw Place is a sanctuary of modern luxury on a generous estate lot where architecture and nature converge in perfect balance. (id:61423)
Rare Real Estate
126 Ellice Street
Kawartha Lakes (Fenelon Falls), Ontario
Welcome to this beautifully updated 3-bedroom, 2-bathroom home that blends modern comfort with timeless charm. Move-in ready and thoughtfully renovated, this home is sure to impress! Step inside to find a bright, inviting living space with painted walls, stylish flooring, and contemporary finishes throughout. Outside, the spacious front yard offers endless possibilities for gardening, gatherings, or simply unwinding. Nestled in a prime location near schools, parks, shopping, and major routes, this home delivers both convenience and serenity. Don't Miss Out - Schedule Your Viewing Today! (id:61423)
Homelife/future Realty Inc.
44 Regent Street
Kawartha Lakes (Lindsay), Ontario
Backyard Oasis in Lindsay's Sought-After North Ward! This spacious 4-bedroom, 3-bath family home offers the perfect blend of comfort, style, and resort-style living. Step inside to a bright open-concept kitchen with a pass-through to the stunning main-floor family room, featuring a gas fireplace, skylights, and walkout to your private outdoor retreat. The fully fenced backyard is a true showstopper, complete with a large deck, hot tub, gazebo, and a sparkling in-ground pool that's perfect for summer entertaining. Inside, enjoy a spacious living room with a second gas fireplace, rich hardwood flooring, and room to relax or host in style. A rare gem in Lindsay's desirable North Ward! (id:61423)
Royal Heritage Realty Ltd.
0 Highway 62 N Bangor Highway
Hastings Highlands (Bangor Ward), Ontario
This half acre triangle-shaped lot is located east of Maynooth on Highway 62, offering 287 feet of frontage and year-round road access. The property is residential zoned and features a sloped, treed landscape that could work well for your new home. The established trees provide natural privacy. While the triangular shape presents some design considerations, it offers a great template for your ideas and plans. This lot could be suitable for those looking to build a home in cottage country with the convenience of year-round accessibility. (id:61423)
Reva Realty Inc.
0 Peterson Road
Hastings Highlands (Mcclure Ward), Ontario
Dreaming small? This could be the one! Offering an almost-square lot sloping upwards with 100 feet of frontage on Peterson Road. Its a great location with crown land, lakes and trails in the neighbourhood and the maintained road is easy to access year round. Another perk is the 2 km drive/hike to Maynooth where you will find the farmers market, library and local shops. (id:61423)
Reva Realty Inc.
0 Highway 62 N Herschel
Hastings Highlands (Herschel Ward), Ontario
Not your ordinary building lot - Located between Graphite Road and Scott Line, just north of Bird's Creek, is this spacious 2.7 acre lot with 256 feet of frontage on Highway 62 with a depth of 500 feet through a rolling forest. Open up the lot or keep it private, live here or play here, create your space slowly or get the permits and build with flair! Location, access, forest, nature and a great community welcomes you. Treat it like a canvas and design your future. (id:61423)
Reva Realty Inc.
4588 Paynes Crescent
Clarington, Ontario
"Photography in progress" Tucked at the end of a quiet crescent in Newtonville, this custom-built bungalow blends thoughtful design with flexible living perfect for families, multi-generational households, or anyone needing space to grow. The main level offers a welcoming open-concept layout with a spacious eat-in kitchen featuring high-end appliances and walk-out access to a large deck surrounded by mature trees. The adjoining family room includes a cozy gas fireplace and abundant natural light, making it an ideal gathering space. With three generously sized bedrooms on the main floor, including a primary suite with a walk-in closet and private ensuite with a bidet, the home is designed with comfort and flow in mind. The fully finished, recently renovated basement adds even more living space with a complete second kitchen featuring a Wolf induction stove, Bosch oven, microwave, fridge, and JennAir hood. Whether you're accommodating extended family, creating an in-law suite, or looking for a home with room to grow, the lower level offers incredible flexibility. The heated 3-car garage is a standout feature, equipped with a car hoist, plenty of workspace, and direct access to the basement. Located in the quiet town of Newtonville, this home is close to Highway 401, shopping, parks, and scenic walking routes, offering peaceful living with convenient access to the essentials. A rare opportunity to own a custom home that offers space, privacy, and the freedom to fit your lifestyle. The Generac is hard-wired. (id:61423)
RE/MAX Rouge River Realty Ltd.
