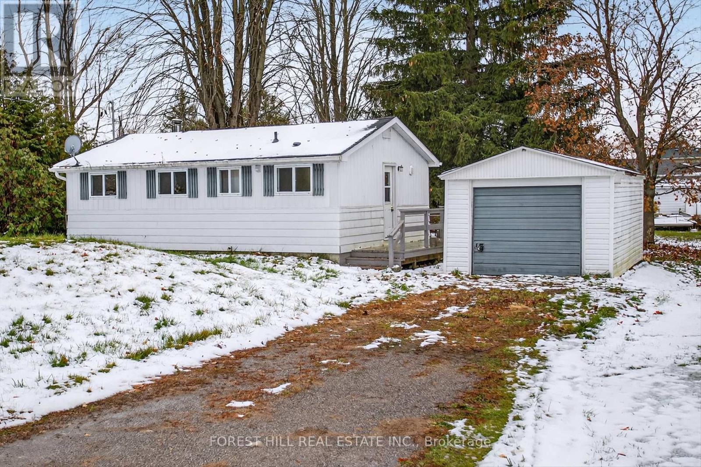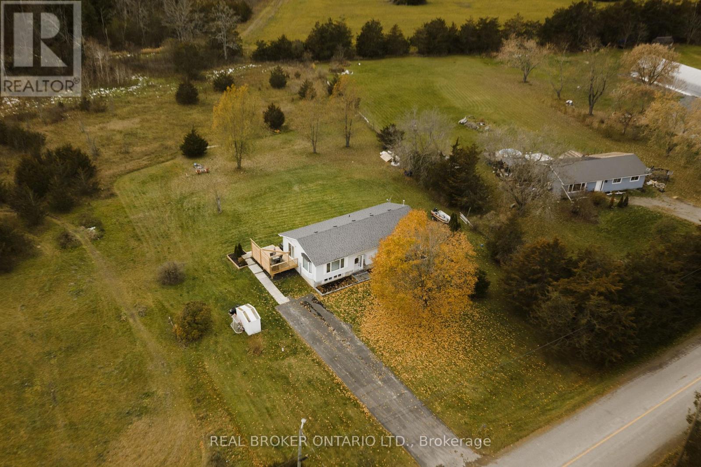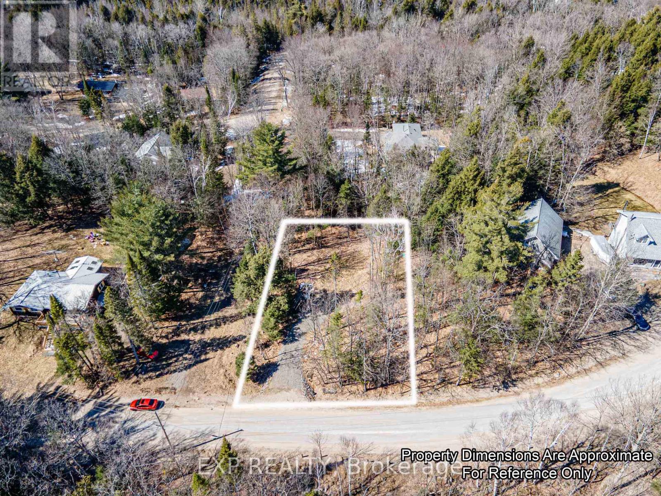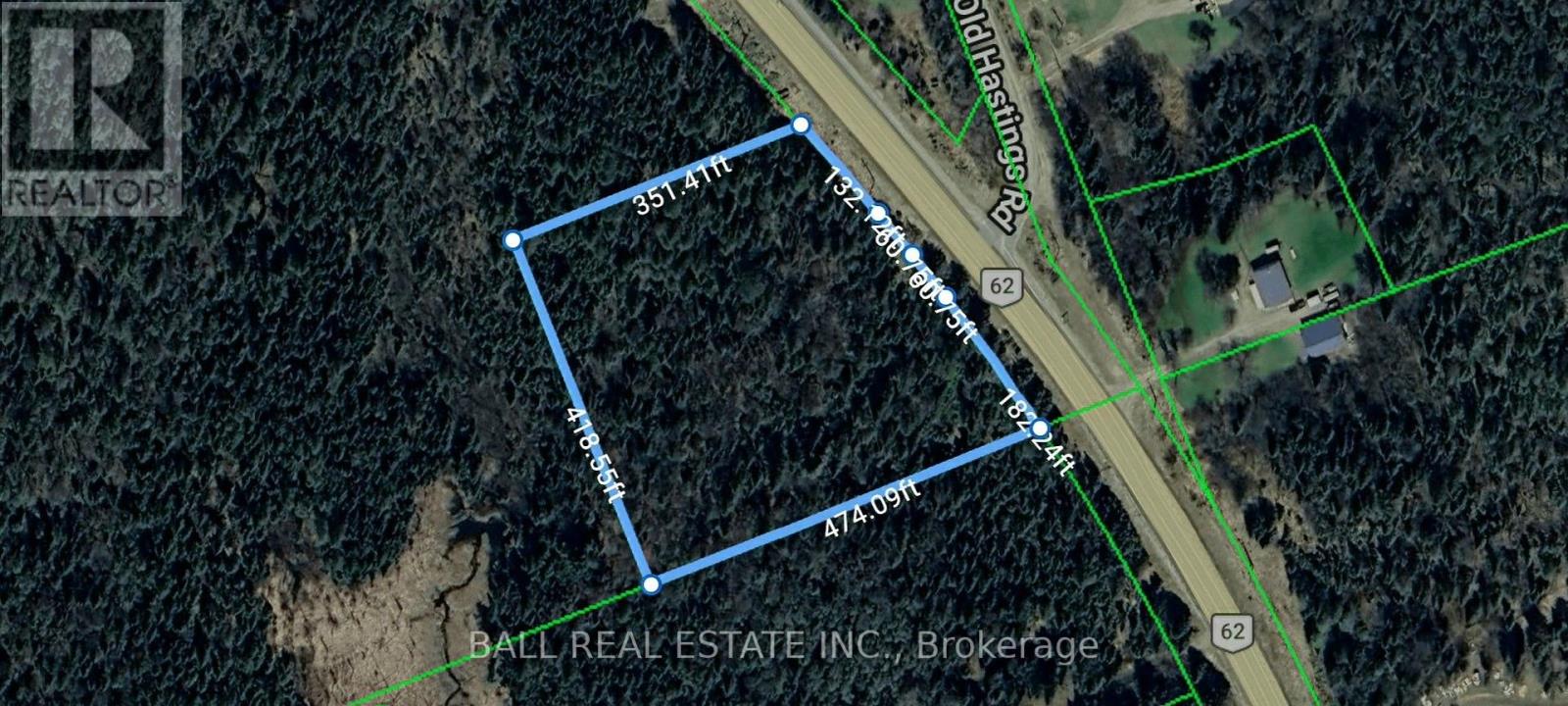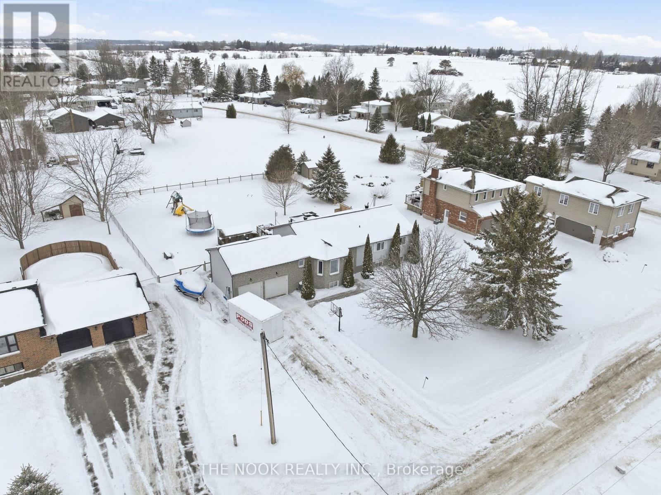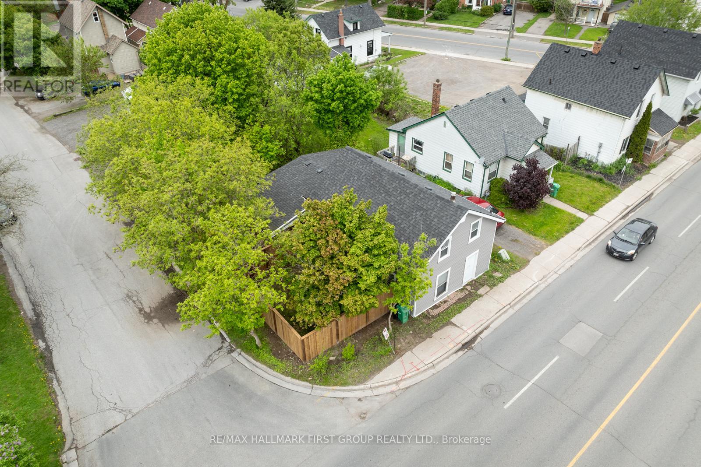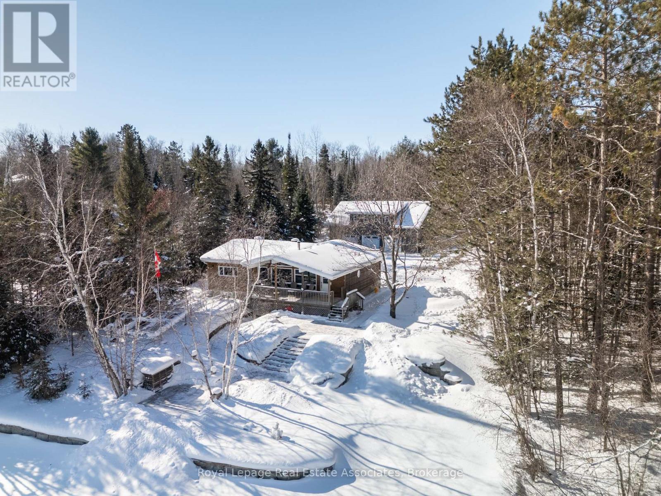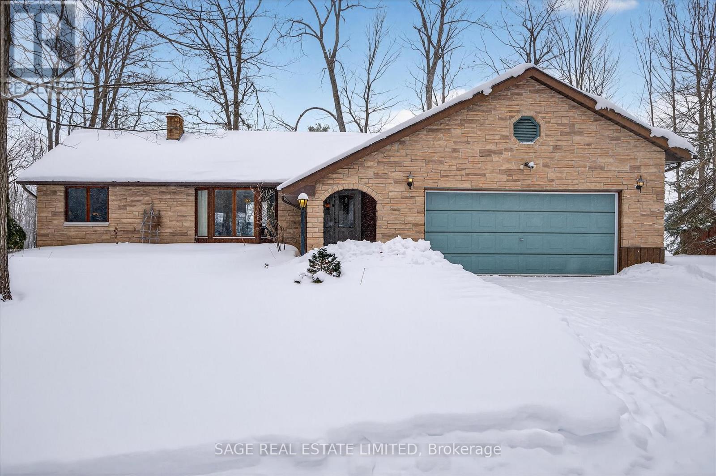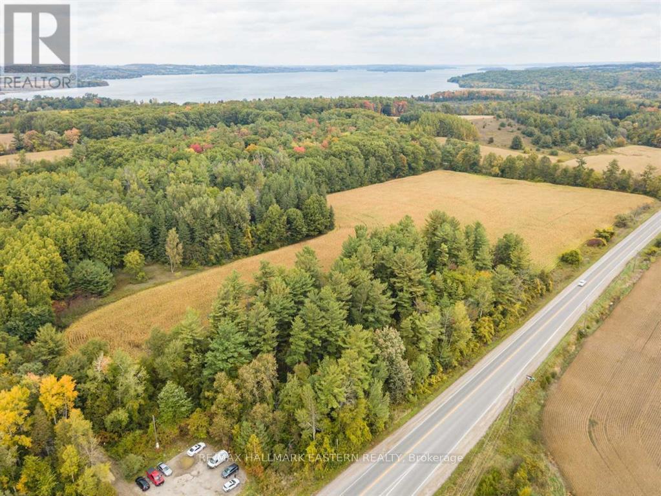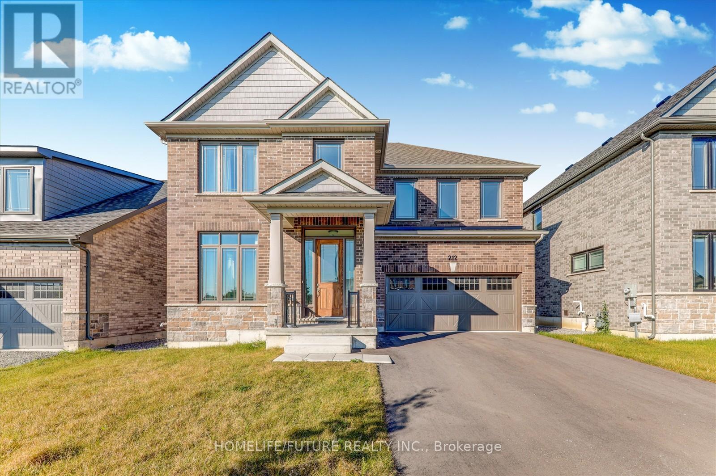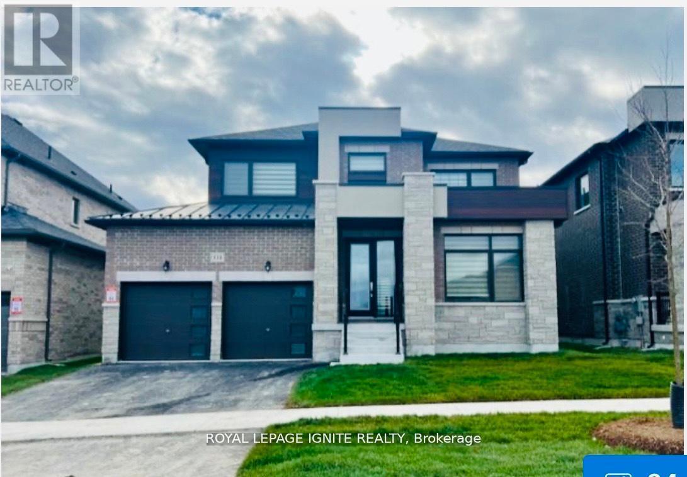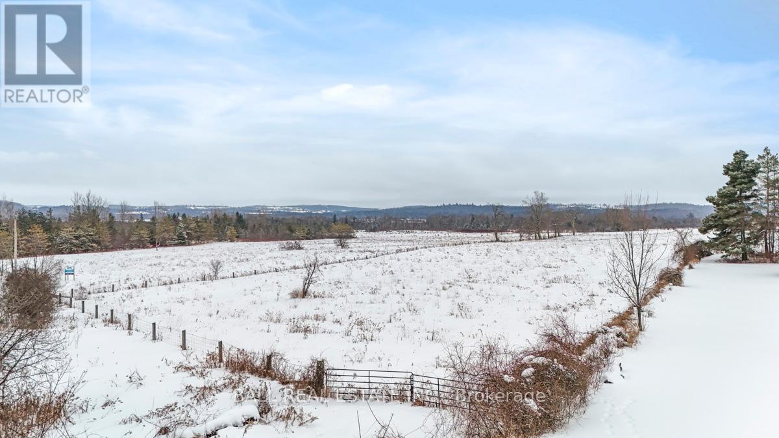69 Blythe Shore Road
Kawartha Lakes (Fenelon Falls), Ontario
Nestled on the scenic shores of Lake Sturgeon, this 2-bedroom, 2-bathroom cottage offers the perfect opportunity to create your dream lakeside retreat. This cozy getaway is ideal for those looking for a peaceful escape or an exciting renovation project. The location and potential make it well worth the investment. Enjoy stunning views, lake breezes, and direct access to beautiful Sturgeon Lake - part of the renowned Trent-Severn waterway. Whether you're an investor, a handy buyer ready to restore a classic, or simply someone who values the tranquility of lakefront living, this property offers endless possibilities. Bring your vision and make this Lake Sturgeon gem shine (id:61423)
Forest Hill Real Estate Inc.
604 Percy Boom Road
Trent Hills, Ontario
Welcome to this charming and thoughtfully updated, raised bungalow nestled in the peaceful countryside of Trent Hills. Located just a short drive to Campbellford, Warkworth, and the Trent River, this home combines rural charm with everyday convenience-perfect for those seeking both comfort and tranquility. Step into the bright foyer and ascend to the main floor, where a sun-filled living room welcomes you with a large bay window and a picture window. The updated, eat-in kitchen features butcher block-style countertops, a tasteful backsplash, and a large window over the sink offering a lovely backyard view. A walk-out from the kitchen leads to the deck, ideal for morning coffee or evening barbecues. The main floor boasts three bedrooms, including a spacious primary bedroom with a double closet and an updated 4-piece ensuite complete with his-and-her sinks. An updated, main 4-piece bathroom and a convenient laundry room, with a walk-out to the backyard, complete this level. The fully finished basement offers excellent additional living space, featuring above-grade windows that fill the area with natural light. There are two additional bedrooms, a generous rec room, a cozy play area, and a storage room offering versatility for family needs, hobbies, or guests. Set on approximately half an acre with mature trees, this property provides plenty of space to enjoy the outdoors and take in the quiet, country setting. (id:61423)
Real Broker Ontario Ltd.
00 Sunnyside Street
Dysart Et Al (Dysart), Ontario
Welcome to Sunnyside Street in beautiful Haliburton, Ontario where opportunity is blooming this spring! This 1 acre cleared vacant lot (2 properties side by side) comes ready with a driveway already in place just waiting for your dream build. Whether you're a homeowner looking to create your peaceful retreat, a builder searching for a turn-key lot, or an investor eyeing Haliburton's growth this one checks every box. Enjoy the best of both worlds: You will be surrounded by trees and nature while still being just a short walk to the charming downtown village of Haliburton with shops, restaurants, schools, healthcare, and all the amenities you need. This is more than just land its potential, peace, and possibility. Don't wait, reach out today before it hits the MLS! Lets make your vision a reality this spring. Lot Highlights: 1 Acre of cleared land Driveway installed Nature-filled setting Walk to Haliburton Village Ideal for builders, investors & dreamers (id:61423)
Exp Realty
0 Highway 62
Hastings Highlands (Wicklow Ward), Ontario
Discover the perfect canvas for your dream retreat in the heart of Maynooth, Ontario. This beautiful 4-acre parcel offers a rare blend of privacy and natural charm, with mature forest covering most of the property and a peaceful stream meandering through the landscape.Located in a welcoming rural community known for its outdoor recreation, you'll enjoy easy access to nearby lakes, trails, and crown land-perfect for hiking, paddling, fishing, and exploring. Whether you're looking to build now or invest for the future, this serene and scenic property is an opportunity to own your own piece of Ontario wilderness. (id:61423)
Ball Real Estate Inc.
6 Sparrow Court
Kawartha Lakes (Mariposa), Ontario
This home is a rare gem. Steps away from the shores of Lake Scugog** this 3 plus 2 bedroom features: over 2800 sqft of living space**2 full bathrooms** 1 2 pc ensuite** newly updated Kitchen** quartz countertop** walkout to the large deck featuring an above ground pool and hot tub**large 100ftx200ft lot**formal dining room with panel accent wall** huge family room with a large window that looks out to the deck and above ground pool** fully finished basement featuring dry bar, 3pc bathroom, fireplace, 2 bedrooms and a large open space rec room**enormous 2 car garage** six car driveway with an extra spot perfect for a trailer or boat** (id:61423)
The Nook Realty Inc.
641 Reid Street
Peterborough (Town Ward 3), Ontario
Discover 641 Reid St, a standout property in the heart of historic downtown Peterborough. This 6-bedroom, 2-bathroom residence is situated on a generous corner lot and boasts a newly installed fence, offering a private yard along with parking for four vehicles which is a rare find in this neighbourhood. The home has been thoughtfully updated with luxury vinyl plank flooring throughout, a modern open-concept kitchen complete with quartz countertops and built-in speakers, and a newly renovated staircase. Laundry is conveniently located on the upper level. Each of the six bedrooms is spaciously designed, providing ample room for tenants or a growing family. Currently operating as a legal student rental, the property generates $4,300 per month, delivering positive cash flow from the start. Whether you're looking for a move-in-ready investment or a character-filled family home with contemporary upgrades, 641 Reid St offers the perfect blend of charm and modern living. Recent improvements include new siding (2024), a new fence (2024), luxury vinyl plank flooring (2023), quartz kitchen countertops (2023), pot lights (2023), renovated stairs (2024), fresh paint (2023), and a new porch (2022). The furnace was replaced in 2017, the roof is approximately 12 years old, and the hot water tank is owned. Offers welcome anytime. (id:61423)
RE/MAX Hallmark First Group Realty Ltd.
196 Circle Road
Hastings Highlands (Mcclure Ward), Ontario
Welcome to 196 Circle Rd on Lake St. Peter, a rare waterfront package offering the perfect blend of year round comfort, incredible recreation, and serious space for all your Cottage Country toys. Set on nearly an acre of land with a quiet park next door, this property offers privacy, breathing room, and an unbeatable lifestyle. Outdoor enthusiasts will love the proximity to ATV and snowmobile trails, making this an ideal four season escape. The standout feature is a massive 30' x 50' heated and insulated shop with an 80,000 BTU heater and a spacious loft above. This is the ultimate setup for storing snowmobiles, ATVs, boats, tools, and gear. Inside, enjoy a thoughtful layout with a recently renovated kitchen, a primary suite and guest bedroom on the main floor, plus a finished basement featuring two additional bedrooms, a 3 piece washroom, extra storage, and a walkout. This space is perfect for hosting family and friends. Built for worry free ownership with a forced air furnace with heat pump, on demand hot water, deep drilled well, and a 14kW automatic backup generator. Step outside to take in spectacular views of Lake St. Peter from nearly 100 feet of beautifully landscaped shoreline, enhanced by impressive stone retaining walls, a private beach with sandy wading entry, and nearly new aluminum docks. This is the ultimate setting for swimming, boating, entertaining, and endless summer memories. If you have been searching for a waterfront property that truly delivers the Cottage Country lifestyle, this is it. (id:61423)
Royal LePage Real Estate Associates
28 Birdie Drive
Kawartha Lakes (Verulam), Ontario
Country Club Heights is just far enough from town to feel secluded, yet minutes to everything you need. Tree-lined streets, with big lots with setbacks that give you the privacy you want in a friendly neighbourhood. Next door to the Eganridge Resort and Golf Club, dust off those clubs! The home offers a strong sense of privacy, surrounded by mature trees in a peaceful setting. This is about one-level living, with plenty of natural light and a strong connection to the outdoors via several walk-outs and large windows. The kitchen is the core of the main level, with excellent working space, eat-in dining and loads of room for guests to hang about while you cook. The formal dining room will accommodate those too-large Thanksgiving dinners. The principal rooms have vistas across the golf-course and out to Sturgeon Lake. The living room flows comfortably through the space and leads to the primary bedroom, with forest views and its own ensuite bath. A separate guest wing includes two additional bedrooms and updated bathroom, giving family and friends their own separate space. From the outset the open and spacious foyer says "this is a home for entertaining, come and chill". It has a homey vibe, a natural flow and when the house fills up, escape to down below. The lower level is designed for entertaining. Cocktails mixed behind the bar, game nights, catching up after a round of golf. The walk-out extends the space outdoors in warmer months, with flexibility for additional bedrooms, or a workshop, storage, and hobbies tucked neatly away. Hosting is easy here: golf in the summer, snowshoeing and cross-country skiing in the winter. Or spend your evenings at the country club pub, relaxing on the patio overlooking Sturgeon Lake. Conveniently positioned between two vibrant waterfront villages, Fenelon Falls and Bobcaygeon, you're close to popular shops, cafés, restaurants, live theatres, marinas, boat launches and everyday essentials...and under two hours from the GTA. (id:61423)
Sage Real Estate Limited
00 Oak Ridges Drive
Hamilton Township (Bewdley), Ontario
A Very Unique Opportunity to Own These 49+ Well-Appointed Acres With A Great Mix Of Workable Land And Mature Forest. Incredible Location And Great Versatility Of Use With Frontage Along Oak Ridges Dr. (County Rd 9) And Main St. (and also along the road allowance at Cty Rd. 28). These Gorgeous Acres are on the Outskirts of the sought-after Rice Lake Hamlet of Bewdley. Perfect For Hobby-Farm, Home-Based Business Or A Private Setting For Your Country Build, All Within 60 Mins Of The GTA. Wondrous, Lush Woods With Maple, Oak, Beech, & Cherry Wood Trees Will Shelter And Provide You with Lovely Views So Close to Rice Lake and All the Activities Lake Life Brings. This One Of A Kind Property Is A Must-See! (id:61423)
RE/MAX Hallmark Eastern Realty
212 Mallory Terrace
Peterborough (Northcrest Ward 5), Ontario
Welcome to 212 Mallory Terrace, a stunning 5 bedroom, 4 bathroom home located in one of Peterborough's most sought-after communities. This exceptional property offers the perfect blend of space, luxury, and modern upgrades. Designed with elegance and comfort in mind, the home features an open concept upgraded kitchen complete with modern cabinetry, upgraded tile flooring, and stainless-steel appliances.The impressive 10 foot smooth ceilings on the main floor create a bright and airy atmosphere,complemented by 9 foot ceilings on the second level. Enjoy hardwood flooring throughout the main floor and a huge modern kitchen with a spacious breakfast area, perfect for family gatherings and entertaining. The primary bedroom retreat boasts a luxurious 5 piece ensuite with a stand-alone tub, glass shower, and his & hers walk inclosets. Additional features include spacious secondary bedrooms, a convenient second floor laundry room, and a basement with rough in for a 3 piece bathroom. This beautifully upgraded home truly has it all. Don't miss it! (id:61423)
Homelife/future Realty Inc.
114 Whitehand Drive
Clarington (Newcastle), Ontario
This beautifully designed 2,750 sq. ft. home sits on a rare 50-foot lot in one of the area's most sought-after Newcastle communities. From its thoughtful layout to its unbeatable location, every detail is crafted for comfort, functionality, and modern style. spacious residence features four bedrooms and four bathrooms, offering ample space for families or those who love to entertain. The main floor includes a designated office room, perfect for professionals or anyone who needs a quiet space to work from home. Enjoy a double car garage, 4-car driveway, and a backyard backing onto a park. Minutes to schools, parks, shopping, transit, and major highways - this is the space, style, and location you've been waiting for! Unfinished basement - a blank canvas ready for your custom design. Conveniently located close to all amenities, this home is just minutes away from Hwy 401 and Hwy 115, making commuting a breeze. Additionally, you'll find excellent schools and beautiful parks nearby, enhancing the neighborhood's appeal. (id:61423)
Royal LePage Ignite Realty
1476 Mount Horeb Road
Kawartha Lakes (Emily), Ontario
Discover the perfect opportunity to own 46 acres of beautiful open space, with the majority being workable land. This picturesque property is fenced on three sides, with the rear of the property backing onto the scenic Pigeon River, offering a peaceful natural setting. Build your dream home and enjoy the privacy, space, and tranquility of country living while being surrounded by nature. Located just on the edge of Omemee, you'll have the best of both worlds - rural charm with convenient access to Lindsay, Peterborough, and Highway 115 for easy commuting. Whether you're looking to start a hobby farm, expand your agricultural pursuits, or simply enjoy wide open space and a quieter lifestyle, this property offers endless possibilities. (id:61423)
Ball Real Estate Inc.
