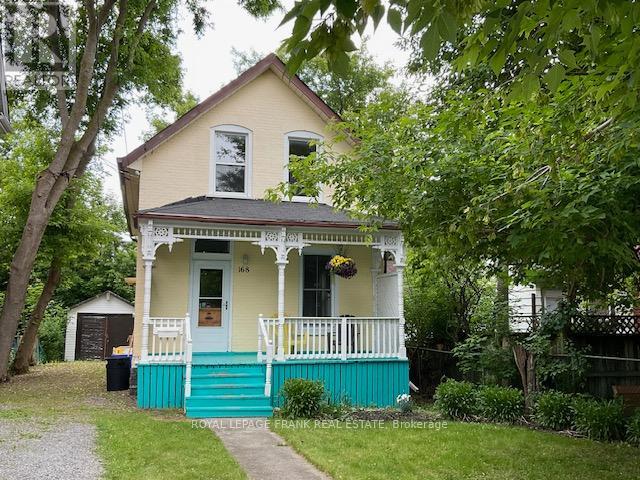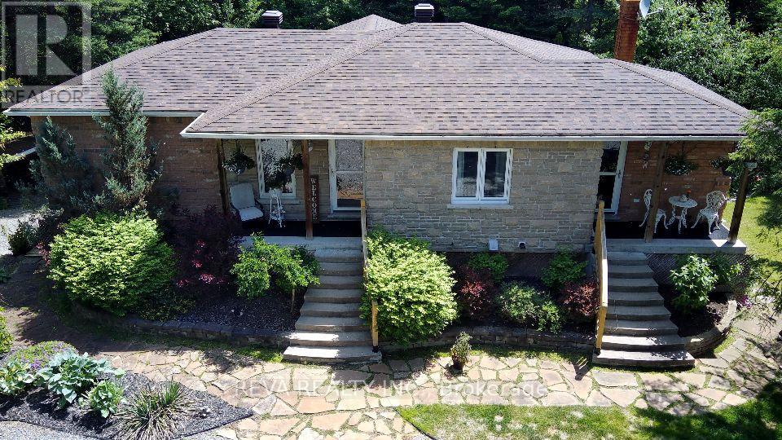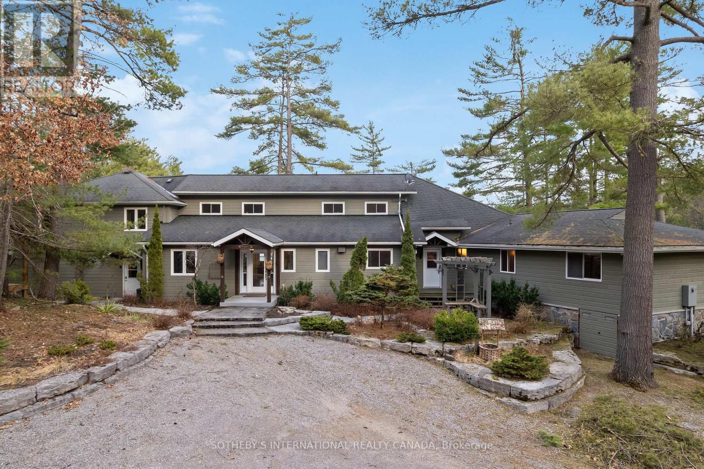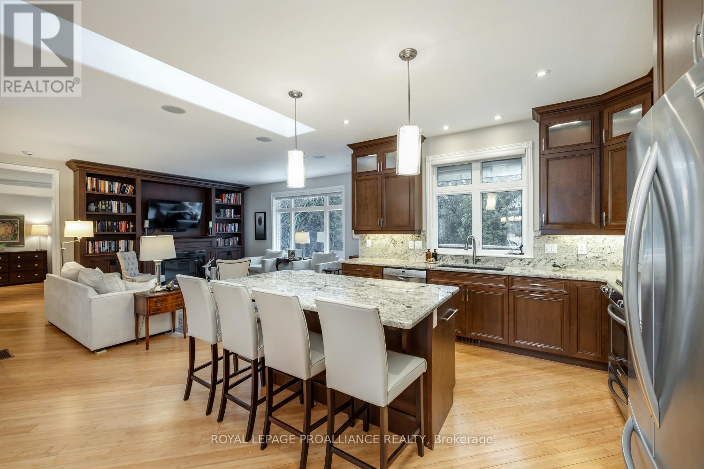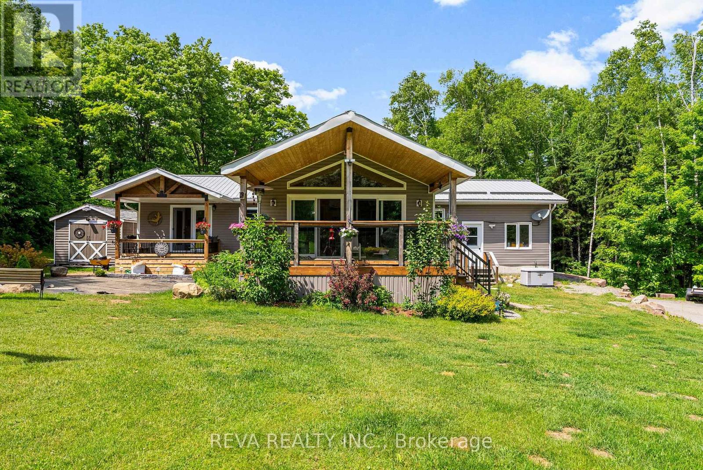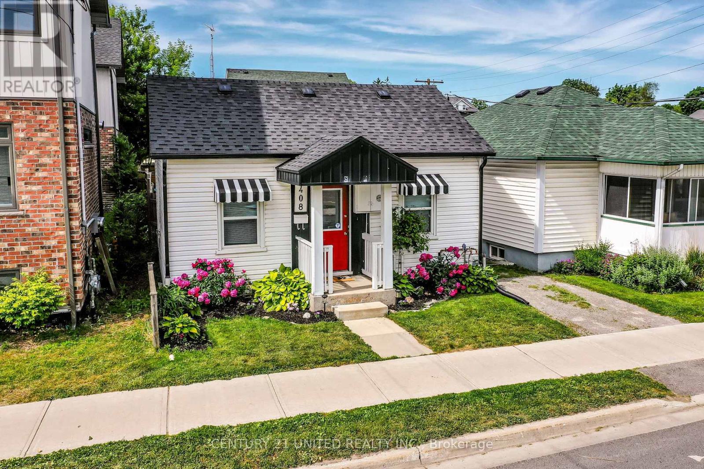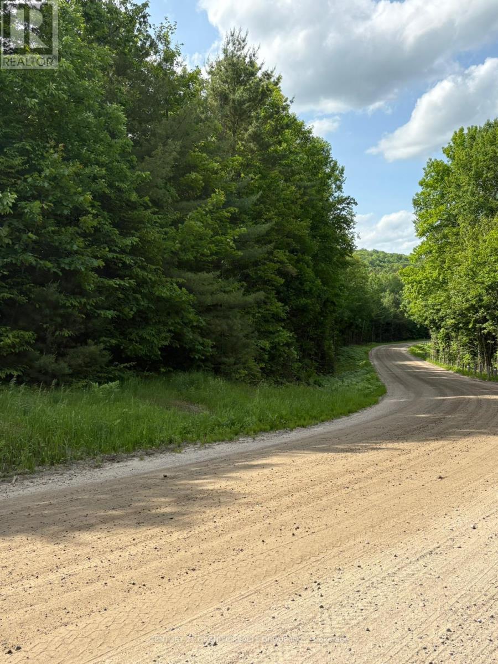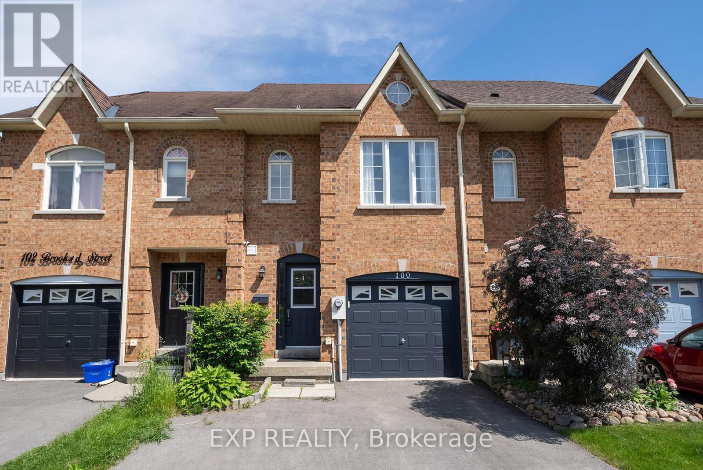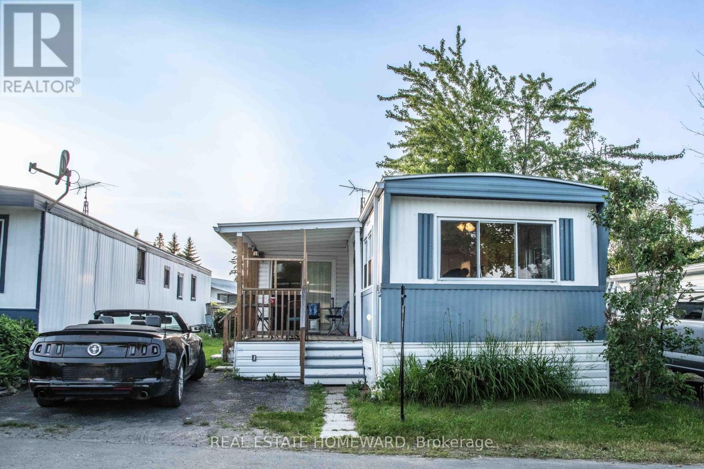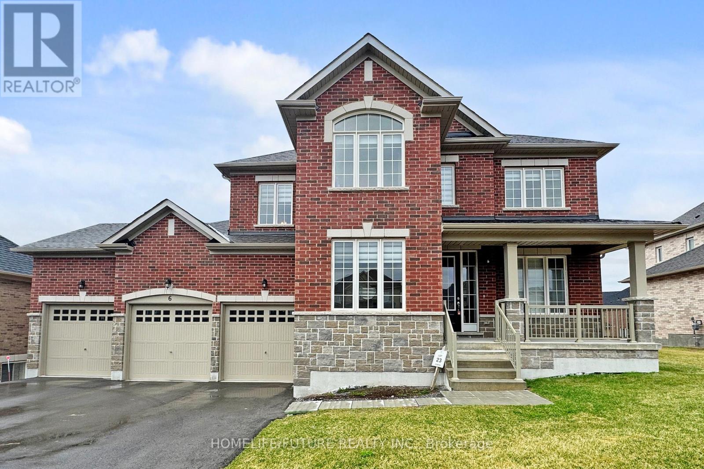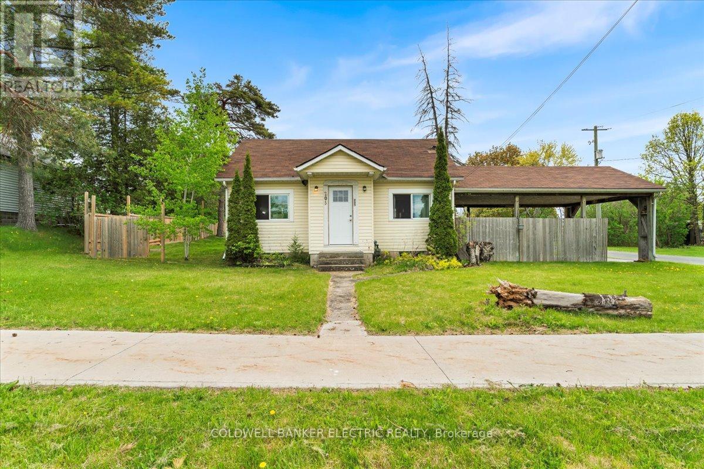168 Rubidge Street
Peterborough Central (South), Ontario
This adorable and affordable home has lots of charm and character from the detailed gingerbread trim to original woodwork, to lovely pine floors. 3 bedrooms, 1 bath, spacious living room and formal dining room, eat-in kitchen with walkout to private backyard and garage / shed. Upstairs 3 bedrooms and a four piece bath. Needs a little updating but a good solid house with a high and dry unfinished basement. (id:61423)
Royal LePage Frank Real Estate
35 Rocky Top Road
Hastings Highlands (Monteagle Ward), Ontario
Gorgeous brick raised bungalow on 10 wooded acres, suitable for a family that values privacy. Features a large 3-car detached garage, garden shed, landscaped yard with multiple-level decks, and a gazebo for outdoor enjoyment. This property is located on a year-round road, with proximity to ATV and snowmobile trails, as well as the town of Bancroft. This home features 2 bedrooms, one and a half baths on the main floor, as well as partially finished walkout basement with a family room and a possible third bedroom with a 3 pc. bath. Check this property out today, it just might be what you are looking for! Well kept and move-in ready! (id:61423)
Reva Realty Inc.
32 Fire Route 172
Galway-Cavendish And Harvey, Ontario
Welcome to the Bayhaven Family Estate a rare opportunity combining remarkable scale with timeless sophistication. Set on nearly 2.5 private acres and boasting 524 feet of pristine waterfront on tranquil Mississagua Lake, this extraordinary compound is the ultimate multi-generational retreat, designed for luxurious living, unforgettable gatherings, and total privacy. The principal residence offers 12 bedrooms and 7 bathrooms, arranged into four distinct family quarter seach suite featuring two bedrooms (one for adults, one for children) and a shared full bath, achieving the perfect balance of family connection and personal space. The primary suite is secluded, offering its own sitting room with lake views, a double-sided fireplace, and a wellness-inspired 5-piece ensuite. An expansive open-concept main level showcases a refined culinary kitchen, great room with wood-burning fireplace, and a dining area that accommodates twenty ideal for large gatherings. The homes beautiful Kawartha Sunroom (Muskoka Room) features panoramic lake views, a cozy wood stove, and a relaxing setting for quiet coffee mornings, reading, or conversation. Outdoors, enjoy a true entertainers paradise with a custom kitchen with pizza oven sets the scene for al fresco dining, while the basketball court brings family fun and the hot tub beckons after a sun filled summer day. The two-slip boathouse with powered lifts is crowned by a sprawling rooftop deck perfect for sun-drenched afternoons or lively summer soirées. Enjoy the best of lakefront living with a shoreline offering both sandy, shallow entry and deep waters off the dock. For guests, a luxurious 2-bedroom bunkie offers complete independence with a living room, bath, and private deck. And for fun-filled evenings, head to the 900+ sq ft games and media studio featuring a pool room, full bathroom, pot lights, hardwood floors, and a stunning foor-to-ceiling stone fireplace in the lounge. (id:61423)
Sotheby's International Realty Canada
6 - 1020 Parkhill Road W
Peterborough West (North), Ontario
Don't miss this rare second opportunity to purchase this Triple T built custom condo in the prestigious Cedars Edge enclave of Peterborough, with the current owner unable to move in. This exceptional home offers two-level living with a full walkout from both levels overlooking picturesque Jackson's Park forest. The open-concept design features a large dining, lounge with built in bookcase entertainment centre with fireplace, and generous kitchen island, perfect for those seeking a contemporary lifestyle, especially retirees. Large deck on the main level protects a large lower patio. The main level boasts a generous master suite with a large walk-in closet, laundry and ensuite bathroom. The lower level includes another bedroom and an office with beautiful built-ins, family room walkout, all overlooking the beauty of this park setting. Enjoy the tranquility of this exclusive, well-landscaped community. The location is unbeatable, with easy access to the regional hospital, golf courses, shopping amenities, and bus routes. Plus, you can quickly reach the Greater Toronto Area via the nearby Parkway. Jacksons Park offers miles of trails for running, hiking, and birdwatching, making it a nature lover's paradise. This condo is not just a home; it's a lifestyle that combines city convenience with the beauty of nature. This exceptional property is available immediately, seize the chance to make it yours and enjoy everything this beautiful community has to offer! (id:61423)
Royal LePage Proalliance Realty
123 Kuno Road
Carlow/mayo (Carlow Ward), Ontario
Rural Charm Meets Modern Comfort - Your move-in ready country escape on a peaceful 1-acre lot, surrounded by the beauty of rural Ontario. This fully updated 3-bedroom, 3-bathroom home blends modern upgrades with rustic charm, featuring new windows, doors, metal roof, insulation, furnace, water heater, central air, and a full-house generator for peace of mind. At the heart of the home is a stunning four-season post-and-beam sunroom with wraparound windows and hot tub perfect for soaking in the views of open farm fields and abundant wildlife. The finished basement offers extra living space or a cozy rec room with a rustic vibe, ideal for family time or entertaining. Outdoors, enjoy the meticulously landscaped grounds and a large heated, insulated workshop with hydro, its own driveway, and high ceilings ideal for a home-based business, studio, or hobbyist haven. Located near Bancroft and Maynooth and just 2 hours from Ottawa, this area is an outdoor enthusiasts paradise: surrounded by lakes, the York River, ATV and snowmobile trails, and a vibrant local community. With schools nearby and a warm mix of retirees and young families, Boulter offers small-town charm with everything you need. Don't miss your chance to enjoy a quiet country living with big lifestyle potential. (id:61423)
Reva Realty Inc.
408 Mcdonnel Street
Peterborough Central (North), Ontario
Welcome to 408 McDonnel Street - an inviting, move-in ready home that blends character with modern updates and is conveniently located close to shops, restaurants, trails and transit. This bright and cozy home has been meticulously maintained and features two bedrooms, a den, a beautifully updated bathroom, and a thoughtful layout that maximizes every inch of space. The tastefully upgraded kitchen has a breakfast bar and ample cabinetry - perfect for cooking and hosting. The large living area provides a warm and welcoming retreat, complemented with an abundance of natural light. Walk out from the living room to a spacious, fully fenced deck and backyard - perfect for summer barbecues, relaxing evenings, or tending to the beautiful perennial gardens. With scenic trails just steps away, you'll enjoy the best of outdoor living right at your doorstep. Additional highlights include a charming covered front porch, newer appliances, modern finishes, and a low-maintenance yard including a garden shed. With its engaging curb appeal and welcoming interior, this home is a rare gem - this sweet and stylish home is ideal for anyone who values character, and a prime location. (id:61423)
Century 21 United Realty Inc.
0 Bronson Road
Bancroft (Dungannon Ward), Ontario
9.3-acre property just 5 minutes from Bancroft. Elevated setting offers stunning views, perfect for your future home or getaway. Driveway is already in place and a small storage shed is there for storage convenience. A great mix of privacy and accessibility in a scenic location. (id:61423)
Century 21 Granite Realty Group Inc.
100 Brookside Street
Cavan Monaghan (Millbrook Village), Ontario
Charming 3-Bedroom Townhome in the Heart of Millbrook! Welcome to 100 Brookside Street, a beautifully maintained inside townhouse offering over 1,500 sq ft of functional living space in one of Millbrooks most desirable, family-friendly neighbourhoods. This 3-bedroom, 3-bathroom home features a spacious layout with tasteful finishes and thoughtful updates throughout. The main floor boasts an open-concept living and dining area with walkout to a private balcony deck, perfect for summer BBQs or quiet mornings. The bright and functional L-shaped kitchen offers ample storage and counter space, accompanied by its spacious dining area. Upstairs, the primary suite features double closets and a convenient ensuite, while two additional bedrooms and a full bath provide room for the whole family. The finished basement offers a versatile recreation room, perfect for a home office, gym, or play area, complete with in-suite laundry and a walkout to a lush, tree-covered backyard that offers rare privacy and tranquility. Enjoy small-town charm with easy access to parks, trails, schools, and the vibrant Millbrook village core. A perfect opportunity for first-time buyers, families, or down-sizers looking for comfort and convenience! (id:61423)
Exp Realty
36b - 2244 Heritage Line
Otonabee-South Monaghan, Ontario
Fantastic country-like locale in Keene, minutes to Peterborough and all amenities. Situated in a lovely, quiet and friendly park. This is an opportunity to live your life in a low maintenance, relaxed and affordable environment and in a park-like setting! This wonderful open concept home is ready for you to move right in! Pride of ownership is evident in this clean and updated abode. Newer laminate throughout, newer white kitchen! Generous Primary bedroom with a walk in closet! Spacious family/sunroom room with sliding doors to the porch could be easily used as a second bedroom! Large bathroom with ensuite laundry! Breezy front porch for those relaxed summer afternoons/ evenings.Single car parking.Monthly fees include: lot rent, water & sewer, taxes, and park maintenance. Don't wait, this wonderful lifestyle awaits your arrival! (Can be sold furnished) (id:61423)
Real Estate Homeward
197 Ballyduff Road
Kawartha Lakes (Pontypool), Ontario
Amongst the rolling countryside, sitting on .70 of an acre lot, this attractive and completely renovated turnkey home, provides an exceptional balance between modern finishes and farmhouse charm. Admire panoramic views while taking in the sounds of nature from the expansive wrap around porch, leading to a newly build deck, ideal for hosting family and friends. Traditional pine plank flooring leads you through a bright and inviting space to a brand new kitchen with an oversized island boasting quartz countertops, backsplash, dark stainless appliances, gold hardware, and a walk out from the combined breakfast area. You will love the renovated 3 and 5 piece bathrooms, providing ultimate luxury, with quartz covered vanities and stylish tile work. The oversized living room, with custom built-ins, is a space for the entire family to enjoy, while the additional family / games room offers an alternative space for those who need some time away! This home is topped off with extra wide hallways taking you to 3 generous sized bedrooms, a fabulous mudroom with a main floor laundry station, a newly built garage, and a firepit area that belongs in a magazine! This home has upgraded insulation, all new lighting (25), Roof (25) Furnace and A/C scheduled to be installed by the end of June 2025, 600 sq.ft Deck with pergola (25), Kitchen & baths (24/25), Railing(25), Sliding Glass Door (25) ,Kitchen appliances (22/23), Driveway/retaining wall (25). 200 Amp transformer at the pole option to upgrade! Fantastic central location and even better neighbours! (id:61423)
RE/MAX Rouge River Realty Ltd.
6 Golden Meadows Drive
Otonabee-South Monaghan, Ontario
This Fully Brick, Well-Constructed Home Is Just Under Two Years New And Offers Approximately 3200 Square Feet Of Living Space. Located On A 0.25-Acre Lot With 95 Feet Of Frontage, The Property Features A Spacious Walk-Out Basement And A Massive 3-Car Garage-Perfect For Vehicles Or Even A Boat. This Stunning Property Offers The Ideal Blend Of Convenience And Lifestyle, With Private Boat Launch Access, Scenic Walking Trails, And A Prime Location Just Minutes From Downtown Peterborough. Enjoy Water Access To The Scenic Otonabee River, Which Connects To Rice Lake And The Trent-Severn Waterway-Ideal For Boating Enthusiasts. The Home Is Filled With Natural Light, Thanks To Numerous Large Windows, And Includes Modern Upgrades Such As A Gas Fireplace, Central A/C, Custom Blinds, BBQ Hookup, Kitchen Granite Counter-Top, 5Pc Bath In Primary Bedroom, Upper Level Laundry And A Garage Door Opener. Located Just 10 Minutes From Major Amenities, Including Universities, Colleges, And All Big Box Stores. (id:61423)
Homelife/future Realty Inc.
205 Wallace Street
Trent Hills (Campbellford), Ontario
Welcome to 205 Wallace Street, an adorable home in the heart of sought-after Trent Hills. This inviting property blends small-town charm with modern comfort, making it the perfect place for first time buyers, retirees, or anyone seeking a peaceful lifestyle in a thriving community. Situated on a spacious lot with mature trees and a lush lawn, this home boasts lots of space to enjoy gardening and outside activities. Step inside to discover a warm and welcoming interior featuring bright, sun-filled rooms, some updated windows along with a few originals that nod to the home's heritage. Whether you are lounging in the comfortable living area, enjoying a quiet morning coffee on the covered patio, or relaxing in the backyard, you'll feel right at home. Located just minutes from downtown Campbellford, you'll have easy access to shops, schools, restaurants, the Trent-Severn Waterway, and all the natural beauty Northumberland County has to offer. This is more than a house - it's a lifestyle. Don't miss your chance to own a piece of Trent Hills charm! (id:61423)
Coldwell Banker Electric Realty
