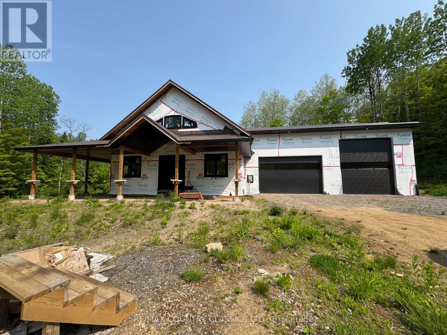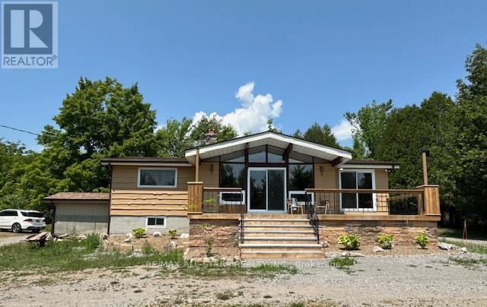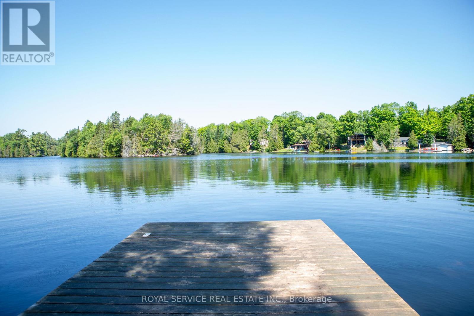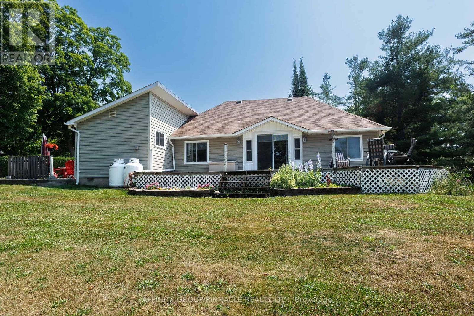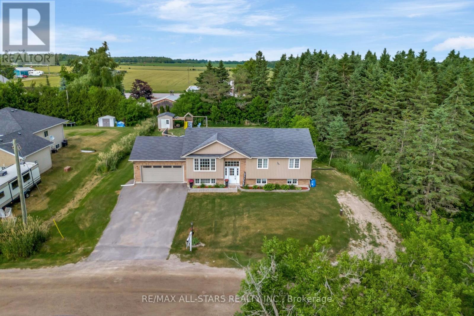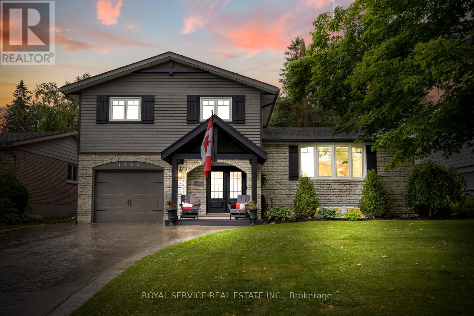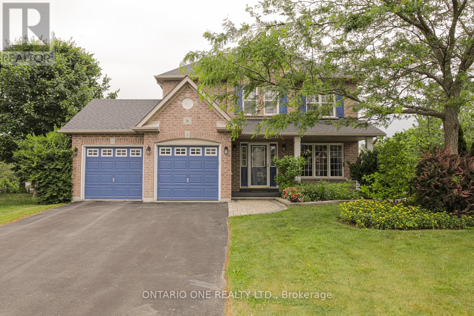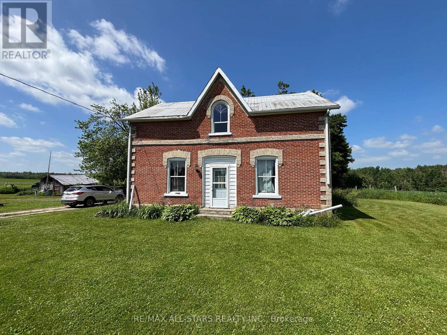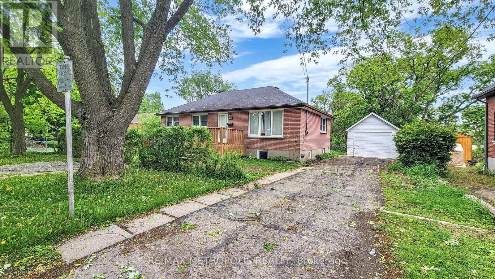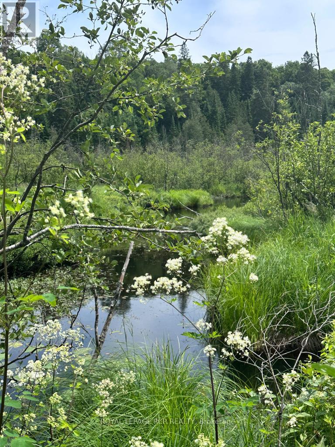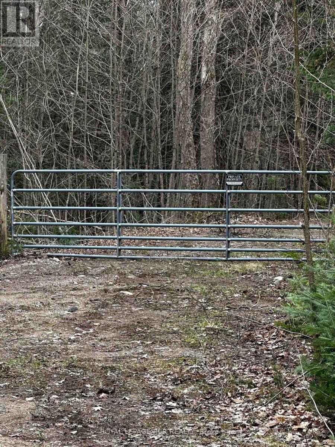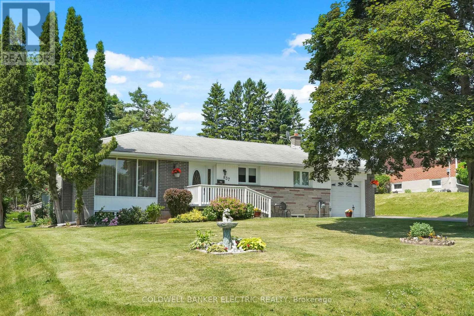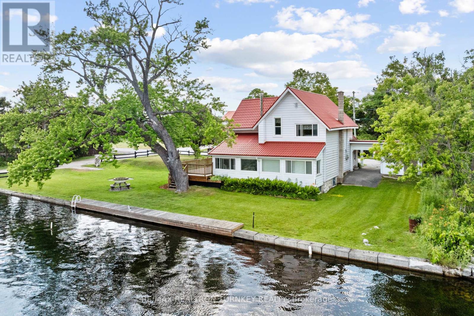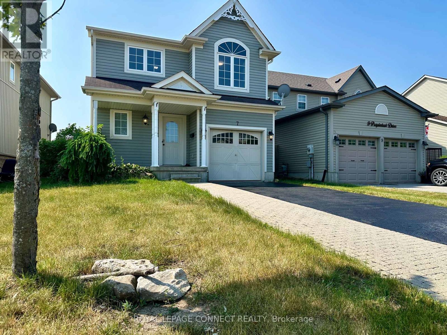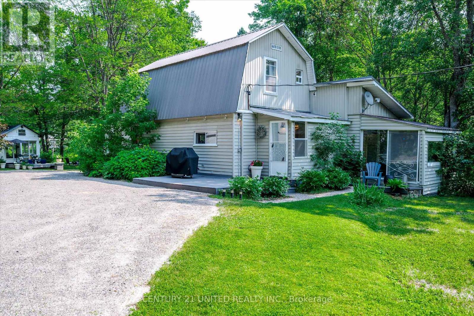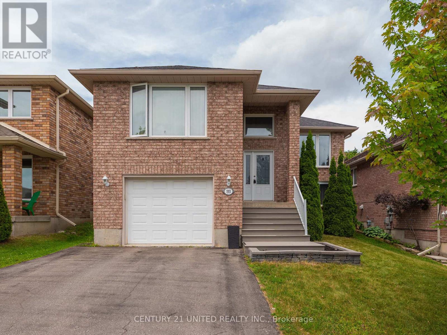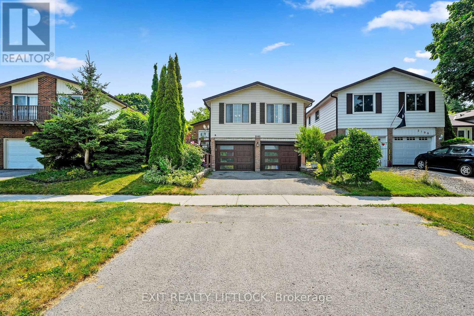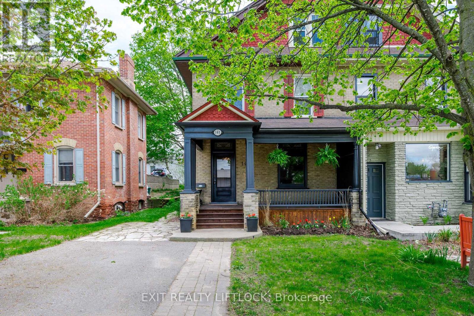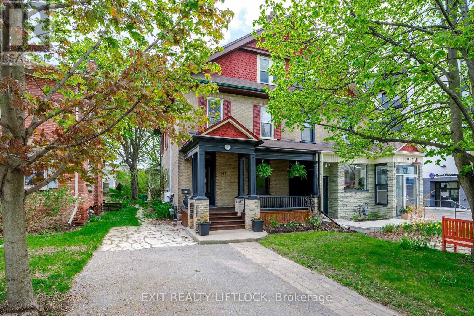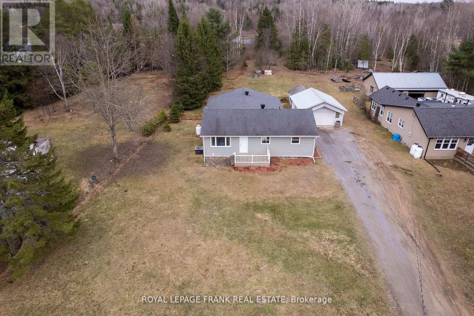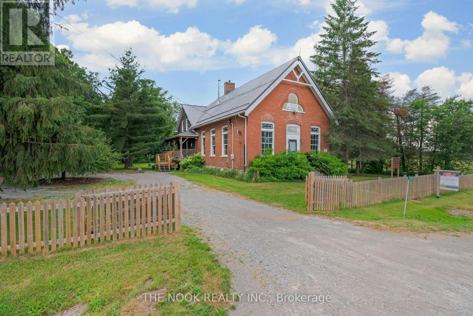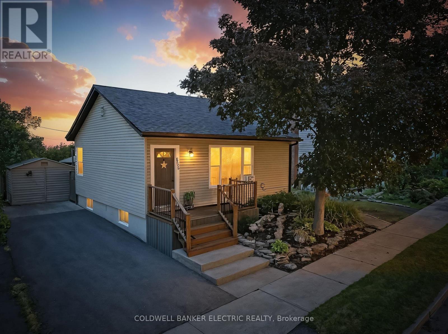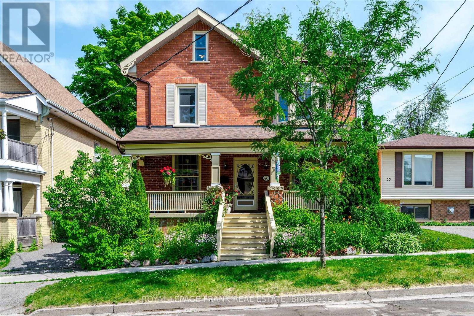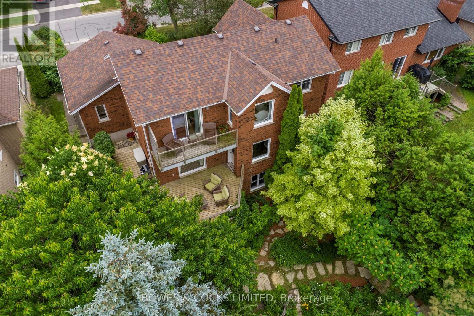204 Boulter Lake Road
Hastings Highlands (Mcclure Ward), Ontario
New build not yet finished. Septic, Well and Hydro in, 200 amp breaker panel, drywalled and generac for back up hydro. The house is approximately 2,400 square feet and boasts open concept living room and kitchen with walk in pantry, 3 bedrooms with primary featuring a 4 piece ensuite and walk in closet, main floor laundry with walkout to 30' x 50' garage. You can pick all your finishings. Also owned is a 20 foot piece of property across the road with access to Boulter Lake. (id:61423)
RE/MAX Country Classics Ltd.
1177 County Rd 36
Trent Lakes, Ontario
Fantastic opportunity to own 33 acres in a prime location between Bobcaygeon and Buckhorn! This picturesque property offers privacy, space, and endless potential. The 3-bedroom Viceroy-style home features vaulted ceilings in the living room with floor-to-ceiling windows that flood the space with natural light. Enjoy the warmth and charm of the family room with its cozy fireplace (not WETT certified). Solid deck for enjoying Nature. The walk out basement is unfinished and ready for your personal touch. Work bench, and cold. celler. Detached Garage. A unique rural retreat with a incredible views. Ideal for nature lovers, hobby farmers, or those seeking peace and quiet just minutes from town. Property has potential for severing 2 lots. first phase complete. Survey available on request. (id:61423)
RE/MAX All-Stars Realty Inc.
1317 Abrams Road
Highlands East (Cardiff Ward), Ontario
Welcome to Abrams Point on sought after Paudash Lake a rare and private waterfront 4 season home on 1.2 acres and hundreds of feet of shoreline in a quiet, protected bay. Nestled at the end of a dead-end municipal road and surrounded by water on three sides, this 4-season Viceroy home offers the perfect blend of nature, comfort, and privacy. Inside, you'll find ash hardwood floors, cedar ceilings and feature walls rubbed in Danish oil with vaulted ceilings including the living room with expansive windows, a wood stove, and walkout to a west-facing deck for breathtaking sunsets. The open-concept kitchen features crown-topped ash cabinetry, glass inserts, built-in appliances, including convenient built in dishwasher and a double sink under the window. There are 3 main-floor bedrooms, a 4-piece bath, and convenient laundry (currently in bedroom 3, easily relocated). The primary suite includes a double closet and it's own walkout to the deck overlooking the lake. Downstairs, the walkout basement includes a finished fourth bedroom with a large above-grade window, tons of storage, and a workshop area. This home is well-equipped with a propane furnace, wired generator, UV light and sediment filtration system, and is located on a municipally maintained year-round road. Outside, enjoy a natural shoreline with areas to wade in, a private dock to secure your boat, and space to swim, water ski, fish, or just float. In the winter, skate or snowmobile right from your door. And on those perfect summer nights, you'll want to do what the owner loves the most: lie back on the dock and watch shooting stars streak across the sky in peaceful silence. Paudash Lake offers crystal-clear water, connection to the Trent Severn Waterway, and a strong community feel. Whether you're seeking a permanent home or four-season cottage, this is a place to make memories for generations to come. (id:61423)
Royal Service Real Estate Inc.
106 Coldstream Road
Kawartha Lakes (Fenelon), Ontario
Fabulous and Affordable Waterfront Opportunity! This 0.76 acre property boasts a 3 bedroom 1 bath updated 4 season home or cottage with stunning views up the Rosedale River and also includes a separate boat house with 15x24 wetslip and full accommodations kitchen, bath, 2 bedrooms and separate holding tank. The home offers open concept living, updated flooring (hardwood flooring in bedrooms), windows, bathroom and kitchen. Roof approx 4 years, propane furnace approx 3 years, and central air. Master bedroom with a walk out for sunny morning coffees on the deck facing the river. 130 feet of waterfront that is weed free and clean and clear, with a gravel/sandy bottom, excellent for swimming and fishing, and easy to boat to serene Cameron Lake or Prestigious Balsam Lake through the Rosedale lock. Home includes a Generac generator. A super property for a cottage now and a new build in the future, or as a charming 4 season home. A short drive or boat ride to Fenelon Falls and 1.5 hours to GTA. Book a showing today! (id:61423)
Affinity Group Pinnacle Realty Ltd.
2 King Street
Kawartha Lakes (Woodville), Ontario
Welcome to a well-maintained bungalow nestled in a quiet neighbourhood - ideal for commuters and families alike! Step inside the inviting main floor, where a stylish open-concept layout awaits. Enjoy the seamless flow between the modern kitchen, dining and living areas, all featuring elegant engineered hardwood flooring. The main level also includes a 4-piece bathroom and three carpeted bedrooms, including a spacious primary suite complete with a private 3-piece ensuite. The fully finished lower level adds incredible versatility with a fourth bedroom, a 3-piece bathroom and a large recreational room boasting band-new flooring. A separate laundry and utility room enhances functionality, equipped with a brand-new water system and a sump pump with battery backup for extra peace of mind. Situated on just under half an acre, the outdoor space is just as impressive. A double-wide paved driveway leads to the attached garage, while the partially fenced backyard is your personal retreat - featuring an above-ground pool with deck, hot tub, gazebo and a 10x12 storage shed. This home truly offers the best of both indoor comfort an outdoor enjoyment. Don't miss your chance to own a move-in ready home with space, style and thoughtful upgrades throughout! (id:61423)
RE/MAX All-Stars Realty Inc.
1255 Bridle Drive
Peterborough West (North), Ontario
Experience the best of modern living in this phenomenal home, nestled in a quiet, mature neighborhood just minutes from the hospital. This stunning property boasts a beautifully updated interior, perfect for families looking for a comfortable and convenient place to call home. Open-concept main floor, featuring a custom kitchen with high-end finishes and gorgeous cabinetry. The adjacent living and dining room area is flooded with natural light, making it the perfect space to relax and entertain. The primary suite is a serene retreat, complete with a 3-piece ensuite and expansive his/her closets. Two additional large bedrooms provide ample space for family members or guests. On the entry level, you'll also find a gorgeous, fully custom office with a fireplace and glass walls - the perfect spot to work or study. And when it's time to unwind, head to the lower level rec room/games room for some fun and relaxation. Outside, the private backyard is a true oasis, featuring a covered deck and a large stamped concrete patiom and mature trees providing shade and serenity. And with a stamped concrete driveway, this home is sure to turn heads. This incredible property is fully finished on all 4 levels and is move-in ready, so you can start enjoying it right away. Don't miss out on this amazing opportunity to own your dream home! (id:61423)
Royal Service Real Estate Inc.
16 Wood Court
Kawartha Lakes (Lindsay), Ontario
Situated on one of the largest lots in the court, this stunning two-storey home offers exceptional space, style, and privacy from the moment you arrive. Freshly painted and truly move-in ready, it boasts a thoughtfully designed floor plan that balances daily functionality with inviting spaces for entertaining. The extra-wide driveway - without sidewalks - ensures plenty of parking, while the attached garage includes inside access and a convenient side entrance. Inside, you'll find three generously sized bedrooms with the potential for a fourth, including a luxurious primary suite complete with a spa-like 5-piece ensuite. The finished basement features a full bathroom with shower and a spacious recreation area, with enough room to add a fourth bedroom if desired - offering plenty of flexibility for growing families or multi-use living. At the heart of the home, the beautifully appointed kitchen showcases granite countertops, ample prep and storage space, and a smart layout ideal for gatherings. Step outside to a fully fenced, landscaped backyard framed by mature trees for added privacy. Relax on the expansive two-tiered deck or soak in the hot tub under the stars. Additional highlights include four bathrooms, second-floor laundry, updated roof shingles (2019), and a water softener for everyday comfort. Conveniently located close to schools, parks, and major highways, this home delivers the perfect combination of comfort, space, and location. Visit our website for full details. (id:61423)
Ontario One Realty Ltd.
3741 Elm Tree Road
Kawartha Lakes (Fenelon), Ontario
An exceptional opportunity to own 208.72 acres of prime farmland with a mix of clear, workable acreage and functional infrastructure. This expansive property features approximately 125 acres of tile-drained land, offering excellent productivity and efficiency for a variety of agricultural operations. The property includes a charming 3-bedroom, 2-bathroom century home, currently tenanted, providing immediate rental income or future potential as a primary residence or farmhouse retreat. Outbuildings include a classic bank barn and a large storage shed, offering versatile use for equipment, storage, or livestock. Located just minutes from local amenities and offering an easy commute to the GTA, this farm is ideal for those seeking a large-scale farming operation, investment property, or a rural lifestyle with urban convenience. (id:61423)
RE/MAX All-Stars Realty Inc.
Main - 1020 Brewer Street
Peterborough Central (South), Ontario
A Beautifully Renovated 3 Bedroom Bungalow Situated In An Amazing Family Oriented Area In Peterborough. This Bright Sun-filled Home Features Hardwood Floors Throughout, Upgraded Kitchen Appliances, Three Parking Spaces Available (One garage + Two On Driveway) & A Large Backyard. Basement is not included. Close To Great Amenities: Schools, Transit, Shopping Areas, Grocery Stores, Hospital, Restaurants & MUCH MORE! (id:61423)
RE/MAX Metropolis Realty
0 Pt Lt 6 Con 9
Highlands East (Monmouth), Ontario
17.241 Acres Of Mixed Forest At The South End Of The Property On High Ground. McCue Creek Borders The North Boundary At The Rail Trail. No Road Frontage But It Can Be Accessed By "The I B And O Rail Trail "Which Is About 3 Km East Of Glamor Lake Rd Then North Off County Rd 503. This Is Perfect For Someone Trying To Find A Nature Lover's Off-Grid Getaway. Area Is Popular For Riding ATVs, Hunting, Kayaking And Canoeing **Do Not Walk The Property Without Booking An Appointment Through Listing Broker** (id:61423)
Royal LePage Rcr Realty
Pt Lot 6 Con 10 Monmouth Madill Road
Highlands East (Monmouth), Ontario
Gorgeous 153 Acre Property With Rolling Terrain And Numerous Mature Hardwood And Coniferous Trees With A Beautiful Scenic Pond, Great For Canoeing Or Kayaking, With Some Wetlands And Abundance Of Wildlife. Glamor Lake Is Only 4 Km Away With A Public Beach, Boat Launch, Fishing And Watersports. There Is A Gate Near the Entrance With A Long Laneway Into The Property. The I B & O Rail Trail Borders The South End Of The Property. There Is A 200 Acre Property To The East That Is Crown Land. All Measurements Are Approximate And Taken From Geowarehouse ** Do Not Walk The Property Without Booking An Appointment Through The Listing Broker.** (id:61423)
Royal LePage Rcr Realty
837 Kingsdale Drive
Douro-Dummer, Ontario
5 REASONS YOU'LL LOVE THIS HOME - THE BACKYARD - This sprawling backyard oasis is a gardeners dream come true! Raised planter boxes offer ample space for growing your favourite flowers or vegetables, while a spacious storage shed provides a convenient spot for all your tools. A comfortable deck with awning creates the perfect shaded spot to relax with your morning coffee or entertain guests. 2) THE LOCATION - Situated on a quiet street with no rear neighbours, this property perfectly combines peaceful country-style living with convenient access to city amenities. Enjoy the privacy and tranquility of your natural surroundings, while just minutes from Peterborough's vibrant downtown core, you're close to shops, restaurants, and cultural attractions. Whether you're unwinding at home or exploring nearby, this location delivers the best of both worlds. 3) THE FINISHED BASEMENT - This home features a rear separate entrance leading to a spacious and versatile basement ideal for multigenerational living, private guest accommodations, or a dedicated home office. The lower level boasts a large family room complete with fireplace and oversized windows, a massive laundry area with ample room for folding, organizing, and additional storage, and a generously sized storage area to ensure all your belongings stay neatly tucked away. 4) THE STORAGE SPACE- The spacious storage area in the basement not only keeps your belongings well-organized but also offers excellent potential to add over 330 square feet of finished living space. Whether you envision a music room, gym, additional bedroom, or creative workspace, this flexible area provides the perfect foundation. 5) THE AFFORDABILITY - This home offers an exceptional opportunity for affordable homeownership without compromising on comfort or convenience. Enjoy the rare combination of being close to urban amenities while benefiting from low rural property taxes. Plus, with a private well, you'll never see a water bill! (id:61423)
Coldwell Banker Electric Realty
15 North Water Street
Kawartha Lakes (Bexley), Ontario
DIRECT WATERFRONT! This charming 2,000+ sq. ft. home sits on a 162-ft WIDE direct riverfront lot on Gull River, offering seamless access to Balsam Lake and the iconic Trent-Severn Waterway. Perfect for boating, nature lovers, or those seeking a serene lifestyle. This home has been lovingly maintained and updated over the years. Featuring 4 spacious bedrooms and 2 bathrooms, this home offers multiple living spaces with panoramic water views.The main level includes a formal living room with side entrance, a family-sized kitchen with a dining area overlooking the water, a bright & spacious family room with a walk-out to a large deck and a lovely sunroom with a fireplace insert and walk-out to deck overlooking the water- a perfect place to relax and take in nature. A convenient combined two-piece bath and laundry is also located on this level. Upstairs, the primary bedroom boasts stunning water views, while 3 additional bedrooms provide space for family and guests. A newly renovated 4-piece bath completes the upper floor. Outdoors, enjoy the expansive landscaped yard, with easy access to the waters edge with a convenient dock for your boat and toys. The extra large deck is ideal for entertaining and provides views of the river to mouth of Balsam Lake. This home is located in the town of Coboconk or Coby as we like to say, offering restaurants, a marina, Tim's and essential services. Larger towns like Lindsay and Fenelon Falls are a short drive away. Many updates over the years include Metal roof, Windows, Electrical, Ultra Violet System, Flooring, and Bathrooms. With proximity to both nature and amenities, this home offers a rare blend of convenience and tranquility. Whether you seek a full-time residence or a waterfront retreat, this property is the perfect place to live, relax, and enjoy all that the Kawarthas has to offer. (id:61423)
RE/MAX Realtron Turnkey Realty
7 Purple Dusk Drive
Kawartha Lakes (Lindsay), Ontario
Detached 3 + 1 bedroom home with tastefully finished basement. Approx 2,228SF of living space, 2 storey foyer in entrance, direct access from finished garage, open concept living, dining, breakfast and kitchen, gas fireplace with windows either side, walkout to rear patio, walk-incloset and ensuite washroom in primary bedroom. Recreational room with recessed roughed-in for TV and display/ other, note rounded drywall corners and pot lights. Walk-through bedroom 4 (requires an internal window) with own closet and ensuite 3-piece washroom. 2025 Laminate flooring throughout, 2025 Oak stairs with wrought iron spindles, 2025 repainted, 2025 stove and dryer, 2025 interior doors, 2025 basement stairs capped, 2025 driveway resealing, 2025 rear garden sod.The exterior curb appeal presents well, hard/ soft landscaping maintained, covered porch, perennials in flower bed at front, gated/ fenced rear garden provides privacy, walk-out to interlocking stone patio. (id:61423)
Royal LePage Connect Realty
281-A Glory Road
Hastings Highlands (Herschel Ward), Ontario
Do you think a magazine shoot ready riverfront four season home or cottage, fully furnished and finished by a professional interior designer is too good to be true? It isn't. This gorgeous property, just ten minutes from Bancroft, has two bedrooms, two sunrooms, two bathrooms, and a too-cute bunkie ready for you to enjoy from day one. Fully renovated from top to bottom over the past five years, this property is something special, blending country warmth with a clean modernity that will make you smile from ear to ear every time you arrive at your river oasis. Almost everything in the cottage, including kayaks, will be included with the sale, so all you have to do is pack your bags. Turn out fabulous meals in the spacious kitchen while family and guests play on the private lot, lounge in the bunkie or sunrooms, or head out for a paddle on the York River. While away memorable nights playing games and chatting for hours with friends after dinners at the dining room table. Of course, you'll want a place to store all the toys, and the detached garage will handle that. Siting on an almost half acre lot close to Bancroft, multi-use trails, and the southern end of Algonquin Park, this property offers something for everyone, whether you're looking for a family getaway or a ready-to-go short term rental. (id:61423)
Century 21 United Realty Inc.
111 Milroy Drive
Peterborough North (North), Ontario
Wow!! A North End Gem! A well-built Prinston Home raised-bungalow offers 2+2 bedrooms, 2 bathrooms with approximately 2,500 sq ft of finished living space. ideally located in a family-friendly neighborhood. A bright layout featuring a walkout from the kitchen to a back deck and a fully fenced backyard, providing the perfect outdoor space for kids, pets, and summer barbecues. The finished basement offers two large bedrooms, both offering closet space, a rec room with above grade windows and high ceilings, 4-piece bathroom and large utility room. A separate entrance from the garage could lend itself to potential in-law capabilities. Walking distance to parks, elementary schools, shopping, close to public transit and a quick drive to Trent University. Easy access to everything that Peterborough has to offer! (id:61423)
Century 21 United Realty Inc.
2102 Walker Avenue
Peterborough East (South), Ontario
Family-Friendly Raised Bungalow with In-Law Suite Potential. Welcome to this charming raised bungalow nestled in a family-oriented neighbourhood, offering space, comfort, and flexibility for your growing family. Step inside and you'll love the spacious, open concept main floor, featuring two separate family/living rooms-perfect for gathering together or giving everyone their own space to relax. The updated kitchen is ideal for busy family life, and the hardwood floors throughout the main floor add warmth and timeless appeal. This well-maintained home offers 3+2 bedrooms and 2 full bathrooms, giving you plenty of room for everyone. The attached double car garage offers convenience year-round and provides a separate entrance, making it the perfect setup for an in-law -ideal for extended family, guests, or older kids who want their own space and privacy. Enjoy peace of mind with thoughtful updates, including new garage doors (2022), roof (2022), A/C and furnace (2019), windows (2015), and a new basement egress window (2024). Outside your door, you'll find everything a family needs: a playground, schools, the Canoe Museum, Beavermead Park with beach, and a dog park all close by. Commuters will appreciate the easy access to Highway 115, and being on a bus line makes getting around town simple and stress-free. Whether you're hosting holiday dinners, movie nights, or letting the kids spread out to play, this home's thoughtful layout, modern updates, and family-friendly location make everyday living easy and enjoyable. Don't miss your chance to plant roots in a wonderful neighbourhood where families thrive. (id:61423)
Exit Realty Liftlock
141 Hunter Street E
Peterborough East (Central), Ontario
Located on the main street of East City this property is currently a single family home but has zoning to allow further units. The home has charm, large principal rooms, hardwood floors, stained glass, shaded back yard, and is steps away from many amenities. Main floor and exterior entries to basement laundry. (id:61423)
Exit Realty Liftlock
141 Hunter Street E
Peterborough East (Central), Ontario
Located on the main street of East City, this 2.5 semi-detached property is zoned C6. High ceilings, stained glass, hardwood floors are part of the charm of this property. Interior and exterior entrances to basement laundry. (id:61423)
Exit Realty Liftlock
163 Paudash School Road
Faraday, Ontario
Welcome to this fabulous home nestled just a short driving distance to beautiful lakes, scenic hiking trails, great fishing spots, and endless outdoor adventure. This property offers the ultimate balance of home life, relaxation and recreation any time of year. This beautiful and spacious home sits on approximately 1.3 acres of property, offering plenty of room for outdoor activities, gardening, or simply enjoying nature. The open-concept layout creates a bright and inviting living space, seamlessly connecting the living, dining, and kitchen areas, perfect for family gatherings and entertaining friends. Step outside onto the huge side deck, a fantastic spot for summer barbecues, outdoor dining, or relaxing with a good book while taking in the serene surroundings. The detached garage provides ample storage for vehicles, tools, or a workshop, adding to the functionality of this wonderful property. Located about 15 minutes from downtown Bancroft, you'll enjoy easy access to local shops, restaurants, and community events. Whether you're casting a line in the summer, hiking vibrant autumn trails, snowshoeing through winter landscapes, or simply soaking in the springtime views, this location keeps you close to everything nature has to offer. Ideal as a full-time residence, vacation retreat, or investment property, this is your basecamp for lots of adventure in every direction. A portion of land is covered by the Conservation Authority. (id:61423)
Royal LePage Frank Real Estate
275 Valentia Road
Kawartha Lakes (Little Britain), Ontario
Welcome to the North Valentia Schoolhouse A Captivating Storybook Timepiece. Step into history, charm, and timeless character in this breathtakingly unique home. Originally built in 1897 and thoughtfully expanded in 2002 with an architect-designed addition, this exceptional property combines historic soul with modern comfort. Featuring stunning exposed beam architecture, every corner of this home is rich with warmth and authenticity. Offering 4 spacious bedrooms and 5 well-appointed bathrooms, this home is a true sanctuary. You'll find original stained-glass windows, reclaimed pine floors, 14-ft high tongue-and-groove ceilings, and two cast iron wood stoves that anchor the space with rustic elegance. The upgraded kitchen is a dream for entertainers and chefs alike complete with high-end appliances, a secondary prep kitchen, and seamless flow into the open-concept dining and living areas. The main floor primary suite offers privacy and luxury with a 4-piece ensuite and direct access to the back porch. Upstairs, two charming bedrooms each feature their own 3-piece bathrooms, while a bonus loft overlooks the stunning beam work and open-concept space below. The finished basement includes an additional bedroom, sitting area, 4-piece bathroom, and ample storage, plus a cold cellar perfect for wine or preserves. Whether you're looking for a character-filled forever home or a weekend escape with unforgettable atmosphere, this property offers a truly one-of-a-kind living experience. This exceptional home must be seen to be believed! (id:61423)
The Nook Realty Inc.
635 Park Street N
Peterborough North (South), Ontario
5 REASONS YOU'LL LOVE THIS HOME - 1) BACKYARD OASIS - Spacious and inviting, this backyard is perfect for relaxing, entertaining, or letting kids and pets roam. A large patio easily accommodates outdoor furniture and summer gatherings. Two sheds offer ample storage for tools, gear, or hobbies, blending function with comfort. Whether hosting a BBQ or enjoying a quiet evening under the stars, this yard is ready for it all. 2) STORAGE - Designed with practicality in mind, this home features outstanding storage throughout. A dedicated storage room, generous cupboard space, and two backyard sheds ensure there's a place for everything from seasonal gear to everyday essentials. 3) FINISHED BASEMENT - The fully finished basement includes two bedrooms, ideal for guests, teens, or a home office. A laundry area and a spacious storage room with built-in shelving add convenience and flexibility, all while being separate from the main living area. 4) LOCATION - Nestled in Peterborough's sought-after North End, this home offers the best of community and convenience. Walk to Jackson Park or the Trans Canada Trail, and enjoy quick access to public transit, shopping, dining, schools, and the hospital. It's a quiet, friendly neighbourhood with everything steps away. 5) AFFORDABILITY - An excellent opportunity for affordable home ownership without compromise. With its manageable size and low-maintenance features, this home is ideal for first-time buyers, down-sizers, or smart investors. Enjoy comfort, value, and quality living at a price that makes sense! - UTILITIES: Water $94.11/mo, Hydro $98.65/mo. (id:61423)
Coldwell Banker Electric Realty
46 Sophia Street
Peterborough East (Central), Ontario
Absolutely beautiful century home in desirable East City in Peterborough. Lovingly restored and updated, this 5 bedroom, 3 bath home is sure to please. Gorgeous high baseboards, trim and bannisters show the exquisite craftsmanship and charm of homes of the era, including some gorgeous restored but original period light fixtures. The covered porch stretches the entire from of the house and you enter to a grand foyer which welcomes you with open arms. Main floor laundry, a spacious living room with archway to a formal dining room, main floor powder room and a newer spectacular Hickory Lane kitchen with granite counters, tile back splash, a Butcher Block island and high end appliances. Walk out to a private deck and hot tub and nicely treed backyard. The second floor boasts 4 spacious bedrooms and a four piece bath. Primary bedroom is on the 3rd floor with a brand new 3 piece ensuite with walk in shower. The lower level offers a great family/tv room with option for another bath as well as ample storage. Sophia Street is so desired because its a 10 minute walk to downtown, less than that to the historic Liftlocks on the Trent Severn Waterway, and to Ashburnham Village offering everything you could want or need. Great schools nearby, come and enjoy Peterborough at its finest. (id:61423)
Royal LePage Frank Real Estate
1543 Scollard Crescent
Peterborough East (North), Ontario
This stunning 5-bedroom, 4-bathroom home is nestled on an incredibly private, park-like lot in one of Peterborough's most sought-after north-end neighbourhoods. Perched on a high elevation, the home offers breathtaking views of rolling hills and treetops enjoy sunsets from the expansive windows, the large back deck, or the private balcony off the primary bedroom. The lower level opens to a spacious screened porch, perfect for relaxing in the fresh air while overlooking the beautifully landscaped yard with mature trees, flagstone paths, vibrant gardens, and a tranquil water feature. Despite being in the city, it feels like a country retreat. Prefer grass? The landscaping was designed for easy conversion back to lawn if desired. Inside, the home features a unique and functional layout with circular flow on every level. Recent upgrades include epoxy flooring in the garage and laundry room, updated kitchen counters, cupboards, and flooring, stylish bathroom sinks, and a fully renovated lower-level bedroom with ensuite. Artistic light fixtures add character throughout. Additional features include a double garage with inside entry and a Generac backup power system for peace of mind during outages. Conveniently located close to schools, golf, shopping, entertainment, and Peterborough's vibrant dining scene, this one-of-a-kind property offers the rare combination of natural beauty, privacy, and city convenience. The elevated views alone make it a truly exceptional opportunity in an upscale neighbourhood. (id:61423)
Bowes & Cocks Limited
