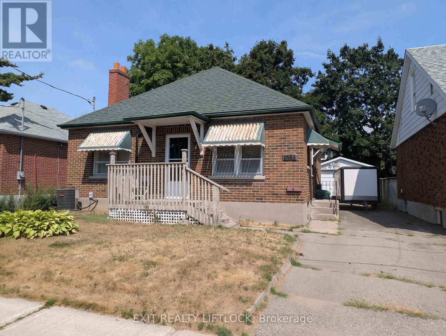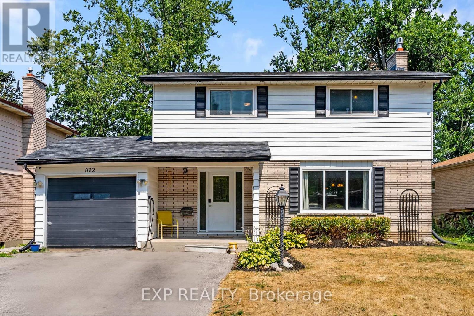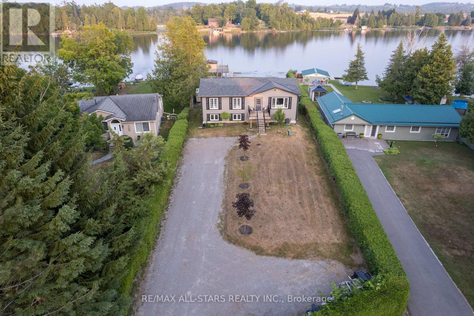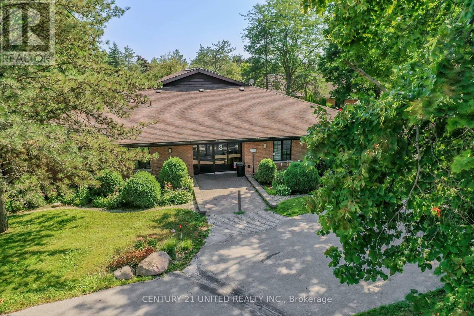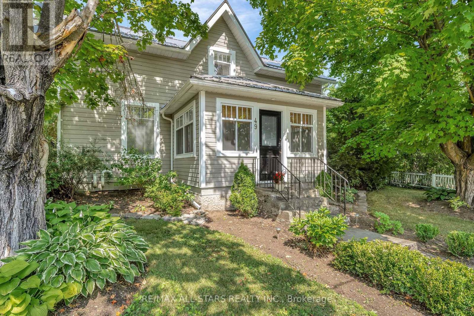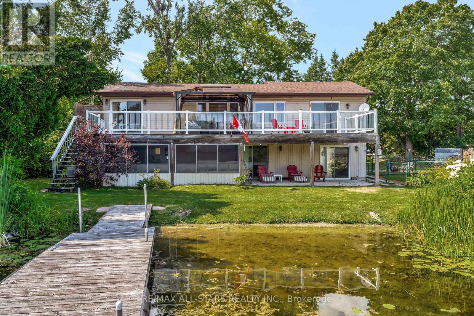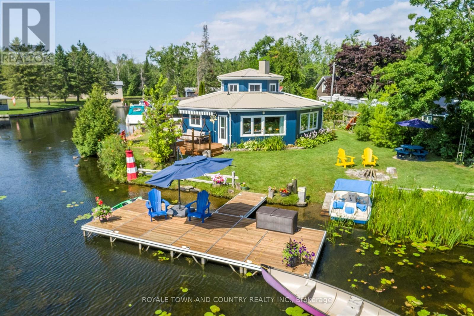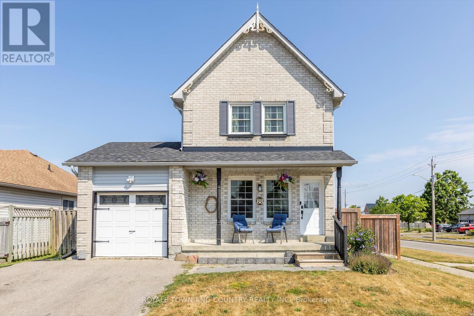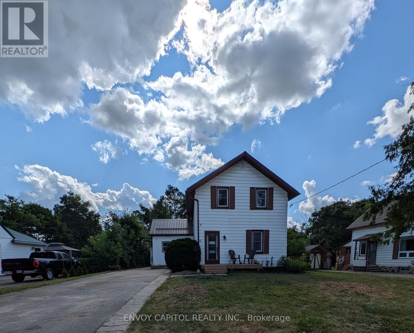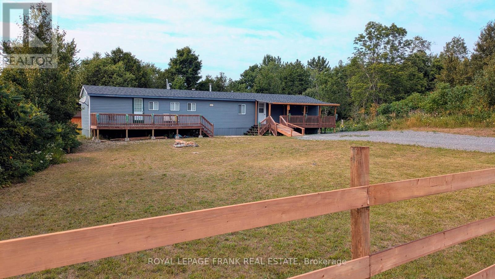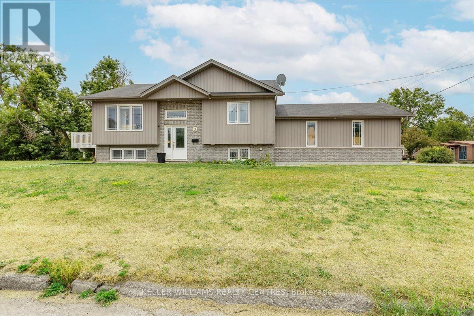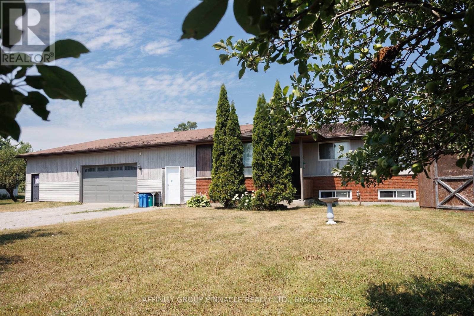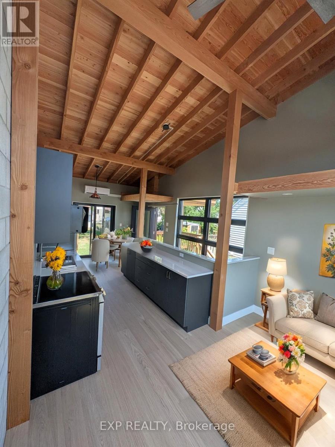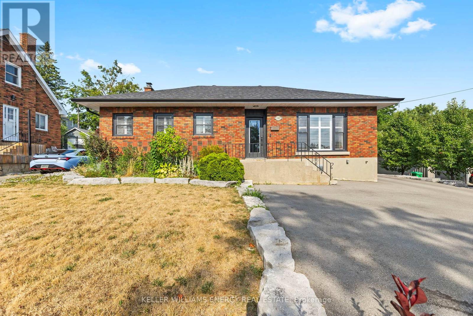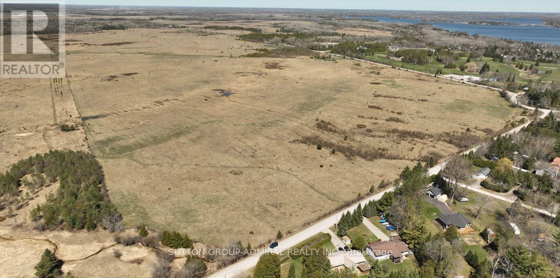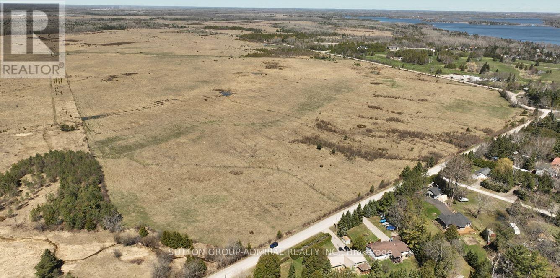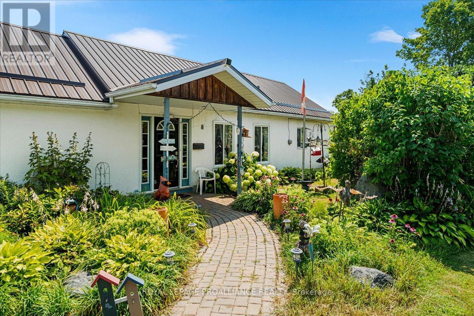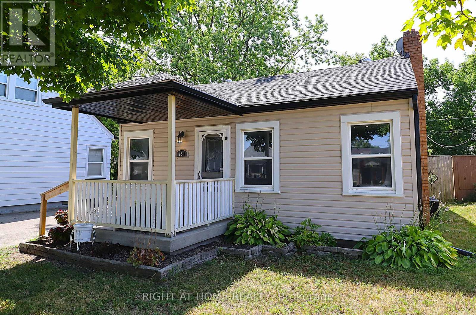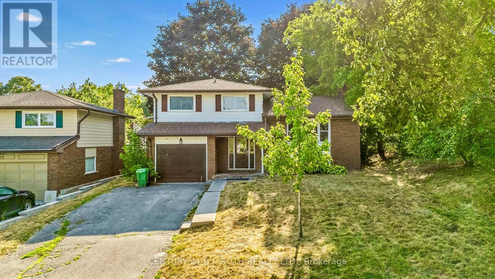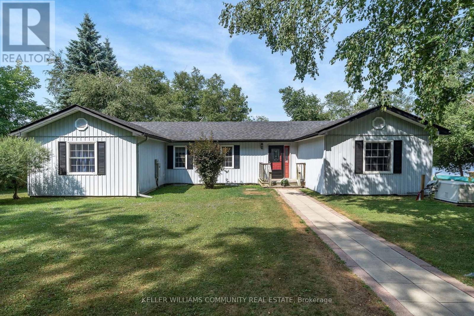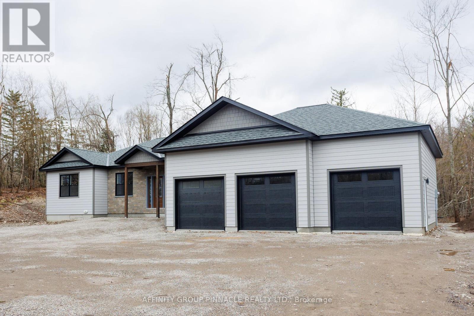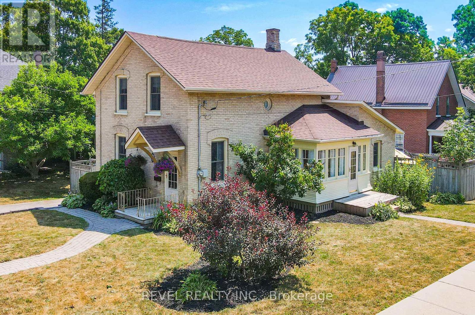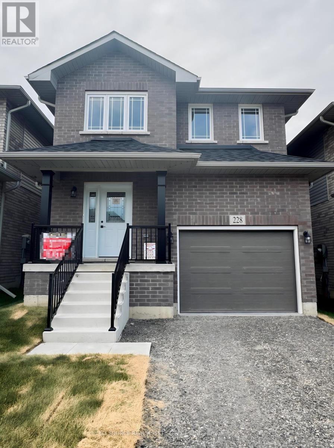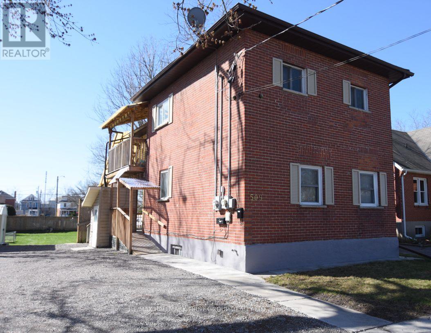590 Mccannan Avenue
Peterborough Central (South), Ontario
Well located brick bungalow, walk to shopping, Potential separate side entrance to basmn't. Summer kitchen and three piece bath downstairs offer inlaw potential. Older neutral decore. Clean and tidy. (id:61423)
Exit Realty Liftlock
822 Foxe Street
Peterborough North (Central), Ontario
Discover this beautifully maintained 2-storey home in one of Peterborough's most desirable neighbourhoods. Situated on a private lot in the city's sought-after North End, this home offers 4 bedrooms, 2 bathrooms, a finished basement, and an exceptional blend of comfort and style. The spacious main floor features a bright living area, dining room, large kitchen, 2-piece bathroom, and a direct walk-out to a large, fully fenced backyard perfect for entertaining and family gatherings. Upstairs, four well-appointed bedrooms and a full bath provide plenty of space for any growing family, while the finished basement offers additional living space for a rec room, office, or home gym. Additional highlights include an attached garage, an expansive driveway, and a prime location within walking distance of top-rated schools, Trent University, parks, public transit, and the Riverview Park & Zoo.A rare opportunity to own a private property that perfectly combines lifestyle and location. (id:61423)
Exp Realty
16 Kenver Street
Kawartha Lakes (Emily), Ontario
Welcome to 16 Kenver Street in Kawartha Lakes - where modern living meets tranquil waterfront lifestyle on beautiful Pigeon Lake! Set on 85 feet of shoreline in a lovely enclave of homes with newly paved streets, this 2022 custom-built raised-bungalow offers the perfect blend of luxury, design and function. The main floor features 3 bedrooms, 2 bathrooms, open-concept living and dining spaces and a stunning kitchen with island-perfect for entertaining or quite mornings overlooking the lake. Step out to your dock and soak in the serenity. Enjoy the convenience of main floor laundry, too! The lower level is full of potential: a finished 3-piece bath, roughed-in with a mostly-complete second kitchen, and a drywalled family and games room ready for your final touches. With a walkout to the backyard and waterfront, this space extends your lifestyle right to the lake. Outside, you'll love the two-level wet boathouse with a single slip and potential bunkie space for overflow-ideal for guests or summer fun. Tons of parking, a fantastic location for GTA buyers or those craving a waterfront escape with proximity to amenities. This is the lakefront lifestyle you've been waiting for-say yes to paradise at 16 Kenver Street! (id:61423)
RE/MAX All-Stars Realty Inc.
1 - 3 Paddock Wood
Peterborough East (North), Ontario
Luxury Condo Across from Peterborough Golf & Country Club. Enjoy convenience and privacy in this beautifully renovated, 2-bedroom + den 1,400 sq ft condo in a 4-unit building. Featuring a bright, west-facing layout with bay window, large patio and garden, classic white kitchen with quartz counters and stainless steel appliances, crown mouldings, pot lighting, and two updated bathrooms with granite counters, glass showers, and heated floor. Includes two prime parking spots, a large laundry room, air conditioning, and spacious storage. Professionally decorated and pre-inspected - move-in ready and a rare find! (id:61423)
Century 21 United Realty Inc.
49 John Street
Kawartha Lakes (Fenelon Falls), Ontario
This beautiful 2 storey century home exudes timeless elegance with modern comfort. Perfectly situated in-town, this well appointed Fenelon Falls property offers a spacious and gracious interior. It features a large kitchen with a cozy gas fireplace, as well as a brick accent wall, wood ceiling beams and a comfortable seating area. The main floor also includes a formal dining room, a warm and inviting living room with a wood burning fireplace and a separate den. Enjoy morning coffee or gathering with friends in the bright, welcoming sunroom. The home has 3 spacious bedrooms, 2 updated bathrooms, a separate office and a convenient main floor laundry. Comfort is assured year round with a heat pump providing both heat and cooling. Step outside into a private, lush, fully fenced backyard with perennial gardens, mature greenery and a stone fireplace. A separate single car garage adds convenience and storage. Experience the warmth, character and lifestyle this exceptional property offers. WELCOME HOME! (id:61423)
RE/MAX All-Stars Realty Inc.
16 Fire Route 122
Trent Lakes, Ontario
Welcome to 16 Fire Route 122 in beautiful Trent Lakes your chance to live the waterfront dream on the Trent Severn Waterway! This charming 3-bedroom, 2-bathroomhome sits on a serene bay off Pigeon Lake and offers the ideal blend of comfort, space, and access to nature. Inside, the spacious eat-in kitchen is thoughtfully designed with abundant cabinetry, counter space, and room to gather the entire family. Walk out from the kitchen or the primary suite to the large deck that overlooks peaceful waters perfect for your morning coffee or evening unwind. The main floor also features a stylishly updated 3-piece bathroom, convenient laundry, and three generously sized bedrooms. Downstairs, enjoy a cozy family room with propane fireplace, walk-out to a sun-drenched 3-season sunroom, space for a home gym, interior garage access, and a large welcoming foyer. Outside, enjoy a wade-in waterfront area, dock for a small boat, and a fire pit for starlit evenings. Just minutes to Bobcaygeon for restaurants, shops, parks, and more this is the perfect year-round home or cottage getaway. Don't miss this incredible opportunity to get into a waterfront property on the Trent Severn! (id:61423)
RE/MAX All-Stars Realty Inc.
2 Sackitt Road
Kawartha Lakes (Fenelon Falls), Ontario
A Rare Waterfront Gem on Cameron Lake - 400 Ft Shoreline On Cameron Lake .Welcome to a one-of-a-kind retreat at the mouth of beautiful Cameron Lake, perfectly positioned between Lindsay and Fenelon Falls. This remarkable property boasts a total of 400 feet of waterfront, offering panoramic views, and an incredible lifestyle right at the waters edge. This unique home features three spacious bedrooms a distinctive second-story turret-style bedroom. Truly a standout architectural detail. Inside, you'll find warm post-and-beam construction in family room, a stunning fieldstone wood-burning fireplace in the living room, and a cozy propane fireplace in the family room for year-round comfort. The 5-piece ensuite offers a spa-like retreat, and the main bathroom is beautifully updated. Enjoy peace of mind with a new metal roof installed in 2025 along with many other upgrades. The layout is designed for seamless indoor-outdoor living. The family room offers walkouts to a large decks with a gazebo overlooking the water, perfect for entertaining or enjoying peaceful lakeside mornings. The living room features a walkout to a sun deck that also showcases stunning lake views, creating an effortless flow between inside and out. Step outside to enjoy multiple decks that stretch along the shoreline, a private hot tub with water views and ample docking for multiple large boats a rare feature for waterfront properties. The lot extension has allowed for expanded parking and dock space. The property comes fully furnished, including outdoor water toys, making it entirely turnkey. Extras a fully equipped Bunkie or extra storage also a workshop. Easy access to all amenities in nearby Lindsay and Fenelon Falls Whether you're looking for a luxurious cottage, full-time lakefront home or an investment in waterfront living, this property delivers unmatched location, comfort and charm. This is truly a once-in-a-lifetime opportunity to own a slice of paradise on Cameron Lake.Extra lot included. (id:61423)
Royale Town And Country Realty Inc.
88 Eglington Street
Kawartha Lakes (Lindsay), Ontario
Welcome to 88 Eglinton Street Where Charm Meets Convenience! This adorable two-story, three-bedroom, two-bath home is nestled in one of Kawartha Lakes most desirable neighbourhoods perfect for growing families, first-time buyers, or those looking to downsize without compromise. Step inside to a warm and welcoming layout, offering functional living space for every stage of life. The spacious, fully fenced yard is ideal for pets and kids, complete with an above-ground pool for those summer days spent relaxing or entertaining. Enjoy the best of both comfort and convenience located just minutes from schools, parks, and all amenities. This move-in ready home checks all the boxes: great location, great layout, and great value! Don't miss your chance to get into the market with a home that truly has it all. (id:61423)
Royale Town And Country Realty Inc.
61 Simcoe Street
Kawartha Lakes (Lindsay), Ontario
Welcome to this beautifully updated property situated on an impressive 66' x 165' lot. Enjoy summer days in the 18-foot saltwater pool, complete with a brand-new liner and salt cell installed in 2024. Over $100,000 in upgrades have been completed in the last five years, including an upgraded 200 AMP electrical panel with a 100 AMP sub-panel in the garage, all-new plumbing supply and waste lines, and a 4-camera hard-wired security system for your peace of mind. In 2022, structural support beams were professionally installed to enhance the home's stability and integrity. The ground floor features soaring 9-foot ceilings, creating a bright and spacious feel throughout the main living areas. Heating is provided by efficient natural gas forced air, complemented by a new (owned) natural gas tankless water heater installed in 2022. Step outside to a spacious 16' x 14' deck with an additional 8' x 10' second tier perfect for entertaining. Additional recent updates include a new front door (2023) and patio door (2025). The detached 24' x 30' garage doubles as a workshop, and the fully fenced backyard adds an extra layer of security. Ideally located within walking distance to the charming downtown strip, two parks, and an elementary school. With parking for up to 9 vehicles and a stylish wet bar in the dining room, this home effortlessly combines comfort, functionality, and modern appeal perfect for entertaining. (id:61423)
Envoy Capitol Realty Inc.
2171 St. Ola Road
Tudor And Cashel (Cashel Ward), Ontario
Many upgrades since this was last listed!!! Beautiful and well-maintained 3+ bedroom home in a quiet, private location with no visible neighbours! Inside, enjoy an open-concept design with a living room with woodstove, kitchen with breakfast bar, and a dining area. The spacious primary bedroom features a 4-piece ensuite/laundry combo and private walkout deck. Two additional bedrooms are located at the opposite end of the home, along with a 4-piece main bathroom. A bonus room offers great flexibility as a home office or children's playroom. Several upgrades just made to this home this year which include polished porcelain tiles, countertop, edging, backsplash and stove hood vent, painted cabinetry, hinges and knobs in kitchen; interior doors and trim, rain showerhead in smaller bathroom. Outdoor upgrades also include fence, driveway, roof over porch, access ramp, eaves. Additional features include walkouts from both the living room and kitchen to separate decks, including a covered deck overlooking the private backyard. This mobile home is in excellent condition and used year-round. Ideal as a permanent residence or weekend retreat, this property is located near lakes, beaches, and boat launches. The nearby Heritage Trail provides direct access to miles of ATV and snowmobile routes. (id:61423)
Royal LePage Frank Real Estate
Royal LePage Proalliance Realty
31 Durham Street E
Kawartha Lakes (Lindsay), Ontario
Attention Investors! Rare Legal 2-Unit Raised Bungalow Opportunity in Lindsay! Here is your chance to own a fully tenanted, income-generating home with a legal accessory dwelling designation from the City of Kawartha Lakes. Opportunities like this don't come around often! This 2014-built raised bungalow sits proudly on a quarter-acre corner lot with an expansive side yard, offering both privacy and potential. Ideally located in the heart of Lindsay, it's just minutes from downtown shops, restaurants, trails, the river, hospital, library, and community recreation center. Upper Unit Features: Bright, open-concept kitchen and dining area with vaulted ceilings and pot lights, 3 spacious bedrooms, and a 4-piece bath. Sliding glass doors lead to a private deck overlooking the large side yard. Excellent tenants already in place and eager to stay. Lower Unit (Registered in 2020): Legal accessory dwelling with private entrance, 2 bedrooms and 3-piece bath, full kitchen with stainless steel appliances, carpet free. Don't miss this turnkey investment opportunity with steady rental income and reliable tenants! See Realtor Remarks for Financial Details & Sch C. Thank you for showing! (id:61423)
Keller Williams Realty Centres
45 Golden Mile Road
Kawartha Lakes (Ops), Ontario
Situated on a sought-after street on the outskirts of Lindsay, this raised bungalow sits on just over half an acre in a commuter-friendly location. Offering 1000 square feet of living space, this home features 3+1 bedrooms, 1 4pc bath on the main level and rough-in for 3pc in the basement, massive attached garage and spacious yard with deck and in-ground swimming pool. This property offers the space and potential to create your dream county haven in an amazing location! (id:61423)
Affinity Group Pinnacle Realty Ltd.
B - 668 Gillespie Avenue
Peterborough South (West), Ontario
Be the first to live in this thoughtfully designed, energy-efficient duplex in Peterborough's quiet south end. This brand-new build was designed by a local architect and constructed by a local builder using sustainable materials and high-end finishes. The exterior combines sleek metal siding with durable Hardie board (fiber cement), creating a clean, contemporary aesthetic that's sure to impress guests. Inside, you'll find soaring wood cathedral ceilings, engineered hardwood floors, two loft spaces, open-concept living, and striking 8' windows overlooking green space. Enjoy hot water on demand so you'll never run out a brand-new heat pump, water filtration system, and premium appliances, Including Quartz countertops. This is compact living with style, comfort, and efficiency in mind. On the lower level, you will find a contemporary large bedroom with polished concrete flooring, its own heat pump, an en-suite three-piece bathroom, which also features a heated floor for added comfort, and en-suite laundry. The entire lower level is fully insulated floors and walls helping to maintain consistent comfort year-round, whether heating or cooling. Enjoy a private backyard patio, an electric vehicle Level 2 charger, and two dedicated parking spots. The landlord, who lives next door, is attentive and open to working collaboratively with the tenant. A garden space is in progress, with the option to build a shed (with style approval). Located in a quiet neighborhood with quick access to Highway 115 ideal for commuters. $500 move-in incentive offered on the first months rent. Rental application, credit check, and references required. Hydro averages $40 a month. This upscale rental is for someone who values thoughtful design, clean lines, and a home that reflects their standards. If you've been holding out for something that just feels right; something stylish, move-in ready with lots of natural light, this could be the one. Luxury without the ownership commitment. (id:61423)
Exp Realty
1302 Dobbin Avenue
Peterborough Central (Old West End), Ontario
Discover your dream home at 1302 Dobbin Avenue! This exquisite, fully renovated bungalow, set on a tranquil cul-de-sac, offers the perfect blend of modern comfort and family-friendly living. The heart of the home is its brand new kitchen with island and breakfast bar, ready for culinary adventures. With three comfortable bedrooms on the main floor and a self-contained in-law suite in the basement complete with a gas fireplace and separate entrance, flexibility abounds. Step outside to a private oasis - a fully fenced, level backyard showcasing beautiful armour stone landscaping and a spacious hot tub, perfect for entertaining or unwinding. Enjoy the convenience of being just moments from the downtown amenities, schools, shopping and hospital. Practical features include ample parking, a newly installed irrigation system and inviting soffit lighting that illuminates the evenings. Don't miss the opportunity to experience this remarkable property! (id:61423)
Keller Williams Energy Real Estate
Pte L27 Con 1 Eldon
Kawartha Lakes (Carden), Ontario
Located In CANAL LAKE Near Bolsover And Across From Western Trent Golf Club 10 Minutes Away From Beaverton. This 127 Acres Corner Parcel Have Two Road Access And Have More Than 8000 Feet Frontage, And Land Can Be Used For Farming Or Other Uses. Some Permitted Uses Include: Single Detached Dwelling, Market Garden Farm or Forestry Uses, Bed And Breakfast Establishment, Riding Or Boarding Stables, Wayside Pit, Sawmill, Cannabis Production And Processing Facilities Subject To Section 3.24 Of The General Provisions (B/L2021-057). Property Is Zoned Agricultural(A!)-Under the Township of Eldon Zoning By-law 94-14 **EXTRAS** 127 Acres Corner Parcel have Two Road Access and have More than 8000 feet Frontage "Al Zoning" (id:61423)
Sutton Group-Admiral Realty Inc.
Pte L27 Con 1
Kawartha Lakes (Carden), Ontario
Located In CANAL LAKE Near Bolsover And Across From Western Trent Golf Club 10 Minutes Away From Beaverton. This 127 Acres Corner Parcel Have Two Road Access And Have More Than 8000 Feet Frontage, And Land Can Be Used For Farming Or Other Uses. Some Permitted Uses Include: Single Detached Dwelling, Market Garden Farm or Forestry Uses, Bed And Breakfast Establishment, Riding Or Boarding Stables, Wayside Pit, Sawmill, Cannabis Production And Processing Facilities Subject To Section 3.24 Of The General Provisions (B/L2021-057). Property Is Zoned Agricultural(A!)-Under the Township of Eldon Zoning By-law 94-14 **EXTRAS** 127 Acres Corner Parcel have Two Road Access and have More than 8000 feet Frontage "Al Zoning" (id:61423)
Sutton Group-Admiral Realty Inc.
125 Portage Street
Trent Hills (Campbellford), Ontario
A RARE FIND! Set on 1 acre private lot in Campbellford. Boasts 3 bedrooms, 1 1/2 bath bungalow with main floor laundry, an 18' x 13' covered deck overlooking landscaped grounds, vegetable and flower gardens. Partial basement with rec room. Also a 36' x 24' heated garage/shop with 12' ceilings, 2-10' doors and upper loft. 5pc bath and 2pc in laundry with ample cupboards and shelving. Metal roof (5yrs) house and garage. Shingle on deck roof. Walk up attic provides storage or play area. Paved circular drive, 3 entrances to the property. Natural gas boiler provides hot water radiator heat to garage and Forced Air Heat to the house. (Gas cost $1167. 2024). Central Air in house. Endless possibilities!! (id:61423)
Royal LePage Proalliance Realty
751 St Mary's Street
Peterborough Central (South), Ontario
Looking for a quiet yet conveniently located neighbourhood just minutes from downtown Peterborough and all your amenities? Look no further. Located within walking distance to shopping, parks, schools, and transit, this charming 2-bedroom, 1-bathroom home is packed with updates and truly move-in ready! Enjoy peace of mind with a brand new roof, siding, and Central Air unit, while you spend your summer evenings on the beautiful back deck, perfect for relaxing or entertaining. Inside, you'll find new flooring throughout, a modernized kitchen, and a renovated bathroom all the hard work has been done for you. Whether you're a first-time buyer, downsizer, savvy investor, or someone looking to skip time-consuming renovations, this home checks all the boxes. With inviting curb appeal, a private yard, and an unbeatable location, the potential here is undeniable. (id:61423)
Right At Home Realty
15 Cartier Court
Peterborough North (Central), Ontario
Welcome to 15 Cartier Court -- Space, Comfort, and a Prime Location. Tucked away on a quiet cul-de-sac, this spacious 5+1 bedroom side-split home offers a fantastic opportunity for families or investors alike. Situated directly across from a park, you'll enjoy peaceful surroundings and green space right outside your front door. The home features a paved double driveway, a fully fenced backyard perfect for kids or pets, and a versatile layout with plenty of room to grow. Whether you're looking to settle in or add value with updates, this property offers great potential. Location is everything, just minutes from Trent University and close to shopping, schools and all essential amenities. Don't miss your chance to own a well located home in a quiet, family-friendly neighborhood. (id:61423)
Century 21 B.j. Roth Realty Ltd.
97 Kenedon Drive
Kawartha Lakes (Emily), Ontario
Escape to your own slice of paradise with this stunning 3-bedroom, 2-bathroom waterfront bungalow, perfectly nestled along the tranquil shores of Pigeon Lake, located on the Trent Severn Waterway. Step inside to a large and open living room with large windows that flood the space with natural light, and a cozy fireplace, perfect for chilly evenings. The kitchen and dining room is bright and airy with ample storage and counter space with beautiful lake views, making it a dream for home chefs. The large primary bedroom offers a peaceful retreat with water views, an ensuite bathroom, tons of closet space with storage . Two additional bedrooms and a bathroom provide comfortable accommodations for family or guests. Outside, the deck and private dock offer the perfect space for entertaining, fishing, or launching your kayak. A wired in Generac generator will ensure you never lose power! Don't miss your chance to own a piece of waterfront living at its finest! (id:61423)
Keller Williams Community Real Estate
Lot 21 Ellwood Crescent
Trent Lakes, Ontario
Discover this exceptional, newly built (2024/2025) 3 Bdrm 2.5 bath bungalow situated on a secluded 2-acre property, a convenient 5-minute drive from Bobcaygeon and just over 1.5 hours from the GTA. This custom-designed residence offers a harmonious blend of contemporary aesthetics and modern finishes. The interior welcomes you with a bright and airy open-concept design featuring a open concept kitchen/living area with quartz counter-tops, abundant storage, ideal for both everyday living and hosting gatherings. The adjacent living and dining area is bathed in natural light streaming through expansive windows, providing tranquil views of the private backyard. Transition effortlessly to outdoor living via the deck. The luxurious primary suite serves as a private retreat, complete with a spa-like four-piece en-suite featuring a freestanding tub, double vanity, custom-tiled shower, and a walk-in closet with custom wood shelving. Two additional well-appointed main-floor bedrooms share a three-piece bathroom with a custom-tiled shower. A dedicated office or flexible space located just off the living area provides an ideal setting for remote work or pursuing hobbies. This remarkable home boasts a triple car garage, an energy-efficient ICF foundation, and forced air propane heating. The partially finished basement presents significant potential for customization, featuring large windows, drywall, insulation, and a bathroom rough-in. Embrace the opportunity to move in and experience all that this extraordinary property has to offer! Photos with furniture have been virtually staged. (id:61423)
Affinity Group Pinnacle Realty Ltd.
41 Francis Street
Kawartha Lakes (Lindsay), Ontario
Charming Century Home in the Heart of Lindsay. Welcome to this all-brick beauty, built circa 1874, nestled in a family-friendly neighbourhood directly across from Alexandra Public School. Just a short walk to the river, shopping, restaurants, hospital, and more, this home offers a perfect blend of history, character, and convenience. Step inside and be greeted by high ceilings, stunning trim mouldings, rich wood flooring throughout and a bright sun porch that adds to the home's timeless charm. The spacious open-concept living and dining area is ideal for entertaining, while the updated eat-in kitchen features stainless steel appliances and plenty of space for family meals. Main floor bathroom perfect for guests & coming in from the pool. Upstairs, the primary suite boasts a walk-in closet, with two additional bedrooms and full bathroom offering plenty of room for the whole family. The basement is clean, dry, and unspoiled perfect for storage. Enjoy summer days in the above-ground pool or relax on the beautifully maintained 3-level rear deck, all within a stunning, fully fenced backyard oasis. This is your chance to own a piece of Lindsays history with modern comforts and unbeatable location! (id:61423)
Revel Realty Inc.
228 O'neil Street
Peterborough North (North), Ontario
Welcome to this stunning Brand New full brick detached home in the desirable Lily Lake subdivision of Peterborough. Offering over 2,100 sq.ft. of beautifully finished living space, this home is perfect for families seeking comfort, style, and convenience in a growing community. This thoughtfully designed home features 4 bedrooms and 2.5 bathrooms, including a luxurious primary ensuite. The upgraded kitchen boasts elegant cabinetry and ample counter space, ideal for both everyday living and entertaining. Enjoy hardwood floors throughout the main level and second-floor hallways, along with premium upgraded tile flooring throughout the home. Large windows flood the space with natural light, creating a warm and inviting atmosphere. Property Highlights:* 4 bedrooms | 2.5 bathrooms* Over 2,100 sq.ft. of living space* Located in the family-friendly Lily Lake subdivision* Full brick exterior * Upgraded wood kitchen with premium finishes* Hardwood on main floor & upper hallways* High-quality tile flooring throughout* Primary ensuite* Bright, open-concept layout* Utilities, snow removal & lawn care are extra This is your chance to live in one of Peterboroughs most sought-after neighborhoods just minutes from parks, trails, schools, and all amenities!*For Additional Property Details Click The Brochure Icon Below* (id:61423)
Ici Source Real Asset Services Inc.
Upper - 509 Parnell Street
Peterborough Central (South), Ontario
Location, size, parking, you name it this unit has it! Welcome to the upper level unit of 509 Parnell St in Peterborough. Located amongst all the city has to offer. Minutes to the YMCA, The Lansdowne Place, restaurants, parks, and steps away from public transit. This 3 bedroom, 1 bathroom unit is bright, spacious, and ready for you! Great sized kitchen and living room are sunlit and perfect for hosting! 3 bedrooms and the 4 piece bathroom round out this amazing space. Ready for move in September 1st, do not wait any longer, come on in and see this space. (id:61423)
RE/MAX Hallmark First Group Realty Ltd.
