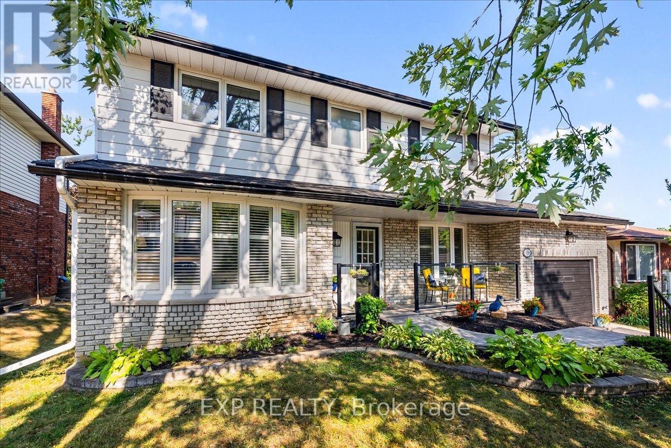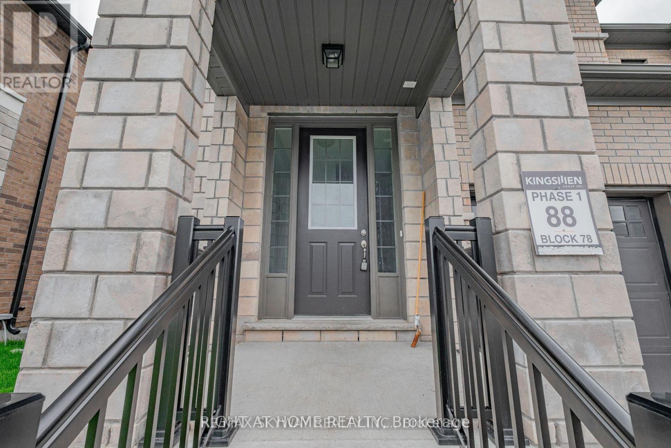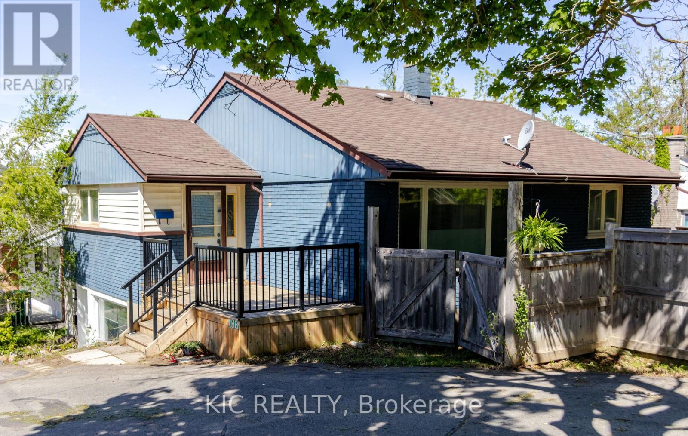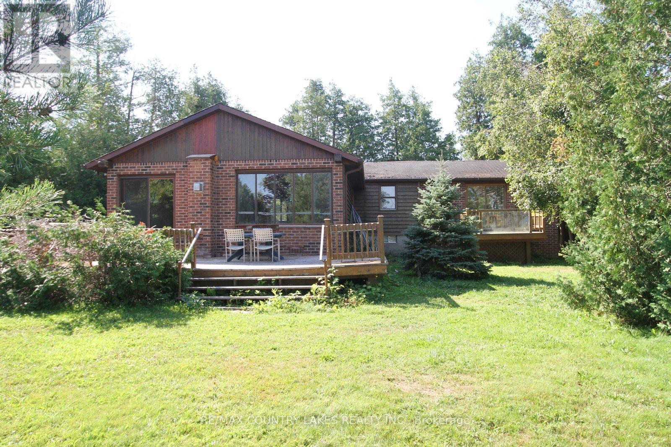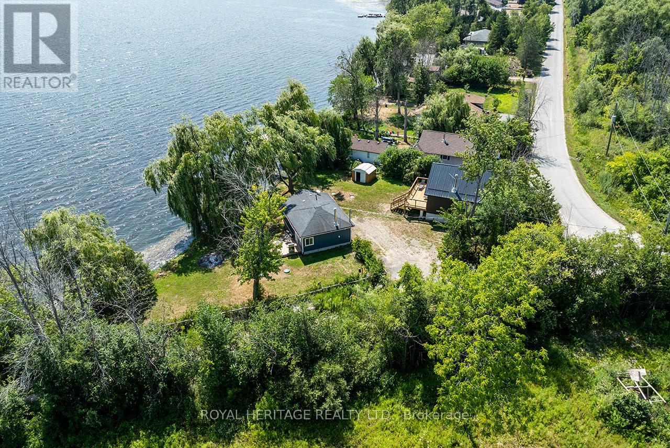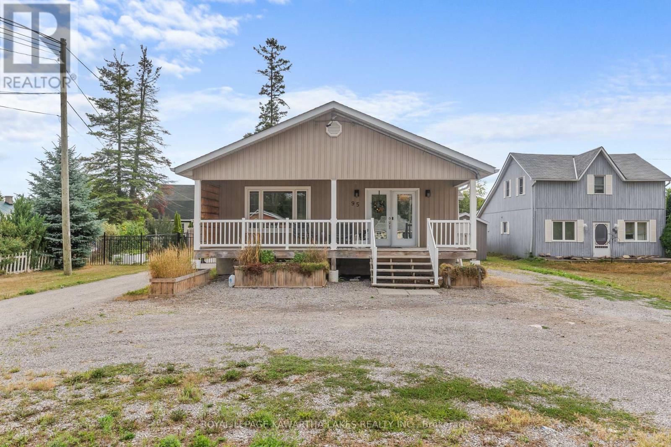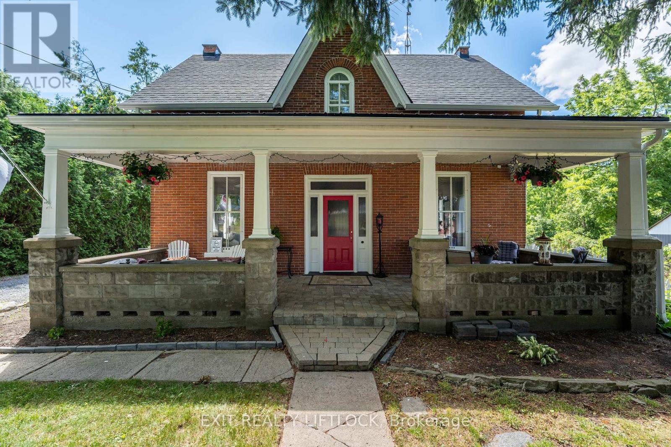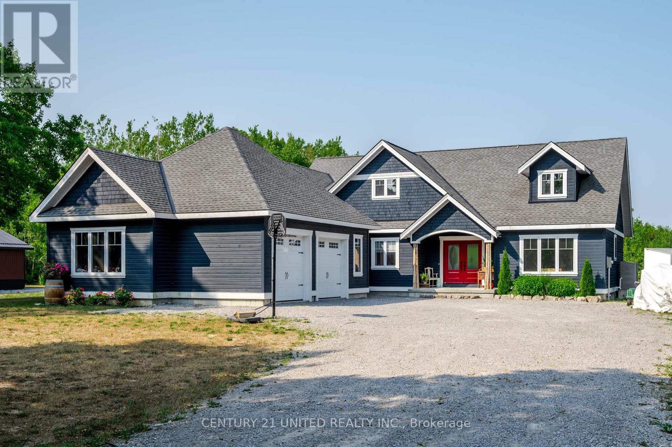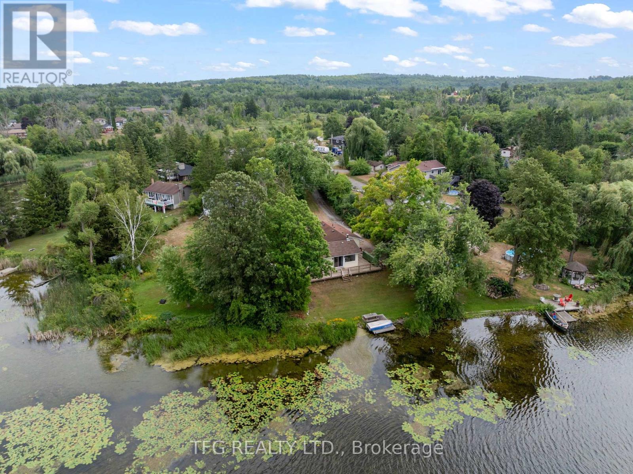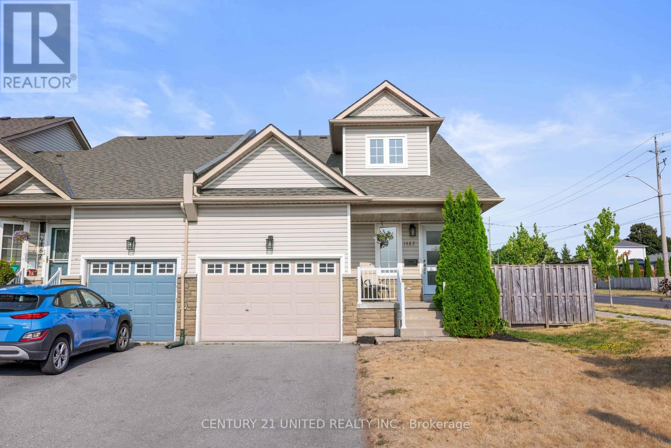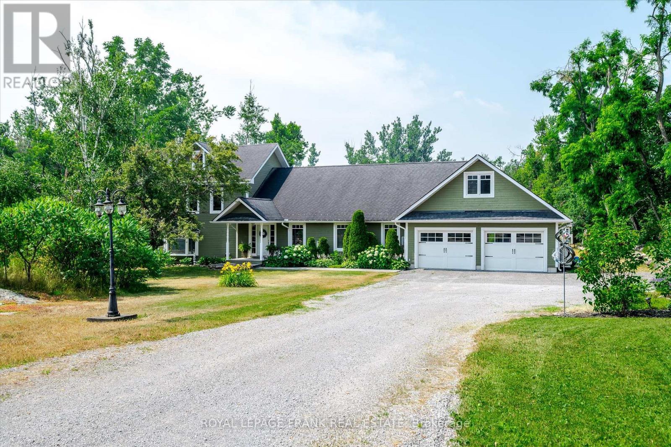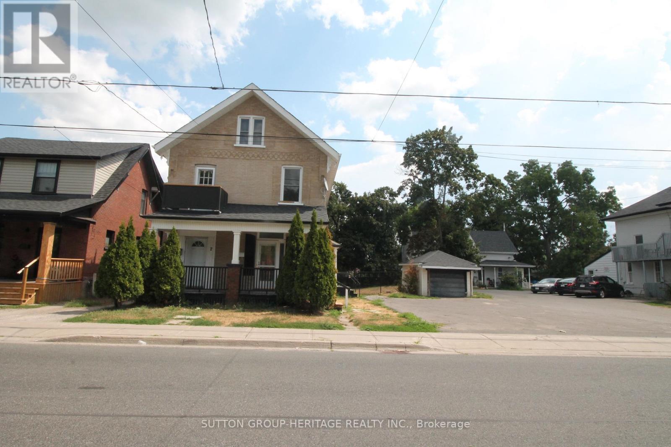958 Golfview Road
Peterborough West (Central), Ontario
Welcome to 958 Golfview Road a beautifully updated home backing onto greenspace. This 4-bedroom, 2,000 sq. ft. carpet-free home features a custom kitchen updated in 2020 with full height cabinetry, leathered granite countertops, a large island with custom ambrosia maple butcher block, porcelain tile flooring, powder room, and direct access through a side door to the deck and attached garage. The family room offers a gas fireplace, California shutters, a coffee bar (2025), and French doors to the deck with hot tub (2019) overlooking mature trees and scenic greenspace. The primary suite has a 3-piece ensuite, with hardwood floors throughout all generously sized bedrooms.The attached garage includes a workstation with easy kitchen access. The basement has a large laundry room, workshop, cold room, and a large unfinished storage area ready for a gym, movie room, hobby space, or more. Major updates: roof & hardwood bedroom floors (2014), high-efficiency modulating furnace with compatible thermostat (2015), foundation waterproofing (2013), stonework (2019), A/C (2017), shutters (2021), fresh paint & professional cleaning (2025) The backyard flows into community greenspace with a kids park at the bottom of the hill and a winter skating rink offering year-round recreation just steps away. Close to major shops, restaurants, and amenities. Enjoy the perfect blend of peaceful living and everyday convenience in this safe, family-oriented hidden gem of a neighbourhood. Move-in ready, with nothing left to do but soak in the hot tub and enjoy the beautiful views. Annual Utilities average: Hydro: $1752 Gas: $1536 Water: $1200 (id:61423)
Exp Realty
26 Corley Street
Kawartha Lakes (Lindsay), Ontario
Premium Lot End Unit Townhouse. Don't miss The Deal !Seize This Exceptional Opportunity to rent and live in a nearly new, Two-story End unit Townhouse that feels like a Semi-Detached home, Situated on a Premium Lot with a Spacious Driveway ,No Side Walk. This contemporary Gem boasts a brilliant open-concept design, featuring a Grand Kitchen with an island, Double sinks, Quartz Countertops, and Ample cabinetry. The expansive Living area is warmed by a cozy Gas Fireplace and Opens through sliding doors to a Private Backyard. Upstairs, discover four generously-sized Bedrooms, including a luxurious primary suite with a spa-like Ensuite complete with a stand-up shower, a tub, and Double Sinks. The second level also includes a Convenient Laundry room. The unfinished Basement Offers Large windows and the potential to expand your Living space according to your needs. This Freehold End unit comes with stainless steel appliances and is located close to all amenities. Don't miss out. quick possession is available! (id:61423)
Right At Home Realty
196 Hunter Street E
Peterborough East (Central), Ontario
East City Charm Meets Smart Investment. A rare chance to own a legal secondary suite in one of Peterborough's most walkable, in-demand neighbourhoods. This property offers two fully separate units, each with its own entrance, laundry, and parking. The corner lot is low-maintenance, fenced, and just steps from local shops, schools, trails, and downtown amenities. Live in one and enjoy mortgage help from the other, or rent both for steady monthly income. In the heart of East City, this two-unit home blends investment potential with everyday convenience. Make your move now and start building your future. (id:61423)
Kic Realty
163 Driftwood Shores Road
Kawartha Lakes (Eldon), Ontario
Discover 100 feet of pristine frontage on beautiful Canal Lake, part of the renowned Trent Severn Waterway. This property offers exceptional privacy with mature trees and is perfect for swimming, boating, and fishing enthusiasts. The 2-bedroom home features an inviting open-concept kitchen and dining area, flowing into a spacious living room with cathedral ceilings, an airtight wood stove, and a walkout to a rear deck with breathtaking water views. The large primary bedroom offers a propane fireplace, his-and-her closets, cathedral ceiling, and a private balcony overlooking the lake. A detached double-car garage with its own airtight wood stove and an attached side carport provides ample storage for vehicles and recreational toys. Three additional storage sheds add even more functionality. While the home is in need of some TLC, it presents a fantastic winter project for the handy buyer looking to create their dream waterfront retreat or an opportunity to renovate and flip. (id:61423)
RE/MAX Country Lakes Realty Inc.
441 Hannah Road N
Otonabee-South Monaghan, Ontario
Welcome to your perfect lakeside getaway! Nestled along the West shores of Rice Lake, this unique property features two fully-equipped, energy efficient, year round houses. Ideal for extended family living, rental income or a private escape with room for guests. The first home is built in 2024 with ICF construction, metal roof, Mitsubishi H2i heat pump & rockwool soundproof insulation. Featuring an open concept kitchen & living area with vaulted ceilings, 2 bedrooms, a 3pc bath and an expansive deck overlooking the water. The 2nd Home has been recently renovated featuring an open concept kitchen & living area, cozy wood stove, 3pc bath, 1 bedroom and a walkout to a private deck overlooking the water. Both homes are heated and cooled with modern heat pumps and share an Artesian Well with ample water supply. High Speed fibre optic internet. Year round municipal road. These homes are well insulated and offer inexpensive utility costs. Set back on a spacious lot with a southern exposed waterfront view, each cottage offers its own charm and privacy, while sharing access to a private dock, swimming area, and stunning sunsets over the water. Enjoy boating, fishing, or simply relaxing on the deck. Whether you're looking for a family compound, a smart investment, or a peaceful retreat, this rare offering on Rice Lake presents endless possibilities. There is potential to sever back into 2 properties as was recently merged into one lot. Survey & floorplans on file. (id:61423)
Royal Heritage Realty Ltd.
95 Lindsay Street
Kawartha Lakes (Fenelon Falls), Ontario
This beautifully designed 2-bedroom, 2-bath bungalow offers comfort, style, and convenience all in one. Featuring an open-concept kitchen with a large island, this home is perfect for entertaining or enjoying cozy evenings in. The main floor includes pocket doors for the laundry room and second bathroom, as well as a pet washing station. The spacious primary suite boasts a luxurious en-suite and double walk-in closets, providing ample storage. Step outside to a large, fully fenced backyard complete with timber frame gazebo, a garden shed. (id:61423)
Royal LePage Kawartha Lakes Realty Inc.
174 County Road 28
Cavan Monaghan (Cavan Twp), Ontario
This beautifully maintained century home blends historic charm with thoughtful updates. Inside, you'll find original wide plank wood floors, tall baseboards, handcrafted trim, and large windows that fill the space with natural light. The main level features an eat-in country kitchen, a cozy sitting area with custom built-ins, a spacious family room with soaring ceilings, a formal dining room or additional living space, 2pc bathroom and a handy mudroom for everyday convenience. Upstairs offers 4 bedrooms, including a generous primary, with walkout to a full balcony perfect for enjoying sunsets. A full bathroom and second-floor laundry complete the upper level. Recent updates include a newer furnace and air conditioning for year-round comfort. Set on a fully fenced 0.6-acre lot, the property offers privacy, landscaped gardens, plenty of parking, and a classic white picket fence that adds to its timeless appeal. Enjoy your morning coffee or evening breeze on the beautiful front veranda, ideal for sitting and relaxing. A charming chicken coop adds country character and the potential for fresh eggs right at home. Just 3 minutes to Rice Lake with boat slips available for rent. Walk to Bailieboro amenities and enjoy easy access to Hwy 115, Peterborough, Port Hope, 401, and 407. (id:61423)
Exit Realty Liftlock
142 Hickory Beach Road
Kawartha Lakes (Verulam), Ontario
Welcome to this stunning custom-built home completed in 2020 offering 4,546 sqft of finished living space on a private, level, 1-acre lot with endless potential to make it your own! You will fall in love from the moment you pull in - carefully constructed with tremendous curb appeal including wood exterior, soffit lighting, covered front porch + detailed finishes from the outside in! The expansive main floor offers over 3,000 sqft featuring maple hardwood flooring, a large foyer with staircase to 2nd level & a sprawling living /dining area with oversized windows overlooking the tree-lined backyard. This home was designed for entertaining featuring a massive kitchen, stainless steel appliances, 9 ft island with ample seating, custom, two toned, butcher block counters, convenient powder room & 2nd stairwell access to upper level. Main floor family room, den/office or 4th bed, 3-pc bath and an additional mudroom connected to the double + car garage complete the main floor. A partially developed bonus room accessible from the garage & mudroom provides endless possibilities to complete your future indoor pool room, convert into a workshop, gym or games room . Upstairs, the private primary suite includes a walk-in closet and oversized 2-pc ensuite with potential for a spa like bath. Two additional large bedrooms, a 5-pc main bath, and convenient upper-level laundry room. The unspoiled lower level offers 1,797 sqft with a walk-up to the garage perfect for future finishing or in-law potential. Soak up the sun on the east facing porch and south west facing yard! Located just minutes from Sturgeon Lake and the amenities of Fenelon Falls, this home combines modern comfort with space to grow. This is a rare opportunity to enjoy a large, well-built home with space to personalize inside and out. Don't miss your chance to create your dream retreat in the Kawarthas! (id:61423)
Century 21 United Realty Inc.
53 Carlton Crescent
Kawartha Lakes (Omemee), Ontario
Welcome to this charming and updated waterfront bungalow, perfectly tucked away on a quiet dead-end court in the heart of Omemee, Ontario. Featuring over 85 feet of pristine shoreline along the Pigeon River part of the scenic Trent Severn Waterway this home offers an unmatched blend of peace, privacy, and recreational opportunity. Inside, a newer wood-burning fireplace, updated flooring, and a modernized kitchen create a warm and inviting open-concept living space that's perfect for everyday comfort or entertaining. The home offers 2 bedrooms and an updated4-piece bathroom, making it ideal as a year-round residence, weekend getaway, or waterfront retreat. All of Omemee's ideal amenities shops, restaurants, parks, and schools are just minutes away, with Lindsay and Peterborough both within a short 20-minute drive for expanded shopping, dining, and entertainment options. Outdoor enthusiasts will love the areas network of walking and cycling trails, nearby golf courses, and easy access to the Trent Severn for endless boating adventures. Enjoy stunning sunsets, peaceful mornings by the water, and a welcoming small-town atmosphere all while being less than 90 minutes from the GTA. (id:61423)
Tfg Realty Ltd.
1489 Tamblin Way
Peterborough West (North), Ontario
Well maintained two storey Garden Home, located near schools in the highly sought after West End of Peterborough. This end unit home offers an abundance of natural light. Open concept main floor with glass sliding doors that lead to a large fenced back yard with patio for entertaining. The second floor has a 4 pc bath with a jetted bath tub and is located beside the master bedroom that overlooks the backyard. The spacious loft with Juliette balcony has a double closet and can be used as a sitting area or could be turned into a second bedroom. The full basement is a blank canvas that has plumbing already roughed in and has endless possibilities. Located in a family friendly neighbourhood within walking distance to schools, bike paths and walking trails. (id:61423)
Century 21 United Realty Inc.
1898 Lakehurst Road
Trent Lakes, Ontario
Welcome to 1898 Lakehurst Road in Buckhorn a beautifully restored and extensively renovated home, originally the Lockmasters House, set on just under an acre of land with manicured lawns, gardens, and ultimate privacy. This 4-bedroom, 2.5-bath home features an open-concept main floor with pine tongue-and-groove ceilings, a cozy yet spacious layout, and main floor laundry for convenience. The loft above the garage offers the perfect family room, studio, or teen retreat, while the third-floor bonus space provides a fantastic fifth bedroom or kids hangout. Renovated top to bottom in 2005, the home blends heritage charm with modern comfort. Step outside to a private backyard oasis featuring a heated in-ground pool, Trex decking, covered patio, and beautifully landscaped surroundings perfect for entertaining or unwinding in nature. Set well back from the road, this home offers peace and seclusion while being just a short walk to downtown Buckhorn, the locks, public beach, community centre, outdoor rink, and all local amenities, and only 25 minutes to Peterborough. (id:61423)
Royal LePage Frank Real Estate
260 Stewart Street
Peterborough Central (North), Ontario
Fantastic turn key rental investment opportunity in the heart of Peterborough. Great student rental or live in one unit and earn income from the other unit. No need to spend any extra money as each unit has been meticulously maintained and the property is vacant for immediate possession. The property has a second entrance from a laneway in the backyard with deeded access to King St. The yard is fully fenced and there is a separate detached garage for storage or a vehicle. Both units are bright and spacious with separate meters for all utilities as well as separate laundry facilities. The upper unit has a large kitchen with three bedrooms and a spacious loft for home office potential or family room. The main unit has a combined kitchen, living room, 2 large bedrooms and an updated bathroom. Potential to server and build a second rental unit, drawings are available. Upper unit had 3 window A/C units and electric baseboards. Lower unit has forced air gas and central air. Each unit has separate heat source controls. Carpet free home! (id:61423)
Sutton Group-Heritage Realty Inc.
