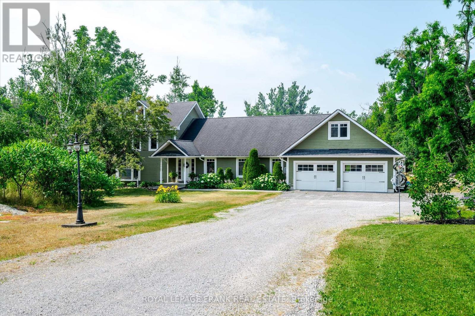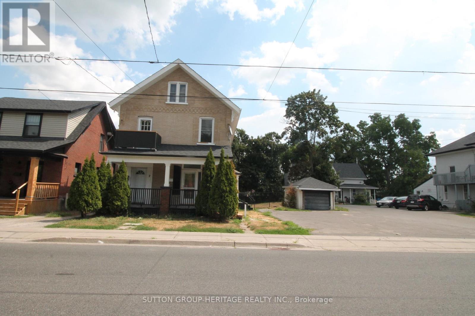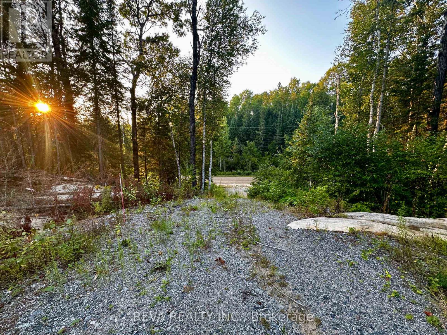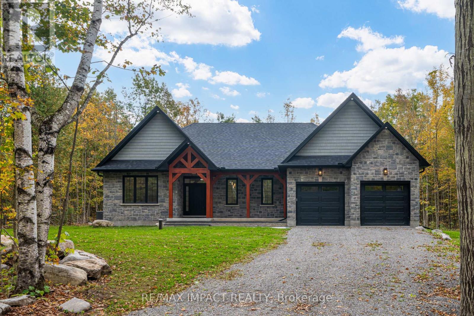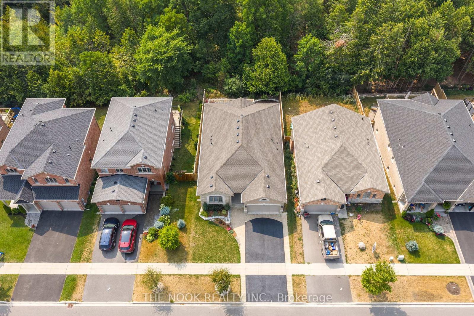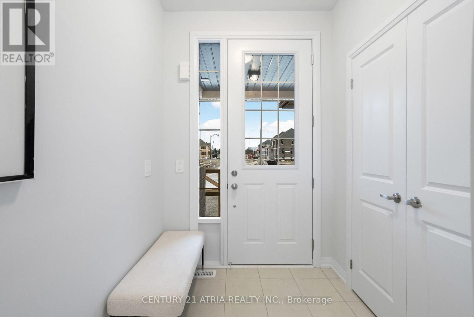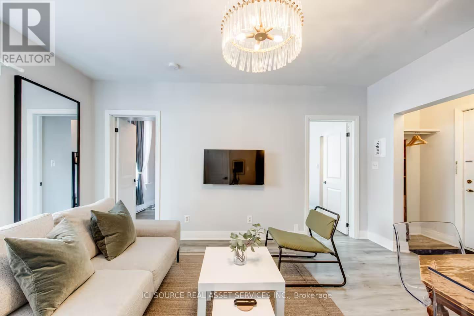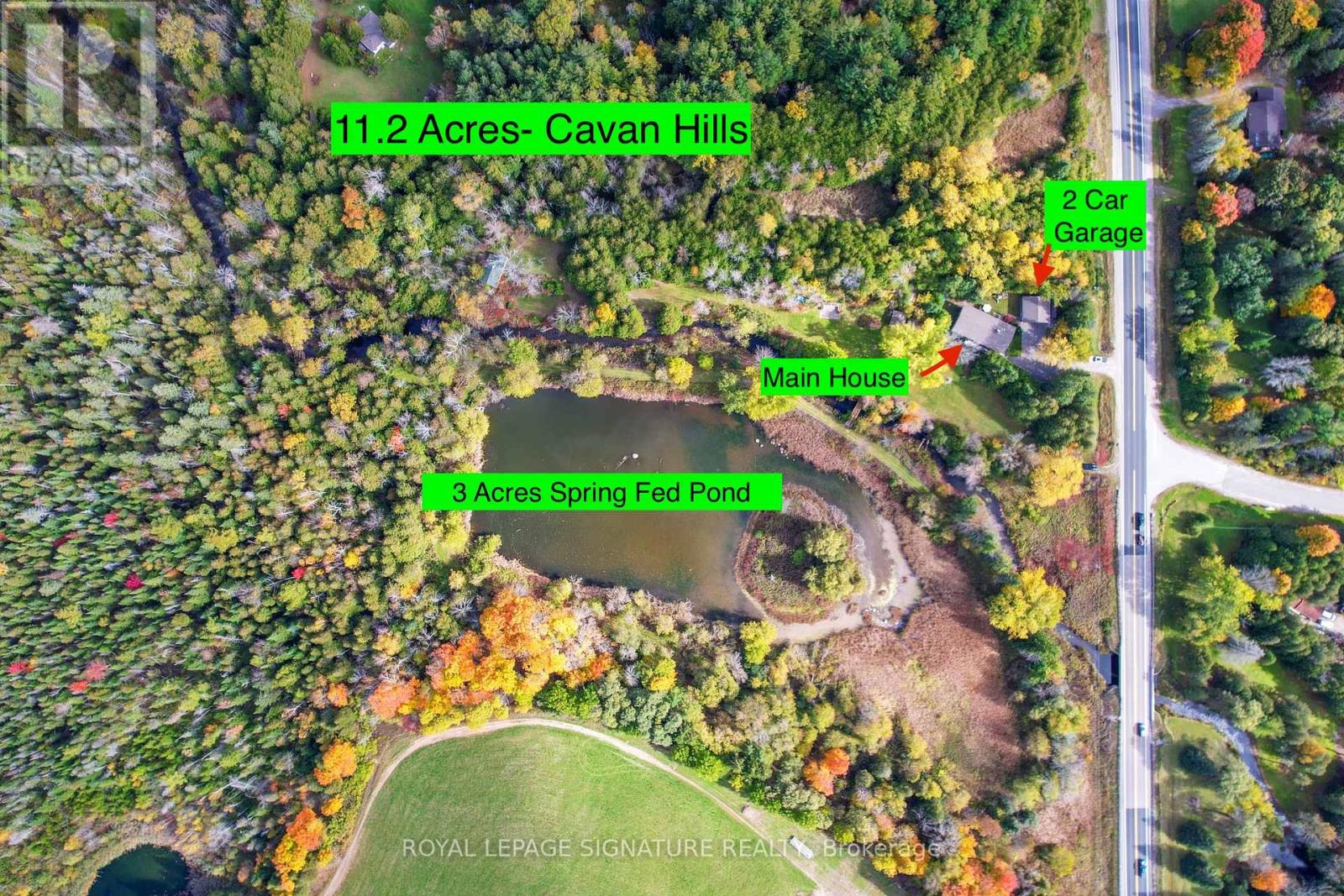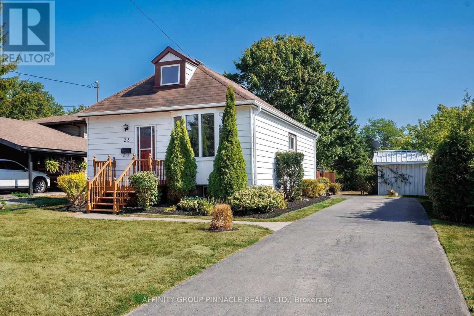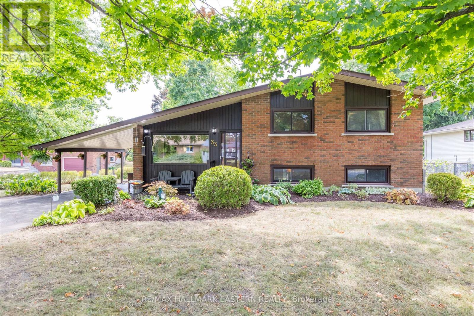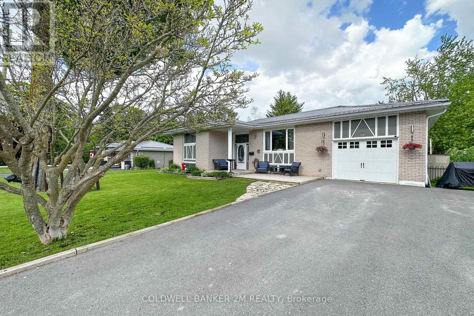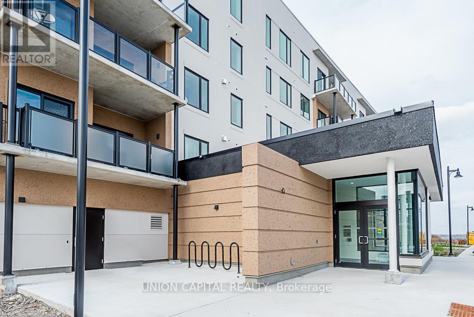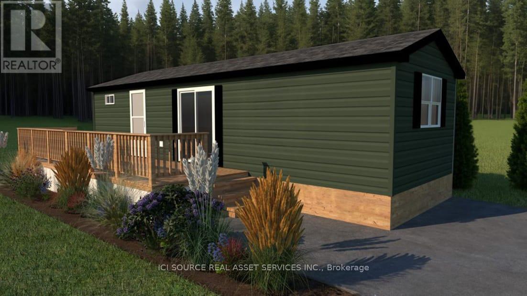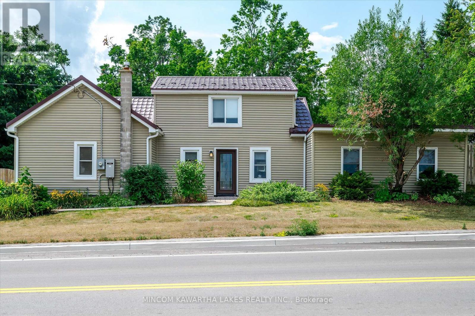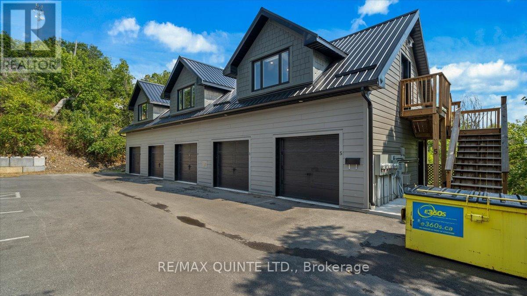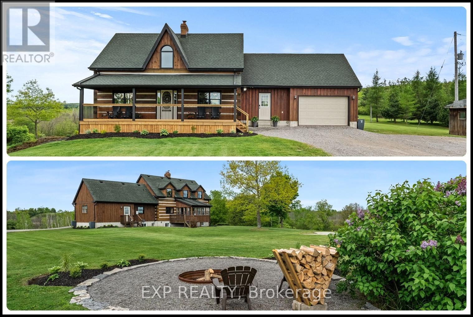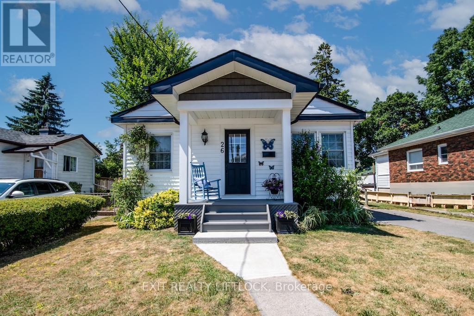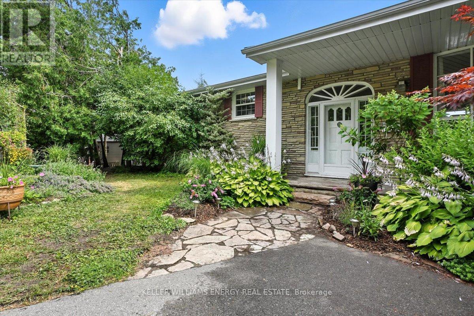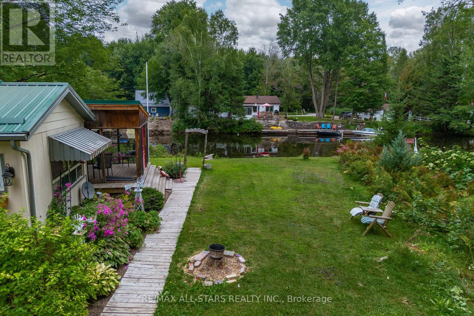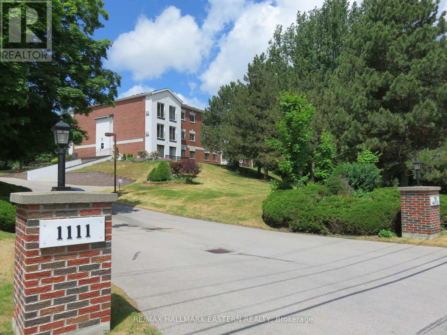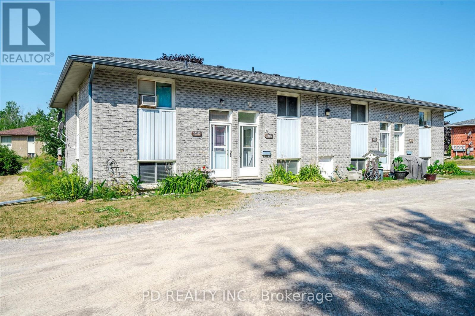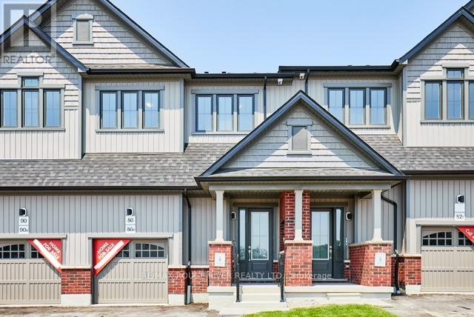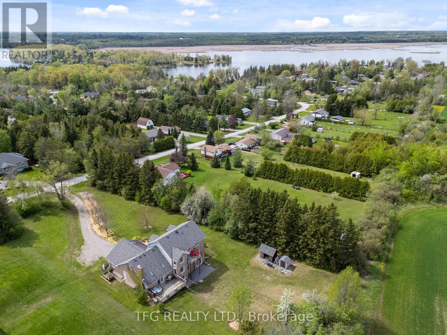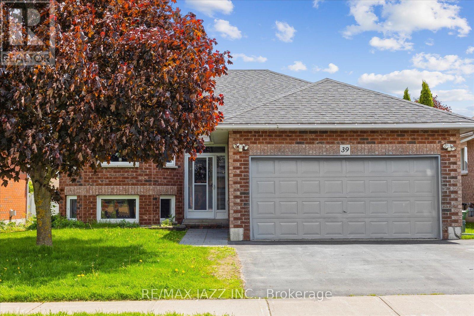1898 Lakehurst Road
Trent Lakes, Ontario
Welcome to 1898 Lakehurst Road in Buckhorn a beautifully restored and extensively renovated home, originally the Lockmasters House, set on just under an acre of land with manicured lawns, gardens, and ultimate privacy. This 4-bedroom, 2.5-bath home features an open-concept main floor with pine tongue-and-groove ceilings, a cozy yet spacious layout, and main floor laundry for convenience. The loft above the garage offers the perfect family room, studio, or teen retreat, while the third-floor bonus space provides a fantastic fifth bedroom or kids hangout. Renovated top to bottom in 2005, the home blends heritage charm with modern comfort. Step outside to a private backyard oasis featuring a heated in-ground pool, Trex decking, covered patio, and beautifully landscaped surroundings perfect for entertaining or unwinding in nature. Set well back from the road, this home offers peace and seclusion while being just a short walk to downtown Buckhorn, the locks, public beach, community centre, outdoor rink, and all local amenities, and only 25 minutes to Peterborough. (id:61423)
Royal LePage Frank Real Estate
260 Stewart Street
Peterborough Central (North), Ontario
Fantastic turn key rental investment opportunity in the heart of Peterborough. Great student rental or live in one unit and earn income from the other unit. No need to spend any extra money as each unit has been meticulously maintained and the property is vacant for immediate possession. The property has a second entrance from a laneway in the backyard with deeded access to King St. The yard is fully fenced and there is a separate detached garage for storage or a vehicle. Both units are bright and spacious with separate meters for all utilities as well as separate laundry facilities. The upper unit has a large kitchen with three bedrooms and a spacious loft for home office potential or family room. The main unit has a combined kitchen, living room, 2 large bedrooms and an updated bathroom. Potential to server and build a second rental unit, drawings are available. Upper unit had 3 window A/C units and electric baseboards. Lower unit has forced air gas and central air. Each unit has separate heat source controls. Carpet free home! (id:61423)
Sutton Group-Heritage Realty Inc.
1654 Mackenzie Lake Road
South Algonquin, Ontario
Investment opportunity in South Algonquin - This property consists of two building lots naturally severed by Mackenzie Lake Road. The South property has a driveway in and a clearing with natural rock outcroppings, forest and sunset views on 43 acres. The North Property is 14 acres and features a small pond. Both have 911 numbers assigned. Come feel the serenity of nature while you sit and take in the property. Minutes away from Lakes, ATV / Snowmobile trails and central to Whitney and Maynooth for your amenities. (id:61423)
Reva Realty Inc.
11 Maplewood Court
Trent Lakes, Ontario
New custom-built home in the Buckhorn/Lakehurst area with deeded lake access to Pigeon Lake and the Trent System, being offered by the Builder, inclusive of Tarion New Home Warranty. This exceptional 2,036 sq ft bungalow offers 3 spacious bedrooms, 2 modern bathrooms and an oak staircase with black pickets leads to a full unspoiled basement with large windows awaiting your personal touch. Set on a private 0.80-acre lot surrounded by mature trees, this property provides ultimate privacy and tranquility. With lake access right from your backyard, you can walk to the water, soak in the waterfront lifestyle and the Seller is providing a 10 ft dock. The homes exterior showcases a striking combination of brick and stone, complemented by black trim accents and is framed by the natural beauty of the surrounding trees. A charming 22 ft covered front veranda with timber-frame construction and a beautifully crafted stone walkway invites you inside. At the back, a covered deck off the dining area offers a perfect spot for outdoor entertaining. Step inside to an open-concept layout filled with natural light. High ceilings, pot lights, engineered hardwood flooring and elegant porcelain tile set the tone throughout. The heart of the home is the stunning white kitchen, featuring black hardware, stainless steel appliances, quartz countertops and a stylish matching backsplash, all anchored by a large island with breakfast bar. The adjoining dining area and great room flow seamlessly, creating the ideal space for family gatherings. The thoughtfully designed layout places two secondary bedrooms and a main bath on one side of the home, while the luxurious primary suite, complete with a 5-piece ensuite and walk-in closet, enjoys privacy on the opposite side. Additional conveniences include main floor laundry with direct access to the attached double garage, which is fully drywalled and painted. (id:61423)
RE/MAX Impact Realty
145 Springdale Drive
Kawartha Lakes (Lindsay), Ontario
Situated In One Of Lindsay's Most Sought-After Neighborhoods, This Stunning 7-Year-Old Bungalow Offers Rare Single-Level Living With No Stairs At The Entry. For Sale By The Original Owner And Meticulously Maintained, It Features A Beautiful Brick And Stone Exterior, Brand New Roof (2024), New Garage Door, Soffit Pot Lights, And Exceptional Curb Appeal With Gorgeous Gardens. Backing Onto A Quiet, Tree-Lined Ravine, The Home Provides Privacy And A Fully Finished Walkout Basement. Over $150,000 In Upgrades Have Been Added Since New. The Main Floor Includes A Fully Enclosed Front Flex Room Perfect As A Third Bedroom, Home Office, Or Sitting Room. The Open-Concept Living And Dining Area Features Vaulted Ceilings, Hardwood Floors, A Gas Fireplace, And Walkout To An Expansive Deck. The Upgraded Kitchen Features Custom Cabinetry, Granite Countertops, And A Large Island. The Primary Suite Offers A Luxurious Ensuite With A 4x4 Glass Shower And Separate Jacuzzi Tub. A Second Bedroom And Full Bath Complete The Main Level. The Professionally Finished Walkout Basement Is Bright With Oversized Windows, A Custom Stone Gas Fireplace, Walk-Out To Enclosed Sunroom, Custom Bar, Fourth Bedroom, And Additional Bath. This Home Is Truly Move-In Ready, Combining Elegance, Comfort, And A Prime Ravine Setting In An Exceptional Location! (id:61423)
The Nook Realty Inc.
140 Corley Street
Kawartha Lakes (Lindsay), Ontario
Sun-drenched and Spacious Townhome in one of Lindsay's most sought after neighbourhoods. This bright 3 Bedroom, 2.5 Bathroom freehold boasts upgrades throughout, enter this home through an upgraded tiled entryway. With a spacious and open-concept design, the kitchen features quartz countertops with an upgraded fridge cabinet. Step onto the 2nd floor with an upgraded metal railing staircase into three sun soaked bedrooms. Walking distance to Lindsay Square Mall, minutes away from downtown Lindsay which offers shopping, restaurants, and much more! Situated in Kawartha Lakes Community, minutes from beautiful lakes and parks to enjoy a lifestyle close to nature. Perfect for couples, down sizers, retirees or roommates, this home is perfect for a family of any size! *Images are from a previous sister property with a flipped floor plan* (id:61423)
Century 21 Atria Realty Inc.
2 - 291 Stewart Street
Peterborough Central (North), Ontario
Spacious 2 Bedroom Apartment for Rent Prime Peterborough Location! Looking for a stylish and affordable place to call home in the heart of Peterborough? This 2 bedroom, 1 bathroom apartment is located just steps fromTrent University,Fleming College bus routes,Lansdowne Place Mall, and downtown restaurants and shops! 2 Bright Bedrooms 1 Modern Bathroom Open-concept living/dining space Large windows & natural light Sleek lighting & clean finishes throughout Utilities **not included** Unfinished bring your own style and make it yours! Laundry in building: $20. Ideal for students, professionals, or a small family Quiet and convenient location with transit and amenities nearby. *For Additional Property Details Click The Brochure Icon Below* (id:61423)
Ici Source Real Asset Services Inc.
120 Hwy 7a
Cavan Monaghan (Cavan Twp), Ontario
Welcome to your private Oasis in Cavan Hills. Thoughtfully customized with an Addition and Renovation in 2018, this One-of-a-kind 11.2 Acre paradise blends natural beauty with modern upgrades. Enjoy the perfect balance of seclusion and convenience, ideally situated near Peterborough, Highway 115 and just an hour north of Toronto with a full range of amenities nearby! A picturesque 3-acre Creek-fed pond, complete with an island sets the scene for this stunning property. The main residence boasts a Custom Hess kitchen with elegant quartz countertops, a family size Living room and dining area, 3+1 bedrooms, 2.5 bathrooms, 2 wood burning fireplace/stove and a fully finished lower level featuring two walkouts. There is space and comfort for the whole family. Serene views from the front Entrance and Porch/Deck. The Cavan Creek winds its way along the entire length of the land, offering excellent fishing for both Brook and Brown trout. Nestled to the north is a charming rustic 2-bedroom cabin with peaceful views over the water. A newer septic system and a Heated/Insulated TWO-car garage, both added in 2018 add modern convenience to this country retreat. Enjoy year-round outdoor adventures right outside your door. ++Other Notables: Propane Furnace, HRV, Ductwork & AC 2018, Doors & Windows 2017/2018. Added new Insulation in Attic and Addition 2018. Electrical Panel 200 Amps 2019. + Generator (Briggs and Stratton), 25 Ft Dug Well (2023 improved to code), U/V Water filter system 2019, Rented HWT 2022, Newer floors in basement family room (2025), Forced Air Furnace/ Ductwork, Central Air 2018. Supplemental Electric Heat in Basement Motorized Blinds in Living Rm, Custom Blinds throughout! Convenient Main floor Laundry! Great WIFI with Xplornet! (id:61423)
Royal LePage Signature Realty
23 Riverview Road
Kawartha Lakes (Lindsay), Ontario
Plenty of charm and move-in ready! Welcome to 23 Riverview Rd, Lindsay. The main level of this home features a functional kitchen with new stove (2025), a combined living/dining room, 2 bedrooms, 4pc bath and a convenient mudroom/entrance from the back of the home. Upper level/attic space for added flexibility or storage. The lower level offers a workshop area, spacious utility/laundry room and a finished rec-room. Enjoy a large, private yard complete with a deck and garden shed, perfect for entertaining, gardening, or relaxing. Conveniently located just seconds from Highway 36 and close to downtown, shops, restaurants, and amenities. (id:61423)
Affinity Group Pinnacle Realty Ltd.
33 Parkview Drive
Peterborough North (South), Ontario
All-brick 3+2 bedroom side-split ideally positioned on the quiet, park-facing side of prestigious Parkview Drive a coveted north-end cul-de-sac with direct trail access into Jackson Park. The thoughtfully designed main floor features the kitchen at the rear, opening to a raised deck with sweeping, unobstructed park views. Just a few steps up are three generous bedrooms and a well-appointed four-piece bath. The bright, above-grade lower level offers oversized windows, two additional bedrooms, and a walkout to the backyard, complemented by a newer three-season Prestige sunroom nestled in a private, tree-filled setting for a tranquil, nature-immersed retreat. Situated on an extra-wide lot with complete privacy and a covered carport, this rare offering blends the serenity of nature at your back door with the convenience of nearby amenities. Home Inspection available. (id:61423)
RE/MAX Hallmark Eastern Realty
27 Anne Street
Cavan Monaghan (Millbrook Village), Ontario
Welcome to this beautifully maintained raised brick bungalow, ideally located on a large 82 x 175 ft lot in the desirable Village of Millbrook. This split-entry home offers bright, spacious living with 2 bedrooms and a 4-piece bath on the upper level, complemented by a sun-filled living room with a picture window. The eat-in kitchen is a true highlight, featuring a stone backsplash, stainless steel appliances, a centre island, and patio doors that open onto a multi-level deck overlooking the deep, fenced backyard perfect for outdoor entertaining and family enjoyment. Updated flooring throughout upper level. The lower level is fully finished and offers excellent in-law suite potential, complete with a separate walk-up entrance to the attached 1.5-car garage. It includes 2 additional bedrooms, another 4-piece bath, a large 15 x 20 family room, and a flexible games room or den. Outside, enjoy the massive yard with gazebo and above-ground pool perfect for entertaining. Located in a quiet, family-friendly neighbourhood just steps from the medical centre, school, parks, hiking/snowmobile trails, and charming local shops. With a nearby GO station, it's just 45 minutes to the GTA and 15 minutes to Peterborough. A pleasure to show this is a fantastic opportunity for families or multi-generational living. Deck 2023, A/C 2022, Washer/Dryer 2024, Updated Copper Wiring (id:61423)
Coldwell Banker 2m Realty
203 - 19 West St N Street
Kawartha Lakes (Fenelon Falls), Ontario
Live every day like you're on vacation at Fenelon Falls Lake Club. This luxury 2-bedroom,2-bathroom condo offers uninterrupted year-round views of Cameron Lake and a lifestyle unmatched in the Kawartha's. The bright, open-concept layout features 9-foot ceilings, laminate flooring, and a chef-inspired white kitchen with quartz countertops, stainless steel appliances, a center island with breakfast bar, and ample storage. The living and dining area opens to a private 75 sq ft balcony with a gas BBQ line perfect for sunset dining. The primary suite includes his-and-hers walk-in closets, a 4-piece ensuite, and a secondary walkout to the balcony, while the second bedroom is ideal for guests or a home office. Resort-style amenities include an outdoor pool, lakeside lounge areas, dedicated watercraft dock, fitness center, games room, residents lounge, and pickleball courts all along the shores of Cameron Lake. Steps to dining, shops, grocery stores, golf courses, and spas. Includes 1 parking spot and 1locker. (id:61423)
Union Capital Realty
Getaway - 1235 Villiers Line
Otonabee-South Monaghan, Ontario
INTRODUCING THE GETAWAY! Big Cottage Dreams. Small Weekly Payments. Our most affordable resort cottage, perfect for first-time buyers or families just starting their vacation ownership journey. Priced irresistibly, this charming 2-bedroom, 1-bathroom resort cottage comes fully furnished and move-in ready, offers 396 square feet of bright, beautiful space to enjoy spring, summer, and fall across any Great Blue Resort. It even includes a spacious 10x20 deck with aluminum rails, perfect for relaxing outdoors with the family. With financing available your dream of cottage ownership is closer than ever. Whether you're escaping the city for weekends or spending entire seasons lakeside, this brand-new resort cottage model is your affordable key to 3-season resort vacation living. The Perfect Getaway is Within Reach.*For Additional Property Details Click The Brochure Icon Below* (id:61423)
Ici Source Real Asset Services Inc.
2466 Queen Mary Street
Cavan Monaghan (Cavan Twp), Ontario
Discover the perfect blend of country charm and city convenience in this inviting 1.5-storey home, ideally situated just 10 minutes west of Peterborough. Offering 3 bedrooms and 1 full bath, this well-maintained property is perfect for families, first-time buyers, or those looking to enjoy peaceful rural living with easy access to urban amenities. Step inside to find a spacious main floor featuring a large, light-filled living room, a 4-piece bathroom, a dining room, and a functional kitchen. The primary bedroom boasts a walk-in closet, while a second bedroom on the main floor offers additional comfort and flexibility. Upstairs, you'll find a cozy third bedroom complete with its own office space and a den, ideal for working from home, guests, or additional storage. Sliding patio doors off the dining room lead to a generous deck, perfect for outdoor entertaining or simply enjoying the serene surroundings. The expansive backyard is partially fenced and includes two sheds for all your storage needs. With access off Albert Street, the rear of the property also provides convenient additional parking. The unfinished basement hosts a utility area and ample room for storage. Don't miss your chance to own this lovely country home with room to grow - all within minutes of the city. Recent Upgrades: siding, steel roof, kitchen, front & back door, interior doors, floors, trim, paint, basement waterproofing (25 year transferrable warranty), insulation, interlock walkway, most windows. Book your private showing today! (id:61423)
Mincom Kawartha Lakes Realty Inc.
5 - 23 Pellissier Street
Trent Hills (Campbellford), Ontario
AVAILABLE October 1st Modern Loft Apartment in Campbellford! Calling all downsizers and those seeking a low-maintenance lifestyle! This three-year-old, purpose-built loft apartment offers comfort, style, and convenience in the heart of Campbellford perfect for long-term leasing. Step inside to find 2 spacious bedrooms and 2 full bathrooms, a fabulous custom kitchen with quartz countertops, centre island, and stainless steel appliances (fridge, stove, dishwasher, over-the-range microwave). The open-concept design is complemented by tile floors in the bathrooms, durable vinyl plank flooring throughout, and cordless cellular shades on every window. Enjoy the convenience of in-suite laundry (washer & dryer included), a private outdoor deck, one parking space, and your very own garage with e-car charger. High-efficiency natural gas furnace, central AC, and HRV system ensure year-round comfort. All this, just minutes from downtown shops, groceries, and amenities plus only 20 minutes to Stirling, 25 to Brighton, and 40 to Belleville. Utilities are extra. (id:61423)
RE/MAX Quinte Ltd.
278 Valley Road
Kawartha Lakes (Emily), Ontario
Tucked at the end of a long, private driveway and hidden from view, this breathtaking 100-acre property offers unmatched seclusion with no neighbours in sight. The handcrafted log home is rich in rustic charm and perfectly positioned to take in the natural beauty. Enjoy serene mornings or golden sunsets from the expansive covered porch, where deer and wild turkeys often pass by. Outside, a large firepit area and a stamped concrete pad, complete with electrical, await your dream gazebo, outdoor kitchen, or swim spa. Inside, the main floor blends rustic character with modern design in an open-concept layout filled with natural light. Wood beam ceilings and a dramatic floor-to-ceiling wood-burning fireplace create a cozy, yet refined atmosphere. The kitchen is a showstopper with brand-new cabinetry, quartz countertops, premium appliances, and a walk-in pantry. A bright dining area and breakfast nook offer scenic spaces to gather. The heated sunroom provides year-round enjoyment with panoramic views and sunsets. A stylish laundry/powder room combo and a mudroom add thoughtful convenience to this level. Upstairs, you'll find that the durable vinyl plank flooring continues and a peaceful primary bedroom offers his-and-hers walk-in closets. The fully updated 4-piece bath features new fixtures and a fresh, modern look. Two additional bedrooms offer comfortable, light-filled spaces with ample storage throughout. The walkout basement is bright and versatile, ideal for in-laws or rental income. It includes a second kitchen, rec room, bedroom, 3-piece bath, and separate entrance. Large windows bring in natural light, while utility and storage rooms keep things organized. Whether you're seeking privacy, income potential, or a nature-filled escape, this one-of-a-kind rural retreat delivers it all. Home is being sold as a Single Family Residence. (id:61423)
Exp Realty
26 Victoria Avenue
Peterborough North (South), Ontario
Cute as a Button and Full of Charm! This adorable 2+1 bedroom, 1 bathroom home is cute as a button and move-in ready! Located in a desirable area of town, this well-kept property is ideal for first-time buyers, downsizers, or anyone looking for a cozy and low-maintenance place to call home. Step inside and fall in love with the newer custom kitchen, designed with both style and function in mind. The main level offers a bright and welcoming layout, while the finished lower level provides extra space with a third bedroom, home office, or rec room. Additional highlights include: New furnace (2021) and windows (2015) for added comfort and efficiency. Nice-sized yard perfect for kids, pets, or summer entertaining. Located close to parks, schools, places of worship, and all amenities. Pride of ownership throughout. This charming home offers great value in a prime location - don't miss your chance to make it yours! (id:61423)
Exit Realty Liftlock
76 Maple Crescent
Peterborough West (North), Ontario
Welcome to this beautifully maintained home in one of Peterborough's most sought after and established neighbourhoods. Nestled on a spacious lot with mature gardens, a sparkling in ground pool, and multiple decks for entertaining, this property offers the perfect blend of elegance, comfort, and versatility. Inside, you'll find a bright and airy sunroom with a soaring cathedral ceiling and custom built in seating, a perfect place to relax year round. The open concept living and dining area features a stunning fireplace and large windows that fill the space with natural light. The main level offers two well appointed bedrooms, including a generous primary that can easily be converted back into a third main floor bedroom, depending on your needs. The fully finished walkout basement is rich with potential, featuring a large room currently listed as a bedroom but perfect as a multipurpose space ideal for a family room, office, studio, or guest suite. The lower level also includes a cozy den, a second kitchen, and a spacious bathroom with ensuite privileges, all with direct access to the backyard, making it an excellent setup for an in-law suite or multigenerational living. Outside, enjoy a beautifully landscaped yard, heated in ground pool, multiple decks, three storage sheds, and a second paved driveway with its own access. There is ample space for a garage or workshop (permits permitting), making this home as functional as it is beautiful. Located near highly recommended schools and in a quiet, prestigious community, this is a rare opportunity to live in one of Peterborough's most desirable locations. (id:61423)
Keller Williams Energy Real Estate
357 Southam Drive
Kawartha Lakes (Somerville), Ontario
Charming Four-Season Waterfront Retreat on the Burnt River. Escape to your own slice of paradise just north of Fenelon Falls with this delightful four-season home on the scenic Burnt River. Perfectly positioned for both relaxation and recreation, this property offers direct access to the Trent-Severn Waterway making it easy to boat or paddle your way to Cameron Lake, Sturgeon Lake, and Balsam Lake. This cozy, home features 2 bedrooms, 1 bathroom, and an inviting open-concept living and dining area anchored by a charming propane fireplace. The spacious three-season sunroom offers breathtaking views of the river and surrounding landscape ideal for morning coffee or quiet evenings. Step outside to a generous deck complete with a gazebo, perfect for entertaining or simply soaking in the peaceful natural surroundings. Additional features include: Detached single-car garage, Storage shed, Riverfront dock, sitting area, and Bunkie with hydro perfect for guests or a private studio space. Recent upgrades ensure comfort and peace of mind, including a metal roof (2015), updated septic system, and gutter guards (2021).Whether you're looking for a serene year-round residence, a weekend getaway, or a unique waterfront investment, this property is a rare opportunity you wont want to miss! (id:61423)
RE/MAX All-Stars Realty Inc.
208 - 1111 Water Street
Peterborough North (Central), Ontario
Bright, spotless, 2 bedroom unit with 2 bathroom, open concept living and dining area with Patio door. Desired condo development known as "The Maples" in north end. Spacious Living room and Dining room overlooking Bear creek. Convenient office space separate, conveniently located off Living room, in-suite laundry. Residents enjoy a secure entry system, heated underground parking, a storage locker, and access to excellent amenities including a common lounge, gym, and library. The building is smoke-free and small pet-friendly, making it an ideal choice for those seeking comfort and convenience The property is beautifully landscaped, close to shopping, Riverview Park, on public transit route and across from the Otonabee River. Perfect for downsizing. (id:61423)
RE/MAX Hallmark Eastern Realty
C - 102 Rita Crescent
Kawartha Lakes (Omemee), Ontario
Affordable 2-Bedroom Condo in the Heart of Omemee. Bright and updated lower-level 2 bed, 1 bath carpet-free condo located on a quiet cul-de-sac. Features new flooring throughout, a new kitchen, fresh paint, ample storage, and convenient ensuite laundry. Walking distance to Omemee Beach Park, school, restaurants, and shopping. Just a short drive to Lindsay, Peterborough, or Hwy 115. Ideal for first-time buyers, retirees looking to downsize, or an investor searching for your next rental property. Move-in ready with low-maintenance living in a friendly community. (id:61423)
Pd Realty Inc.
And Unit 86b - 86 Ziibi Way
Clarington (Newcastle), Ontario
Genius layout with separate entrance to basement apartment from front foyer! Whether you're a 1st time buyer looking to off-set your mortgage payments with rental income, or have a family member who prefers their private space, or you're a savvy investor, this is the property for you! Move in ready & comes complete with 2 kitchens, 2 stainless steel appliance packages, 2 laundry rooms. Separate gas metres, hydro metres, electrical panels, programable thermostats & doorbells. Enjoy smooth 9 foot ceilings, over sized windows, high end vinyl flooring, quartz counter tops & frameless shower doors throughout. Walk in closets in every bedroom. Walk in shower & double vanity in ensuite. Garage access from main floor & gas line BBQ hook up on back deck. Fabulous location near 401, 35/115 & GO Station car pool lot for easy commuting. Minutes to rec centre, skatepark, marina & lake. 7 year Tarion Warranty. 1st time buyers can apply for GST rebate of up to $39,995.00! Freehold townhome - no condo fees. (id:61423)
RE/MAX Rouge River Realty Ltd.
41 Grandview Drive
Kawartha Lakes (Emily), Ontario
*Great In-Law Potential* Set back at the end of a long winding driveway atop a hill sits this expansive family home w incredible views on 1.2 private acres backing onto farmland close to Pigeon Lake. Boasting over 3000sf of finished living space above grade as well as full basement w 2 separate entrances. As soon as you enter the welcoming front foyer with clear sight lines to the trees in the back yard you will feel the warmth and charm that only a home enjoyed by the same family for 27 years can offer. The main floor offers a bright front living room that opens to a formal dining space just off of the eat-in kitchen w bonus produce sink & breakfast nook. Family room w soaring cathedral ceilings, gas fireplace & walk-out to 23'x14' deck. This level also offers office space, mudroom w garage access as well as a 2pc powder room. Spacious upstairs w primary retreat w walk-in closet, newly renovated modern 3pc ensuite and large private balcony where you can enjoy your morning coffee watching the sunrise over the rolling fields. A second primary-sized bedroom w vaulted ceilings with att'd laundry room that offers ensuite potential. Three additional bedrooms and a 5pc bathroom complete the upper floor. The partially-finished basement boasts high ceilings and great in-law potential w 2 separate entrances - walkout to yard and walkup to garage, 3pc bath, rec room area, spacious exercise room, large cold room, storage/workshop and utility room. All that's needed to complete this space is some flooring, ceiling finishes and your creative touch. Enjoy sunrises on the back deck & sunsets from the full-length covered front veranda. This tree-lined property on quiet cul-de-sac offers an abundance of private outdoor space for gardening, recreation & relaxation. Nature enthusiasts will love the local wildlife including the majestic sounds of loons. Non-deeded water access nearby w a park is available for $25/yr. Incredible lifestyle for whole family! (id:61423)
Tfg Realty Ltd.
39 Mcgibbon Boulevard
Kawartha Lakes (Lindsay), Ontario
Rarely offered raised bungalow home with a LEGAL additional rental unit in the lower level. The perfect home to help get you into the real estate market Live in the tastefully updated main floor and rent the lower level to help pay the mortgage! Or, use this property as a Prime investment! This home is a turnkey investment opportunity with strong rental demand in a vibrant community. Main floor boasts the huge eat in kitchen complete with a laundry closet, family room with large windows as well as two generously sized bedrooms and updated bathroom. Simply move in, unpack and enjoy. Relax after a long day on the oversized south-facing deck. The large yard is ideal for swing sets, dogs and entertaining! The lower level with its separate entrance is as bright and spacious as the main floor, with huge windows throughout. Another 2 good sized bedrooms, new kitchen and open concept living/dining room make the lower level appealing to potential renters. Main Floor tenant was paying $2,250 (vacated July 1). Lower level tenant currently paying $2,059.23. Alternately, this home could easily be converted back to a single family home! (id:61423)
RE/MAX Jazz Inc.
