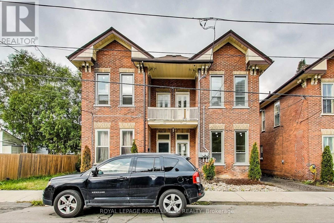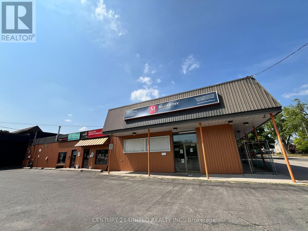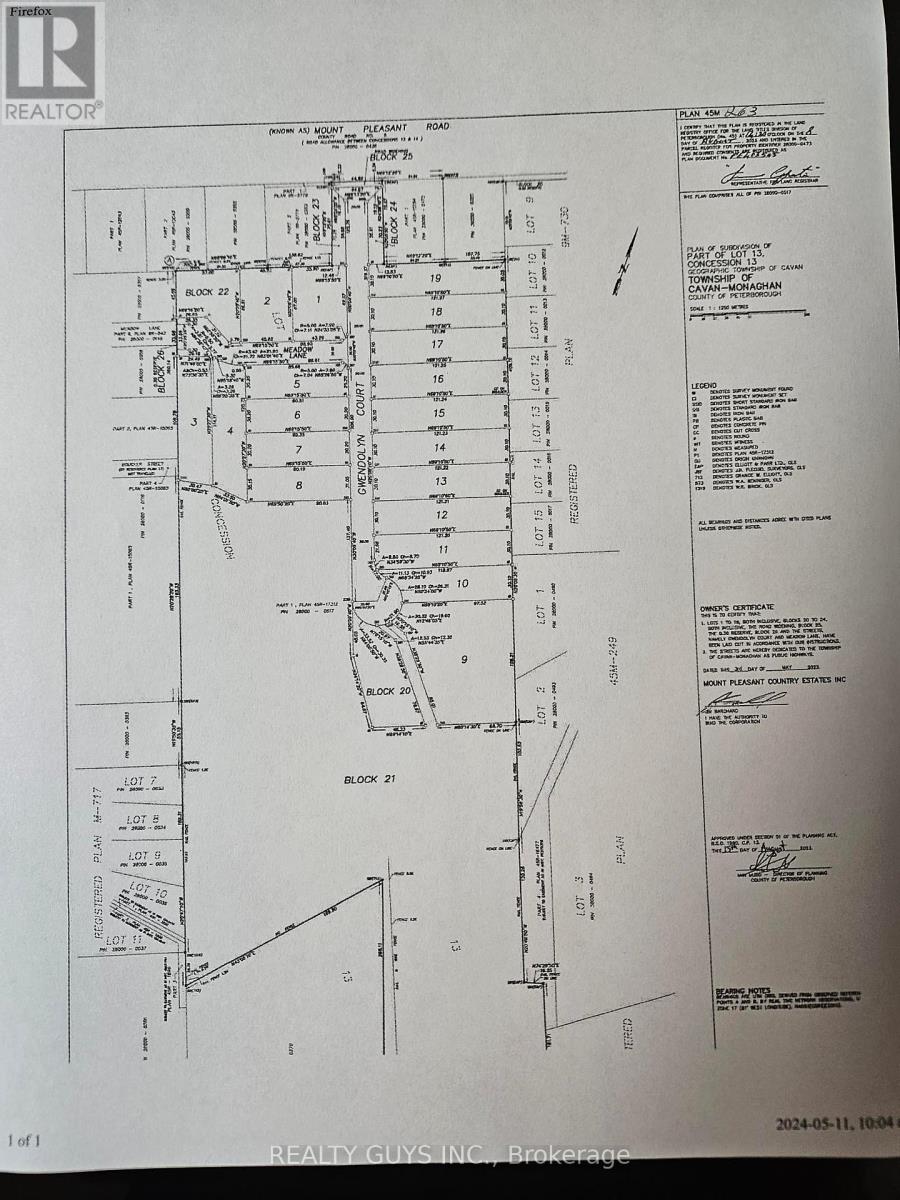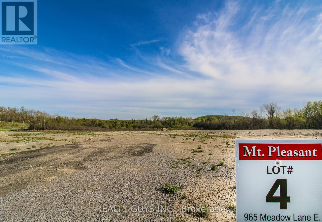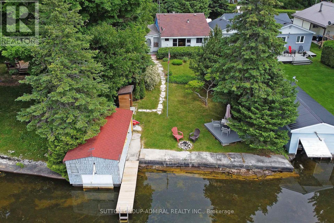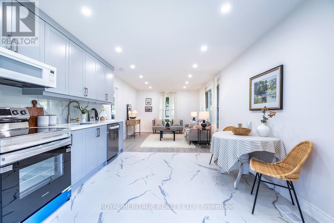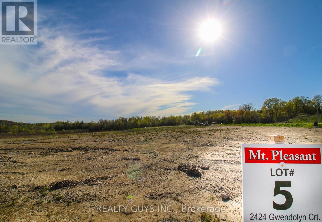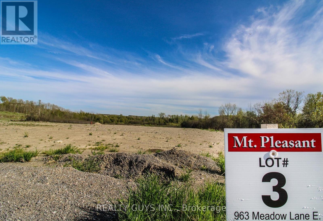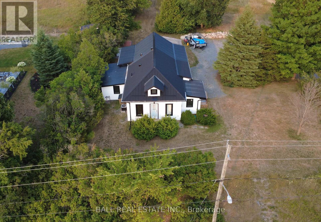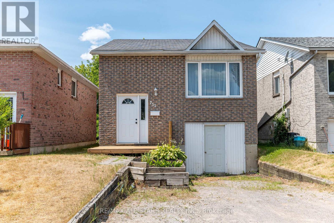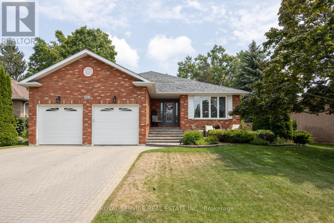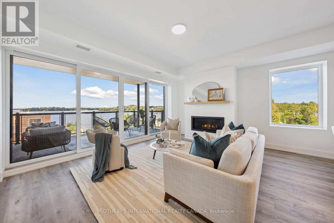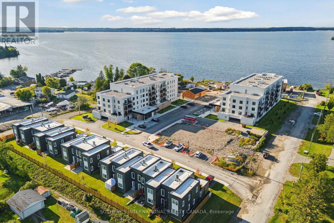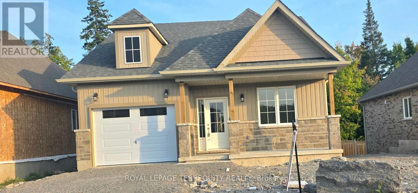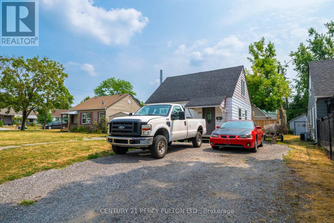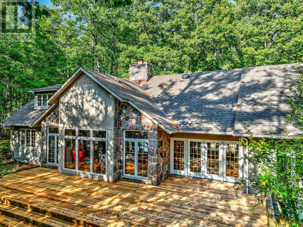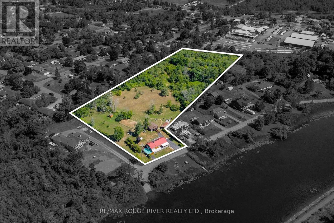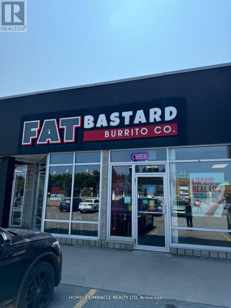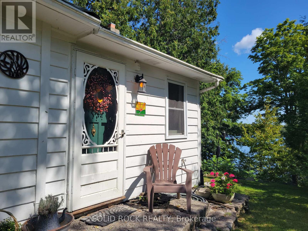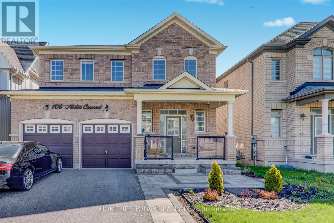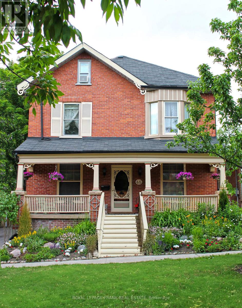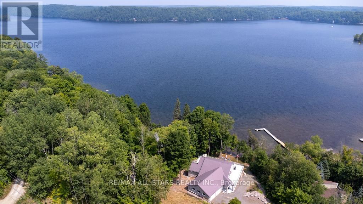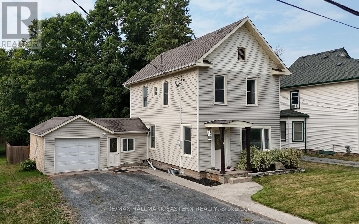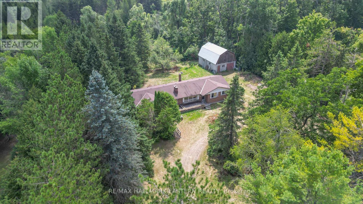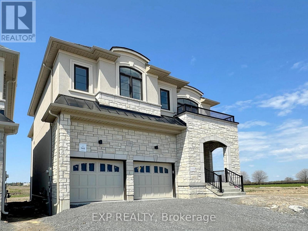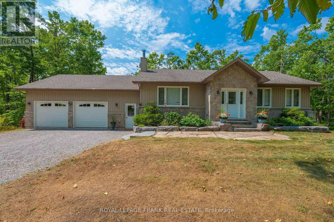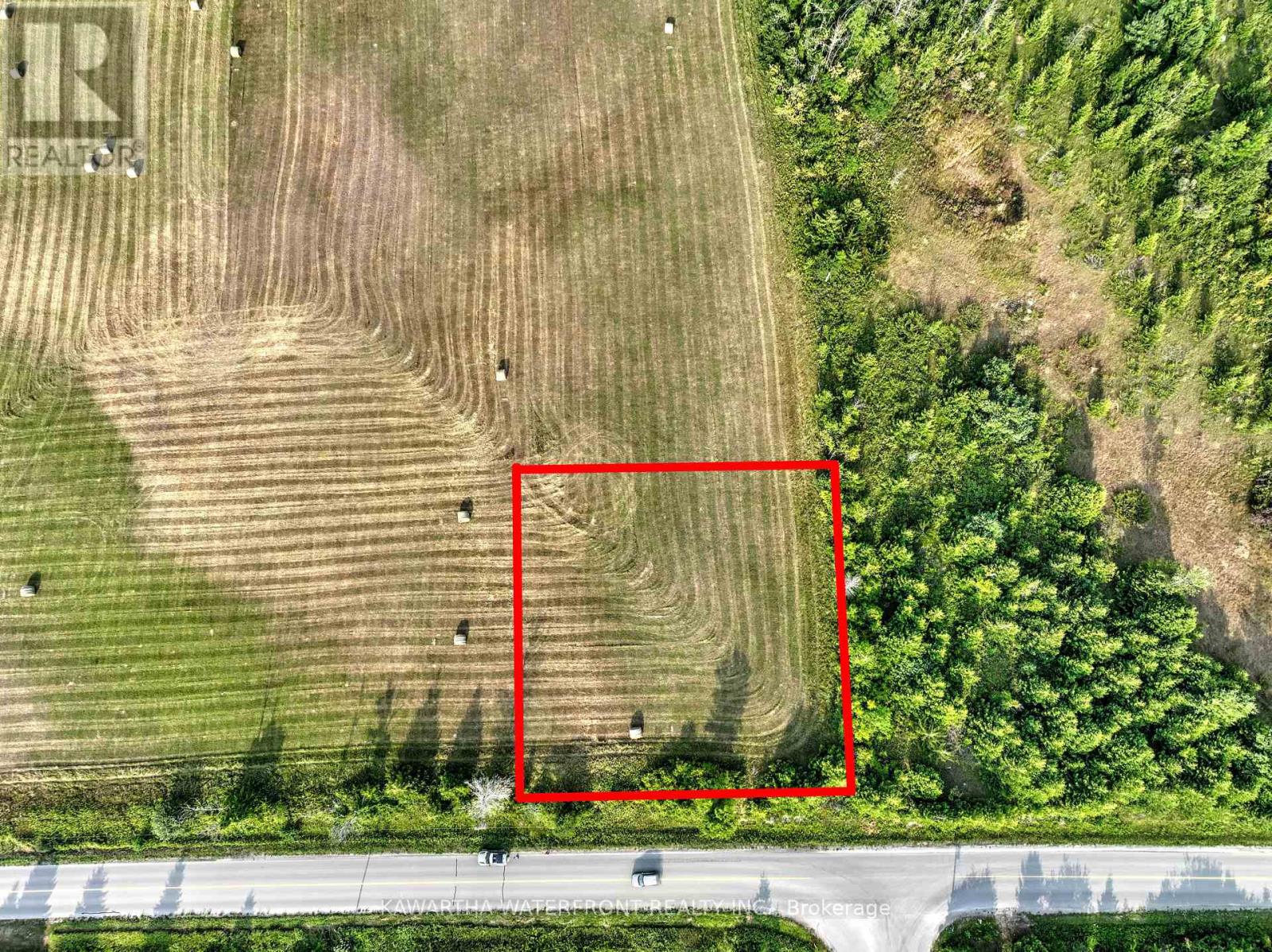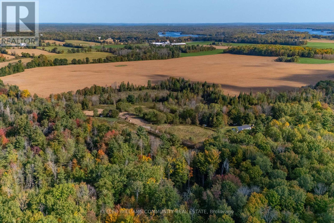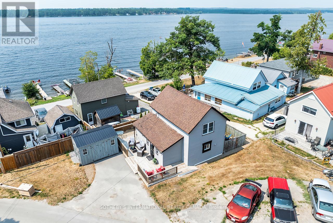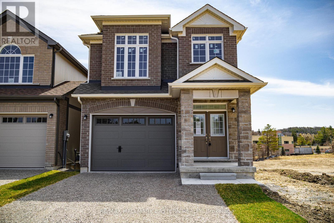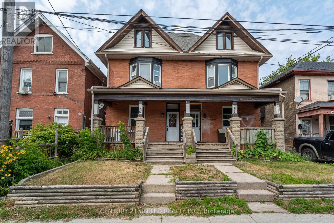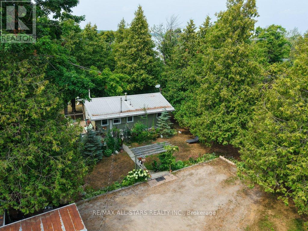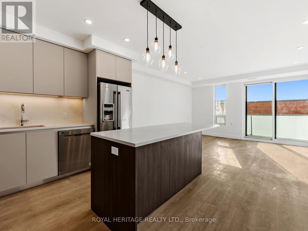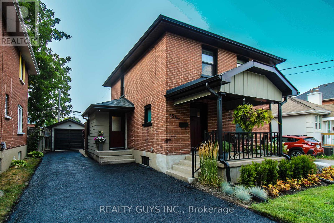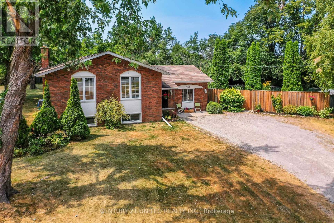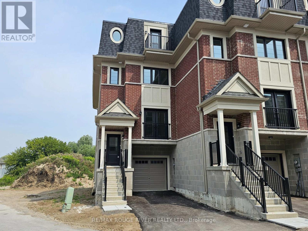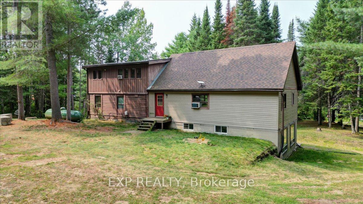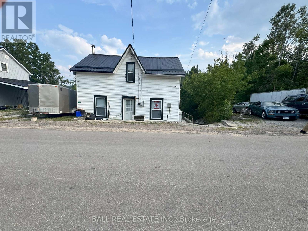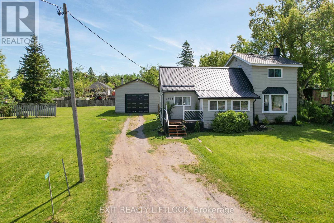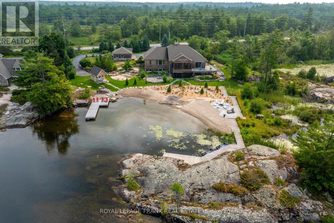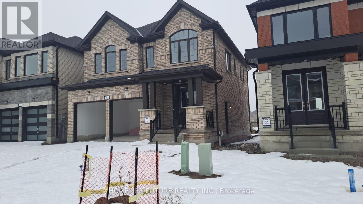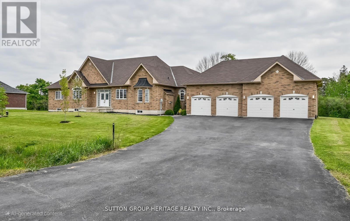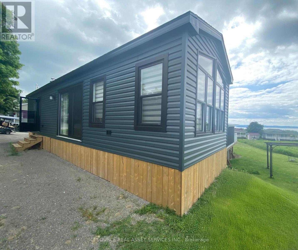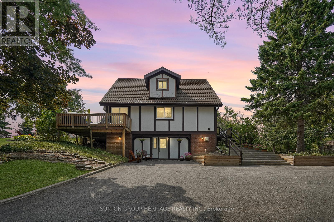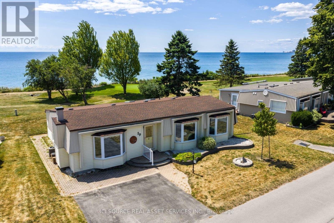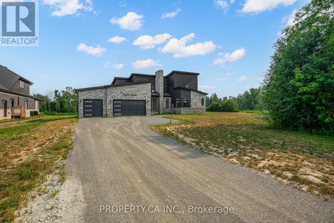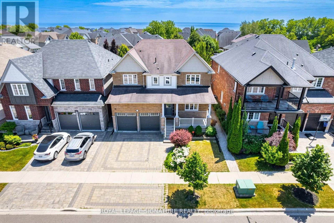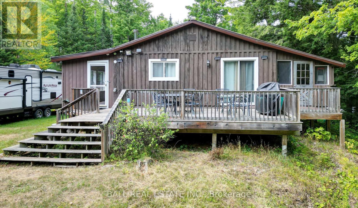# 2 - 615 Union Street
Peterborough Central (North), Ontario
This bright and stylish 2-bedroom, 1-bathroom rental suite offers 906 sq. ft. of airy, open-concept living in a prime location just minutes from downtown Peterborough. High ceilings, a sleek chefs kitchen, and modern finishes create a space that feels both functional and on-trend. Enjoy in-suite laundry, one parking space, and two outdoor spots to relax: a private balcony and a deck, perfect for morning coffee or evening wind-downs. Heat and water are included (tenant pays hydro) in this non-smoking building, and you're just steps from local shops, the Hunter Street Caf District, trails, parks, and all downtown amenities.Credit check, employer letter(s), references, first and last months rent, and a one-year lease are required.Looking for professionals who will treat this space as their own. Available October 1, 2025. $2,100/month+ hydro. (id:61423)
Royal LePage Proalliance Realty
733 Park Street S
Peterborough South (West), Ontario
Well-maintained 3-unit commercial plaza, fully leased with long-standing tenants. Lease rates vary by unit, with some featuring escalating terms. Solid, mixed-roof construction with both flat and shingled sections. Ideally located in the desirable south end, surrounded by residential homes and recreational amenities including arenas. Offers parking for approximately 22 vehicles, plus additional street parking. A strong investment opportunity in a high-demand area. (id:61423)
Century 21 United Realty Inc.
2387 (Lot 10) Gwendolyn Court
Cavan Monaghan (Cavan Twp), Ontario
INCREDIBLE HUGE COUNTRY LIKE LOTS minutes from Peterborough in growing MOUNT PLEASANT with Expensive Large Custom Homes in the area. OFFERED!!!!! Just buy the lot, build-to-suit from builder/developer or have your own builder build your home. LOT 3.4 ON MEADOW LANE ARE WALK OUT LOT PRICED AT $450,000 AND IS ACROSS FROM THE PARK.OTHER INDIVIDUAL FLAT LOTS FOR SALE ARE LOT 5,11,12,14,15,16,17,18 AND 19 ON GWENDOLYN COURT (priced at $400,000 each). EVERY LOT HAS GAS AND HIGH SPEED FIBRE OPTICS. PLEASE NOTE TAXES ARE NOT ACCESSED YET. (id:61423)
Realty Guys Inc.
965 (Lot 4) Meadow Lane E
Cavan Monaghan (Cavan Twp), Ontario
INCREDIBLE HUGE COUNTRY LIKE LOTS minutes from Peterborough in growing MOUNT PLEASANT with Expensive Large Custom Homes in the area. OFFERED!!!!! Just buy the lot, build-to-suit from builder/developer or have your own builder build your home. LOT 3 also ON MEADOW LANE is WALK OUT LOT PRICED AT $450,000 AND IS ACROSS FROM THE PARK.OTHER INDIVIDUAL FLAT LOTS FOR SALE ARE LOT 5,10,11,12,14,15,16,17,18 AND 19 ON GWENDOLYN COURT (priced at $400,000 each). EVERY LOT HAS GAS AND HIGH SPEED FIBRE OPTICS. PLEASE NOTE TAXES ARE NOT ACCESSED YET. (id:61423)
Realty Guys Inc.
70 Antiquary Road
Kawartha Lakes (Kirkfield), Ontario
Rare Waterfront on Canal Lake, part of the Trent-Severn Waterway! Gorgeous Sunsets on the beautiful sand bottom lake. Great fishing right off the shore! Four-season cozy cottage with 3 bedrooms and an extra bedroom in the loft. Open Concept New Kitchen, Dining and Living Room, Detached Garage, Paved Driveway, Beautiful Gardens, And An Extra Bonus - A Dry Boathouse Turned Into Another bedroom or Man Boat Cave! (id:61423)
Sutton Group-Admiral Realty Inc.
5049 Chapel Street
Hamilton Township (Bewdley), Ontario
If you are looking for a turn key bungalow this is it! Conveniently located just a short walk to Rice Lake you'll find a recently renovated modern style bungalow with a steel roof and new vinyl siding. Open concept kitchen & living area is bright & airy and ideal for entertaining. Dining room can also be used as an office space. 3 Generous sized bedrooms with a 4pc bath round up the main floor. The finished basement offers a large rec room and 3pc bath. Located on a private and generous sized 66ft x 165ft lot. Lots of parking for vehicles and toys. Single car detached garage. Walk to the Lake and all of the amenities that Bewdley has to offer including, restaurants, lcbo, grocery store, post office, marina's, parks and more! (id:61423)
Royal Heritage Realty Ltd.
2424 (Lot 5) Gwendolyn Court
Cavan Monaghan (Cavan Twp), Ontario
INCREDIBLE HUGE COUNTRY LIKE LOTS minutes from Peterborough in growing MOUNT PLEASANT with Expensive Large Custom Homes in the area. OFFERED!!!!! Just buy the lot, build-to-suit from builder/developer or have your own builder build your home. LOT 3.4 ON MEADOW LANE ARE WALK OUT LOT PRICED AT $450,000 AND IS ACROSS FROM THE PARK.OTHER INDIVIDUAL FLAT LOTS FOR SALE ARE LOT 10,11,12,14,15,16,17,18 AND 19 ON GWENDOLYN COURT (priced at $400,000 each). EVERY LOT HAS GAS AND HIGH SPEED FIBRE OPTICS. PLEASE NOTE TAXES ARE NOT ACCESSED YET. (id:61423)
Realty Guys Inc.
963 (Lot 3) Meadow Lane
Cavan Monaghan (Cavan Twp), Ontario
INCREDIBLE HUGE COUNTRY LIKE LOTS minutes from Peterborough in growing MOUNT PLEASANT with Expensive Large Custom Homes in the area. OFFERED!!!!! Just buy the lot, build-to-suit from builder/developer or have your own builder build your home. LOT 4 also ON MEADOW LANE is WALK OUT LOT PRICED AT $450,000 AND IS ACROSS FROM THE PARK.OTHER INDIVIDUAL FLAT LOTS FOR SALE ARE LOT 5,10,11,12,14,15,16,17,18 AND 19 ON GWENDOLYN COURT (priced at $400,000 each). EVERY LOT HAS GAS AND HIGH SPEED FIBRE OPTICS. (id:61423)
Realty Guys Inc.
34 Concession Street
Havelock-Belmont-Methuen (Havelock), Ontario
Newly renovated home on nearly an acre of land, steps from the Village of Havelock! This home was thoughtfully renovated with high quality construction and attention to detail, giving the new-build feel and smell, while maintaining some great century home charm. Completely updated open concept kitchen with premium appliances, Lauzon hickory hardwood flooring, FCI windows, open to the newly vaulted great room with sliding doors to the large cedar deck overlooking the treed country lot. Offering 3 bedrooms, 2.5 bathrooms, including primary bedroom with beautiful 4pc ensuite and walk-in closet, plus extra space in the loft and finished basement. Enjoy the best of both worlds on this mature country lot with municipal services and natural gas, just steps to the amenities & activities of Havelock, while less than 10 mins to Norwood and 30 mins to Peterborough. Plus rare opportunity to purchase the adjacent vacant lot for additional privacy (id:61423)
Ball Real Estate Inc.
755 Mountain Ash Road
Peterborough South (West), Ontario
Spacious 5-Bedroom Home with In-Law Suite - Move-In Ready! Welcome to this updated 3+2 bedroom, 2 bathroom home offering flexibility, comfort, and convenience all in one! Located just minutes from shopping, parks, and everyday amenities, this home is ideal for families or those needing extra space. Step inside to a brand-new kitchen, fresh paint throughout, and new flooring on the main level, giving the space a modern, refreshed feel. The functional layout includes a private in-law suite - perfect for extended family, guests, or potential rental income. Enjoy the convenience of a private driveway, and move in without delay - immediate possession is available. (id:61423)
RE/MAX All-Stars Realty Inc.
1664 Waddell Avenue
Peterborough West (South), Ontario
Welcome to this stunning bungalow in the heart of Peterborough's desirable West End! This beautiful home boasts a spacious two plus one bedroom, three bathroom layout, perfect for families or those looking for a versatile living space.Step inside to discover a bright and airy interior, complete with a combined living and dining area, perfect for entertaining. The main floor family room is a cozy retreat, featuring a gas fireplace to warm the heart. Plus, the convenience of main floor laundry means less running around.The kitchen is sure to impress, and the large principal rooms offer plenty of space to spread out. The fully finished lower level is perfect for a home office, play area, or additional living space.Outside, you'll love the fully fenced yards, gorgeous perennials, and huge deck - perfect for al fresco dining or simply enjoying the fresh air. The extra-deep two-car garage is a bonus, with plenty of space for parking and storage. And with a sprinkler system to keep the lawn looking its best, you'll have more time to enjoy the outdoors. Furnace and A/C (2025). Located in a fantastic neighborhood, close to all amenities, including local shops, restaurants, and the hospital, this home has it all. Don't miss out on this incredible opportunity. (id:61423)
Royal Service Real Estate Inc.
308 - 19b West Street N
Kawartha Lakes (Fenelon Falls), Ontario
Maintenance free lake life is calling you! On the sunny shores of Cameron Lake. Welcome to the Fenelon Lakes Club. An exclusive boutique development sitting on a 4 acre lot with northwest exposure complete with blazing sunsets. Walk to the vibrant town of Fenelon Falls for unique shopping, dining health and wellness experiences. Incredible amenities in summer 2025 include a heated in-ground pool, fire pit, chaise lounges and pergola to get out of the sun. A large club house lounge with fireplace, kitchen & gym . Tennis & pickleball court & Exclusive lakeside dock. Swim, take in the sunsets, SUP, kayak or boat the incredible waters of Cameron Lake. Access the Trent Severn Waterway Lock 34 Fenelon Falls & Lock 35 in Rosedale. Pet friendly development with a dog complete with dog washing station. THIS IS SUITE 308. 1309 square feet , 2 bedrooms and 2 baths with epic water views. The moment you walk in the jaw dropping view of the open concept living space with wall to wall sliders. A massive centre island, seating for 5, large dining area, great living area with fireplace with the backdrop of Cameron Lake as your view. Extra luxurious primary, comfortably fits a King bed and other furnishings with views of the lake. Fantastic ensuite with large glass shower and double sinks. 2 large walk in closets. Beautiful finishes throughout the units and common spaces. Wonderful services/amenities at your door, 20 minutes to Lindsay amenities and hospital and less than 20 minutes to Bobcaygeon. The ideal location for TURN KEY recreational use as a cottage or to live and thrive full time. Less than 90 minutes to the GTA . Act now before it is too late to take advantage of the last few remaining builder suites. Snow removal and grass cutting and landscaping makes this an amazing maintenance free lifestyle. Inquire today! (id:61423)
Sotheby's International Realty Canada
208 - 19b West Street N
Kawartha Lakes (Fenelon Falls), Ontario
Welcome To Suite 208 in the Fenelon Lakes Club! This Suite has 1309 Interior Square Feet. One of The Largest In The Development. Stunning Open Concept Floor Plan Large Kitchen Island, Quartz Countertops Throughout, Wall To Wall Sliding Patio Doors With Walk-out To An Extra Large 187 Square Foot Terrace With Gas Hookup And Breathtaking Views Of The Lake. Mindfully Created Providing A Bright And Airy Indoor Living Space With Open Concept Kitchen/Great Room With Fireplace. A Very Large Primary (Easily Accommodates a King size bed ) Double Walk In Closets, Large Shower With Glass Enclosure and Double Sinks + 2nd Bedroom And 2nd 4 Piece Bathroom. Beautiful Finishes Throughout The Unit And Common Spaces. Wonderful Services/Amenities At Your Door. Walk to Downtown Fenelon Falls with Wonderful Services and Amenities. 20 Minutes. To Lindsay More Amenities + Hospital And Less Than 20 Minutes To Bobcaygeon. Care-Free Lakeside Living Is Closer Than You Think -Just Over An Hour From The Greater Toronto Area. Enjoy Luxury Amenities Which Include A Heated In-Ground Pool for Summer Months, Exclusive Dock and Lounge Are For Resident Lakeside for Stunning Sunsets and North West Exposure. Club House Gym, Change Rooms, Lounge Complete With Fireplace And Kitchen. Exclusive Tennis an Pickleball Court All to Be Complete By Summer 2025. Start Making Your Lakeside Memories Today. (id:61423)
Sotheby's International Realty Canada
69 Hillcroft Way
Kawartha Lakes (Bobcaygeon), Ontario
We ere excited to Welcome you to this Beautiful New Subdivision Development " Stars of Bobcaygeon ", This Brand New Never Lived, Ready to Move In a 3 Bedrooms, 2 full Washrooms, Detached House in Bobcaygeon! All bedrooms are spacious and bright and located on the Main floor. The primary bedroom features with Gorgeous EN-Suite and walk-in closet. Lots of day lights throughout this house, Hardwood floor throughout on the floor! Direct access to Garage, Waiting to have deck from the living room. Mins to Downtown Bobcaygeon, Restaurants, Groceries, Medical and More! Surrounded by Lakes, Beach,Yacht Club! (id:61423)
Royal LePage Terrequity Realty
253 Princess Elizabeth Crescent
Kawartha Lakes (Lindsay), Ontario
Whether Your Downsizing Or Just Starting Out This House Will Suit Your Needs. Open Concept Living, Dining and Kitchen. Sliding Door Off, Dining Room To Large Deck, Main Floor Laundry. (id:61423)
Century 21 Percy Fulton Ltd.
470 Indian Point Road
Kawartha Lakes (Coboconk), Ontario
This Lake House on coveted Indian Point on Balsam Lake provides immense and priceless privacy across its 200 ft of waterfront and 2.3 acres, enhanced by the presence of equally large and private properties on either side. The property has purposely been kept well-treed but new owners have the option to open up the vistas to take full advantage of the deep, weed-free waterfront and pure western exposure. The Lake House features almost 2,500 sq ft of above-grade living area highlighted by a great room with a large granite wood-burning fireplace and wall-to-wall windows, a large dining room with a walk-out to an expansive deck, and a spacious kitchen with breakfast area. The Primary is large and bright, with a 4 pc Ensuite, with two other main floor bedrooms and a 4 pc bathroom completing the main floor. The second floor features a large family room that can be re-purposed for many uses. The Lake House is carpet-free with lovely pine floors throughout. The full basement is partially finished and also provides many options for further enhancement. Outside is an oversized double garage, and a large marine rail boat house in excellent condition. The property is adjacent to the 1,500 acre Indian Point Provincial Park that provides exceptional walking and biking activities, and the Indian Point Property Owners Association maintains private tennis and pickle ball courts, with community events scheduled throughout the summer. The property is being sold with most furniture and furnishings included, and a short closing is possible. (id:61423)
Kawartha Waterfront Realty Inc.
810 Canal Road
Douro-Dummer, Ontario
A rare find in Peterborough County! Over 5.5 acres of land sitting directly along the Trent Canal. This unique property offers space and flexibility that's within walking distance to downtown. What truly sets this property apart is its Special Designated Zoning, allowing for legal hospitality suites in a residential area. The detached four-season Guest House offers a double-suite boutique Hotel/Bed & Breakfast set-up. Successfully operating for over 24 years as the Lift lock Guest House, with returning guests from around the world and excellent online reviews. Each suite offers a private entrance and covered porch, kitchenette, and full bathroom; perfect for continuing the hospitality operation, creating a multi-generational set-up, or offering extended family their own space. The main home is warm and functional, featuring a bright sunroom overlooking the water, two bedrooms on the main floor, a third bedroom downstairs, and plenty of extra storage and workspace. An above ground pool, dog kennel, fenced animal pasture, and powered workshop add to the functionality of this rare estate. This property also benefits from two alternate entrances possible via Plati and Helen Avenue on the east side of the property line, offering increased usability and potential for the future. Whether you're seeking supplemental retirement income, room for extended family, or simply a lifestyle with more options and space, 810 Canal Road offers all this and more, right at the edge of Peterborough's vibrant city center. (id:61423)
RE/MAX Rouge River Realty Ltd.
351 Kent Street W
Kawartha Lakes (Lindsay), Ontario
Excellent Turned Key Fat Bastard Burrito Business For Sale in Lindsay. Located at the busy intersection of Angeline St N/Kent St W. Close to Kawartha Lakes Municipal Airport, Fleming College Frost Campus, Ross Memorial Hospital, Hotel and more. Great Opportunity To Own A Successful And Profitable Burrito Store! Good Volume Burrito Store Located In A Very Busy Residential Area. Current Owner Had Newly Built This Location And It Has Been Performing Excellent Since It Started In 2018. Excellent Current Sales. Weekly Sales: Approx. $8,500-$9,500, Low Base Rent of $1852.5 monthly With Long Lease Until Feb 2028 + 5 years 5 years option to renew, Royalty: 8%, Advertising: 2%, Labor Cost: 20%. Employees 4 FT & 2 PT. Absent Owner, Store Runs Through The Staff From Beginning. Not To Be Missed! Open 7 Days A Week. Extra, Weekly Sales: Approx. $8,500-$9,500, Low Base Rent of $1852.5 monthly, Royalty: 8%, Advertising: 2%,Labour Cost: 20% and Store Area: 1235 sq.ft. (id:61423)
Homelife/miracle Realty Ltd
50 Canal Road
Trent Hills (Campbellford), Ontario
Nature Lovers Dream! Waterfront Cottage on Lake Seymour (Trent-Severn Waterway). Minutes from Campbellford, this charming updated waterfront cottage offers a rare combination of comfort, privacy, and endless outdoor adventure along the renowned Trent-Severn Canal System, a 386 km waterway connecting Lake Ontario to Lake Huron. Perfect for avid boaters, anglers, and anyone seeking peace in a natural setting. Property Highlights: Direct Waterfront Access. Enjoy boating, fishing, kayaking, or swimming right from your property, at nearby Healey Falls, or the Crowe River Conservation Area. Shoreline Hydro Power to the pump house and well house. Recent Updates: Freshly painted inside and out (2022). Modern Mechanical Systems: New water filtration system (Viqua + UV, 2023), propane forced-air furnace, propane fireplace, and hot water tank (2018). Cozy Comfort Vermont Castings wood fireplace for warm winter nights. New roofs on both cottage and cabin (2018). Spacious Bonus Cabin 21.4' x 10.9', perfect as a studio, guest space, workshop, or potential garage. Year-Round Access Municipal road with garbage/recycling pickup, snow plowing, and mail delivery. Licensed land from Parks Canada (Crown Land) License Fee: $962.54/month (quarterly or annual payment options). Realty Taxes: $154.25/month. High-speed internet available (Bell, Rogers & others). Location Perks: Minutes from Campbellford - Doohers Award-Winning Bakery, Ferris Provincial Park & Suspension Bridge, Bowling alley, movie theatre, local shops & restaurants, Campbellford Hospital. Only 2 hours from Toronto or Ottawa, 40 minutes to the 401 or Hwy 35/115. Part of the Trent-Severn Trail Towns a hub for outdoor exploration year-round. Why settle for a trailer park when you can enjoy your own private, full-sized lot? Whether its quiet mornings on the water or making memories with family, this property delivers. Ready for you to Enjoy Your Cottage Lifestyle Starting Now! Possible financing options available (id:61423)
Solid Rock Realty
106 Noden Crescent
Clarington (Newcastle), Ontario
Welcome to this stunning Beautifully Crafted Detached Home In New Castle Lindvest Build C/W4/Bedrooms & 3 Bathrooms, It Has Been Tastefully Upgraded And Well Maintained, New Hardwood Floor On Main & Oak Staircase 9 Ft Ceiling, Open Concept Dining & Living, Eat In Kitchen & Family Room W/Fireplace, Pot Lights, Zebra Blinds Throughout & Much More...Close To Highway 401, 115/35, 407, Schools, Bank, Park, Beach, Shopping, Community Centre And Much More... (id:61423)
Homelife Today Realty Ltd.
46 Sophia Street
Peterborough East (Central), Ontario
Absolutely beautiful century home in desirable East City in Peterborough. Lovingly restored and updated, this 5 bedroom, 3 bath home is sure to please. Gorgeous high baseboards, trim and bannisters show the exquisite craftsmanship and charm of homes of the era, including some gorgeous restored but original period light fixtures. The covered porch stretches the entire from of the house and you enter to a grand foyer which welcomes you with open arms. Main floor laundry, a spacious living room with archway to a formal dining room, main floor powder room and a newer spectacular Hickory Lane kitchen with granite counters, tile back splash, a Butcher Block island and high end appliances. Walk out to a private deck and hot tub and nicely treed backyard. The second floor boasts 4 spacious bedrooms and a four piece bath. Primary bedroom is on the 3rd floor with a brand new 3 piece ensuite with walk in shower. The lower level offers a great family/tv room with option for another bath as well as ample storage. Sophia Street is so desired because its a 10 minute walk to downtown, less than that to the historic Liftlocks on the Trent Severn Waterway, and to Ashburnham Village offering everything you could want or need. Great schools nearby, come and enjoy Peterborough at its finest. (id:61423)
Royal LePage Frank Real Estate
13540 Highway 35
Minden Hills (Minden), Ontario
Welcome to 13540 Highway 35, Minden -A Spectacular Executive Retreat on Mountain Lake. This custom-built, 3-bedroom, 2-bath executive home offers over 3,000 sq ft of luxurious year round living space with stunning views and direct frontage on the pristine waters of Mountain Lake. Just minutes to the quaint town of Minden, with shops, chain stores and a hospital for all your needs and wants! Step inside to a bright, open-concept main floor featuring a dream kitchen with granite countertops, a large breakfast bar, and custom cabinetry perfect for entertaining. The spacious living room with fireplace walks out to a massive lake-facing wrap around composite deck with sleek glass railings and in deck lighting, ideal for enjoying breathtaking sunrises and panoramic views. The private sitting room and the elegant primary suite both offer walkouts to the deck, creating seamless indoor-outdoor living. The fully finished lower level boasts a cozy efficient wood-burning fireplace insert, two generously sized bedrooms, and multiple walkouts to interlock patio. From here, enjoy the meticulously tiered and landscaped lot, complete with gabion stone walls, perennial gardens, walkways, a firepit area, and beautiful shoreline access. Additional highlights include tiled in-floor heating throughout the entire living area as well as high-efficiency forced air furnace & central air conditioning. Durable stone exterior with metal tile roofing, oversized double garage with plenty of storage and private access to the basement. Whether you're looking for a peaceful year-round residence or a luxury waterfront getaway, this one-of-a-kind property delivers elegance, comfort, and natural beauty in equal measure. (id:61423)
RE/MAX All-Stars Realty Inc.
4 King Street W
Havelock-Belmont-Methuen (Havelock), Ontario
|Havelock| Century Charm Meets Modern Comfort in the Heart of Havelock! This well-maintained 3 bedroom, 1.5 bath two-storey blends timeless character with thoughtful updates featuring high ceilings, wide trim, original-style hardwood floors, and a bright, modern kitchen. The spacious dining room and inviting living room are perfect for gatherings, while the fenced backyard offers a deck for summer BBQs and space for pets to roam. The main floor features classic front foyer, kitchen, dining room, living room, 2 piece bath and mudroom between kitchen and garage (with an exit to the driveway and back yard.) The upper floor has three bedrooms and full bath. The deep single garage provides parking or workshop potential, and the basement adds laundry, storage, utilities and a finished office. Enjoy the comfort of natural gas heat and central air, and the convenience of being walking distance to the school, arena, park with splashpad, shops, and restaurants. Love the outdoors? You're just around the corner from Mathison Conservation Areas 250 acres of trails and nature! 35 minutes to Peterborough, 45 minutes to Belleville and Cobourg. (id:61423)
RE/MAX Hallmark Eastern Realty
751 Ford Crescent
Cavan Monaghan (Cavan Twp), Ontario
Attention Home Restorers! In popular Cavan Monaghan Township, minutes northwest of the Village of Millbrook, this side-by-side two unit brick bungalow needs lots of help, but oozes with potential for a multi-generational estate home and hobby farm. Located in a million dollar neighbourhood south off Hwy 7A between Bethany and Cavan, the property is a long rectangular 4.3 acres with a small stream traversing the lush meadow lands in the middle acreage. South of the meadow, there is about 2 acres of unspoiled forest. Thinking about horses? The block construction, metal hip roof Workshop Barn (35'x 23') located behind and to the west of the house has capacity for parking, stables, workshop and hay storage. The cement floor is in good condition, and the loft has lots of standing room for use as a studio - not just storage. The circular drive at the front of the house provides two entrances off Ford Crescent where the frontage is just shy of 200 feet. The house is well set back from the road, and treed for privacy on all borders. This property is offered "as is"' without warranties. Interested parties have until August 21, 2025 to do their own due diligence with respect to the condition of the property and their intended use before Offers will be considered. (id:61423)
RE/MAX Hallmark Eastern Realty
110 Belmont Drive
Clarington (Newcastle), Ontario
Welcome to 110 Belmont Dr a stunning Treasure Hill-built home nestled in a quiet, family-friendly neighbourhood. This modern 2-storey beauty offers 2,917 sq. ft. of thoughtfully designed living space with 9 ceilings and 5 bedrooms. Three bedrooms each feature a private 4-piece bath and walk-in closet, while the primary suite boasts an upgraded 5-piece ensuite and a spacious walk-in closet.A bright studio space offers flexibility as a home office or fifth bedroom. The inviting living room centres around a natural gas fireplace, and the stylish kitchen showcases brand-new stainless steel appliances with a walkout to the deckperfect for outdoor entertaining.Additional highlights include second-floor laundry for convenience and a walkout basement ready for your personal touch. A double-car garage completes this exceptional home, located close to Hwy 115, Hwy 2, GO Station, schools, parks, and more.(Some photos virtually staged. Dont miss the virtual tour for a closer look!) (id:61423)
Exp Realty
143 Forestview Drive
Trent Lakes, Ontario
Located in the popular Harvey Lakeland Estates which offers a shared ownership of 275 acres and over 4km of waterfront on Sandy and Bald lakes. Enjoy Lake access by association, woodland trails, picnic areas and beaches. Just a short walk to Sandy Lake & Little Bald Lake giving access to the Trent Severn Waterway. Build in 2013, this lovely custom-built home features 3 bedrooms, 3 baths, and an open concept living/dining and kitchen. A walkout to a covered porch is conveniently located off the dining area and overlooks lovely perennial gardens. The finished walkout basement has in-law suite potential and the oversized double garage has room for a workshop. The lovely property sits on over an acre of property and is conveniently located on a township road and school bus route close to the lovely village of Buckhorn. THERE IS NO LAKE VIEW FROM THIS HOME! (id:61423)
Royal LePage Frank Real Estate
00 Centennial Park Road
Kawartha Lakes (Carden), Ontario
This 0.6 acre cleared building lot is conveniently located at the intersection of two paved municipally maintained roads - Centennial Park Road and Rohallion Road. The level lot is sited in an attractive bucolic setting bordered with mature trees along two of the lot lines and open farmland along the other two. Canal Lake is less than 1 kilometer away and a boat launch at beautiful Balsam Lake is within a 10 minute drive. There are hydro poles along Centennial Park Road, and the property has been recently staked by surveyors. (id:61423)
Kawartha Waterfront Realty Inc.
1012 12th Line W
Trent Hills, Ontario
What an opportunity! Imagine building your dream home on this 17 acre parcel? Located just minutes from the charming town of Campbellford, this quiet country road offers peace and quiet with the convenience of having all amenities close by. The original house burned down years ago, but an existing garage remains, as well as a septic system and a dug well. With hydro still on the property the opportunities here are many! Can somebody say hobby farm? (id:61423)
Keller Williams Community Real Estate
42 Pavillion Road
Kawartha Lakes (Verulam), Ontario
Experience the best of lakeside living in the welcoming community of Thurstonia Park on Sturgeon Lake, with gorgeous views of the Lake. This beautifully updated 3 Bedroom home is such a gem featuring numerous upgrades! The design and layout flows naturally, making daily life easier, whether you're hosting or just enjoying a quiet day at home. For those who want to work remotely, there is a space for an office. Includes a newer stylish kitchen with gorgeous quartz countertops offering a sleek and clean aesthetic, engineered hardwood floors throughout main floor, cozy living space with a walkout to a wrap around deck enjoying entertainment space for family BBQs, New Heat pump with central air for both floors, spacious large custom storage 10 x 14 shed for kayaks, paddle boards and outdoor furniture etc. Key feature includes a sought after private dock for direct access to the lake for exclusive use, acting as a gathering place area for swimming, sunbathing, moorage your boat or launching a small watercraft. Experience the best of a relaxed atmosphere, close to Fenelon Falls, Bobcaygeon and Lindsay for shopping, arts culture, restaurants and the Trent Severn Waterway System. This home is an absolute must-see, offering a rare blend of modern comfort and a lifestyle opportunity you won't want to miss. Move in Ready! (id:61423)
Sotheby's International Realty Canada
35 Coldbrook Drive
Cavan Monaghan (Cavan Twp), Ontario
New Home "The Berkshire" upgraded elevation B, with walk-up basement on premium lot backing on to environmentally protected green space, is ideal for multi-generational home, or accessory apartment application. This high quality built home by the Veltri Group, has 4 bedrooms, 3 baths, main floor laundry room and Den, and attached 1.5 car garage with inside entry - 1843 square feet of beautifully finished living space plus unfinished basement with rough-in for 4th bath. Features include 9 foot troweled ceilings & engineered hardwood floors on the main floor, quartz countered kitchen with walkout to back deck with stairs, natural gas fireplace in living room, and much more. Located in "Creekside in Millbrook", a small quiet family neighbourhood which will include a walkway through a treed parkland leading to Centennial Lane, for an easy walk to the magical downtown and Millbrook Valley Trail system. Open Houses in Creekside in Millbrook are Saturdays & Sundays, 1-4 pm. (id:61423)
RE/MAX Hallmark Eastern Realty
276 Dalhousie Street
Peterborough Central (South), Ontario
WOW! Charming and spacious, this 4-bedroom semi-detached home is just a short walk to downtown Peterborough and close to all amenities. An opportunity of a 5th bedroom, home office or home gym on the main floor. This semi-detached features a highly functional main floor layout, with many upgrades, including updated kitchen (2021), updated plumbing, hot water tank (2021), roof (2021), new flooring and freshly painted. The standout fourth bedroom is a generous loft-style space, perfect as a primary retreat or creative studio. The walkout kitchen leads to a lovely deck, ideal for outdoor dining and entertaining. A full, unfinished basement offers ample storage. Whether you are an investor or first time buyer you do not want to miss this fantastic opportunity to won a character-filled home in a prime location! (id:61423)
Century 21 United Realty Inc.
6 Leisure Lane
Kawartha Lakes (Lindsay), Ontario
2+2 bedroom two bathroom, quaint, year round, waterfront home on Sturgeon Lake only five minutes north of town. Gentle sloping well treed 1/2 acre private lot down to your own dock with 90 feet of frontage. Lots of updates, including most windows, metal roof, vinyl siding, foundation, and septic system. (id:61423)
RE/MAX All-Stars Realty Inc.
201 - 195 Hunter Street E
Peterborough East (Central), Ontario
EAST CITY ELEGANCE // This is suite number, 201. Offering 1,046sqft of interior luxury // 2 beds, 2 full baths, 19ft balcony // This new development is a contemporary interpretation of the original hospital legacy of masonry architecture. Carefully chosen, custom finishes throughout. Thoughtfully designed with expansive 9ft ceilings, oversized windows & sunlight galore. Chef inspired kitchen with stainless steel appliances, quartz counter tops, contemporary style cabinetry, and slow close everything. Pull-out drawer for organized rubbish. The primary bedroom holds a walk-in style closet & upgraded panel wall. Leading through to the ensuite bathroom with a double vanity/two sinks. The second bedroom offers lots of light with glass corner doors & a large 10ft closet. The second bedroom sits right across from another full bathroom w/ walk-in glass shower and stacked laundry set-up. Sit outside & relax on the 19ft balcony. Low maintenance living, in a lovely community with all of your favourite amenities nearby. Includes water, gas, one underground parking space and one storage locker. Please note: photos shown were taken one year ago, prior to existing tenant. Prior to possession, this unit will be empty & professionally cleaned. (id:61423)
Royal Heritage Realty Ltd.
554 Douglas Avenue
Peterborough Central (South), Ontario
WOW WOW WOW !!! TRULY A HIDDEN GEM. LOADED WITH EXTRAS. DEFINITELY A PRIDE OF OWNERSHIP HERE. Main level offers cozy living room, private dining, beautiful kitchen, large mudroom with front door plus rear door to an OASIS BACKYARD THAT WORDS CANT DESCRIBE. The upper level offers large primary bedroom plus the 2nd and 3rd bedroom plus a newer gorgeous 4 piece bath. THE LOWER BASEMENT LEVEL IS UNIQUE. It offers a separate entrance from the rear into a den/family room, large guest room, 3 pc bath, wet bar plus a large laundry/utility room and a cold room. Outside you will find parking for 3 cars plus a single car garage and that MUST SEE BACKYARD. Location is amazing, close to transit, trails , hockey arena, YMCA, parks, Lansdowne Place mall and all amenities plus not far to the highway for those commuters. Upgrades in the last 5 years include: New windows and doors in 2023. New roof, eves, soffit and fascia in 2022 New flooring throughout with the original wide trim still intact .......GOOD VALUE HERE. Pre home inspection available (id:61423)
Realty Guys Inc.
276 Patricia Crescent
Selwyn, Ontario
Stop Scrolling - its PATRICIA CRESCENT and its for sale! Set on over half an acre in a mature North End neighbourhood, this beautifully maintained bungalow feels like country living yet its just minutes from every convenience. Featuring an open concept layout, a sparkling pool, and a huge yard that backs onto farmland, this home offers space, serenity, and a lifestyle you'll love year-round. With three bedrooms on the main level and two more downstairs, there's plenty of space for families and effortless in-law potential. Located on a quiet, tree-lined street in a mature neighbourhood, the setting is peaceful and picturesque, with space between neighbours, vibrant perennial gardens, and no neighbours behind. Inside, the bright, open main level is filled with natural light. The spacious living and dining areas offer room to gather, with large windows that bring the outdoors in. The kitchen features new vinyl flooring and provides a cheerful, functional space to cook and connect. Three comfortable bedrooms overlook the yard, and a full 4-piece bath serves the main level. Just off the entryway, a generous bonus room with French doors opens directly to the pool and patio perfect for enjoying the view or creating a cozy second living space. The backyard features a fully fenced pool area with a dedicated pool shed, plus a wide expanse of green space, a patio with gazebo, colourful perennial gardens and a large shed. Whether you're hosting a barbecue, lounging by the water, or enjoying quiet mornings surrounded by nature, this outdoor space is designed for both relaxation and connection. The finished lower level adds versatility, with two more bedrooms, a 3-piece bath, a cozy rec room with fireplace, a bar area, laundry, and plenty of storage. Freshly painted throughout with brand new carpeting and vinyl flooring, this move-in-ready home offers a rare blend of space, comfort, and natural beauty right in the heart of the North End. (id:61423)
Century 21 United Realty Inc.
10 Marret Lane
Clarington (Newcastle), Ontario
Welcome to the Cambridge, a newly constructed 2068 SqFt. model home within the prestigious Eaglebay Estates Townhomes. Nestled at quiet cul-de-sac in the Village of Newcastle, this end-unit townhome is a haven of modern luxury and convenience. As you step into this three-story residence, you are greeted by a harmonious blend of contemporary design and comfortable living. The ground floor unveils a spacious family room, finished to perfection, with a walkout to a serene patio. This versatile space is ideal for entertaining, a home office, or a cozy retreat for movie nights. Each of the 3.5 baths in this home exudes a spa-like quality, with modern fixtures and finishes that evoke a sense of indulgence and ease. The Cambridge model is not just a home; it's a lifestyle. As an end-unit in a small townhouse complex, it affords additional privacy and space. The convenience of never having been lived in means you can be the first to create lasting memories here. The location is unparalleled, with a short walk to all amenities, ensuring that your daily needs are easily met. Proximity to Highways 401 and 35/115 means that you are just minutes away from connecting to the wider community and beyond. (id:61423)
RE/MAX Rouge River Realty Ltd.
20 Egan Lane
Bancroft (Dungannon Ward), Ontario
This welcoming country retreat offers the ideal blend of rustic charm and modern flexibility. Set on a generous double lot surrounded by nature, the home is perfect for families seeking extra space, privacy, and potential for income or extended family living.Upstairs, the main residence boasts an open-concept kitchen with custom ash cabinetry, soaring ceilings in the living room, and distinctive log-and-frame construction that adds warmth and character. Two comfortable bedrooms and a spacious loft perfect for a home office or extra sleeping quarters round out the upper level, along with a full 4-piece bath. Downstairs, a finished walkout level features its own private entrances, two bedrooms, a kitchen, living area, and a 3-piece bath ideal for guests, in-laws, or long-term rental. A wired and insulated workshop sits in the backyard, ready for your tools, hobbies, or future projects.Located near scenic trails, lakes, rivers, and provincial parks, outdoor enthusiasts will love the endless options for hiking, paddling, and exploring. Just 20 minutes from Bancroft, this property combines peaceful living with easy access to town amenities.Originally built in 1993 with a thoughtful expansion in 2007, this is a rare opportunity in a beautiful recreational area. The subject property is being offered for sale in conjunction with the neighbouring parcel (Lot 10). Sale of this lot is conditional upon the simultaneous sale of the adjacent property.MLS X12332181 (id:61423)
Exp Realty
13 Crego Street
Kawartha Lakes (Kinmount), Ontario
Presenting a great opportunity for first-time homeowners of those in search of an investment property. This charming 2-bedroom, 2-bathroom home is conveniently located within walking distance of all the amenities in downtown Kinmount. The property has undergone some interior renovations, offering the perfect canvas for the right buyer to personalize and make it their own. Please note this sale is conducted by Power of Attorney (POA) and is being sold "as is". No warranties or representations will be provided by the POA. We highly recommend that potential buyers conduct a thorough inspection to assess the current mechanical, structural and overall condition of the property. (id:61423)
Ball Real Estate Inc.
1301 County Rd 28
Otonabee-South Monaghan, Ontario
Step into this beautifully updated 2-storey country home where charm meets modern convenience. The bright mudroom welcomes you into a spacious dining area and brand-new kitchen featuring sleek appliances and contemporary finishes. The cozy living room opens onto a large deck perfect for relaxing or entertaining in your private backyard. The main floor offers a flexible bedroom or office space, a spa-inspired full bathroom, a handy 2-piece bath with laundry, and fresh new flooring throughout. Upstairs, you'll find two comfortable bedrooms and a large rec room ideal as a third bedroom, kids' playroom, or creative space. Outside, a 24' x 20' heated garage/workshop with high ceilings and separate panel is a dream for hobbyists or home-based businesses. The attached 31.5' x 21' storage area adds even more versatility. With updated windows, a steel roof, gas furnace, and modern lighting, this move-in-ready home is full of potential. A place to grow your family, or a live/work setup. Conveniently located with easy highway access, ample parking, and a partially fenced yard for added privacy, this home checks all the boxes. (id:61423)
Exit Realty Liftlock
3790 County Road 6
North Kawartha, Ontario
Experience the pinnacle of lakeside living at this stunning Stoney Lake estate. Rarely do properties of this scale become available. Set on over 3 acres of beautifully landscaped grounds with an impressive 1,000 feet of water frontage, this estate offers sweeping views down the length of Upper Stoney Lake. The setting is truly spectacular complete with breathtaking sunsets, exceptional privacy, and a massive sand beach. A distinctive granite island point (offering an additional 700+ ft of frontage) provides the perfect location for deep-water swimming, all ideally positioned to capture the sunset. The 5-bedroom, 4.5-bathroom home is impeccably designed, blending relaxed lakeside charm with refined modern finishes. Bright, spacious interiors are thoughtfully appointed, including a dream kitchen ideal for both casual family time and elevated entertaining. Step outside to enjoy the extensive professional landscaping, a lakeside fire pit for unforgettable evenings, and a brand-new bunkie or yoga studio just steps from the shoreline. The screened-in Kawartha Room invites you to enjoy the outdoors in comfort -- rain or shine. A detached triple-car garage offers ample storage and convenience, with direct access off a paved road. Located only minutes from the prestigious Wildfire Golf Club, this exceptional property delivers an unmatched opportunity to enjoy luxury, nature, and lifestyle -- all in one extraordinary package. Click "MORE PHOTOS", below, for aerial video, additional photos and more. (id:61423)
Royal LePage Frank Real Estate
45 Walters Street
Kawartha Lakes (Lindsay), Ontario
Your Dream Home In Lindsay, Ontario! Your Search Will End Here , A Spacious Layout With A Double-Car Garage. Premium Lot With No Any Close Neighbor At The Back With The View Of The Pond And Bird Watching ! Gorgeous 4-Bedrooms 2.5 Washrooms, Newly Built Home(2024) In Prime Lindsay Location! Featuring A Bright And Spacious Layout With A 2-Car Garage. This Beautiful Property Offers Modern Living At Its Finest, Designed With Both Comfort And Style In Mind! This Home Comes New Stainless Steel Appliances(2024) . Don't Miss Your Chance To Create Lasting Memories Here!, Open Concept, Main Floor Plan W/Luxurious Quartz Countertops In Kitchen, Spacious Island W/Flush Breakfast Bar, 3 1/2 X 3/4 Engineered Natural Finish Hardwood On Main Floor (Except For Tiled Areas), Oak Staircase (Natural Finish, Main To 2nd Floor, Gas Fireplace W/ White Mantle, 9' Ceilings On Main Floor Breakfast Area Has A Large Patio Door . 2nd Floor Has 4 Spacious Bdrms W/Primary Room His & Hers W/In Closets, Free Standing Soaker Tub In Primary Ensuite. Located Just Minutes From Downtown Lindsay, This Home Provides Easy Access To Top-Rated Schools, Parks, Restaurants, Mall, Grocery Stores And Medical Faculties, The Town Of Lindsay Offers A Delightful Variety Of Experiences Including Theatre, Festivals, Historic Sites, Museums, Artisan Studios As Well As Streets Lined With Locally-Owned Shops, Galleries, And Restaurants. Conveniently Located Close To Schools, Place Of Worship And Sport Facilities. Don't Miss Out On This Great Opportunity! Proprty Has Side Entrance For The Basement (id:61423)
Homelife/future Realty Inc.
61 Songbird Crescent
Kawartha Lakes (Ops), Ontario
Welcome To 61 Songbird Crescent! This Beautiful 3 Bedroom, 5 Bath Bungalow Is Sitting On A Premium 1.21 Acres Backing Onto Serene Forested Green Space! Situated A Quick 20-Minute Drive From Lindsay, 25-Minutes From Port Perry And Less Than 1km From The Shores Of Scugog River; This Neighborhood Of Estate Homes Offers A Tranquil Blend Of Nature And Community. Step Inside The Welcoming Entrance And See The Open And Functional Layout With 9 Foot Ceilings And Hardwood Flooring Throughout. The Living And Dining Rooms Feature Large Windows, Potlights And An Inviting 2-Way Gas Fireplace. At The Heart Of The Home You Will Find The Kitchen With Its Huge Centre Island, Granite Counters, Stainless Steel Appliances, Large Pantry Cupboards And A Sunlit Breakfast Area Walking Out To An Extra Large Raised Deck. Picture Yourself In This Quiet And Peaceful Retreat Enjoying A Sunrise Coffee As You Hear The Birds Welcoming The New Day! Don't Miss The Quiet Family Room Retreat With A Second Gas Fireplace, The Main Floor Laundry And Den Which Is Perfect For A Home Office, Nursery Or Extra Guest Bedroom! On The Other End Of This Fabulous Home Are Three Generously Sized Bedrooms Each With Their Own Ensuite Bathrooms! Now, Head Downstairs Where You Will Find The Oversized Walkout Basement Featuring Builder Upgraded 9 Foot Ceilings, A Finished 4-Piece Bathroom, Large Above Grade Windows Flooding The Space With Amazing Natural Light Plus Kitchen And Laundry Rough-Ins And Large Cold Storage Cellar! This Lower Level Is Absolutely Loaded With Untapped Potential To Make An In-Law Suite Or Add Additional Living And Entertainment Space! Don't Forget The 1000sf, 4-Car Garage Which Includes 2 Extra Deep Bays, Full-Sized Backyard Access Garage Door, And 2 Doors To Access Backyard And Deck; Absolutely Perfect For All Hobbyists With Plenty Of Room For Cars, A Workshop, And All The Toys! With So Much To Talk About, This Is TRULY A Property You Have To See For Yourself! (id:61423)
Sutton Group-Heritage Realty Inc.
Trilm - 1235 Villiers Line Road
Otonabee-South Monaghan, Ontario
Introducing The Trillium The Cottage You've Been Waiting For. Were excited to unveil The Trillium our brand new, highly requested three-season resort cottage designed for effortless enjoyment at your favourite Great Blue Resort. With 516 sq. ft. of thoughtfully designed space, this two-bedroom, 1.5-bathroom resort cottage features an open-concept layout and a fresh, bright interior that feels instantly welcoming. Whether you're sipping coffee on your included deck, hosting friends for the weekend, or enjoying quiet family time, The Trillium offers modern cottage living without the fuss. Spend your days enjoying resort amenities, connecting with nature, or simply unwinding. The Trillium is your perfect seasonal escape.*For Additional Property Details Click The Brochure Icon Below* (id:61423)
Ici Source Real Asset Services Inc.
184 Pirates Glen Drive
Trent Lakes, Ontario
Don't Miss Out On This Charming 2.5 Storey Chalet Style Home! The Home Sits On A Beautiful Private Lot With Sunny Western Exposure! A Beautiful Waterfront Community With Deeded Access To Pigeon Lake And Trent System. Bright And Sunny Home With Updated Kitchen Is Open To Living And Dining Room With 2 Walkouts. Main Floor Laundry And 2Pc Bathroom On Main Floor. Generous Size Bedrooms One Has A Walk-In Closet. 2nd Level Has 2 Spacious Bedrooms And A Tastefully Updated 4Pc Bathroom! Primary Bedroom Also Has A Balcony To Enjoy Your Morning Coffee. Lower Level Has Separate Entrance To A Fully Finished Family Room With Office And Workshop. Looking For A In-Law Suite Huge Potential With The Walkout Basement. This Waterfront Community Has Docking And Private Beach Small Yearly Fee For Dock. Boat 5 Lakes Without Using The Locks. The Home Provides Lots Of Storage. Small Single Car Garage. Community Township Well Water Yearly Fee Paid Through Taxes. Walkout From Living Room To Gazebo And Bonfire Pit. New Patio Door(2023), Eavestrough, Soffit And Fascia New(2020), Leaf Guards At Front Of House. (id:61423)
Sutton Group-Heritage Realty Inc.
59 The Cove Road
Clarington (Bowmanville), Ontario
Location perfection! This 2-bedroom, 2-bathroom bungalow offers stunning views of Lake Ontario in Wilmot Creek Adult Lifestyle Community. It boasts a beautiful setting between the first two holes of the golf course with gorgeous lake views beyond. Bring your own personal touches to life for your new lifestyle. The spaciousness of this home is apparent as soon as you enter. From the foyer you are greeted by an outstanding Great Room that offers generous living and dining room space, wonderful for entertaining. Large bay windows fill this home with light. Off the dining area is the popular and roomy U-shaped kitchen with loads of off-white cabinets, under-cabinet lighting and a white, ceramic tile back splash. At the south side of the house, you'll find a substantial family room [19 x 10] facing the Lake Ontario shoreline. What magnificent sights of the lake can be seen from this room! With its natural gas fireplace [2017], this is a wonderful room to relax in, any time of the year. A generous 3-season sunroom[20 x 139] provides terrific water views as well, as does the large elevated wooden deck [203 x 11]. Gas furnace and Central A/C both 2017. 6 Appliances; built-on shed. Monthly Land Lease Fee $1,200.00 includes use of golf course, 2 heated swimming pools, snooker room, sauna, gym, hot tub, library + many other facilities. Superb! *For Additional Property Details Click The Brochure Icon Below* (id:61423)
Ici Source Real Asset Services Inc.
11 Jones Avenue
Clarington (Bowmanville), Ontario
Welcome to this ultra-modern, custom-built luxury home set on an impressive nearly 2-acre lot, offering the perfect blend of design, comfort, and future potential. Boasting approx. 3,500 sq ft of beautifully crafted living space, this home features 4 expansive bedrooms, a 3-car garage, and a massive driveway with ample parking. Step inside to find separate living and family rooms, including a grand living area ideal for entertaining. The designer kitchen is a showstopper sleek, modern, and functional, with extra custom storage to meet all your needs. Built with attention to detail and quality, this home offers not only style and space but also incredible investment potential. With a provision to split the lot, you could build a second home while maintaining privacy. Theres also potential for a second driveway from the adjacent street, enhancing both access and value. Located less than a minute from Hwy 401, this property offers unmatched convenience for commuters while maintaining the peace and privacy of estate living. Whether you're looking for a dream home or a smart long-term investment, this one has it all. Don't miss this rare opportunity to own a standout property with luxury finishes, future development potential, and an unbeatable location. (id:61423)
Property.ca Inc.
349 Shipway Avenue
Clarington (Newcastle), Ontario
Lakeside Living in the Port of Newcastle! Welcome to this distinguished Kylemore-built detached 2-storey home, ideally positioned on a premium street in the sought-after Port of Newcastle community. This 4-bedroom, 3-bathroom residence features 9 ft ceilings on the main floor. Freshly painted main floor includes a great room with a gas fireplace and custom display shelves on the sides, kitchen with a7-foot island, quartz countertops, stainless steel appliances, and a butler's pantry. The home also boasts smooth ceilings, a hardwood staircase, and hardwood floors. The upper level houses a spacious primary bedroom with a walk-in closet and a4-piece ensuite bathroom featuring a soaker tub and glass shower. Laundry facilities are conveniently located on the upper level. Enjoy added convenience with direct garage access. Additional features include a large fenced backyard with a stone patio, shed, greenhouse and Sauna as well as a private driveway leading to a built-in two-car garage. The property is equipped with central air conditioning and central vacuum. Enjoy scenic waterfront trails, serene beach walks, walking trails, splash pad and quick access to Bond Head Parkette, the beach, and Newcastle Marina. A unique opportunity to own a beautifully designed family home just steps from nature. Major highways such as the 401, 115, and 407 are just minutes away, providing convenient commuting options. (id:61423)
Royal LePage Signature Realty
2884 Old Hastings Road
Limerick, Ontario
Enjoy country living with 27 acres surrounded by forest and next to 100's of acres of crown land. This two bedroom home is ready to move into. The open concept living with large eat in kitchen is perfect for entertaining. There are 2 covered porches completely closed in, which add extra living space and a relaxing spot to absorb the natural surroundings. Many upgrades include pot lights throughout, propane furnace, and UV system. If you enjoy peace and quiet and being part of nature, this might be the spot for you. 20 minutes to Bancroft,10 minutes to Coe Hill, and only a few minutes to get onto a massive trail system for the adventure seekers. Book your showing now. (id:61423)
Ball Real Estate Inc.
