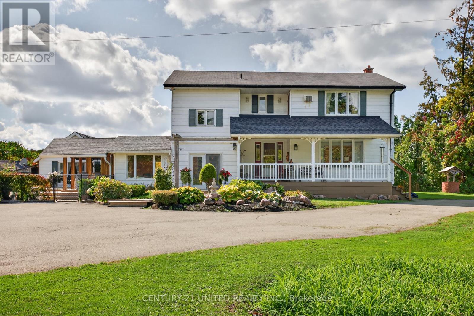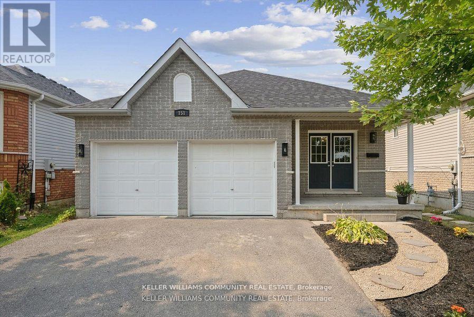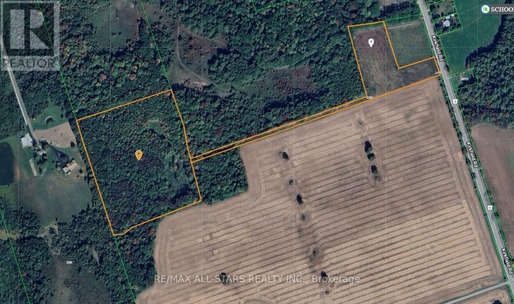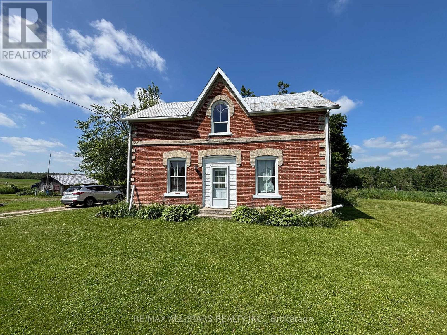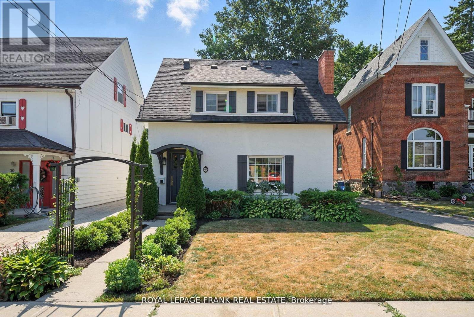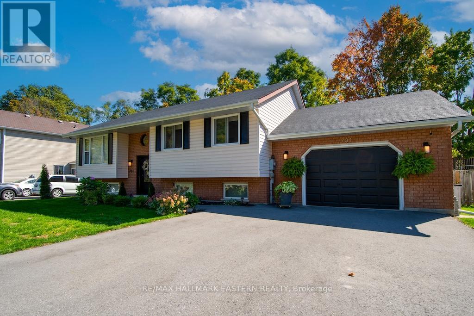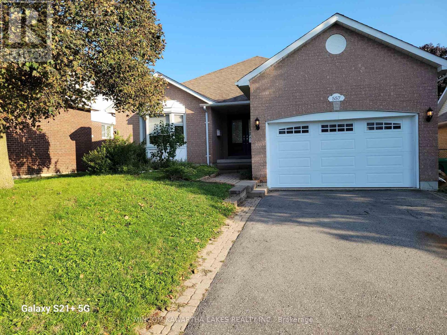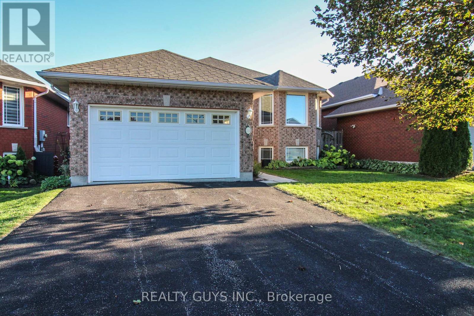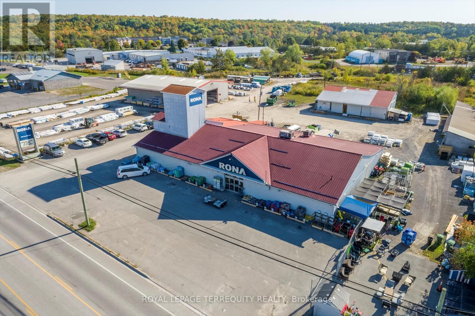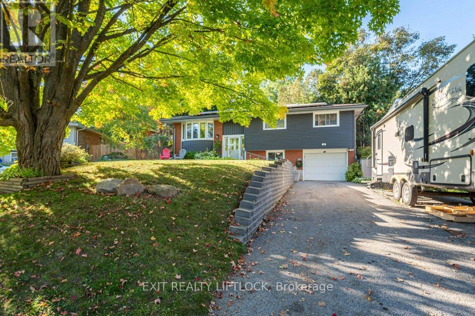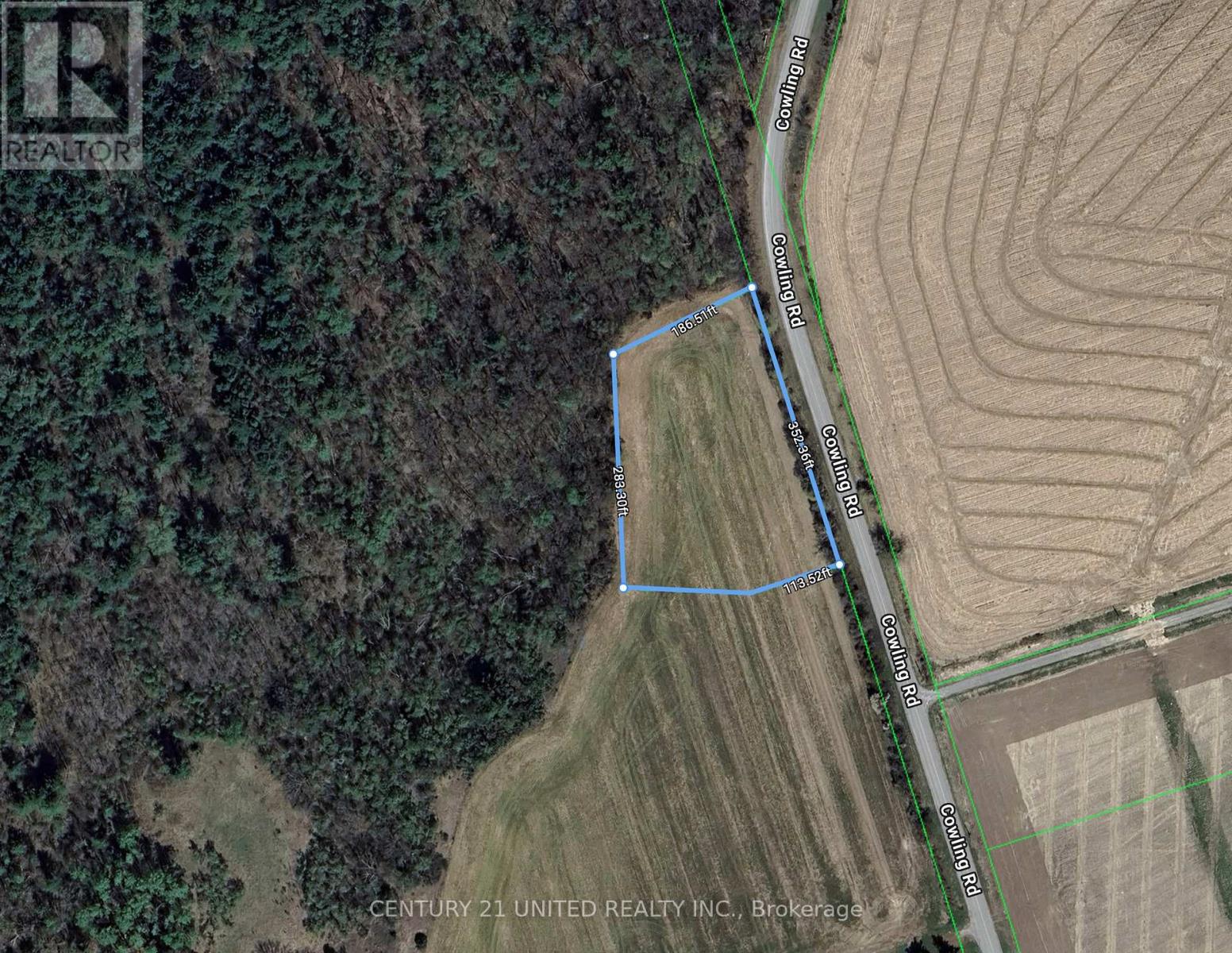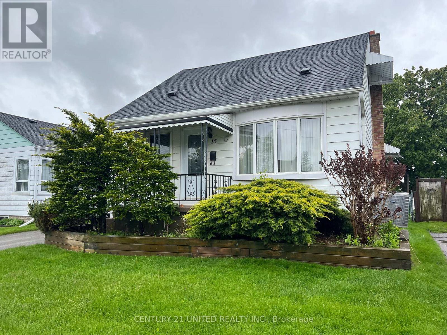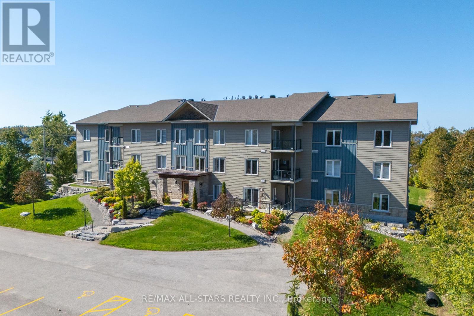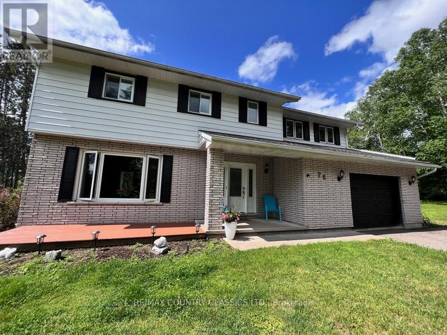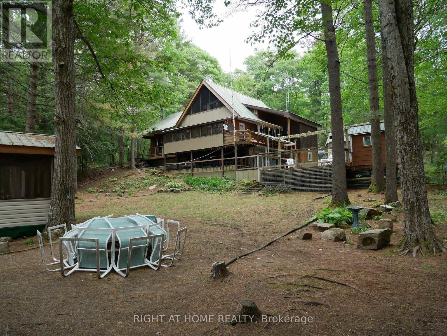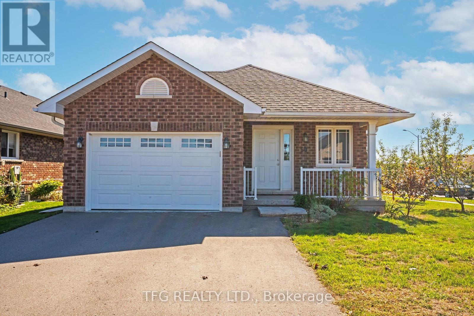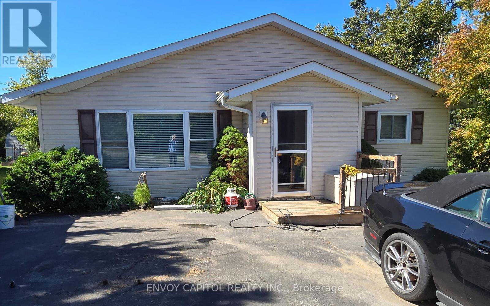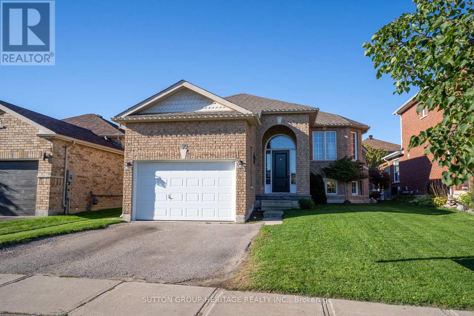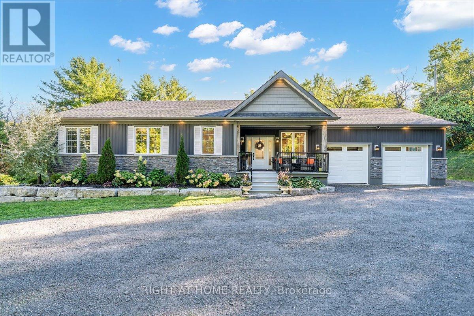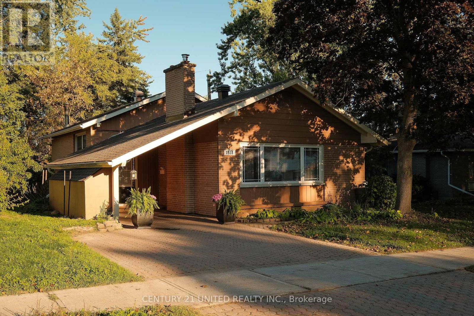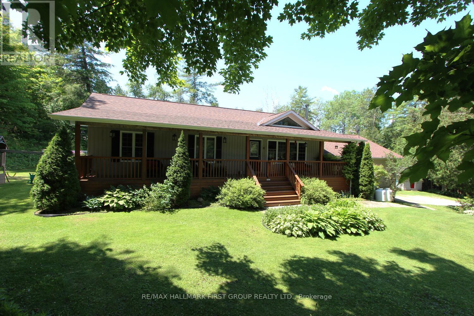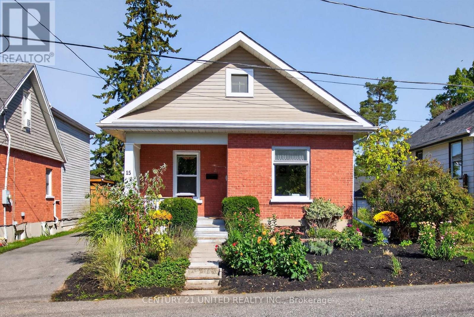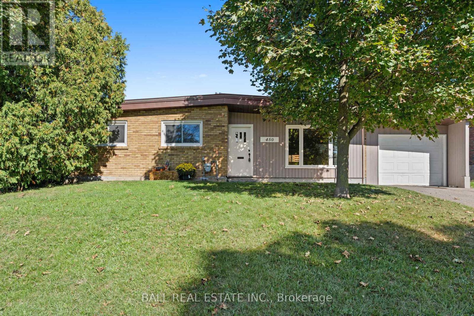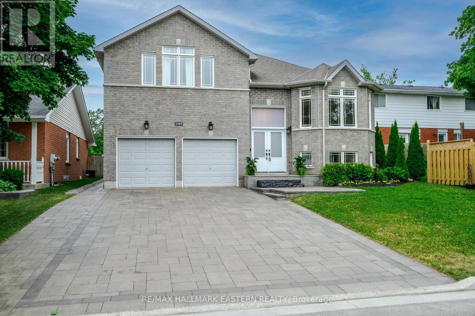4322 Hwy 7
Kawartha Lakes (Emily), Ontario
Lovely 17 acre hobby farm loads of country charm, FULLY PAVED DRIVEWAY WITH CIRCULAR TURN AROUND private your own barn and garage converted into a man cave with hydro and water, this property backs onto the Trans CANADA TRAIL, PLUS YOU HAVE YOUR OWN WALKING TRAIL ON THE PROPERTY, THE BARN HAS ITS OWN HYDRO AND WATER AND ROOM FOR 4 HOURSES AND HAS A TACK SHOP, BEAUTIFUL GROUNDS, THE HOME IS BRIGHT AND CHEERY. LOTS OF ROOM FOR A LARGE FAMILY. KITCHEN HAS 2 OVENS AND A TRASH COMPACTOR, LARGE CENTRE ISLAND, LOT OF WORKING SPACE, FAMILY ROOM WALKS OUT TO A COVERED DECK WITH A HOT TUB, COME HAVE A LOOK. YOU WON'T BE DISAPPOINTED. LOTS OF FEATURES. ONLY MINUTES TO PETERBOROUGH AND LINDSAY. EASY ACCESS TO TORONTO. (id:61423)
Century 21 United Realty Inc.
151 Parcells Crescent
Peterborough West (South), Ontario
Welcome to this West end, move-in-ready, solid brick bungalow - where every inch has been thoughtfully refreshed during summer 2025! From the moment you step inside, you'll notice the brand new durable vinyl plank flooring that carries seamlessly throughout the main floor. With every room freshly painted, this home offers a clean, updated look that compliments its modern finishes. The kitchen sets the stage with updated cabinetry, sleek quartz countertops, and a full set of black stainless steel appliances sure to impress. Both the main bathroom and the primary ensuite have been completely transformed with new vanities, lighting, and vinyl tile on the floors. Come on down to this spacious basement, where the updates continue with the same attention to detail - fresh paint, new floors and trim, and another fully updated bathroom. You'll also find a large, open family room that's bright and welcoming. This space is a perfect family hangout zone or movie space. The two additional bedrooms down here are well suited for a home office and/or a home gym! Don't worry, we didn't forget about outside! The backyard is fully fenced with brand new sod, ideal for pets, kids, or just soaking up some sun in private. This home also features a double car garage, which offers plenty of space for parking and storage. Whether you're ready to upsize or downsize, this place is truly move-in ready and checks ALL the boxes. Located just minutes from Costco, Lansdowne Street, and Highway 115, you'll enjoy both convenience and comfort. Come take a look - you won't be disappointed. This home has been pre-inspected and has a list of updates as long as Santa's naughty list. (id:61423)
Keller Williams Community Real Estate
1561 Kirkfield Road
Kawartha Lakes (Eldon), Ontario
Excellent opportunity to own a picturesque 21.96-acre (per Geowarehouse) property located just south of Kirkfield with approximately 147.5 feet of frontage along Kirkfield Rd. This property offers endless opportunities and would make an ideal location to build your dream home/estate. (id:61423)
RE/MAX All-Stars Realty Inc.
3741 Elm Tree Road
Kawartha Lakes (Fenelon), Ontario
An exceptional opportunity to own 208.72 acres of prime farmland with a mix of clear, workable acreage and functional infrastructure. This expansive property features approximately 125 acres of tile-drained land, offering excellent productivity and efficiency for a variety of agricultural operations. Enjoy direct access to Staples River which connects to Balsam Lake. The property includes a charming 3-bedroom, 2-bathroom century home, currently tenanted, providing immediate rental income or future potential as a primary residence or farmhouse retreat. Outbuildings include a classic bank barn and a large storage shed, offering versatile use for equipment, storage, or livestock. Located just minutes from local amenities and offering an easy commute to the GTA, this farm is ideal for those seeking a large-scale farming operation, investment property, or a rural lifestyle with urban convenience. (id:61423)
RE/MAX All-Stars Realty Inc.
41 Sussex Street N
Kawartha Lakes (Lindsay), Ontario
Welcome to 41 Sussex St N located in an established Lindsay neighborhood where character and charm meets comfortable living. This 3 bedroom, 2 bathroom home has seen many upgrades and renovations and offers a ton of main floor living space. The front main living room offers a cozy sitting area that leads into the dining room and kitchen where it opens up to a large family room with an electric fireplace, wet bar area and MF laundry. There is a 4PC bath and an office nook. There is another bonus living space currently set as a play room with built in storage cabinets and lots of natural light. The back mudroom houses glass garden doors that open up to a new deck and sitting area. The upstairs offers 3 bedrooms and a renovated 4PC bath. The large master bedroom is set up with a sitting area, a large walk in closet and an additional closet. The outdoor space at this property offers a backyard oasis with a fully fenced backyard, garden area with wooden garden boxes, a firepit area and a dining space under a pergola. There is a double detached garage that is heated and insulated. (id:61423)
Royal LePage Frank Real Estate
731 Peterborough Avenue
Selwyn, Ontario
Welcome to this Bridgenorth beauty. This lovely raised bungalow has been completely refurbished with quality features throughout. Originally, this 3+1 bedroom home has been changed to a 2+1 bedroom bungalow by including the 1 bedroom to the primary bedroom with lots of cupboards and space for a pampered atmosphere. The open concept living room/dining room area has a walk out to a tiered decking with a new gazebo for entertaining with outside fire pit backing onto a park. The kitchen has been completely updated with quartz countertops and new appliances for your modern conveniences. The lower level has a family room/rec room with natural gas stove and new carpeting. The third lower bedroom is also oversized for comfort. A 4 pc bathroom is on the lower level as well and separate laundry room with walk up to garage. The property also has an attractive garden shed for those treasures. To top off the enhancements the owners have replaced the front door and finishes for a fresh new entry. Definitely pride of ownership here and a home to be proud of. Check it out - you won't be disappointed. (id:61423)
RE/MAX Hallmark Eastern Realty
557 Westman Avenue
Peterborough (Otonabee Ward 1), Ontario
Seller says all reasonable offers will be considered! Beautiful All-Brick Bungalow with Modern Touches Throughout. Step into style and comfort in this newly renovated all-brick bungalow featuring 2+1 bedrooms and 3 newly renovated bathrooms. The spacious primary bedroom offers a private 4-piece ensuite and a generous walk-in closet---your own personal retreat. The heart of the home is a stunning kitchen with a large island, double basin sink, built-in dishwasher, and side-by-side fridge perfect for both cooking and entertaining. The bright main level is complemented by a 3-year-old front window and front doors, complete with a transferable warranty for peace of mind. The spacious lower level offers a large rec room, third bedroom, and a 3-piece bath ideal for guests or extended family. Enjoy outdoor living on the large 3-year-old rear deck with a gas BBQ hookup, overlooking a partially fenced backyard with flower gardens. Additional features include a 2024 furnace, attached garage, dedicated laundry room with laundry tub and upper cabinets, and great curb appeal. This move-in ready home offers both functionality and charm inside and out. (id:61423)
Mincom Kawartha Lakes Realty Inc.
233 Odette Road
Peterborough (Monaghan Ward 2), Ontario
Welcome to this stunning 2 +2 bedroom, 3 bathroom home in the desirable West End! Offering the perfect blend of space, comfort, and style, this home is truly a must-see. As you enter, you're greeted by a bright foyer, bathed in natural light, featuring decorative plant ledges, a convenient 3-piece bath, and ample closet space. The impressive main floor layout boasts elegant gleaming hardwood flooring throughout most of the main floor, seamlessly transitioning from the cozy living room to formal dining room into the charming kitchen. Here, you'll find extra cupboards, under counter lighting and abundant counter space perfect for preparing meals plus a private separate hidden laundry room. The large kitchen nook provides access to a rear private deck, creating the perfect spot to unwind while enjoying the peaceful private treed backyard. Completing this level are a spacious primary bedroom, a large second bedroom, and a well-appointed 4-piece bathroom. Head to the lower level, and you'll find even more space to relax and entertain. A cozy family room with a fireplace, an additional entertainment area combined and a huge third bedroom make this space versatile for any need. There's also a fourth bedroom, 3 piece bath and plenty of storage options. Located in a sought-after West End neighborhood, this home is close to the hospital, highways, and essential amenities. With a fantastic layout, generous living space, and a host of impressive features, this home truly shows well and won't last long. Don't miss out on the opportunity to make this gem your own. Schedule a tour today! (id:61423)
Realty Guys Inc.
509 Grand Road
Trent Hills (Campbellford), Ontario
Incredible opportunity to own 3.89 acres with a highly versatile large format Retail/Commercial Building located in a Major Mixed-Use Corridor with a McDonalds very close by. Strategically located in a heavy traffic area on Grand Road in the Town of Campbellford. 45 minutes to either Belleville or Peterborough & 2 hours for the GTA. Endless possibilities and just may be the prospect you are looking for! NOTE: Business is not included, Land and Building only. (id:61423)
Royal LePage Terrequity Realty
39 Beechwood Drive
Peterborough (Monaghan Ward 2), Ontario
Introducing 39 Beechwood Drive, located in the sought-after West End neighborhood. Situated on a quiet cul-de-sac and close to schools and amenities, this charming home boasts 3 bedrooms and a well-designed open concept layout. The main level features a spacious living area that flows seamlessly into the dining room and kitchen, complete with a 5-piece bath for added convenience. Step outside through the patio doors from the dining room to enjoy a huge deck with a gazebo overlooking the private backyard. The lower level of the home offers ample space for relaxation and entertainment, with a large recreation room, a den that can be used as a home office or guest room, a laundry room, and an additional 3-piece bath. The lower level also provides access to a single car garage for added convenience. Immediate possession is available, so don't miss the opportunity to make this lovely property your own in this desirable neighborhood. (id:61423)
Exit Realty Liftlock
0 Cowling Road
Alnwick/haldimand, Ontario
Beautiful lot surrounded by farm land and forest. Conveniently located Roseneath, 16 minutes to the 401! (id:61423)
Century 21 United Realty Inc.
15 Wallace Street
Peterborough (Ashburnham Ward 4), Ontario
Charming 1.5 storey home on the lovely waterfront peninsula, desirable Burnham Point in East City. Home offers covered front entrance, 3 season sunroom with a view of the Little Lake Fountain and bright living room. There is 1 bedroom on the main floor along with a bonus room with built in storage. There are 2 additional bedrooms on the upper level. The basement is partially finished with a large rec room and plenty of additional storage in the laundry/furnace room. Paved drive and spacious backyard looking onto Little Lake in behind. Prime location in a small friendly neighbourhood surrounded by lake views, walking distance to East City, downtown Peterborough, parks, schools, shopping, Trans Canada Trail and Rogers Cove Park/Beach on Little Lake. This home has seen some upgrades over the years and is waiting for your personal touch. (id:61423)
Century 21 United Realty Inc.
308 - 94 Francis Street W
Kawartha Lakes (Fenelon Falls), Ontario
Welcome to this beautifully maintained and generously sized condo unit located in one of the area's most desirable neighbourhoods. Featuring an open-concept layout, the kitchen seamlessly flows into the living and dining areas, offering an ideal space for entertaining or relaxing. Step out onto the private balcony and enjoy breathtaking views of Cameron Lake. This bright and airy unit offers three spacious bedrooms and a well-appointed 4-piece main bathroom. The primary bedroom is a true retreat, complete with a 3-piece en-suite and a large walk-in closet. Enjoy the convenience of in-suite laundry located in the utility room, equipped with a stackable washer and dryer. Built-in shelving off the kitchen provides plenty of additional storage space. Crown moulding and laminate flooring run throughout the unit, adding a touch of elegance and continuity. Don't miss this opportunity to own a large, move-in ready condo in a prime location close to all amenities and natural beauty. (id:61423)
RE/MAX All-Stars Realty Inc.
76 York River Drive
Bancroft (Bancroft Ward), Ontario
Bancroft - This immaculate 4 bedroom family home is only minutes to town & all amenities. Fabulous backyard with .75 acres has ample room for kids to play. This 2 story home would make an excellent multi family home with room for a granny suite in the basement. Bright, main floor with a huge kitchen, breakfast nook, formal dining room, living room, 2 piece bathroom. Lovely family room facing the backyard offers a great view of the yard and patio doors leading to the back deck. Kitchen also has garden doors to a private patio. Upstairs features a large master with ensuite, 3 other bedrooms, laundry room anda 4 piece bathroom. Basement has another rec room/games room, cold room & lots of storage in the 2 utility rooms. There is an attached double garage plus a second detached garage that can be used as a spacious workshop or is great for storing the toys. Home also has a paved driveway, is well treed and very economical to heat. Recent upgrades include: propane furnace installed in 2021, central air installed in 2019, new dishwasher and stove in 2021. *** Hydro approx $110 per month, propane $2500 for the season, rented hot water tank $20.59 per month, water bill approx $50 per month, propane tank rental is $112.00 per year. Bell Fibre is installed on the street and available for hook up. Septic was installed in 1985 and pumped in Nov 2024. *** (id:61423)
RE/MAX Country Classics Ltd.
1130 Towering Oaks Trail W
Minden Hills (Lutterworth), Ontario
Beautiful Gull River 4 Season Home!!It Has It All From 5+1 Bedrooms, 4 Bathrooms, Jacuzzi Tub On Main Floor Ensuite, New Flooring In Open Living/Dining Room, Large Sun room, Many Decks For Great Outdoor Living, 2 Garages, Loads Of Storage, 2 Gas Fireplaces, 2 Furnaces 1 Propane, 1 Wood-burning, Dry Boathouse, Best Of Both Water Choices Gull River Is No Wake Zone, Great for swimming, canoeing, Kayaking But a Short Boat ride you have Moore Lake and East Moore Lake for Water Skiing and Wake Boarding. The Home Has Many Built-Ins And Loads Of Storage And A Metal Roof. The Clean ,Clear Water Along The Shoreline With Sandy Bottom Is Great For Swimming. The Private Road Is Maintained Year Round By The Cottage Association For $800. Per Year Paid Up Until June 2026. Just a 10 Minute Drive To Norland's Grocery Store And Restaurant. This Must Be Seen To Really Appreciate, Come And See This Beauty!!!!!!! (id:61423)
Right At Home Realty
50 Millpond Lane
Asphodel-Norwood, Ontario
Welcome to this beautifully maintained bungalow in the heart of Norwood, where modern comfort meets the ease of small-town living. Whether youre starting a family, downsizing, or looking for your first home, this property offers the lifestyle youve been waiting for.From the moment you walk in, youll be greeted by a bright, open-concept design that makes everyday living and entertaining effortless. Natural light fills the living and dining spaces, while updated finishes throughout add a touch of style and warmth. With three main-floor bedrooms and two full bathrooms, theres plenty of room for everyone to feel at home.The fully finished basement extends your living space with a spacious rec room perfect for family movie nights, a games area, or a home gym plus an additional bedroom thats ideal for guests, older kids, or a quiet home office.Step outside and enjoy your corner lot, offering extra yard space for gardens, play, or simply soaking up the peaceful surroundings. The 1.5-car garage provides convenience and storage, keeping life organized and clutter-free.Here, community and convenience come together. Just minutes from shops, schools, and the community centre, everything you need is within reach yet you still get the charm and quiet of a family-friendly neighbourhood.Lovingly maintained and move-in ready, this home is more than just a place to live its a place to thrive. Come see how your life could unfold here in Norwood. (id:61423)
Tfg Realty Ltd.
2303 Thurstonia Road
Kawartha Lakes (Verulam), Ontario
Get ready to move in and enjoy this freshly painted year-round home/cottage. Just a 2-minute stroll to your leased private waterfront access with included dock and boat lift on Sturgeon Lake. The bright main floor features an open concept kitchen and dining room with a walk-out to the sunny newly installed maintenance-free upper deck with glass railing. The spacious living room has a recently replaced picture window which allows the sun to stream into the home. A 4-piece bathroom and 2 generously sized bedrooms comprise the rest of the main floor. The walkout lower level features a massive recreation room where the whole family can relax and watch their favourite movies or play card/board games in the nook that features a corner bench and table. Ground level windows and walkout sliding door fill the space with light. The sliding door leads you to the newer lower deck protected from the wind and rain. A 3rd bedroom and workout/laundry room complete this amazing flex space. A generous backyard provides plenty of greenspace and a 10 x 20 shed for all your storage needs. This home is heated by a high efficiency furnace (2016) with electric baseboard backup. It is a complete ICF (insulated concrete forms) home with air exchanger. The deep drilled well provides plenty of Sulphur-free water connected to a water softener and UV water treatment system. The house is powered by a 200-amp electrical system, and it has a septic system rather than a holding tank. (id:61423)
Envoy Capitol Realty Inc.
99 Sweetnam Drive
Kawartha Lakes (Lindsay), Ontario
NESTLED IN A SOUGHT-AFTER, FAMILY FRIENDLY NEIGHBOURHOOD, THIS BEAUTIFULLY MAINTAINED 2+2 BEDROOM ALL-BRICK RAISED BUNGALOW HOME OFFERS THE PERFECT BLEND OF COMFORT, STYLE, AND CONVENIENCE. FEATURES ENGINEERED HARDWOOD ON THE MAIN FLOOR, MODERN KITCHEN WITH QUARTZ COUNTERTOPS, MINI BAR, AND WALK-OUT TO THE BACKYARD DECK. THE SPACIOUS LIVING ROOM IS FILLED WITH NATURAL LIGHT, AND LARGE BASEMENT WINDOWS CREATE A BRIGHT, OPEN FEEL. FUNCTIONAL LAYOUT INCLUDES A SEMI-ENSUITE FOR THE GENEROUSLY SIZED PRIMARY BEDROOM AND SEPARATE LAUNDRY ON BOTH THE MAIN FLOOR AND BASEMENT. THE LOWER LEVEL OFFERS A BRIGHT IN-LAW SUITE WITH 2 BEDROOMS, A BONUS ROOM/OFFICE, FULL BATH, KITCHEN, GAS FIREPLACE, AND PRIVATE LAUNDRY. SEPARATE ENTRANCES TO THE MAIN AND LOWER LEVELS FROM THE SHARED FRONT FOYER. GARAGE INCLUDES A STORAGE LOFT. IDEAL FOR MULTI-GENERATIONAL LIVING OR RENTAL POTENTIAL. CLOSE TO PARKS, SCHOOLS AND AMENITIES. (id:61423)
Sutton Group-Heritage Realty Inc.
6521 9th Line
Port Hope, Ontario
Welcome to this stunning, fully updated detached bungalow offering nearly 3,500 sq ft of finished living space on a quiet country lot just under 1 acre. With 5 bedrooms (3 up, 2 down) and a bright, open-concept layout, this home is ideal for families, hobbyists, or multi-generational living. Step inside to a spacious foyer and an airy living room with cathedral ceilings, expansive windows, and a walk-out to a raised backyard patio overlooking the sunken terrace below. The chefs kitchen is an entertainers dream, featuring stone countertops, a large island, stainless steel appliances, and an undermount farmhouse style sink below a picture window overlooking the backyard. Enjoy indoor-outdoor living with a covered front porch, two-level patio, and direct access to a heated double garage plus a rear garage door for convenient backyard access. The primary suite offers a peaceful retreat with large windows, a walk-in closet, and a 4-piece ensuite featuring a glass shower and heated floors. Two additional upstairs bedrooms offer generous space, large windows, and lighted closets. The fully finished lower level includes a spacious rec room with built-in shelving, two bedrooms with above grade windows, a 3-piece bathroom, a walk out to a stone patio and a wet bar set up perfectly for an in-law suite or extended family. The home features a fully installed backup generator for peace of mind, and a built-in sound system for effortless entertaining. Just a 3-minute drive to the lakeside village of Bewdley, you're never far from essentials- whether its a quick grocery run or a last-minute ingredient. Enjoy dining and access to Rice Lake for boating in summer and ice fishing in winter. Minutes to Ganaraska Forest's 11,000+ acres of trails and only 20 minutes to Hwy 407, Hwy 401, Peterborough, and Port Hope this home is perfectly situated for commuters, nature lovers, and anyone seeking peace and space without sacrificing convenience. Move in and enjoy- nothing left to do! (id:61423)
Right At Home Realty
1518 Westbrook Drive
Peterborough (Monaghan Ward 2), Ontario
Welcome To 1518 Westbrook Drive, A Beautifully Maintained 3-Bedroom Back Split Located In The Desirable West End. This Home Features A Spacious Combined Living And Dining Room With A Wood-Burning Fireplace. As Well As An Enclosed Carport, A Large Deck And A Fully Fenced Yard. Close To The Hospital, Parks, Schools, Jackson Park Trials And Public Transit. (id:61423)
Century 21 United Realty Inc.
715 Whitebirch Road
Cavan Monaghan (Cavan Twp), Ontario
Set on 3.35 picturesque acres at the end of a quiet court on Whitebirch Rd, this impressive property combines privacy, natural beauty, and exceptional value. The landscaped grounds are adorned with mature trees, colourful gardens, and a charming full-length front porch perfect for enjoying your morning coffee. Inside, the over 1,500 sq. ft. bungalow features an airy open-concept layout with cathedral ceilings, an updated kitchen, and a dramatic floor-to-ceiling stone fireplace. Offering three spacious bedrooms, a private den/office, and a fully finished basement with a second kitchen, bathroom, large recreation room, and two additional bedrooms, this home is ideal for multi-generational living or rental income opportunities. Outdoor highlights include a fenced dog run, fire pit, large storage shed, riding lawn mower, and a 2-car garage with loft and workshop space. Relax and entertain with a hot tub and above-ground pool, all while enjoying the peaceful surroundings. Conveniently located minutes from Highway 115 and Millbrook's shops and services, and within walking distance to the Millbrook Valley Trail, this property delivers the perfect blend of comfort, convenience, and tranquil country living. (id:61423)
RE/MAX Hallmark First Group Realty Ltd.
15 Moir Street
Peterborough (Ashburnham Ward 4), Ontario
Excellent starter or downsize home in an excellent family-friendly neighbourhood.Perfect for the outdoors type, just steps from the Rotary Trail for hiking, biking, and a leisurely stroll along the Otonabee River.Welcome to 15 Moir Street, a charming 2-bedroom, 1-bath bungalow that blends timeless character with modern comfort. Bright and airy, this home features high ceilings, gleaming hardwood floors throughout (no carpet!), and wide trim and moldings finished in a crisp, clean white. The living spaces flow beautifully, showcasing warmth and style in every corner.Step outside to enjoy a partially fenced backyard with raised and boxed planting beds, ideal for vegetables, herbs, or flowers. Plus a deck off the rear mudroom, perfect for relaxing or entertaining. Out front, a cozy porch invites you to unwind, socialize with neighbours, or wave to friendly passersby heading to the Rotary Trail for a stroll. The front yard also features a thoughtful cut-flower garden, offering fresh bouquets for family, friends, or any special occasion.A bonus versatile She Shed with a separate insulated pottery/craft studio or workshop, an upper loft for relaxing, reading, or escaping the day, along with ample storage, ready for your imagination.Meticulously cared for and thoughtfully updated, the home boasts a newer kitchen and bathroom (approx. last 5 years), along with recent energy-efficient upgrades including furnace, central air, on-demand hot water, and attic insulation. Truly move-in ready!Located on a quiet East City cul-de-sac, you'll love being just steps from the RotaryTrail, Otonabee River, and nearby community parks. A rare opportunity to own a home full of character in a setting that offers both charm and convenience. (id:61423)
Century 21 United Realty Inc.
450 Rosedale Avenue
Peterborough (Town Ward 3), Ontario
Welcome to 450 Rosedale Avenue, a charming 3-bedroom, 1-bathroom home in Peterborough's sought-after west end. Freshly updated from top to bottom, this property offers an inviting blend of comfort and convenience. Step inside to discover all-new flooring and a soft, neutral palette of brand-new paint that creates a bright, cohesive feel throughout. At the heart of the home is a completely new kitchen - modern cabinetry, sleek counters and contemporary finishes make meal prep a pleasure. The spacious living and dining area is filled with natural light from large windows, providing a warm setting for gatherings or quiet evenings. Three well-proportioned bedrooms are complemented by a stylish, freshly updated bathroom. An attached garage adds everyday practicality, while the unfinished lower level presnets abundant storage and future potential for additional living space. The location is exceptional and places you just steps from the hospital and only mintues from shopping, restuarants, schools, and transit. Outside the private yard offers plenty of room to relax, garden or entertain in a peaceful neighbourhood setting. Whether you're starting out, downsizing or looking for a turnkey family home, 450 Rosedale Avenue delivers modern updates, a welcoming layout and a quiet west-end lifestyle - all ready for you to move in and enjoy. (id:61423)
Ball Real Estate Inc.
1787 Waddell Avenue
Peterborough (Otonabee Ward 1), Ontario
Beautifully upgraded 3 plus 3 bedroom bungaloft in Peterborough's desirable West End, directly across from Fleming College. This spacious home offers an open-concept design with vaulted ceilings, porcelain tile, and an oak staircase, plus over $100,000 in original builder upgrades and numerous improvements since 2015. The main living area includes a bright upgraded open concept kitchen with granite countertops and premium appliances, a loft-level primary suite with walk-in closet, soaker tub, and glass shower, along with generous secondary bedrooms and finished lower level. A self-contained legal apartment with private entrance and laundry provides excellent legal income or in-law potential with added fire and soundproofing. Enjoy an insulated garage with inside access, 9-foot basement ceilings, fresh paint, new baseboards, modern lighting, and a beautifully landscaped yard with interlocking patio and driveway, wood fencing, Amish-built shed, and hot tub. Extras include fibre internet, 200 AMP service, central air, and central vac rough-in all minutes from Hwy 115, the 407, schools, parks,nature trails and major amenities. (id:61423)
RE/MAX Hallmark Eastern Realty
