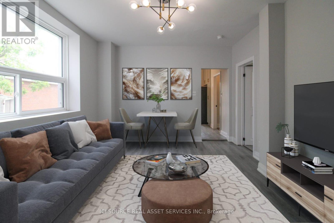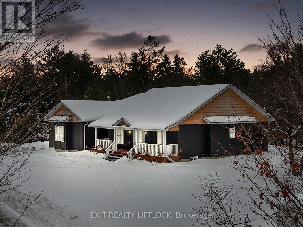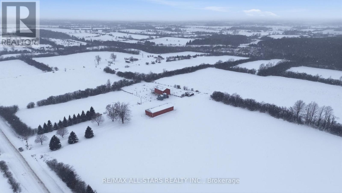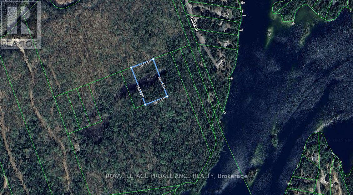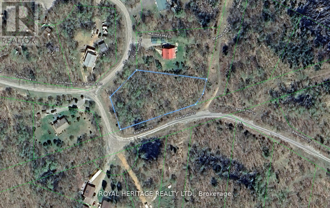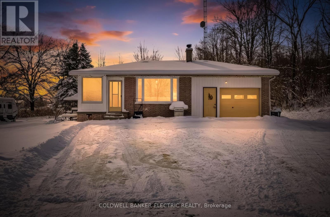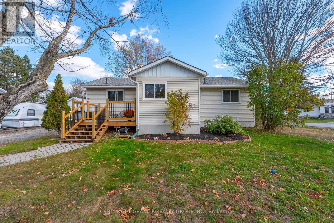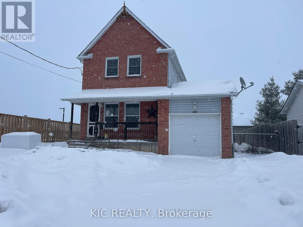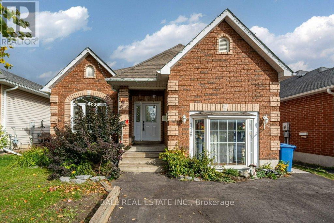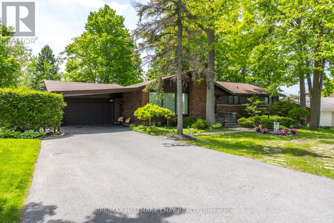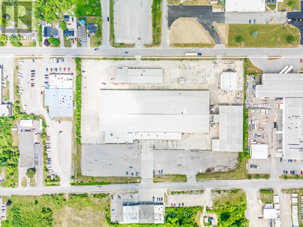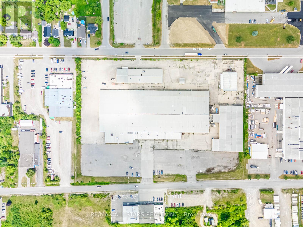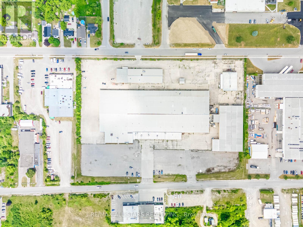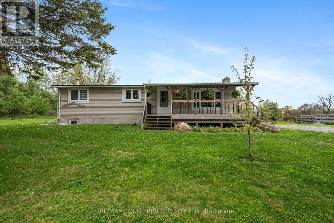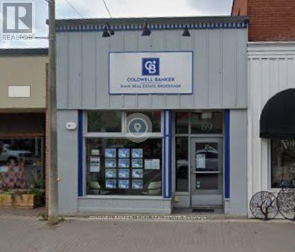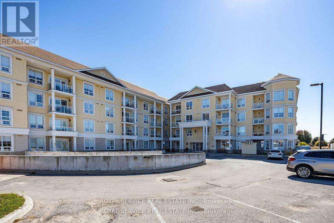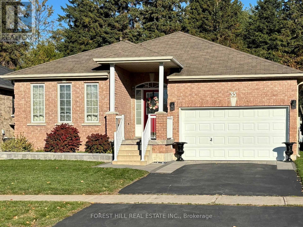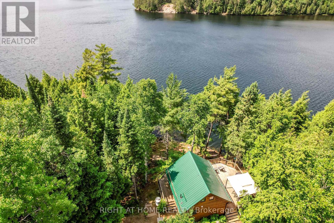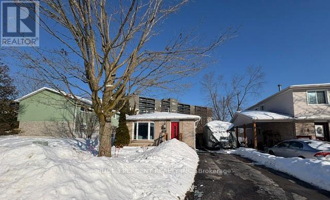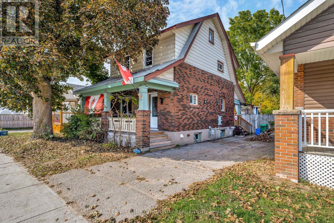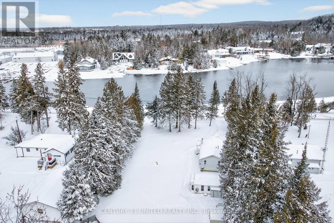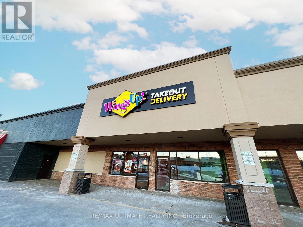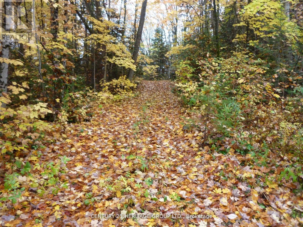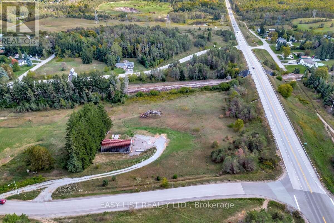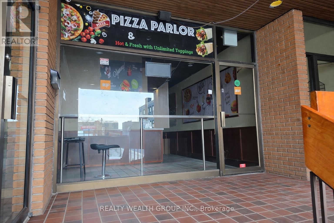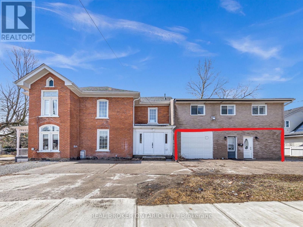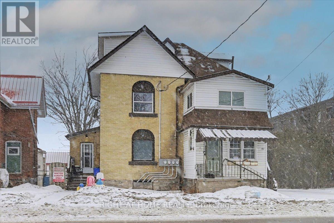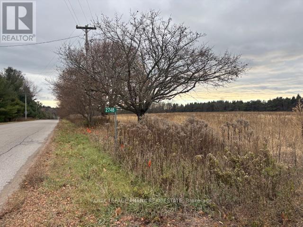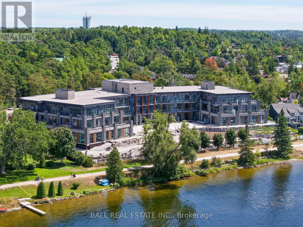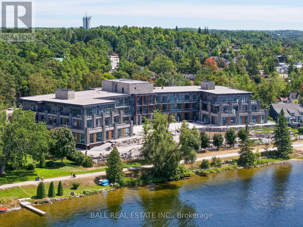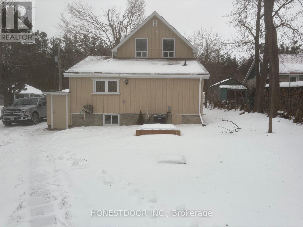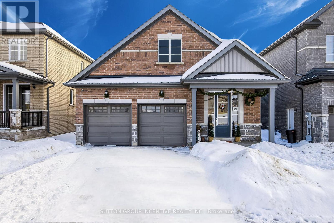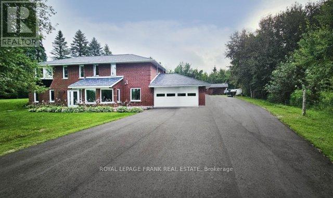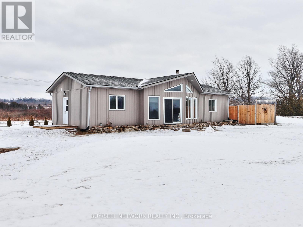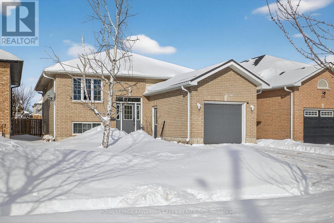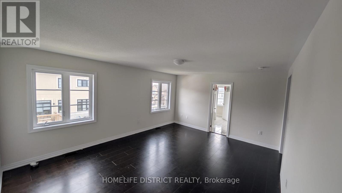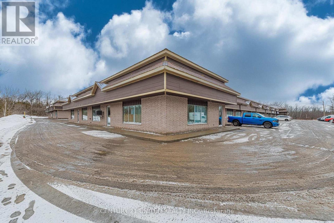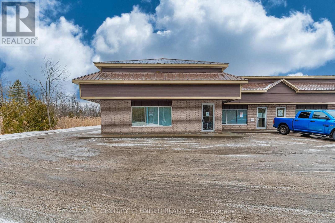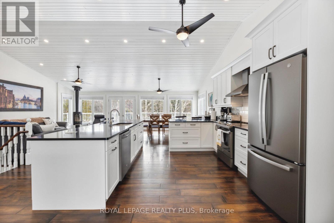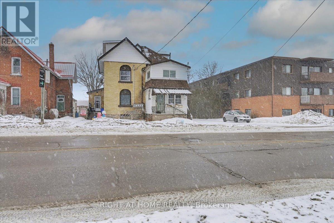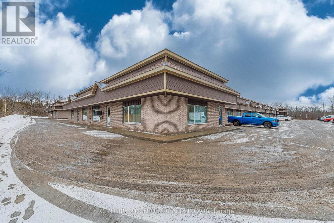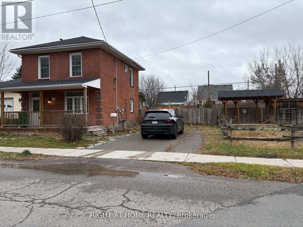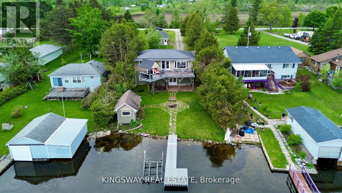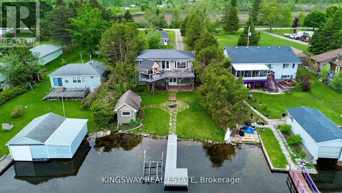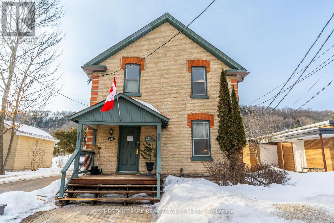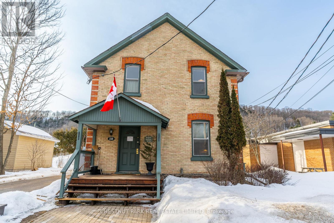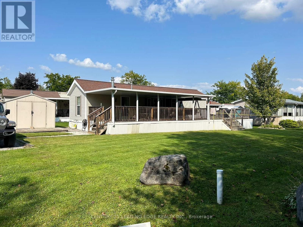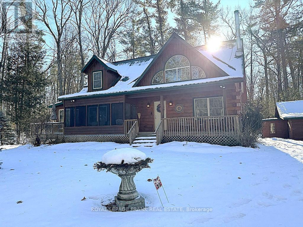3 - 291 Stewart Street
Peterborough (Town Ward 3), Ontario
Welcome to Unit 3 at 291 Stewart Street, Peterborough. This well-maintained 2-bedroom, 1-bathroom apartment offers comfortable living in a central and convenient location. The unit features a bright living area, functional kitchen, two spacious bedrooms, and an updated 4-piece bathroom. Located on a quiet residential street, the property provides easy access to downtown Peterborough, public transit, shopping, restaurants, and everyday amenities. Ideal for professionals, couples, or small families seeking a clean and practical rental. Available March 1st at $1,850 per month. Tenant is responsible for utilities. Non-smoking unit. Photos are representative of the unit. *For Additional Property Details Click The Brochure Icon Below* (id:61423)
Ici Source Real Asset Services Inc.
1658 County Road 40
Douro-Dummer, Ontario
This exceptional, custom-built bungalow was thoughtfully designed and built in 2019 by the builder for his own family-where quality, craftsmanship, and attention to detail were paramount. Set on a private, tree-lined one-acre lot, this home offers a peaceful retreat with a refined yet comfortable lifestyle.The bright open-concept kitchen, living, and dining area showcases clean modern finishes, soaring 9' ceilings, and expansive windows that flood the space with natural light-perfect for everyday living and effortless entertaining. A stunning screened-in porch seamlessly extends your living space outdoors, creating the ideal spot to relax and unwind while surrounded by nature.The well-planned main floor layout includes three bedrooms, three bathrooms, and the convenience of main floor laundry. The partially finished basement features large windows, 8' ceilings, and outstanding potential to further customize with additional bedrooms, a recreation room, or flexible living space to suit your needs.Located just 20 minutes to Lakefield, 10 minutes to Wildfire Golf Club, and close to Stoney Lake for days on the lake, this property delivers the perfect balance of privacy, quality construction, and an active rural lifestyle. A rare opportunity to own a truly well-built home in a serene setting. (id:61423)
Exit Realty Liftlock
105 Peniel Road
Kawartha Lakes (Mariposa), Ontario
Located between Cannington and Manilla in close proximity to Simcoe St - approximately 97 total acres with approximately 65 workable acres (including building envelopes) of Otonabee Loam soil with some randomly tile drained; Circa +/-1900 farmhouse with addition built in 1973; 3 bedroom 1 bath home; updates to home include metal roof (2021), vinyl thermal windows (2022) siding (2022) , forced air propane furnace (2025); Hot Water Tank (2025); Metal clad 32' x 80' drive shed w/metal roof, earthen floor; +/-30' x 60' metal clad bank barn with west addition - covered open housing; electrical / water to bank barn & electrical to drive shed; 2 - metal grain bins on site; (id:61423)
RE/MAX All-Stars Realty Inc.
Pt Lt 11 Rcp 2312
Faraday, Ontario
Calling all investors looking for a place to park your money!!!??? Unlock potential with this1.6-acre landlocked property between Bow Lake and Laundry Lake. Without current access, buyers may be able to explore creative solutions to gain access to the property over time. (id:61423)
Royal LePage Proalliance Realty
0 Fish Hook Lane
Marmora And Lake (Lake Ward), Ontario
Enjoy your summers and winters on this exceptional lot, offering the opportunity to build exactly what you've always envisioned. A private beach and boat launch on the lake, only community land owners have access to. Hydro is available at the municipally maintained road with garbage and recycling services in place. Just steps to the lake entrance. Thanet Lake is planning to be part of the lake trout stocking program. The lake is natural, spring fed with an abundance of fishing and very little traffic, due to no public access to the water. The Thanet Lake Community waterfront includes private docking, a sandy beach, volleyball courts, and plenty of other family fun amenities. Build your dream cottage or country come with all the benefits of the lake without the taxes of waterfront! A short drive from Coe Hill and only half and hour from Bancroft. Don't miss your chance to make this stunning location your own! (id:61423)
Royal Heritage Realty Ltd.
9 Concession 12 W
Trent Hills, Ontario
5 THINGS YOU WILL LOVE ABOUT THIS HOME! 1) RARE 1.5+ ACRE PRIVATE LOT - Situated on a huge, private lot just over 1.5 acres, this property offers exceptional outdoor space while still being close to amenities. Whether you're hosting large gatherings, enjoying outdoor activities, or simply relaxing in nature, the setting delivers privacy, space, and a peaceful country lifestyle without sacrificing convenience. 2) QUONSET HUT WITH 200 AMP SERVICE - At the rear of the property sits a massive Quonset hut equipped with 200-amp service. This versatile space is ideal for storing recreational vehicles, ATVs, boats, or trailers, and is equally suited as a workshop, hobby space, or business-use storage-perfect for anyone needing serious utility and flexibility. 3) FUTURE INCOME POTENTIAL - The unfinished basement provides a fantastic opportunity for added value. With a separate side entrance and a full bathroom already in place, it's ready to be finished as an in-law suite, rental unit, or extended living space, offering strong future income or multigenerational living potential. 4) UPDATED KITCHEN - The kitchen has been recently updated and features stainless steel appliances and a built-in oven. Designed for both functionality and style, it's an ideal space for cooking, entertaining, and everyday family life. 5) COZY WOOD-BURNING FIREPLACE - The wood-burning fireplace in the living room creates a warm, inviting atmosphere and adds timeless character. It's the perfect place to gather with family or unwind on cozy evenings, making it the true heart of the home. (id:61423)
Coldwell Banker Electric Realty
31 Sprucedale Street
Highlands East (Bicroft Ward), Ontario
Modern Comfort Meets Scandinavian Warmth - in the Heart of Cardiff, Step inside this freshly renovated home that perfectly blends modern design with Scandinavian charm. The open-concept layout feels bright, warm, and cohesive, featuring Lifeproof "Savannah Islands" flooring, shiplap ceilings, and natural pine accents throughout. At the heart of the home is a showpiece kitchen - a massive quartz island that seats six, premium black stainless LG appliances, and custom cabinetry with thoughtful details like a coffee station and recessed microwave nook. Enjoy a spacious four-season entry / mudroom / sunroom - the ideal spot for morning coffee, plant lovers, or a cozy reading nook. The living area features a custom ash staircase, oversized window with remote blind, and walnut ceiling fan - tying together warmth and elegance. The spa-inspired bathroom includes a deep soaker tub, floating vanity, and rainfall shower, while both bedrooms offer solid-core doors, custom window coverings, and walnut ceiling fans. Enjoy a centrally located laundry area featuring a premium LG ThinQ washer-dryer tower for easy main-floor access. Downstairs, the bright, dry basement offers flexible space for a home office, gym, and storage, plus a second laundry setup and extra fridge - practical for real life. Outside, you'll find a fully fenced backyard, fire pit area, and a new front deck with modern railing. A lockable 11'7' Keter shed and ample parking complete the package. Every inch of this home reflects quality, style, and comfort - all in the welcoming community of Cardiff, minutes from Silent Lake, Paudash Beach, trails for every season, and everyday amenities. (id:61423)
Century 21 Granite Realty Group Inc.
11 Spruce Street
Asphodel-Norwood (Norwood), Ontario
2 bedroom home with Brick Front. Large fenced backyard with garden shed, single attached garage. Easy walking distance to drugstore next door, short jaunt to uptown featuring grocery store, bank, post office, McDonalds and more. Full basement with rec room. Norwood has high school, separate school, public school, & arena (id:61423)
Kic Realty
116 Adelaide Street S
Kawartha Lakes (Lindsay), Ontario
Location is Key! Welcome to 116 Adelaide St S located in a great neighbourhood in central Lindsay. Only 700 meters from Fleming College, adjacent to the Trans Canada Trail, 1.5K from the hospital and walking distance to all amenities! Introducing a Harvest Quality, all brick raised bungalow with upgrades throughout and just over 2,100 sq ft of living space. On the main level we have an open concept kit/din/living area that is great for entertaining with a walk out to your fully fenced back yard offering peace of mind for children & pets playing. Primary bedroom with entry door to main floor 4pc bathroom and a second bedroom. In the lower level we have a fully finished in-law suite with an open concept, 2 bedrooms, 3rd bedroom up and a separate entry for convenience. This home offers opportunity to have your parents or in laws to be able to stay with you for peace of mind. Book your showing today! (id:61423)
Ball Real Estate Inc.
1009 Fairbairn Street
Peterborough (Monaghan Ward 2), Ontario
This stunning ranch bungalow offers the perfect blend of comfort, space and lifestyle. With 4 spacious bedrooms all on the main floor, this home is ideal for families or those seeking single level living. The inviting layout features a formal living room with fireplace, dining room, cozy family room with gas fireplace, an eat-in kitchen, perfect for daily living and hosting guests. Designed with entertaining in mind, the lower level boasts a custom bar, home theatre room, and a games area complete with pool table - a true entertainer's delight. Step outside to your own private backyard oasis featuring a 20 x 40 heated in-ground pool, surrounded by a large lot 0.78 acres that feels like country living but sits comfortably within the city limits. Whether you're lounging poolside or hosting gatherings, this is the ultimate retreat. (id:61423)
RE/MAX Hallmark Chay Realty
#1 - 70 Mount Hope Street
Kawartha Lakes (Lindsay), Ontario
Large Functional Warehouse Space In Heart Of Lindsay's Industrial Park. Office Space Can Be Built To Suit Tenant's Needs. Multiple Shipping Doors. Landlord Can Provide More Truck Level Shipping If Needed. Excess Land Available For Trailer. Parking & Outdoor Storage. Bonus Mezzanine Space, Functional & Engineered With Elevator. Clear Height Ranges From 15 ft. - 21ft. Multiple Configurations Available. Utilities Are Not Included In Gross Rate. (id:61423)
RE/MAX All-Stars Realty Inc.
1-3 - 70 Mount Hope Street
Kawartha Lakes (Lindsay), Ontario
Large Functional Warehouse Space In Heart Of Lindsay's Industrial Park. Office Space Can Be Built To Suit Tenant's Needs. Multiple Shipping Doors. Landlord Can Provide More Truck Level Shipping If Needed. Excess Land Available For Trailer. Parking & Outdoor Storage. Bonus Mezzanine Space, Functional & Engineered With Elevator. Clear Height Ranges From 15 ft. - 21ft. Multiple Configurations Available. Utilities Are Not Included In Gross Rate. (id:61423)
RE/MAX All-Stars Realty Inc.
1-2 - 70 Mount Hope Street
Kawartha Lakes (Lindsay), Ontario
Large Functional Warehouse Space In Heart Of Lindsay's Industrial Park. Office Space Can Be Built To Suit Tenant's Needs. Multiple Shipping Doors. Landlord Can Provide More Truck Level Shipping If Needed. Excess Land Available For Trailer. Parking & Outdoor Storage. Bonus Mezzanine Space, Functional & Engineered With Elevator. Clear Height Ranges From 15 ft. - 21ft. Multiple Configurations Available. Utilities Are Not Included In Gross Rate. (id:61423)
RE/MAX All-Stars Realty Inc.
566 Cottingham Road
Kawartha Lakes (Emily), Ontario
Escape to Country Living Without Compromise. Welcome to 566 Cottingham Road a lovingly maintained 3-bedroom open-concept bungalow set on a sprawling, picturesque lot surrounded by vibrant perennial and vegetable gardens. Thoughtfully designed for both relaxation and entertaining, this one-of-a-kind property offers the perfect blend of peaceful country living and modern comfort. Inside, the main floor boasts an airy, easy-living layout ideal for everyday family life. The finished lower level adds even more flexibility, featuring a cozy family room with a wood stove and a convenient walk-up entrance perfect for guests, in-laws, or an extended family suite. Outdoors, your private oasis awaits. Soak in the hot tub under the stars, host unforgettable gatherings at the fully equipped tiki bar (complete with power and running water), or gather around the fire pit for cozy evenings. Hobbyists and professionals alike will appreciate the 24' x 30' heated mechanics shop fully spray-foam insulated, outfitted with radiant floor heating, metal siding, a hoist, and powered by an outdoor wood furnace with a backup propane system for year-round use. Above the garage, a separate self-contained suite with its own entrance offers endless potential: private office, art studio, guest quarters, or even a rental/Airbnb opportunity. Additional highlights include a charming bunkie, a lighted privy, and ample space to store four-wheelers and recreational gear. Whether you're seeking a peaceful family retreat, a versatile work-from-home haven, or simply room to breathe, this property offers it all and more. (id:61423)
RE/MAX Rouge River Realty Ltd.
69 Bolton Street
Kawartha Lakes (Bobcaygeon), Ontario
Prime downtown Bobcaygeon location, partially renovated building, the front portion having a brand new roof, flooring, walls and completely painted, ready for occupancy. 1467 square feet, ideal for office, retail, showroom, etc., in the busiest part of town, near Lock 32, on a large lot with plenty of private parking. Total lot area 3800 sf. One of the best locations in the heart of Kawartha Lakes. Front portion of the unit is being renovated and as such, the potential tenant has choice of finishes, colours, etc. (id:61423)
Coldwell Banker - R.m.r. Real Estate
220 - 21 Brookhouse Drive
Clarington (Newcastle), Ontario
Welcome to this bright and spacious condo in the heart of beautiful Newcastle. Featuring an open-concept layout, this home is designed for modern living and convenience. The inviting living area extends to a private balcony, perfect for relaxing or entertaining. The bedroom boasts a generous closet and ensuite bath, while the versatile den can serve as a home office or additional living space. The stunning kitchen is complete with granite countertops, offering both style and function. Added conveniences include ensuite laundry and underground parking. Enjoy top-tier building amenities such as a dog wash station and a common room for gatherings. Perfectly situated just minutes from Highway 401 and close to all local amenities, this condo combines comfort, accessibility, and lifestyle. (id:61423)
Royal Service Real Estate Inc.
35 Sweetnam Drive
Kawartha Lakes (Lindsay), Ontario
Welcome to 35 Sweetnam Drive - a beautifully maintained 3-bedroom, 2-bath bungalow with high ceilings and a bright, open-concept layout. The eat-in kitchen boasts updated appliances (2022) and flows effortlessly into the living area, creating a spacious, airy feel throughout. Enjoy a professionally landscaped backyard retreat (2024), perfect for relaxing or entertaining. Located in a quiet, desirable neighbourhood close to all amenities - this home offers style, comfort, and move-in-ready convenience. (id:61423)
Forest Hill Real Estate Inc.
592 Moccasin Lake Road
Lyndoch And Raglan, Ontario
UPDATED FOR TRUE YEAR-ROUND COMFORT. This private Moccasin Lake retreat now features: a new propane furnace and air conditioning in the main cottage, added insulation underneath, a heat pump with AC in the bunkie, and heated water and plumbing lines (2026) - Making off-grid living easy, reliable, and comfortable in every season. Just three hours from Toronto or two hours north of Belleville or Kingston, this secluded lakefront sanctuary is set on a private 1-acre lot with 355 feet of shoreline, with untouched Crown Land across the water, offering exceptional privacy and uninterrupted natural views. The custom 2017 log cottage is designed to connect you to the outdoors. Floor-to-ceiling windows frame breathtaking sunset views, while the expansive deck provides a front-row seat to nature's nightly show. Moccasin Lake is ideal for those seeking a true lake experience: deep, clean water right off the dock for swimming, calm stretches for kayaking and paddleboarding, excellent fishing, and the freedom to enjoy motorboats when adventure calls. Inside, the cottage offers two peaceful bedrooms, complemented by a heated bunkie - perfect for hosting family and friends while maintaining privacy and comfort. Fully off-grid with alternative power, drilled well, septic system, and propane heat, this retreat allows you to unplug without sacrificing modern convenience. This is where time slows, connections deepen, and the outdoors becomes part of daily life. Private lakefront opportunities like this are rare - come experience the quiet, comfort, and true escape of Moccasin Lake. (id:61423)
Right At Home Realty
1140 Whitefield Drive
Peterborough (Otonabee Ward 1), Ontario
Lovely family home close to the hospital, great schools, and all amenities. All brick 3-bedroom, 1-bathroom backsplit. Galley kitchen with newer appliances (2022), and a bright dining area with a separate entrance. Cozy living room with a bay window. Large family room in the lower level, and a basement featuring a workbench. Fully fenced backyard, and a public park just steps away! This is the place to raise your kids. (id:61423)
Just 3 Percent Realty Inc.
112 Lansdowne Street W
Peterborough (Town Ward 3), Ontario
Welcome to 112 Lansdowne St, a spacious and lovingly updated two-storey home offering 4 bedrooms, 2.5 bathrooms, and plenty of century home charm in a convenient central location. Situated just steps from the Peterborough Farmers' Market, Ptbo Memorial Centre, and close to downtown and the Otonabee River, this property puts you right near the heart of it all. Step inside to find a warm and inviting home with original stained glass windows and hardwood floors, plus tons of upgrades including kitchen and bathrooms, new shingles, and newer windows and doors throughout. The layout provides excellent flow and function for family living, with generous sized rooms throughout. Outside, enjoy your own private oasis. The secluded backyard features mature perennial and vegetable gardens, forever raspberry bushes, and a peaceful deck area perfect for relaxing or entertaining. The dry basement offers great storage and potential for hobby space or future development. With all the key updates done, this home is move-in ready and full of charm, ideal for growing families or anyone who loves being close to Peterborough's best amenities! (id:61423)
Keller Williams Community Real Estate
90 Trent Canal Road
Kawartha Lakes (Somerville), Ontario
Enjoy the pleasure of waterfront living without the responsibility or price tag. Perfectly positioned across from the water, this charming property offers tranquil canal views and access to the waterside just steps away, ideal for boating enthusiasts seeking proximity to the Trent Severn Waterway without the upkeep of maintaining waterfront frontage. While dock space is not guaranteed, nearby marinas in the area may offer rental opportunities, subject to availability. Set on over half an acre, the generous lot provides outstanding flexibility: enjoy the existing quaint one-bedroom, one-bath residence as a cozy year-round home or weekend retreat, expand or renovate to suit your vision, or build your dream home in a highly sought-after Trent Severn Waterway location. A separate garage/she-shed adds valuable space for storage, hobbies, or future studio use. Located on a quiet, paved municipal road with year-round access, garbage pickup, and high-speed internet, this property blends peaceful cottage-country living with everyday convenience. Just minutes by boat to Balsam Lake, with easy cruising access to Bobcaygeon, Fenelon Falls, and Coboconk, and proximity to Lock 35 Rosedale, unlocking the entire Trent Severn system. A rare opportunity to secure indirect waterfront living, long-term potential, and a relaxed lifestyle, without the hassle of maintaining waterfront yourself. (id:61423)
Century 21 United Realty Inc.
2a - 1135 Lansdowne Street W
Peterborough (Otonabee Ward 1), Ontario
AAA+ PETERBOROUGH FOODIE FRIENDLY PLAZA LOCATION!!! WingsUp! is a quick service takeout and delivery restaurant concept specializing in chicken wings and other comfort food items. For over 35 years, theyve served countless consumers across Southern Ontario, and kept them coming back for more with stellar service and delicious food. The efficient economic model propels the fastest-growing Canadian chicken wing QSR franchise. With 100% of locations owned by franchisees, they offer an excellent opportunity for entrepreneurs looking to be leaders in guest satisfaction. Let your entrepreneurial spirit shine with this top performing Canadian QSR!! (id:61423)
RE/MAX Ultimate Realty Inc.
Pt Lt 8 Con7 Macduff Road
Highlands East (Monmouth), Ontario
2 Acres of Paradise Adjacent to Acres of Crown Land. A Rare Find With Mixed Forest, Zoned to Allow Building Your Home or Cottage. Hydro, Telephone at Lot Line. On Year Round Municipal Road, Adjacent to Crown Land. Great for Camping, Hiking, Hunting, and Lots More!. Seller may provide Mortgage with $4,950 down payment and $490 per month Easy Access to Nearby Trails, Lakes, Stores and Restaurants. Terrific Recreational Property - Build Your Dreams Home or Cottage. (id:61423)
Century 21 Heritage Group Ltd.
Lot 11 Drum Road
Kawartha Lakes (Pontypool), Ontario
For more info on this property, please click the Brochure button. Plan your dream home on this beautiful 2.8-acre building lot with a drilled well already in place. Enjoy excellent highway exposure while being just 3 minutes to the GTA. The property includes an existing 40 x 60 steel building, offering endless possibilities for storage, hobby use, or future development. Vendor take-back possible. An exceptional opportunity with flexibility and potential. (id:61423)
Easy List Realty Ltd.
104 - 304 George Street N
Peterborough (Town Ward 3), Ontario
Well known pizza place for sale in downtown Peterborough. Loyal customer base and established business with steady sales. Ideal for an owner operator. Currently, not open for lunch, creating an opportunity to increase revenue by extending hours. Located in a busy downtown area with good exposure and foot traffic. Buyers are encouraged to review Google reviews for additional insight into the business. (id:61423)
Realty Wealth Group Inc.
Lower - 52 Victoria Avenue N
Peterborough (Northcrest Ward 5), Ontario
Discover this bright and inviting lower-level unit in a charming brick 2-storey home, now available for lease! This cozy space offers a spacious bedroom with ample closet space and plenty of natural light that creates a warm and welcoming atmosphere. Enjoy the original hardwood floors and high ceilings that add character and charm throughout the unit. The updated bathroom and well-maintained living areas provide both comfort and convenience. Situated in a desirable neighborhood just minutes from Trent University and Fleming College, with easy access to public transit, shopping, parks, and highways. Perfect for students or professionals seeking a comfortable and convenient lifestyle. Students welcome! (id:61423)
Real Broker Ontario Ltd.
157 Lindsay Street S
Kawartha Lakes (Lindsay), Ontario
Located on one of Lindsay's main streets, 157 Lindsay Street South offers an excellent opportunity for investors or owner-operators seeking a centrally located multi-unit property in the heart of Kawartha Lakes. This legal non-conforming four-plex provides flexible income potential just minutes from downtown shops, public transit, Fleming College, parks, and essential services.The property features character-filled interiors with original hardwood flooring in many units, a functional multi-unit layout, and a generous lot measuring approximately 62 x 217 feet offering future development or expansion potential. With its prime location, versatile use, and strong long-term upside, this property presents a solid opportunity to secure a multi-residential asset in one of Lindsay's most accessible and in-demand areas. New boiler late 2025, New Soffit And Fascia 2017, New Shingled Roof 2011, Most Windows Updated 2005 To 2008, Separate entrances. Separate hydro meters. (id:61423)
Right At Home Realty
2748 Golf Course Road
Clarington (Newcastle), Ontario
A rare opportunity to own 38.47 Acres of land in the beautiful community of Newcastle. This expansive parcel is clear and level, offering an ideal site to build your dream home or establish a working farm. With no existing outbuildings, the property provides a blank canvas for your vision. Located in a rural peaceful setting while just minutes to all your local amenities and all major commuter routes. And if you are a golfer you're just steps away from " Newcastle Golf and Country Club "Roughly 29 acres has been farmed- growing soybean and corn crops for many years. Do Not Walk the Property without a confirmed appointment (id:61423)
Royal LePage Frank Real Estate
107 - 99 Louisa Street
Kawartha Lakes (Fenelon Falls), Ontario
Luxury Living in the Heart of Kawartha Lakes, experience resort-style living every day in Kawartha Lakes' premier condo development - The Moorings on Cameron Lake. This stunning 2-bedroom, 2.5-bath suite offers 1308 sq feet of elegant and spacious living with nine foot ceilings, clerestory windows and an open-concept layout with premium finishes throughout. Suite Features: Expansive kitchen/dining/living area with gas fireplace and walk-out terrace with lake views of western sunsets (gas BBQ hookup). Upgraded kitchen with quality cabinets, quartz countertops, large island and stainless steel appliances. Primary suite with walk-in closet and luxurious en-suite bathroom. Second bedroom ideal for guests or office space with a 4pc en-suite. In-suite laundry room with extra storage. Engineered hardwood & porcelain tile flooring throughout, upgraded doors and trim. Two underground parking spots and private locker included. World-Class Amenities: Outside Lakeview lounge with western sunsets, lakeview state-of-the-art fitness centre with indoor sauna, lakeview owners lounge with caterer's kitchen and movie theatre (can be booked for private events). Two guests suites, grand foyer with gas fireplace, heated outdoor pool & hot tub, tennis/pickleball court, and beautifully landscaped outdoor areas. Boat slips available for purchase at the on-site marina (to be built, spaces limited). Steps from the Victoria Trail, shopping, dining, wellness services, and entertainment. Located on the tranquil shores of Cameron Lake, part of the Trent-Severn Waterway, and just minutes to Lindsay and Bobcaygeon, this is an ideal blend of luxury, convenience, and nature. Enjoy spectacular western sunsets, peaceful surroundings, and vibrant local living - all less than 90 minutes from the GTA. Only a few units remain - don't miss this rare opportunity to own at The Moorings! (id:61423)
Ball Real Estate Inc.
108 - 99 Louisa Street
Kawartha Lakes (Fenelon Falls), Ontario
Luxury Living in the Heart of Kawartha Lakes, experience resort-style living every day in Kawartha Lakes' premier condo development - The Moorings on Cameron Lake. This stunning 2-bedroom, 2-bath suite + den offers 1401 sq foot of elegant and spacious living with nine foot ceilings, clerestory windows and an open-concept layout with premium finishes throughout. Suite Features: Expansive kitchen/dining/living area with gas fireplace and walk-out terrace overlooking the lake with western sunsets (gas BBQ hookup). Upgraded kitchen with quality cabinets, quartz countertops, under-cabinet lighting, large island and stainless steel appliances. Primary suite has waterfront view with walk-in closet and luxurious en-suite bathroom. Second bedroom ideal for guests or office space with waterfront view. Den area with a walk-in closet. In-suite laundry room with extra storage. Engineered hardwood & porcelain tile flooring throughout, upgraded doors and trim. Two underground parking spots and private locker included. World-Class Amenities: Outside Lakeview lounge with western sunsets, lakeview state-of-the-art fitness centre with indoor sauna, lakeview owners lounge with caterer's kitchen and movie theatre, (can be booked for private events). Two guests suites, grand foyer with gas fireplace, heated outdoor pool & hot tub, tennis/pickleball court, and beautifully landscaped outdoor areas. Boat slips available for purchase at the on-site marina (to be built, spaces limited). Steps from the Victoria Trail, shopping, dining, wellness services, and entertainment. Located on the tranquil shores of Cameron Lake, part of the Trent-Severn Waterway, and just minutes to Lindsay and Bobcaygeon, this is an ideal blend of luxury, convenience, and nature. Enjoy spectacular western sunsets, peaceful surroundings, and vibrant local living - all less than 90 minutes from the GTA. Only a few units remain - don't miss this rare opportunity to own at The Moorings! (id:61423)
Ball Real Estate Inc.
18 John Street
Kawartha Lakes (Eldon), Ontario
This newly renovated 1.5-storey home, move in ready offers 3 bedrooms, 2 bathrooms, and approximately 1,100 sq ft of comfortable living space on level, low-maintenance land. The main floor features a functional layout with laundry, and a completely renovated kitchen with new cabinetry. Extensive upgrades include all new wiring, modern light fixtures, 200amp service, complete plumbing replacement all new propane furnace, central air conditioning, and an electric hot water tank and all new laminate flooring. Both bathrooms have been fully updated with new fixtures and cabinetry. The home has vinyl siding, newer asphalt shingles , and wood-frame construction . 90% of house has had drywall professionally installed with new insulation. Outside, enjoy a front porch, and shade trees. A sea can in the backyard offers excellent storage along with a garden shed Golf is nearby, adding to the appeal of this practical and move-in-ready property. (id:61423)
Honestdoor Inc.
670 Lemay Grove
Peterborough (Monaghan Ward 2), Ontario
Location! Location! This new (2023 Build) stunning raised bungalow offers the perfect blend of location (minutes from shopping and great schools) space, lifestyle, with the peace of enjoying morning walks in trails of Lily Lake behind your home (see pics of Jackson park below!) This very bright, modern, all brick, open concept home has it all! Kitchen features a chefs island w/ sink, MASSIVE amounts of storage, the main floor features vaulted ceiling and modern fireplace! Ideal for families or those seeking single level living including convenient main floor laundry. Enjoy your morning coffee watching the sunset, overlooking spacious fields and nature! Basement features a large open concept layout awaiting your dream design, with one semi-finished large bedroom. BONUS: an in-law suite potential with a walk-out seperate entrance. (id:61423)
Sutton Group Incentive Realty Inc.
614 Kenstone Beach Road
Kawartha Lakes (Verulam), Ontario
WELCOME TO THIS STUNNING COUNTRY RETREAT OFFERING SPACE, COMFORT AND UNFORGETTABLE VIEWS. THIS BEAUTIFULLY UPDATED 4 BEDROOM HOME IS PERFECTLY POSITIONED TO CAPTURE BREATHTAKING SUNSET VIEWS THAT PAINT THE SKY EACH EVENING. SET IN A FRIENDLY, WELCOMING COMMUNITY, THE PROPERTY COMBINES PEACEFUL RURAL LIVING WITH A STRONG SENSE OF COMMUNITY. OUTDOORS ENJOY SUMMER DAYS BY THE INGROUND HEATED POOL, IDEAL FOR ENTERTAINING OR RELAXING WITH FAMILY AND FRIENDS. A DEDICATED 20X32 WORKSHOPWITH HYDRO PROVIDES AMPLE SPACE FOR HOBBIES, STORAGE OR PROJECTS, MAKING THIS PROPERTY AS PRACTICAL AS IT IS PICTURESQUE. THIS IS COUNTRY LIVING AT ITS FINEST, WHERE LIFESTYLE AND LOCATION COME TOGETHER SEAMLESSLY. WITH APPROX 2400 SQ FT OF FINISHED LIVING SPACE AND AN ATTACHED 2 CAR GARAGE, YOU DON'T WANT TO MISS THIS ONE. MANY UPDATES DONE IN 2024 INCLUDING 40 YEAR ROOF WITH HIGHLAND SLATE SHINGLE TILES, VERY LARGE DRIVEWAY PAVED IN 2024, INSULATION UPDATED TO R24, CUSTOM KITCHEN, FLOORING, SPA STEAM SHOWER, GOLD PLATED FIXTURES IN BATHROOM, RAIN SHOWER HEAD, GLASS SHOWER DOORS, HEATED FLOORING IN THE MASTER BATHROOM, BASEMENT BEDROOM WITH AN ENSUITE BATHROOM, SEPARATE WORKSHOP WITH HYDRO AND SO MANY MORE EXTRA FEATURES, TOO MANY TO LIST. (id:61423)
Royal LePage Frank Real Estate
3435 Baseline Road
Otonabee-South Monaghan, Ontario
Honey, Stop the Car - This Country Gem Has It All! Welcome to your dream country retreat, perfectly positioned just minutes east of Peterborough. This beautifully maintained, newer-build 1,259 sq ft bungalow sits on a serene .96-acre lot, offering the ideal balance of modern living and peaceful rural charm. Step inside to a bright, open-concept layout highlighted by vaulted ceilings and large windows that flood the space with natural light. The cozy wood stove anchors the living area, creating a warm and inviting atmosphere year-round. The home features two generous bedrooms, main-floor laundry, and a thoughtfully designed kitchen, dining, and living space-perfect for everyday living or entertaining guests. Enjoy all seasons from the enclosed porch, an ideal spot for morning coffee or unwinding in the evening. Outdoors, the expansive backyard is made for enjoyment, complete with an above-ground pool for summer fun and plenty of space for gatherings or relaxation. Nature lovers will appreciate the unbeatable location directly across from the Lang-Hastings Nature Trail, offering endless opportunities for walking, cycling, and exploring. With a quick, easy drive to Peterborough, this move-in-ready home truly offers the best of both worlds-country tranquility with city convenience. A must-see for anyone seeking space, comfort, and a relaxed lifestyle. (id:61423)
Buy/sell Network Realty Inc.
124 Mary Street W
Kawartha Lakes (Lindsay), Ontario
Welcome to this bright and cheerful raised bungalow, ideally located in a mature and sought-after Lindsay neighborhood. Perfect for first-time buyers, downsizers, or savvy investors, this home offers comfort, functionality, and flexibility. Step inside to an open and inviting main floor filled with natural light from large windows. The layout features three comfortable bedrooms, a full bathroom, and a practical kitchen that opens seamlessly to the living and dining areas - ideal for everyday living and entertaining family and friends. The finished lower level provides exceptional additional living space, including a spacious recreation room, two additional bedrooms, and a second full bathroom. This versatile setup is well suited for in-law living, extended family, or potential rental income. Outside, enjoy a fully fenced backyard with a deck - perfect for summer barbecues and relaxing evenings. Additional highlights include a double driveway and convenient main-floor laundry. Located close to parks, schools, Fleming College, the Lindsay Recreation Complex, downtown shops, and public transit, this home offers both comfort and convenience. A wonderful opportunity to make Lindsay your home this spring! (id:61423)
Royal LePage Kawartha Lakes Realty Inc.
160 Belmont Drive
Clarington (Newcastle), Ontario
Spacious master bedroom with private ensuite washroom and large walk-in closet. Shared kitchenand laundry. Located in the highly desirable Newcastle community. Conveniently situated rightoff Highway 2, just minutes to Highways 401 and 115. Close to schools, grocery stores,community centre, and many other amenities. (id:61423)
Homelife District Realty
32 - 347 Pido Road
Peterborough (Ashburnham Ward 4), Ontario
Prime industrial/office condo located in Peterborough's established Pido Road business park with immediate access to Highway 115. Unit 32 at 347 Pido Road W offers 11 office spaces, two bathrooms, and garage door bay access, totalling approximately 2,698 sq ft of leasable space. Main floor offices feature views of surrounding natural space-a rare benefit in commercial office environments. This well-maintained, two-level unit is suitable for a wide range of light industrial and commercial uses, with M1.2 zoning allowing broad permitted uses. Situated within a professionally managed condo complex with ample common parking, this space is ideal for a growing business (id:61423)
Century 21 United Realty Inc.
31 - 347 Pido Road
Peterborough (Ashburnham Ward 4), Ontario
Prime industrial/office condo located in Peterborough's established Pido Road business park with immediate access to Highway 115. Unit 31 at 347 Pido Road W offers 8 office spaces, including generous boardroom, two bathrooms, and large open flex spaces on each floor, and a welcoming guest entrance/ lobby totalling approximately 2,706 sq ft of leasable space. Main floor offices feature views of surrounding natural space-a rare benefit in commercial office environments. This well-maintained, two-level unit is suitable for a wide range of light industrial and commercial uses, with M1.2 zoning allowing broad permitted uses. Situated within a professionally managed condo complex with ample common parking, this space is ideal for a growing business. (id:61423)
Century 21 United Realty Inc.
16 Black Bear Drive
Kawartha Lakes, Ontario
Fully renovated home offering breathtaking water views and luxurious living. The main floor features an open-concept layout with floor-to-ceiling windows, a full-length terrace, a modern kitchen with stainless steel appliances, pot lights throughout, and a spacious primary bedroom with a stunning ensuite and direct walkout to the terrace. The ground-level lower floor offers a full walkout, floor-to-ceiling windows, a sauna, a cozy fireplace, and a large den that can easily be converted into a fourth bedroom. The front yard includes a two car garage, a private driveway accommodating 1016 vehicles, and an additional workshop with potential to convert into a summer house. The backyard is large, private, and surrounded by mature trees, creating a peaceful retreat. Conveniently located near Highway 407 and top-rated schools, this property combines elegance, privacy, and accessibility in a highly sought-after setting. (id:61423)
Royal LePage Realty Plus
157 Lindsay Street S
Kawartha Lakes (Lindsay), Ontario
3 bedroom, 1 bathroom apartment located on one of Lindsay's main streets. 157 Lindsay Street South is a multi-unit property in the heart of Kawartha Lakes. Just minutes from downtown shops, public transit, Fleming College, parks, and essential services. (id:61423)
Right At Home Realty
32 - 347 Pido Road W
Peterborough (Ashburnham Ward 4), Ontario
Prime industrial/office condo located in Peterborough's established Pido Road business park with immediate access to Highway 115. Unit 32 at 347 Pido Road W offers 11 office spaces, two bathrooms, and garage door bay access, totalling approximately 2,698 sq ft of leasable space. Main floor offices feature views of surrounding natural space-a rare benefit in commercial office environments. This well-maintained, two-level unit is suitable for a wide range of light industrial and commercial uses, with M1.2 zoning allowing broad permitted uses. Situated within a professionally managed condo complex with ample common parking, this space is ideal for a growing business. (id:61423)
Century 21 United Realty Inc.
266 Euclid Avenue
Peterborough (Ashburnham Ward 4), Ontario
Located on a Double Sized Lot in the Sought After Ashburnham Area, This Gorgeous Brick Century Home May Be What You've Been Looking For! Main Level Features High Ceilings in a Large Separate Living Room, Family Sized Eat In Kitchen Plus Family Room with Convenient Ensuite Powder Room, Laundry Room and Walk Out to Fenced Rear Yard! Originally Three Bedrooms, Converted to Two Bedrooms to Enlarge Primary on the Upper Level with Four Piece Bath. Full Unfinished Basement is Yours for Storage if Required! (id:61423)
Right At Home Realty
18 Mitchellview Road
Kawartha Lakes (Carden), Ontario
This year-round raised bungalow offers 3 bedrooms and 2 bathrooms, with 60 feet of frontage on Mitchell Lake. The main floor features a spacious master bedroom, an open-concept kitchen, living, and dining area, as well as a laundry room and a 4-piece bathroom. The kitchen is equipped with a brand new dishwasher and oven. The fully finished walk-out basement boasts 12-foot ceilings, two additional bedrooms, and a propane fireplace, providing spectacular views and access to lock-free boating into Balsam Lake. The property also includes a newer dock, perfect for enjoying summer days by the water. Additionally, the detached garage (24x50 ft) can accommodate 3 or more cars and features a workshop and woodstove. This property is being sold furnished, including all furniture, a canoe, and a paddle boat, along with its equipment. Conveniently located on a year-round municipal road, the home is just 1 hour from Barrie and Highway 400, and 25 minutes from Lindsay and Highway 35. Outdoor enthusiasts will appreciate its proximity to ATV and snowmobile trails, as well as the brand new washer and dryer on site for added convenience. (id:61423)
Kingsway Real Estate
18 Mitchellview Road
Kawartha Lakes (Carden), Ontario
This year-round raised bungalow offers 3 bedrooms and 2 full bathrooms, with 60 feet of frontage on Mitchell Lake. The main floor features a spacious master bedroom, an open-concept kitchen, living, and dining area, as well as a laundry room and a 4-piece bathroom. The kitchen is equipped with a brand new dishwasher and oven. The fully finished walk-out basement boasts 12-foot ceilings, two additional bedrooms, and a propane fireplace, providing spectacular views and access to lock-free boating into Balsam Lake. The property also includes a newer dock, perfect for enjoying summer days by the water. Additionally, the detached garage (24x50 ft) can accommodate 3 or more cars and features a workshop and woodstove. This property is furnished, including all furniture, a canoe, and a paddle boat, along with its equipment. Conveniently located on a year-round municipal road, the home is just 1 hour from Barrie and Highway 400, and 25 minutes from Lindsay and Highway 35. Outdoor enthusiasts will appreciate its proximity to ATV and snowmobile trails, as well as the brand new washer and dryer on site for added convenience. (id:61423)
Kingsway Real Estate
238 Highland Street
Dysart Et Al (Dysart), Ontario
Prime Commercial Property in Haliburton Highlands! Located in a highly visible main street location, this spacious commercial property offers over 2200 sq ft of versatile space perfect for a professional office, retail business, or service-based enterprise. The property is ideally suited for those seeking high foot traffic and premium exposure in the heart of Haliburton Village. With ample parking and the potential to customize the space, this is the perfect opportunity for your growing business. Don't miss out on this high-traffic location in one of the most sought-after areas of the Haliburton Highlands. (id:61423)
Chestnut Park Real Estate Limited
Chestnut Park Real Estate
238 Highland Street
Dysart Et Al (Dysart), Ontario
Prime Commercial Property in Haliburton Highlands! Located in a highly visible main street location, this spacious commercial property offers over 2200 sq ft of versatile space perfect for a professional office, retail business, or service-based enterprise. The property is ideally suited for those seeking high foot traffic and premium exposure in the heart of Haliburton Village. With ample parking and the potential to customize the space, this is the perfect opportunity for your growing business. Don't miss out on this high-traffic location in one of the most sought-after areas of the Haliburton Highlands. (id:61423)
Chestnut Park Real Estate Limited
Chestnut Park Real Estate
2346 Pigeon Lake Road
Kawartha Lakes (Bobcaygeon), Ontario
Welcome to Lonesome Pine Trailer Park! Spacious 2-bedroom, 2-bath seasonal trailer offering comfortable accommodations for 8-10 guests. Ideal for families seeking a relaxing Kawartha getaway with excellent on-site amenities and lake access. Park features include boat launch, boat storage, convenience store, laundry facilities, public washrooms, and Wi-Fi hotspot. Enjoy a variety of activities including beach access, fishing, horseshoes, kids' planned programs, pavilion, and playground. Season operates from the first weekend of May to Thanksgiving in October, providing an extended window for lakeside living and outdoor recreation. Located minutes from Bobcaygeon with convenient access to Peterborough amenities. Nearby attractions include Riverview Park & Zoo, Indian River Reptile Zoo, Canadian Canoe Museum, Peterborough Liftlocks & Cruises, Kawartha Settler's Village, Boyd Heritage Museum, Warsaw Caves, and Sturgeon Point Golf Club. Close to shopping, dining, seasonal festivals, and medical services. A great opportunity to enjoy the Kawartha lifestyle in a family-friendly park setting. (id:61423)
Century 21 Leading Edge Realty Inc.
120 Sugarbush Crescent
Trent Lakes, Ontario
Well maintained home nestled on 1.5 acre treed lot a short walk to a public access on Pigeon Lake for great swimming. You won't be disappointed by this classic rustic log home featuring 3 bedrooms, 2.5 baths, stunning vaulted ceilings, open concept with a cozy wood stove which is WETT certified. The 4-season sunroom with propane stove overlooks a private treed yard. The updated kitchen with alderwood cabinets and soapstone counters blends perfectly with the open concept living area. The main level bedroom is located across from a newly renovated bathroom. The second floor has a large primary suite with a 5 pc ensuite bathroom plus an office area open to the floor below. The lower level is fully finished with a large family room and plenty of storage. Screened in porch, large deck, perennial gardens and an oversized double car garage with carport. Situated on a township road, and a school bus route, close to the town of Buckhorn. (id:61423)
Royal LePage Frank Real Estate
