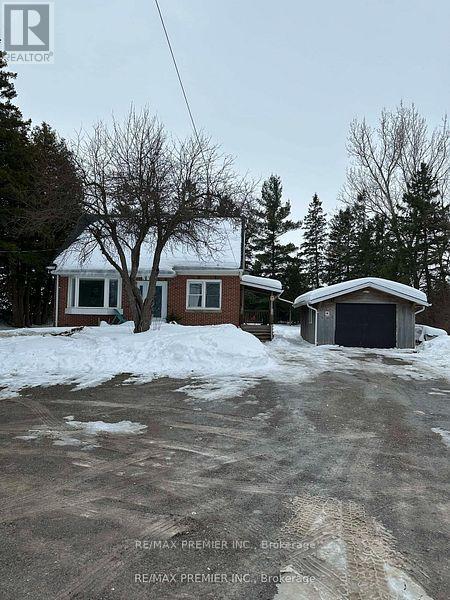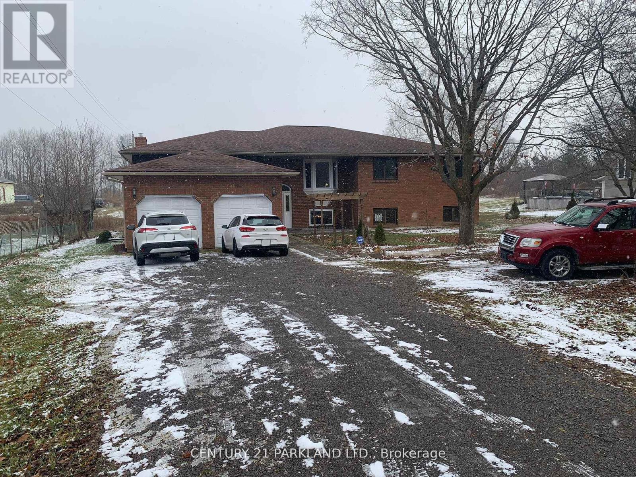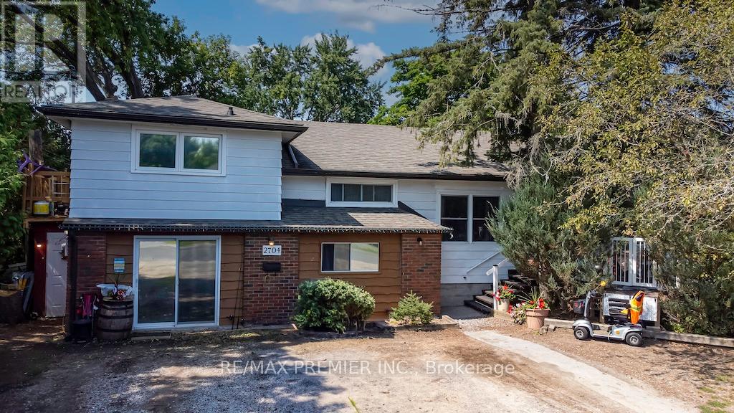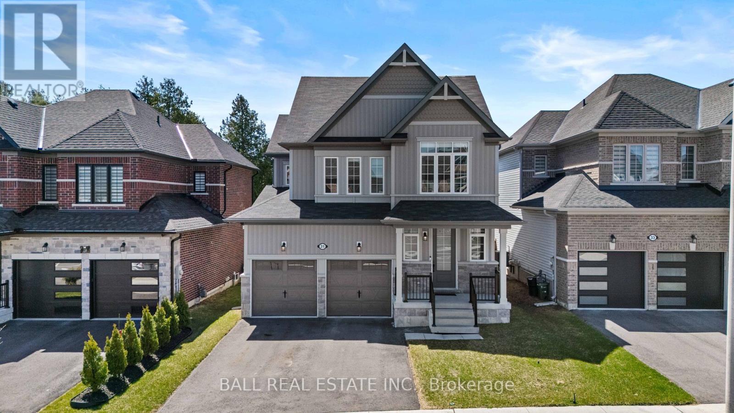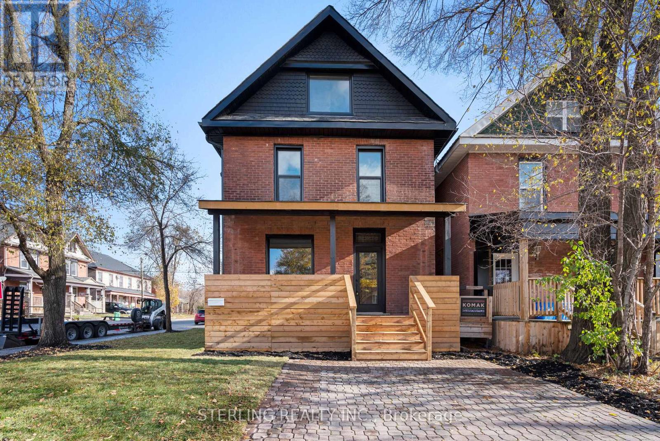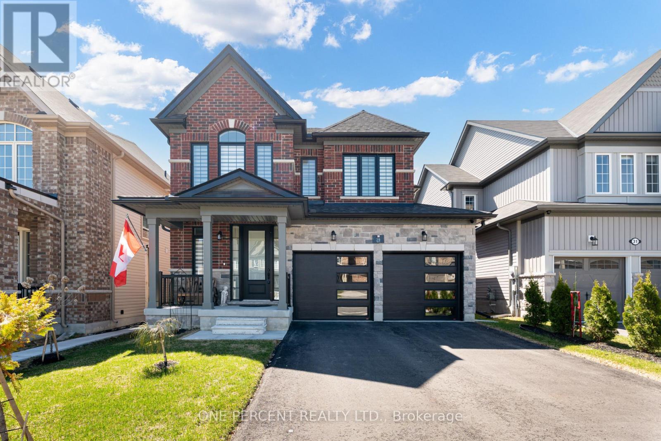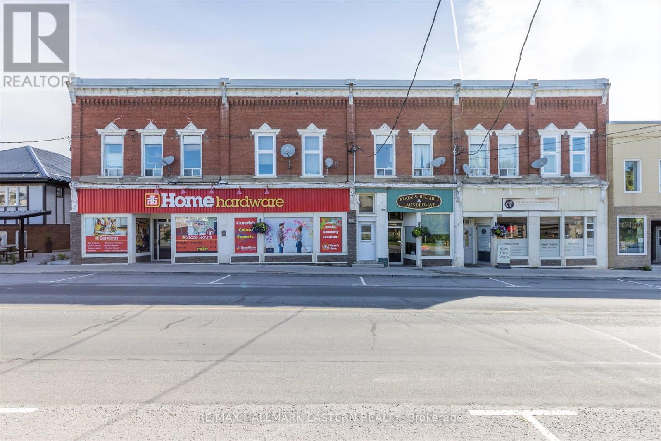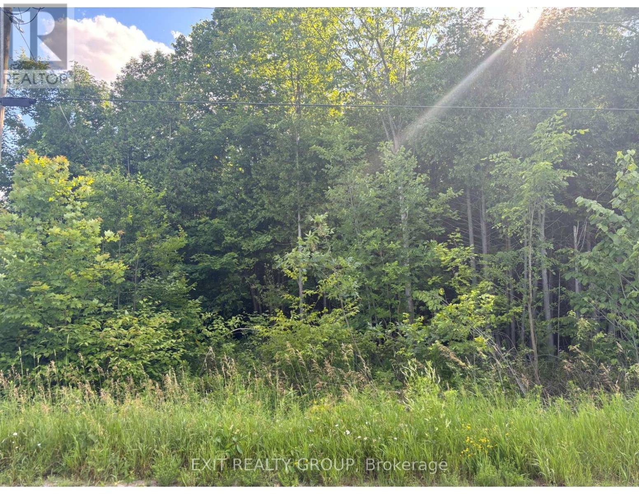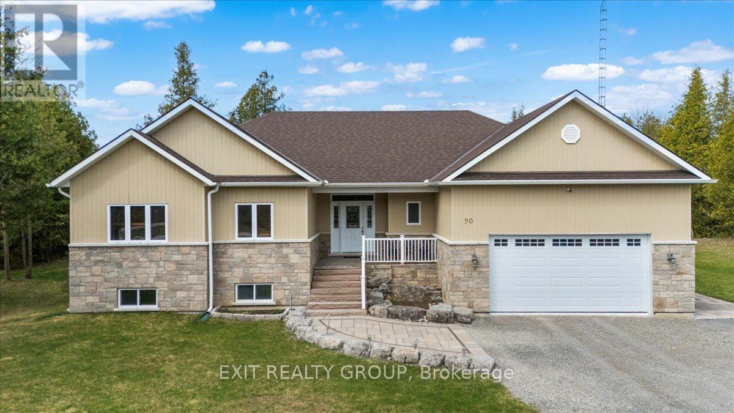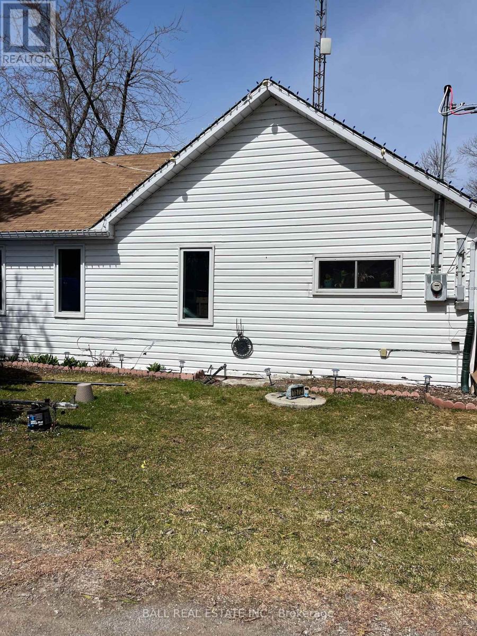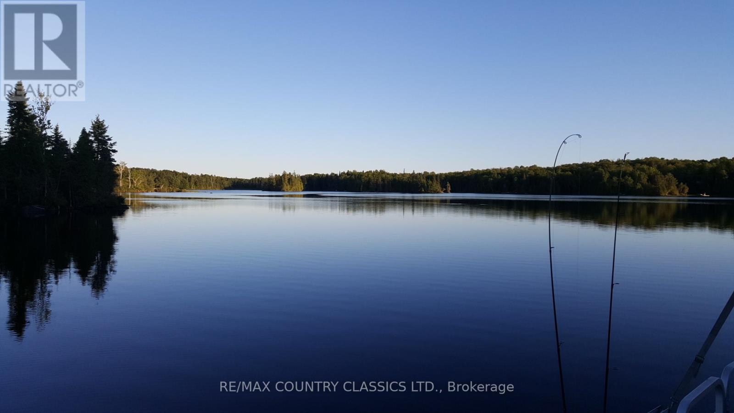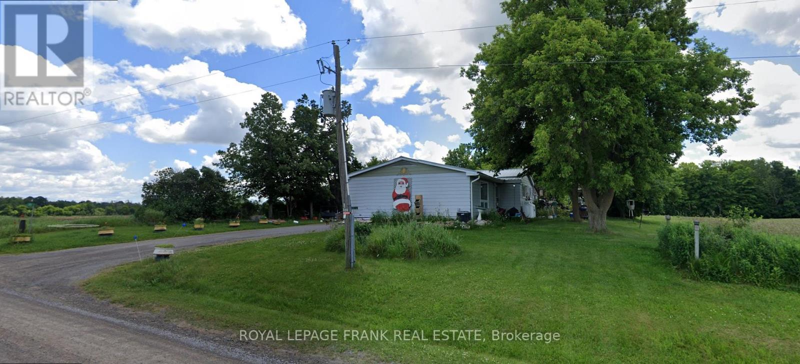187 Colborne Street
Kawartha Lakes (Lindsay), Ontario
Cozy 3-bedroom, 2-bathroom home on a private 1.6-acre treed lot in Lindsay! This move-in ready home features an open-concept living and dining area with patio doors leading to a rear deck, perfect for outdoor enjoyment. A detached garage provides additional storage or parking. Conveniently located within walking distance to a shopping mall, grocery stores, parks, sports fields, and the hospital, with easy highway access for commuters. Backing onto tennis courts and scenic walking trails, this recently updated home offers both privacy and convenience. Dont miss this fantastic leasing opportunity! (id:61423)
RE/MAX Premier Inc.
201 Ixl Road
Trent Hills (Campbellford), Ontario
Welcome to 201 IXL Rd, Lovely 3 Bedroom Raised Brick Bungalow with Attached Double Garage. Home Has A Large Living Room with a Fireplace, Formal Size Dining Room, Large Eat-In Kitchen with Walkout to Sun Deck with Above Ground Pool. Bright And Huge Finished Basement This Spacious Home Is Situated on a Generous Lot Offering a Fantastic Opportunity for Renovation and Customization. Whether You're an Investor, Contractor, Or Someone Looking for a Large Family Home, This Property Has It All. The Expansive Basement is a Standout Feature, Offering Two Distinct Areas: One Half Is Set Up as a Separate Basement Apartment with Its Own Entrance, Perfect for Generating Rental Income or Providing Private Space for Extended Family. The Other Half Is A Vast Open Area with Tons of Possibilities Ideal for Creating Additional Living Space. The Large Lot Provides Ample Room for Outdoor Activities & Expansion, With Plenty of Parking Space & Room to Roam. Out Back, You'll Find a Large Workshop & a Garden Shed Perfect for Hobbies, Storage, Or Small Business Opportunities. While This Property Needs TLC, the Space & Layout are full of Potential. Bring Your Vision & Make This House Your Dream Home. Don't Miss Out on this Incredible Opportunity to own a Piece of Campbellford with So Much to Offer! Highlights: Spacious 3-Bedroom Home with Potential for Multi-Generational Living or Rental Income Massive, Partially Finished Basement with Separate Apartment Entrance Oversized Lot with Abundant Space for Outdoor Projects Large Workshop & Garden Shed Lots of Parking & Room to Expand. Schedule A Viewing Today to see the Possibilities for Yourself! Home is being Sold "AS IS" **EXTRAS** Huge Lot Size, Workshop Garage 24' x 32' Steel Clad with Steel Roof, Concrete Floor & Above Ground Pool. (id:61423)
Century 21 Parkland Ltd.
2704 Television Road
Douro-Dummer, Ontario
Legally listed as a Semi-Detached, this is very much 2 homes in 1 which feels like a detached with easy access to both sides of the property from the inside. So many options with this great property. Convert to a single-family home with 4 bedrooms and basement in-law suite or leave it as is now with owners on one side and open for tenants or multi-family living on the other side of the property. Owner side features combined family room with gas fireplace (2022) and office/dining room. Kitchen with breakfast area. Bedroom with jetted tub and backyard pool views with an accessible lift from the bedroom balcony to the backyard. Bright basement with separate entrance and in-law suite boasting a rec room and 2 bedrooms with stove and mini fridge. 2nd unit has another separate entrance. Main floor with family room,4 piece bathroom and bedroom. 2nd floor has walk-out to newer deck,2 bedrooms each with shared ensuite 4 piece bathroom. Common laundry room. Huge backyard area with In-ground cement pool newly painted in 2022 with new pool pump (2022) and solar blanket (2023) Fully fenced in and good sized shed. 6 car parking. Located close to Trent University. Legally described as semi-detached with both units under one ownership. (id:61423)
RE/MAX Premier Inc.
31 Connolly Road
Kawartha Lakes (Lindsay), Ontario
Welcome Home: Stylish comfort meets everyday functionality in this beautifully upgraded 3-bedroom residence nestled in the charming town of Lindsay, Ontario, this meticulously maintained 3-bedroom, 2.5-bathroom home blends comfort, function, and style with a layout designed for modern living. From its spacious interior to its serene outdoor setting, every element of this home has been carefully curated to offer an ideal balance of relaxation, practicality, and contemporary elegance. Whether you're looking to raise a family, entertain guests, or simply enjoy a peaceful and beautiful space, this home is designed to meet your needs. (id:61423)
Ball Real Estate Inc.
200 Stewart Street
Peterborough (Downtown), Ontario
KING-SIZE OPPORTUNITY! This Magnificent 5-Bdrm Home Shows to Perfection! Boasts A Full (Permit Legal) PROFESSIONAL Renovation! Gorgeous AND Bright! Boasts a Modern Sun filled Layout - Instantly Appealing and Absolutely Spotless! Updated Mechanicals Include New Windows, New Roof, New Soffits & Facia, New Furnace, New Flooring Throughout - and More! Designer Kitchen with Island and Large Picture Window. LARGE Living Room & Dining Room Showcases HIGH Ceilings and Pot lights! 3rd Story Features 4-piece Washroom and Extra 2 Bedrooms! Balcony Porch Retreats are Highlights of the Bedrooms! Complete with Pad Parking. NOT YOUR Average Home! Ideal for a Large family or an Excellent Rental! No Disappointments! This home Sparkles - Show & Sell! > > SEE FLOOR PLANS & VIRTUAL TOUR < < **EXTRAS** Permit Can Be Available for A Rear Addition. Steps to all Amenities, Shopping and Schools. (id:61423)
Sterling Realty Inc.
29 Connolly Road
Kawartha Lakes (Lindsay), Ontario
Welcome to 29 Connolly Rd - Detached, 2-Story, 2 Car Garage Home With Unmatched Upgrades Located in Desirable Ravines Of Lindsay & A Rare Feature - Backing Onto Tree Lined Ravine! This 2.5 Year New Home Features The Premium Elevation Encompassing An All Brick Front Facade with an Additional $50,000 Upgrade Providing For an Extended All Brick On the Sides and Back Of The Home + Stone Covering Garage(No Vinyl Siding)! Welcoming You To the Interior is An Upgraded 8-Ft High Jet Black Entry Door (W/ B/I Blinds), A Walk In Cloak Closet, Grand Entry Foyer With Upgraded 24x24 Marble Look Tiles, Leading into The Great Room, Featuring Gleaming Hardwood Floors, Built In Ceiling Speakers, An Oversized Window With Beautiful Ravine Views! Overlooking The Great Room Is the Crown Jewel Of the Home - A Lovely Upgraded Kitchen, With 24x24 Marble Look Tiles, With Granite Countertops, Ceiling High Extended Cabinetry, A Large Walk In Pantry, Centre Island + Open Concept Breakfast / Dining Area. Leading to The 2nd Floor is An Upgraded Oak Staircase With Iron Pickets, Featuring Open To Great Room Upgrade (Base Models Come with Standard Closed off Drywall), Hardwood 2nd Floor Foyer Area with 3 Bedrooms + Office (which can easily be converted to 4th Bedroom as it Already Includes a Closet). Primary Bedroom Is Generously Sized, With an Open Concept Closet Featuring Very Well Designed Built In Closets With Several Drawers & More! Large 5 Pc Ensuite Also Features Glass Shower! Generous Sized 2nd & 3rd Bedrooms! Smooth Ceilings Throughout! Upgraded Lighting In All Bathrooms, Kitchen, Dinning & Great Room ! Multiple Exterior Cameras (Including In Garage!) Fully Fenced Backyard + Deck With Stairs! Upgraded Roof With Transferrable Warranty (2024), Upgraded Garage Doors With Glass Panels + Quiet Openers, Driveway Sealed 2024, Upgraded Windows, Moderate Landscaping Front & Back! Meticulous Underused Owner Occupied Home Like Brand New With Very Little Wear & Tear. Don't Miss this One! (id:61423)
One Percent Realty Ltd.
2361 County Road 45
Asphodel-Norwood (Norwood), Ontario
Opportunity Awaits in Norwood! Located in the rapidly growing town of Norwood and just steps from busy Hwy 7, this exceptional mixed-use property is a rare investment opportunity. Only 20 minutes to Peterborough and Hwy 115, this building offers the perfect blend of commercial and residential income streams. The main floor features three established commercial tenants with long-term leases, ensuring stable cash flow. Upstairs, five fully tenanted residential unit search with separate hydro meters offer a variety of layouts to attract diverse renters. A profitable, on-site laundromat with several newer machines is included in the sale, adding an additional revenue stream. Ample parking is available at the rear and side of the building for tenants and customers. Pride of ownership shines throughout with numerous upgrades and meticulous maintenance over the years. This is truly a must-see property an incredible opportunity for investors looking for immediate returns and future growth potential. (id:61423)
RE/MAX Hallmark Eastern Realty
Lot 35 Viewmount Avenue
Trent Hills, Ontario
Build Your Dream Home in an Idyllic Setting. Welcome to a rare opportunity to own a stunning 2-acre wooded lot in one of the areas most sought-after residential communities. Tucked away on a quiet, tree-lined street and surrounded by executive-style homes, this picturesque property offers the perfect balance of privacy, prestige, and natural beauty. Enjoy year-round access via a well-maintained paved municipal road, and experience the peaceful charm of an upscale neighbourhood with a true sense of community. Ideally located under 2 hours from Toronto and within easy reach of Peterborough, Hastings, Havelock, and Norwood plus only 15 minutes to town for everyday convenience. Whether youre looking to build your forever home or a serene weekend escape, this prime location presents an exceptional canvas to bring your vision to life. (id:61423)
Exit Realty Group
90 Timberland Drive
Trent Hills, Ontario
Step into this stunning new build offering 2,300 sq. ft. of thoughtfully designed living space above grade. This 4-bedroom, 4-bathroom home combines modern luxury with practical versatility, making it perfect for today's lifestyle. The grand entryway welcomes you into an open-concept main level, bathed in natural light from oversized windows that overlook the tranquil backyard. The gourmet kitchen is a chef's dream, featuring granite countertops, a spacious center island, a wall oven, a propane cooktop, and a charming coffee bar with its own sink, perfect for your morning brew or evening relaxation. This home offers two primary bedrooms, each with its own private 3-piece ensuite, ensuring a touch of luxury for everyone. A third bedroom is conveniently located next to a 4-piece bathroom, while an additional flexible room can be used as an office, bedroom, or family room. Practicality meets style with direct garage access leading to a well-equipped laundry area and a convenient 2-piece powder room. The unfinished lower level, with roughed-in plumbing for a bathroom and a cold room, offers endless potential to customize the space to your needs. Outside, enjoy the serenity of a backyard surrounded by lush greenery, complete with a shed for storage or hobbies. This exceptional property offers the perfect blend of luxury, flexibility, and untapped possibilities in a serene setting. Don't miss the opportunity to make this remarkable home yours - schedule your private showing today! (id:61423)
Exit Realty Group
1572 13th Line E
Trent Hills, Ontario
Year round living at the lake, enjoy this 2 bedroom home/cottage on beautiful Lake Seymour (part of the Trent Severn system). Open concept living/dining room, good shoreline with great swimming, boating and fishing. Large dock and totally fenced property for kids or dogs. New windows, roof 5 yrs, electric furnace 5 yrs. Bunkie with hydro. Some damage from recent ice storm will be repaired prior to closing. Just 10 minutes north of Campbellford or 5 minutes to Havelock, 1.5 hrs east of Toronto. (id:61423)
Ball Real Estate Inc.
0 Park Lane
Limerick, Ontario
Robinson Lake - Great spot to build your dream home or getaway! Treed 9.93 acre lot on Robinson Lake features 207 feet of natural shoreline, hydro at the road, easy access off of Highway 62 South and approximately 20 minutes to the town of Bancroft for all your amenities. Private road maintained year round. (id:61423)
RE/MAX Country Classics Ltd.
35 5th Line
Otonabee-South Monaghan, Ontario
Situated approximately 21 km southwest of the City of Peterborough and just 8 km northeast of Millbrook, this property offers a peaceful and practical setting. The bungalow and property, sold in 'AS IS ' condition, features a rear enclosed porch and a deck, perfect for enjoying the surrounding countryside. With zoning that allows for General Industrial use while also permitting residential use, this versatile property offers a range of possibilities. A private triple driveway provides ample parking, and the location ensures great privacy. The property also boasts a large cement pad with a separate hydro feed, providing potential for a secondary building. Enjoy stunning views over nearby farm fields and the opportunity to create your vision in this convenient rural location. (id:61423)
Royal LePage Frank Real Estate
