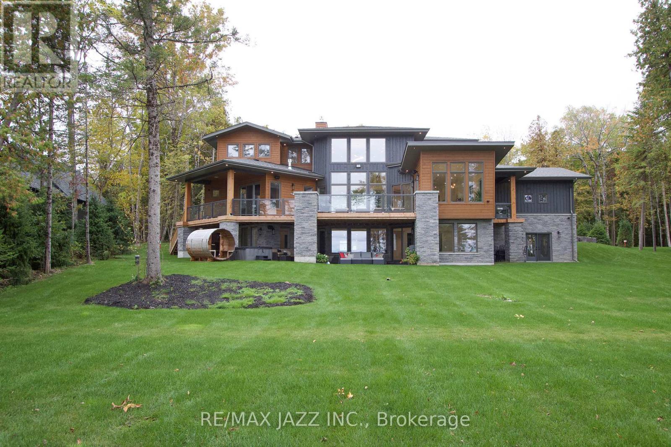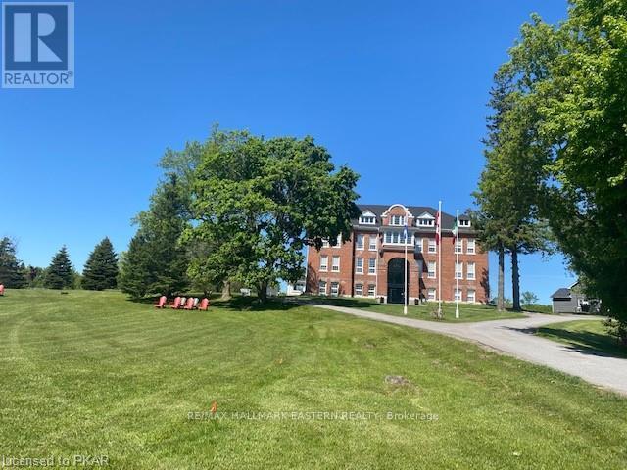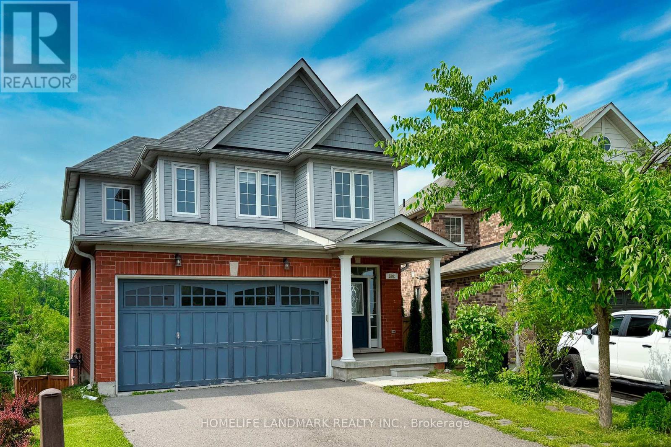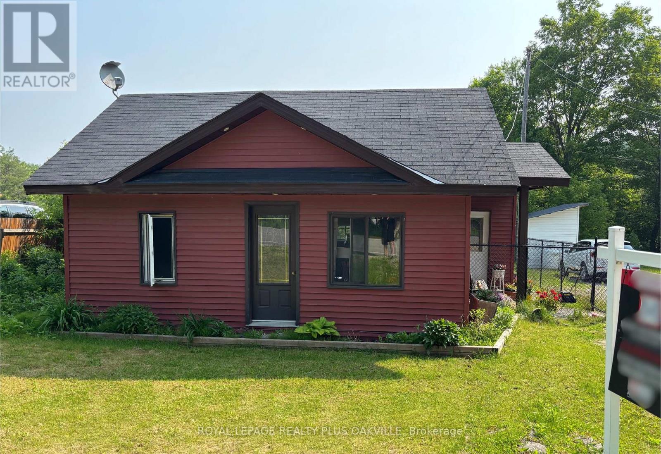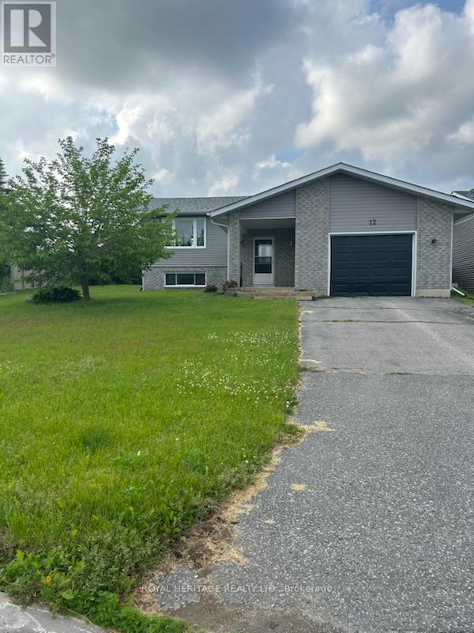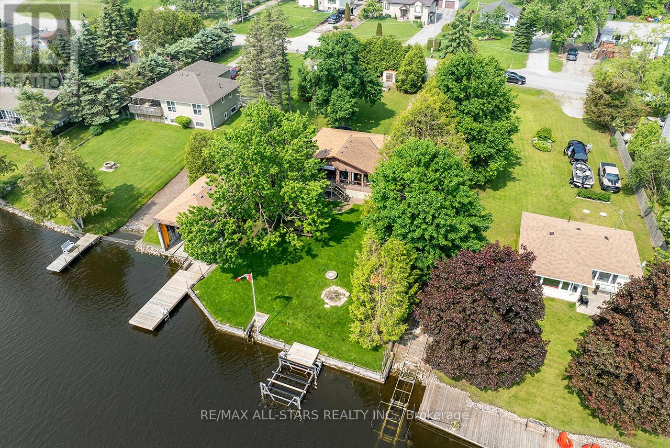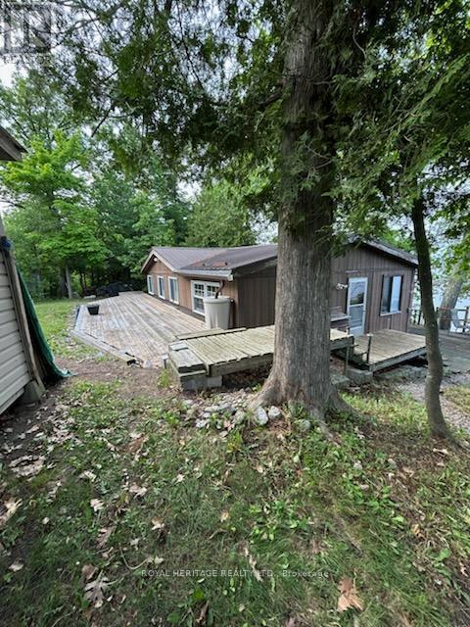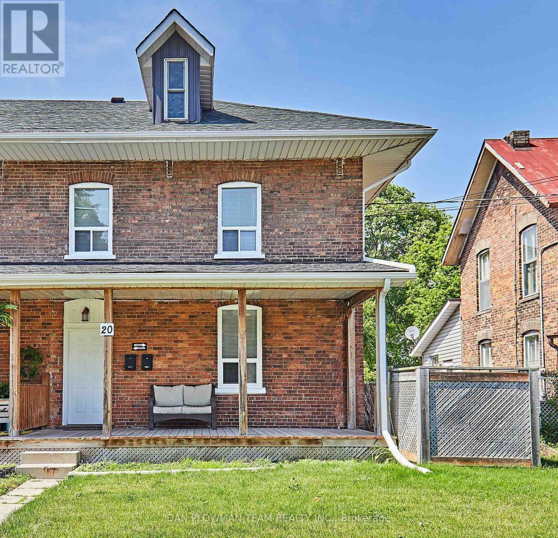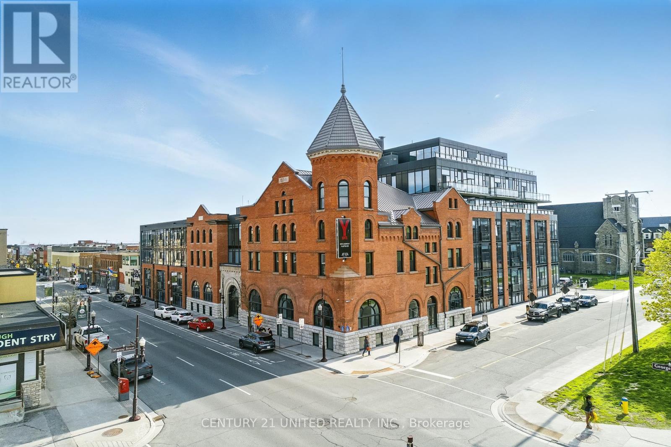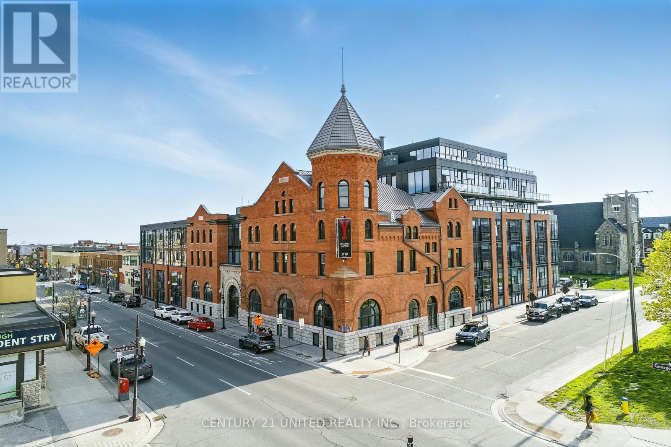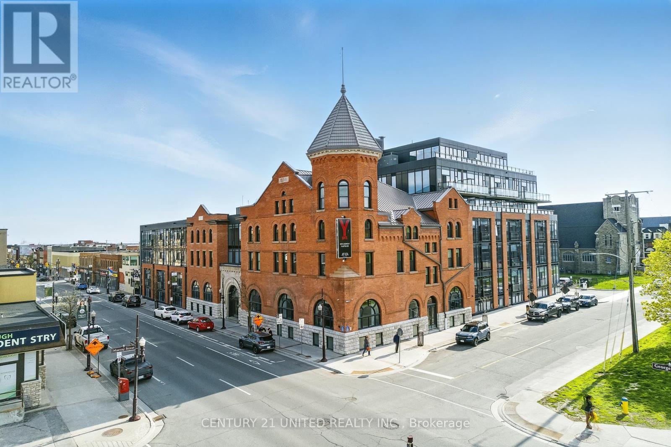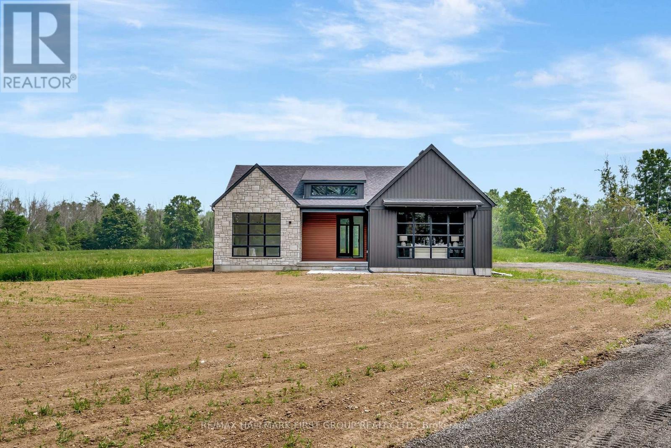143 Elysian Fields Road
Kawartha Lakes (Fenelon), Ontario
Located on beautiful Balsam Lake this 4-year-new, custom-built lakefront estate embodies refined lakeside living. Set on a full acre with over 100 feet of exceptional shoreline, this architecturally designed residence offers more than 5,775 sq ft of finished living space, thoughtfully designed for multi-generational or large family use. The main floor impresses with soaring ceilings and dramatic floor-to-ceiling windows that flood the interior with natural light and frame sweeping lake views. The open-concept layout includes a designer kitchen with custom cabinetry, a spacious dining area, and a sunlit great room. The private primary suite is a true retreat with walkout to a covered deck, a spa-inspired ensuite, and a walk-in dressing room with built-in cabinetry and a center island. Two powder rooms, a mudroom, and a laundry room complete the main floor. Upstairs, the second level features three bedrooms. One offers its own ensuite, while the remaining two share a 3-piece bath situated at the opposite wing of the home for added privacy and comfort. The fully finished walkout basement adds valuable living space with three additional bedrooms, two full bathrooms, a home gym, a wet bar, a cigar lounge, and a large games room all ideal for hosting guests or accommodating extended family. Equipped with two furnaces, two air conditioners, UV water filtration, a water softener, generator, and fibre internet, this home provides year-round comfort and efficiency. The landscaped grounds feature multiple outdoor entertaining spaces and a waterside patio with future potential for a custom boathouse (plans available).Showings by appointment only. Price upon request. The $1 list price is for MLS posting purposes only and does not reflect the actual asking price. This property is marketed confidentially. Serious and qualified inquiries only. Do not visit without an appointment. (id:61423)
RE/MAX Jazz Inc.
102 - 1354 Young's Point Road
Selwyn, Ontario
Luxuriously Renovated 1 Bedroom, 1 Bath Suite Just Minutes to the Village of Lakefield with A Variety of Amenities, Artesian Shops and Restaurants. 14 Luxury Suites In An Historic Century Victorian Building Situated On 25 Country Acres With No Details Spared. This Beautiful Building Has Been Completely Renovated From Top To Bottom and Features 10' Ceilings, Security Cameras, Filtered Drinking Water Taps, Sprinkler System, Passkey Entry & Community Vegetable Garden. Escape The City & Be One Of A Few Lucky People Who Can Call This Exquisite Building & Property Home. Stainless Steel Fridge, Stove, Built-In Dishwasher, High Ceilings, Custom Kitchen, Fitted Blinds & Designer Lighting Creates Ambiance Second To None. Spectacular Views From Oversized Windows Overlook 25 Private Acres With Space To Roam. (id:61423)
RE/MAX Hallmark Eastern Realty
592 Settlers Ridge
Peterborough North (North), Ontario
Welcome to this well-maintained 3 bed+1 home in the Heritage Park community. Thoughtfully designed with modern families life in mind, this home features a flexible layout and stylish finishes throughout. Step into the bright and airy main floor, where an open concept design is complemented by large windows and hardwood floors. The spacious kitchen, dining, family, and living areas flow seamlessly together, creating the perfect setting for everyday living and entertaining. Upstairs boasts three comfortable bedrooms, including a generous primary suite complete with a walk-in closet and private ensuite bath. Attached double garage, walk out finished basement with a bedroom and recreation area ideal as a guest space or playroom, along with a full bathroom, extra storage, and mirrored closet. Outside, enjoy a fully fenced backyard with a beautiful view and ravine, plenty of room to play, and space to host summer gatherings. Set in a welcoming, family-friendly neighbourhood just minutes from Trent University and walking distance to the popular Peterborough Zoo. This home is ready to be the backdrop for your next chapter. Don't miss out on this fantastic opportunity in Heritage Park! (id:61423)
Homelife Landmark Realty Inc.
322 Bobcaygeon Road
Minden Hills (Minden), Ontario
Charming bungalow with loft located in the quaint community of Minden Hills, Haliburton County. This 2-bedroom home sits on a 48.12 x107 lot - offering privacy with no rear neighbours. A covered front sitting area leads into a spacious entry with a laundry cupboard including full-size washer/dryer. The cozy living room features beautiful pine vaulted ceilings and a newer propane fireplace, perfect for chilly evenings. The eat-in kitchen offers warm pine cabinetry and comes equipped with a retro-style fridge and an electric stove - all appliances just 1 year old. There are two bedrooms on the main floor, an updated 3-piece bath with stand-up shower and a bonus loft, accessed by a wooden ladder. Enjoy a fully fenced backyard, large storage shed, and parking for 3 cars. Additional features include a new foot valve in the dug well, a 3-year-old owned hot water tank, and a recently pumped holding tank (May 2025). Just a 3-minute drive to Mindens S.G. Community Centre a modern facility opened in 2020 featuring a fitness centre, full-sized gymnasium for basketball, volleyball, pickleball, and badminton, plus a 2-lane, 200-metre indoor track perfect for winter walks or rainy days. The highlight is an NHL regulation-size ice rink with six change rooms and seating for 294 fans and standing room for 90, home to the Haliburton Huskies Junior A team, the Highland Storm, and the Minden Figure Skating Club. Located only 10 minutes to a beautiful public beach on 12 Mile Lake and close to downtown Minden's shops, restaurants, Kawartha Dairy, pharmacy, urgent care clinic and more. Outdoor enthusiasts will love nearby Gull River and the world-class Minden Wild Water Preserve. A perfect year-round home or seasonal retreat for summer lakeside living and winter snowmobiling. The community is surrounded by many beautiful Kawartha Lakes! (id:61423)
Royal LePage Realty Plus Oakville
12 Juniper Court
Kawartha Lakes (Bobcaygeon), Ontario
BOBCAYGEON Village raised Bungalow awaits your family! Situated on a pie shaped lot with a big yard on a quiet cul-de-sac. This 2 + 1 bedroom 2 bath home is the perfect size for comfortable living. This property is close to all amenities, School, beach park, churches and shopping. Some recent upgrades include; new siding, shingles, air conditioner and new paint through out. There's also walk out from the dining room to the large rear deck. Full finished lower level with a propane fireplace for those cozy winter nights. There's also a large laundry room and plenty of storage space. This lovely home awaits it's new owner's. Come have a look. (id:61423)
Royal Heritage Realty Ltd.
38 Riverside Drive
Kawartha Lakes (Lindsay), Ontario
WATERFRONT COTTAGE W/20'X30' BOATHOUSE! Lakeside living just outside of all the conveniences & amenities of Lindsay.Set on a scenic mature treed lot with 86ft of Scugog River shoreline to call your own.Direct access to the Trent Severn Waterway and travel anywhere, this property offers endless opportunities with swimming, boating, fishing and duck hunting,snowmobile/ATV Trails just feet away from your backdoor. The 20'x30' Dry boathouse w/ 14' door & Marine Rail system offers lots of year round storage for all your toys and equipment.Featuring a 8' X 24' Dock & Vertical Boat Lift & separate dock (Lift has 4500lb capacity)The waterfront views are a perfect backdrop for creating unforgettable memories with family & friends. While the cottage is in need of some cosmetic updates, it has been well LOVED & enjoyed over the years and ready for your own personal touches & memories.Whether you are looking for a weekend getaway or a weekend/summer project, or a place to gather & relax by the firepit this property is brimming with potential. The walkout basement is partially finished w/3.05x2.77m bedroom w/bunkbeds (3beds) Rec Room w/woodstove 4.41x4.47m & 4pc bathroom.Access to basement is from outside. Boathouse is invaluable as it is "Grandfathered" in. 3 Pce Powder room has 2 sinks, no tub or shower. (id:61423)
RE/MAX All-Stars Realty Inc.
1474 Grenadier Island
Selwyn, Ontario
Welcome to Grenadier Island Cottage Living on Pigeon Lake. Just a boat ride away to peace and tranquility. This exceptional property spans the entire width of the Island with almost 160'of water frontage on both sides of the island. Great privacy with both sunrise and sunset views. Features include 3 bedrooms, large living room with a propane fireplace and a galley kitchen and recently installed Compost toilet. This cottage comes fully equipped with all the contents to get you started. Extensive decks and 3 out buildings including a Bunkie, Storage building and Screened Gazebo/Bunkie overlooking the west side of the Island. There's also lots of construction supplies that are included with property. Hydro is connected and internet is available. Enjoy the Island Cottage lifestyle this summer. Quick closing is available if required. (id:61423)
Royal Heritage Realty Ltd.
20 Queen Street
Kawartha Lakes (Lindsay), Ontario
Fantastic Opportunity For Investors. Located Only A Short Walk To Downtown Lindsay And Lock 33 Trent-Severn Waterway. This 4 Bedroom Property Has 2 Kitchens, 1 On The Main Floor And 1 On The Second Floor. Conveniently Offers Two Full Bathrooms, Two Hydro Meters, Two Water Meters, And Two Hot Water Tanks. Loaded With Potential, Great Numbers. Has Front Entrance, Side Entrance And Separate Entrance To The Basement. Private Two Car Parking. (id:61423)
Dan Plowman Team Realty Inc.
402 - 475 George Street N
Peterborough Central (North), Ontario
Step into a lifestyle of luxury and convenience in this beautifully designed 1 bedroom + den, 2 bathroom, downtown apartment. Every detail has been thoughtfully curated, featuring high-end finishes, a full suite of modern appliances, in-unit washer and dryer, and your own heating and air conditioning for personalized comfort.Host in style with access to a stunning rooftop recreation area complete with a gourmet kitchen, elegant dining space, walkout terrace, lounge, BBQ stations, and a fully accessible washroom. Enjoy breathtaking views overlooking Centennial Park and the city's beautiful skyline. Live in the heart of Peterborough just steps to top-rated restaurants, boutique shopping, and local attractions. (id:61423)
Century 21 United Realty Inc.
403 - 475 George Street N
Peterborough Central (North), Ontario
Step into a lifestyle of luxury and convenience in this beautifully designed 3 bedroom, 3 bathroom, downtown apartment. Every detail has been thoughtfully curated, featuring high-end finishes, a full suite of modern appliances, in-unit washer and dryer, and your own heating and air conditioning for personalized comfort.Host in style with access to a stunning rooftop recreation area complete with a gourmet kitchen, elegant dining space, walkout terrace, lounge, BBQ stations, and a fully accessible washroom. Enjoy breathtaking views overlooking Centennial Park and the city's beautiful skyline. Live in the heart of Peterborough just steps to top-rated restaurants, boutique shopping, and local attractions. (id:61423)
Century 21 United Realty Inc.
610 - 475 George Street N
Peterborough Central (North), Ontario
Step into a lifestyle of luxury and convenience in this beautifully designed 3 bedroom + study, 2 bathroom, downtown apartment. Every detail has been thoughtfully curated, featuring high-end finishes, a full suite of modern appliances, in-unit washer and dryer, and your own heating and air conditioning for personalized comfort.Host in style with access to a stunning rooftop recreation area complete with a gourmet kitchen, elegant dining space, walkout terrace, lounge, BBQ stations, and a fully accessible washroom. Enjoy breathtaking views overlooking Centennial Park and the city's beautiful skyline. Live in the heart of Peterborough just steps to top-rated restaurants, boutique shopping, and local attractions. (id:61423)
Century 21 United Realty Inc.
571 Concession 13 Road E
Trent Hills, Ontario
Built by Hunt Custom Homes, ready for occupancy and backed by a 7-Year Tarion Warranty, this 1544 sqft bungalow sits on a 3.12 acre lot minutes to Hastings! A refreshing take on modern country, this bungalow features a 2 + 2 bedroom, fully finished floor plan with quality and fine finishes at the forefront! Appreciate the unique design which allows for a covered back patio, an open concept kitchen with quartz countertops overlooking the living room with a trendy 12ft window in addition to main floor laundry w/ custom cabinetry, built-in pantry & inside entry to the attached, insulated garage. Engineered hardwood flow throughout the main floor. A generous primary offers a w/i closet & 3pc. ensuite with tile & glass shower while 2 additional beds complete this level. The finished basement is filled with natural light from oversize windows, offers 2 bedrooms, a large rec room, luxury vinyl plank flooring & a 4pc. bath. Enjoy ample storage, upgrades and extras such as: custom glass in the shower, tiled shower walls, 5 1/2" baseboard, garage door opener, central air, owned HWT, Water Softener, Iron Filter & UV System from a local builder who cares about quality. (id:61423)
RE/MAX Hallmark First Group Realty Ltd.
