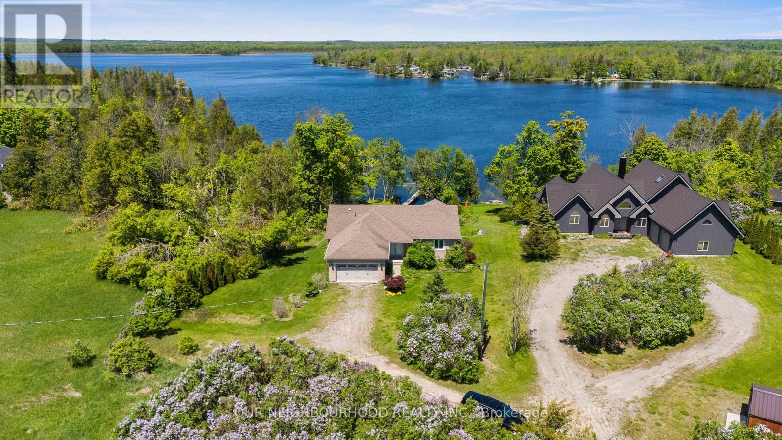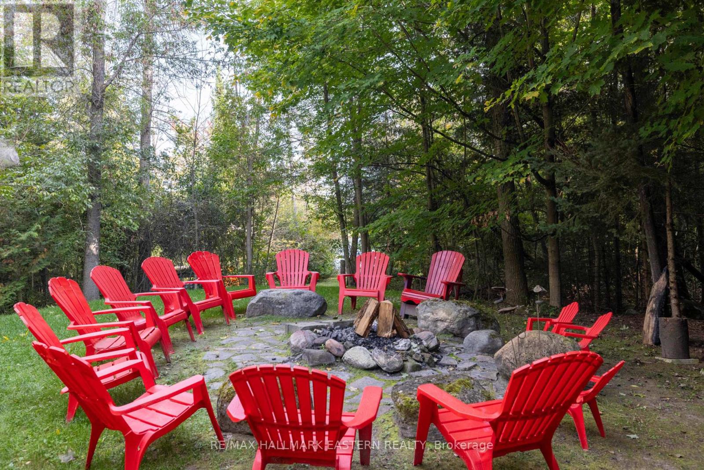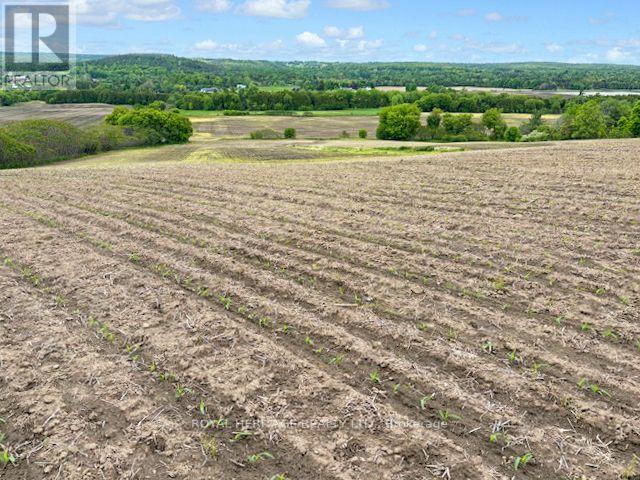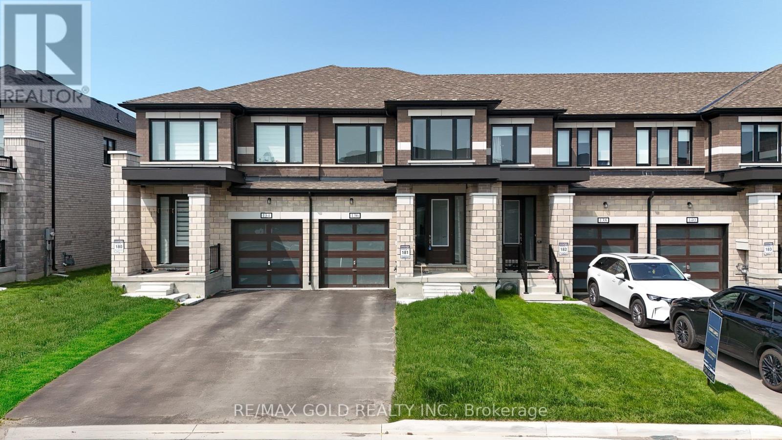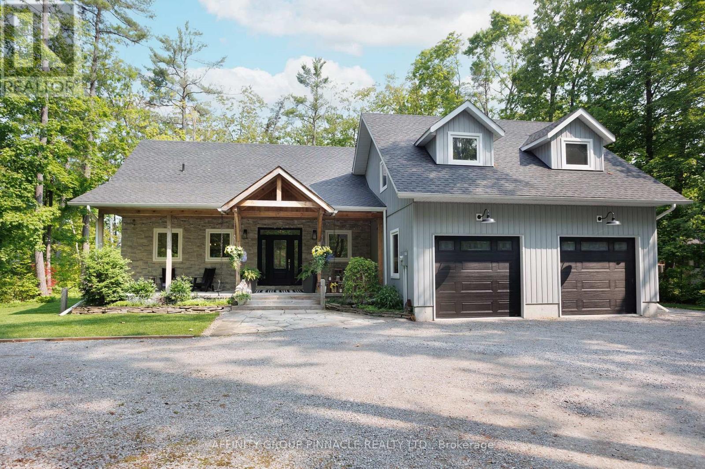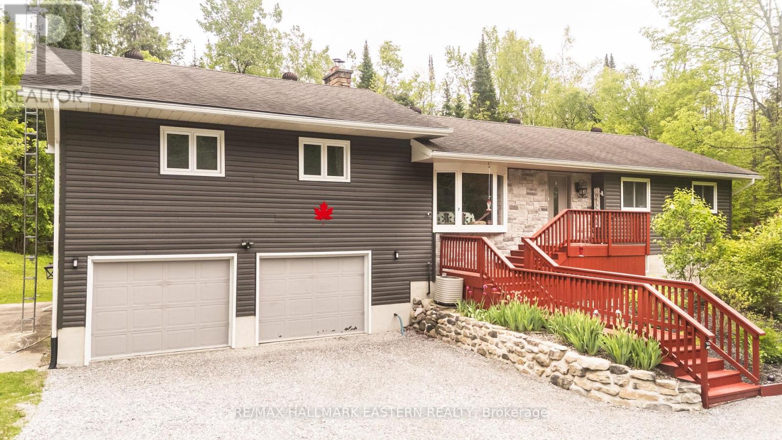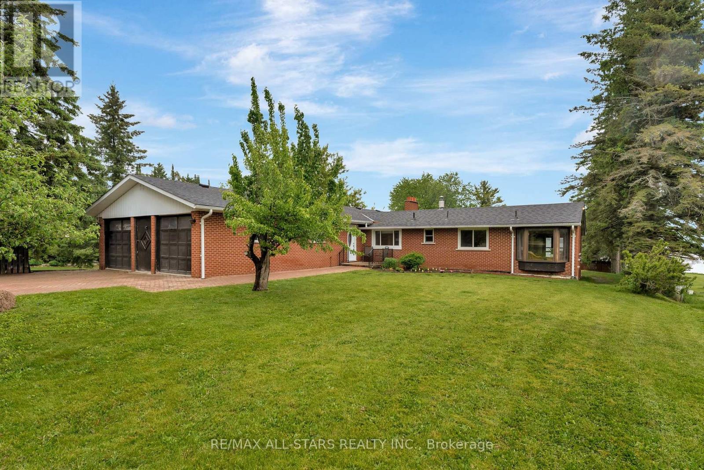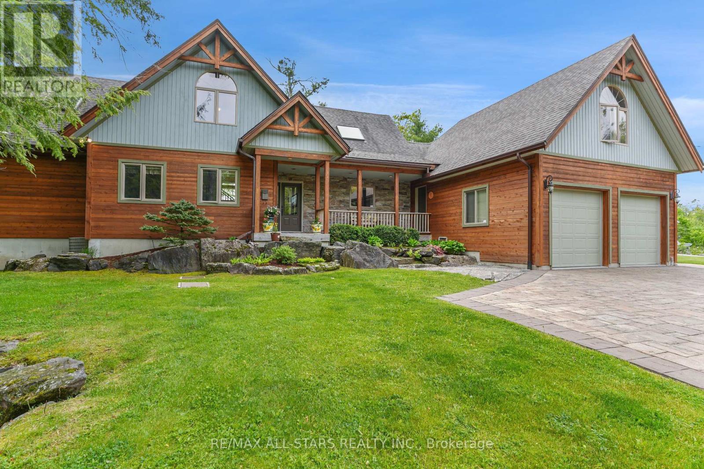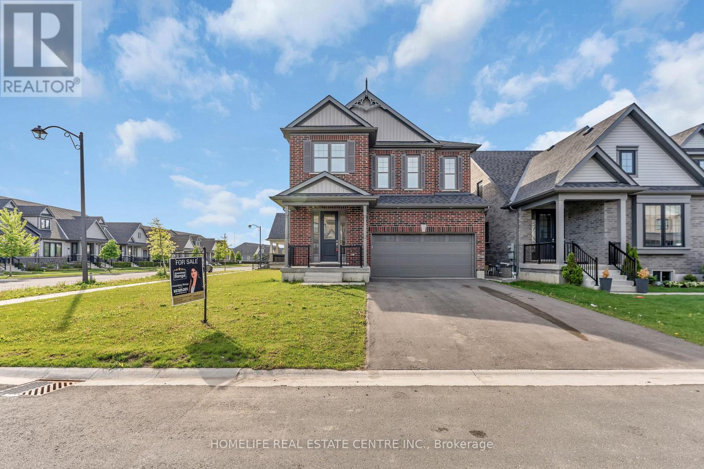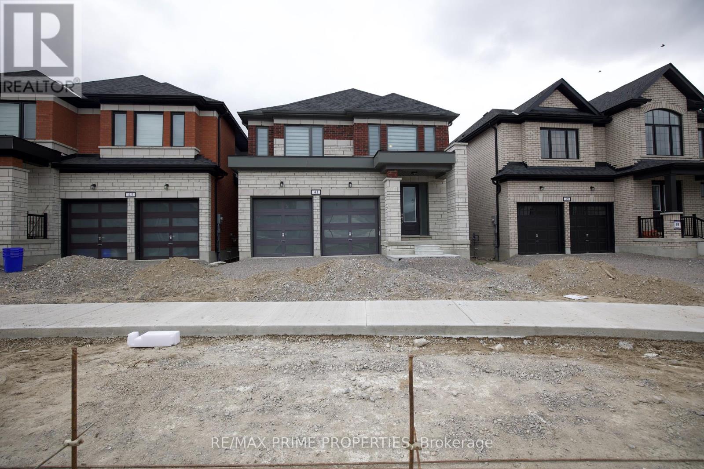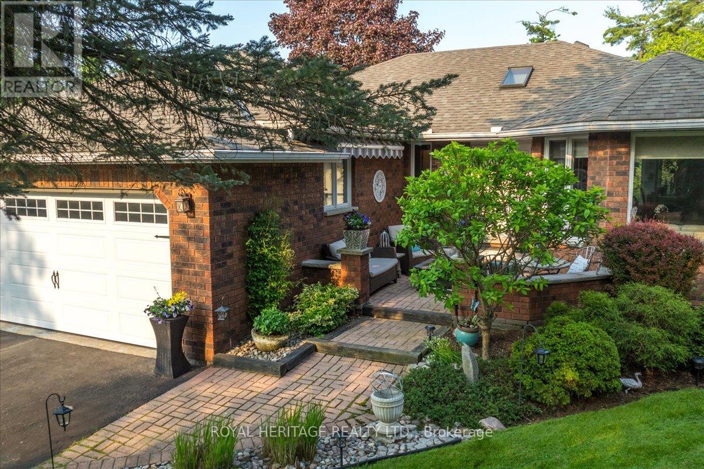7650e County Rd 50
Trent Hills, Ontario
Wake up to the peaceful beauty of Seymour Lake, part of the renowned Trent Severn Waterway. This custom-built, all-brick bungalow is a true retreat, thoughtfully designed with comfort, quality, and lakeside living in mind.The open-concept main floor features a beautifully crafted kitchen with solid maple cabinetry, stainless steel appliances, a breakfast bar, and generous storage - ideal for both everyday living and entertaining. Vaulted ceilings in the dining and living areas enhance the spacious feel, while a cozy propane fireplace adds warmth and charm. Expansive windows flood the space with natural light and frame stunning views of the water. Step out from the main level to a large deck overlooking the lake - perfect for relaxing, dining, or hosting guests. The generous primary suite offers a luxurious 6-piece ensuite and a roomy walk-in closet, creating your own private retreat. With a total of four bedrooms, the fully finished lower level adds even more space, featuring large windows, a family room with an indoor hot tub, a walkout to the yard and private dock, and flexible rooms ideal for a games area, home gym, or office. Set on over half an acre, this home offers not just beauty but efficiency too, with geothermal heating and cooling for year-round comfort. Elegant, welcoming, and well-crafted, this is lakeside living at its best. (id:61423)
Our Neighbourhood Realty Inc.
2195 Marshall Lane
Selwyn, Ontario
Escape into total privacy and rustic charm in this 13 Acre 280 ft Waterfront year round retreat. Feel the warmth as soon as you enter this 5 Bed 3 Bath beauty. Modern systems such as geothermal, solar panels which have a income and a managed forest keep operating costs low. Beautifully situated on the Trent System on Katchawanooka Lake just minutes by car or boat to the charming village of Lakefield. Under 2 hrs from the GTA, easy flat lot with sand beach, huge fire pit, golfing minutes away, swim, fish, paddleboard, kayak and really feel at peace here. This large and very rare offering comes turn key and set to go. (id:61423)
RE/MAX Hallmark Eastern Realty
4461 Ganaraska Road
Port Hope, Ontario
A rare opportunity to own 105 acres of beautiful Northumberland County countryside for under $1million. With over 60 acres of workable land, 1,334 feet of frontage on Ganaraska Road, and a full kilometer of depth rising to panoramic hilltop views, this property offers incredible value. The original farmhouse has had two additions added to it over the years and remains on the property but it has seen better days. It's being sold as-is, with no representations or warranties. Buyers should expect a full renovation or tear-down, but it provides a footprint and services already in place. An older barn with horse stalls (with water), pasture, and paddocks makes this an excellent option for equestrian use or hobby farming. Enjoy a natural winding creek, mature forested areas, and easy access to the Marvelous Ganaraska Forest with endless trails and natural beauty. Just minutes from the 407, 401, Rice Lake, Brimacombe Ski Hill, and Dalewood Golf Club. This is a large, versatile piece of land with endless potential, ideal for farmers, builders, nature lovers, or anyone looking for long-term investment value. With 1334 feet of frontage on Ganaraska Road and easy access to town, this property combines the best of rural charm with serious potential for a home-based business, farm gate sales, or entrepreneurial pursuits. Three-phase power available at the road ideal for future agricultural or commercial expansion. Excellent Livestock Potential A large, flat, well-watered area makes this property ideal for a wide range of animals, including sheep, goats, alpacas, llamas, and more. Plenty of space for rotational grazing, paddock setups, or future infrastructure. Whether you're expanding a herd or starting a hobby farm, the land is ready to go. Property and chattels being sold as is. Seller has been here for 36 years...time to move on. (id:61423)
Royal Heritage Realty Ltd.
136 Corley Street
Kawartha Lakes (Lindsay), Ontario
Welcome to 136 Corley St, Lindsay. This Modern Elevation 1 Year Old TownHome Boosts 1575 Sqft For Luxury Living. Home Features Open Concept Great Room With 9' Feet Smooth Ceiling on Main Floor. Kitchen Comes With Quartz Counter Tops & S/S Appliances & Centre Island. Access to Home From Garage. Upstairs You Get 3 Spacious Bedrooms With Huge Windows and Apmple of Natural Light & 2 Full Bath, 1 In-suite & 1 Shared. No Side Walk on This Home. 1 Car Garage & 2 Parkings on Driveway. Walking Distance to Huge Plazas, Groceries Stores, Coffes Cafe, Schools. Breakfast Area Walks-out to Huge Backyard. Entertainers Dream. (id:61423)
RE/MAX Gold Realty Inc.
217 Westcott Street
Peterborough Central (South), Ontario
Welcome to 217 Westcott - a charming century home perfect for young families. This 3-bedroom, 2-bathroom property features hardwood floors, high ceilings, and a spacious eat in kitchen with plenty of room for everyday meals and family time. Enjoy the convenience of two full bathrooms, a detached garage, and a great backyard for kids to play. Located close to walking trails, Little Lake, parks, and all the amenities your family needs! This home offers both comfort and convenience in a great neighborhood. A warm, character-filled home with space to grow - come see it for yourself! (id:61423)
Exp Realty
32 Irene Avenue
Kawartha Lakes (Fenelon Falls), Ontario
Desirable Sturgeon Point Bungaloft! This stunning custom built 3 bedroom, 3 bathroom, plus 500sqft loft will not disappoint. 3250 sqft incl basement. Masterfully designed & constructed in 2016 with ICF to the ceilings, this home sits on 1 acre surrounded by mature woods & perennial gardens. A timber framed cover porch welcomes you into a large foyer. Pride of ownership abounds in the open concept living on the main floor with high ceilings and ample windows allowing for tons of natural light. The designer kitchen offers face frame cabinetry, tons of storage, soap stone counters, a wonderful quartzite island that seats 6, built-in appliances, and is just simply an excellent place for entertaining or spending time with family. A large dining area and a cozy mainfloor tv area with propane fire insert are accompanied by a 4 season sunroom with dry bar & walk out to private deck and 6 person hot tub. The main floor primary suite offers a huge his & hers walk-in closet, glorious ensuite with a soaker tub for 2 and walk-in shower. Main floor laundry room, a charming powder room sits next to the direct access to the 2.5 car insulated garage. The large loft space is the perfect spot for a guest room, lounge, or a home office. In the basement we find zoned in floor heating, another family room with a cozy tv area adorned with a ship lap built in for the tv and games. 2 large bedrooms with large closet spaces, a kitchenette, and a separate entrance from the garage help lend the basement to the perfect inlaw suite/2nd living quarters. Enjoy outdoor living under the amazing pergola, or from the front porch. The Generac system ensures power should the need arise. Sturgeon Point offers a wonderful community with a mix of history and contemporary living. Amazing amenities include a nearby golf course, public beach, community church, sailing club, and the SPA membership for community events and endless lake water for the gardens. Come live your best life at this gorgeous property. (id:61423)
Affinity Group Pinnacle Realty Ltd.
7 Juniper Isle Road
Kawartha Lakes (Somerville), Ontario
Welcome to your private retreat! Tucked away on a serene 1.85 acre lot along a quiet, secluded lane, this beautifully maintained bungalow is surrounded by mature trees, walking trails, and nearby lakes, offering a peaceful, forest-like escape just minutes from the city. The move-in ready home features 4 spacious bedrooms, 3 updated bathrooms, and a 2 car garage. The inviting living room is anchored by a stunning stone fireplace, while the open-concept dining area flows seamlessly onto a large rear deck, perfect for entertaining or relaxing in nature. The stylish kitchen boasts granite countertops and modern finishes, complemented by rich hardwood flooring throughout the main level. Significant upgrades add to the value and comfort of this home, including a new carport (2023), freshly paved driveway (2022), owned hot water heater (2023), water purification system (2022), garage door opener (2023), and updated sump pumps (2022-2025). The property also features generator access (2023) for peace of mind, and a current WETT certificate (2024) is available. Don't miss the opportunity to own this tranquil oasis with modern upgrades in a picture-perfect natural setting. (id:61423)
RE/MAX Hallmark Eastern Realty
39 Newman Road
Kawartha Lakes (Little Britain), Ontario
Welcome to 39 Newman Rd. in the charming community of Newman's Beach minutes from Little Britain! Discover this inviting waterfront bungalow on the serene shores of Lake Scugog, offering direct access to the Trent-Severn Waterway system. Nestled on over half an acre, this mostly brick home boasts a spacious 3-bedroom, 3-bathroom layout, perfect for lakeside living. Step inside to the grand living and dining area, where a classic wood-burring fireplace and breathtaking waterfront views create a warm and cozy atmosphere. The mid-century modern inspired eat-in kitchen features a built-in bench, offering a cozy diner-style experience. Enjoy the expansive media and sunroom, flooded with natural light form its vaulted ceilings and numerous windows. Plus, convenient main-floor laundry adds a practical touch to everyday life. The versatile basement includes a kitchenette, sauna, 3-piece bath, rec room, utility room, and a workshop with direct garage access. Outdoors, you'll find a private, extra-large backyard with a greenhouse, gardens, dry boathouse, and plenty of space to relax, play or fish. This well-loved family home is waiting for a new owner, so don't miss the opportunity to own this stand-out waterfront retreat-make it yours today! (id:61423)
RE/MAX All-Stars Realty Inc.
9 Evergreen Way
Trent Lakes, Ontario
Show stopping Waterfront Home on Little Bald Lake! Prepare to be captivated by this sophisticated Linwood Home, beautifully set on over half an acre on sought-after Evergreen Way. Tucked away on a quiet, upscale cul-de-sac, this refined retreat has almost 4,000 sq ft of finished space and offers the perfect blend of luxury, warmth, & natural beauty-framed by striking granite outcroppings & immaculate landscaping overlooking Little Bald Lake. The custom paver driveway & limestone boulder front steps lead to an inviting veranda and into a grand foyer where breathtaking lake views and rich hemlock flooring set the tone. The spacious great room features soring ceilings a stunning stone fireplace, and expansive windows that frame million-dollar views across a serene undeveloped shoreline. The open-concept layout continues into a vaulted ceiling area and a beautifully appointed kitchen with stone counters, a large island with prep sink, and an effortless flow for entertaining. Step into the 3-season sunroom for bug-free evenings, or out onto the generous deck to soak in the panoramic waterfront vistas. The main-floor primary suite is a private haven, complete with walkout access, a luxurious en-suite with glass shower and body jets, and tranquil views. A full guest bath, laundry/mudroom with garage access, and thoughtful storage compete the main level. Upstairs, a bright loft offers flexible space for an office, den, or additional lounge, while a spacious bedroom and full bath await guest or family. The walkout lower level with in-floor heating features a large family room with propane fireplace, games area, full bath, and guest bedroom-with space to easily add a fourth if needed. Outside, your private backyard oasis awaits-meticulously maintained and offering 160 feet of waterfront. Boat, swim, paddle, or simply relax at the water's edge. Located on the Trent Severn Waterway, this is lakeside living at its finest-luxurious, serene, & simply unforgettable. (id:61423)
RE/MAX All-Stars Realty Inc.
343 Cullen Trail
Peterborough North (North), Ontario
This beautifully designed detached home, completed in 2022, features 4 bedrooms and showcasing upgrades worth tens of thousands of dollars. From the moment you enter, the high-quality craftsmanship and refined finishes are immediately apparent. At the heart of the home lies a chef-inspired kitchen, thoughtfully designed with top-of-the-line finishes. It includes a custom-built pantry, stainless steel appliances, elegant countertops and the large central island.The main living areas are open, bright, and airy, offering elevated ceilings and an abundance of natural light, creating an inviting and spacious atmosphere. Upstairs, you'll find four well-proportioned bedrooms, including a sophisticated primary suite complete with an en suite bathroom and a walk-in closet.Perfectly suited for family living, this home is set on a premium corner lot that backs onto a park, providing privacy and generous outdoor space. Additional highlights include a double garage accessed through the rear mudroom, upgraded exterior finishes, pot lights, and a charming wrap-around front porch. (id:61423)
Homelife Real Estate Centre Inc.
Main - 41 Walters Street
Kawartha Lakes (Lindsay), Ontario
Welcome To This Brand New 4-Bedroom, 3-Bathroom Detached Home Available For Lease In The Heart Of Lindsay, Kawartha Lakes! This Modern Residence Offers A Spacious And Functional Layout Perfect For Families Or Professionals. Featuring An Open-Concept Kitchen With Stainless Steel Appliances, A Bright Living And Dining Area, And Large Windows That Fill The Home With Natural Light. The Primary Bedroom Includes A Walk-In Closet And A Private Ensuite. Enjoy The Convenience Of An Attached Garage, Upper-Level Laundry, And Ample Storage Throughout. Located In A Quiet, Family-Friendly Neighbourhood Just Minutes From Schools, Parks, Shopping, And All Local Amenities. Dont Miss The Opportunity To Live In A Fresh, Never-Lived-In Home! (id:61423)
RE/MAX Prime Properties
38 Patricia Place
Kawartha Lakes (Bobcaygeon), Ontario
Pigeon Lake-Port 32, an upscale waterfront community with beautiful tree lined winding streets and within walking distance to town. A lovely front courtyard welcomes you to a 3 bedroom, 3 bath home. The main floor of this bright and airy home with bay windows, formal dining room, family room with stunning modern fireplace and skylight, 4 season sun room with access to back deck, gorgeous kitchen and breakfast nook, large master with ensuite and His and Hers closets, laundry room with access to two car garage. Lower level is partially finished with a foyer den/office which opens into the large 3rd bedroom with ensuite and a wine cellar/cold room. Our perennial filled corner lot boasts low maintenance gardens, inground irrigation and backs onto the Port 32 Parkette, a neighborhood sanctuary filled with song birds that fill the air with the sweet sounds of nature! Bring your cheque book and head to 38 Patricia Place, living here allows access to the Shore Spa and Marina Club ($6000 value), Boat harbor and Docking(fees), tennis courts, swimming pool and water side patio. Inside the Lounge, kitchen, Library, games room and Gym await you! Making new friends couldn't be easier in Port 32 on Pigeon Lake. 2 hours from the GTA, steps to Downtown shops and restaurants. Grab your keys, this is your chance to start living the good life in the Kawarthas! (id:61423)
Royal Heritage Realty Ltd.
