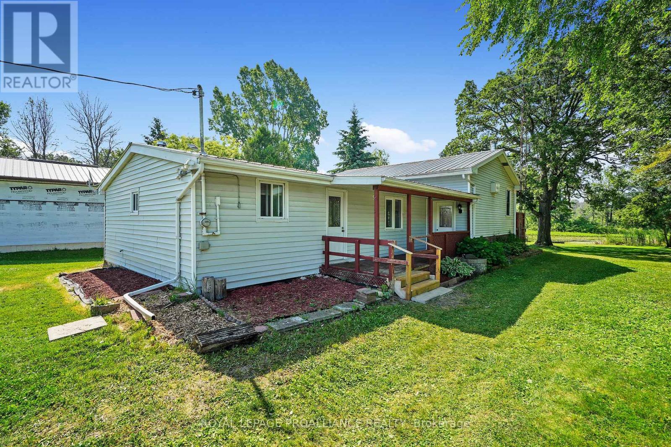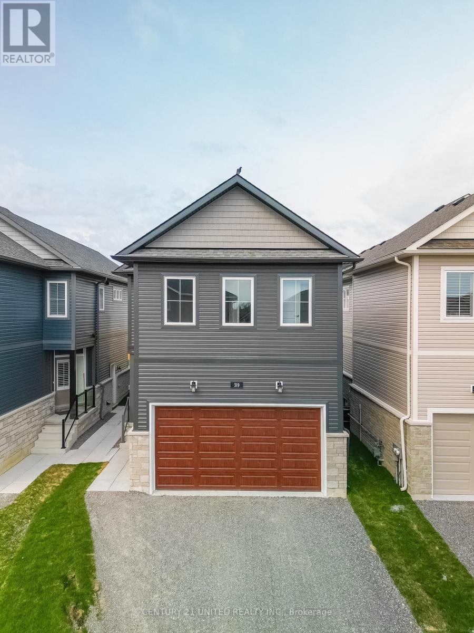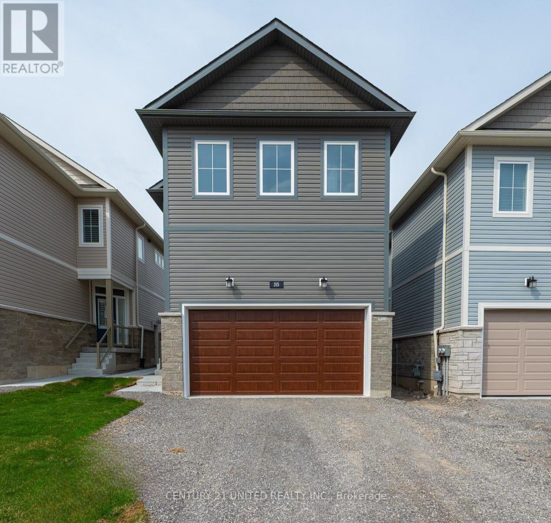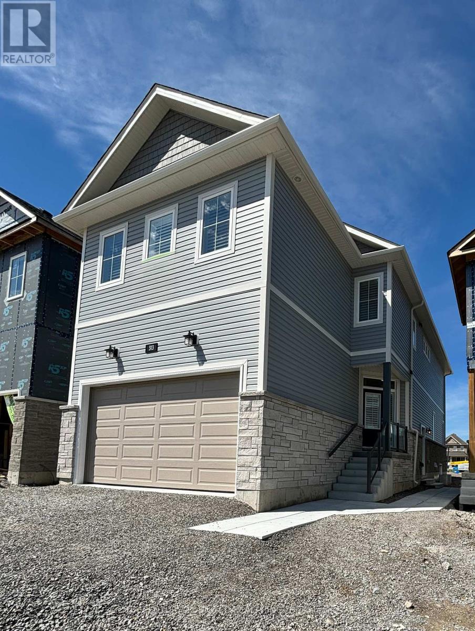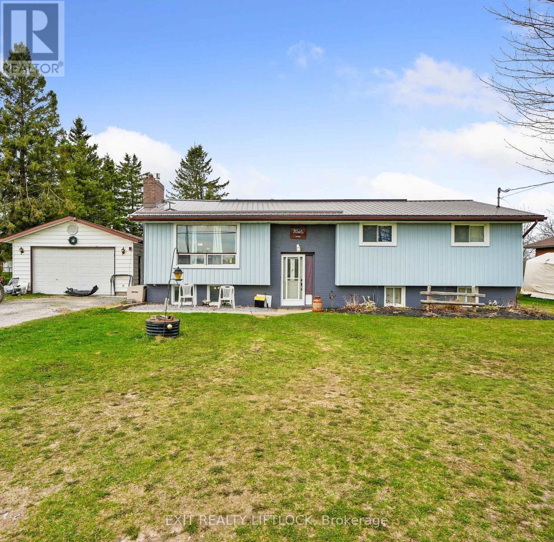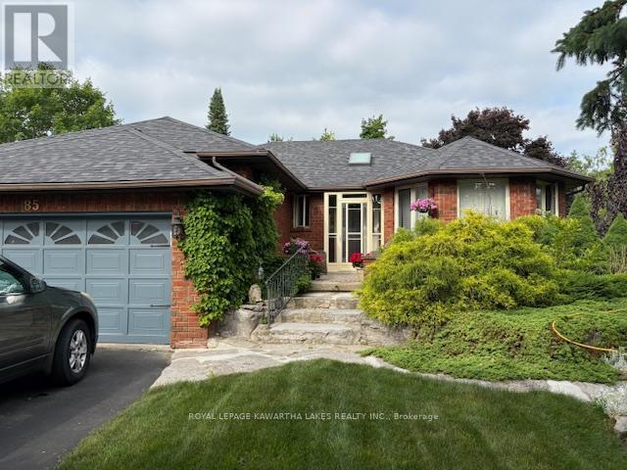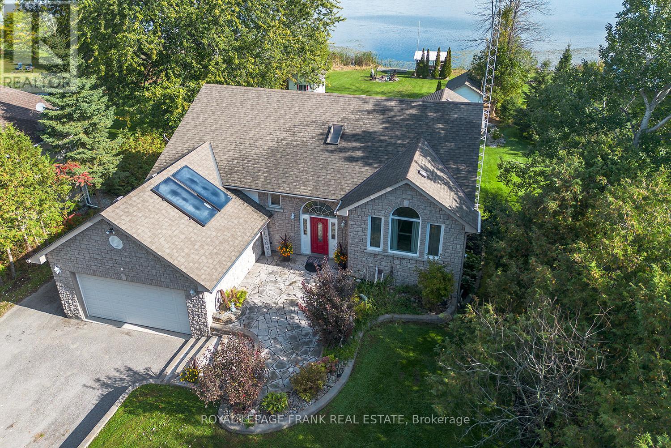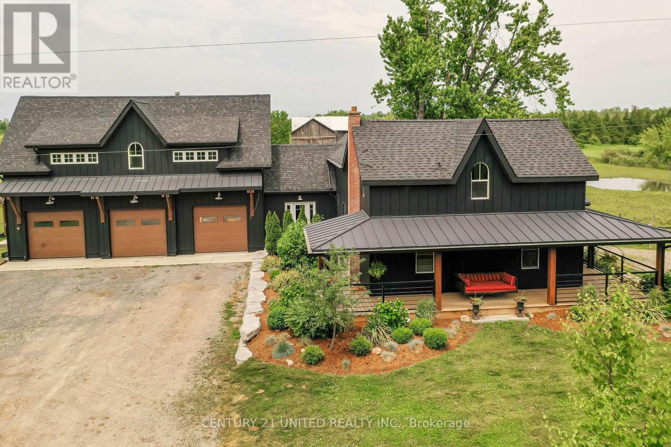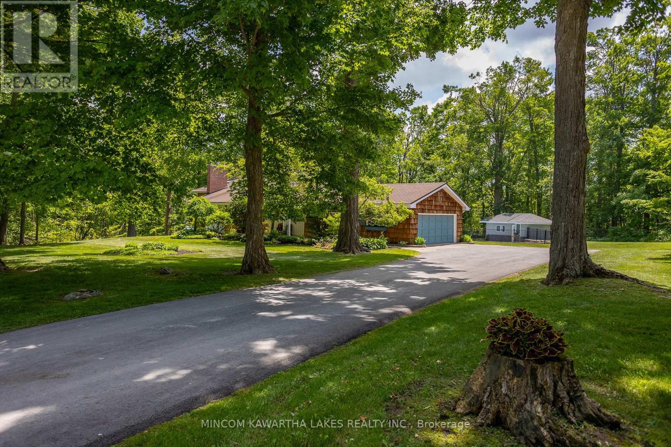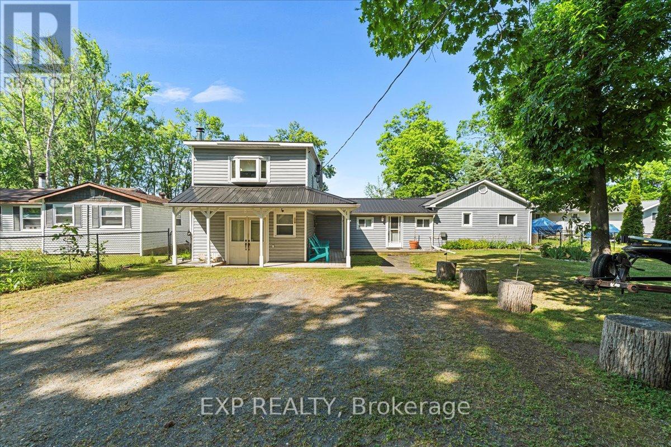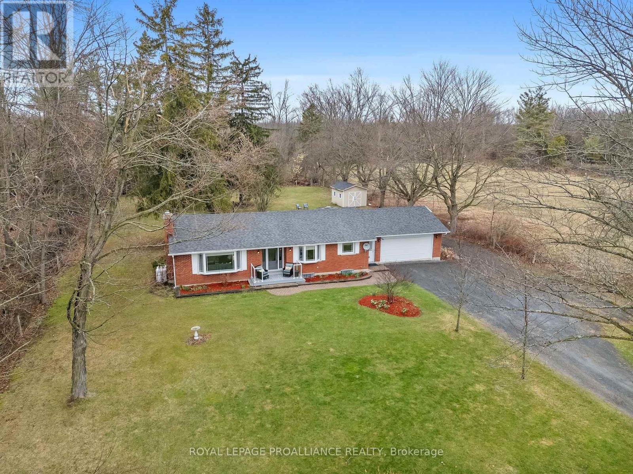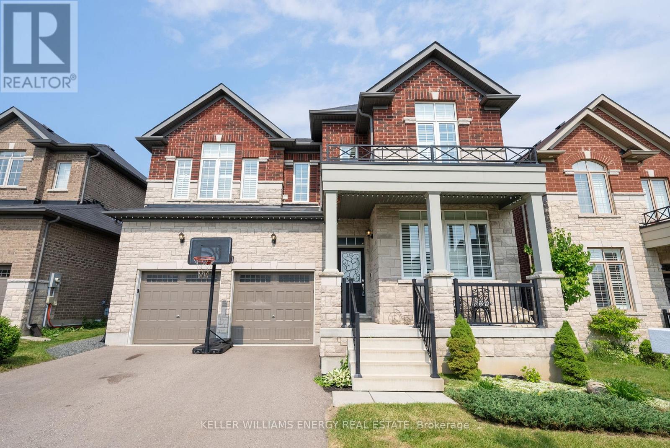1827 2nd Line E
Trent Hills, Ontario
FISHERMAN'S DREAM!! Welcome to this charming 3-bedroom home located just minutes to the vibrant town of Campbellford. Nestled along the Trent River Waterway system. This property offers direct access to miles of boating, fishing, and stunning natural scenery right from your backyard. Step inside and enjoy a bright, open-concept layout combing the kitchen, dining, and living spaces- perfect for both relaxing and entertaining. The spacious primary bedroom features breathtaking water views, creating a peaceful retreat to start and end your day. Two additional bedrooms provide ample space for family, guests, or a home office. The home includes convenient main-floor laundry, and the unfinished basement is full of potential - whether you envision a workshop, extra storage, or future living space. Located just a short drive from the heart of Campbellford, you'll enjoy the best of both worlds - peaceful waterfront living with easy access to amenities. Explore local boutiques, grab a bite at popular restaurants, visit the historic Empire Cheese Factory, Dooher's Bakery or stroll the scenic Rotary Trail along the river. Weather you're looking for a full-time residence, a weekend getaway, or an investment opportunity, this affordable waterfront gem is a rare find. (id:61423)
Royal LePage Proalliance Realty
319 Mullighan Gardens
Peterborough North (North), Ontario
Wow! Incredible opportunity to own a new home with the potential for a legal secondary-unit! 319 Mullighan Gardens is a new build by Dietrich Homes that has been created with the modern living in mind. Featuring a stunning open concept kitchen, expansive windows throughout and a main floor walk-out balcony. 4 bedrooms on the second level, primary bedroom having a 5-piece ensuite, walk in closet, and a walk-out balcony. All second floor bedrooms offering either an ensuite or semi ensuite! A full, unfinished basement that is ready for either a secondary-unit or completion for more room for the family. This home has been built to industry-leading energy efficiency and construction quality standards by Ontario Home Builder of the Year, Dietrich Homes. A short walk to the Trans Canada Trail, short drive to all the amenities that Peterborough has to offer, including Peterborough's Regional Hospital. This home will impress you first with its finishing details, and then back it up with practical design that makes everyday life easier. Fully covered under the Tarion New Home Warranty. Come experience the new standard of quality builds by Dietrich Homes! (id:61423)
Century 21 United Realty Inc.
315 Mullighan Gardens
Peterborough North (North), Ontario
Wow! Incredible opportunity to own a new home with the potential for a legal secondary-unit! 315 Mullighan Gardens is a new build by Dietrich Homes that has been created with the modern living in mind. Featuring a stunning open concept kitchen, expansive windows throughout and a main floor walk-out balcony. 4 bedrooms on the second level, primary bedroom having a 5-piece ensuite, walk in closet, and a walk-out balcony. All second floor bedrooms offering either an ensuite or semi ensuite! A full, unfinished basement that is ready for either a secondary-unit or completion for more room for the family. This home has been built to industry-leading energy efficiency and construction quality standards by Ontario Home Builder of the Year, Dietrich Homes. A short walk to the Trans Canada Trail, short drive to all the amenities that Peterborough has to offer, including Peterborough's Regional Hospital. This home will impress you first with its finishing details, and then back it up with practical design that makes everyday life easier. Fully covered under the Tarion New Home Warranty. Come experience the new standard of quality builds by Dietrich Homes! (id:61423)
Century 21 United Realty Inc.
313 Mullighan Gardens
Peterborough North (North), Ontario
Wow! Incredible value and opportunity to own a new home with legal ready secondary unit! 313 Mullighan Gardens is the newest build by Dietrich Homes that has been created with the modern living in mind. Featuring a stunning open concept kitchen, expansive windows throughout and a main floor walk-out balcony. 4 bedrooms on the second level, primary bedroom having a 5piece ensuite, walk in closet, and a walk-out balcony. All second floor bedrooms offering either an ensuite or semi ensuite! A legal ready 1 bedroom secondary suite (basement apartment). Basement suite completed with fire separation, soundproofing, & a separate entrance. This home has been built to industry-leading energy efficiency and construction quality standards by Ontario Home Builder of the Year, Dietrich Homes. A short walk to the Trans Canada Trail, short drive to all the amenities that Peterborough has to offer, including Peterborough's Regional Hospital. This home will impress you first with its finishing details, and then back it up with practical design that makes everyday life easier. Fully covered under the Tarion New Home Warr. Come experience the new standard of quality builds by Dietrich Homes! (id:61423)
Century 21 United Realty Inc.
1688 Tara Road
Selwyn, Ontario
Welcome to this charming three plus one bedroom, two bath raised bungalow nestled in the desirable Ennismore area, near Pigeon Lake. Situated on just under a half acre lot, with fenced rear yard, perfect to keep pets and small children safe. This well ;maintained home offers comfortable family living with an updated kitchen, open concept layout and lots of natural light. The detached heated 1 and half garage is perfect for car, hobbies, storage, or a small business. The finished rec room in the basement is perfect for entertaining or having more space. The primary bedroom and private ensuite is the perfect space to relax, and unwind. The covered rear deck offers plenty of protection from the weather so you can still enjoy your morning coffee, or watch the evening sunsets. And the hot tub is the perfect spot for unwinding at the end of your day, in the privacy of the covered gazebo. Total of 1677 sq foot of finished living space (id:61423)
Exit Realty Liftlock
85 Navigators Trail
Kawartha Lakes (Bobcaygeon), Ontario
Welcome to 85 Navigators Trail in beautiful Port 32, Bobcaygeon! Step into this stunning, well-kept bungalow nestled in one of the area's most sought-after communities, even a spa membership package is included with this home! From the moment you walk through the inviting foyer, you'll feel right at home. The bright and spacious living and dining area is perfect for entertaining, while the large, updated kitchen offers an eat-in space and a walkout to a generous deck is the perfect spot to enjoy your morning coffee with a peaceful waterfront view (without the waterfront taxes!). This charming home features 2 main-floor bedrooms, plus an additional 2 bedrooms in the fully finished basement, making it ideal for family, guests, or a home office. With 2+1 bathrooms, a double-car garage, and ample parking, convenience is at your doorstep. Located just steps from downtown Bobcaygeon's shops, restaurants, and amenities, you're also only 30 minutes to Lindsay, 1 hour to Peterborough, and 2 hours from the GTA. Don't miss this incredible opportunity to enjoy small-town charm with modern comforts! (id:61423)
Royal LePage Kawartha Lakes Realty Inc.
25 Shelley Drive
Kawartha Lakes (Little Britain), Ontario
NEW PRICE!! Act fast, this Breathtaking Stone & Brick Waterfront Bungalow Wont Last & now is your chance to Escape the Hectic City Life! Imagine waking up every day to the beauty of Lake Scugog this stunning Bungalow with finished Walk-out Basement offers the perfect blend of luxury & convenience. From the moment you arrive, youll be captivated by the peaceful surroundings and spectacular water views. The Kids or Grandbabies will love watching Loons, Ducks & Swans! The Home's Open-Concept layout is designed for Modern Living & Entertaining. The Living/Dining Room, & Kitchen flow seamlessly together, featuring Granite Countertops & a Breakfast Bar plus a 4-season Sunroom & Deck for lake breezes. The main level features 3 Spacious Bedrooms, including a Lake-Facing Primary Bedroom, Ensuite & walk-in Closet plus, a main floor Laundry Room. Lots of room for the Entire Family or possible potential for the In-Laws with Direct Garage access into the finished Lower Level: a Recreation Room w/ Fireplace, Wet Bar, a 3 pc Bathroom, additional Bedroom, space for a Gym or Office & a Walk-Out to the covered Patio. At the waters edge, a Rustic Gazebo, & Firepit for unforgettable evenings under the stars & Bunkie & Workshop. Boat, Fish, or Paddle board the best Sandbar Swimming Spot is just a quick boat ride away add to the incredible Lifestyle this Home offers! Friendly Waterfront Community. Short drive to Port Perry or Lindsay & less than an hour from the GTA, Peterborough, Markham & Thornhill**this is your perfect escape w/ everything within reach. DON'T let this rare opportunity slip away make Lakefront Living your reality before someone else does! (id:61423)
Royal LePage Frank Real Estate
1662 11th Line
Selwyn, Ontario
Luxury hobby farm on 75 acres! Where contemporary design meets rural charm. No detail was overlooked in the renovation of the original farmhouse and addition (2020), exterior finished with striking matte black steel-clad, creating a one-of-a-kind country retreat. Inside, the great room boasts vaulted ceilings, a wood-burning fireplace, and expansive sliding glass doors with breathtaking views. The main floor primary suite includes a spa-like ensuite, while upstairs offers additional bedrooms, an office, and a home gym. A private in-law suite above the three-car garage includes its own family room with propane fireplace, wet bar and balcony overlooking the property ideal for guests or multigenerational living. The garage and workshop provide ample space for hobbies and storage. Outdoors, enjoy multiple horse paddocks, a chicken coop, vegetable gardens, and a spring-fed pond with beach! The back deck features automatic screens to fully enclose the space, and the outdoor dining area is equipped with automatic all-season shades. Perfect for equestrians, nature lovers, or those seeking privacy, this property offers the ultimate blend of luxury and country living. (id:61423)
Century 21 United Realty Inc.
1467 Sixth Line
Selwyn, Ontario
A private, executive retreat nestled on approximately an acre of professionally landscaped grounds, perfectly positioned between the quaint village of Lakefield and the city of Peterborough.Surrounded by farmland and lush forest,this custom-built bungalow offers an exceptional blend of modern luxury, thoughtful design, and natural beauty. Whether you're entertaining guests or simply enjoying the quiet, this 5-bedroom, 4-bathroom home has something for everyone.At the heart of the home, the chef-inspired kitchen is a dream come true, featuring high-end appliances, granite countertops, and an oversized island with a built-in desk ideal for casual dining, homework, or gathering with friends and family. The adjacent dining room, anchored by a custom stone fireplace, sets the perfect scene for memorable dinners and celebrations.Start your mornings in the sun-drenched breakfast nook, overlooking the beautifully maintained in-ground pool while enjoying the peaceful wooded backdrop beyond. Step outside to the expansive, wrap-around, deck an ideal spot for al fresco dining and relaxing. A newly built pool house that has a mechanical roll up window and bar seating for that afternoon summer drink and immaculate custom landscaping elevate the outdoor living experience even further.The private primary suite is on its own level, offering a tranquil retreat with a large picture window framing the serene views. A spacious sunken family room wrapped in windows brings the outside in, where you'll often spot wildlife wandering past. The 12-foot ceilings feature Redwood beams from the Trent Severn Waterway.Downstairs, the lower level extends the living space with a cozy recreation room, a wine cellar, a large workshop, and ample storage for all your needs.Lovingly cared for by the same family for over 50 years, this remarkable property is more than a home, its a legacy. With the peace of country living and the convenience of nearby amenities you can Escape to Luxury in Nature (id:61423)
Mincom Kawartha Lakes Realty Inc.
233 River Road E
Trent Hills (Campbellford), Ontario
Welcome to your private retreat on the beautiful Trent River a tranquil haven ideal for nature lovers and outdoor enthusiasts. Nestled on a deep 200-foot lot with 75 feet of waterfront, this home offers the perfect blend of comfort, charm, and opportunity and best of all, you can live here year-round. Inside, you'll find 3 spacious bedrooms including 2 on the main floor and a stunning loft-style primary suite complete with a private sitting/media area, propane fire place, ensuite bath, and Romeo & Juliet balcony overlooking the water. The home is designed for seamless indoor-outdoor living, with panoramic views from every window and a spacious Family Room that opens to a back patio. The main floor features a large kitchen w Breakfast Nook,, dining room, living room with a double sided propane fireplace, sitting area, and convenient laundry room. Enjoy the beautifully screened-in porch with propane hookup perfect for entertaining. Additional features include a boat house, Large Shed, and a 13.8 x 30 workshop. Whether you're fishing for bass, walleye, or northern pike off the dock, or launching your boat to fish , or paddling the scenic waters, this property invites you to embrace the waterfront lifestyle. Spend your evenings enjoying campfires under the stars, surrounded by the peaceful sounds of nature. Just 14 minutes to the historic town of Campbellford, Excellent potential for investment or short-term rental income. Don't miss this rare opportunity to own a piece of paradise live your waterfront dream year-round! (id:61423)
Exp Realty
3282 10th Line E
Trent Hills (Campbellford), Ontario
Welcome to 3282 10th Line East, a beautifully maintained brick bungalow tucked away on a peaceful and private 0.76-acre country lot surrounded by mature trees. Located less than 10 minutes from the vibrant town of Campbellford, this property offers the perfect blend of rural serenity and everyday convenience. You'll love the easy access to all amenities...just a short drive to downtown shopping, restaurants, the library, hospital, public boat launches, Seymour Conservation & Ferris Provincial Park with its scenic trails and suspension bridge. For outdoor and active lifestyles, this location is unmatched-only minutes from the Crowe River and Trent Severn Waterway for boating and fishing, and a quick drive to the brand-new Campbellford Recreation & Wellness Centre featuring two swimming pools, a fitness facility, ice rink and YMCA programs. This 3+1 bedroom, 2-bath home offers nearly 1,400 sq ft of bright, updated main-floor living. Enter through the welcoming front porch into the foyer which opens to a spacious layout with a stylish updated kitchen complete with breakfast bar and SS appliances. The dining area is ideal for gatherings, and the cozy living room features a fireplace and large Bay window letting in natural light. Downstairs, the finished lower level offers a huge Rec Room with a second fireplace, a generous office or hobby area, a fourth bedroom, and abundant storage. Enjoy evenings under the stars around a bonfire or on the large patio overlooking your pristine backyard, or relax in the enclosed gazebo with hot tub. Every corner of this property reflects careful maintenance, including the pristine oversized 2.5 car garage/workshop complete with built-in storage solutions, perfect for hobbyists or car enthusiasts. Notables: New well pump, updated flooring, owned HWT, UV light & water softener. Do not miss this rare opportunity to enjoy the best of country living with town amenities just minutes away! (id:61423)
Royal LePage Proalliance Realty
17 Melrose Drive
Cavan Monaghan (Cavan Twp), Ontario
Welcome to this beautiful 4-bedroom, 2-storey home located in the rapidly growing community of Millbrook. Perfectly situated across from a park and on a premium-sized lot, this home offers the ideal blend of comfort, space, and family-friendly living.The bright, open-concept main floor features hardwood flooring throughout and is designed for both everyday living and entertaining. The fully custom chefs kitchen is a true showstopper, complete with stainless steel appliances, a centre island, stylish backsplash, and a walk-out from the breakfast area to the backyard patio perfect for enjoying morning coffee or hosting summer gatherings. A main floor office offers a quiet space for work or study, while the convenient mudroom provides direct access to the garage.Upstairs, you will find four generously sized bedrooms, each with access to a bathroom. Two bedrooms enjoy their own private ensuites, while the remaining two share a well-appointed Jack and Jill bath ideal for family living or guests. The second floor also features a laundry room for added convenience.This thoughtfully designed home combines functionality with modern finishes and upgrades throughout. Located in a vibrant new neighbourhood close to parks, schools, and future amenities with access to scenic trails just around the corner this property truly has it all.Don't miss your opportunity to make this stunning Millbrook home your own. (id:61423)
Keller Williams Energy Real Estate
