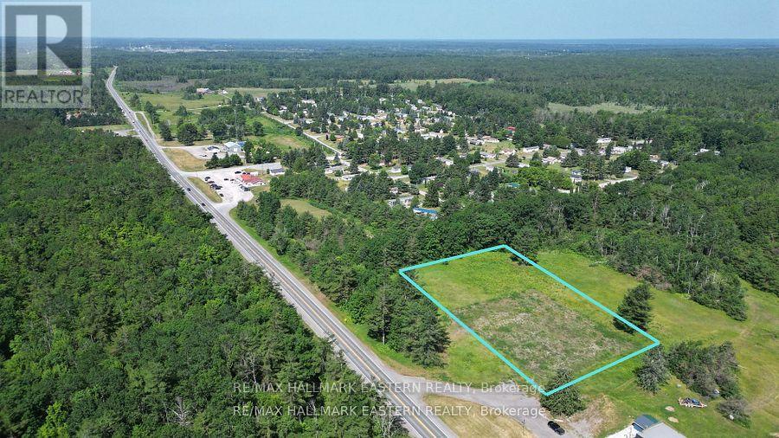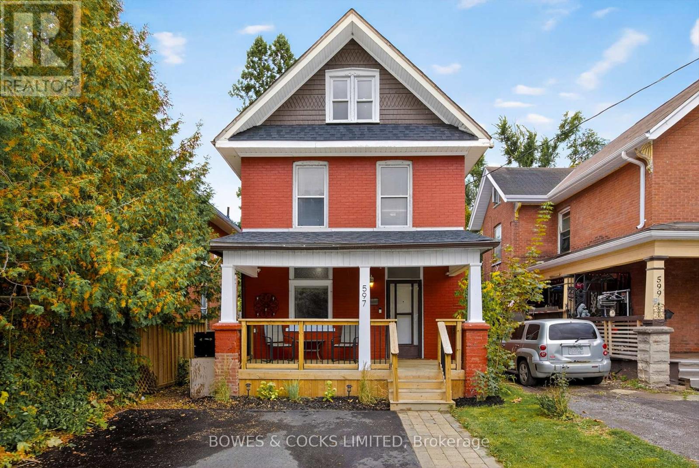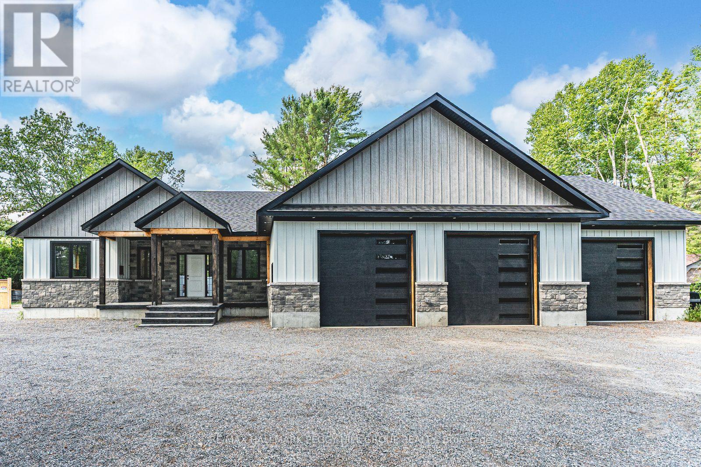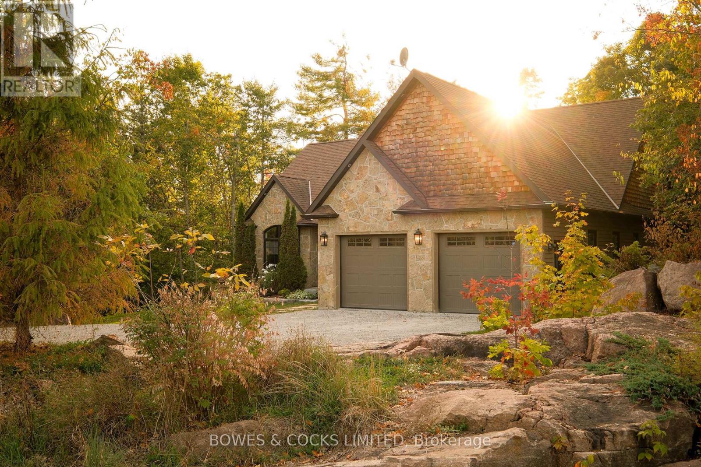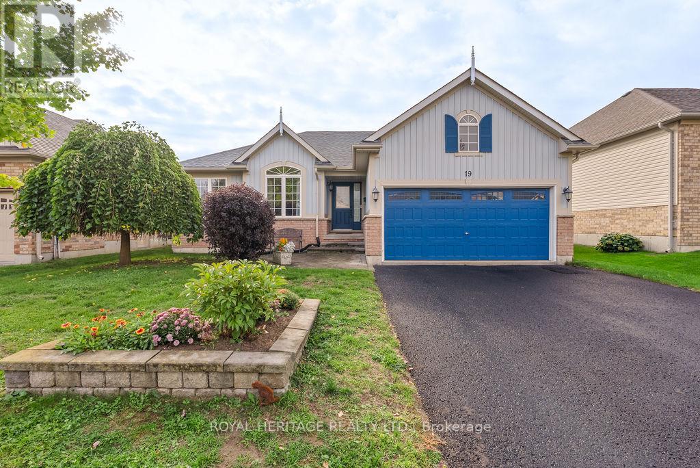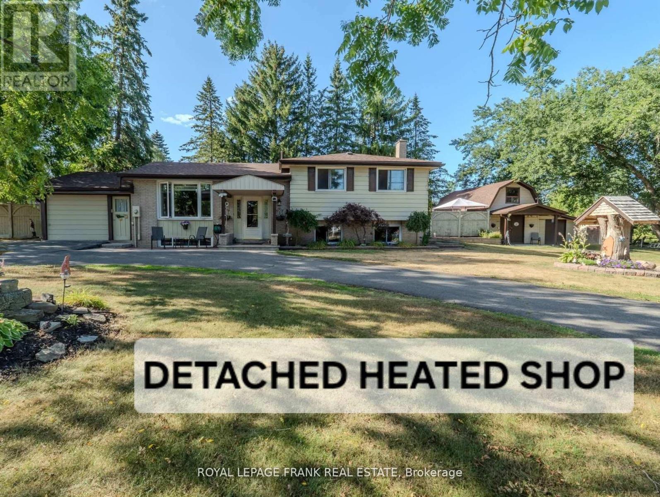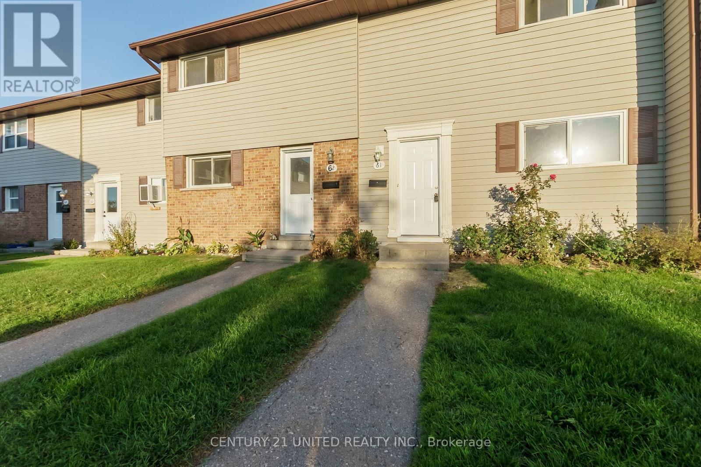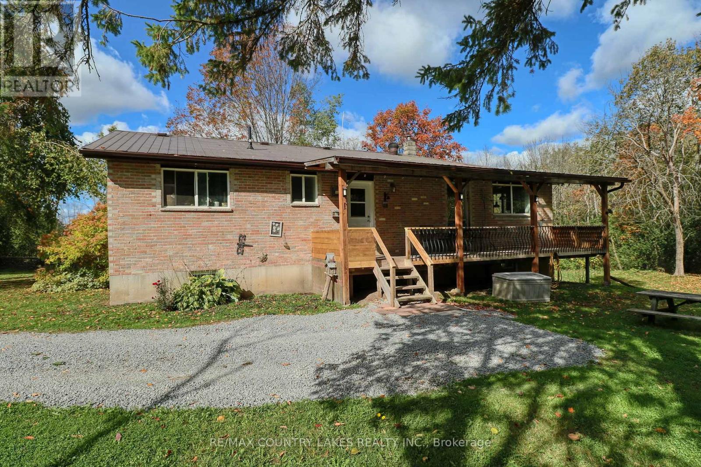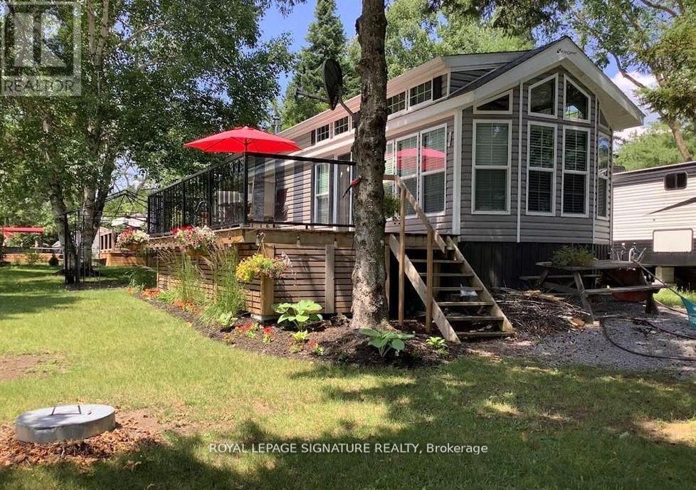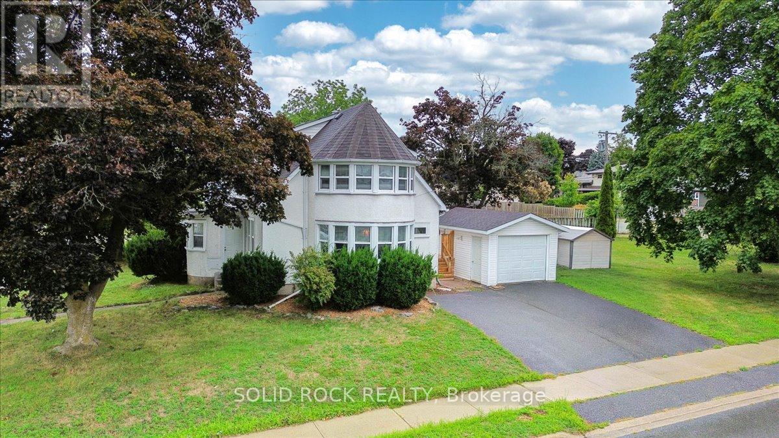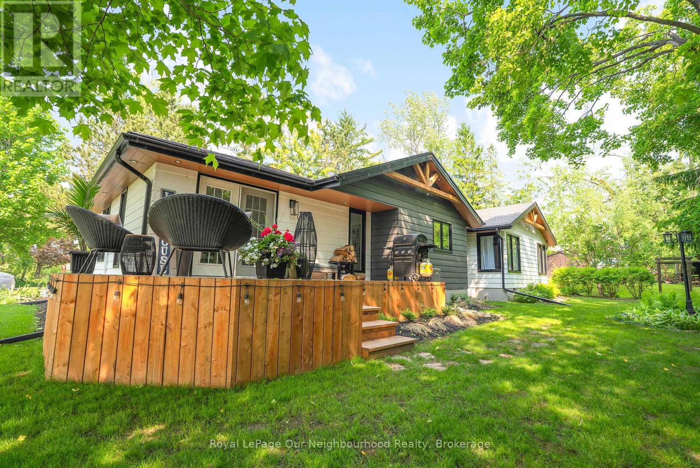N/a Highway 7
Havelock-Belmont-Methuen (Belmont-Methuen), Ontario
|Havelock| Excellent commercial (C1) lot offering 2.44 acres of opportunity with high-visibility frontage on busy Highway 7, ideally located between Havelock and Marmora. This mostly cleared property has hydro available in front of the lot, providing a ready-to-develop site with exceptional exposure along a well-travelled corridor. The C1 zoning allows for a wide range of commercial uses, including rental storage facilities, restaurants, repair shops, motor vehicle dealerships, equipment rentals, animal hospitals, professional offices, car washes, convenience stores, hotels, motels, and much more. The property's flexible zoning and prime location make it suitable for a variety of business types. Centrally positioned, it is just 40 minutes to Peterborough, 45 minutes to Belleville, and less than 2 hours to Toronto. This is an excellent opportunity to develop a high-traffic commercial site with strong regional access. (id:61423)
RE/MAX Hallmark Eastern Realty
597 Bolivar Street
Peterborough (Town Ward 3), Ontario
This beautifully maintained three-story heritage home offers the perfect blend of original character and thoughtful upgrades. With a warm, open-yet-cozy layout, it's a space that feels instantly welcoming. Enjoy mornings on the covered front porch and quiet evenings on the private back porch, overlooking a fully fenced backyard - great for families, pets, or entertaining. Inside you'll find two recently updated bathrooms and plenty of space across all three levels. Major updates include a newer roof and furnace, offering peace of mind and energy efficiency. While tucked away in a quieter area just outside downtown Peterborough, you're still within walking distance to local pubs, restaurants, and close schools and the hospital - offering convenience without the noise of the core. A perfect mix of charm, comfort and practical updates. This is a home you'll want to see in person. (id:61423)
Bowes & Cocks Limited
24b Buck Hill Road
Hastings Highlands (Monteagle Ward), Ontario
SHOWSTOPPING 2022-BUILT BUNGALOW ON A PRIVATE 1-ACRE LOT WITH A GARAGE THAT IMPRESSES! Set on a private one-acre property surrounded by nature, this remarkable bungalow, constructed in 2022, delivers modern design and quality craftsmanship in a peaceful setting. The striking exterior features stone and siding, peaked rooflines, black-framed windows, soffit lighting, and a large covered front porch finished with a stamped concrete pattern. A true highlight for hobbyists and enthusiasts, the triple-car garage spans over 1,500 sq ft and is heated, insulated, and drywalled, with 12-ft ceilings, LED strip lighting, three 220V welder plugs, 10-ft x 10-ft modern doors, and LiftMaster Wi-Fi openers. Outdoor living continues with a 600 sq ft deck designed for entertaining, complete with a seven-person hot tub, privacy panels, partial fencing, a shed, and a chicken coop. The spacious interior features 9-foot ceilings, hardwood flooring throughout, pot lights, and vaulted ceilings in the great room, which is filled with natural light by floor-to-ceiling windows. The kitchen showcases quartz countertops, an island, a tile backsplash, and newer stainless steel appliances. The primary bedroom offers a private ensuite with a soaker tub, walk-in shower, and dual-sink vanity, while a second full bath and powder room with laundry add functionality. The unfinished basement includes a separate entrance from the garage and a partially completed 3-piece bath, providing an opportunity for future living space. With its close proximity to restaurants, grocery stores, schools, medical services, and parks, and just under ten minutes from downtown Bancroft, this beautiful #HomeToStay combines privacy, modern features, and everyday convenience in one impressive package. (id:61423)
RE/MAX Hallmark Peggy Hill Group Realty
75 Mitchell Crescent
Trent Lakes, Ontario
Welcome to your dream country retreat in Buckhorn! Located in Granite Ridge Estates, this stunning 3-bedroom, 2-bathroom bungalow sits on1.16 acres of wooded land and boasts 2600 square feet of livable space. An oversized double garage is directly accessed from the laundry room. Open concept living, dining and kitchen with herringbone hardwood floors are the perfect setting for family gatherings and entertaining. The kitchen features a raised breakfast bar that seats six comfortably as well as an oversized pantry and stainless-steel appliances. The living room has a walkout onto a large, raised wooden deck. The master bedroom features a 5-piece ensuite: a corner tub, stand alone shower with beautiful natural stone, double granite vanity and his and hers walk-in closets. The large family room on the lower level includes a propane fireplace to keep you warm on cold winter nights while still feeling like you're part of the outdoors. A full walkout leads to a beautifully landscaped, terraced yard and adds a touch of elegance to the property creating a picturesque setting for outdoor gatherings. Both levels have ample windows throughout providing an abundance of natural light. This home offers the perfect blend of luxury and tranquility. Buckhorn is ideally situated 25 minutes from Peterborough. The Town offers a Foodland Grocery Store, LCBO, convenience store, library, community centre, public school and marina. Year-round activities such as skiing, sledding, hiking, canoeing, kayaking, fishing, sandy beaches and more are all at your front door. Don't miss your chance to own this exquisite piece of paradise in Buckhorn. (id:61423)
Bowes & Cocks Limited
19 Thrushwood Trail
Kawartha Lakes (Lindsay), Ontario
Beautiful open concept bungalow with a spacious floorplan in a prime location. Large great room with vaulted ceiling and gas fireplace, functional kitchen with pantry combined with dining room eating area. Walk out to the private yard. Main floor laundry with garage entry. 3 bedrooms, 2 full bathrooms, double garage, double driveway, unfinished basement with a huge footprint. 52 wide lot. Close to shopping, parks, schools, hospital. Very gently lived in home ready for your personal touch. (id:61423)
Royal Heritage Realty Ltd.
2304 Old Norwood Road
Otonabee-South Monaghan, Ontario
LIVE, PLAY & WORK @ HOME! CHECK OUT THE 2 STOREY HEATED SHOP! This beautifully treed property offers the perfect blend of peace and convenience - just 5 minutes to downtown Peterborough & quick access to Hwy 115. Step inside this spacious 4-level side split featuring 3+1 bedrooms and 2 bathrooms, ideal for growing families or multigenerational living. The heart of the home is a charming, updated farmhouse-style eat-in kitchen, where memories are made over shared meals and warm conversation. You'll love the gleaming hardwood floors on the main and upper levels, while the finished lower-level rec room with a cozy gas fireplace and bar is perfect for movie nights, game days, or holiday entertaining. With direct garage access to the basement, there's excellent potential for an in-law suite. Enjoy the sunroom or hang outback, your fully fenced backyard oasis invites relaxation and fun - swim in the pool, unwind in the hot tub, or fire up the smoker for weekend BBQs. Need room for hobbies, tools, or toys? You've got it - an attached garage plus a large, heated two-storey detached workshop with 60-amp service gives you all the space you need. 200 Amp main service. This is more than a home - its a lifestyle. (id:61423)
Royal LePage Frank Real Estate
Bsmt - 23 Division Street
St. Catharines (E. Chester), Ontario
Recently renovated 2-bedroom lower-level unit with a 3-piece washroom and 2 parking spaces. Conveniently located near the highway, with all amenities nearby. Tenant is responsible for 100% of utilities. (id:61423)
Homelife Silvercity Realty Inc.
61 - 996 Sydenham Road
Peterborough (Ashburnham Ward 4), Ontario
Overlooking a park and green space, this townhouse condominium is conveniently located near grocery stores, shopping, transit routes, schools, and offers quick access to Highways 7 and 115. Perfect for first time home buyers or young families looking to get their foot in the door at an affordable price. The interior is freshly painted throughout, new flooring on the second floor and features a refreshed functional kitchen, spacious living area, sliding door to the back patio, three bright bedrooms upstairs with a spacious full bathroom. Full unfinished lower level for great storage and laundry. This condominium also has an assigned parking space in close proximity to the unit. (id:61423)
Century 21 United Realty Inc.
1364 Farms Road
Kawartha Lakes (Eldon), Ontario
Charming Hobby Farm on 1.85 Acres. Escape to The Country With This Private and Versatile Hobby Farm, Perfectly Set on 1.85 Acres Surrounded by Trees and Open Fields. Offering Everything You Need for Small Scale Farming, Animals and Country Living. This Property Combines Rural Charm with Modern Convenience. Two Fenced Grazing Paddocks Ideal for Horses, Goats or Other Livestock. Spacious Drive Shed Large Enough to Store a Vehicle. Smaller Shed Perfect for Lawn Tractor and Equipment Storage. Good Sized 24' x 30' Barn & 30 x 16' Covered Lean to, Multiple Stalls and Room for Large Animals. This Beautiful Brick Bungalow Sits on a Solid Poured Concrete Foundation and Offers a Thoughtful Layout, 3 Bedrooms on the Main Level, Including a Primary Suite With Double Closets. Main Floor Bath With soaker Tub, Large Eat-in Kitchen With Plenty of Storage. Vaulted Ceiling in the Walkout Basement to the Rear Yard, 2 Additional Bdrms Plus a Craft Room/Office, Spacious Rec Room With Pool Table, Utility/Storage Room Ideal for Tools or Hobby Projects, Roughed in Bath in Basement, Seller will Leave Toilet and Sink in Basement. Ultra Private Setting With Mature Trees, Steel Roof on the House and All Outbuildings. Covered Front and Rear Decks to Relax and Enjoy Country Views. Ample outdoor Space for Family Gatherings, Gardening or Simply Watching the Animals Graze. Enjoy The Perfect Blend of Country Peace and Convenience , Only Minutes to the Bolsover Corner Store for Daily Needs, 15 Minutes to Beaverton for Larger Shopping Trips, just 20 minutes to Lindsay for all Major Amenities, or 40 Minutes to Orillia. This Hobby Farm is a Rare Opportunity for Those Looking to Embrace Country Living With Space for Animals, Hobbies, and a Warm Welcoming Home. (id:61423)
RE/MAX Country Lakes Realty Inc.
30 - 2152 County 36 Road
Kawartha Lakes (Verulam), Ontario
KICK-BACK & RELAX AT AMENITY -RICH "NESTLE IN" RESORT ALONG EMILY CREEK- Discover an affordable way to enjoy the Summer Season with this 2018 Frontier modular unit by General coach gives you 540 sq ft of open concept living featuring vaulted ceilings. This unit comes fully furnished & is bright & spacious, modern & inviting for May-Oct season. The kitchen is massive & features a peninsula with bar stools for casual eating. By any measure, this is one of the best kitchens you can have with full appliances, double sink, windows & a built-in microwave for all your needs. There are 2 bedrooms & 1 3-piece bath that all have tons of storage, clean vinyl plank flooring. Bedroom 2 has a custom bunk bed with easy to access stairs with storage for safety & functionality. Outside the huge deck coverage partially by sizable. (id:61423)
Royal LePage Signature Realty
141 Oliver Road
Trent Hills (Campbellford), Ontario
Attention Investors, Downsizers or First Time Buyers! Welcome to this charming, centrally located home just steps from downtown Campbellford and within walking distance to a variety of amenities and hospital. On the inside of this home, you'll find a functional layout featuring: Main Floor Room has a closet, ideal as a Bedroom if desired or can also be used as a Den or Office; 3-Piece Main Floor Renovated Bathroom for added convenience. Spacious Living & Dining Rooms perfect for relaxing or entertaining. Bright Kitchen with walkout to the backyard deck and large yard; Main Floor Laundry conveniently located off the kitchen, making this home ideal for anyone wishing to avoid stairs. Upstairs, the Primary Bedroom boasts a unique rounded set of windows, creating a bright and airy atmosphere you'll love waking up to. The bathroom upstairs has also been renovated. Enjoy everything the Campbellford Waterfront Community has to offer! The new Sunny Life Recreation & Wellness Centre features two swimming pools, a fitness facility, and a hockey arena. Discover local favourites like Dooher's Bakery (Canada's sweetest bakery!), the Aron Theatre, bowling alley, restaurants, boutique shops, grocery stores, public kayak rentals, and local breweries. Perfectly positioned for commuters, you're just 30 minutes to the 401, 45 minutes to Peterborough and Belleville, and about 2 hours to Toronto or Ottawa. This is an Estate Sale. The property is being sold "as is" with no warranties and representations as the Seller has not lived in the home. Proximity to hospital is not noisy as there is restricted siren use. Quiet Family Neighbourhood. (id:61423)
Solid Rock Realty
194 Snug Harbour Road
Kawartha Lakes (Lindsay), Ontario
Nestled in the sought-after waterfront community of Snug Harbour, this beautifully updated home offers the perfect blend of modern comfort and lakeside charm. Featuring 4 + 1 bedrooms, 2 bathrooms, and an expansive living room, this home provides ample space for both relaxation and entertaining. The newly renovated kitchen is a true showpiece, boasting sleek finishes, brand-new appliances, and generous storage. Thoughtful upgrades throughout include new windows, updated bathrooms, new flooring, and a partially finished basement, offering additional versatile living space. Designed for both style and durability, the home is equipped with a long-lasting metal roof and an efficient electric heat pump furnace. Enjoy direct access to the water with your own dock for just $60 per year, and take advantage of the community's shared park with a low annual association fee of $100. This home is available as fully furnished. Don't miss this rare opportunity to experience lakeside living at its finest. Schedule your private viewing today. (id:61423)
Royal LePage Our Neighbourhood Realty
