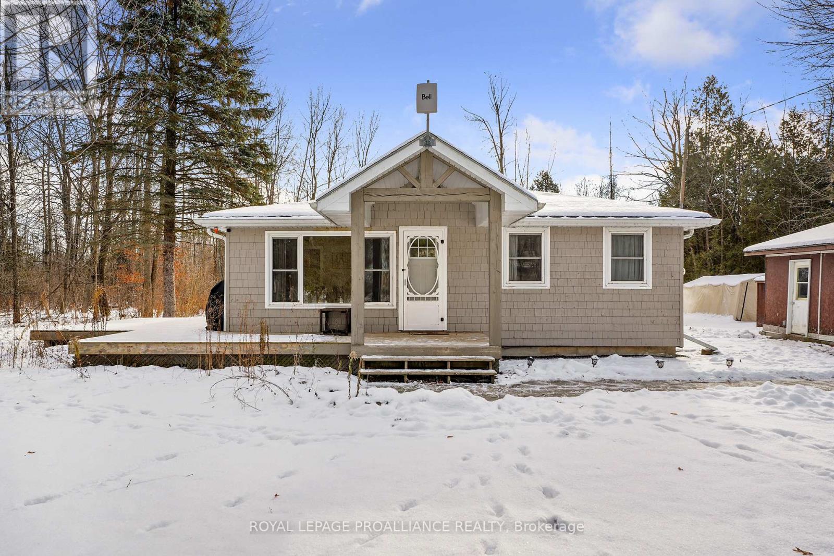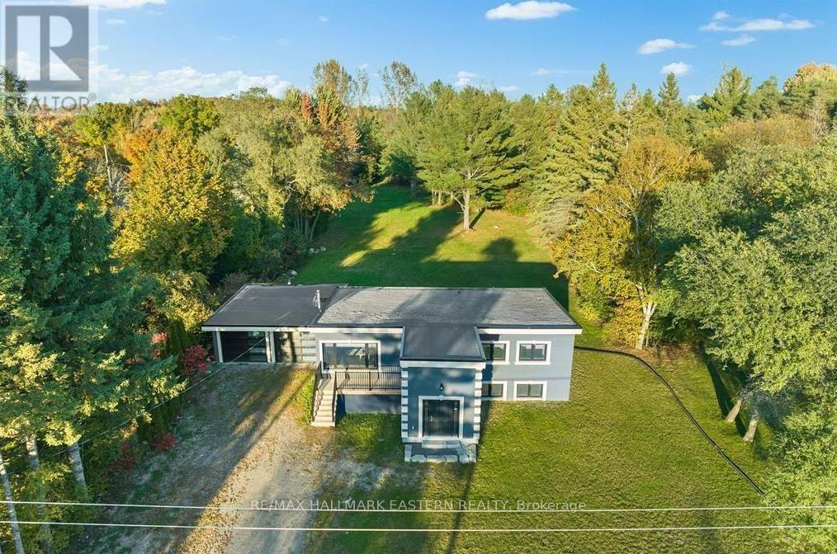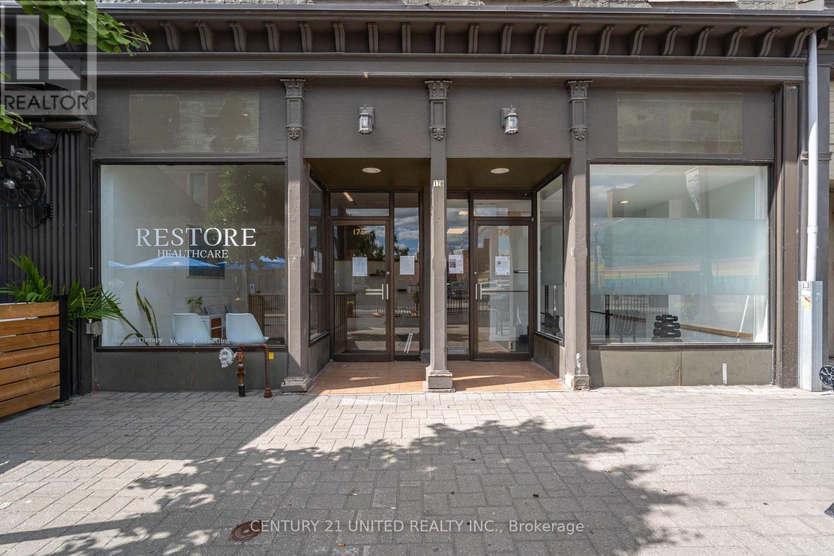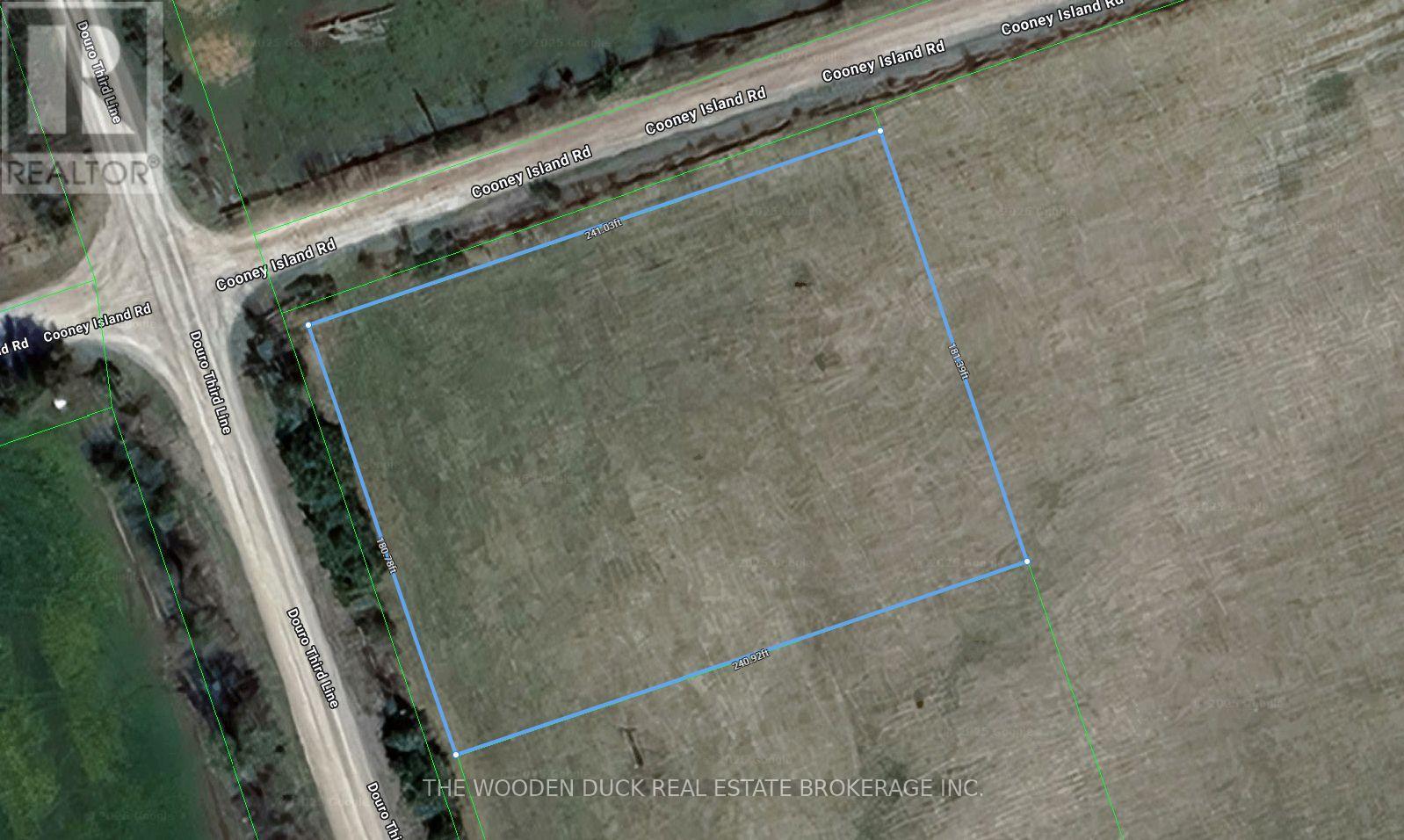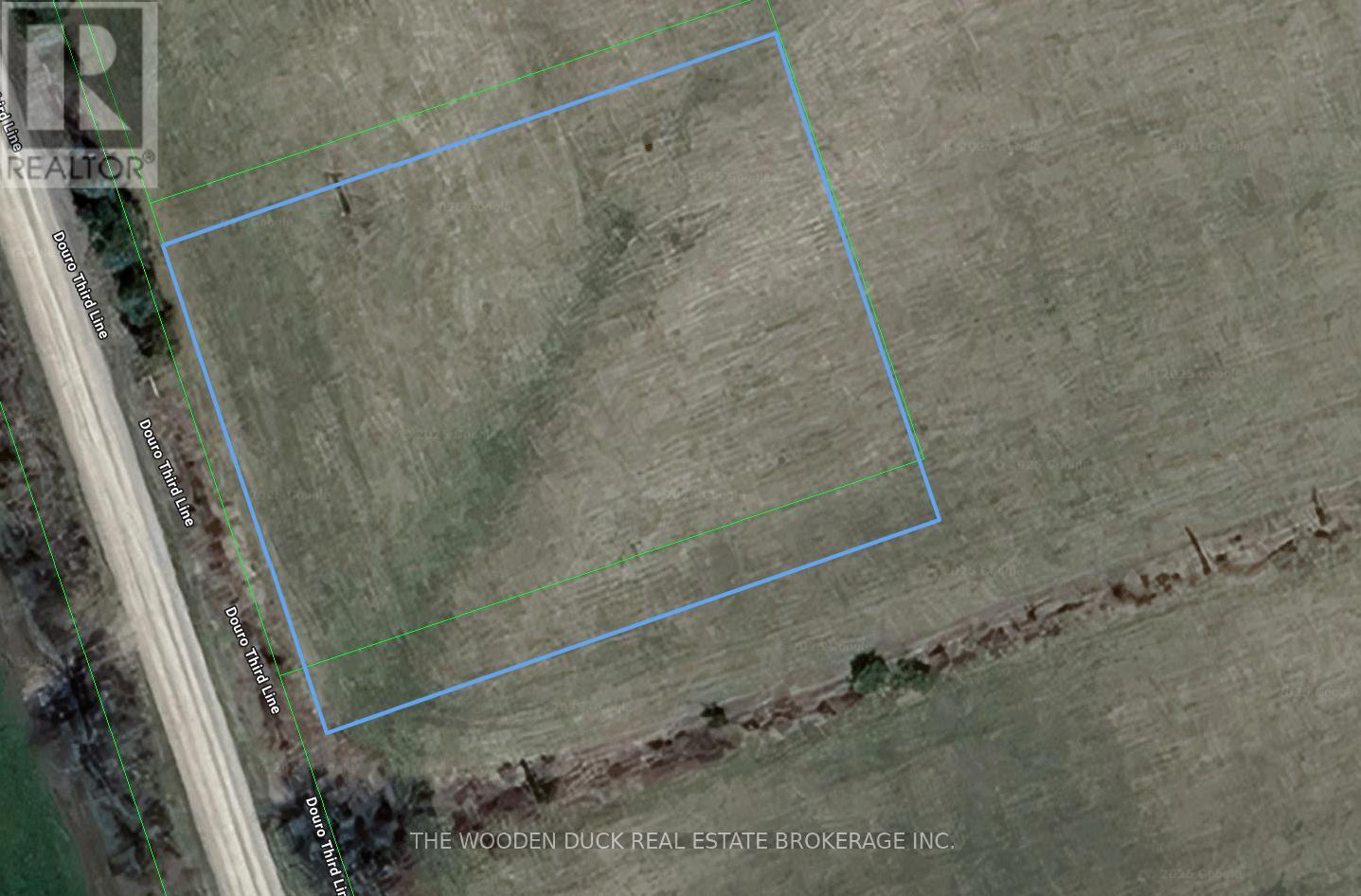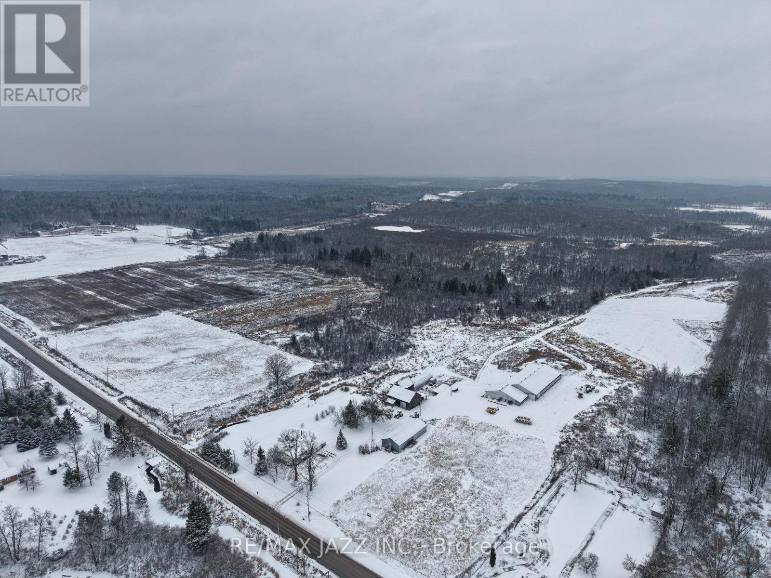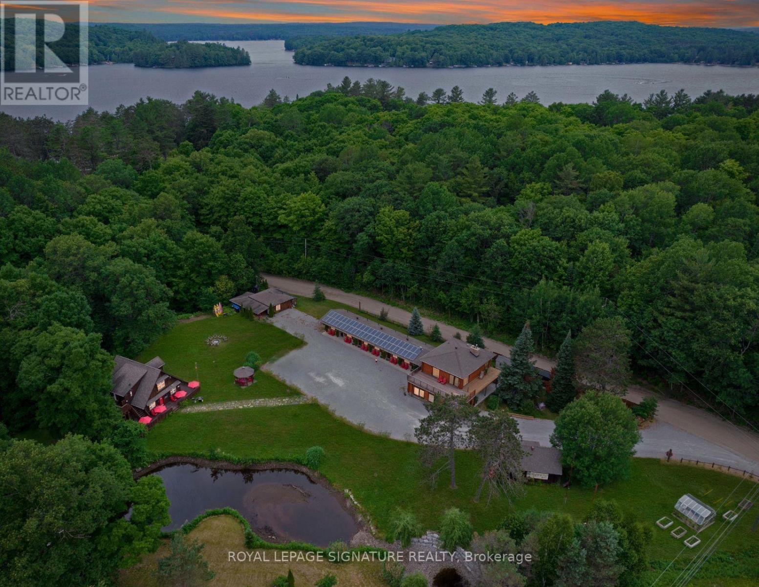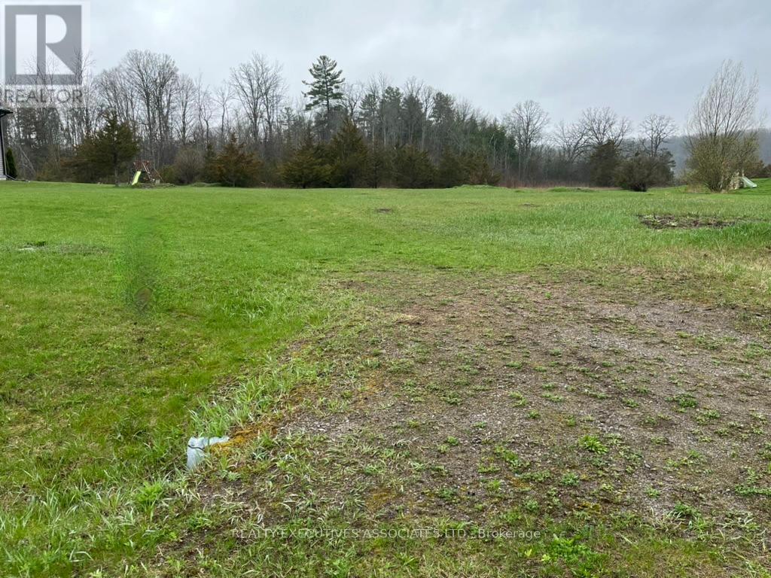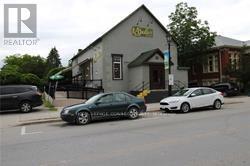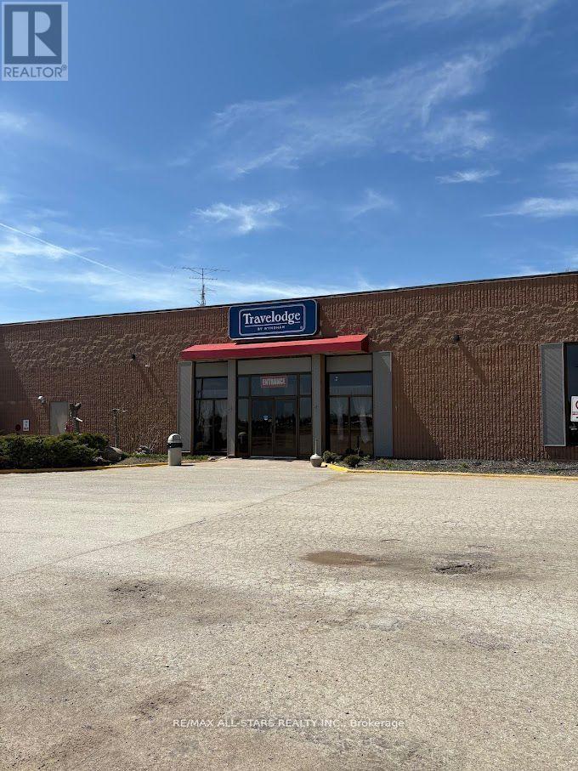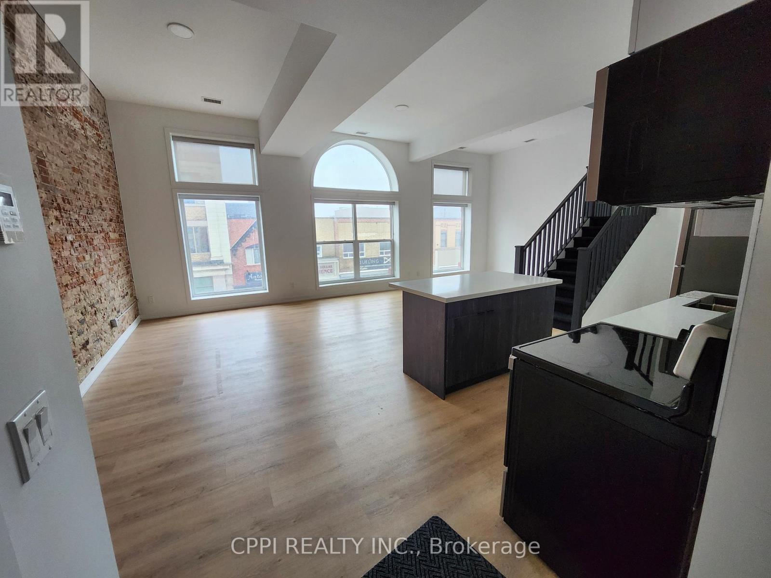81 Vansickle Trail
Havelock-Belmont-Methuen, Ontario
20 minutes North of Havelock sits this 2 acre building lot. Situated on a dead end, municipally maintained road. The lot is partially cleared, leaving an untouched portion of mixed bush ideal for privacy or walking trails. The property gently slopes up towards the back, away from the road, creating an ideal setting for your potential new building project. (id:61423)
Century 21 United Realty Inc.
137 Puffball Inn Road
Trent Hills, Ontario
Welcome to your perfect getaway on Nappan Island - a cozy, move-in ready 2-bedroom, 1-bath home that's ideal for a first-time buyer or as a peaceful "home away from home." Step inside to an inviting open-concept living space where the kitchen, dining, and living areas flow together -with views out toward the water, offering a serene backdrop to your everyday life or vacation days. The layout is simple, functional and welcoming - perfect for relaxing evenings, weekend dinners, or entertaining friends. Outside, the property boasts a generous yard - plenty of space for kids to play, for dogs to roam, or for hosting family and friends during the summer. A detached garage offers convenient storage, while a charming 3-season bunkie/shop provides extra space. All this sitson Nappan Island, just a short 10-minute drive from Campbellford, Ontario - a small town with big charm. Campbellford lies on the scenic Trent-Severn Waterway and offers a welcoming community atmosphere, a historic downtown full of quaint shops, bakeries and local boutiques, and many amenities including a hospital, local bakery, and artisan-style shops. For outdoor lovers, Campbellford delivers: enjoy boating or paddling on the waterway or plan hikes and scenic walks at Ferris Provincial Park and across the picturesque Ranney Gorge Suspension Bridge - all within easy reach of your Nappan Island home. Whether you're looking for a quiet permanent residence, a weekend escape, or a family retreat - this home offers a rare combination: comfort, convenience, and natural beauty, all just minutes from a vibrant town community and waterfront lifestyle. Come discover your little slice of paradise - your home on Nappan Island awaits. (id:61423)
Royal LePage Proalliance Realty
1037 East Communication Road
Selwyn, Ontario
Beautifully Renovated Upper Unit for Lease - This fully renovated upper unit offers 3 spacious bedrooms and 2 modern bathrooms, including a stunning primary suite with a private ensuite. Enjoy the convenience of main-floor laundry and a bright, updated living space throughout. Ideally located just minutes from Chemong Road, with easy access to shopping, transit, and amenities (id:61423)
RE/MAX Hallmark Eastern Realty
174-176 Hunter Street W
Peterborough (Town Ward 3), Ontario
Wow! Newly Renovated Commercial Space in Prime Location, Downtown Peterborough! Lease your commercial space at a rate of $20 per square foot, plus additional charges for TMI (Taxes, Maintenance, and Insurance). A total of 1919 square feet of prime commercial space. This unit has the option to lease one side separately. Don't miss out on this exceptional opportunity! (id:61423)
Century 21 United Realty Inc.
0 Cooney Island Road
Douro-Dummer, Ontario
Gorgeous vacant lot. Short distance to Peterborough and Lakefield. Hilltop with great views. Photos to follow (id:61423)
The Wooden Duck Real Estate Brokerage Inc.
0 Douro Third Line
Douro-Dummer, Ontario
Gorgeous vacant lot. Short distance to Peterborough and Lakefield. Hilltop with great views. Photos to follow (id:61423)
The Wooden Duck Real Estate Brokerage Inc.
1735 County Rd 48
Havelock-Belmont-Methuen (Belmont-Methuen), Ontario
Dairy barn all set up. Just bring the cows. Rare opportunity. This property is set up to run a modern dairy herd with 178 acres of land with newer raised bungalow home. Milk tank and 10 stall milk parlor still all intact and ready to go, 65 cow free stall barn with stable cleaner. 130 by 67 ft., utility room/ milk parlor /milk house 55 by 37 ft., drive shed, 80 by 30 ft., Quonset shed 71 by 24 ft., 12 ton and 8 ton metal grain bin. Large maple forest, perfect for maple syrup operation. 1935 ft of road frontage on Belmont 2nd. Line, 1758 ft of road frontage on Blairton Rd. offering great opportunities for building lot severances. The property has so many business opportunities from dairy, cow calf, poultry, indoor storage, landscaping business, maple syrup and possible lot severances on 2 road frontages. Beautiful every running stream, drilled well and septic at the house. 2nd drilled well and septic system at the dairy barn, 2 pc washroom in the dairy barn. Crow lake, Belmongt Lake, Round Lake Cordova Lake and Trent system, all within 5 to 15 minute drive. Boat launch for Cordova and Belmont and Crow and Round lakes all within 5 minute drive. (id:61423)
RE/MAX Jazz Inc.
1064 Omagaki Road
Minden Hills (Minden), Ontario
Turnkey Investment **7 ROOMS + 2 CABINS + LOFT + CLUBHOUSE + GREENHOUSE** Welcome to The Highlands Motel and Lodge, an exceptional investment opportunity that beautifully blends tranquility and adventure, attracting a diverse range of guests. Established revenue stream with an annual revenue of $200,000, this thriving hospitality business offers immediate cash flow with generations of return guests, making it a sound investment from day one. Situated on nearly 4 acres, additional cabins, hot tub, pool could provide significant opportunities to enhance the guest experience and increase revenue. This property is carefully landscaped and designed with quality finishes, German engineered doors and windows making it turnkey to operate and maintain, making it an attractive choice for both new and experienced investors. Just a short drive to Minden, Haliburton, the renowned Haliburton School of Art and Design, Sir Sam's Ski and Ride and endless outdoor parks and attractions make this property ideally located for guests seeking cultural experiences and year round outdoor adventures. The lodge offers breathtaking views of the surrounding nature, steps to 12 Mile Lake and boat launch, appealing to guests looking for a traditional Canadian getaway. The clean, comfortable rooms are designed to provide a relaxing atmosphere after a day of exploration. The combination of rooms, cabins, and a clubhouse caters to various guest demographics, from families to couples, increasing occupancy rates throughout the year. This is a rare opportunity to invest in a premier hospitality destination with established revenue, significant growth potential, and a prime location. Fully stocked and maintained for a smooth transition. Adventure. It's in our nature. (id:61423)
Royal LePage Signature Realty
Pt Lt 5 Percy Boom Road
Trent Hills, Ontario
1/2 acre, level, cleared and approved building lot on the west side of Percy Boom Rd in Campbellford. Open field behind so no homes to be built in the back. 21 km north of the 401 for an easy commute. Located between 584 & 604, corner stakes are marked with survey tape, culvert and laneway are in place and Municipal water is available at the road. In an area of nice homes on school bus route with garbage/recycle collection and is municipally maintained. Fibe internet coming ! Survey is available. Minutes to town, golf courses and Trent River is across the road. Boat launch just south on Jakes Rd. Please book or have your realtor book a showing prior to visiting the property. (id:61423)
Realty Executives Associates Ltd.
92 Bridge Street E
Trent Hills (Campbellford), Ontario
Investment Property. Great Rental Income From Tenant. Excellent Commercial/Investment Property. Good Cap Rate - Desired Building In A Desired Location On a Busy Main Street In Town Offered For Sale. Centrally Located With An Excellent Exposure. Recently Was Renovated. Current Tenant Operates A Very Successful Restaurant. Tenant Pays All Utilities. Easy To Manage. Business Is Not For Sale. Commercial Building. Full Size Basement. Wheelchair Accessible Patio With Awning. Street Parking. Buyer & Buyer's Agent To Verify All Information /Measurements /Taxes, Etc. (id:61423)
Royal LePage Connect Realty
Scugog Room - 1754 Highway 7
Kawartha Lakes (Lindsay), Ontario
This flexible room offers an excellent setting for meetings, workshops, training sessions, and other professional gatherings. Located within the Travelodge Hotel in Lindsay, it provides convenient access to on-site accommodations-perfect for teams or guests travelling in. Just a short distance from Lindsay's main street, you'll also enjoy nearby dining options, including a restaurant only steps from the space. with plenty of parking available, hosting larger groups is simple and stress-free. Utilities are an additional $250/month. (id:61423)
Royale Town And Country Realty Inc.
201 - 140 Simcoe Street
Peterborough (Town Ward 3), Ontario
Experience bright, contemporary living in this modern one-bedroom loft located in the heart of historic Downtown Peterborough. Just steps from Peterborough Square Mall, the bus terminal, cafés, restaurants, banks, grocery stores, and the cinema, this well-designed suite offers unmatched urban convenience. Oversized windows fill the home with natural light, while a private residents-only patio terrace provides a quiet outdoor retreat. The suite features individually controlled heating and air conditioning, a refrigerator, stove, and microwave, plus rough-ins for an in-unit washer and dryer. Water is included; tenant pays heat and hydro. (id:61423)
Cppi Realty Inc.

