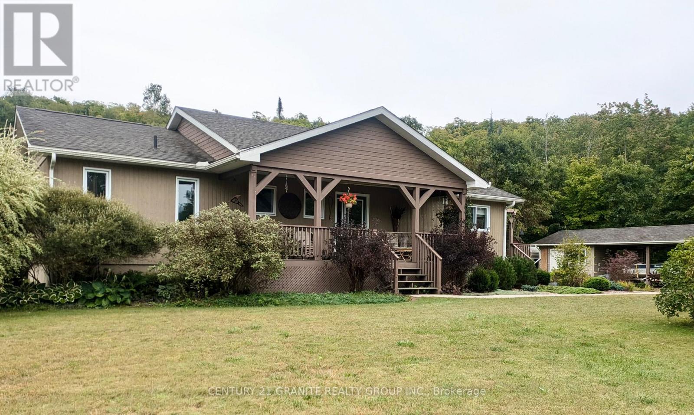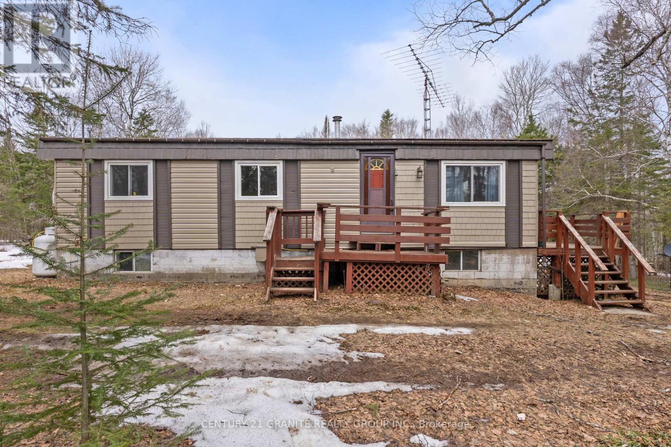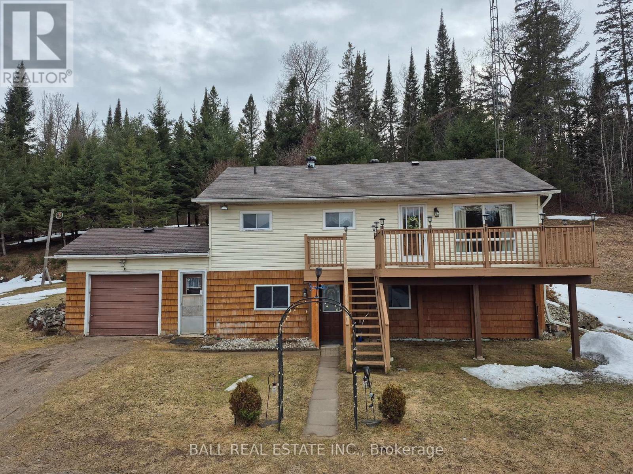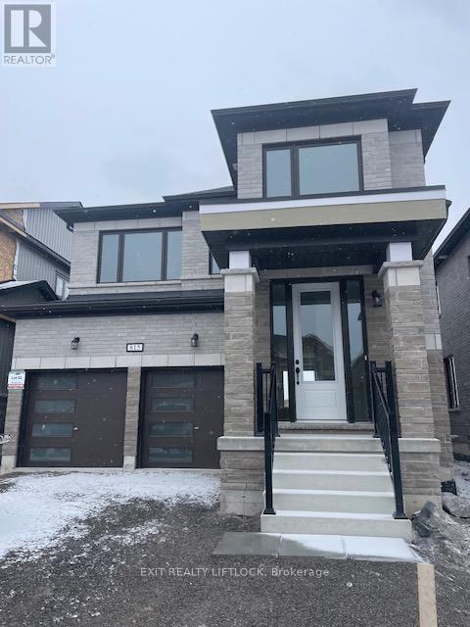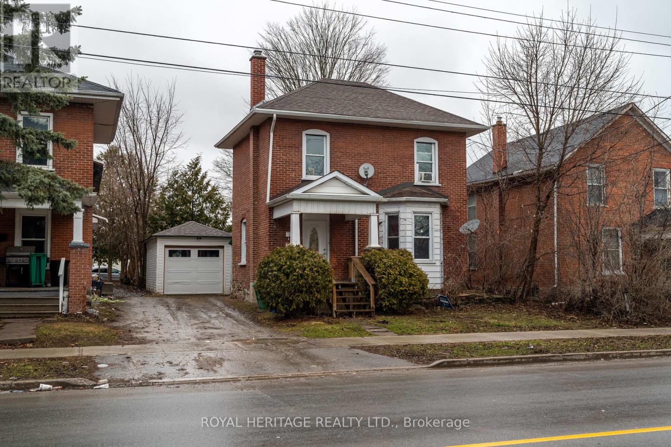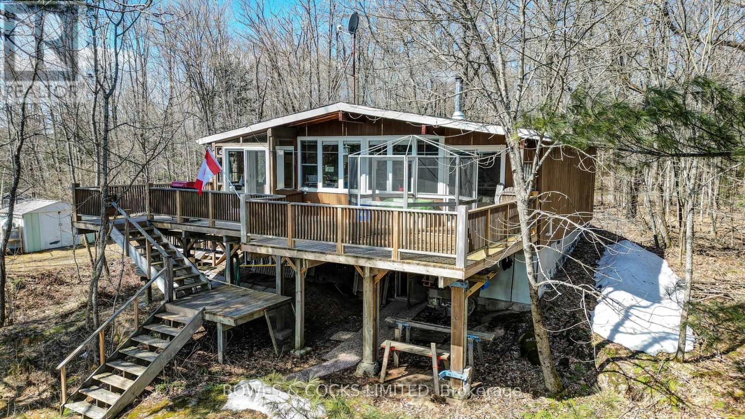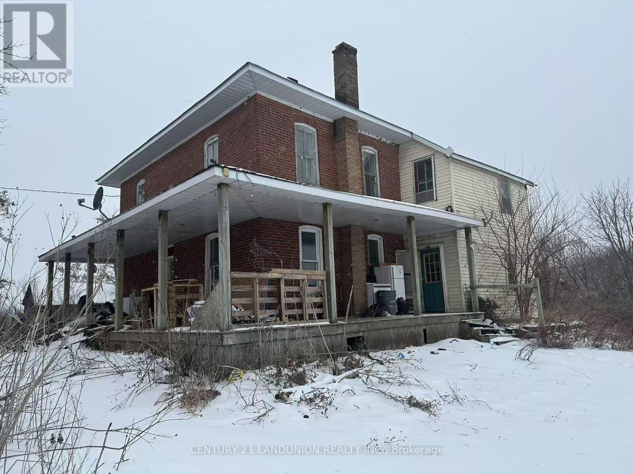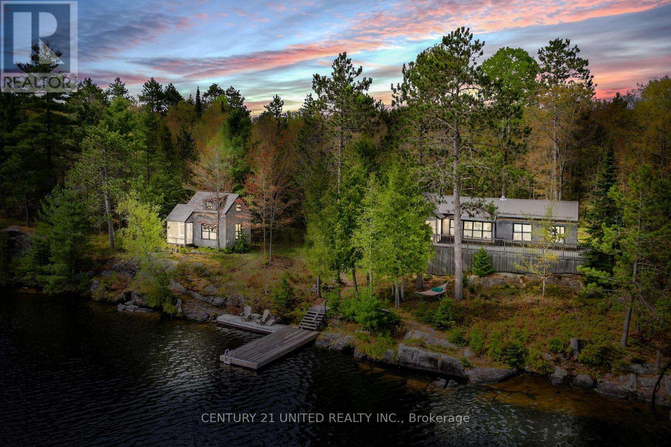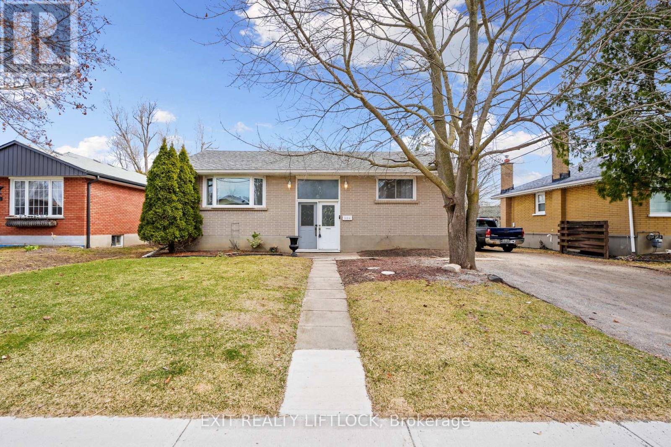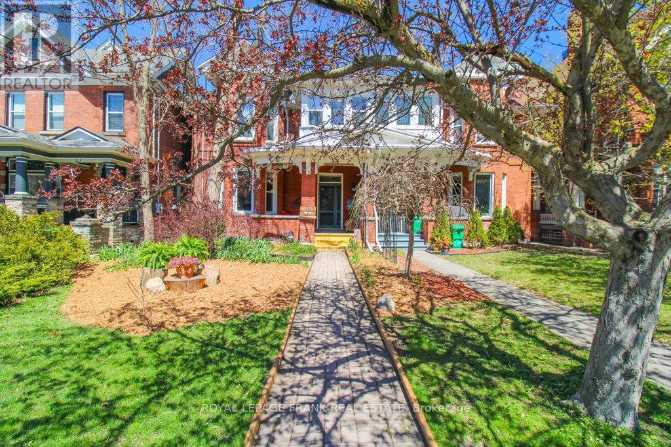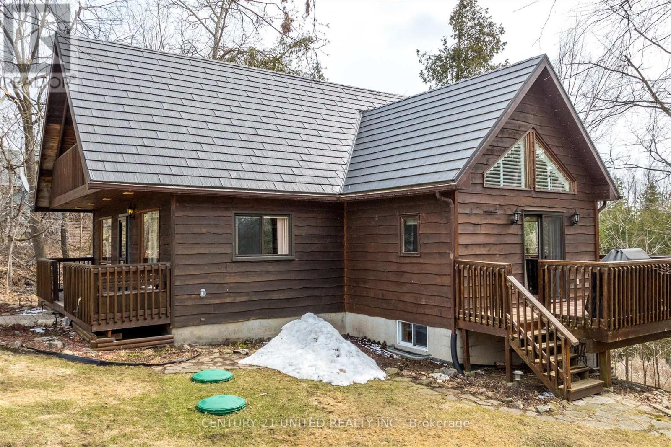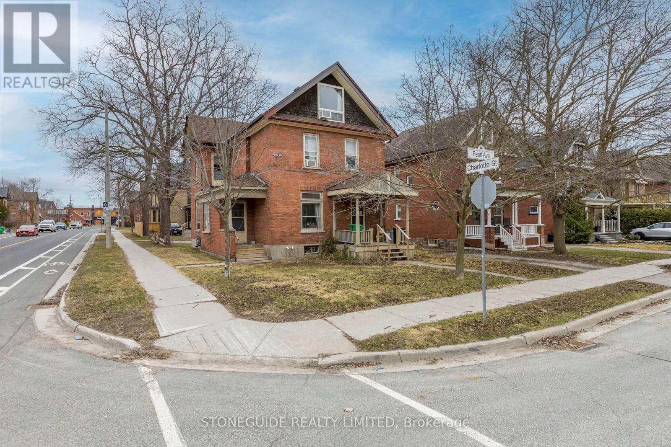147 Airport Road
Faraday, Ontario
Welcome to 147 Airport Road. A signature Country Retreat Minutes from Bancroft. This exceptional Guildcrest home offers over 2,200 sq. ft. of beautifully finished living space, situated on a private and scenic 44 acre property, just 5 minutes from Bancroft. Enjoy the convenience of nearby amenities including shops, dining, healthcare, schools, and year round recreation, all within easy reach. Designed for comfort and functionality, this turnkey 3-bedroom, 3-bathroom home is the perfect blend of refined living and natural charm. The main level features an open-concept layout with soaring cathedral ceilings, large windows, and a striking fireplace, creating a bright, welcoming space ideal for family life and entertaining. The kitchen is thoughtfully designed with ample cabinetry and workspace, flowing seamlessly into the dining and living areas. The primary suite includes a well-appointed 3 piece ensuite, while a second bedroom and a spacious 4 piece bath complete the main floor. The fully finished walkout basement adds exceptional value, featuring a third bedroom, a brand new 3 piece bath, a large family room/recreation area, separate laundry room and generous storage. Oversized windows keep the space open and bright. Outdoors, explore a peaceful natural setting, with mixed forest, established trails, and abundant wildlife. The acreage offers exceptional privacy and year round enjoyment. Additional features include a carport and workshop/storage building for added convenience. Ideal for professionals, families, or retirees seeking a tranquil lifestyle with urban amenities nearby. Your country living dreams await you. (id:61423)
Century 21 Granite Realty Group Inc.
178 Mcdonald Mine Road
Hastings Highlands (Monteagle Ward), Ontario
Great starter or retirement home under 250k! This 3 bedroom home sits on 1.08 acres of level land with great privacy. The main floor features 760 sq ft of living space, plus there's a full walk-out basement adding another 760 sq ft that's ready for your finishing ideas. Stay cozy year-round with an upgraded (2023) freestanding propane fireplace in the living room, an electric furnace, and a propane wall heater in the third bedroom. Updates include a new roof (approximatley 2019), upgraded propane hot water tank, breaker panel and intricate trim work. The home also features a 4 piece bathroom, dug well, and a septic system. Outside you will find a garden shed and a solid greenhouse-ideal for growing your own food or enjoying a new hobby. Whether you're just starting out, downsizing, or looking for a peaceful rural escape, 178 McDonald Mine Road is a great opportunity with lots of potential to make it your own. Being sold "As is" (id:61423)
Century 21 Granite Realty Group Inc.
338 Musclow Greenview Road
Hastings Highlands (Monteagle Ward), Ontario
100 Acres!!! Say hello to peace and quiet! This four bedroom home has only ever had one owner! It is situated on 100 private acres with trails throughout the acreage, mixed forest with mature hard and soft wood. The huge pond out front gives great views from the house, and the Heritage Trail crosses at the foot of the long driveway, jump right on and get out riding. The main floor Features a big bright living space, tons of cupboard and counter space in the extra wide galley kitchen, An oversized four piece bath, two good sized bedrooms with a walk-in closet in the master. The lower level walkout is fully finished with two more bedrooms, the family/recroom, laundry room, and utility/Storage - totaling over 1600 ft. of above grade living space. There is an attached one car heated garage, great workshop space! Birds Creek is one of the most sought after locations being only 10 minutes to Bancroft amenities, but enjoying the country lifestyle at the same time. This is a fantastic home to raise a family in! Get out and enjoy the outdoors on your own property, admire the wildlife - deer and moose frequently visit the property! A new electric furnace was installed in 2024, and taxes are $2754/year. Schedule your showing and come check this one out! (id:61423)
Ball Real Estate Inc.
815 Griffin Trail
Peterborough North (North), Ontario
Here is your chance to live in a newer house in Peterborough's newest subdivision, Nature's Edge. Located in the north-end, Trent University and Sir Sandford Fleming College are less than 10 minutes away. This completely modern home has an open-concept layout, three bedrooms, and 2.5 bathrooms. It is close to amenities, trails, and major highways such as the 115, the 407, and Hwy 7. The property is currently tenanted. Available July 1, 2025. (id:61423)
Exit Realty Liftlock
364 Parkhill Road W
Peterborough North (South), Ontario
Excellent legal DUPLEX in a prime location, close to all amenities that Peterborough has to offer! Walking distance to Brookdale plaza, bus route, Jackson's Park and restaurants. This all brick property, with a new roof offers two 2-bedroom units with great tenant's paying market price rent, $1900/month plus hydro and $1700/month plus hydro! The rear garage is also rented, generating $200/month in additional income. A unique feature of this property is that it fronts on Parkhill/Victoria Street and includes a garage on both sides. Each unit also has two entrances with plenty of parking and a large backyard, this is an excellent property for any investor looking to add to their portfolio. Book your private showing today! Roof(2024) front porch (2020) garage door(2025) (id:61423)
Royal Heritage Realty Ltd.
36 Daniels Lane
North Kawartha, Ontario
Imagine life on beautiful Chandos Lake! This charming 3 bedroom, 1 bathroom, 4 season cottage is a perfect cottage for those looking to enjoy year round lake life. Enjoy sunrises on the large, recently refurbished deck or take the stairs down to the lake and enjoy weed free swimming and boating from the 12' x 20' dock. The interior is finished in wood and has a wonderful cottage feel. It has three nice sized bedrooms with closets, a lovely kitchen that walks-out via a mudroom to a very large deck, a combination living room dining room and small office area. The primary bedroom has a walk-out to the deck as well. The cottage is heated by forced air propane, and a wood stove in the living room. There is a full basement that features a workshop, utility room and ample storage space. The exterior siding is "ultraplank" and the roof was re-shingled in 2011. The lot is treed and slopes towards the water. The 155' of waterfront is accessed by stairs that lead down to a lakeside deck. Both the upper and lower decks are large and have gazebos. Come and see this beautiful cottage on one of the most desired lakes in the Kawarthas. This is an opportunity you don't want to miss! (id:61423)
Bowes & Cocks Limited
1834 10th Line W
Trent Hills (Campbellford), Ontario
A Good Opportunity to Own A Hobby, Horse, Cash Crop Or Mixed Farm.120 Workable Acres And 30 Acres Of Pasture And Woods With A Pond. Municipal Road, School Bus Route, Minutes From Campbellford. Includes a Newly Renovated 2-Storey House In Good Condition, With 4 Bedrooms, Eat-In Kitchen, Large Living Room, Chicken Coops, Large Workshop Garage, Loafing Barn, Storage For Round For Fields. Extra Bonus: 20 Greenhouse Main Structures. Newer electrical system(2019), Newer Propane gas furnace(2019). Size of Two Storey House: Approx. 955 Sqft for 1st floor , 955 Sqft for 2nd floor, 646 Sqft for Basement. (id:61423)
Century 21 Landunion Realty Inc.
823 Mackie Bay
Addington Highlands (Addington Highlands), Ontario
Nestled on the shores of Weslemkoon Lake, this charming cottage and its accompanying bunky exude stylish Scandinavian design characterized by white painted walls, exposed wooden beams and polished hardwood floors. Accessed by water, the journey to this hidden gem begins with a short boat ride across the lake, leaving the hustle and bustle of the outside world behind. The main cottage boasts a weathered cedar shake exterior that blends seamlessly with its natural surroundings. A spacious deck with a large screened-in sunroom stretches out from the cottage, providing an ideal spot to gather with friends & family. Inside is a warm & inviting atmosphere. The real star of this open concept area is a stunning floor to ceiling mid-century modern feature wall, accented with a cast iron Jotul woodstove. The ceiling features wooden beams & is finished with red cedar strip paneling. Enjoy breathtaking views of the lake from the built in seating nook beside the large windows. This room serves as the heart of the home and is open to the kitchen & eating area. The modern kitchen comes equipped with propane appliances. Just off the main room is the spacious primary bedroom with sloped cathedral ceilings and a sliding glass door walk out to a private deck. The second bedroom offers amazing views of the lake as well as nighttime views of the stars above through the skylight in the vaulted ceiling. A full bathroom & laundry complete the layout. Tucked away beside the cottage, close enough but far enough away, the bunky is clad in the same cedar shake shingles as the main cottage. While smaller in structure, it also features its own private screened-in sunroom to relax in. The combined bedroom/living area features windows on all sides and spectacular views of the lake. Exposed beams once again make an appearance, in keeping with the aesthetic of the main cottage. A second story loft area with twin beds provides comfortable accommodations for up to four more people. (id:61423)
Century 21 United Realty Inc.
526 Erskine Avenue
Peterborough South (West), Ontario
SHOP with two bays (heated), plus a freshly updated, 3+1 bedroom home! This home suits a family or multi-generational setup. The children don't even need to cross a street to attend school. Inside, you'll find brand new flooring throughout and a fresh coat of paint that gives the home a clean, modern feel. The functional eat-in kitchen provides the perfect spot for meals, and lower level has a separate entrance- excellent for in-laws or rental. The fully fenced extra extra-large backyard is ready for play or pets and there's even a 3-season screened-in room offering a view of the yard. A stylish, updated home with flexibility, function, and location! (id:61423)
Exit Realty Liftlock
210 Mcdonnel Street
Peterborough Central (North), Ontario
This is your chance to live in a beautifully maintained century home in the heart of downtown with easy access to parks, trails, restaurants, shopping and public transit. This charming property features three spacious bedrooms, upper level sunroom, two full, modern, bathrooms and updated kitchen. Expansive living and dining areas boast hardwood flooring, high ceilings and stunning millwork. Convenient main floor laundry. Character and natural light throughout the home. Need more... completely self contained one bedroom, two level apartment tucked in the back of the home. With a separate entrance, its own laundry and upper deck, enjoy the benefits of generating income while enjoying this home and all it has to offer. Private parking for four vehicles at the rear of the property. (id:61423)
Royal LePage Frank Real Estate
119 Birch Point Drive
Kawartha Lakes (Emily), Ontario
Welcome to Birch Point! This beautiful wood sided home with views of Pigeon Lake offers 4 spacious bedrooms, 2 bathrooms and a ton of updates! The updated kitchen with Quartz countertops and a bright dining room addition, features sleek appliances for all those who love to create in the kitchen. Enjoy the abundance of natural light that floods the home throughout with updated windows and doors. The cozy living area boasts a new propane fireplace, and is an ideal spot to relax. Step outside onto multiple decks from both levels including the 2nd floor bedroom and the dining room, where you can take in fantastic views of the forest as well as the lake, or take a soak in the relaxing hot tub! The beautiful steel shake roof offers lasting durability and worry free maintenance for years to come. On the lower level you will find additional living space with a finished basement with walkout and a bedroom, perfect for guests or additional family members. This property also offers the convenience of municipal water services, and being minutes from Ennismore and Bridgenorth for community services, amenities and recreational activities. With easy access to the public boat launch, lake days can be a breeze! This home truly combines modern conveniences with a peaceful setting, making it a must see! (id:61423)
Century 21 United Realty Inc.
320-322 Pearl Avenue
Peterborough Central (Old West End), Ontario
Centrally located Duplex in "The Avenues". Main floor offers a two bedroom unit. Upper unit offers 2 bedrooms on the second floor plus a finished loft area that could be a 3rd bedroom or extra living space. Ample parking with a private driveway out front and parking area off back lane as well. Both units currently rented with annual rent of $35,200. Tenants pay their own heat and hydro, Separate furnace for each unit. (id:61423)
Stoneguide Realty Limited
