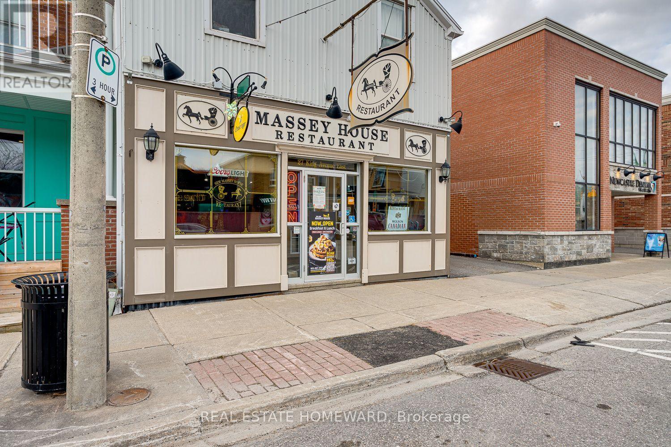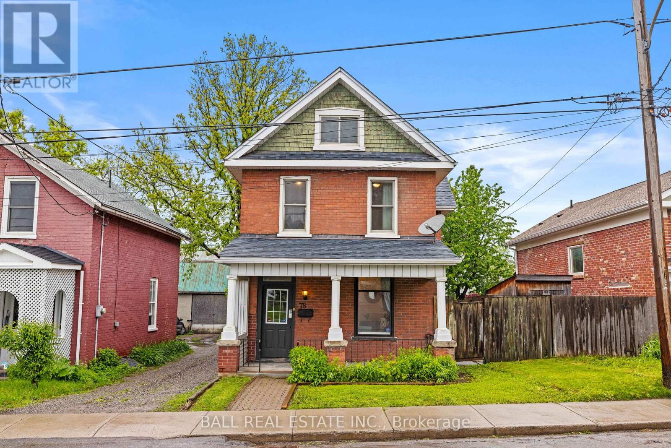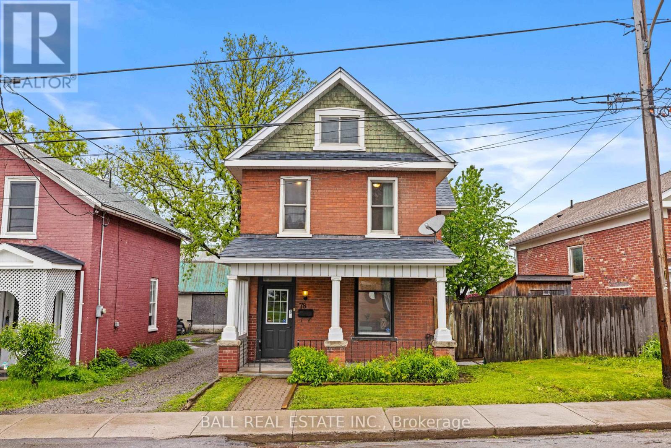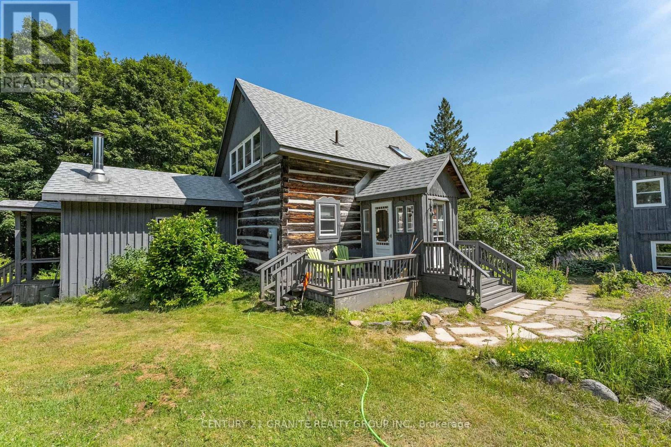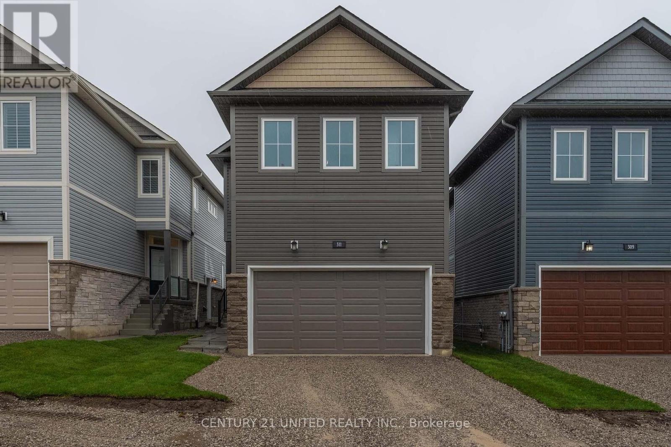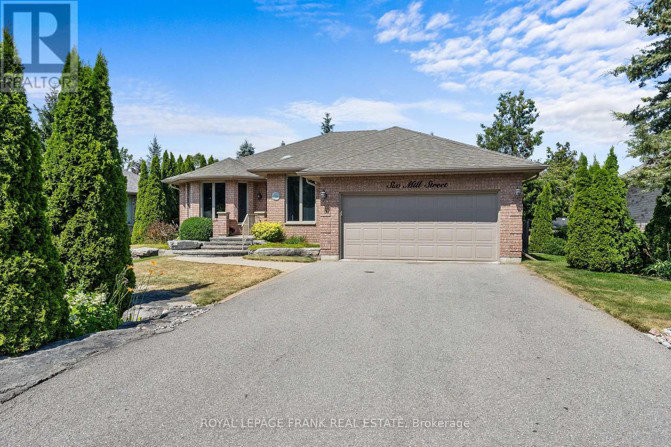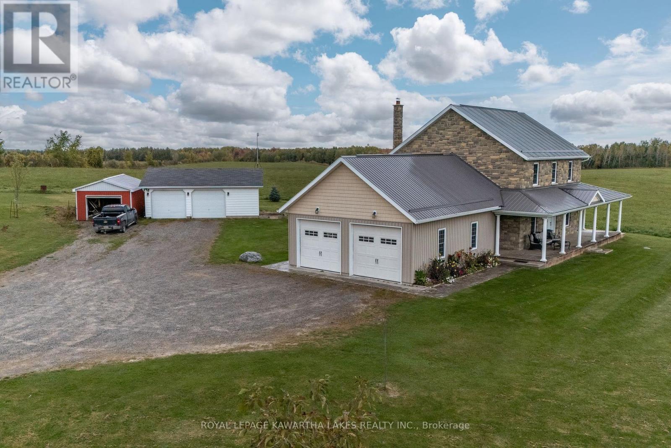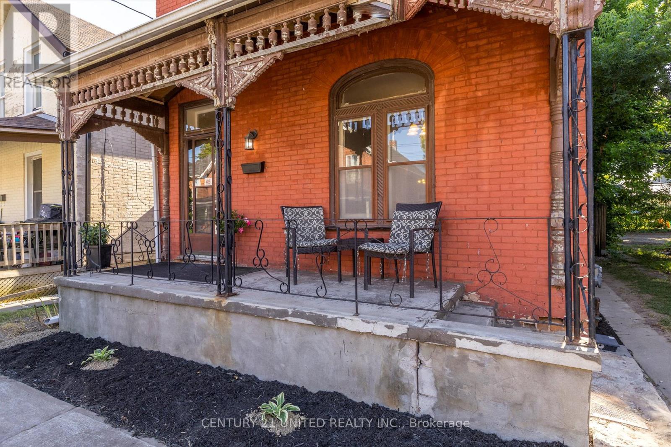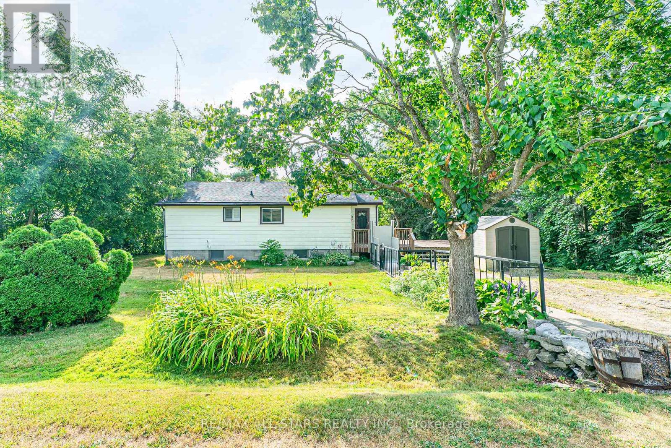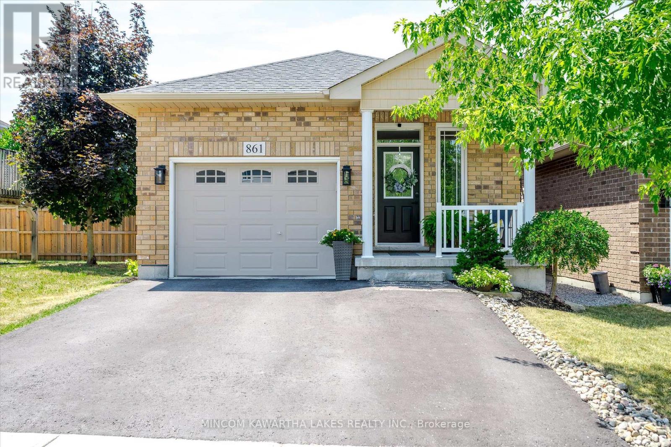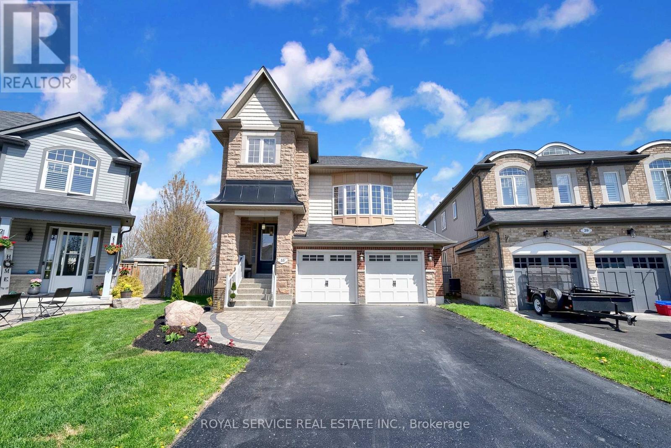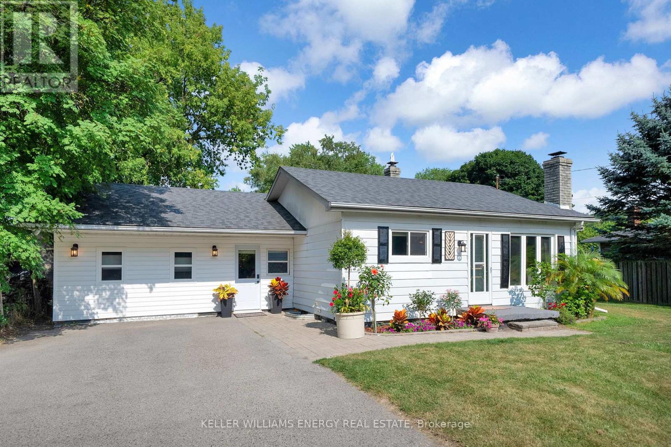27 King Street
Clarington (Newcastle), Ontario
IT ALL STARTS WITH A GREAT LOCATION! IN THE GROWING COMMUNITY OF NEW CASTLE IT IS VERY RARE TO FIND A GREAT RESTAURANT LOCATION TO BUILD YOUR OWN AND VERY RARE TO FIND A TURN KEY RESTAURANT FOR SALE AT AN AFFORDABLE PRICE. CONSIDER YOURSELF LUCKY AND MAYBE YOU WILL BE THE ONE TO TAKE THIS GREAT RESTAURANT TO THE NEXT LEVEL. WELL ESTABLISHED IN THE COMMUNITY FOR MANY YEARS NOW. VERY SPACIOUS RESTAURANT WITH PRIVATE PARTY AREA. MULTIPLE BACK DOOR ENTRANCES WITH CONVENIENT BACK PARKING LOT. LICENSED TO SERVE ALCOHOL, DINE-IN AND DELIVERY OPTIONS, LONG RUNNING REPEAT CATERING BUSINESS, WELL KNOWN FOR BREAKFAST AND SO MANY DINNER OPTIONS TO TAKE ADVANTAGE OF. NEW CASTLE IS IN NEED OF THE NEXT BEST FOOD AND BEVERAGE ESTABLISHMENT AND THIS LOCATION IS READY FOR YOU. A NEW 5 + 5 YEAR LEASE WILL BE SIGNED FOR THE LUCKY BUYER OF THIS FABULOUS OPPORTUNITY IN DOWNTOWN NEW CASTLE NEAR SHOPPERS DRUG MART IN A HIGH TRAFFIC AND HIGH EXPOSURE AREA. RUMOUR HAS IT THAT MANY OF THE LOCAL DINERS ARE BIG HAMBURGER AND POUTINE LOVERS, SO BIG THAT THEY ACTUALLY TRAVEL OUT OF TOWN WHEN THEY GET A CRAVING. LOCATION AND OPPORTUNITY COULD EQUAL BIG SUCCESS HERE FOR THE RIGHT HANDS ON OWNER/OPERATOR. LOOKING FORWARD TO SEEING YOU SOON.... (id:61423)
Real Estate Homeward
78 Mcdonnel Street
Peterborough Central (North), Ontario
Welcome to 78 McDonnel Street Spacious Downtown Living in the Heart of Peterborough . Discover this charming and character-filled 2.5-storey all-brick home, ideally situated in the vibrant downtown core of Peterborough. Perfectly suited for students or a larger family, this large and well-maintained property combines timeless architecture with functional living spaces. Boasting 4 generous bedrooms, 2 full bathrooms, and a finished loft, this home offers ample space for comfortable shared living. The expansive kitchen is perfect for meal prep and entertaining, while high ceilings and classic details add warmth and charm throughout. Enjoy the convenience of a central location just steps to transit, restaurants, shopping, and schools, including Trent University and Fleming College bus routes. 78 McDonnel Street is a rare opportunity you won't want to miss. (id:61423)
Ball Real Estate Inc.
78 Mcdonnel Street
Peterborough Central (North), Ontario
Welcome to 78 McDonnel Street, a charming 2.5-storey all-brick home nestled in the heart of downtown Peterborough. This spacious and character-filled property offers the perfect blend of original charm and modern upgrades, making it a standout opportunity for families, professionals, or investors alike. With 4 bedrooms and 2 full bathrooms, theres plenty of room for everyone to spread out. Soaring high ceilings throughout the main floors create a bright, open feeling, while the fully finished loft adds an ideal bonus space for a playroom, home office, or guest retreat. The furnace has been updated, and the roof was replaced recently, giving peace of mind and reducing future maintenance costs. Step outside and you're just minutes away from the vibrant downtown core grab a coffee, enjoy a night out at one of the many restaurants, or take a peaceful stroll along the beautiful Otonabee River, just steps from your door. Whether you're looking to **raise a family** in a walkable community or expand your investment portfolio, this property checks all the boxes. Outside, the detached garage offers off-street parking or extra storage, and the fully fenced backyard provides privacy and a secure space for kids or pets to play. This home is full of potential move in and enjoy, or renovate further to make it your own. A rare opportunity to own a versatile, solid home in a prime Peterborough location. Don't miss your chance to be part of this growing and dynamic community! (id:61423)
Ball Real Estate Inc.
291 Hillsview Road
Hastings Highlands (Monteagle Ward), Ontario
Nestled in the heart of the scenic Monteagle Hills you will find this unique 5 ACRE property which features a classic log home, originally built in the 1970s, that has been thoughtfully updated to meet todays year round living standards with all the modern comforts such as a drilled well, septic and a propane furnace. The main residence is warm and inviting, offering an open layout, a spacious back pantry ideal for processing homegrown produce, and a comfortable main floor bedroom and bathroom- perfect for guests which make an incredible rental or in-law suite. Upstairs, you'll find an oversized master suite complete with an ensuite bathroom, laundry and generous closets. In addition to the main home, the property includes a detached, heated and insulated studio/workshop-ideal for artists, remote professionals, or creative entrepreneurs with additional living space potential. This property shines outdoors with a variety of well built out buildings for storage, gardening, livestock, or hobby farming. Raised garden beds with organically enriched soil, fruit trees, herbs, berries, perennials, and nut trees have all been carefully planted to support sustainable, self-reliant lifestyle. An inground cold cellar offers the perfect place to store your harvest or wine collection year round. This property is a dream for homesteaders , organic gardeners, artisans, or anyone seeking peace, productivity, and inspiration from the land. The Board and Batten exteriors of the outbuildings blend seamlessly into the surrounding forest, enhancing the natural feel of the entire property. Located on a fully maintained municipal road with year round access, the home is just 8 mins from the charming town of Maynooth and only 25 mins to Bancroft for additional shops and services. (id:61423)
Century 21 Granite Realty Group Inc.
311 Mullighan Gardens
Peterborough North (North), Ontario
Wow! Incredible opportunity to own a new home with a legal ready secondary-unit! 311 Mullighan Gardens is a brand new build by Dietrich Homes that has been created with the modern living in mind. Featuring a stunning open concept kitchen, expansive windows throughout and a main floor walk-out balcony. 4 bedrooms on the second level, primary bedroom having a 5-piece ensuite, walk in closet, and a walk-out balcony. All second floor bedrooms offering either an ensuite or semi ensuite! A full, finished basement with a legal ready secondary-unit with it's own full kitchen, 1 bedroom, 1 bathroom and living space. This home has been built to industry-leading energy efficiency and construction quality standards by Ontario Home Builder of the Year, Dietrich Homes. A short walk to the Trans Canada Trail, short drive to all the amenities that Peterborough has to offer, including Peterborough's Regional Hospital. This home will impress you first with its finishing details, and then back it up with practical design that makes everyday life easier. Fully covered under the Tarion New Home Warranty. Come experience the new standard of quality builds by Dietrich Homes! (id:61423)
Century 21 United Realty Inc.
6 Mill Street
Kawartha Lakes (Bobcaygeon), Ontario
This custom-built bungalow offers over 3,000 sq ft of beautifully finished space, with 1+2 bedrooms and 3 full bathrooms. Step into the bright, open main floor featuring oversized windows, a skylit foyer, and stunning Brazilian walnut hardwood floors throughout the spacious living and dining areas. The heart of the home is the entertainers kitchen complete with quartz countertops, a large center island with seating, wall-to-wall pantry, under-cabinet lighting, pot lights, stylish backsplash, and two walk-outs. One leads to the back deck, and the other opens to a charming 3-season screened-in porch, perfect for relaxing or hosting. The main floor primary suite offers a walk-out to the deck, a walk-in closet, and an ensuite featuring a jacuzzi tub and separate shower. You'll also find a convenient main floor laundry room with garage access and a dedicated office space. Downstairs, the fully finished lower level includes a large family room with a fireplace and above-grade windows, two additional spacious bedrooms, a full 4-piece bathroom, a workshop, utility room, and plenty of storage. Out back, you'll find a generous-sized deck with access from the primary bedroom, kitchen, and screened-in porch. The grounds are beautifully maintained and equipped with an in-ground irrigation system to keep everything lush with ease. As part of Port 32, you'll also enjoy access to the Shore Spa clubhouse, offering a pool, tennis courts, fitness room, social events, and so much more. Its not just a home its a lifestyle. (id:61423)
Royal LePage Frank Real Estate
373 Cheese Factory Road
Kawartha Lakes (Ops), Ontario
If the idea of a rural property, complete with space and privacy has always been on your mind- but the thought of an old farm house didn't give you the warm fuzzy feels- this property should be the top of your Must See list. With all the country benefits you could ask for on 148 acres and the comforts of a modern family home- this property offers so much! Minutes east of Lindsay, on a hard top road, you'll escape the sound and the busy buzz of town, while being able to get back to town in 10 minutes or less if you happen to forget to grab milk on your way home! With beautiful stone exterior and a full wrap-around porch, the house is in a perfect spot, offering the ideal perch to watch the, albeit quiet, world go by. Set back from the road with a long driveway, you'll appreciate all the space around the house for parking, and additional toys/vehicles like maybe an RV or boat trailer? Large custom kitchen, with centre island, generous dining space to host all the family meals, and a cozy living space make up most of the main floor, as well as a great main floor office space and the added convenience of an oversized mudroom entry from the garage, with laundry and a 3 pc bath. Second floor is home to the primary suite, with beautiful and generous ensuite, walk in closet, 2 additional bedrooms and a full bath. Lower level of the home is unfinished, with functional woodstove and a convenient wood door to make it easy and economical to heat your home all winter! With a dramatically oversized double car garage, you can park two vehicles and have room for so many extras, and for anything that may not fit, the additional double detached garage is sure to come in handy! With approx 55 acres in hay, and additional land that could be opened up further, you could grow a farming enterprise here, rent the land to a neighbouring farmer, or simply enjoy the space and serenity, and host the abundant wildlife that currently call the property home! (id:61423)
Royal LePage Kawartha Lakes Realty Inc.
45 Lafayette Avenue
Peterborough Central (South), Ontario
Welcome to 45 Lafayette Ave., a conveniently located 3 bed 2 bath two-storey home ready for investors or first-time home buyers. With a large kitchen, dining room and living room, the main floor includes a recently added three-piece bathroom and vinyl flooring throughout. Upstairs you will find three well-proportioned bedrooms and another full bathroom. The basement has been dug out with a concrete floor poured, a unique feature for the age of home that adds more functional space. Minutes from shopping on Lansdowne and walking distance to many great restaurants downtown, the Peterborough market, arenas and community centers. (id:61423)
Century 21 United Realty Inc.
122 Cameron Drive
Kawartha Lakes (Fenelon), Ontario
Situated in Southview Estates a waterfront community on Sturgeon Lake. Close proximity to Lindsay and Fenelon Falls. Located on large mature treed property. Private lake access through association with boat launch and limited docking privileges. Spacious bungalow with 3 bedrooms and full unfinished basement. Includes 2 year old forced air propane heating. (id:61423)
RE/MAX All-Stars Realty Inc.
861 Emery Way
Peterborough North (North), Ontario
West End Peterborough Brick Bungalow Ideal for Multigenerational Living with In-Law Suite. Located in Peterborough's highly sought-after West End, this lovely brick bungalow offers an exceptional layout for multigenerational living, income potential, or simply room to spread out in comfort and style. Superb commuting potential as its minutes from the highway and just under an hour to the GTA. This is a community perfect for families, singles or those seeking to retire and seek a slower pace of life. The main level features a spacious open-concept design with a large kitchen, dining area, and living room anchored by a cozy gas fireplace. California shutters add timeless charm, and patio doors open onto a massive west-facing deck perfect for BBQs and sunset entertaining. The deck includes stairs to a level, cozy yard with under deck storage The main floor also includes a generous primary suite with walk-in closet and private 4 pc ensuite, along with a second bedroom and full guest 4 pc bathroom. The bright lower level feels like its own apartment with soaring ceilings and expansive above-grade windows that fill the space with natural light almost a walk-out design. It includes a full kitchenette, a large bedroom with closet, a full 4 pc bathroom, and a large open-concept living area ideal for in-laws, extended family, or private rental potential. Additional features include brand-new California shutters, laundry area with high-end appliances, massive under the foyer storage space, oversized single-car garage, fully fenced and landscaped yard. The community is a top-rated school district and offers direct access to the scenic Rotary Greenway Trail, which winds through forested areas along a stream, connecting you to downtown Peterborough by foot or bike. This is a rare opportunity to own a versatile, move-in-ready home in one of the city's most desirable neighbourhoods. Immaculate condition - Don't miss this one!! (id:61423)
Mincom Kawartha Lakes Realty Inc.
35 Alldread Crescent
Clarington (Newcastle), Ontario
Rare Opportunity in the Port of Newcastle! This exceptional 4-bedroom, 4-bathroom home is nestled on one of the largest lots in the neighbourhood just shy of 1/3 of an acre, a truly rare find in this lakeside community. Whether you're looking for room to grow, entertain, or simply enjoy a more relaxed lifestyle, this home delivers inside & out. From the moment you arrive, you'll notice the curb appeal & unique design of this beautiful side split, offering an abundance of space across multiple levels. The layout is ideal for families seeking both togetherness & privacy, featuring three distinct living areas: a main floor living room with gas fireplace, a great room with soaring ceilings & massive picture window, & a lower-level rec room with above-grade windows that flood the space with natural light. The kitchen is a true hub for entertaining, with granite counters, centre island, & open flow to the dining area & expansive tiered decks one shaded with a private gazebo for alfresco meals, the other open for lounging. A natural gas BBQ (included) & generator hook-up add outdoor convenience. The fully fenced backyard is a dream, with room to run, play, host, or unwind in the solarium with hot tub. Upstairs, the primary suite features hardwood floors, walk-in closet with built-ins, & a 5-piece ensuite. Three additional bedrooms, also with hardwood flooring, & a 4-piece bath provide space for the whole family. The lower level includes a 3-piece bath, wet bar, large windows, & landing with access to the garageideal for a future bedroom, guest space, or in-law suite with private entry. Or keep the games area & bar for entertaining. Extras: double garage with interior access, two garden sheds, & Gold Membership to Admirals Walk Clubhouse with indoor pool, gym, theatre, lounge & more. Just steps to the waterfront, trails, marina & downtown Newcastle. Homes like this rarely come up especially on a lot like this. Don't miss your chance to live large by the lake! (id:61423)
Royal Service Real Estate Inc.
1725 Brownsville Road
Clarington (Newcastle), Ontario
Welcome To Your Peaceful Country Escape, Nestled Just Minutes Outside The Village Of Newcastle And A Short Drive To Hwy 401. Perfectly Balancing Rural Charm With Convenience. This Thoughtfully Updated 3 Bedroom Bungalow Sits On A Spacious 75x118ft Lot And Offers Comfort, Character, And A Long List Of Upgrades That Make It Truly Move-In Ready. Step Inside To Discover A Bright, Open-Concept Main Floor (Renovated In '24) With Stylish Finishes And Modern Functionality. The Inviting Living Space Flows Seamlessly Where You'll Find An Updated Kitchen With Newer Countertops & Stainless Steel Appliances. The Spacious Primary Bedroom Was Beautifully Renovated In '23. A Stylish Bathroom Renovation In '18 Enhances Both Form And Function. The Basement Includes A Finished Additional Bedroom As Well As An Oversized Rec Room Complete With A Wood Stove- Professionally Cleaned And Serviced In '24.Enjoy The Beautifully Appointed Backyard Featuring A Large Deck With A Gazebo, Perfect For Relaxing Or Entertaining, Along With Plenty Of Open Green Space For Gardening, Play, Or Soaking Up The Outdoors. Additional Upgrades: Remote-Operated HunterDouglas PowerBlinds In Key Areas, Gas Furnace (Oct '18), Central A/C (August '21), Shingles ('16), Ducts Professionally Cleaned (March '25). Perfect For Those Seeking A Quieter Lifestyle Just Outside Town. Whether You're Looking For A Starter Home, A Downsizing Option, Or A Turnkey Country Escape, This Lovingly Maintained Bungalow Checks All The Boxes. Just Move In And Enjoy! (id:61423)
Keller Williams Energy Real Estate
