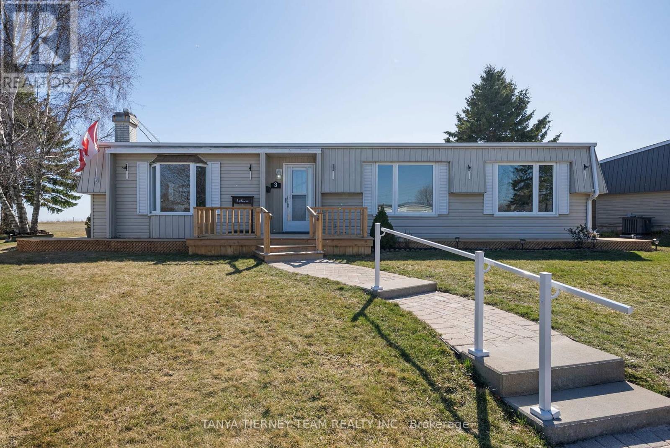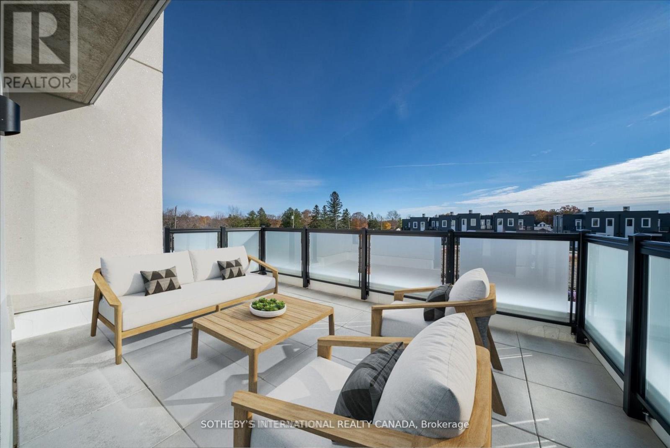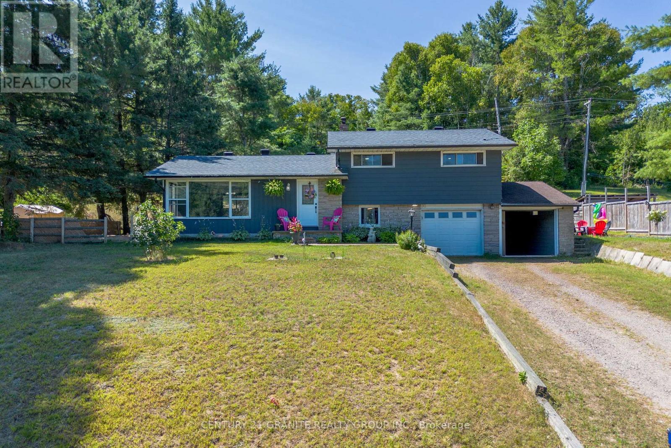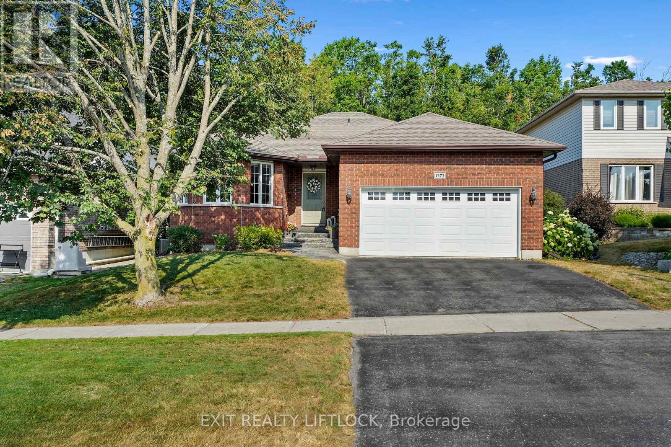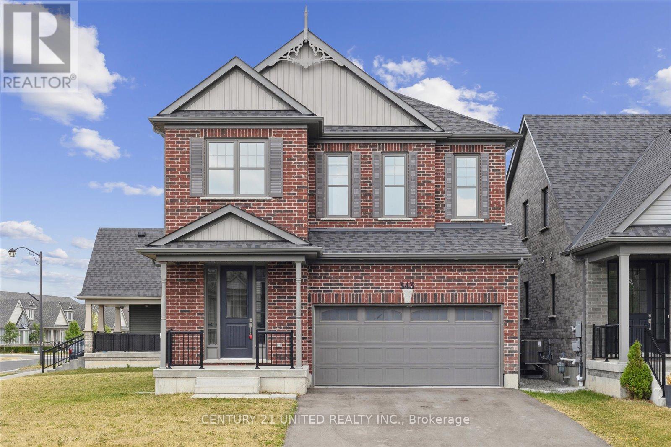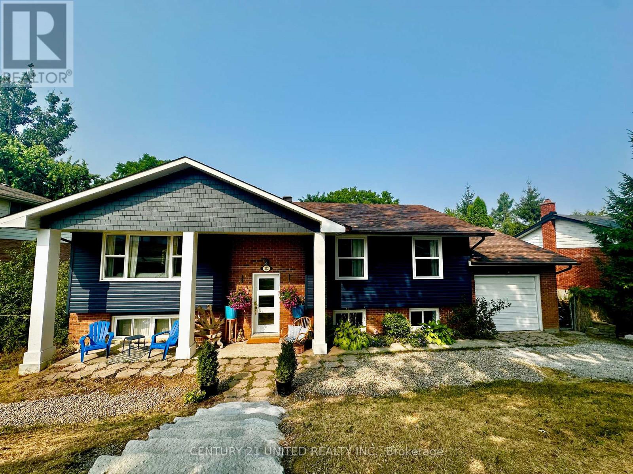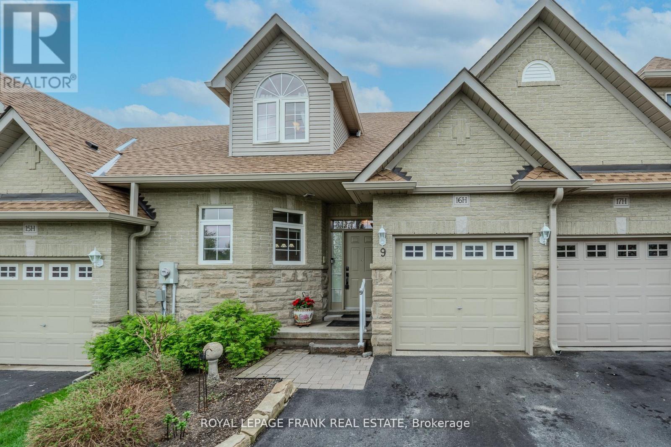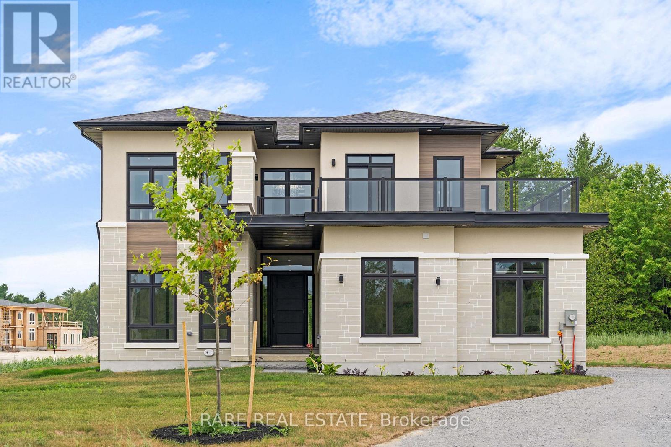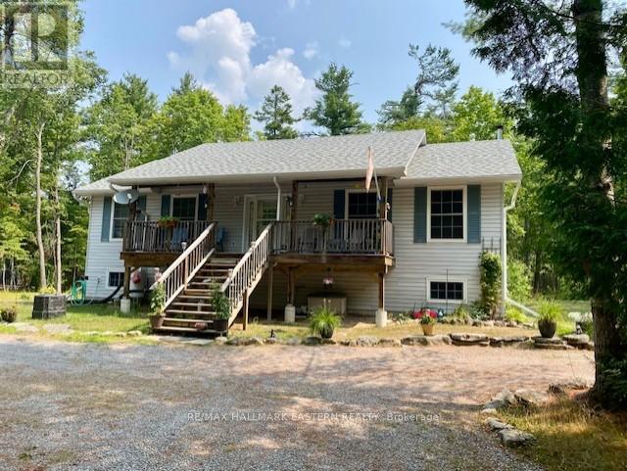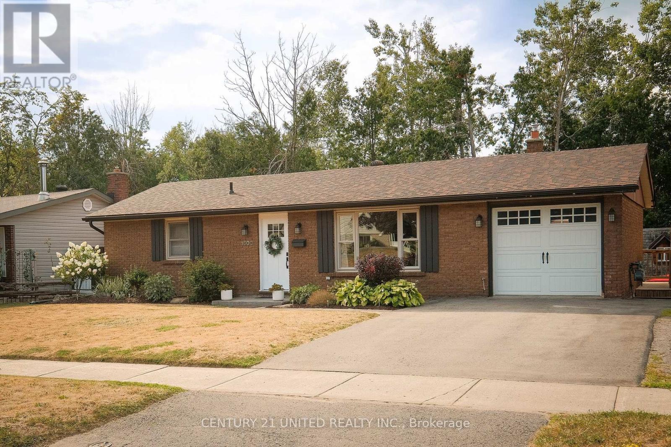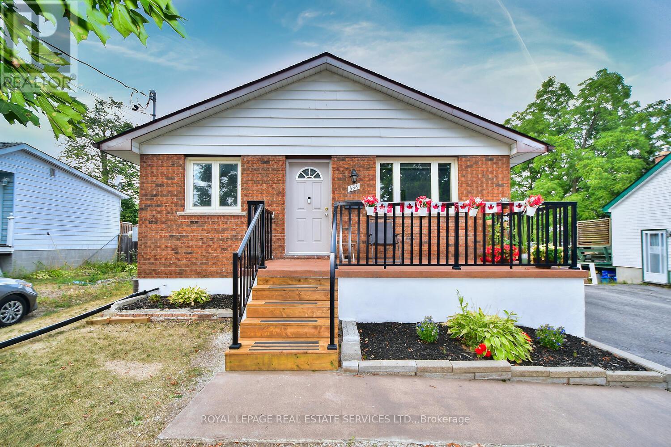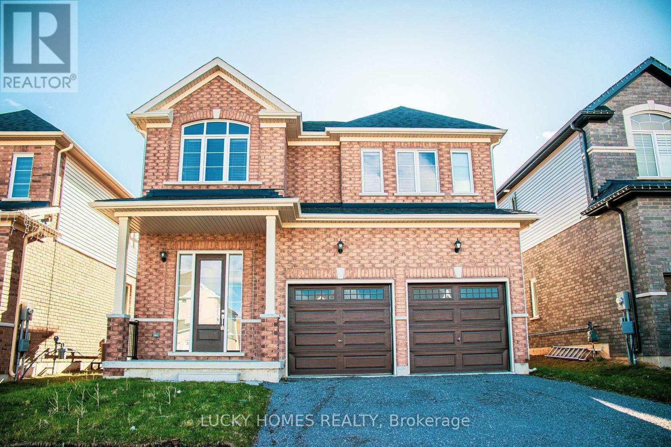3 Bluffs Road
Clarington (Bowmanville), Ontario
LARGE UNIT! Approx. 1,700 sqft of living space! Panoramic views of Lake Ontario! This beautiful 2 bedroom bungalow is situated in the Adult Lifestyle Community of Wilmot Creek nestled along the shores of Lake Ontario. Enjoy the peaceful setting with mature trees, entertainers deck spanning the back of the property, privacy gazebo & unobstructed water views. Inside offers a sun filled open concept design complete with fresh neutral paint, gleaming hardwood floors, 2 gas fireplaces & more! Perfect for entertaining in the living & dining rooms with french door entry to the den with sunroom sliding glass walk-out. Spacious family room boats a cozy gas fireplace & backyard views. Family sized kitchen with subway tile backsplash, pantry, built-in over & cooktop. Relaxing sunroom with wall to wall windows & garden door walk-out to the deck with incredible views. Primary retreat offers a 3pc ensuite & walk-in closet. Generous 2nd bedroom with double closet. Enjoy all the amenities that Wilmot Creek has to offer. Golf, 2 community pools, tennis/pickleball court, sauna, hot tub, woodworking shop, gym, endless classes/programs & more! Updates include windows, roof 2015, furnace 2021 & central air 2021. (id:61423)
Tanya Tierney Team Realty Inc.
201 - 19b West Street N
Kawartha Lakes (Fenelon Falls), Ontario
Introducing Suite 201! An Incredible Price & Opportunity. There are only 2 of these suites in the FLC. Are you seeking interior and exterior square footage? This is your suite! 4 INCREDIBLE FEATURES OF THIS SUITE. 1st- 1237 interior square feet- large and spacious 2 bedroom 2 bathroom , one of the best floor plans in the development. 2nd In addition to the 156 square foot terrace with Gas BBQ hook-up there is an additional 205 square foot terrace. That is 361 square feet of outdoor living space. A total of 1598 indoor and outdoor living space. The Clubhouse with common area /gym / in-ground pool, tennis and pickleball and private dock area exclusive to residents of Fenelon Lakes Club. All to be completed by summer 2025. 3rd this suite offers a 2.99%- 2 year mortgage through RBC - makes this suite an affordable and spacious opportunity *must apply. 4th- Builder Suite comes with the Tarion New Builder Warranty! Act soon- before this suite is sold. Walking distance to Fenelon Falls, on the shores of Cameron Lake with North West exposure & blazing sunsets. (id:61423)
Sotheby's International Realty Canada
27195 Hwy 62 Highway
Bancroft (Dungannon Ward), Ontario
Affordable 4 Bedroom Home Just Minutes from Bancroft! Looking for a spacious, move-in ready family home? This 4 bedroom, 1.5- bath home has everything you need- and then some! You'll love the DOUBLE ATTACHED garage, above ground pool (with a brand new sand filter), and the surprisingly private backyard that's perfect for kids, pets, or just relaxing. There is even a second garage for extra storage and a decorative fish pond that's already started with a pump and filter. Inside, the home has seen some great updates over the years with a propane furnace and new roof in 2017. Since 2022, improvements include bathtub, shower surround, new faucets, new kitchen counter, black granite kitchen sink, range hood, sink and vanity in the hall bath, toilets, front and back door, hot water tank, flooring and some interior doors. If that wasn't enough this close to town home has its own drilled well and septic system (pumped in 2024). There is even garbage and recycling pick up for added convenience! The home has a great formal dining room, main floor family room with large windows, galley kitchen, large closets when you walk in the door and an oversized basement rec room! All this just a short drive to Bancroft for shopping, schools. Even the beach is just a moment away! A great spot to settle down and enjoy country living-without being too far from the hustle and bustle. (id:61423)
Century 21 Granite Realty Group Inc.
1373 Hetherington Drive
Peterborough North (University Heights), Ontario
Nestled on a quiet street and backing onto serene green space, this home offers privacy, comfort, and thoughtful upgrades throughout just minutes from Trent University, walking trails, and natural surroundings. The main level showcases rich hardwood flooring, upgraded railings, and a bright, flowing layout perfect for everyday living and entertaining. The standout eat-in kitchen is newly renovated with timeless Corian countertops, a stylish farmhouse sink, and ample cabinetry designed for both form and function. A separate dining room offers space for hosting, while two generous living areas a formal living room and a cozy family room provide versatility for families or guests. At the heart of the home is a gorgeous four-season sunroom, filled with natural light and offering walkout access to a private back deck overlooking the treed greenspace an ideal spot for morning coffee or evening relaxation. The primary bedroom features hardwood flooring, a 4-piece ensuite.The partially finished lower level adds valuable square footage with two additional bedrooms, a 3-piece bathroom with shower, and plenty of storage space with potential for further customization if desired. This home blends comfort, style, and natural surroundings and is a must-see for those seeking quality and peace of mind in a well-loved home. (id:61423)
Exit Realty Liftlock
343 Cullen Trail
Peterborough North (North), Ontario
Welcome to this beautifully designed North end, move-in ready, detached home, perfectly situated in a quiet, family-friendly neighbourhood on a corner lot. Completed in 2022, this modern home offers the ideal blend of comfort, style and functionality, featuring 4 spacious bedrooms and 4 bathrooms, perfect for growing families, and for those who love to entertain. Step inside to discover a highly functional, open-concept layout that feels bright, airy, and inviting. The main living areas boast elevated ceilings and large windows that floor the space with natural light and a cozy fireplace. At the heart of the home, you'll find a thoughtfully designed kitchen complete with a large island, sleek stainless steel appliances, and plenty of workspace. Upstairs, you'll find upper level laundry with a laundry tub and four well-proportioned bedrooms, including a stunning primary suite featuring a luxurious 5 piece ensuite bathroom and a spacious walk-in closest. A second bedroom also offers its own walk-in closet and private ensuite, making it perfect for guests, or older children. Additional highlights include a convenient mudroom with direct access to the double car garage, upgraded exterior finishes, and elegant outdoor pot lights that add extra charm and curb appeal. Enjoy being part of a family friendly subdivision that offers a beautifully landscaped and well-maintained park. You're also walking distance and minutes away to nearby amenities, shopping, restaurants, and public transit, making everyday living effortless and enjoyable. Home is here. (id:61423)
Century 21 United Realty Inc.
252 Queen Street
Selwyn, Ontario
Beautifully Renovated Home with In-Law Suite in Prime Lakefield Location. Bright, spacious, and full of charm - this fully renovated 4-bed, 3-bath home is nestled in one of Lakefield's most desirable neighbourhoods. Just a short walk to top-rated schools (including Lakefield College School), local shops, and the Trent-Severn Waterway. Enjoy a private, year-round green backyard oasis with mature grapevines, an apple tree, and cedar-lined privacy. Hear loons from the bedroom window and the birds soothing your morning start. Inside, you'll find: 3 bedrooms upstairs, including a primary with ensuite; 1 extra-large bedroom downstairs perfect for guests, kids who play sports, or fitness space; Open-concept main floor, eco-painted throughout; Updated kitchen with island, extra storage & walkout to sun deck; Hardwood on main, all new bright low-voc flooring throughout downstairs; Lower-level in-law suite with full kitchen and private entrance, quartz counter and backyard greenery views from large kitchen sink window; 3 full baths, including a brand-new shower downstairs; White stone fireplace, boho ceiling fans, and abundant natural light throughout whole home, gifting a tranquil, coastal vibe; Whole-home water filtration (2022), roof in excellent shape, and ample parking. A lovingly maintained, income-offering family home that shows true pride of ownership. Move-in ready, priced to sell at $662,000!! (id:61423)
Century 21 United Realty Inc.
16 - 9 Eglington Street
Kawartha Lakes (Lindsay), Ontario
Waterfront Community Bungaloft Condo... Plus Wonderful Clubhouse/Rec Centre Boasting Indoor Pool & Roof Top Patio w/ Beautiful Riverside Views. Fabulous open design with vaulted ceiling, elegant halfmoon window, mantled corner fireplace & a natural extension to a large deck for all your sunning, grilling & dining pleasure. Enjoy complete one floor living w/ large principal br. & full ensuite w/ the added versatility of an amazing loft area w/ full bath & walk-in closet. Lots of upgrades: newer countertops, upgraded baths, full basement w/ recently finished big L shaped rec room & 3 pc bath. No Exterior Maintenance! Lawn, landscaping, window cleaning & snow shoveled right to your doorstep. Boat slips & RV parking available. Pet Friendly! (id:61423)
Royal LePage Frank Real Estate
14 Openshaw Place
Clarington, Ontario
Nestled on 1.46 acres of pristine rolling land, this newly built custom home offers approximately 5 bedrooms and 5 bathrooms within a strikingly modern architectural envelope. Every detail has been considered from floor to ceiling windows that flood the living spaces with natural light to clean minimalist lines and a thoughtful layout throughout. Upon arrival, a sense of serene grandeur welcomes you via the expansive site. Inside, the open concept design invites seamless living: a chef inspired kitchen with sleek cabinetry and premium stone countertops is anchored by a central island while high ceilings create an airy sense of space. The principal suite is a sanctuary with its own luxurious ensuite and each additional bedroom is paired with its own bathroom offering privacy and comfort to all. Designed for those who appreciate refined living in harmony with nature, this residence offers an ideal balance of seclusion and elegant entertainment space. Expansive terraces and generous interiors create a perfect backdrop for hosting just minutes from the 401 and nearby amenities yet removed from the bustle. Every finish is executed to exacting standards including custom vanities, smooth ceilings and thoughtful design touches that elevate the everyday. 4 Openshaw Place is a sanctuary of modern luxury on a generous estate lot where architecture and nature converge in perfect balance. (id:61423)
Rare Real Estate
39 Buckhorn Narrows Road
Trent Lakes, Ontario
Charming Raised Bungalow on Private 2-Acre Lot- Nestled on a level, well treed and private 2-acre lot, this beautifully maintained 3 bedroom, 2 bath raised bungalow offers the perfect blend of comfort and functionality while the inviting covered front porch provides a peaceful spot to take in the tranquil surroundings, rain or shine. The main floor offers hardwood floors adding warmth and elegance while the functional kitchen with pantry and plenty of storage, opens to the dining area and direct access to a back deck great for outdoor dining or entertaining. The spacious main bath is equipped with a relaxing jet tub and convenient in-suite laundry. Full unfinished basement with wood stove offers a blank canvas and potential for additional living space while the detached double garage provides ample space for vehicles, tools, or hobby projects. Picturesque lot in a lovely private location and only minutes to Buckhorn. (id:61423)
RE/MAX Hallmark Eastern Realty
1600 Redwood Drive
Peterborough West (Central), Ontario
Cozy West End Brick Bungalow with Heated Pool, Walkout Basement backing onto Kawartha Height Park with running creek, trails and open greenspace. This beautiful 2+1 bedroom brick bungalow, with potential for a 4th bedroom, offers the perfect blend of privacy, comfort, and functionality. Nestled in Peterborough's desirable west end the fully fenced backyard is a true outdoor escape, complete with a heated kidney-shaped in-ground pool, change house, interlock patio, and mature landscaping with natural babbling creek crossing at rear. Inside, you'll find a bright, modern kitchen (updated in 2017) with glass tile backsplash and walkout to a oversized deck overlooking your serene yard. The open-concept living and dining area feature rich hardwood flooring, custom railings, and semi-ensuite access from the primary bedroom to a stylishly updated main bath. The finished walkout basement offers exceptional flexibility--currently set up with a spacious rec room with post-and-beam style, exposed brick, and gas fireplace, one large bedroom, plus a 3-piece bathroom and a bright laundry room. A separate basement entrance creates untapped possibilities and the den/office easily converted to a 4th bedroom if desired. Key Features include heated pool, insulated garage with power opener, Walkout to large deck from main level and lower walkout to pool & yard, large garden shed/change room, Landscaped yard with gardens, mature trees, and interlock walkway, Backing onto small ravine and treed parkland, no rear neighbours. Located on a quiet, sought-after street, this home-oasis is move-in ready and will appeal to families, downsizers, or multi-generational living. (id:61423)
Century 21 United Realty Inc.
636 Frank Street
Peterborough Central (South), Ontario
Fully Legal 2 unit bungalow has been professionally renovated and upgraded throughout. The upper unit offers hardwood floors throughout a spacious living room overlooking the front deck. The 3 bedrooms all have generous closet space, 5-piece bath with marble counter, tub surround and tile floors. The eat-in kitchen with granite counters, stainless steel appliances and walkout to the deck and yard. Complimenting the upper unit is full size front loading washer and dryer, pantry and storage space. The lower unit with separate entrance offers broadloom and laminate wood floors, full size above grade windows letting in a lot of sunlight and an open concept living/dining space. The kitchen with granite counters, stainless steel appliances and island gives additional storage and dining space. The primary bedroom has a wall to wall closet, second bedroom is ideal for child's bedroom or home office. The renovated 4-piece bath with tile floors with marble counter and acrylic tub surround. This unit offers front loading loading washer/ dryer. Parking for 4 cars, lots of out door storage space with 2 sheds. Located in a family neighbourhood this home is minutes to shopping, schools and more, A turn key investment property, or a home to live in and rent out to offset costs. Both units are completely separate. and show to perfection. No disappointments! 2 furnaces, 2 hot water tanks, 2 hydro meters and more. (id:61423)
Royal LePage Real Estate Services Ltd.
643 Lemay Grove
Peterborough North (North), Ontario
Discover your dream home! This 4 BED & 3 BATH single-detached home with over 2500 SQFT can be found in a newly built and developing community of Peterborough. Discover your BRICK/VINYL exterior with a built-in DOUBLE-GARAGE. The property holds fine quality finishes and premium features that illustrate extravagant living. The expertly designed main level with HARDWOOD and TILE flooring. The kitchen consists of hard surface QUARTZ countertops. 2nd floor has CARPET flooring, holds 4 BR & convenient laundry rm. Primary RM consists of a double walk-in closet & 5-pc bath. Don't miss this chance to make it your forever home! The community features schools, parks, shopping plaza, many safety facilities and minutes from downtown Peterborough. Close to Community Church, Walmart, Metro, Canadian Tire, Sobeys, Banks, Fast Food Restaurants and more. (id:61423)
Lucky Homes Realty
