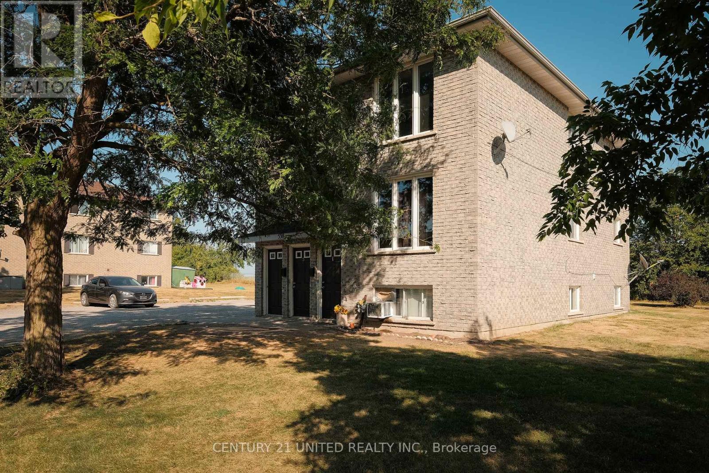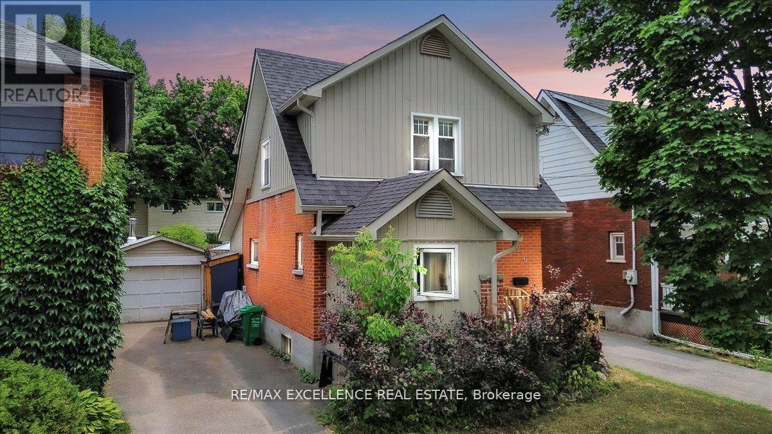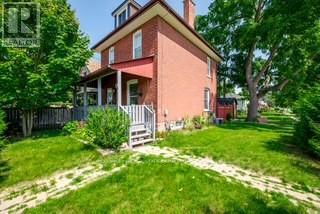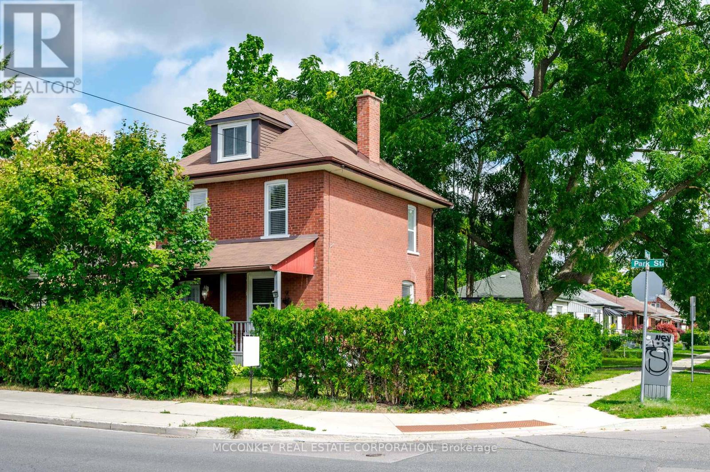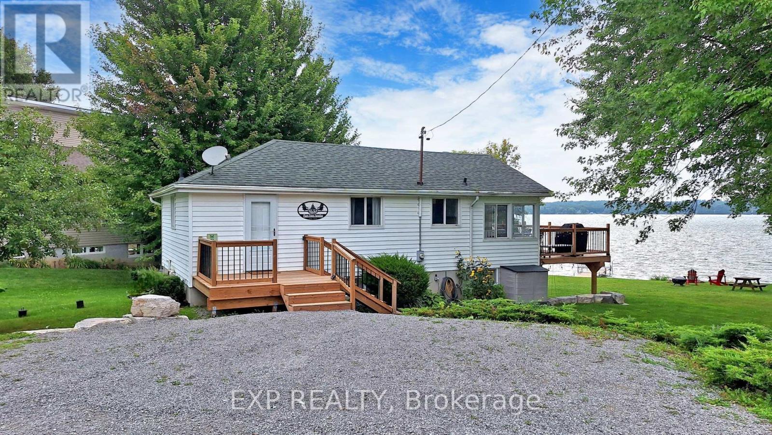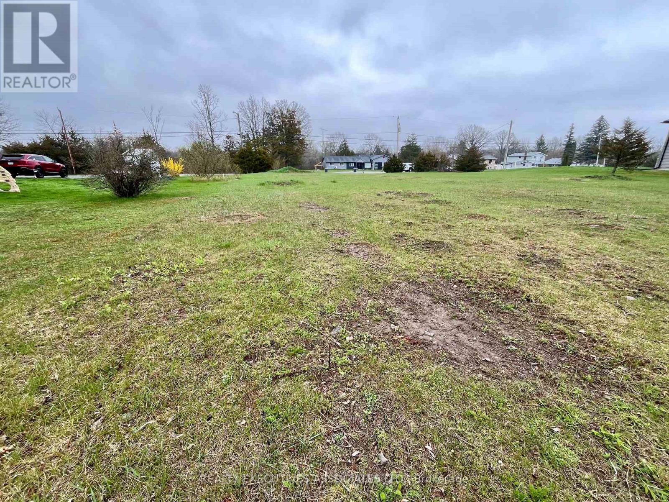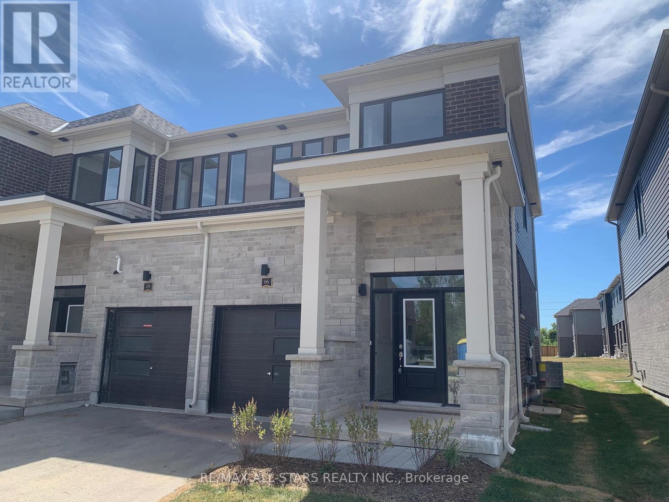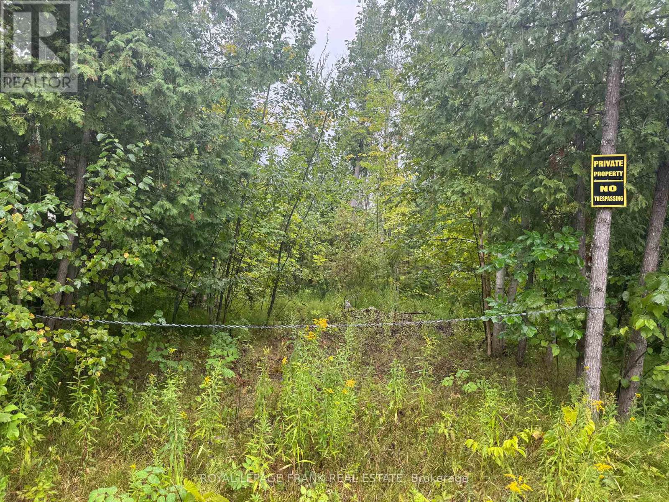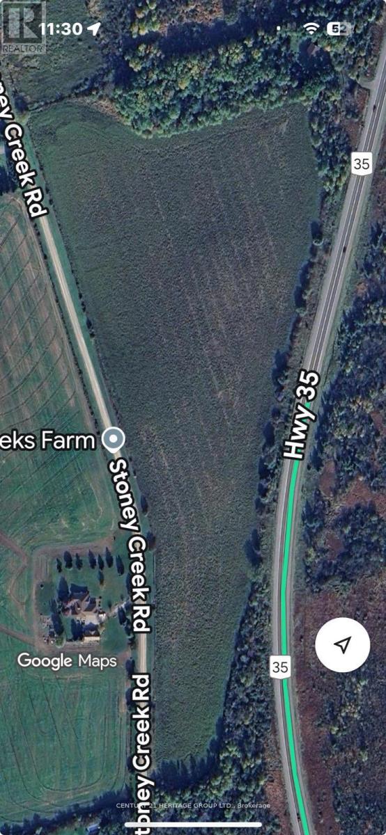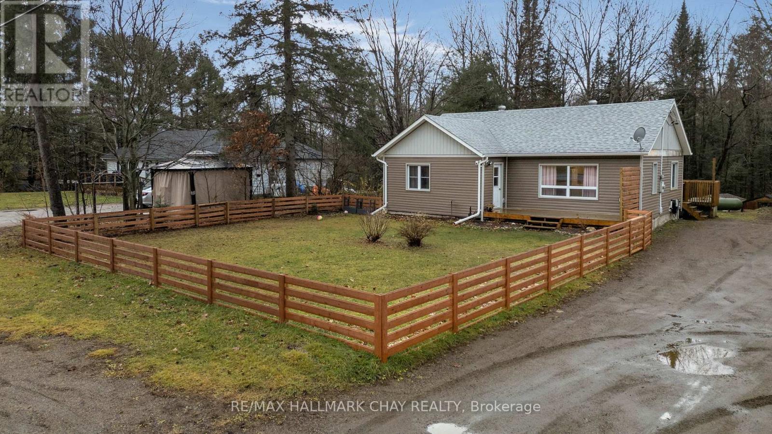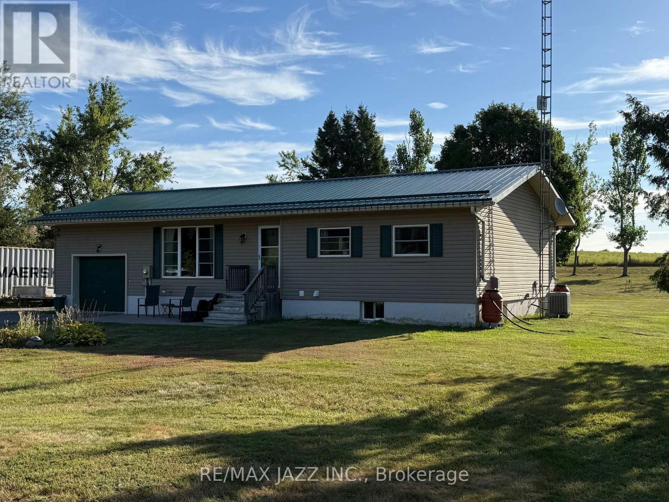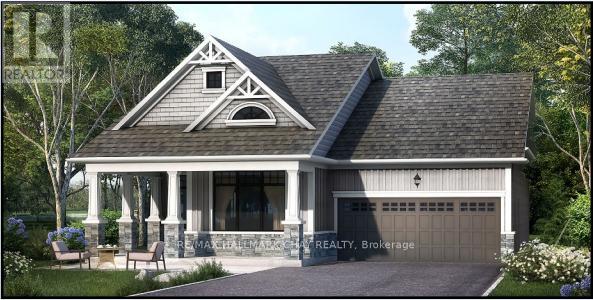538 Crystal Drive
Peterborough South (East), Ontario
Welcome to 538 Crystal Drive! This all-brick triplex is a great investment opportunity located in the South End of Peterborough. Each of the three spacious 2-bedroom apartments has its own private entrance. This large property with potential for expansion includes a shared laundry room located on the lower level for added tenant convenience. Close to major highways, making it highly desirable for commuters and renters alike. This triplex checks all the boxes! (id:61423)
Century 21 United Realty Inc.
626 Downie Street
Peterborough Central (North), Ontario
Ideal for a growing family or young professionals, this beautifully finished 3-bedroom, 3-bathroom home offers comfort, style, and convenience throughout. Perfectly located near major highways, shopping centers, and a wide variety of restaurants, it suits a busy, modern lifestyle. Inside, you'll find a bright and welcoming living room, a modern kitchen featuring a stunning oversized island, and a functional foyer complete with built-in coat rack, shelving, and drawers. The main floor is accented with stylish laminate and wood flooring, a convenient 2-piece bathroom, and a laundry area. Freshly painted throughout and equipped with newer appliances (2020), this home is truly move-in ready. Upstairs, you'll discover two comfortable bedrooms and a renovated 3-piece bathroom with a sleek walk-in shower. The fully finished lower level adds even more versatility with a third bedroom, custom closet, ample storage, and a luxurious 4-piece bathroom complete with a spa-style soaker tub. Enjoy summer evenings in the private, fully fenced backyard, ideal for entertaining with its large deck and charming gazebo. Additional features include a detached garage and private parking. A delightful and affordable opportunity in the heart of Peterborough. (id:61423)
RE/MAX Excellence Real Estate
730 Park Street S
Peterborough South (West), Ontario
Excellent Location , Local College & Hwy Not Far!! Convenience & Charm In This All-Brick 2.5-storey Home With Garage & 3 Finished Levels! Situated In Peterborough's South End. Steps To Elementary School, Nearby Shopping & Hwy Access, Hospital, Big Box Retailer, Public Transportation & NEW Community Area with indoor track. Water Enthusiasts Will Love The Nearby River!! Bright Home Spacious Eat-In Kitchen. Updated Classy Bathroom With Sparkling Porcelain Tiles. Large Front Porch, Updated Wiring, Central Air. Private Fully Enclosed Backyard For All Of Your Entertaining Needs, Boasts An Eye-Catching Patio With Interlocking Design. Perfect For Families With Young Children All 3 Bedrooms Are On The Second Floor, Large Finished Loft On The 3rd Level As A Bonus Room. Savings with the on-demand natural gas hot water heater, owned. Have Your Own Home-based Business, In This Highly Visible Location. Includes fridge & stove, washer & dryer. Bonus With No Neighbour on South Side! (id:61423)
Mcconkey Real Estate Corporation
730 Park Street S
Peterborough South (West), Ontario
Convenience & Charm In This All-Brick 2.5-storey Home With Garage & 3 Finished Levels! No Neighbour on Southside. Situated In Peterborough's South End. Steps To Elementary School, Nearby Shopping & Hwy Access, Hospital, Big Box Retailer, Public Transportation & NEW Community Area with indoor track. Water Enthusiasts Will Love The Nearby River!! Bright Home Spacious Eat-In Kitchen. W/O to Private Fully Enclosed Backyard For All Of Your Entertaining Needs.,Boasts An Eye-Catching Patio With Interlocking Design. Updated Classy Bathroom With Sparkling Porcelain Tiles. Large Front Porch, Updated Wiring, Central Air. Perfect For Families With Young Children With All 3 Bedrooms Are On The Second Floor, Large Finished Loft On The 3rd Level As A Bonus Room. Savings with the on-demand natural gas hot water heater, owned. Have Your Own Home-based Business, In This Highly Visible Location. (id:61423)
Mcconkey Real Estate Corporation
90 Plum Point Lane
Kawartha Lakes (Mariposa), Ontario
Imagine Living In Your Own Private Slice Of Waterfront Paradise On Lake Scugog. This Bright 2+2 Bedroom, 2 Bathroom Bungalow Is Tucked Away On A Quiet Laneway Shared By Only A Handful Of Homes. This Year-Round Home Offers The Perfect Balance Of Seclusion And Convenience With 116 Feet Of Stunning South East Facing Views Of Lake Scugog. The Home Features Two Spacious Levels, Filled With Natural Light And Panoramic Lake Views. The Main Floor Boasts An Open-Concept Kitchen, Living And Dining Area That Flows Effortlessly Onto A Bright And Airy Deck. The Lower Level Features Two Additional Bedrooms With A 2-Piece Bathroom And Large Recreational Space. As Well As A Separate Entrance, Perfect For Multi-Generational Families. Step Out From The Lower-Level Walkout Onto A Shaded Patio With A Porch Swing And Enjoy Direct Access To The Waterfront. Located On Sought-After Oakdene Point, You Are Just Minutes From Downtown Little Britain And A Short Drive to Lindsay Or Port Perry's Shops, Dining, And Community Charm. This Home Comes Fully Furnished For Your Convenience! (id:61423)
Exp Realty
Pt Lt 5 Percy Boom Road
Trent Hills (Campbellford), Ontario
1/2 acre, level, cleared and approved building lot on the west side of Percy Boom Rd in Campbellford. Open field behind so no homes to be built in the back. 21 km north of the 401 for an easy commute. Located between 584 & 604, corner stakes are marked with survey tape, culvert and laneway are in place and Municipal water is available at the road. In an area of nice homes on school bus route with garbage/recycle collection and is municipally maintained. Fibe internet coming ! Survey is available. Minutes to town, golf courses and Trent River is across the road. Boat launch just south on Jakes Rd. Please book or have your realtor book a showing prior to visiting the property. (id:61423)
Realty Executives Associates Ltd.
66 Hickey Lane
Kawartha Lakes (Lindsay), Ontario
Be the first to live in this brand-new executive-style townhome in the growing community of Lindsay's North Ward! Built in 2025 by Fernbrook Homes as part of the sought-after Hygge Towns development, this end-unit property offers stylish curb appeal and modern convenience. The bright, open-concept main floor features a well-appointed kitchen, dining-area, and living room with an electric fireplace, plus a walkout to the backyard-perfect for relaxing or entertaining. Upstairs, the primary suite includes its own en-suited bath, alongside two additional bedrooms and a full guest bathroom. Fresh, neutral finishes throughout make it easy to add your personal touch. Additional highlights include a main floor powder room for personal touch. Additional highlights include a main floor powder room for guests, a 1-car attached garage, and basement laundry. Don't miss your chance to settle into this desirable new community-make this rental yours today! (id:61423)
RE/MAX All-Stars Realty Inc.
Lot 38 Sumcot Drive
Trent Lakes, Ontario
Located in the popular Buckhorn Lake Estates. This nicely treed property offers privacy and access through association to Buckhorn Lake. Just a short walk to the boat ramp and picnic area which is offered to members for a small fee. Buckhorn Lake is part of a 5-lake chain of lock free boating on the historic Trent Severn waterway. Located on a year round municipal road and a school bus route just a short drive to Buckhorn and minutes to the popular Sandy Beach. If you are looking for a nice quiet area with well cared for homes and access to the lake then Buckhorn Lake Estates is the place for you. (id:61423)
Royal LePage Frank Real Estate
4 Stoney Creek Road E
Kawartha Lakes (Ops), Ontario
Nestled Amongst Beautiful Custom Built Homes. Within An Hours Drive From Toronto, 22 Acres Of Flat Vacant Land In Kawartha Lakes With Great Open Space To Build A Home Of Your Choice, Or Use For Farming With Country Setting, Close To Highways, Easy Commute To Nearby Cities/Towns, Shopping Centers And Minutes To All Other Amenities. **EXTRAS** Please Refer To Township Of Ops Zoning By-Law Attached For Residential And Non-Residential Uses. (id:61423)
Century 21 Heritage Group Ltd.
13045 Highway 35 Highway
Minden Hills (Minden), Ontario
Calling all first time buyers, down sizers, and anyone looking for a turn-key home! Having undergone a complete transformation in 2017 this 3 + 2 bedroom bungalow offers terrific value and theres nothing to do here but move in and enjoy! Conveniently located just a few minutes from town this home sits on just over half an acre (Double Lot) and offers nearly 2000 sq ft of finished living space. The entire property was overhauled in 2017/2018 so all of your cosmetic finishes as well as your big ticket items (septic, Well pump/water line, furnace, windows, doors, roof etc) have been replaced recently. On the main level you will find an open concept design which flows beautifully from the kitchen (with white shaker cabinetry and large breakfast island) into the oversized living room. 3 terrific sized bedrooms and a 4 piece bath round out this level which has easy care laminate floors throughout. In the lower level you will find a large rec room/family room which is perfect for movie night, 2 additional bedrooms, a newly finished 2 piece bath as well as plenty of storage. Outside you have a fenced front yard which is perfect for the 4-legged friends, a raised rear deck with gazebo, as well as some great space to have a fire and entertain. The driveway conveniently wraps all the way to the back of the property where you will find space for all of your outdoor storage needs. If you operate a business or have the need to store equipment this will be the perfect spot. (id:61423)
RE/MAX Hallmark Chay Realty
1967 Comstock Line
Asphodel-Norwood, Ontario
Opportunity for County Living in what of Asphodel-Norwood's best pockets. This cute bungalow on 1.03 Acres just off Sand Road is just what you are looking for as a First Time Home Buyer, looking to downsize or looking to bring the inlaw's with you. Or even perhaps the one kid that refuses to leave the nest. There is two spacious bedrooms, update bathroom, main floor laundry, big eat-in kitchen with walkout to a deck overlooking the country side. Excellent living room on main floor as well. On the lower level you have a completely finished area with update three piece bathroom, large bedroom, living area with propane fireplace, combined with dining and a nice kitchenette for the occupant. It makes a perfect in-law suite. The oversized single car garage is great for storage or parking. Driveway can accommodate lots of vehicles. The slightly tiered backyard has an excellent firepit for those summertime campfires. You walk outside here and all you hear is the breeze and the birds. Lots of updates done in the last four years including new steel roof, new furnace and air conditioning, 100amp panel added to garage with in 200amp panel installed for main house, and fireplace in basement. All of this just 5 minutes to the conveniences of Norwood and 25 minutes to all that the City of Peterborough has to offer. (id:61423)
RE/MAX Jazz Inc.
Lot 20 The Preserve Road
Bancroft (Bancroft Ward), Ontario
Welcome to the Preserve at Bancroft Ridge. This community is located in Bancroft within the community of Bancroft Ridge Golf Club, the York River and the Preserve conservation area with access to the Heritage Trail. This is our Birch Model Elevation A featuring main floor living with 2137 square feet of space including loft with den and media room, kitchen with quartz counters, stainless steel appliance package and many high end standard finishes throughout. This is new construction so the choices of finishes are yours! (id:61423)
RE/MAX Hallmark Chay Realty
