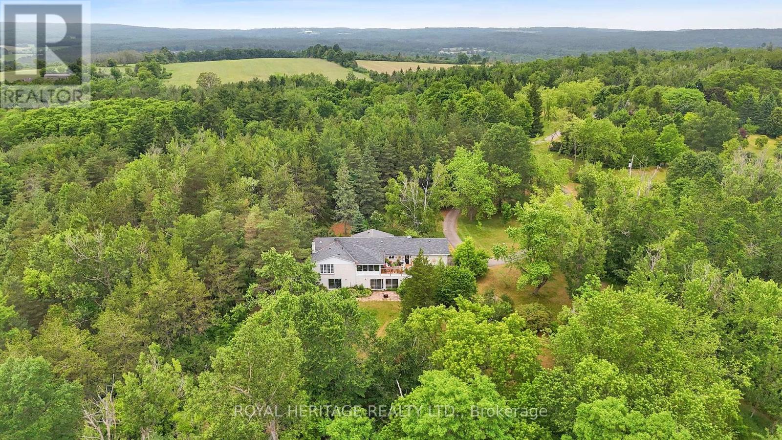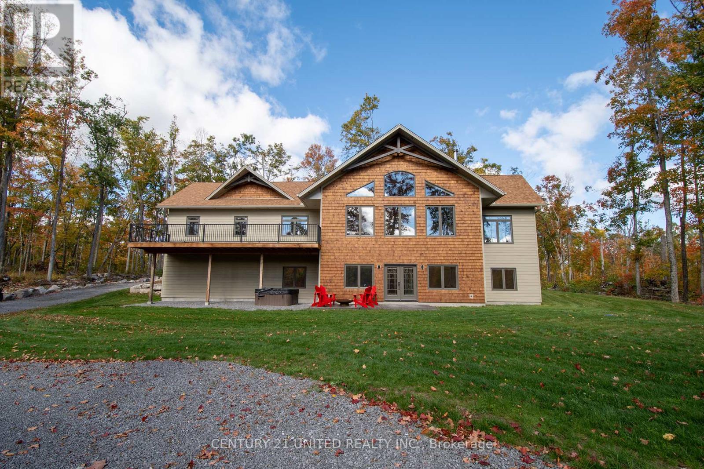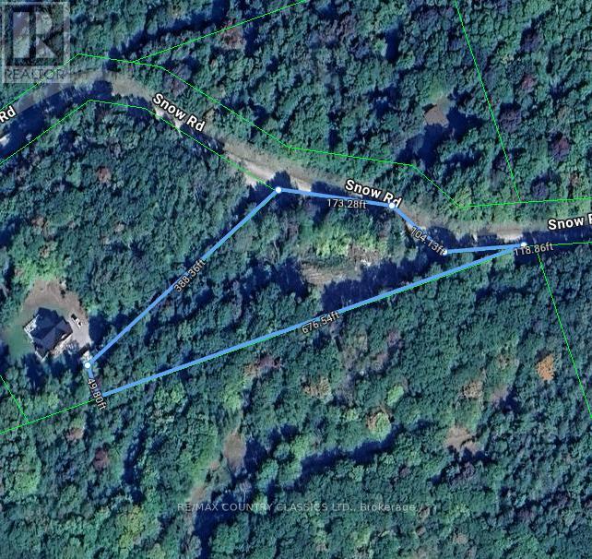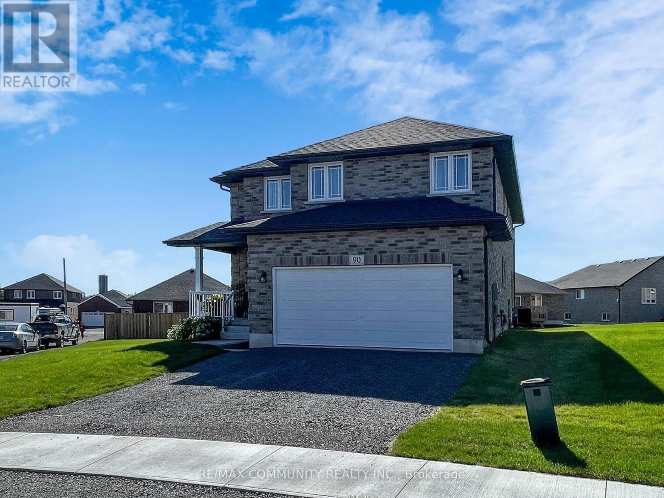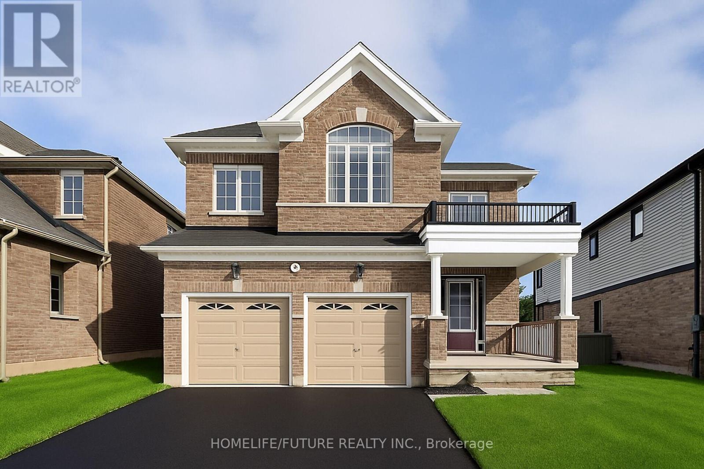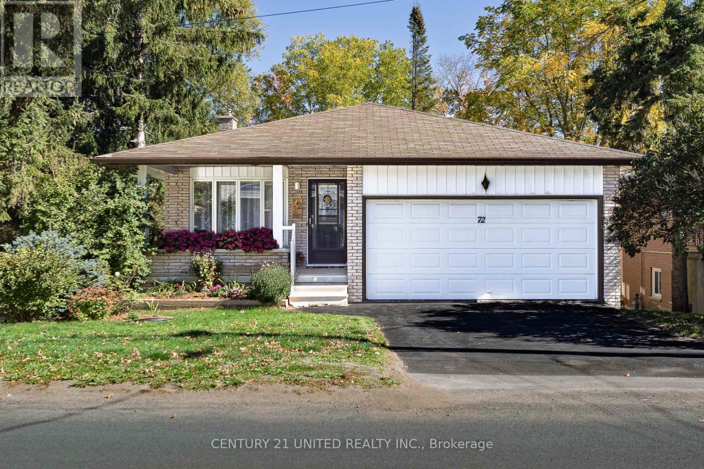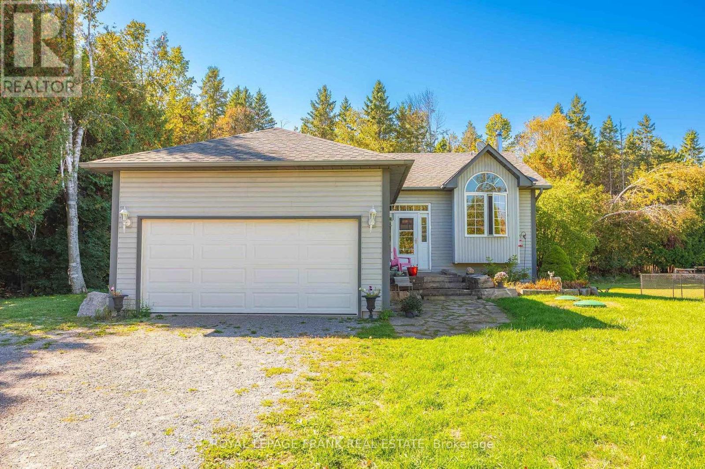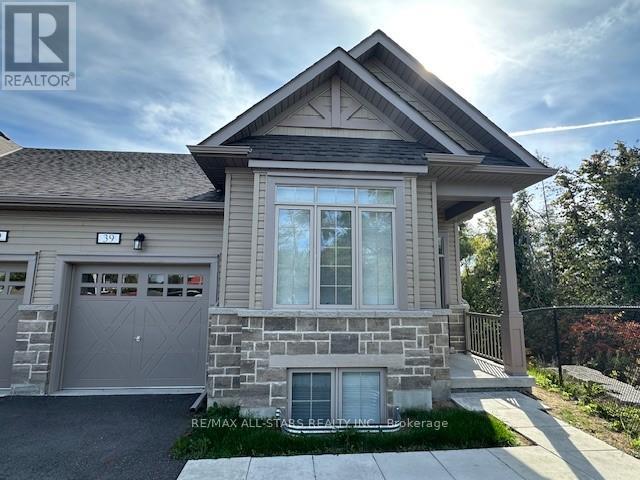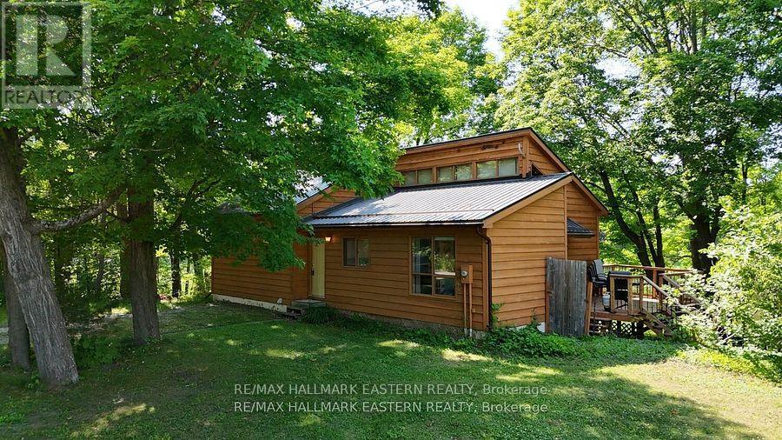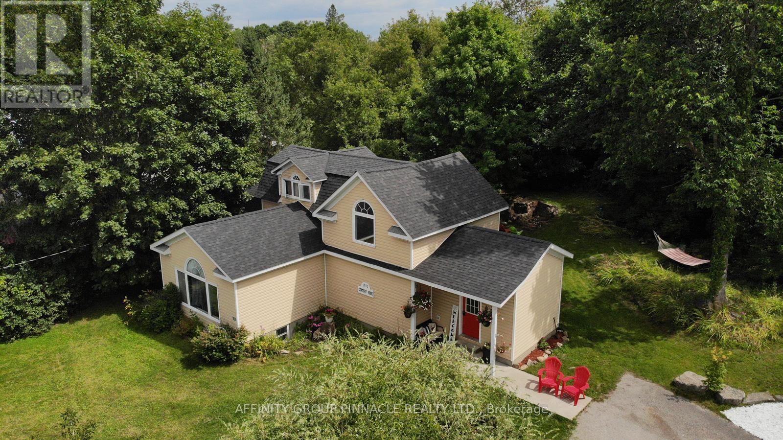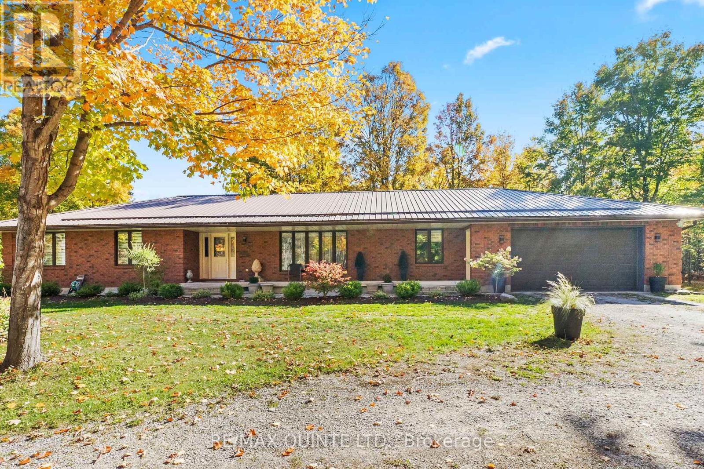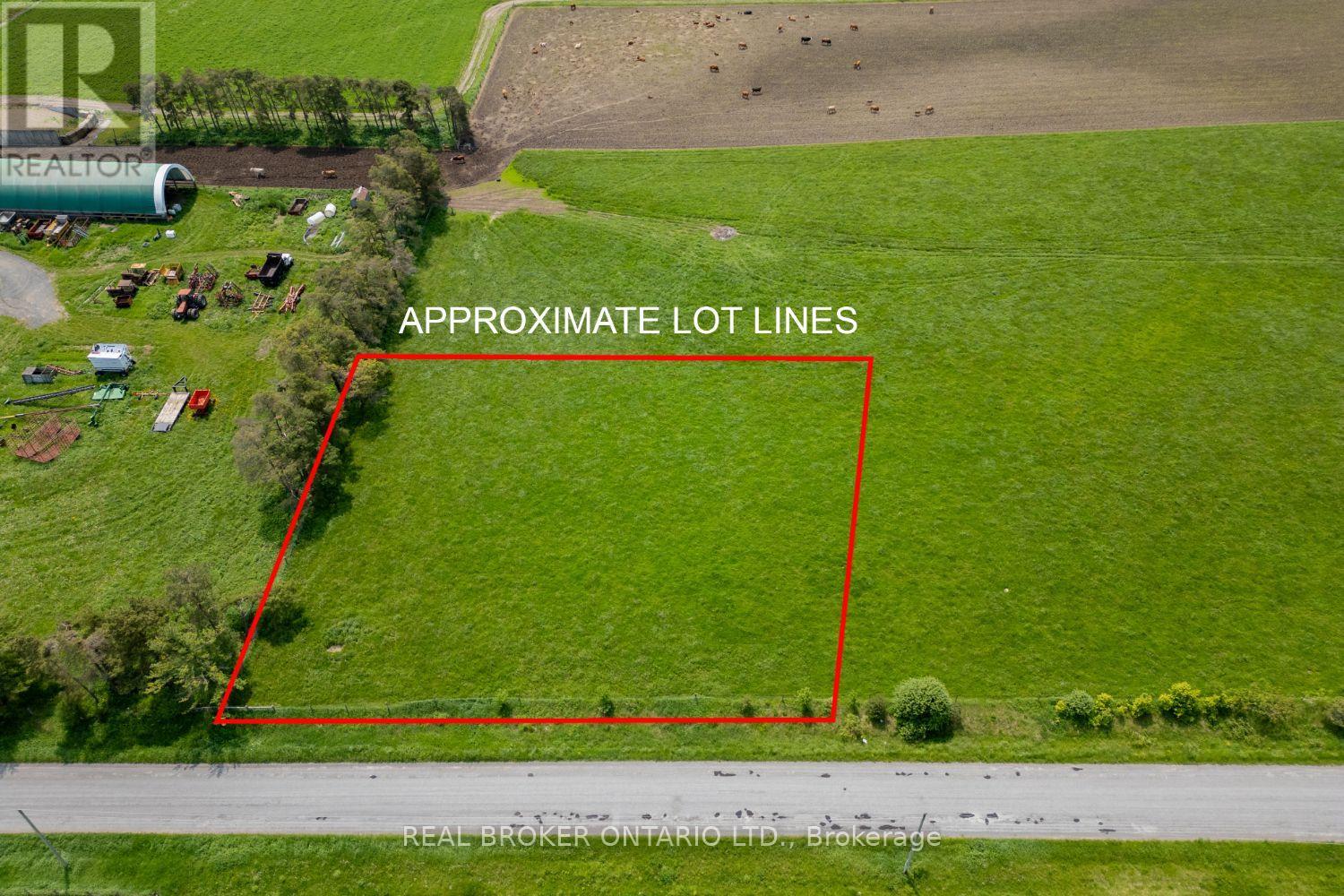2501 Ganaraska Road
Port Hope, Ontario
WATCH INCREDIBLE DRONE VIDEO! A long, tree-lined driveway leads to this private 27-acre estate; peaceful, secluded, and surrounded by nature. Never before offered for sale. this one-owner, custom-built brick bungalow offers over 3,500 sq. ft. of solid construction, designed for comfort and efficiency. Exterior built with solid concrete bricks - far more durable than standard clay bricks - it still looks new! Set high and dry with no sump required, the home features 400-amp hydro and a 3-ton heat pump, keeping total hydro and heating costs around $2,900 for 2024. The lower level includes a large family room with beam construction, a floor-to-ceiling stone fireplace, and an 8-foot-deep, kidney-shaped indoor swimming pool. The pool has not been used for some time and is currently empty; a pool company has inspected it and provided an estimate for bringing it back to full use. Water in pool pictures is virtually enhanced. Sliding doors on lower level open to a private patio, while the main level offers walkouts to a south-facing deck and a bright sunroom, ideal spaces for relaxing and entertaining. This exceptional estate offers privacy and space while being just minutes to Highways 407, 115, and 401, and close to Ganaraska Forest, Rice Lake, and Brimacombe Ski Hill. Only an hour to downtown Toronto, yet set in a quiet, natural setting. With an attached two-car garage and the benefit of the Managed Forest Tax Incentive, this is a well-built home in a great location, a rare opportunity to enjoy country living at its best. Home Inspection available on request. Motivated Sellers have already purchased another home. (id:61423)
Royal Heritage Realty Ltd.
318 County Road 47
Havelock-Belmont-Methuen (Belmont-Methuen), Ontario
ABSOLUTELY BEAUTIFUL 1 YEAR OLD ICF HOME JUST MINUTES NORTH OF HAVELOCK. VERY PRIVATE SETTING AMONGST THE TREES SITTING ON APPROXIMATELY 4.5 ACRES. THE MAIN FLOOR HAS 3 BEDROOMS, TWO BATHS, LAUNDRY ROOM, LARGE OPEN CONCEPT LIVING AREA WITH CATHEDRAL CEILINGS, A COSY WOOD FIREPLACE AND A FULL WALL OF WINDOWS, ALLOWING THE NATURAL LIGHT TO SHINE IN. WITH THE ICF CONSTRUCTION AND THE DESIGN OF THE HOME, YOUR COST FOR HEATING IS VERY AFFORDABLE. THE KITCHEN WITH ITS HEATED FLOOR HAS AN ABUNDANCE OF CUPBOARDS AND COUNTER SPACE FOR ALL OF YOU CHEFS OUT THERE. A SPACIOUS PRIMARY BEDROOM HAS A WALK THROUGH CLOSET AND A 3 PIECE ENSUITE. ALSO HAS TWO SECONDARY BEDROOMS. THE LOWER LEVEL IS FULLY FINISHED WITH A 4TH BEDROOM AND A 3PC WASHROOM.THE RECREATION ROOM IS HUGE WITH ROOM FOR ALL OF THE FAMILY TO GATHER, ALSO THE HEATED FLOOR MAKES IT VERY COMFORTABLE. THE WALK OUT GIVES YOU EASY ACCESS TO THE FRONT YARD AND PATIO. JUST DRIVING BY THIS HOUSE WILL MAKE YOU WANT TO COME IN FOR A LOOK, IT HAS A FULL WALK OUT IN THE FRONT WITH A STAMPED CONCRETE PATIO AND YARD. THE DRIVEWAY GOES UP IN BEHIND WHERE THE ENTRANCE TO THE MAIN LEVEL AND GARAGE ARE. ALL THIS AND ONLY 8 MINUTES TO HAVELOCK, AND THE PUBLIC BOAT LAUNCH TO ROUND LAKE IS JUST DOWN THE ROAD. (id:61423)
Century 21 United Realty Inc.
436 Snow Road
Bancroft (Dungannon Ward), Ontario
Your Bancroft - Mineral Capital Capital of Canada, Dream Property Awaits! A rare opportunity to create your ideal home on an exceptional vacant lot just 2 km away from all of Bancroft's amenities. Set on an elevated, well-treed property, this lot offers the perfect mix of natural privacy and everyday convenience. Located on a year-round maintained road with a drilled well, hydro, phone, and internet services available - it's truly build-ready and waiting for your vision.The groundwork is already done - the driveway and clearing are in place, a foundation hole has been dug, and blueprints and building plans are available. Approved by the local building inspector, the current design accommodates either an in-law suite or a Bed & Breakfast, giving you flexibility for family living or an income opportunity right from the start. Whether you're dreaming of a full-time home or a peaceful retreat, you'll love being close to beautiful lakes, scenic trails, and the outdoor beauty Bancroft is famous for. Bancroft offers endless activities year-round for both seniors and young families - from RV and snowmobile trails, summer and ice fishing, and hunting, to an indoor pool, line dancing, drumming, hockey, recreational skating, a skateboard arena, and a modern gym. Known as the Mineral Capital of Canada, Bancroft also invites you to enjoy rock hunting adventures and the annual Gemboree Festival, celebrating the area's unique geology. The town offers peace of mind with a local hospital, an active seniors club, and a welcoming community spirit. With excellent road frontage, a fantastic location, and endless possibilities, this property is ready for your next chapter. Make Your Dream Home come trough in a rural beautiful settings. (id:61423)
RE/MAX Country Classics Ltd.
90 Keeler Court
Asphodel-Norwood, Ontario
This 2-Story Norwood Park Home situated 20 minutes East of Peterborough, comes with 4 Bedrooms and 2.5 Washrooms and over 2700 sqft of living space. This property offers 2nd floor Laundry, 2-Car garage parking and walk-out to Large Deck. This property residents have access to French Immersion School,close to Wakefield Conservation area, Hwy 7/Hwy 115 and Art Community Centre. A Great Community For Any Type of People. Don't Miss the Opportunity. Move in & Enjoy!. (id:61423)
RE/MAX Community Realty Inc.
656 Lemay Grove
Peterborough (Monaghan Ward 2), Ontario
Wow! Discover This Stunning 2-Year-Old, 2-Story Legal Duplex, Perfectly Designed For Modern Living And Investment Potential. Nestled On A Serene Pie-Shaped Lot Backing Onto A Ravine, This Home Offers Ultimate Privacy And Tranquility. Move-In Ready, It Features A Spacious Double-Car Garage And Is Ideally Located Just Few Minutes From Trent University, The Zoo And Only 10 Minutes To Downtown Peterborough. The Main Unit Boasts 4 Spacious Bedrooms, 3.5 Baths, And A Versatile Main-Floor Office/Den. Hardwood Floors Span The Main Level, Complemented By Elegant New Lighting, Trim, And Fresh Paint That Enhance Its Contemporary Appeal. The Bright, Open-Concept Living And Dining Areas Seamlessly Flow Into The Stylish Kitchen, Which Opens To An Expensive Deck Overlooking The Picturesque Ravine - Perfect For Entertaining Or Unwinding. The Luxurious Primary Suite Features A Spa-Like 4-Piece En-Suite And A Walk-In Closet, With Generous Storage Throughout All Bedrooms. The Legal Lower- Level Unit Is A Bright And Spacious 2-Bedroom, 1 Bath Suite With Its Own Private Concrete Entrance. Designed For Convenience, It Includes A Dedicated Laundry Room, A Separate Furnace, And An Exclusive Tank-less Hot Water System-Ideal For Extended Family, Tenants Or Generating Rental Income. With Its Prime Location Near Scenic Trails, Baking Paths, And All Of Peterborough's Top Amenities This Exceptional Home Offers The Perfect Balance Of Urban Convenience And Natural Beauty. Don't Miss This Rare Opportunity To Own A High-Quality, Income-Generating Property In One Of Peterborough's Most Desirable Neighbourhoods! Act Fast - This Unique Home Wont Last Long! (id:61423)
Homelife/future Realty Inc.
72 Regent Street
Selwyn, Ontario
The Village of Lakefield is a dynamic, family oriented, waterfront community. This lovingly cared for 5 bedroom home is being offered for the first time. Located just around the corner from the main "downtown" area making it easily accessible to all that the village has to offer. The original designer of this sizeable, all brick, split level home created a unique layout with the highlight being the family gathering area (in-law suite). On a level of its own, the cozy family room has a gas fireplace and its own private back deck, there is also a spacious bedroom, full bathroom, side entrance and a full second kitchen. Upstairs you will find 3 bedrooms and the main bathroom. The primary bedroom suite also has direct access to the main bathroom. The main level offers an open concept living room/ dining room area, complete with hardwood floors. The kitchen has a bright bay window, plenty of counter space and lots of cupboards. The Rec room area is also spacious with a large bedroom and a cold storage area. Relax on the covered front porch or enjoy a leisurely walk through town. (id:61423)
Century 21 United Realty Inc.
124 Sumcot Drive
Trent Lakes, Ontario
Beautiful Buckhorn Lake Estates. This lovely waterfront community shares access to Buckhorn Lake through association. Enjoy the picnic pavilion, boat ramp and a community dock just a short walk away. This bright and cheery bungalow sits on a lovely, treed lot, has a fenced yard and backs onto a forested area giving extra privacy. Featuring 3 bedrooms, 1.5 bathrooms, hardwood floors and a large living room with an abundance of windows. The partially finished lower level has a woodstove, bath and the possibility of a 4th bedroom. Walk out from the kitchen to a 3-season sunroom and deck overlooking the pretty yard. An oversized attached garage has a convenient entrance to the house and has plenty of room for storage. Situated on a township road, school bus route close to golf, marinas, beaches and the pretty town of Buckhorn. Enjoy great restaurants, shopping, medical centre, library and a wonderful community centre with activities for all. Buckhorn Lake is located on the historic Trent Severn Waterway and gives access to 5 lakes with lock free boating. This is the perfect starter or retirement home in a wonderful community. (id:61423)
Royal LePage Frank Real Estate
39 - 17 Lakewood Crescent
Kawartha Lakes (Bobcaygeon), Ontario
Luxury rental living in the heart of Bobcaygeon! Little Bob Channel water-view townhouse available for lease in the sought-after Port 32 community. Steps from everything you need: shops, restaurants, waterfront and trails. Bright and spacious open-concept layout featuring a large foyer, modern kitchen, dining area, and cozy living room with an electric fireplace. Private deck with serene water views for nature's enjoyment. The primary suite is a true retreat, a walk-in closet, 3-piece en-suite, and private access to both the deck and screened-in room. Convenient main-floor laundry, attached single-car garage. A second bedroom and full bath are located at the front of the home, ideal for guests or a home office. Fully finished lower level offers a spacious family room, two additional bedrooms, a 4-piece bath, tons of storage perfect for, hobbies, or extra living space. Enjoy access to the Forbert Pool, fitness centre, community centre steps away.. Great opportunity to lease a waterfront home in one of Bobcaygeons most desirable neighbourhoods! (id:61423)
RE/MAX All-Stars Realty Inc.
240 Cole Road
Havelock-Belmont-Methuen (Belmont-Methuen), Ontario
| HAVELOCK-BELMONT-METHUEN | Discover peace and privacy in this 3-bedroom, 1.5-bath Viceroy home set on just under 10 acres of scenic land. Enjoy your own private pond, an expansive yard, and tranquil walking trails that wind through mature woods and open fields. The home features an open-concept layout with large windows and a walkout basement offering high ceilings that is ready for finishing to add even more living space. A classic old barn provides ample storage or potential for future projects. Located just around the corner from the Crowe Lake public boat launch and only 5 minutes to launch on Belmont Lake, this property is a haven for nature lovers and outdoor enthusiasts. Conveniently situated 10 minutes from both Havelock and Marmora, and just 2 hours from Toronto and 40 minutes from Peterborough. A perfect year-round residence or weekend escape this unique property combines rustic charm with unbeatable access to lakes, trails, and small-town amenities. (id:61423)
RE/MAX Hallmark Eastern Realty
3462 Monck Road
Kawartha Lakes (Laxton/digby/longford), Ontario
Looking for that one of a kind home with rustic charm, modern finishes + a shop for all your toys and space for a home office? Look no further! 3462Monck Road is for you. Sitting on close to a half acre private lot in the quaint community of Norland in the Kawartha lakes. Large entry leads to open concept design with stunning wooden interior finishes. Spacious custom knotty pine kitchen with large island/breakfast bar overlooking charming sunken living room. Main floor laundry and bathroom with unique clawfoot tub and tiled shower. Upstairs features an open aired wooden beam design with spacious master bedroom. The finished lower level has tons of space for the family with two bedrooms + den, recreation room, washroom and utility room with more space for storage. Recent updates include propane furnace (2020), a/c unit (2020), hot water tank (2025) and roof (2022). Paved driveway, private backyard with hot tub. This beautiful home and property are sure to impress (id:61423)
Affinity Group Pinnacle Realty Ltd.
1140 Somerville 3rd Concession
Kawartha Lakes (Somerville), Ontario
Welcome to your peaceful country home on 10 acres, just 10 minutes from town, where modern comfort meets the timeless beauty of rural living! This fully renovated all-brick bungalow offers over 2,000 sq ft of beautifully finished main-floor living, plus an additional 2,000+ sq ft of flexible lower-level space, ideal for a growing family, multigenerational living, or future income potential. This home features 3+2 spacious bedrooms and 2 full bathrooms, each designed with function and style in mind. The heart of the home is the stunning kitchen, showcasing an oversized island with storage on both sides, soft-close cabinetry, granite countertops, a modern backsplash, and a large pantry with pull-out shelving. Open sightlines connect the kitchen seamlessly to the living and dining rooms, creating a warm and inviting flow for both everyday living and entertaining. Freshly painted with new trim and laminate flooring, the main level is bright, welcoming, and move-in ready. Each bedroom includes a ceiling fan for comfort, and the south-facing primary suite enjoys abundant natural light and features a 3-piece ensuite. A second full bathroom services the rest of the main floor. Step outside to relax on the covered front porch or the spacious composite deck overlooking the south-facing backyard, ideal for sunny afternoons, quiet evenings, and weekend get-togethers. The attached double garage offers interior access to both the main floor and basement for convenience. Downstairs, discover 2 additional bedrooms, cold storage, and open space ready to be customized into your ideal recreation area. The property includes 5 outbuildings (2 wired for electricity), a 5-bay drive shed, and a laneway connecting to the side road, offering both easy access and privacy. Additional upgrades include a newer furnace, central air, water softener, 200-amp service, and a hard-wired generator with a dedicated panel for year-round peace of mind. (id:61423)
RE/MAX Quinte Ltd.
Pt Lt 22 Con 3 Cavan Pt 1
Cavan Monaghan (Cavan Twp), Ontario
Set your sights on this beautiful approx. 1 acre lot, the perfect place to build the home you've always dreamed of. Located in the peaceful countryside of Cavan Monaghan, this generous parcel offers the ideal blend of privacy, natural beauty, and small-town charm. Surrounded by rolling hills and farmland, you'll enjoy tranquil rural living while still being just a short drive to Millbrook, Peterborough, and Hwy 115 for easy commuting. Whether you're envisioning a country retreat or a custom family home, this property is ready to bring your vision to life. Don't miss this chance to create your own slice of paradise in one of the most picturesque parts of Ontario. (id:61423)
Real Broker Ontario Ltd.
