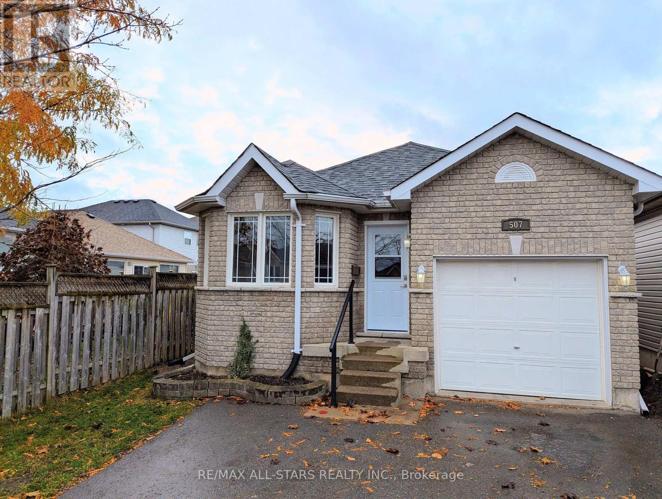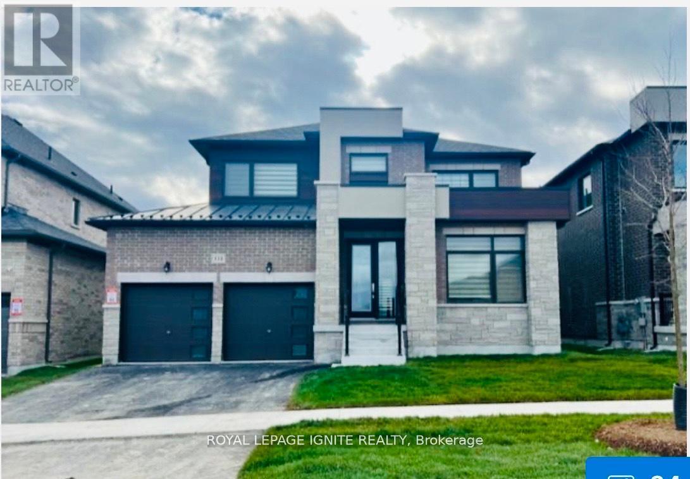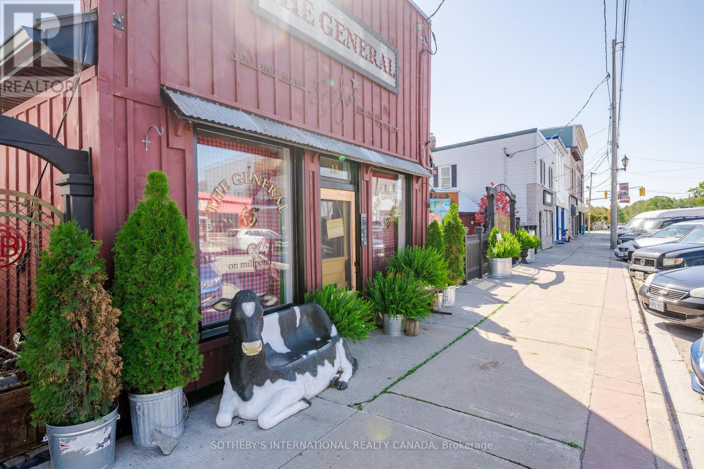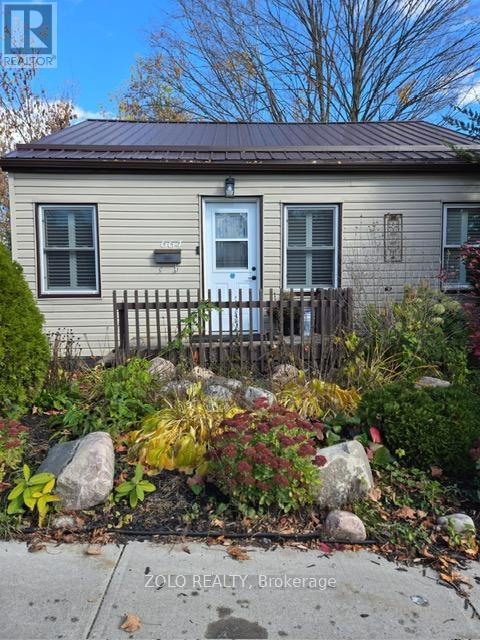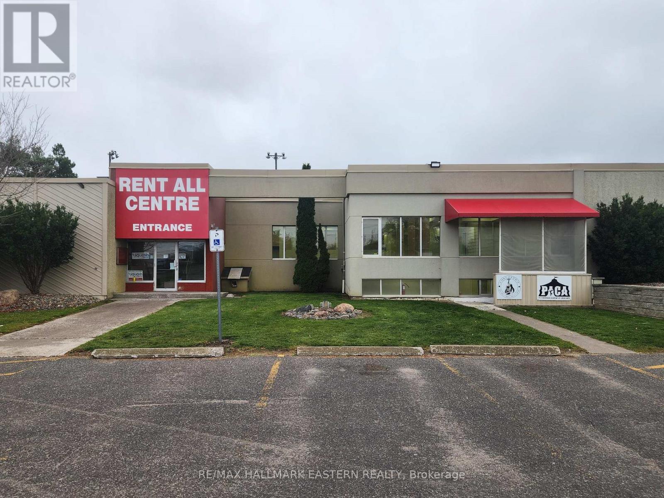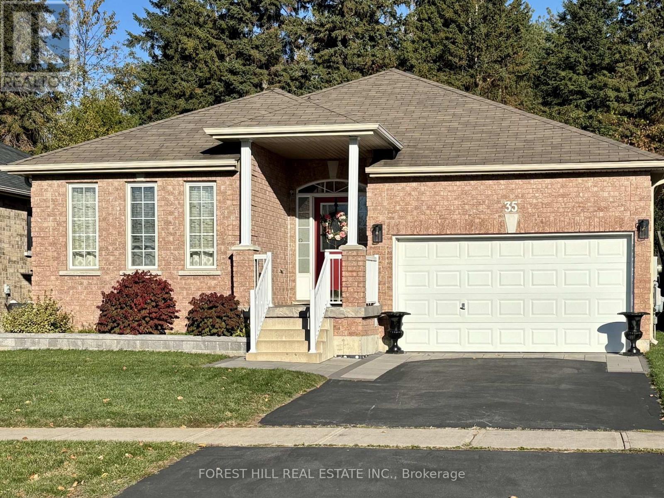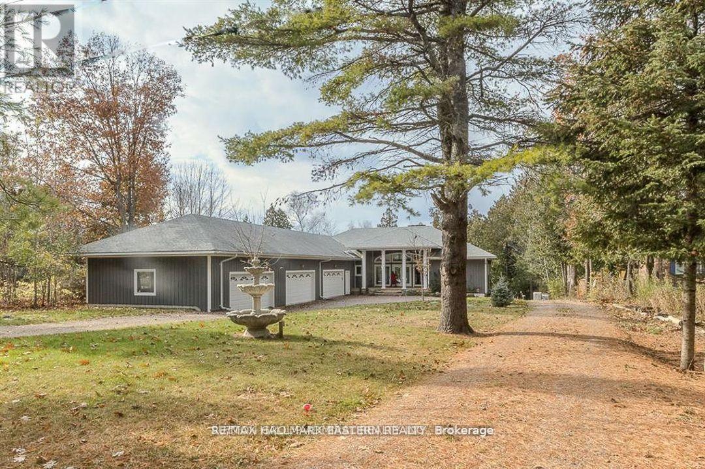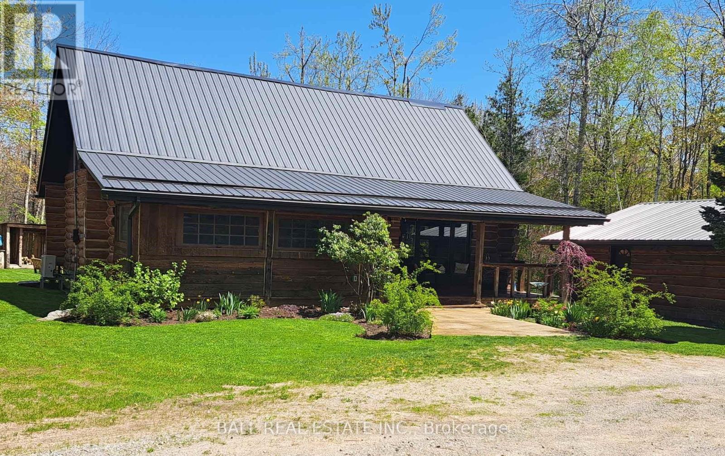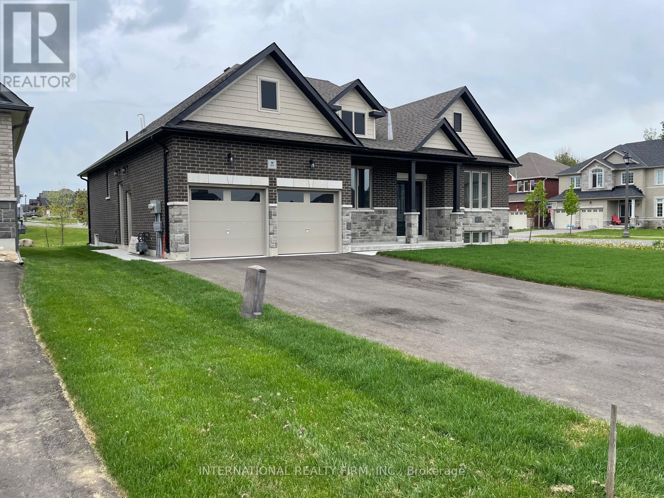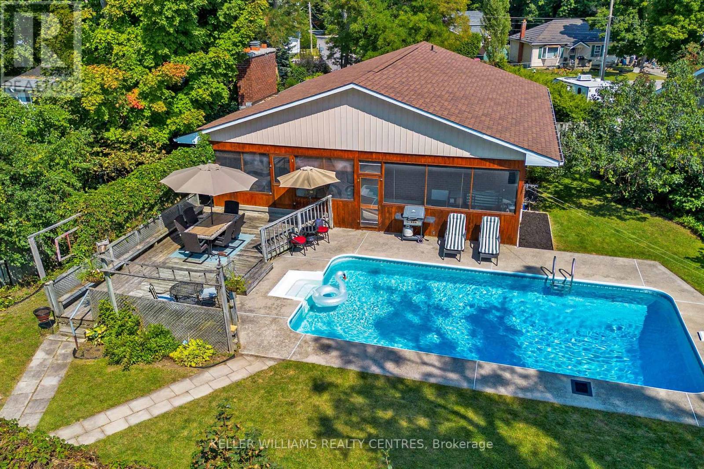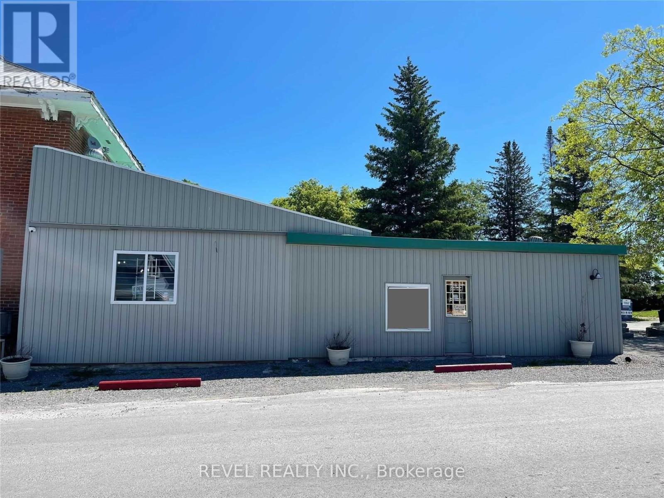507 Clancy Crescent
Peterborough (Otonabee Ward 1), Ontario
Move in ready west end bungalow! Fantastic location in a great neighbourhood on the bus route with easy access to 115 and close proximity to Fleming College, parks, schools, and amenities. This bungalow had a new roof just a few years ago and has just been updated with new flooring, light fixtures and paint throughout. Natural light floods the main floor which features 2 bedrooms, a full bath, laundry, and open-concept kitchen/dining/living room. The lower level is finished and has in-law suite potential with a spacious rec room, large bedroom and full bath while the utility room provides plenty of storage. The large fenced backyard provides plenty of room for activities, while the deck and gazebo make for a great spot to relax or entertain. The paved driveway has room to park 2 vehicles and the single car garage provides additional storage or parking! (id:61423)
RE/MAX All-Stars Realty Inc.
114 Whitehand Drive
Clarington (Newcastle), Ontario
This beautifully designed 2,750 sq. ft. home sits on a rare 50-foot lot in one of the area's most sought-after Newcastle communities. From its thoughtful layout to its unbeatable location, every detail is crafted for comfort, functionality, and modern style. spacious residence features four bedrooms and four bathrooms, offering ample space for families or those who love to entertain. The main floor includes a designated office room, perfect for professionals or anyone who needs a quiet space to work from home. Enjoy a double car garage, 4-car driveway, and a backyard backing onto a park. Minutes to schools, parks, shopping, transit, and major highways - this is the space, style, and location you've been waiting for! Unfinished basement - a blank canvas ready for your custom design. Conveniently located close to all amenities, this home is just minutes away from Hwy 401 and Hwy 115, making commuting a breeze. Additionally, you'll find excellent schools and beautiful parks nearby, enhancing the neighborhood's appeal. (id:61423)
Royal LePage Ignite Realty
14 Front Street E
Trent Hills (Hastings), Ontario
Owners Retiring! Unique commercial waterfront property ideal for multiple uses located in a prime location in the heart of the thriving Village of Hastings in beautiful Trent Hills. Currently an established and popular retail store with an amazing large cobblestone terrace fronted by antique iron gates (perfect for events!) and containing a raised, covered gazebo; 3 sheds (for additional merchandise); and a luxury outdoor heated washroom trailer. The building has been thoroughly updated maintaining many original features and can be expanded. Plenty of street parking available. Backing onto Mill Pond - part of the Trent Water System, and within walking distance to the municipal Hastings Marina. Approximately 1.5 hours from Toronto and 30 minutes from Cobourg or Peterborough and 10 minutes from Warkworth. The area is noted for restaurants, golfing, boating, fishing and swimming. A great opportunity for those looking to relocate or open their business in a desirable and developing area. NOTE: Buyers must perform their own "due diligence" with regard to all facets and aspects of the property, building and land, their intended use, feasibility of the site, financing, permitted uses and zoning. (id:61423)
Sotheby's International Realty Canada
664 Park Street N
Peterborough (Northcrest Ward 5), Ontario
Well maintained beautiful Bungalow. Eat-in Kitchen exits to back deck. Fenced-in beautiful backyard with garden shed. Two driveway parking spaces. (id:61423)
Zolo Realty
1625 Chemong Road
Selwyn, Ontario
Location! Location! Location on the busiest road in Peterborough's north end of town. This 2,900 sq.ft. unit has excellent zoning for retail/clinic/office. Excellent exposure with 251 feet of road frontage and large paved parking lot with storage and 75 car parking. First class washroom/change room with showers (id:61423)
RE/MAX Hallmark Eastern Realty
35 Sweetnam Drive
Kawartha Lakes (Lindsay), Ontario
Welcome to 35 Sweetnam Drive - a beautifully maintained 3-bedroom, 2-bath bungalow with high ceilings and a bright, open-concept layout. The eat-in kitchen boasts updated appliances (2022) and flows effortlessly into the living area, creating a spacious, airy feel throughout. Enjoy a professionally landscaped backyard retreat (2024), perfect for relaxing or entertaining. Located in a quiet, desirable neighbourhood close to all amenities - this home offers style, comfort, and move-in-ready convenience. (id:61423)
Forest Hill Real Estate Inc.
1416 Northey's Bay Road
North Kawartha, Ontario
Gorgeous, Newly renovated, year-round turnkey multi-level property on prestigious Stoney Lake with spectacular views. Upper level: open concept, incl. bedroom, office, 3-pc bath, high-end kitchen with Subzero Wolf & Miele appliances & sitting area with a propane fireplace. 16-ft patio doors to top deck with composite Azek decking & frameless glass railing for un-obstructed views. 2nd level has 4 bedrooms including primary suite with a 3-pc ensuite, rain shower, heated floors and private walkout patio with a Bay view. 2nd floor also has 3-pc bath with rain shower, body sprays, shower bench, double sinks, heated floors, heated towel bar, laundry, remaining 3 bedrooms and Craft engineered white oak floor throughout. 3rd level: rec room & game room, 12-ft ceilings and another 16-foot patio door. 4th level: workout room, stamped concrete floors, access to screened-in porch & stairs to docks. 14' clean, deep water for swimming. (id:61423)
Mincom Kawartha Lakes Realty Inc.
308 Indian Point Road
Kawartha Lakes (Bexley), Ontario
Absolutely Stunning, Beautiful Lakefront Home On Balsam Lake. No Stone Has Been Left Unturned For Your Comfort In This 4 Season Beauty Ready For Family And Friends To Gather And Enjoy Life At The Lake. Loads Of Room For Everyone With 5 Bedrooms And 4.5 Baths, Two Levels Of Living Space. Sweeping Views Of The Majestic Lake And The Pristine Beauty Of The nature. Gorgeous, modern chefs kitchen with center island and quartz countertop. Finished Walk-Out Basement With recreation room, 2 bedrooms, 2 bathrooms & sauna. (id:61423)
Sutton Group-Admiral Realty Inc.
1155 Mississauga Road
Curve Lake First Nation 35 (Curve Lake First Nation), Ontario
Welcome to 1155 Mississauga Street located in Curve Lake. As you drive up the winding drive way through the tall mature trees you will come upon this well-situated log home on over 2.5 acres of property. The homes main floor features an open concept kit/din/living area with plenty of cabinets, an oversized island for extra seating and walk out to oversized deck for entertaining. The primary bedroom has a walk out to your private 3 season sunroom, main floor bathroom has been beautifully designed and a large walk-in closet. Large finished loft area with plenty of room for seating overlooking the living area below and a 2nd bedroom with a 2pc bathroom. Lower level has been recently finished with a nice recreation room, large 3rd bedroom, laundry room with cabinets & sink and utility room with storage. This home has been completely restored from top to bottom including new custom kitchen, plumbing, wiring, appliances, furnace, flooring and much more! Outside we have an oversized detached double car garage with an attached car port making plenty of room for all your man toys! Attached to the oversized deck in the back yard we have a large bunkie with a wood burning stove. This amazing property is nicely landscaped with perennial gardens and tall mature trees giving you absolute privacy! The land is leased through the Department of Indian and Northern Affairs for $4,200 (review every 5 years) a year, plus $1,675 a year for police, fire services, garbage disposal and roads. A one-time fee of $500 to transfer the new lease into Buyers name. Close to Buckhorn, Bobcaygeon and Peterborough. (id:61423)
Ball Real Estate Inc.
B - 184 Sanderling Crescent
Kawartha Lakes (Lindsay), Ontario
POSSESSION DATE: FEBRUARY 1, 2026. Legal Basement Apartment | Approximately 2,000sqft. Experience exceptional living in this spacious and beautifully appointed 3-bedroom, 1-bathroom legal basement apartment. Designed with comfort in mind, the home features in-floor heating throughout, providing a warm and inviting atmosphere year-round. The open-concept layout seamlessly connects the great room, kitchen, and breakfast area, creating an ideal space for both entertaining and everyday living. The kitchen showcases Quartz countertops, Slate appliances, and thoughtful finishes that blend style with functionality. Enjoy the tranquil views of Mayor Flynn Park from your backyard, offering a perfect balance of nature and convenience. Available for occupancy February 1, 2026 **Tenant pays 100% Hydro, Gas, Hot Water Tank Rental (metered separately from main floor unit), 50% Water/Sewer Bill. Tenant Liability Insurance is required.** (id:61423)
International Realty Firm
121 Queen Street
Kawartha Lakes (Fenelon Falls), Ontario
***Fresh Price Point*** - Seize this opportunity To Make The "Jewel Of The Kawarthas" Your Home In Picturesque Fenelon Falls. This Home Is Located On One Of The Town's Desired Streets, Perfect For Families With School Bus Stop At End Of The Driveway. This 3+1 Bedroom Bungalow Has A Meticulously Maintained Backyard Oasis With Incredible Stunning Western Views, Mature Perennial Gardens, & An Inground Pool With New Liner (August 2025), A 3 Season Sunroom The Length Of The Home, Perfect For Summer Entertaining! Inside You Will Find A Bright Updated Kitchen, Large Open Main Living Room With Combined Dining Area, There Is An Oversized Sliding Door Stepping Out Into The Sunroom To Enjoy A Fresh Bug Free Breeze! The Main Floor Offers 3 Bedrooms & A 4pc Bathroom, The Basement Is Finished With A Massive Rec Area, Wet Bar & Walk-Up To The Sunroom. There Is An Additional Bedroom & 3pc Bathroom For An Extended Family Or Guests! The Property Is Situated All Within Walking To Numerous Hiking Trails Including The Kawartha Trans Canada Trail. Gracing The Shores Of Cameron Lake & The Trent Severn Waterway; Access To Water Activities Are Endless & Scenic Views Along Lock 34 Entertain All Ages. The Town Also Boasts A Vibrant Arts & Culture Scene, With Boutique Shopping & Dining Options. Fenelon Comes Alive & Is Well Known For Their Incredible Canada Day Festivities Spread Out Across The Village! There Is Still Plenty Of Time In The Season To Enjoy All This Home Offers...It's Time To Make The Move To Your Little Piece Of Paradise In The Top Contender For Best Places To Live In Kawartha Lakes! EXTRAS: Fenced Yard With Large Gate To Access 2nd Road Frontage To Store Your Boat/Toys In Backyard. Lot offers potential for a future garage addition. 2 Large Sheds For Additional Storage. Easy Access To Hwy 121 & 35 For Commuters, Quiet Neighbourhood With Low Traffic. (id:61423)
Keller Williams Realty Centres
100 Elm Tree Road
Kawartha Lakes (Mariposa), Ontario
Little Britain Storefront Space For Lease In Valentia. This Approximate 400 Sq Ft Space Is Ready For You To Start A Great Little Business. Whether It Be A Coffee Stop, Bakery, Pizza Establishment Or Quick Take-Out Business. This Space Will Be Ideal. Attached To The Convenience Store & LCBO With Lots Of Local Traffic. Parking/Snow Removal & Water Included. Heat & Hydro Additional. Common Bathroom Shared With Store. Additional 200 Sq Feet For Rent At Front Of Store As Well, Perfect For Pharmacy Area. Tenant Responsible For Hydro & Insurance (id:61423)
Revel Realty Inc.
