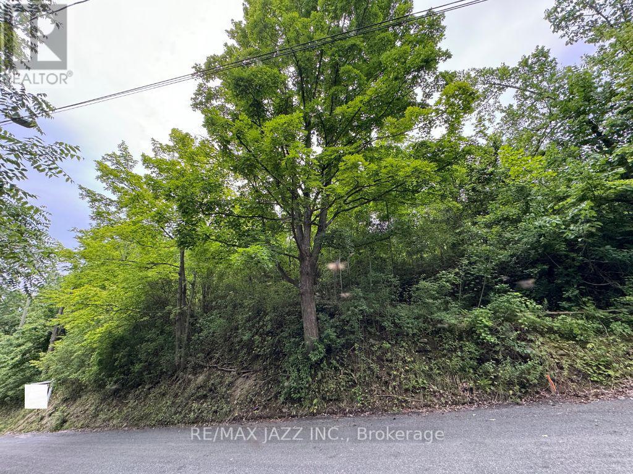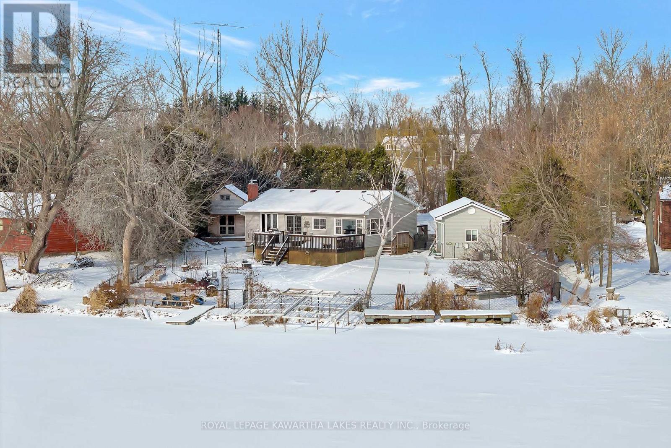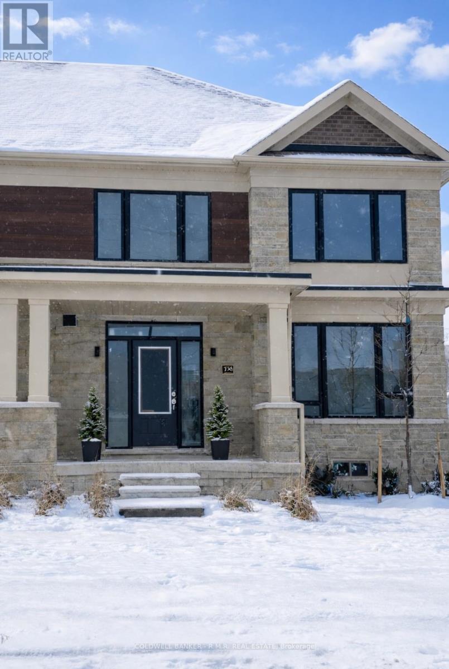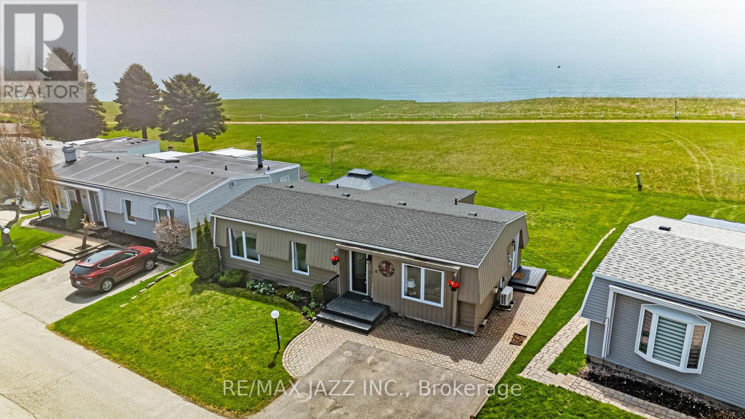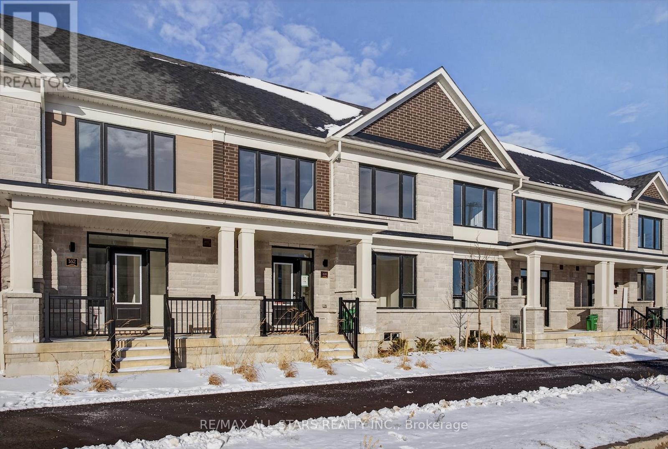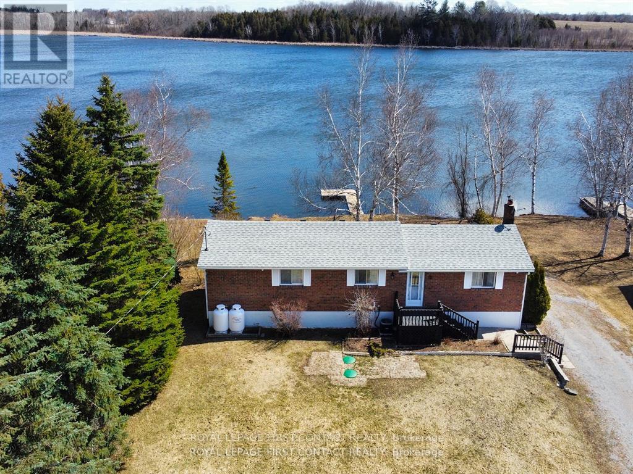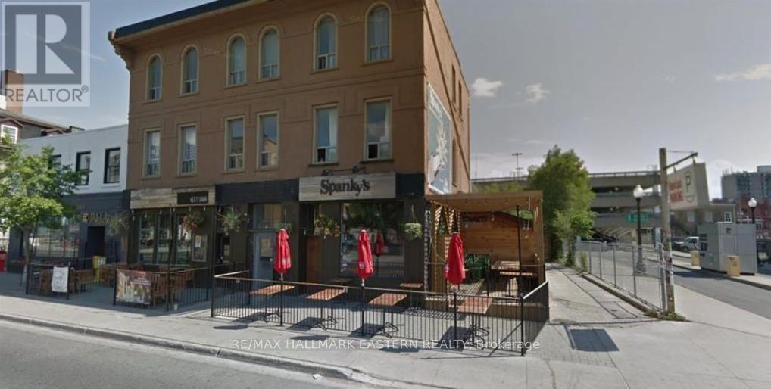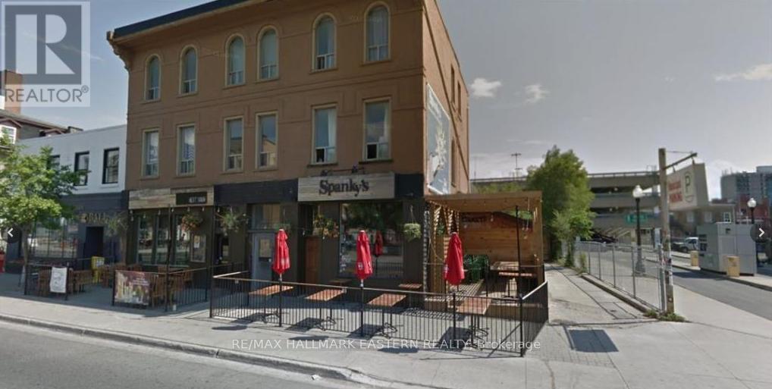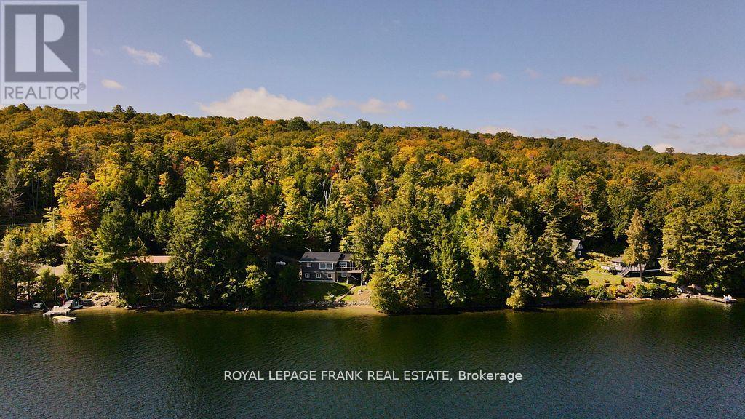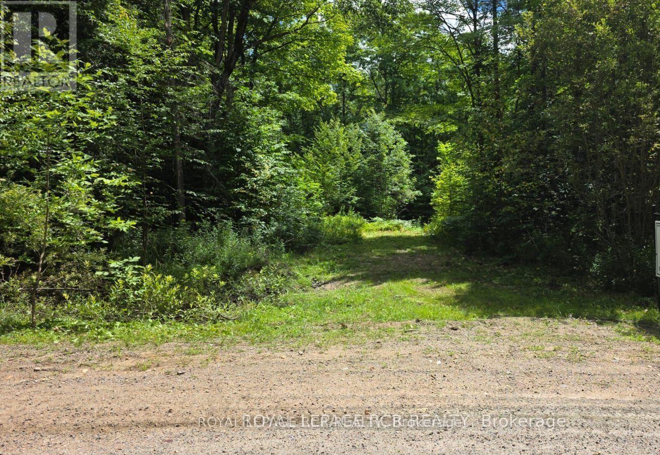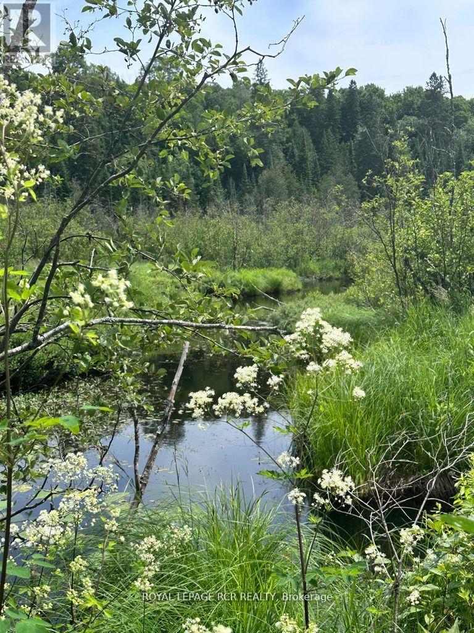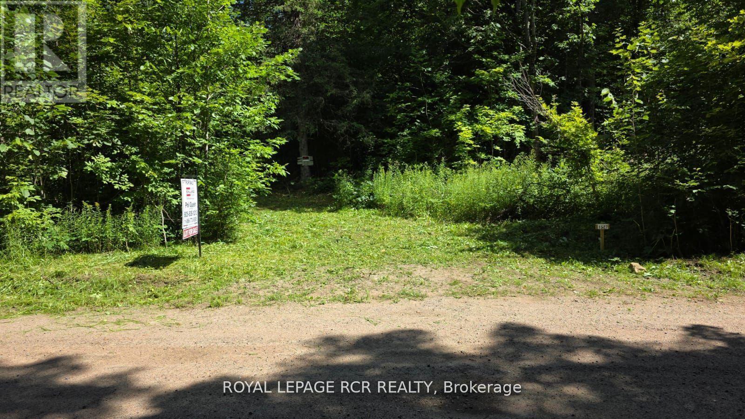0 Maple Street
Trent Hills (Campbellford), Ontario
** VACANT LOT ** This Urban Vacant Lot is Located In The Town Of Campbellford Within Trent Hills. Close to all amenities. Property is located on a quiet dead-end street and a mere 5-minute walk to The Centre Of Town. Trent River is very close by as well as Ferris Provincial Park. Campbellford Regional Hospital is located about a 5-minute drive to the East. *** PLEASE NOTE*** The subject property is zoned Low Density Residential (R1). It would be in the Buyer's best interest to explore the zoning provisions as they apply, including but not limited to: minimum lot area, frontage, and setback requirements. Please also note that the following will most likely apply to this lot according to the Municipality of Trent Hills: Due to the significant slope characteristic of the lots along Maple Street, any proposed development will require the submission of a detailed site plan for review by the Trent Hills Municipality's Building Department along with a Geotechnical Slope Stability Assessment. These documents will assist in determining the feasibility and extent of potential development on the site. With respect to Municipal Services: 1.) The existing watermain currently extends to 94 Maple Street (The immediate neighbouring property to the south) It could be extended to service the subject property (Known as 0 Maple Street); however, all associated costs would be the responsibility of the property owner. 2.) The sanitary sewer system currently ends at 86 Maple Street. Please note that the extension is possible, but it would require full excavation and restoration of the roadway for the length of the extension at the cost of the owner. An estimate of costs associated with connection the municipal sewer system can be provided by the municipality (id:61423)
RE/MAX Jazz Inc.
222 O'reilly Lane
Kawartha Lakes (Little Britain), Ontario
Welcome to year-round waterfront living on Lake Scugog, part of the renowned Trent-Severn Waterway. This well-maintained 2-bedroom home with main-floor laundry and a versatile den-ideal for a home office-offers comfortable, low-stress lakeside living.The functional interior features a modernized kitchen with granite countertops and stainless steel appliances, plus year-round comfort with propane forced-air heating, central air conditioning, and upgraded attic insulation.Enjoy the outdoors with a saltwater inground pool, aluminum and cedar dock, and a newer bunkie with loft and metal roof-perfect for hosting guests. An oversized detached 1-car garage with metal roof provides ample space for storage and recreational gear.Extensively maintained with key upgrades including a Class 4 septic system, upgraded drilled well, whole-home water purification system, 200-amp electrical service, and a new pool pump, offering peace of mind and ease of ownership.Ideal for downsizers, professionals, or weekenders seeking a lifestyle property-not a project-on one of Ontario's most celebrated waterways. (id:61423)
Royal LePage Kawartha Lakes Realty Inc.
156 Alcorn Drive
Kawartha Lakes (Lindsay), Ontario
Nestled between the iconic Victoria Rail Trail and the pristine Scugog River with paved walking trails and parkland just steps away. This contemporary brand new Town Home development offers the perfect balance of comfort and convenience with fine dining, shopping and theatre just a short 5 min drive away into the Historic downtown of Lindsay. This bespoke 4bdrm home has upgraded quartz counters in the 5pc ensuite bathroom complete with double vanity, soaker tub and separate glass shower. The upgrades continue in the kitchen with quartz counters and brand new 3 stainless steel appliances. Beautifully suited for refined living, the main floor offers a den or main floor bedroom along with an upgraded 3pc bathroom, resulting in 3 spacious bedrooms on the second floor along with2 additional bathrooms (including the primary ensuite)and an oh so convenient laundry facility. The curb appeal exudes sophistication and the rear lane garage design provides convenient private garage parking with access across the courtyard into the home creating a more formal front entrance complete with covered porch welcoming all your guest's arrival. A full basement provides the opportunity for additional living space, home gym or perhaps a home theatre. Whatever your personal dream may be, this home is part of a development designed by Fernbrook Homes as a place of sanctuary in a community surrounded by nature to provide a lifestyle for those ready to appreciate the little things without sacrificing quality or life's little luxuries. Take time away from the daily rush to be together with those you care about - or even yourself- relax and enjoy life's quieter pleasures in this bespoke community within this beautiful Kawartha Lakes community setting. (id:61423)
Coldwell Banker - R.m.r. Real Estate
15 Bluffs Road
Clarington (Bowmanville), Ontario
Location, Location, Location!!! Overlooking Lake Ontario!!! Welcome to carefree living at its finest in the sought-after Wilmot Creek community on the shores of Lake Ontario! This beautifully maintained, freshly painted in design colour home offers the perfect blend of comfort, style, and resort-style amenities in one of Bowmanville's premier adult lifestyle communities. Step inside to a sun-filled open concept layout with a spacious living room featuring a cozy gas fireplace, a large dining area, and a bright Florida room overlooking lake Ontario, your private deck and garden. The modern kitchen offers ample cabinetry and counter space, ideal for both casual dining and entertaining. The spacious primary bedroom includes a walk-in closet and 2pc ensuite, while the second bedroom is perfect for guests or a home office. Recent upgrades include updated baseboards (2022), a back deck (2019), and ***An inverted heat pump (energy efficiency, lover utility costs, eco-friendliness & improve humidity control-2018), Hot water tank OWNED; Recently added 2-piece ensuite bathroom/walk-in closet enhances the primary bedroom. Outside, enjoy two-car parking, two storage sheds, and a serene backyard setting. Living in Wilmot Creek means more than just a home-its a community-focused lifestyle. Enjoy a full suite of amenities including a 9-hole golf course, a heated indoor pool with a sauna, a recreation center, fitness rooms, tennis courts, walking trails, and over 100 social clubs and activities to keep you as busy or as relaxed as you like. Snow removal, water, sewer, and access to amenities are included in the monthly fee. Maintenance Fee $1,200.00/month includes use of all amenities including golf, snow removal from driveway, water and sewer. Over 80 weekly activities. You can be as active as you want to be. Just minutes to downtown Bowmanville and Hwy 401, yet tucked away in a peaceful lakeside setting, this is your chance to live the retirement lifestyle you deserve! (id:61423)
RE/MAX Jazz Inc.
164 Alcorn Drive
Kawartha Lakes (Lindsay), Ontario
Welcome to your brand-new, contemporary sanctuary! This carpet-free 3-bedroom townhome offers the perfect blend of sophisticated design and everyday functionality, situated in the highly sought-after north end of Lindsay. The main floor is designed for seamless entertaining and modern living, featuring high ceilings and plenty of natural light. The heart of the home boasts a large center island, perfect for meal prep, casual dining, or gathering with friends. Enjoy the convenience of a rear walk-out to your spacious double car garage-a rare find for townhome living. The spacious primary suite features a luxurious 5-piece ensuite, offering a spa-like escape at the end of the day. This home is completely carpet-free, featuring durable and stylish flooring throughout for a clean, modern aesthetic and easy maintenance. Located just minutes from local amenities, parks, and schools, this property offers the turnkey lifestyle you've been searching for. Be the first to call this stunning modern build "home." (id:61423)
RE/MAX All-Stars Realty Inc.
198 O'reilly Lane
Kawartha Lakes (Ops), Ontario
Experience the ultimate lifestyle at this stunning, fully renovated waterfront bungalow/cottage on Lake Scugog! This home features a dazzling layout, an open living room with large windows leading to a deck overlooking the lake, three large bedrooms with modern washrooms, and a chef's kitchen. The bright walk-out basement offers an open layout. Be the first to live and play in this beautiful home with tons of upgrades, including pot lights throughout and a modern fireplace. Located just minutes away from Valentia Sand Bar Beach Park, Snow Hills, and golf courses, this property offers the perfect blend of luxury and convenience (id:61423)
Royal LePage First Contact Realty
199 Hunter Street
Peterborough (Town Ward 3), Ontario
Premier location in Peterborough's Cafe District. This 1,863 sq.ft. end unit also has 700 sq.ft. of patio space in addition. Great opportunity for retail/clinic/restaurant/cafe in Peterborough's most sought after location, adjacent to parking garage and rear yard opportunity for special events. On-site parking. Rent $3097, TMI $768, Heat $303, Patio $831 = $4,999 monthly (id:61423)
RE/MAX Hallmark Eastern Realty
197 Hunter Street W
Peterborough (Town Ward 3), Ontario
Excellent investment opportunity awaits with this 7-unit commercial building located in a prime, sought after location, downtown Peterborough in the caf district. Featuring 6,000 square feet, with 2 commercial spaces and 5 separate apartments. On site parking for 6 cars, and it has excellent C-6 zoning that allows for many uses. Potential gross income of $173,000. (id:61423)
RE/MAX Hallmark Eastern Realty
1758 Papineau Lake Road
Hastings Highlands (Wicklow Ward), Ontario
Live the life you've been dreaming of on Papineau Lake! This year round waterfront home was completed in 2018 and sits on over an acre of land with 166' of sandy, clean shoreline. The main floor features a sparkling kitchen with granite countertops and oversize picture windows overlooking the water. Watch the sunrise from your deck, and then relax in the evenings to the warmth and ambience of the WETT certified wood stove. Featuring four bedrooms, two full bathrooms, a finished walkout basement, utility and laundry rooms, worry free metal roof, and ample room for outdoor activities. Your guests may never want to leave the 240 sf insulated bunkie with private outdoor shower! And if your toys outnumber your guests, build a man-cave on the half acre back lot. This home was built with care and attention to detail, and comes completely turn-key with all appliances, furniture and accessories included. (id:61423)
Royal LePage Frank Real Estate
Pt Lot 6 Con 10 Monmouth Madill Road
Highlands East (Monmouth), Ontario
Gorgeous 153 Acre Property With Rolling Terrain And Numerous Mature Hardwood And Coniferous Trees With A Beautiful Scenic Pond, Great For Canoeing Or Kayaking, With Some Wetlands And Abundance Of Wildlife. Glamor Lake Is Only 4 Km Away With A Public Beach, Boat Launch, Fishing And Watersports. There Is A Gate Near the Entrance With A Long Laneway Into The Property. The I B & O Rail Trail Borders The South End Of The Property. There Is A 200 Acre Property To The East That Is Crown Land. All Measurements Are Approximate And Taken From Geowarehouse ** Do Not Walk The Property Without Booking An Appointment Through The Listing Broker.** (id:61423)
Royal LePage Rcr Realty
0 Pt Lt 6 Con 9
Highlands East (Monmouth), Ontario
17.241 Acres Of Mixed Forest At The South End Of The Property On High Ground. McCue Creek Borders The North Boundary At The Rail Trail. No Road Frontage But It Can Be Accessed By "The I B And O Rail Trail "Which Is About 3 Km East Of Glamor Lake Rd Then North Off County Rd 503. This Is Perfect For Someone Trying To Find A Nature Lover's Off-Grid Getaway. Area Is Popular For Riding ATVs, Hunting, Kayaking And Canoeing **Do Not Walk The Property Without Booking An Appointment Through Listing Broker** (id:61423)
Royal LePage Rcr Realty
1527 Madill Road
Highlands East (Monmouth), Ontario
Beautiful 96 Acre Property With Rolling Topography With A Mix Of Mature Hardwood And Coniferous Trees And Some Wetlands. Glamor Lake Is Only 3 Km Away With A Public Beach, Boat Launch, Fishing And Watersports. Build Your Dream Home Or Country Retreat. Adjoining 200 Acre Property To The North Is Crown Land. There Is A Short 100 Ft Driveway Into The Property But Best To Just Walk In. There Are Numerous Suitable Building Sites. All Measurements Are Taken From Geowarehouse And Are Approximate. **Do Not Walk The Property Without Booking An Appointment Through Listing Broker.** (id:61423)
Royal LePage Rcr Realty
