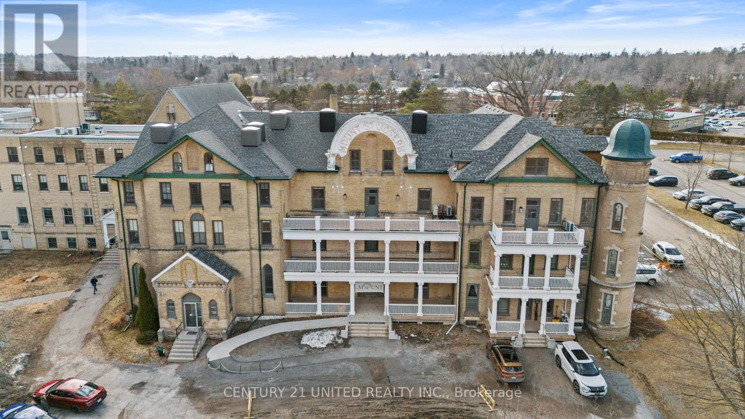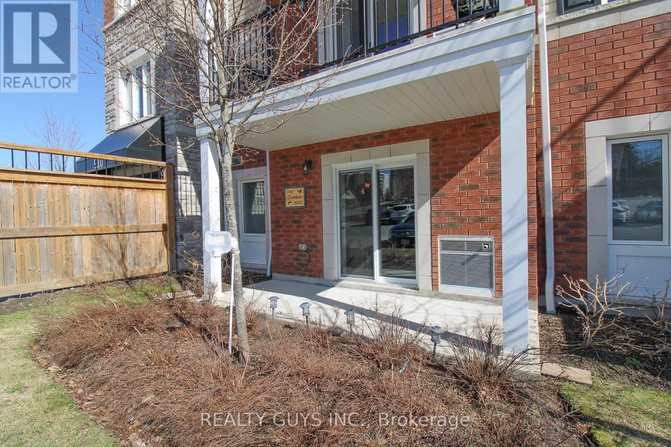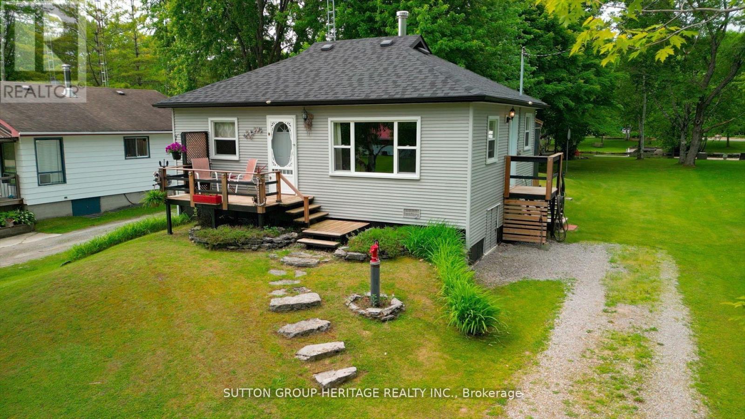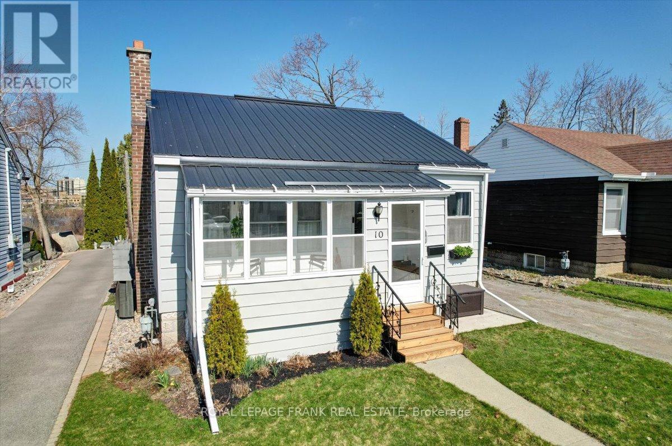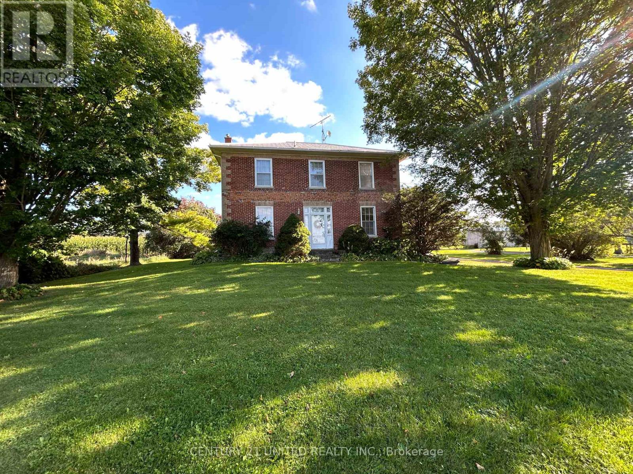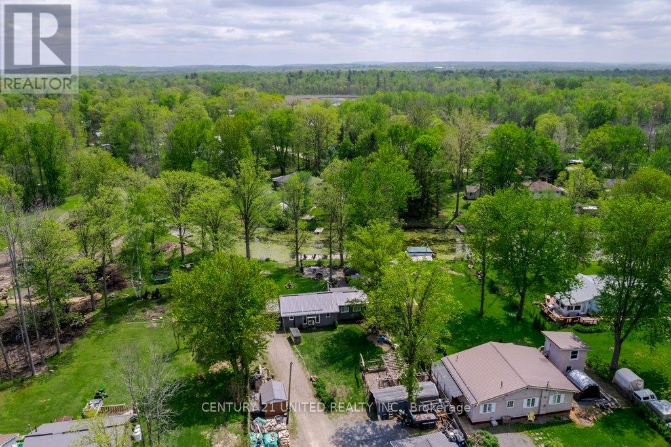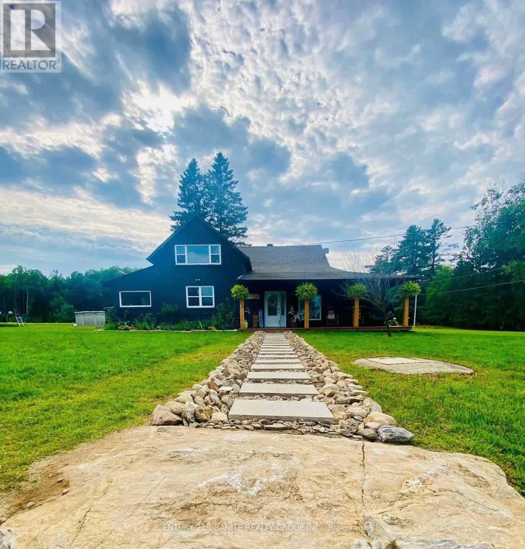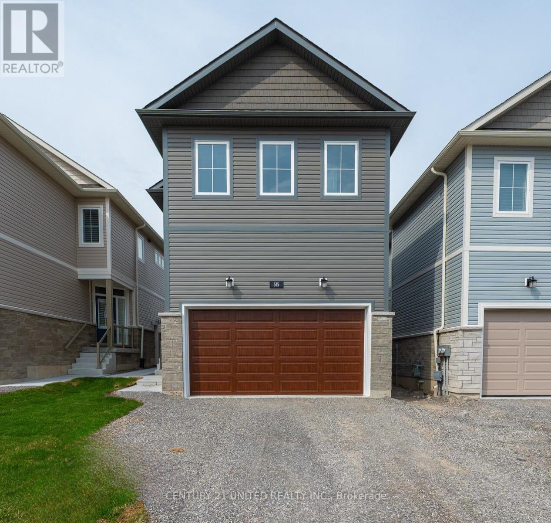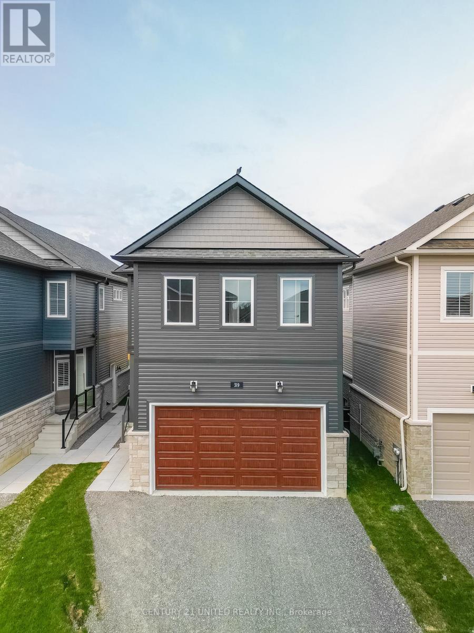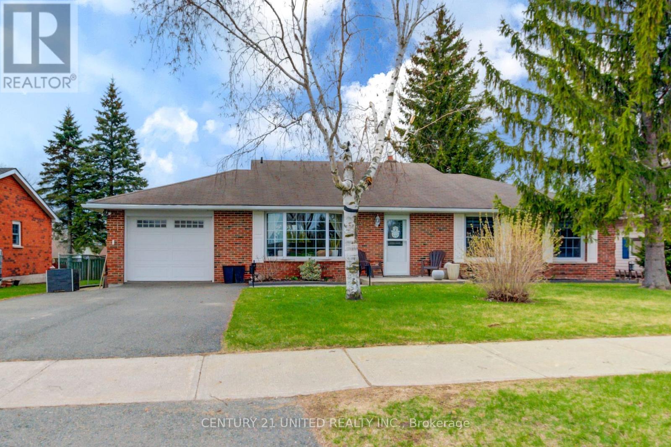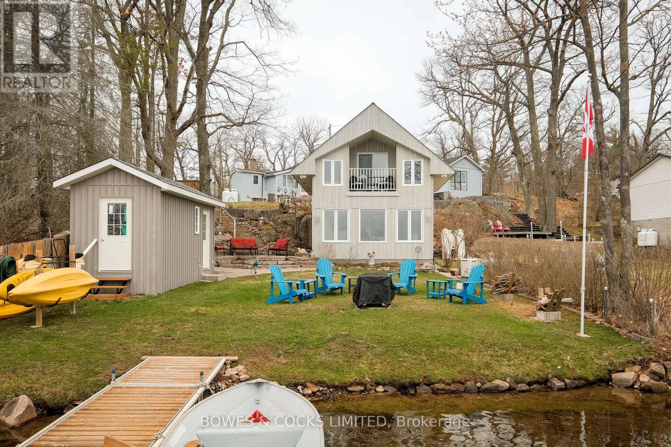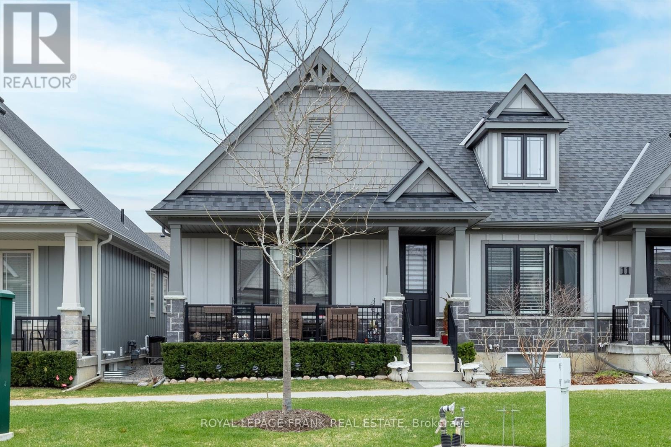C308 - 1545 Monaghan Road
Peterborough Central (North), Ontario
Discover charm and comfort in this unique 2-bedroom, 1-bathroom apartment in the heart of Peterborough. Featuring a spacious 18-foot balcony perfect for relaxing or entertaining, this home blends style with function. A rare turret adds character and versatility--ideal for a cozy office, creative nook, or walk-in closet. Bright, inviting interiors and a convenient location make this apartment a standout choice for professionals or couples seeking something special! (id:61423)
Century 21 United Realty Inc.
108 - 910 Wentworth Street
Peterborough West (Central), Ontario
RARE FIND!!! MAIN FLOOR CONDO WITH THE PERFECT LAYOUT AND HOSPITAL, TRANSIT AND ALL AMENITIES CLOSE BY. This one shines. This open concept condo features nice sized foyer, beautiful kitchen with laundry closet, small dining area, cozy living room with walk out to a nice patio, on one side you have the large primary bedroom with walk-in closet and spacious 3 bath and on the other side you have the 2nd bedroom, storage and a 4 piece bath. THIS IMMACULATE CONDO IS A MUST SEE. (also see virtual tour) (id:61423)
Realty Guys Inc.
15 Sackitt Road
Kawartha Lakes (Fenelon Falls), Ontario
Looking to live in a friendly waterfront community? This 3 bedroom bungalow home/cottage on a canal with direct access to Cameron Lake and the Trent System could be just what you're looking for! Located 5 minutes from Fenelon Falls - nicknamed 'Jewel of the Kawarthas' and accessible by boat or short drive. Enjoy the outdoors either fishing off your dock, sitting by the campfire or golfing at the local Golf Course. Good sized bedrooms along with a bonus screened in sunroom overlooking a deep lot and canal. Extra room for family or friends to stay over in your back yard bunkie. Along with extra storage space in the large cement floor crawl space. Enjoy all aspects of the cottage life along with the convenience of close by stores, shops, restaurants, schools, community center and much more! (id:61423)
Sutton Group-Heritage Realty Inc.
10 Edgewater Boulevard
Peterborough East (Central), Ontario
Discover Your Perfect Haven In This Adorable Bungalow, Nestled In A Desirable Neighbourhood Just Minutes From Downtown With Serene Lake Views. Enjoy The Best Of Both Worlds: Tranquil Surroundings And Easy Access To Urban Amenities. The Point Is Peterborough's Exclusive Enclave Of Charming Homes With Access To Little Lake. This Inviting 2 Bedroom Home Feels Truly Like You Are In A Cottage Neighbourhood With Condo Style Interiors. Freshly Painted, Modern Laminate Floors, Stylish Kitchen, Spacious Bedrooms, Updated Bathroom, And Walkout Basement Completes This Stunning Home. This Kitchen Was Also Featured On The Cooking Talk Show - Questionable Taste On Bell Fibe TV1. Imagine Enjoying Your Dinner Party Favourites Or Simply Your Comfort Food Go-Tos In Your "Celebrity Kitchen". The Expansive Deck Is Perfect For Al Fresco Dining Or Just Unwinding With A Cold Drink While You Soak In The Sunset Views In Your Private Backyard. Nestled Amongst Parks, Beaches And A Boat Launch While Only Steps From Shops, Restaurants And Transit. This Bright And Airy Home Is Perfect For Young Professionals, Retirees, Or Anyone Seeking A Serene Lakeside Lifestyle. 2024 Utilities (approx): Enbridge Gas $888, Hydro $876, Water + Sewer $823. A Pre-Inspected Home. (id:61423)
Royal LePage Frank Real Estate
1281 7th Line
Smith-Ennismore-Lakefield (Lakefield), Ontario
For over 40 years, Rocky Lane Farm was a thriving and successful sheep farm, known for its rich pastures and commitment to sustainable agriculture. Today, this remarkable 89-acre property offers a new owner the opportunity to create their own vision of country living, while still being minutes to town. With vast, flat pastures ready for livestock or cultivation and approximately 20 acres of untouched forest, this land is ideal for farming, recreation, or simply enjoying the peace and privacy of rural life. The landscape is a stunning mix of open fields and natural woodlands, providing endless possibilities for agricultural use or a private retreat. The forested area serves as a quiet sanctuary for wildlife and a natural backdrop to the property's pastures. A scenic pond adds to the charm, transforming into the perfect spot for ice skating in the winter and offering year-round beauty. The farmhouse is a well-maintained and comfortable 4 bedroom, 2 bath home, offering a welcoming space that blends seamlessly with the surrounding countryside. Large windows invite natural light and frame picturesque views of the open fields, creating a sense of warmth and connection to the land. This property is more than just a farm it's an opportunity to embrace a peaceful rural lifestyle with room to grow, explore, and create something truly special. Whether you're looking to establish a working farm, enjoy a private retreat, or invest in a piece of agricultural history, this extraordinary property is ready for its next chapter. Garage 7.10 m x 4.24 m. (id:61423)
Century 21 United Realty Inc.
2117 2nd Line E
Trent Hills (Campbellford), Ontario
Escape to a private getaway on a back channel of the Trent River, only 10 minutes from Campbellford. This property is larger than it looks, on .41 of an acre with a garage/shop, dog pen, vegetable garden, a wood fired outdoor sauna, and ample parking for vehicles, ATV's, snowmobiles or a boat. Direct water access has a boat launch and 2 floating docks at the edge of a level, peaceful, park like setting. This cozy home has a primary bedroom with a patio door to a covered portion of the deck. There is also a second bedroom, an open living room/kitchen area, with another walkout to the rear deck, a 3 piece washroom and main floor laundry. There is a drilled well, full septic system, steel roof, UV system, air sourced heat pump and a woodstove. The channel enables easy access to the Trent River, with 17 kilometers of lock free boating and fishing between Glen Ross and Percy Boom. This four season property would also make an ideal winter retreat with snowmobiling or a skating rink on the frozen channel. This property is as versatile as it is beautiful! (id:61423)
Century 21 United Realty Inc.
1221 Bay Lake Road
Faraday, Ontario
Nestled among what is locally known as the whispering pines, sits this beautifully renovated farmhouse on a 2.5 acre lot. Immediately entering the entrance is a large kitchen and dining room with custom cabinets, quartz countertop and cathedral ceiling. The main floor also includes a cheerful living room, two large bedrooms, one bathroom, and a convenient main floor laundry room. Upstairs are two additional large bedrooms, each complete with their own ensuite bathroom. Abundant pot lights as well as extra large windows, create a bright and cheery atmosphere complimented by lots of natural light. The outside features a hot tub and also a 27ft above ground swimming pool with an attached deck. Numerous perennial flower beds throughout the property, as well as a large veggie garden plot and raised garden beds full of berries. A detached 20ft x 30ft garage (with its own 100 amp panel) provides lots of storage and makes the perfect space for a handyman. This property offers the peace and tranquility of country living, both sunrises and sunsets can be viewed from this property making it a magical place to call home. It is meticulously cared for with no detail being left unnoticed. (id:61423)
Century 21 Granite Realty Group Inc.
315 Mullighan Gardens
Peterborough North (North), Ontario
Wow! Incredible opportunity to own a new home with the potential for a legal secondary-unit! 315 Mullighan Gardens is a new build by Dietrich Homes that has been created with the modern living in mind. Featuring a stunning open concept kitchen, expansive windows throughout and a main floor walk-out balcony. 4 bedrooms on the second level, primary bedroom having a 5-piece ensuite, walk in closet, and a walk-out balcony. All second floor bedrooms offering either an ensuite or semi ensuite! A full, unfinished basement that is ready for either a secondary-unit or completion for more room for the family. This home has been built to industry-leading energy efficiency and construction quality standards by Ontario Home Builder of the Year, Dietrich Homes. A short walk to the Trans Canada Trail, short drive to all the amenities that Peterborough has to offer, including Peterborough's Regional Hospital. This home will impress you first with its finishing details, and then back it up with practical design that makes everyday life easier. Fully covered under the Tarion New Home Warranty. Come experience the new standard of quality builds by Dietrich Homes! (id:61423)
Century 21 United Realty Inc.
319 Mullighan Gardens
Peterborough North (North), Ontario
Wow! Incredible opportunity to own a new home with the potential for a legal secondary-unit! 319 Mullighan Gardens is a new build by Dietrich Homes that has been created with the modern living in mind. Featuring a stunning open concept kitchen, expansive windows throughout and a main floor walk-out balcony. 4 bedrooms on the second level, primary bedroom having a 5-piece ensuite, walk in closet, and a walk-out balcony. All second floor bedrooms offering either an ensuite or semi ensuite! A full, unfinished basement that is ready for either a secondary-unit or completion for more room for the family. This home has been built to industry-leading energy efficiency and construction quality standards by Ontario Home Builder of the Year, Dietrich Homes. A short walk to the Trans Canada Trail, short drive to all the amenities that Peterborough has to offer, including Peterborough's Regional Hospital. This home will impress you first with its finishing details, and then back it up with practical design that makes everyday life easier. Fully covered under the Tarion New Home Warranty. Come experience the new standard of quality builds by Dietrich Homes! (id:61423)
Century 21 United Realty Inc.
233 Market Street
Trent Hills (Campbellford), Ontario
Welcome to 233 Market Street in beautiful Campbellford! This 3+2 bedroom, 2bathroom bungalow has been extensively renovated and sits on a double lot just 5minutes walk from downtown. Just bring your personal belongings and move in! The main floor boasts a living room with a huge bay window as well as an eat in kitchen and a family room with windows on 3 sides and a cozy gas fireplace. Three bright bedrooms and a gorgeous semi ensuite spa bathroom complete the package. Downstairs you'll find 2 bedrooms, a cold room, utility room, another amazing bathroom and a large kitchen/dining and living space. A door could be added upstairs to make a separate entrance. The back yard has a large deck space to enjoy the warmer weather as well as a large yard with plenty of room for gardens. Campbellford boasts schools, shopping, restaurants, a hospital and walk in clinics and don't miss Ferris Provincial Park right intown. Trent Hills has a thriving arts community and Summer brings many festivals such as Gospelfest, Incredible Edibles, Porchella and Chrome on the Canal as well as Westben which showcases musical guests from all over the world. Just 90 minutes to the GTA, 35 minutes to Belleville or 45 to Peterborough. Don't miss this fantastic opportunity. Home inspection available upon request (id:61423)
Century 21 United Realty Inc.
31 Fire Route 28
North Kawartha, Ontario
This property on Upper Stoney Lake is a true oasis! With 50' of waterfront, gorgeous views, and a sandy bottom, it offers the perfect setting for year-round living. The home has been extensively updated, allowing you to enjoy the beauty of the surroundings without the upkeep. The walkout to the limestone patio and yard is perfect for enjoying the outdoors, and the separate bunkie with electricity is ideal for hosting overnight guests. The perennial gardens enhance the natural beauty of the outdoor surroundings. The spacious primary bedroom with a balcony overlooking the yard and waterfront provides amazing views. Just 10 minutes from Viamede Resort and Crowe's Landing, and with year-round road access, this property offers the perfect blend of convenience and tranquility. (id:61423)
Bowes & Cocks Limited
9 - 80 Marsh Avenue
Peterborough North (North), Ontario
Welcome to The Arbour Condo Villas, end unit townhome bungalow with attached single car garage, offers an exceptional location. Adult lifestyle amenities with grass cutting, snow removal, garbage removal, window cleaning, gutter cleaning, street lights at a monthly fee of $314.00. One Owner and custom finished with many upgrades during completion of this home. Enter through the front luxury vinyl door with retractable screen to allow for natural air flow in those summer days. 9 ft. ceilings leading to the Family Rm. Kitchen area. Dream kitchen with granite sink, quartz countertops with accent quartz backsplash, pot and pan soft close drawers with lazy susan style corner unit for ample storage. Stainless steel top end appliances with gas oven/burners and extended warranty in place. Luxury vinyl flooring throughout for easy maintenance. Primary bedroom boasts a king size bed with ensuite and walk in closet with built in organizer. Main floor laundry leading to entrance to garage with garage door opener and remote. Stained oak staircase leads to the finished Rec Room offering great space for enjoying TV, guest bedroom and custom finished bathroom. Lots of storage here with shelving throughout. (id:61423)
Royal LePage Frank Real Estate
