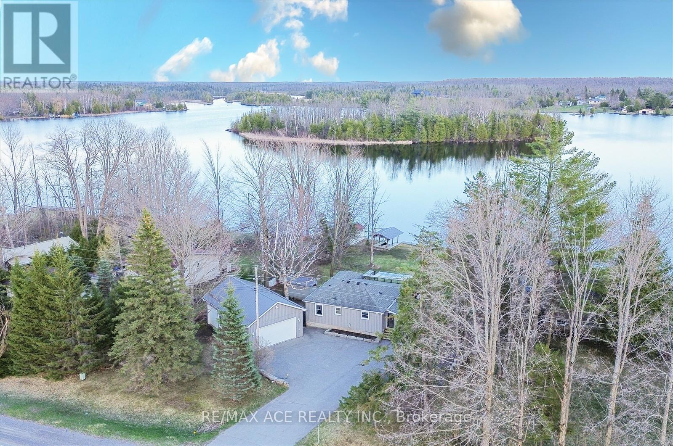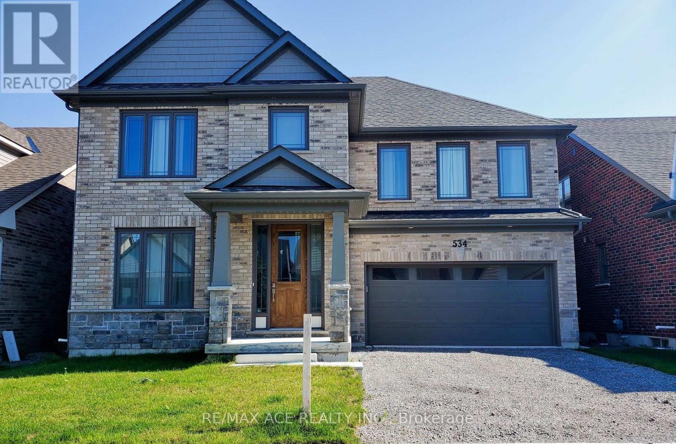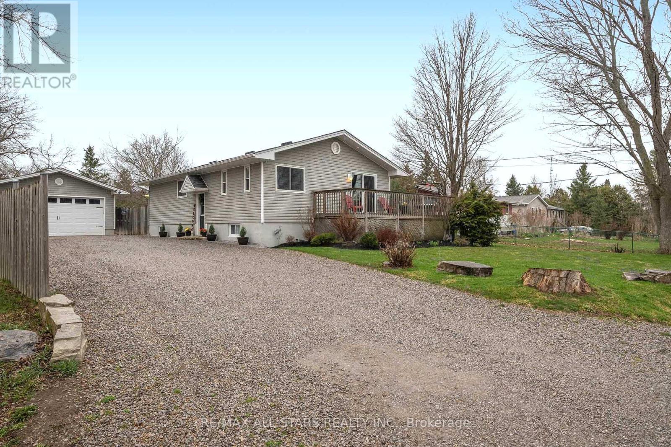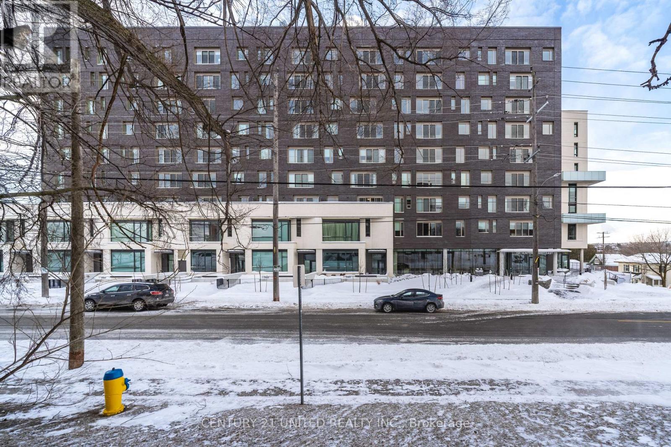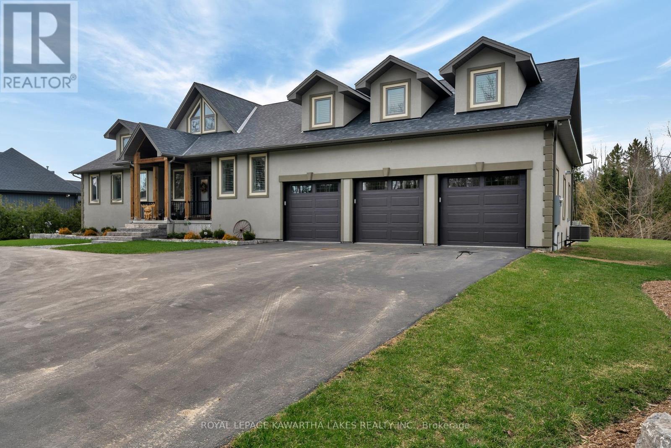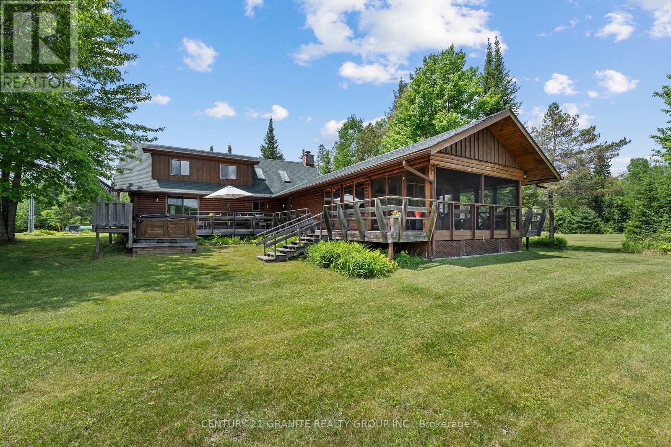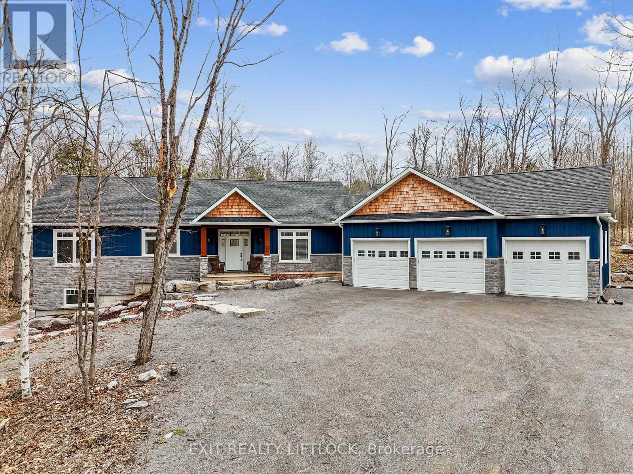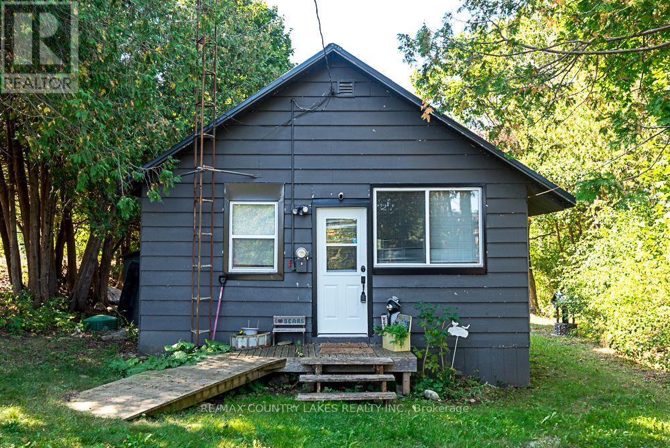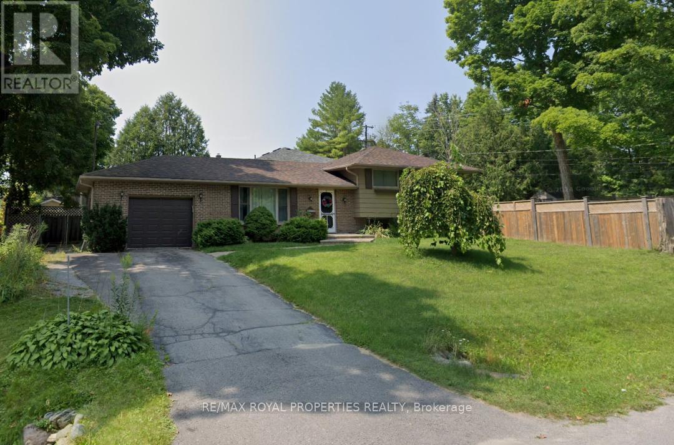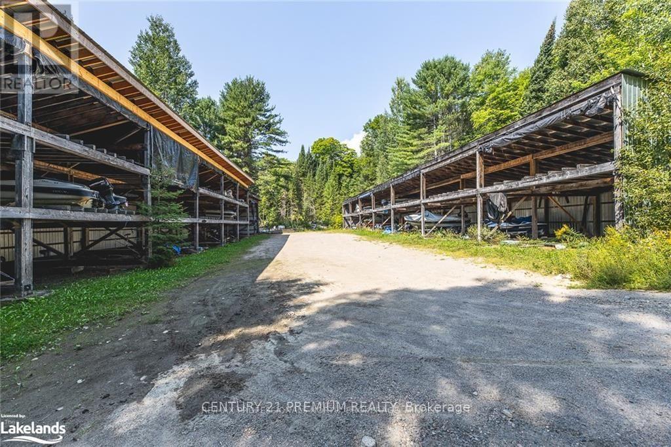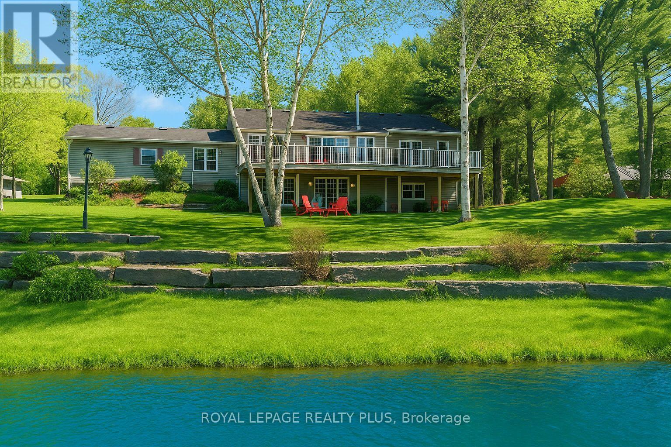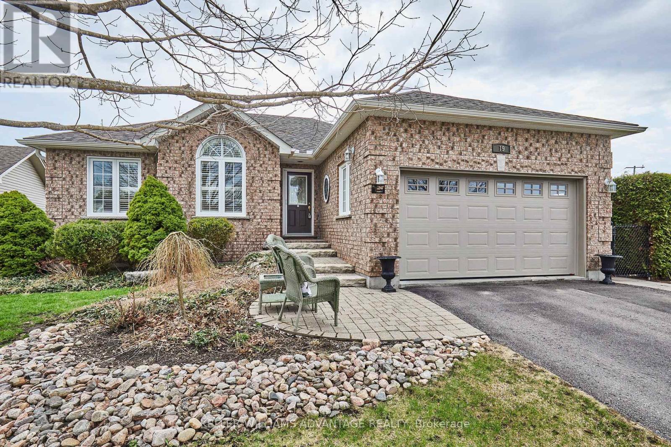1308 Portage Road
Kawartha Lakes (Eldon), Ontario
Get ready to soak up the best of summer right on the Trent Severn Waterway with this impeccable waterfront home. Exceptionally maintained and move-in ready, this property offers everything you need for year-round comfort and endless lakeside enjoyment. Highlights include: Fully finished basement for added living space, Oversized garage/workshop with full electrical service, Updated water system, Spacious 24 x 12 deck perfect for relaxing or entertaining. Wake up to breathtaking sunrises over the water, and enjoy your morning coffee on the deck as the lake comes to life his is more than a home it's a lifestyle. Life is good at the lake. $600 per year + hst for propane tank. (id:61423)
RE/MAX Ace Realty Inc.
534 Macintosh Grove
Peterborough (Northcrest), Ontario
Gorgeous, bright and spacious 3200 sq ft Detached Home with 5BR 4WR in a nice neighbourhood. The hardwood floors on the main level throughout the family room, living/dining room, & eat-in kitchen. Kitchen has large centre island, upper cabinets, stainless steel appliances, pantry broom closet & walkout to backyard, fireplace in the Family room includes fireplace. The primary bedroom has 5-PC Ensuite, with shower, soaker tub, double sink, & spacious and walk-in closets. Spacious bedrooms with large windows & closets. Laundry room & storage in the upper level. (id:61423)
RE/MAX Ace Realty Inc.
32 Newman Road
Kawartha Lakes (Mariposa), Ontario
Welcome to 32 Newman Road Move-In Ready with a Dream Backyard! Set on a large, private lot, this charming 3+1 bedroom, 2-bath bungalow offers the best of quiet country living just 15 minutes to Lindsay and 20 minutes to Port Perry! Step inside to a warm, bright entryway leading into an open-concept living and dining space, complete with bamboo hardwood floors and tons of natural light. The kitchen features stainless steel appliances, modern tilework, and plenty of counter space- perfect for everyday living and entertaining. Enjoy walkout access to a huge backyard from your primary bedroom. Excellent fully fenced rear yard- ideal for kids, pets, and endless summer get-togethers. The detached double garage offers tons of storage for your toys, tools, or even a workshop. Downstairs, the finished lower level includes a large recreation room, additional bedroom, second bathroom, and tons of flexibility for growing families, home offices, or guests. Located in a peaceful setting yet close to major towns and amenities, this home offers unbeatable value, space, and lifestyle. Outside, you'll find a sprawling yard complete with an outdoor fire pit -the perfect spot to relax and entertain under the stars. Plus, enjoy deeded water access to stunning Lake Scugog just steps away, giving you the best of waterfront living without the high costs. (id:61423)
RE/MAX All-Stars Realty Inc.
605 - 195 Hunter Street E
Peterborough (Ashburnham), Ontario
Welcome to Unit 605 at 195 East City Condos, where modern elegance meets breathtaking east-facing views. This sixth-floor, two-bedroom, two-bathroom condo offers a sophisticated living experience in one of Peterborough's most sought-after locations. Step inside to find granite countertops, a stylish coffee bar, and an electric fireplace that adds warmth and ambiance. The primary bedroom boasts a walk-in closet and a spa-like ensuite bathroom with heated floors, upgraded tile, and a luxurious Jacuzzi tub for ultimate relaxation. The second bedroom also includes a walk-in closet, providing ample storage. The second bathroom conveniently features in-suite laundry, adding to the unit's practicality and ease of living. Residents enjoy premium amenities, including a gym, boardrooms, a dog wash station, underground parking, and a stunning amenity room with a full kitchen and an expansive terrace overlooking the west view of the city perfect for entertaining or unwinding. Experience luxury condo living in Peterborough's East City, one of the most up and coming communities in the area. (id:61423)
Century 21 United Realty Inc.
29 Rustlewood Avenue
Kawartha Lakes (Manvers), Ontario
Remarkable Bungalow in Bethany Village tucked away on 1.7 acres in a cul-de-sac setting, bordered by greenspace and the hills of Manvers. This executive home has been designed to accommodate up to 3 separate family units within this incredible layout, or remain as one cohesive space, while simultaneously offering luxury finishes and a triple car garage with mechanical peace of mind for rural living all just 20 minutes from the 407. With floor to ceiling windows across the rear of the home, the natural light that drowns into the main living spaces is dreamy, and with mature trees to the rear of the lot, youll never have to choose between outdoor views or privacy. Main floor also offers a fantastic primary suite with w/i closet, and oversized ensuite, as well as a second bedroom, 2 pc bath, and a cozy den off of the kitchen with wood burning fireplace, or pass through the den on your way to the rear deck. Upper loft has 2 bedrooms, kitchenette, full bath and a great living space that could be the main living area for this as a separate unit, or a versatile games room! Lower level has access from the main level, or separate walk up entrance. Home to a wicked media room- this is the place to make all your Friday night movie plans! WIth gas fireplace for added cozy factor, there are 2 full baths (one an ensuite) as well as 3 bdrms, an office and a home gym! (Not to mention the incredible storage space with added pantry/dry storage as well as a versatile storage room.) The 3 car garage is equipped with a bonus space behind, ideal for a hobby space, that wont detract from the floor space of the garage itself, as well as thermostatic heater with fresh air intake, and three door openers.With noteworthy curb appeal, the setting for this truly incredible home is a 1.7 acre lot, with trails throughout the wooded area at the back, a roundabout driveway in the front, sprinkler system, enclosed vegetable garden, and fantastic rear deck built for entertaining. (id:61423)
Royal LePage Kawartha Lakes Realty Inc.
3493 South Baptiste Lake Road
Highlands East (Cardiff Ward), Ontario
Dreaming of your own retreat? These FOUR turn key homes in the picturesque community of Highland Grove await! Over 39 acres of tranquility and approximately 1,200 feet of waterfront, this property also offers a partial Commercial Tourist zoning allowing resort operations! Great location for commuters- 2 hours to the GTA, 2.5 hours to Ottawa, 25 minutes to Bancroft. This incomparable property has been in the family for 60 years. It is comprised of five separate yet adjacent lots, over 4 acres of landscaped lawns and gardens with a gentle slope to the water. Excellent swimming off the double large rolling dock which accommodates a 20ft boat plus other water toys. The Main Residence is a spectacular Caledon log home, built in 1991. It offers 2 bedrooms (plus loft space), an expansive great room, two living areas, 2.5 bathrooms, reading areas, hot tub, decking, open loft with flexible uses. The main living room features 18' ceilings, skylights and a stone fireplace. The grand family room has a card table area, dining room that easily accommodates 8-10 guests, second living room looking out to the lake, propane fireplace, and a lovely screened in porch. Large windows throughout the addition provide's wonderful views of the lake. The Lodge is only a stone's throw away, yet privately situated from the Main Residence. This delightful original custom Caledon log home was built in 1992. It offers 3 bedrooms, 1.5 bathrooms, a loft, and a large deck overlooking the water. The Guest House was completely renovated in 2022 and offers wonderful guest quarters with a spacious bedroom and a chic bathroom, large deck with lake views. The fourth home was built in 2004 and serves as a multipurpose dwelling presenting a 2 bedroom home, attached workshop and a large shop and high shop door. There are 3 separate septic systems, one holding tank, 3 wells with water filtration & UV filtration systems. (id:61423)
Century 21 Granite Realty Group Inc.
11 Rory Drive N
Smith-Ennismore-Lakefield, Ontario
Nestled on a sprawling 1.75 acre lot in the waterfront community known as Alberata Estates (between Lakefield and Buckhorn, ON). This custom-built bungalow is a dream home for those seeking a tranquil retreat. Surrounded by hardwoods this property offers the perfect blend of luxury, comfort, and natural beauty. The heart of the home is the custom kitchen that boasts large island, apron front sink and built in appliances. The vaulted ceilings and wall to wall windows bathe the main floor in natural light and allow you to enjoy the serene setting all around you. The primary suite is a true oasis, featuring a large 4 piece ensuite with a luxurious soaker tub, a walk-in shower, stone countertops and a walk-in closet. There are 3 additional bedrooms on the main floor and one in the fully finished walk out basement, providing plenty of room for family and guests. Outside you will find an attached and heated triple car garage, ample parking for guests and recreational vehicles, raised bed gardens and armour stone accents. BBQ on the covered back deck or enjoy the morning sunshine on the covered front porch. Access to Buckhorn lake at the end of the road. (id:61423)
Exit Realty Liftlock
14 Hargrave Road
Kawartha Lakes (Eldon), Ontario
Peaceful and private waterfront cottage! Only a 1.5-hour easy drive from Toronto located in Kawartha Lakes, this direct lakefront cottage surrounded by mature trees is the perfect affordable retreat! Completely renovated in 2020 including brand new septic system, newly drilled well, new windows, new metal roof, new Culligan water treatment system with UV and softener for drinkable water, new AC/heat pump, Custom wood trim and doors, and more! Open concept kitchen living room area with walkout to huge rear deck overlooking water. Attached shed for toy storage. Huge rear deck overlooking water. Mitchell Lake is part of the Trent Severn Waterway for endless boating and easy lock free access to Balsam Lake. Property be sold turnkey. High speed internet available. Private and year-round with year road fees $150. (id:61423)
RE/MAX Country Lakes Realty Inc.
323 Lindan Avenue W
Selwyn, Ontario
**Attention Investors**Walking distance to Trent University.**Charming & Well-Maintained Home in North-End Peterborough Located in a quiet, family-friendly neighbourhood, this beautifully maintained home offers comfort, space, and convenience. Thoughtful updates in recent years include a new roof, eaves, soffits, windows, air conditioner, main bathroom, recreation room, and a stylish backyard gazebo. You'll also appreciate the added functionality of a newer shed and an oversized attached garage with an automatic door opener.Enjoy the timeless appeal of hardwood floors throughout, and explore the in-law suite potential with a convenient walk-up from the basement. The large, fully fenced backyard features mature trees, offering plenty of shade and privacy-perfect for relaxing or entertaining.Just steps from parks, playgrounds, and walking trails, and only minutes to Trent University, the Peterborough Zoo, green spaces, and essential amenities. This is a rare opportunity to live in one of the city's most desirable areas-don't miss it! Potential $4500 rental income. (id:61423)
RE/MAX Royal Properties Realty
1485 Kushog Lake Road
Algonquin Highlands (Stanhope), Ontario
Established profitable marina on beautiful Kushog Lake on a 7 acre of land. This family owned operation, Algonquin Highlands Kushog Marina Inc., is ready for the next enterprising family to take over the reigns. This is the only Marina on the lake! Financial Statement only available once a signed confidentially agreement is presented. Owned inventory and equipment. (id:61423)
Century 21 Premium Realty
16 Black Bear Drive
Kawartha Lakes, Ontario
Fully renovated home offering breathtaking water views and luxurious living. The main floor features an open-concept layout with floor-to-ceiling windows, a full-length terrace, a modern kitchen with stainless steel appliances, pot lights throughout, and a spacious primary bedroom with a stunning ensuite and direct walkout to the terrace. The ground-level lower floor offers a full walkout, floor-to-ceiling windows, a sauna, a cozy fireplace, and a large den that can easily be converted into a fourth bedroom. The front yard includes a two car garage, a private driveway accommodating 1016 vehicles, and an additional workshop with potential to convert into a summer house. The backyard is large, private, and surrounded by mature trees, creating a peaceful retreat. Conveniently located near Highway 407 and top-rated schools, this property combines elegance, privacy, and accessibility in a highly sought-after setting. (id:61423)
Royal LePage Realty Plus
19 Lori Boulevard
Kawartha Lakes (Lindsay), Ontario
Lovely on Lori Blvd - The One You've Been Waiting For! Spacious 3+2 bedroom, 3 bath bungalow in a highly sought-after neighbourhood! Featuring a rare separate entrance from the attached double garage, this home boasts a fully finished in-law suite with income potential. Inside, enjoy a bright open-concept main floor with a cozy gas fireplace, a stylish kitchen with a large centre island/breakfast bar, and a dining room that opens to two decks - one covered - and a private, fully fenced yard, ideal for entertaining or relaxing under the stars. The primary bedroom includes dual double closets and a 3pc ensuite. Two more bedrooms each with their own closet, main floor laundry, and a 4pc bath complete the layout. Downstairs features a spacious 2-bedroom suite with its own gas fireplace, open living/dining area, full kitchen, 3pc bath, and its own private laundry. With ample storage throughout including a cold room, and parking for 2 cars in the attached garage with additional 4 car parking in the private drive. Tucked away at the end of a quiet cul de sac right with nothing but parkland beside you. Walk to schools, and minutes to shopping and amenities in downtown Lindsay and a short drive to Lindsay Sq Mall. This is the perfect blend of comfort, space, and opportunity! (id:61423)
Keller Williams Advantage Realty
