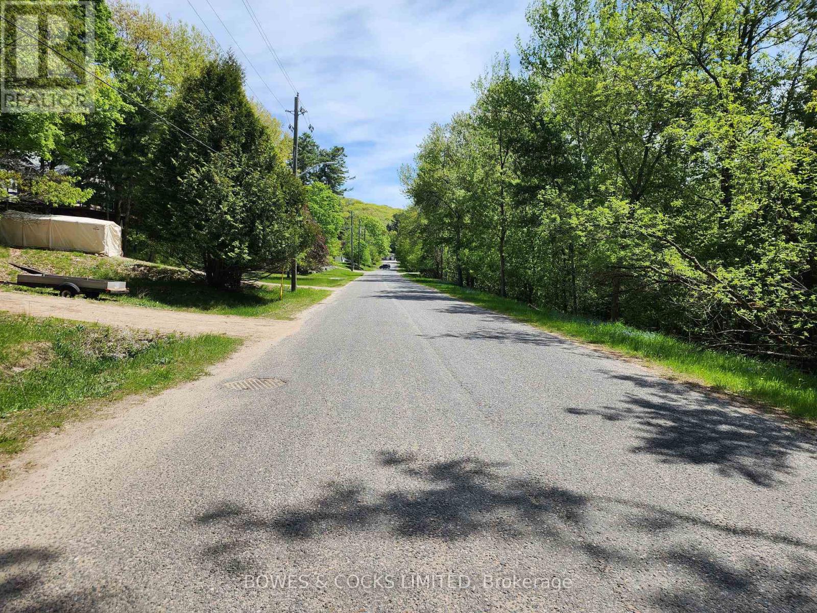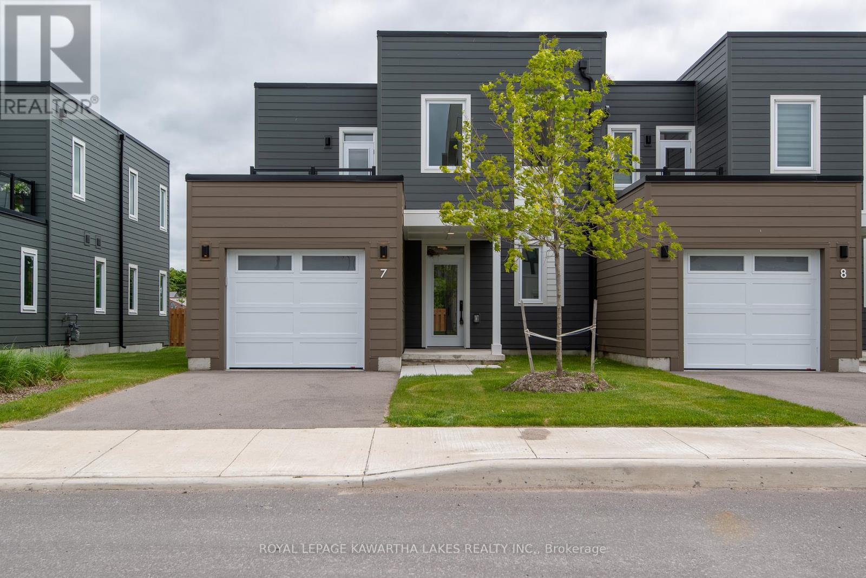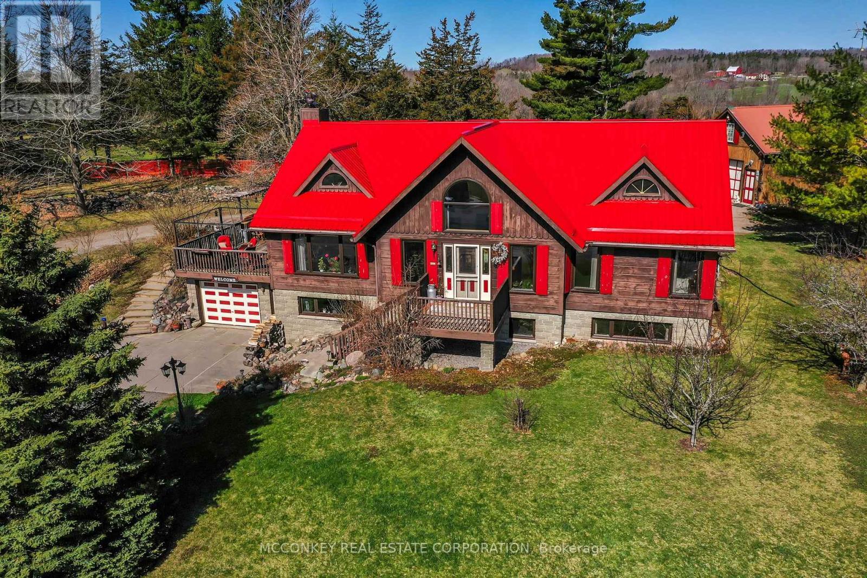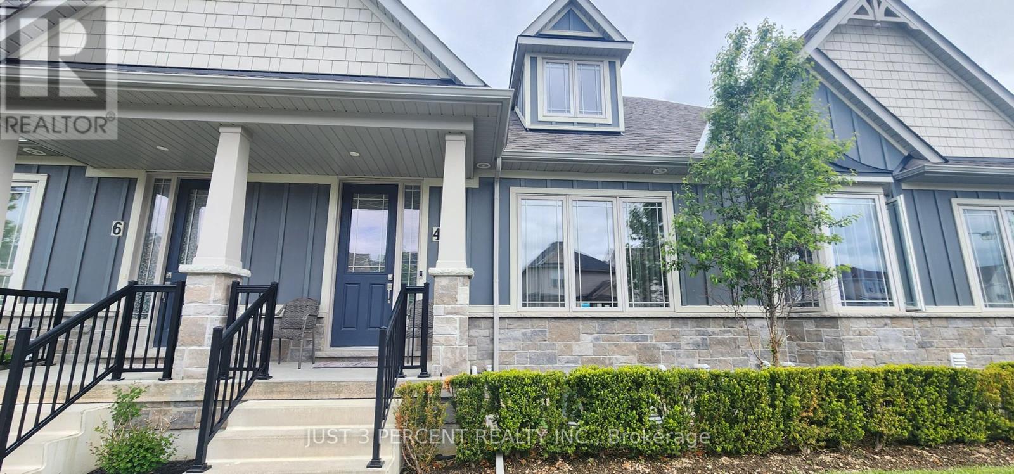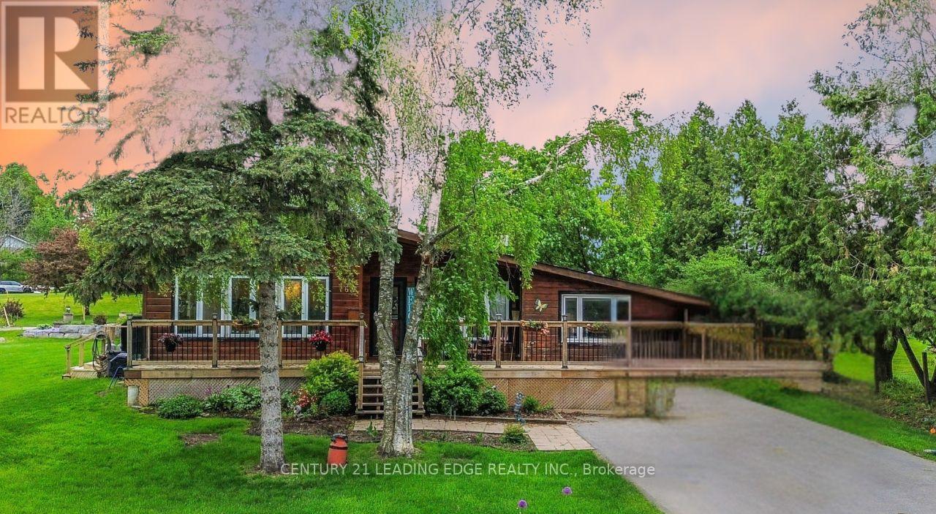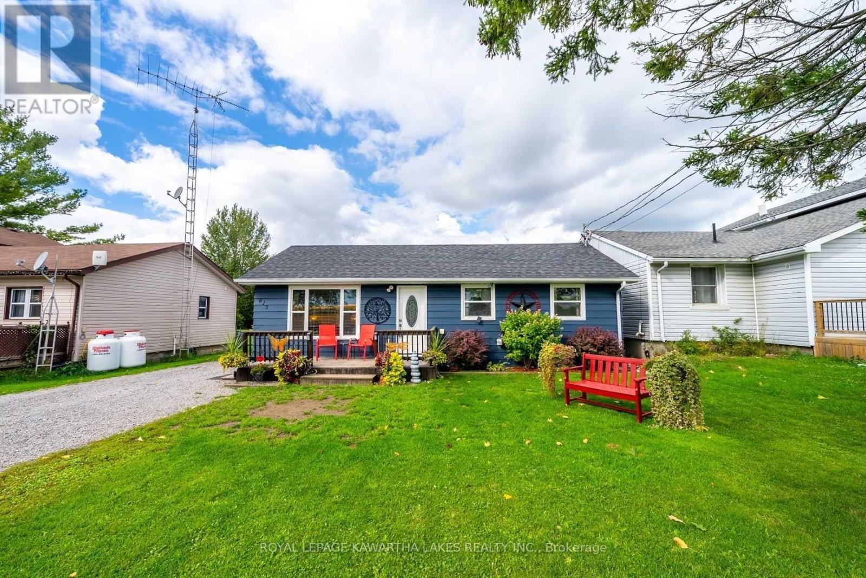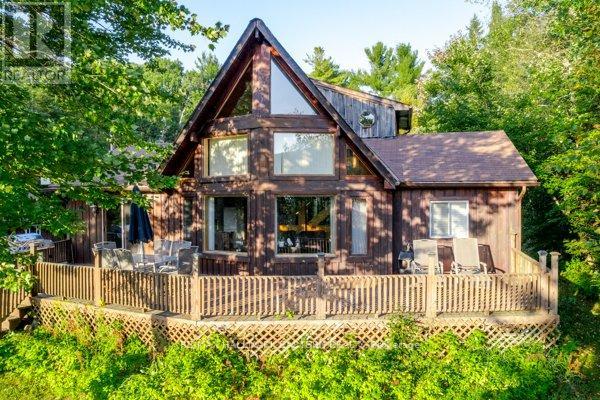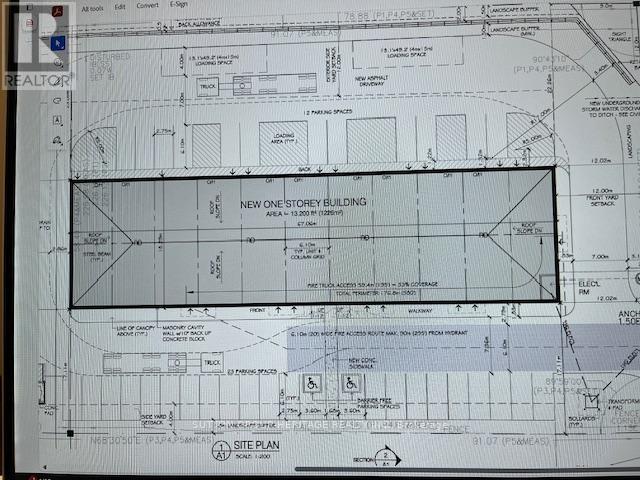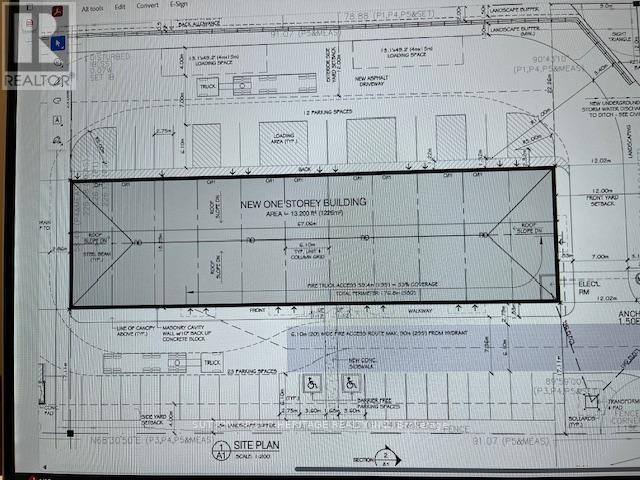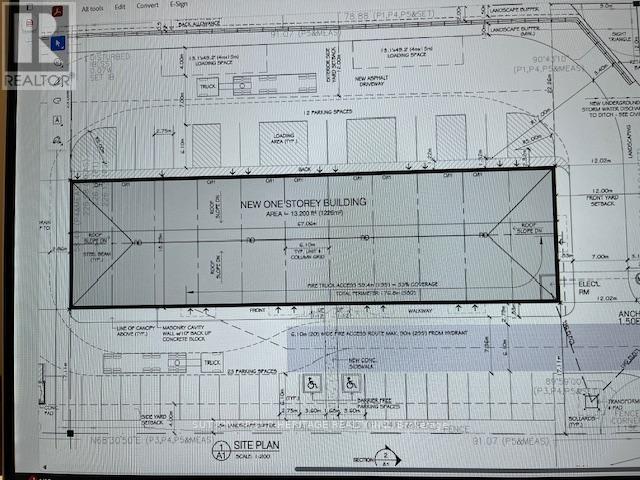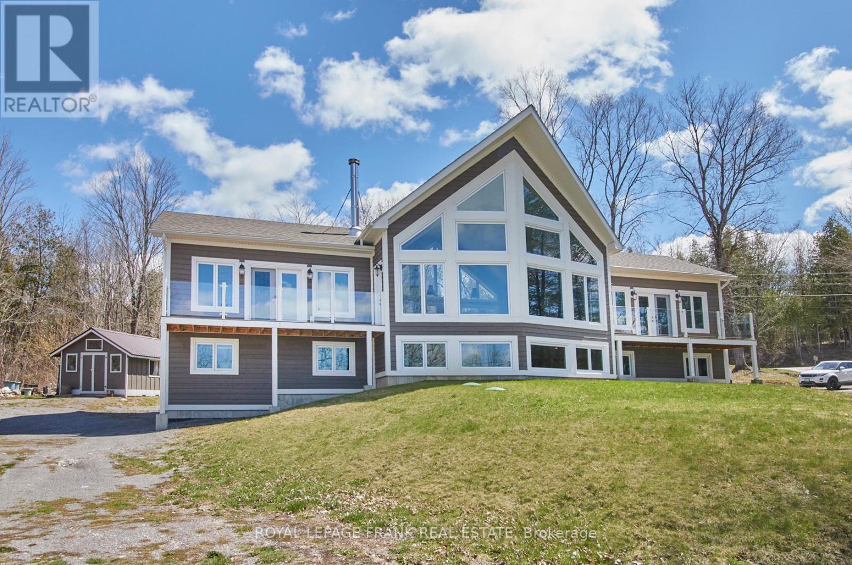0 Park Street
Dysart Et Al (Dysart), Ontario
Treed, private, residential building lot in the heart of Haliburton. Walk to downtown shops and restaurants, and Rotary beach. Located in the scenic Haliburton Highlands, the charming village of Haliburton offers a perfect blend of small-town warmth and natural beauty. Surrounded by pristine lakes, rolling hills, and endless forest, its a four-season playground for outdoor enthusiasts. Enjoy a vibrant arts scene, welcoming community, and easy access to shops, restaurants, and local events all just steps from your door. (id:61423)
Bowes & Cocks Limited
7 - 19 West Street N
Kawartha Lakes (Fenelon Falls), Ontario
Welcome To The Fenelon Lakes Club, Where You Can Enjoy A Waterfront Lifestyle Without The Upkeep. This Spacious Townhome Offers Over 1,500 Sq. Ft. Of Bright, Open-Concept Living With Stylish Finishes And Modern Comforts Throughout. The Main Floor Features A Well-Appointed Kitchen With Quartz Countertops, A Gas Range, Stainless Steel Appliances, And A Peninsula Breakfast Bar With Seating For Three. The Open Dining And Living Area Boasts Soaring Ceilings, Large Windows, And A Cozy Gas Fireplace, Perfect For Relaxing Or Entertaining. The Main-Level Primary Bedroom Includes A 4-Piece Ensuite And Ample Closet Space, Along With Convenient Main-Floor Laundry, And Direct Access To The Garage. Step Out To Your Private Patio For Some Fresh Air And Outdoor Enjoyment. Upstairs, You'll Find An Additional Bedroom Plus A Den Or Office Space, A Full 4-Piece Bath, And A Large Closet. There's Even A Second-Floor Balcony To Enjoy The Surroundings. Durable Luxury Vinyl Plank Flooring Runs Throughout. As A Resident, You'll Have Access To Resort-Style Amenities (Expected Summer 2025) Including A Clubhouse With Gym And Social Lounge, In-Ground Pool, Tennis And Pickleball Courts, And An Exclusive Waterfront Area On Cameron Lake, Ideal For Sunset Views And Swimming. All Of This Just A Short Stroll From The Charming Town Of Fenelon Falls, With Its Shops, Restaurants, And Scenic Trails. Utilities Excluded. (id:61423)
Royal LePage Kawartha Lakes Realty Inc.
538 Bannon Road
Trent Hills, Ontario
Charming log & stone bungalow on 4.5 Acres just outside Campbellford. Set high on a hill with sweeping panoramic views, this 1,850 sq. ft. bungalow is full of character & comfort. Nestled on a peaceful 4.5 Acre lot with a park-like feel. You will find cathedral ceilings in the foyer & kitchen, 2 bedrooms on the main floor, a bright laundry room and a 1.5 car attached garage. The finished walk-out basement includes a 3rd bedroom, a home office and your very own hot tub. Features include new windows 2023, new red steel roof 2022, granite countertops, natural gas heating & central air, detached garage/workshop, mature trees & open green spaces. Perfect for nature lovers or anyone seeking a quiet country lifestyle with town amenities close by. PIN 512220367 has house on 3.693 Acres and PIN 512220365 is vacant land on .929 Acres. (id:61423)
Mcconkey Real Estate Corporation
4 - 80 Marsh Avenue
Peterborough North (North), Ontario
Near new, maintenance-free home in Peterborough new north end. Main-floor everything for those who don't want stairs: large main-floor master with custom ensuite, featuring walk-in shower, huge walk-in closet. Main floor laundry. Large upgraded kitchen with endless cupboard space (huge pantry!), granite counters, eat-in island. Spacious great room with walk out to deck and BBQ. Two-piece bathroom right inside garage entry. Loft features another bedroom, a full bathroom and potential for a third bedroom. Large lower level with additional bathroom rough-in and walls up, ready for drywall. $314 POTL fee includes: waste removal, outside window cleaning, eaves cleaning, grounds maintenance, snow removal, grass cutting, laneway lights. Close to restaurants, shops and lake country! A lifestyle community where pets are permitted. (id:61423)
Just 3 Percent Realty Inc.
164 Snug Harbour Road
Kawartha Lakes (Lindsay), Ontario
Welcome to 164 Snug Harbour, Your Dream Waterfront Retreat! Discover the perfect balance of work and leisure in this charming log-sided home, ideally situated in the quaint Snug Harbour waterfront community just minutes from Lindsay. Waterfront views without the waterfront taxes. Nestled on a spacious corner lot with a fenced yard, this home offers breathtaking water views and spectacular sunsets right from your front deck. Enjoy the benefits of private docking (approx. $60/year), making lakeside living both convenient and affordable. Inside, youll find a thoughtfully designed main floor layout featuring three bedrooms and two bathrooms, all on one level for easy living. The spacious UPDATED chef inspired eat-in kitchen boasts an island, vaulted ceiling, skylight, and French doors, creating a bright and inviting space for family and friends. Relax in the open principal living and sitting room, enhanced by newer flooring. The central air, propane furnace, and cozy woodstove heat & cool perfect for year-round comfort. Whether youre working from home or unwinding after a busy day, this vibrant community offers the ideal setting to balance your lifestyle. Experience the best of waterfront living, stunning sunsets, and a welcoming neighbourhood just a short drive to all the amenities of Lindsay. Dont miss this rare opportunity to make Snug Harbour your new home! Park Fees include: Park Insurance, Common grounds, Main dock and shoreline - $100.00/year (id:61423)
Century 21 Leading Edge Realty Inc.
00 Johnson Road
North Kawartha, Ontario
This picturesque lot is located steps away from Botts Lake on a quiet year round road. Botts Lake is a serene non motorized lake allowing the sounds of nature to be enjoyed. This lot spans 1.83 acres and the road allowance has been purchased increasing the size of the lot to over 2 acres. The owner is waiting for the final paperwork to be completed from the township. The lot fronts on Johnson Road and Highway 620 and has several potential building sites to build your dream home in the country. It is conveniently located approximately 5 minutes from the quaint village of Apsley which has many amenities for your convenience. There is hydro available at the road and the potential for severance completes this wonderful property. Buyer and Buyer's agent to do necessary due diligence. (id:61423)
RE/MAX Hallmark Eastern Realty
813 County Road 121 Road
Kawartha Lakes (Fenelon), Ontario
Welcome to this cozy 2-bedroom bungalow nestled on a large, deep lot in beautiful Fenelon Falls. Ideal for first-time buyers or those looking to downsize, this home offers low maintenance living and excellent cost efficiency. Enjoy the outdoors with a generous yard, perfect for gardening, relaxing, or entertaining. A lovely detached 4-season bunkie provides extra space for guests, hobbies, or a private home office ideal for hosting friends or family year-round. The property also includes a 1-car detached garage, great for storage or parking. Whether youre enjoying summer evenings on the patio or taking in the peaceful surroundings, this home offers comfort, simplicity, and value. A true gem in the Kawarthas don't miss your chance to own this affordable slice of paradise! Septic Redone in 2021. (id:61423)
Royal LePage Kawartha Lakes Realty Inc.
152a Paradise Landing Road
Hastings Highlands (Herschel Ward), Ontario
Welcome to your ideal lakeside retreat nestled on a spacious level lot with 132ft of shoreline along the shores of Baptiste Lake. This versatile property presents a charming 4 season home or cottage boasting an inviting open-concept layout that seamlessly integrates the kitchen, dining and living areas, all offering breathtaking views of the lake. On the main floor, discover 2 cozy bedrooms, a well appointed 5-piece bathroom, and convenient laundry facilities. Ascend to the master bedroom loft, where panoramic vistas of the lake await, 3-piece ensuite, a walk-in closet, and ample storage space. The property is equipped with 100 amp service to the garage, ensuring ample power for all your needs. A newly laid circle gravel driveway provides parking for up to 20 vehicles, while a lean-to garage extension offers additional storage options. Delight in waterfront living with the newly installed 50+ft floating dock, perfect for launching aquatic adventures. Additional features include a brand-new barn style shed for storing outdoor equipment, raised garden beds equipped with a convenient watering system and the ultimate privacy amidst stunning water views, captivating sunsets, and abundant wildlife. Enjoy the myriad recreational opportunities afforded by the expansive Baptiste Lake, renowned for its excellent fishing and ideal for boating enthusiasts. The property's proximity to vast stretches of crown land invites exploration via ATV or snowmobile, while hunting enthusiasts will appreciate the abundant wildlife in the surrounding area. Whether you seek tranquil relaxation or thrilling outdoor adventures, this lakeside haven offers the perfect blend of comfort, convenience and natural beauty. **EXTRAS** Included in AS IS condition: Dining table & chairs, 2 couches that include pull out beds, coffee table set, canoe bookshelf, fireplace cabinet, queen captain bed, double/single bunk bed, dresser, wall mount fireplace and TVs (id:61423)
RE/MAX Hallmark Eastern Realty
2 - 0 St.david Street
Kawartha Lakes (Lindsay), Ontario
PROPOSED NEW DEVOLOPMENT TO LEASE IN THE HEART OF TOWN....2400 SQ FT WITH 18FTWITH DRIVE/IN DOORS (id:61423)
Sutton Group-Heritage Realty Inc.
Unit 1 - 0 St. David Street
Kawartha Lakes (Lindsay), Ontario
A PRROPOSED NEW DEVOLOPMENT TO LEASE IN THE HEART OF TOWN....13200 SQ FT DIVISBLE BUILDING WITH DRIVE/IN DOORS AND 18 FEET HEIGHT....EADY IN THE 2ND QUARTER OF 2026 (id:61423)
Sutton Group-Heritage Realty Inc.
0 St. David Street
Kawartha Lakes (Lindsay), Ontario
A PROPOSED NEW DEVOLOPMENT TO LEASE IN THE HEART OF TOWN....1200 SQ FT WITH DRIVE/IN DOOR AND 18 FT HEIGHT...READY IN THE SECOND QUARTER OF 2026 (id:61423)
Sutton Group-Heritage Realty Inc.
2269 Mccracken's Landing Road
Douro-Dummer, Ontario
A spectacular 6 year old contemporary home with a WOW FACTOR! At every turn you can see the exquisite quality of construction and finishings in this 3200 sq.ft. beauty. Creative custom design/build with two separate oversized bedroom wings complete with ensuites (1with luxurious steam shower), bookending an amazing great room with 18 foot cathedral ceilings. This home has so many options for creative & versatile executive living. A wall of triple pane argon windows in the front overlooks prestigious Stoney Lake, facing west for breathtaking sunsets. Open concept kitchen/dining/living room with an immense 10 foot granite Island complete with seating and high end KitchenAid stainless appliances and beautiful cabinetry. State-of-the-art 5 foot wide wood burning fireplace. The rear wall of windows looks out to the rustic 3 acre wooded lot with a babbling stream running through it. Main floor laundry and convenient 4 piece bath that services the quaint guest sleeping cabin. The lower level offers huge windows with the same fantastic lake view, a large guest bedroom, expansive family room or gym, the fourth 4 piece bath, furnace room and walk out to attached garage. Forced air propane furnace with dual controls for up and down, quality wide plank Cape Cod Cedar siding. Steps to Harbour Town, Hobarts Restaurant, Marina, docking, public boat launch and General Store. (id:61423)
Royal LePage Frank Real Estate
