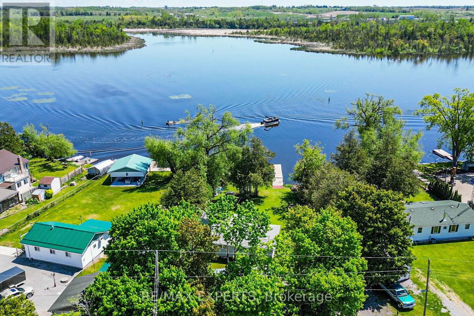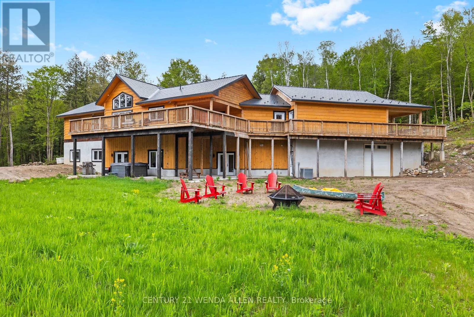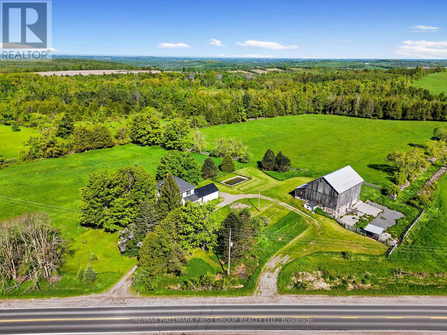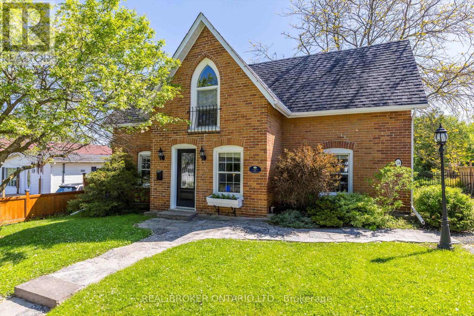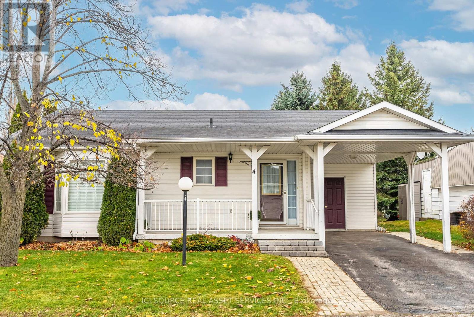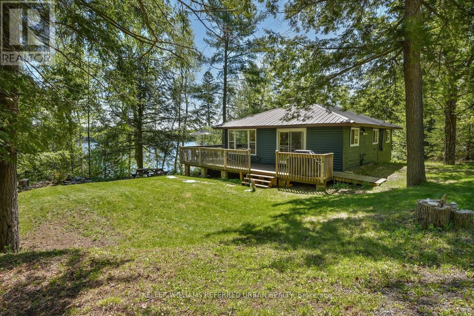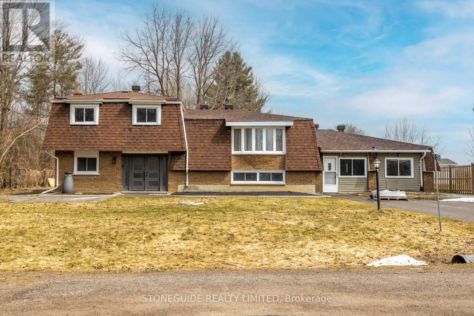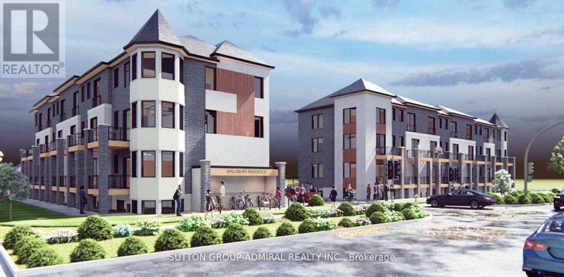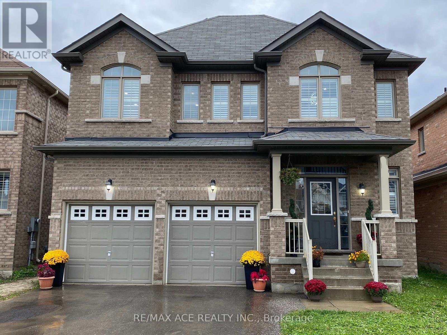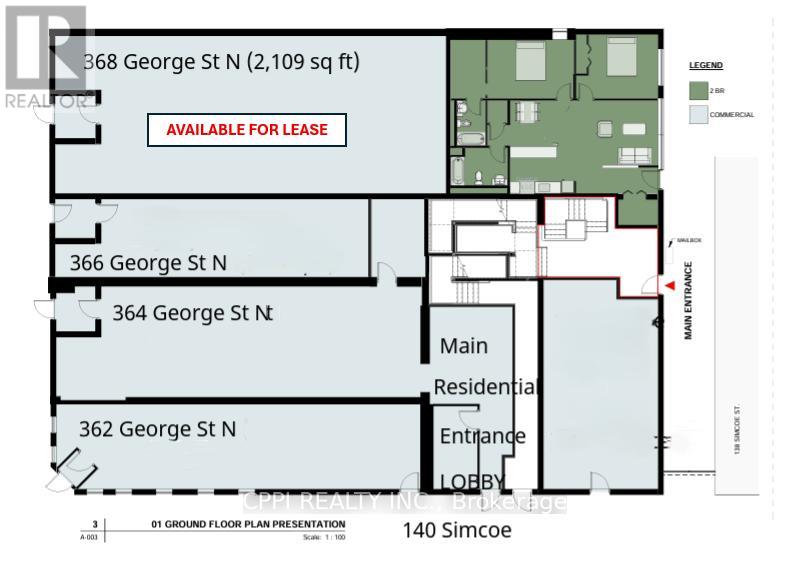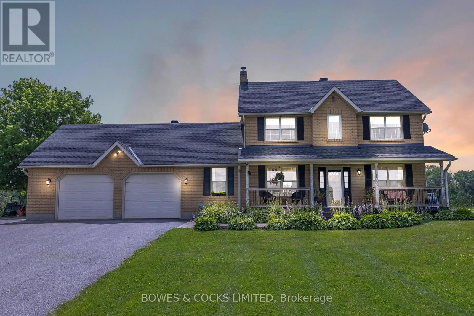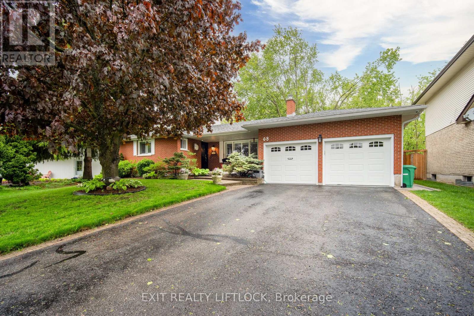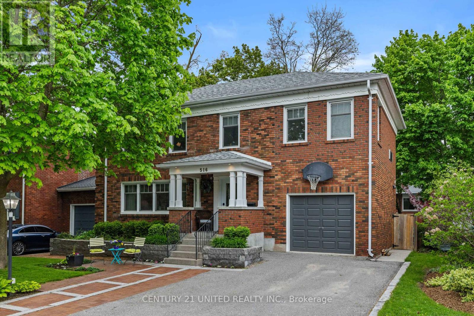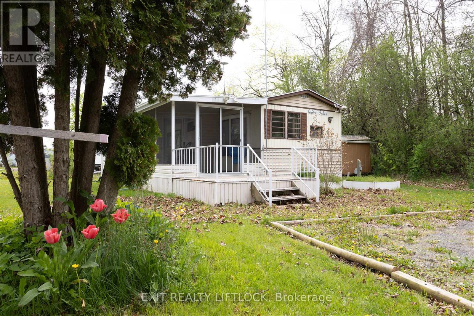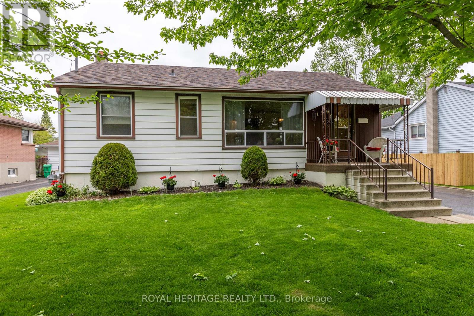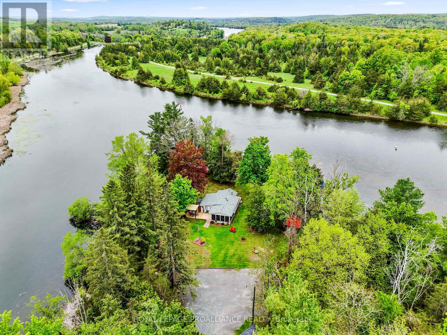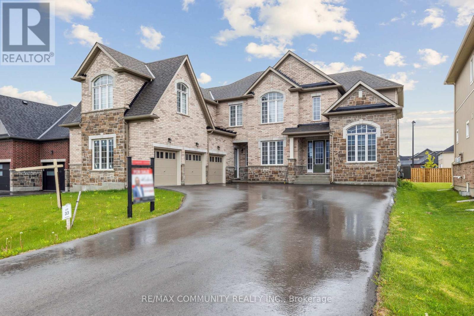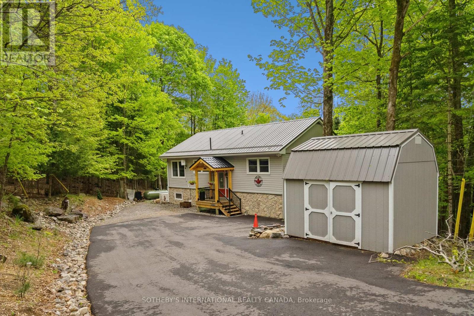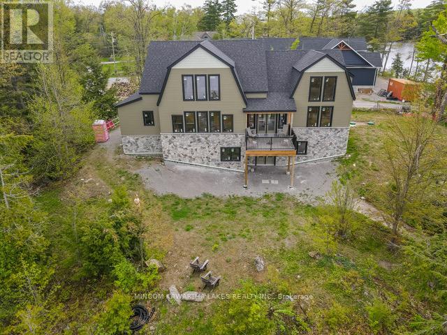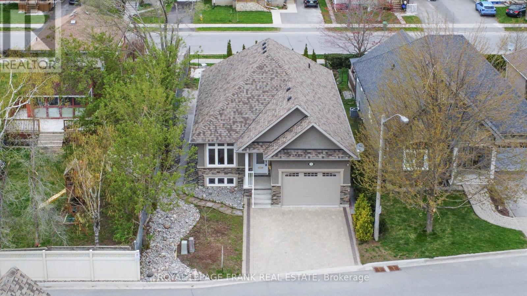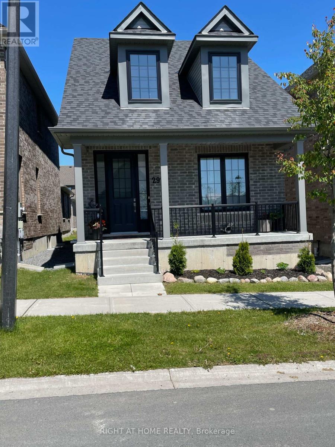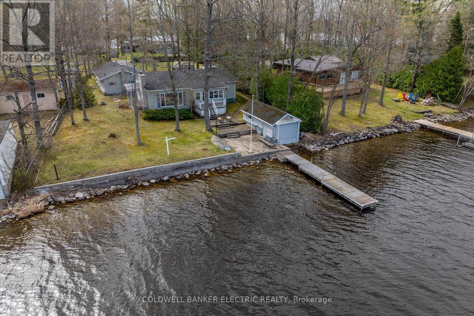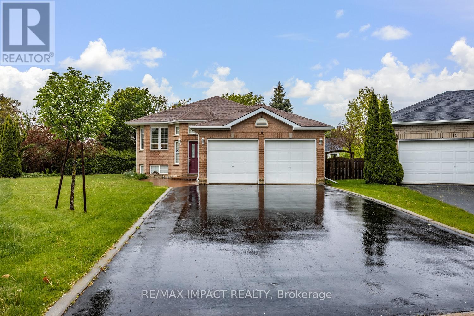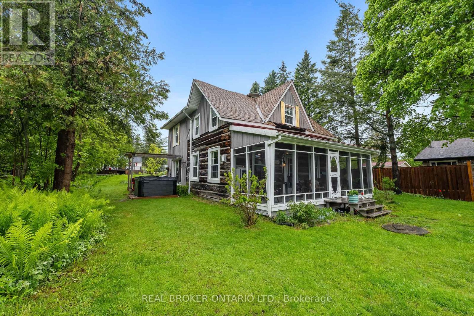24 Riverside Drive
Kawartha Lakes (Ops), Ontario
Welcome to Year-Round Waterfront Living & Tranquility! Fully Renovated (2022) All-Season Waterfront Bungalow On The Trent Waterway System (Sturgeon Lake) . Recently Added/Newly Built Features: Septic System, Well W/Water Treatment System, Freestanding Sauna, Insulation and Stucco All Around, Electrical Panel, Roof, Kitchen W/B/I Appliances, All Windows and Doors, Bathroom W/Glass Shower, Winterized Sunroom W/Sliding Doors, Laminate Throughout, Pot Lights Galore, and Much More! 5 Min Drive To Downtown Lindsay And Shopping. 5 Min Walk To Victoria Rail Trail, Used Year-Round For Hiking, Horseback Riding, Cycling, Snowshoeing, Cross-Country Skiing, Snowmobiling And ATV. Ride Your ATV From Your Cottage To The Trail Or Enjoy Great Fishing Directly From Your Recently Updated Dock! All Trees Inside Lot Line. 5' Depth At The End Of The Dock That is Perfect For Your Boat and Fishing. Don't Miss! (id:61423)
RE/MAX Experts
511 Brethour Road
Hastings Highlands (Herschel Ward), Ontario
Nature Lovers Dream! **Custom Log Home on 6.5 Acres Near Bancroft & Lake Baptiste** Discover this rarely available, custom-built log home nestled on a stunning 6.5-acre lot just 10 minutes from Bancroft Airport and only 2 minutes from beautiful Lake Baptiste. Surrounded by mature, lush greenery, this serene retreat offers unmatched privacy and endless potential. Whether you're seeking a year-round residence, a cozy seasonal getaway, or a high-return investment property, this unique home delivers. Perfectly suited for a luxury Airbnb, with abundant outdoor space, private walking trails, and tranquil views throughout. Step inside to approximately 4,000 sq ft of thoughtfully designed living space, including 6 spacious bedrooms and 5 bathrooms. The bright, open-concept main floor features treetop views from every room, soaring cathedral ceilings in the great room, and a beautiful fireplace for cozy evenings. A chef-inspired custom kitchen boasts a center island, and plenty of room for entertaining. A dedicated home office provides a quiet space for remote work with separate entrance. The fully finished, soundproofed walk-out basement offers a separate living space complete with three bedrooms each with its own 3-piece ensuite plus a large recreation area with a kitchenette and charming brick fireplace. Outside, enjoy the expansive wrap-around deck, a lower-level patio with hot tub, and a circular driveway leading to a 2-bay garage with carport and ample parking. Move in and enjoy the peace and privacy of the country side or tap into the property's incredible income potential! Designed with accessibility OR multi generational families in mind! **Extras:** Carport or wash bay, heated workshop or garage, Energy efficient-Outdoor wood boiler with propane furnace backup, GENERAC GENERATOR, durable steel roof. OVER 1.8 M IVESTED HERE! Book your viewing today! (id:61423)
Century 21 Wenda Allen Realty
11484 County Rd 45 Road
Trent Hills (Hastings), Ontario
Quintessential farmhouse brimming with character, set on 62 acres of lush open fields and serene forest, an ideal canvas for your rural dreams. A classic barn with metal roof, fenced-in pen, and panoramic views across the countryside makes this property a rare find in Northumberland. Start your day in the sunny enclosed porch, perfect for morning coffee or storing outdoor gear throughout the seasons. Inside, the bright formal living room features soaring ceilings, while the family room boasts a carpet-free layout, intricate wide baseboards, and trim that flows effortlessly into a dining area with charming built-in shelving. The kitchen is a warm space with a connected mudroom with direct access to the attached garage for added convenience. Upstairs, three bright and airy bedrooms offer peaceful views and closet space, accompanied by a full bathroom. Step outside to enjoy an inground pool with surrounding fencing, acres of open land ready for cultivation, and wooded areas ideal for creating trails and exploring. Whether you're dreaming of hobby farming, seeking extra space, or simply craving the quiet beauty of country life, this property offers endless possibilities. Just minutes to Hastings, where you'll find shops, restaurants, and access to Rice Lake, everything you need for a well-rounded rural lifestyle. (id:61423)
RE/MAX Hallmark First Group Realty Ltd.
14 Clyde Street
Trent Hills (Hastings), Ontario
Discover the perfect blend of history and lifestyle in this unique century home with heritage recognition, ideally located just steps from downtown Hastings and the popular Trent-Severn Waterway. Set on a generous 1/4 acre lot, this property is a rare find for retirees, young families, and lovers of historic homes. Enjoy the beauty of lush gardens, raised vegetable beds, a peaceful fish pond, and two versatile garden sheds/workspaces (built in 2019 & 2020). New flagstone walkways and a pergola-covered patio (2019) make outdoor living effortless and inviting. Inside, the home features open-concept living, filled with light and charm. Admire the pine and original maple floors, built-in shelving, and striking gothic-style windows that speak to the home's rich history. Thoughtful updates include a new furnace (2017), heat pump (2019), gas stove (2017), fridge (2016), and washer/dryer (2016)plus a new tiled walk-in shower and fencing for added comfort and privacy. With modern efficiency and timeless character, this home offers a peaceful retreat with all the convenience of small-town living. A full property inspection report is available upon request. This is your chance to own a piece of the past beautifully adapted for today. (id:61423)
Real Broker Ontario Ltd.
Royal Heritage Realty Ltd.
4 Algonquin Trail
Clarington (Bowmanville), Ontario
Cozy bungalow with carport and private backyard in Wilmot Creek Adult Lifestyle Community. Lovely location on a quiet street close to Lake Ontario and the waterfront trail. Enjoy the inviting, covered front porch. The Great Room has a dramatic cathedral ceiling and a bay window that overlooks the private backyard and deck. The extensive kitchen has loads of cabinets plus a triple door pantry. A sizeable eat-in area presents charming views of the outside through the bay window and patio doors to the deck. The roomy master bedroom has yet another bay window, large walk-in closet, linen closet and 3-piece ensuite with corner shower. The family room offers generous space for TV, hobbies or computer work. This room can be transformed into a large second bedroom with the addition of a wardrobe. Beside the family room is a 4-piece main bathroom. The private rear deck has easy access to the kitchen and provides a great place for entertaining or relaxing outdoors. Ideal for your new lifestyle! Monthly Land Lease Fee $1,200.00 includes use of golf course, 2 heated swimming pools, snooker room, sauna, gym, hot tub + many other facilities. 5 Appliances.*For Additional Property Details Click The Brochure Icon Below* (id:61423)
Ici Source Real Asset Services Inc.
10b Jolley Lane
Tudor & Cashel, Ontario
Nestled among vast stretches of Crown Land, this beautifully updated 3-bedroom, 1.5-bath, 4-season cottage is a hidden gem on the serene waters of Cashel Lake. Known for its deep clear waters and excellent bass & trout fishing, Cashel Lake offers the perfect retreat for nature lovers and outdoor enthusiasts alike. Welcome to 10B Jolley Lane - a place where cottage country truly comes to life, surrounded by mature trees, gentle breezes, and the soothing sounds of nature. This charming cottage glows through the canopy of green, with the shimmering blue lake just steps from your door. Inside, the home features an open-concept living space with a wood-burning fireplace, a spacious dining area perfect for family gatherings, and a well-equipped kitchen with built-in appliances and ample cabinetry to inspire your inner chef, especially after a fresh catch from the lake. There are 3 generously sized bedrooms offering views of the water and surrounding gardens, including a primary bedroom with a 2-piece ensuite. An updated full bath adds comfort and convenience to this lakeside retreat. Step outside to a wrap-around deck with Lake views or walk down to the fire pit - perfectly positioned with stunning views of the lake and especially beautiful at night under the stars. Enjoy the quiet, private-setting where you'll rarely see or hear your neighbours. An outdoor shower adds a refreshing touch after a swim or day in the sun. The property features a double garage W/LOFT space and hydro, offering endless possibilities, for storage, a workshop, or future guest accommodations. Additional features include a metal & wood Shed at the entrance, plus another 10'x10' Bunkie W/hydro for added utility. The sandy shoreline and shallow water entry make it ideal for families with children of all ages, while older kids and kids at heart can enjoy jumping off the dock into deeper waters. This is more than just a cottage its your four-season escape to peace, privacy, and adventure by the lake. (id:61423)
Keller Williams Referred Urban Realty
2515 Edgewood Park
Cavan Monaghan (Cavan Twp), Ontario
Lovely and spacious 4 level side split in sought-after neighbourhood on the west edge of Peterborough and minutes to Hwy 115. This property features a large fenced lot at the end of a quiet road, surrounded by fields. The home offers a large welcoming foyer, office and family room on main level with a few steps leading up to the renovated and open kitchen, living and dining room. A few more steps lead up to 3 bedrooms and a 4PC bath. The lower level features a 4th bedroom and newer bathroom as well as utility/laundry room. The garage was converted to additional living space and would be ideal for guests or nanny/grandparents. Other ideas include a spacious home gym, office or man cave, or convert it back to a 2 car garage! Recent improvements in the last few years also include flooring, pot lights, electrical panel, shingles and eaves, on-demand hot water heater, front patio and walkway, North Star front door and patio doors, additional blown-in insulation. There is lots of potential in this home! (Fireplace is not WETT certified. Average gas usage per month $120.00, average hydro per month $200.00) (id:61423)
Stoneguide Realty Limited
245 Spillsbury Drive
Peterborough West (South), Ontario
Currently A Vacant Land Within An Existing Built-Out Subdivision. It Is Surrounded By Residential Lands On The North, East And South. A Refined Concept Site Plan That Shows Two, Three-Story Buildings Facing Airport Road And Spillsbury Drive And Consists Of 26 New Residential Units. FINANCING IS AVAILABLE! (id:61423)
Sutton Group-Admiral Realty Inc.
76 Pedwell Street
Clarington (Newcastle), Ontario
Fully Furnished, Sun Filled Bright And Spacious Upscale Home, Ideal Quiet and Family Oriented Neighborhood, Gleaming Hardwood Floor Throughout and Hardwood Staircase. Gorgeous Foyer with Cathedral Ceiling and Closet. Family Room with Gas Fire Place, Coffered Ceiling, Accent Wall and Large Windows.. Very Large Sun Filled Kitchen With Eat In Breakfast Area, Center Island, Pot Lights, Fancy Light Fixtures & Double Sliding Doors to Walk-Out To Private Fenced Yard. 4 Bedrooms, 2 Washrooms and Computer/ Entertainment Area/ Living Room on 2nd Floor. Master Bedroom with 5 Pc Ensuite Washroom and a Large Walk In Closet. Master Bedroom is Furnished With Diva King Bedroom Set and other 3 Bedrooms are furnished with Queen Bed Sets and Study/Work Desk w/ Chair. All Windows and Double Sliding Doors in the Kitchen covered with California Shutters. Close To Bowmanville Hospital, Recreation Center, Fire Station, Newcastle Town, GO Bus Station, Park, and HWYS, & All Amenities. Mins to HWY 401, and 10 Mins to OPG Darlington ( Nuclear Plant).Ideal for OPG Staff/ Family or Corporate Relocation. Short Term Rental Possibilities based on the need and appropriate rent. Possibility of parking 4 vehicles in the Driveway including the Boulevard Spaces. (id:61423)
RE/MAX Ace Realty Inc.
368 George Street N
Peterborough Central (North), Ontario
Unlock the potential of your business with this premium high-traffic retail space on lively Simcoe Street in downtown Peterborough! Surrounded by top franchises and just steps from public transit, major highways, and a municipal parking lot, this prime location offers unbeatable visibility and nonstop foot traffic, ideal for a trendy café, boutique, restaurant, or personal service business. With a low TMI of just $8 and tenants responsible only for water, gas, and hydro, its a rare opportunity to establish your brand in one of the city's most dynamic and fast-growing commercial hubs. (id:61423)
Cppi Realty Inc.
1787 Moncrief Line
Cavan Monaghan (Cavan-Monaghan), Ontario
A rare opportunity to own a breathtaking 13+ acre waterfront property on the Otonabee River, part of the Trent Severn Waterway! With 1200 ft. of shoreline, a private beach, and boat launch, this property is perfect for nature lovers, boaters, a vacation rental or a possible severance. The landscaped grounds and manicured gardens offer stunning views in every season. The spacious two-story brick home features 3 bedrooms up, a finished basement and a dedicated office space ideal for a home-based business. An oversized two-car garage provides plenty of room for storage and all your toys. Located just minutes from Peterborough and only 30 minutes to Durham, this is a dream property that combines privacy, luxury, and endless possibilities! (id:61423)
Bowes & Cocks Limited
68 Champlain Crescent
Peterborough North (University Heights), Ontario
The SMART choice! Backing onto a serene, protected forest, this custom-built masterpiece offers unparalleled privacy and a truly elevated lifestyle. This 1750sq ft (main floor) bungalow features two completely self-contained, professionally refinished units, each with its own private yard (you can skip the HST but get everything new). The beautifully finished lower level contains a spacious 2-bedroom apartment with separate entrance, large windows, kitchen, laundry, mudroom, and inviting living area with gas fireplace. Upstairs, you'll fall in love with the stunning new kitchen, thoughtfully equipped with a coffee bar, pot filler, and beverage fridge. Natural light streams through a huge skylight that opens into a cozy four-season sunroom with a gas fireplace and walkout to a secluded deck- your private backyard oasis with extensive landscaping, paver patio and Marquis hot tub perfectly nestled under a gazebo. Enjoy the convenience of main-floor laundry and the seamless flow of open, elegant living spaces. This home is the very definition of turnkey, showcasing meticulous pride of ownership throughout. The garage is a showstopper, professionally finished with epoxy floors and sleek slat walls, combining form and function. Private, practical, and loaded with high-end finishes and thoughtful upgrades (see attached list). More than just a home, this is a complete lifestyle upgrade! (id:61423)
Exit Realty Liftlock
516 Hunter Street W
Peterborough Central (Old West End), Ontario
Welcome to this beautiful 5-bedroom, 2.5-bathroom home located in Peterborough's highly sought-after Old West End. Full of character and charm, this spacious property is perfect for families or those who love to entertain. The heart of this home is its incredible backyard featuring a sparkling in-ground pool, relaxing hot tub, and plenty of space to host summer gatherings, barbecues, or quiet evenings with friends and family. Inside, the home offers generous living spaces, gourmet kitchen, and a warm, inviting atmosphere throughout. Located just a short walk to downtown, you'll enjoy easy access to shops, restaurants, cafes, and local amenities while being nestled in a peaceful, tree-lined neighbourhood. Its central location also means you're close to Jackson's Park, schools, walking/running trails and public transit, making day-to-day living both convenient and enjoyable. This is a rare opportunity to own a truly special home in one of Peterborough's most established and desirable communities! (id:61423)
Century 21 United Realty Inc.
1 Hilltop Dr - 740 Serpent Mounds Road
Otonabee-South Monaghan, Ontario
Escape to Affordable Seasonal Park Model in Shady Acres Cottage & RV Resort - North Shore of Rice Lake. Escape to Rice Lake with this affordable seasonal park model in the highly sought after Shady Acres Cottage & RV Resort, just minutes from Keene and a short drive to Peterborough. This park model unit offers a spacious primary bedroom that opens into a bright and airy sunroom - perfect for relaxing or accommodating extra guests. A versatile second bedroom can easily double as a home office or cozy retreat. Enjoy the benefits of resort-style living from May to October, with access to a wide range of amenities including two pools, pickleball courts, organized social events, special gatherings, and even the option to rent a dock for your boat. This safe, gated, and maintained community offers peace of mind and a welcoming atmosphere. 2025 park fees are fully paid and cover property taxes, water, sewer, garbage/recycling services, site maintenance, pool use, and participation in resort activities - making this an incredible value for seasonal cottage living. Imagine cruising around on an electric golf cart (not included) and visiting friends in the park! Located less than 5 minutes from the charming town of Keene and only 20 minutes to the city of Peterborough, you'll enjoy the perfect balance of nature, community, and convenience. Don't miss this opportunity to enjoy an affordable cottage life!!! (id:61423)
Exit Realty Liftlock
126 Goodfellow Road
Peterborough Central (South), Ontario
South end bungalow with garage. Immaculate three plus two bedroom bungalow in great family neighbourhood. One owner home with many upgrades include: roof on home 2021, electrical panel to breaker system, garage roof replaced 2022, high efficiency gas furnace 2022. Lovely three season sunroom at back entrance. Great for entertaining guests and enjoyment of private back yard with no other properties directly behind home. One and a half car garage (21'4" x 15'8"), plenty of parking available in double wide driveway. One block from public primary school and two blocks to catholic primary school. On bus route, close to shopping, Lansdowne Place Mall , box stores , many restaurants and entertainment. Hydro $1,000.00/yr. Gas $1,200.00/yr. (id:61423)
Royal Heritage Realty Ltd.
A - 249 4th Line E
Trent Hills, Ontario
Create unforgettable family memories at this charming waterfront cottage, perfectly situated on the Trent Severn Canal between Locks 10 and 11, just 10 minutes from the heart of Campbellford. Lovingly maintained by the same family for years, this spacious retreat property is ideal for relaxing, reconnecting, and enjoying the great outdoors. The main cottage offers 2 bedrooms, a 3-piece bathroom, a cozy kitchen, a welcoming living room with a woodstove, and a sunroom that's perfect for board games or morning coffee. Recent updates include a new bathroom floor, sunroom flooring, a new deck, and a newer roof. The real highlight? A separate, rustic cabin with its own wood stove that can sleep up to 7, perfect for kids, cousins, or visiting friends. There's also a garage and woodshed for extra storage and year round convenience. The expansive, private lot offers plenty of room to play, explore, and relax. With no close neighbors and direct waterfront access, its a safe and peaceful space for kids to run free and families to unwind. Enjoy evenings in the hot tub, roast marshmallows by the fire, or sit on the front deck and watch boats pass by on the canal. Nearby, Farris Park and scenic trails offer more opportunities for hiking, biking, and nature walks. The fishing is fantastic, the boating is top-notch, and the memories made here will last a lifetime. Fully furnished and ready to enjoy, this rare find is the ultimate family escape. The property is on leased land with Parks Canada but come see it for yourself, you'll understand why its so special. (id:61423)
Royal LePage Proalliance Realty
15 Golden Meadows Drive
Otonabee-South Monaghan, Ontario
Welcome to 15 Golden Meadows where luxury meets practicality in this exceptional 5-bedroom,5-bathroom home, ideally situated in one of the area's most sought-after neighborhoods. This meticulously maintained residence offers over-the-top comfort and convenience, starting with a spacious 3-car attached garage that leads directly into a functional laundry and mudroom perfect for busy family living. Inside, the bright and airy open-concept main floor is designed for modern lifestyles. Enjoy a thoughtfully laid-out space that not only flows beautifully but also includes two dedicated office areas a rare and highly desirable feature in todays market. Upstairs, natural light pours through large windows, illuminating generously sized bedrooms, each complemented by access to four full bathrooms, offering exceptional privacy and ease for every member of the family. Whether you're looking for room to grow, entertain, or simply enjoy peace and quiet, this move-in-ready home has it all. With stylish finishes, ample storage, and carefully planned living areas, 15 Golden Meadows is more than just a home its a lifestyle upgrade. This is a must-see property that will exceed your expectations schedule your private tour today! (id:61423)
RE/MAX Community Realty Inc.
202 Sunnyside Street
Dysart Et Al (Dysart), Ontario
WELCOME TO 202 SUNNYSIDE STREET! Haliburton Village's most sought after community. Sitting on .66 acre lot, surrounded by forest and nature while still being walking distance into town. Fenced for pets. In 2004 this house was lifted and a lower level 1 bedroom suite added doubling the square footage to over 1800 square feet of total living space. A new septic system was installed and all work completed with permits and signed off. Bright and airy, the main level features 2 good sized bedrooms and a 4 piece bathroom. A good sized kitchen, living room/dining room combination and fabulous walk out to a large deck with sunny south exposure. Lower level features a second kitchen, 3 piece bathroom, plus additional bedroom and family room. With direct access from the main level, use this space personally or potential in-law/ rental opportunities. Surrounded by trees and nature, you feel like you are sitting in a tree house. The lower level is also incredibly bright with above grade windows and walk out to another deck, outdoor living space. The current owners over the last few years have invested significantly on exterior updates and mechanical systems. A new covered portico and front deck at entrance way, stone accents on the front of the house, steel roof, stone steps on each side of the house to the rear yard, paved driveway and large shed have really increased this properties curb appeal. A full Generac system installed, oil furnace removed and new forced air propane furnace and central air conditioning added. A very energy efficient home to operate and reasonable property taxes make this property especially attractive. The property has an open permit to build a one car garage and have building plans to share with new owner. Vibrant Haliburton Village community with great services amenities & hospital. Year round outdoor activities such as hiking, skiing, snowmobiling, boating/fshing at nearby lakes make this a great community to live year round. (id:61423)
Sotheby's International Realty Canada
16 Evergreen Way
Trent Lakes, Ontario
Custom Log & Timber-Frame Waterfront Retreat on Pigeon Lake. A rare opportunity to complete your dream cottage on approximately 260 feet of west-facing shoreline along the stunning Pigeon Lake, part of the renowned Trent Severn Waterway. Set on a private, tree-lined 1.8-acre lot, this custom-built log and timber-frame home offers the perfect canvas to bring your vision to life. The exterior is largely finished, with the interior ready for your choice of layout and high-end finishes. Enjoy spectacular sunsets over calm waters with a shallow entry---ideal for swimming and lakeside relaxation. The property includes a charming existing log Bunkie, a 3-bay garage, a new septic system, and a drilled well---many of the major components are already in place. Just under two hours from the GTA and a short boat ride to Bobcaygeon, this is your chance to craft a one-of-a-kind waterfront haven. The heavy lifting is done---now its your turn to make it extraordinary. (id:61423)
Mincom Kawartha Lakes Realty Inc.
8 - 24 Brinton Drive
Peterborough South (West), Ontario
24 Brinton Drive Stunning Bungalow in the Sought-After Lock 19 Community! Located in the prestigious Lock 19 community along the shores of the Otonabee River, 24 Brinton Drive offers exceptional living. This beautifully upgraded 2+2 bedroom, 3-bathroom bungalow boasts 9 ft. ceilings, elegant hardwood flooring, and a spacious open-concept layout designed for comfort and style. Offering the perfect intermediate option for those looking to leave the maintenance of a traditional residential home without sacrificing space, this property combines convenience with sophistication. The upgraded kitchen features stainless steel appliances, a large island, and high-end finishes, perfect for entertaining. The spacious primary suite includes a large walk-in closet and a full ensuite. Enjoy the convenience of main-floor laundry and an attached garage for easy living. A finished basement provides additional space with two more bedrooms, private office, a full bath, and a versatile living area. Step outside to your fully fenced backyard, a private retreat with lush gardens, hedging, interlock stone patio and fresh landscaping. The interlock stone driveway adds to the homes curb appeal. Located just moments from Little Lake, Del Crary Park, scenic trails, parks, and downtown Peterborough, this home offers the perfect blend of space and convenience. (id:61423)
Royal LePage Frank Real Estate
292 Noftall Gardens
Peterborough (Northcrest), Ontario
The combination of splendor and elegance come to mind when describing this recently built quality home. The abundance of natural light and open concept show the warm finishes throughout this bungaloft. The convenience of main floor laundry and the primary bedroom are just some of the attractive features. With an unfinished basement offering a blank canvas for the new potential owners to design and decor as desired. Located in in the north end of Peterborough in a quiet family friendly neighborhood, close to shopping malls, banks, schools and all the amenities the city has to offer just within minutes of Your door step. (id:61423)
Right At Home Realty
318 Fothergill Isle
Selwyn, Ontario
Come and stay a while at Fothergill Isle. If you have been waiting to take in the most dreamy sunsets with 100 feet of clean, swimmable waterfront then you have arrived at the right place. This expansive bungalow has three generous sized bedrooms including a primary with a 3 piece ensuite. The open concept living room dining room features a huge picture window with stunning westerly water views, a wood stove to cozy up on those colder winter nights, and decor touches that add some nostalgia. A sunroom adds an opportunity for a flex space as it's perfectly positioned overlooking the water. But wait there's more. This is all about main floor living. If you are looking for multi-generational opportunity, or an area for teens, this property offers an additional space with two more bedrooms, kitchenette, living room with wood stove and an additional 3 piece bathroom. All of this while you still have a breezeway to the two car garage. With just over 1/2 acre of property and a boathouse that has been grandfathered in you can turn this property into your sweet escape! Extras: Roof (2024) Furnace (2022) (id:61423)
Coldwell Banker Electric Realty
9 Samuel Place
Kawartha Lakes (Lindsay), Ontario
Stunning All-Brick Bungalow With Over 3,000 Sq Ft Of Finished Luxury, Tucked Into A Private, Irrigated Pie-Shaped Lot In One Of Lindsays Most Coveted Courts. This Meticulously Maintained 3+2 Bedroom, 3 Bathroom Home Delivers Impeccable Curb Appeal With A Stamped Concrete Walkway, No Sidewalk, A Double Car Garage, And Parking For Six. Anchored By Towering Cedars, This Premium Lot Offers Rare Privacy And Serenity Right In The Heart Of Town. Step Inside To A Sun-Drenched Main Level Featuring Rich Hardwood Floors (2022), Timeless Crown Molding, And A Seamless Flow That Blends Comfort With Elegance. The Showstopper? A Spectacular Custom Kitchen Designed For Those Who Appreciate The Finest Finishes. Granite Counters, Massive Amount Of Storage, Premium Cabinetry, And Sleek Stainless Steel Appliances Come Together To Create A Culinary Masterpiece.The Spacious Primary Suite Offers A Private Retreat With A Beautiful 4-Piece Ensuite, While Main Floor Laundry With Direct Garage Access Adds Everyday Convenience. Two Walkouts Lead To A Gorgeous Two-Tiered Deck Perfect For Entertaining Or Quiet Outdoor Moments. Downstairs, A Fully Finished Basement Expands The Living Space With Two Additional Bedrooms, A Full Bath, And A Massive Rec Room, An Ideal Setup For An In-Law Suite, Guest Quarters, Or Income Potential. Basements Also Features, Workshops, Cold Cellar, Massive Storage Area. Notable Updates Include: Furnace (2020), A/C (2021), Shingles (2017), Garage Doors (2017), Driveway Sealing (2023), Water Softener (2017), And Hot Water Tank (2017).This Home Is More Than Move-In Ready. Its A Statement Of Pride, Privacy, And Possibility. Don't Miss Your Chance To Own One Of Lindsays Most Exceptional Properties. (id:61423)
RE/MAX Impact Realty
70 Cowans Crescent
Kawartha Lakes (Emily), Ontario
Imagine ending your busy workday in this idyllic four-season riverside escape, where tranquility meets timeless charm. Nestled along the serene Pigeon River and facing the natural beauty of Emily Provincial Park, this property is the perfect blend of cottage coziness and modern comfort. Originally constructed in the 1860s, the historic log cabin was carefully relocated to this picturesque site and thoughtfully expanded with a modern addition. The result? A welcoming home featuring an eat-in kitchen, two full bathrooms, second-floor laundry, and three spacious bedrooms. Meticulously maintained and updated, the home boasts newer wiring, windows, shingles, and tasteful restoration work throughout. The warmth of the original log walls pairs beautifully with the functionality of todays conveniences. Outdoors, the lifestyle only gets better. Enjoy a large screened-in porch with calming river views, an al-fresco dining patio with a barbecue area and pergola just off the kitchen, and 75 feet of direct river frontage complete with a private dockideal for tying up your canoe or casting a line. Enjoy endless boating to Pigeon Lake which gives you access to the Trent Severn Waterway. This is more than a home its a lifestyle. Peaceful, picturesque, and packed with character, this riverside gem is truly a must-see! (id:61423)
Real Broker Ontario Ltd.
