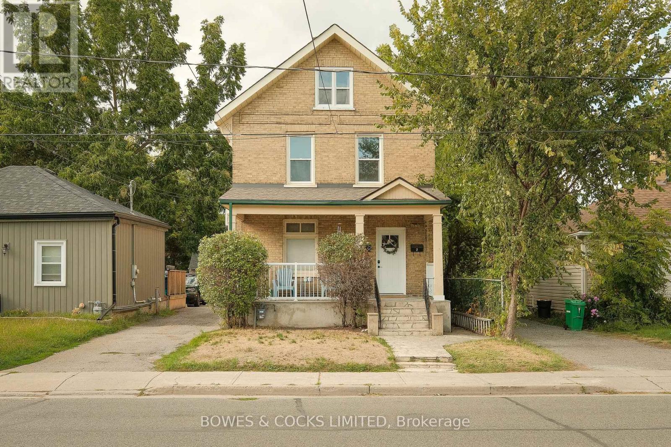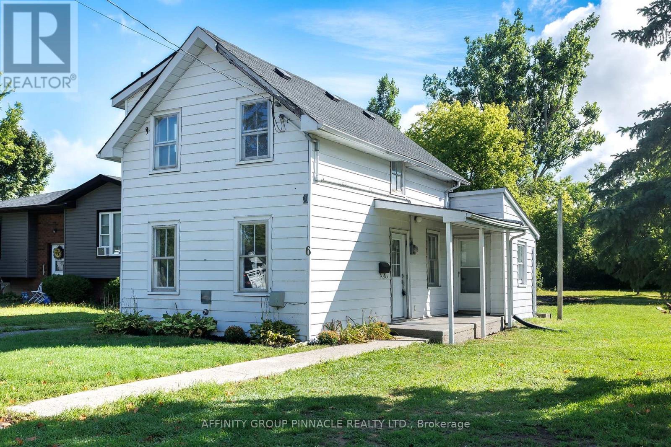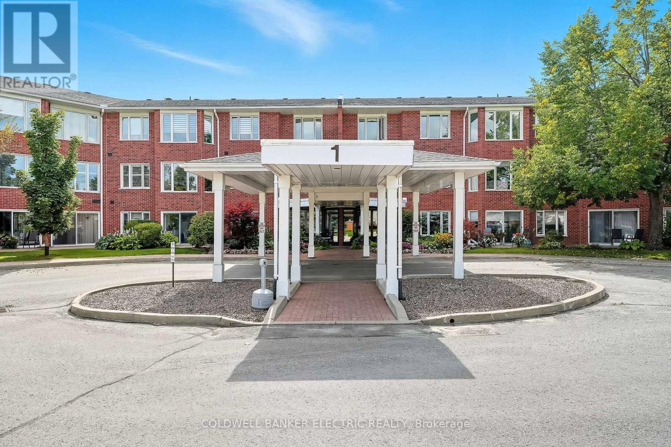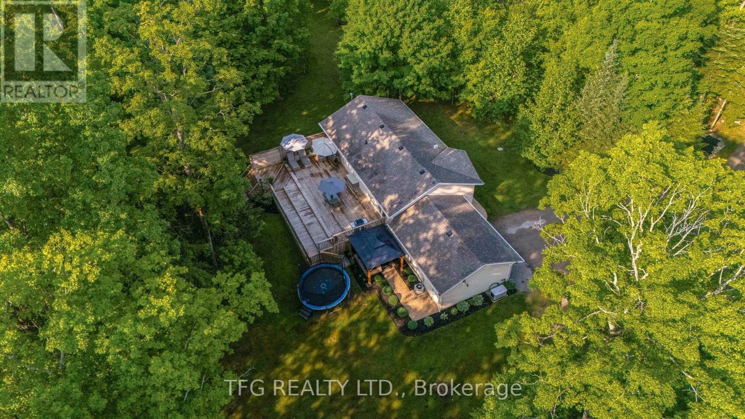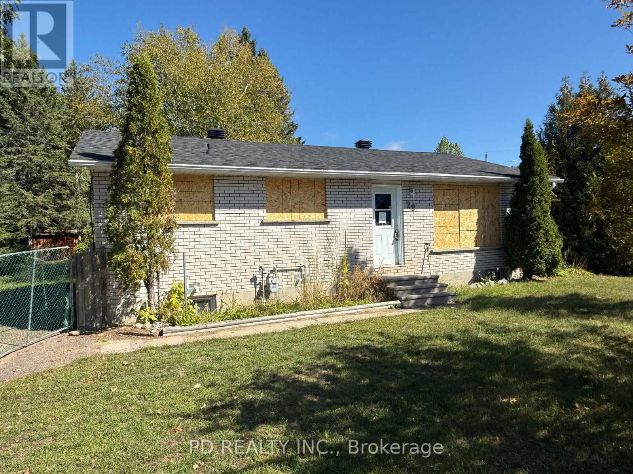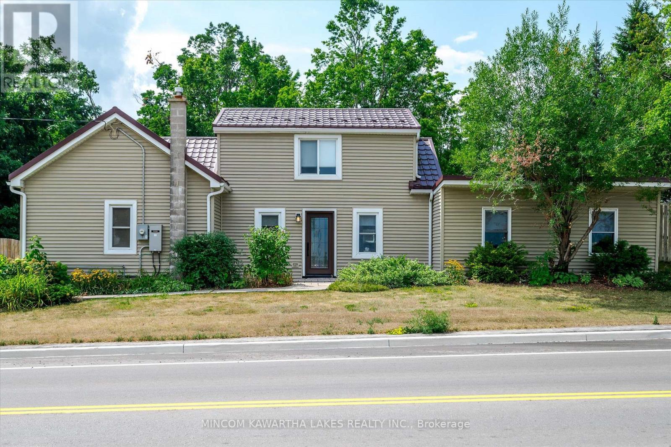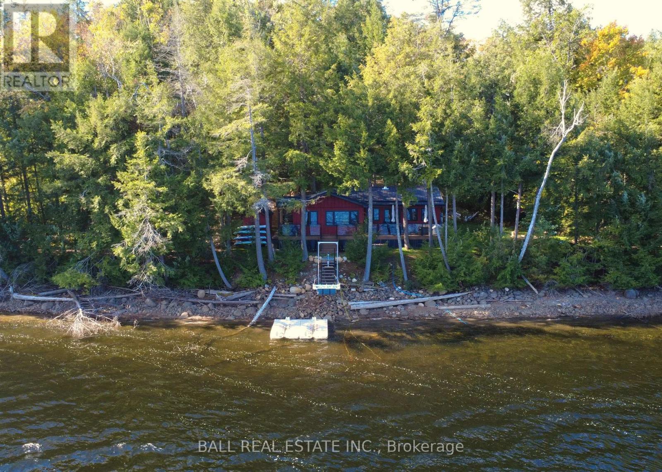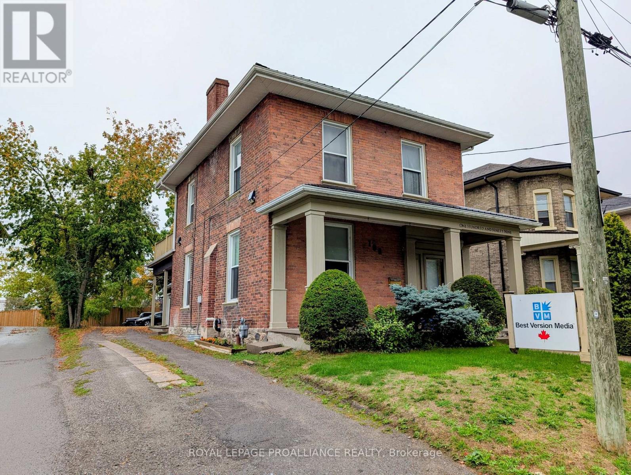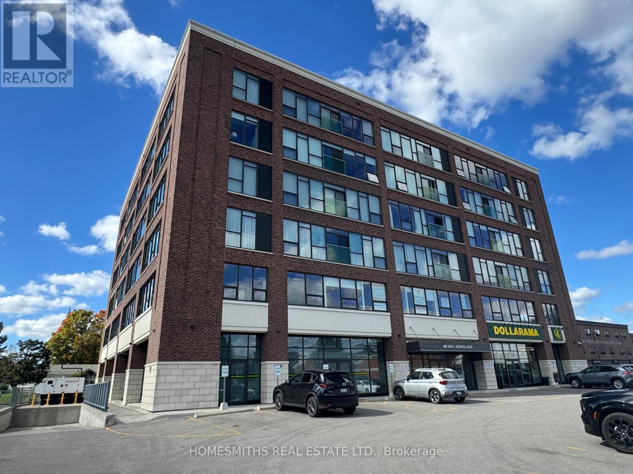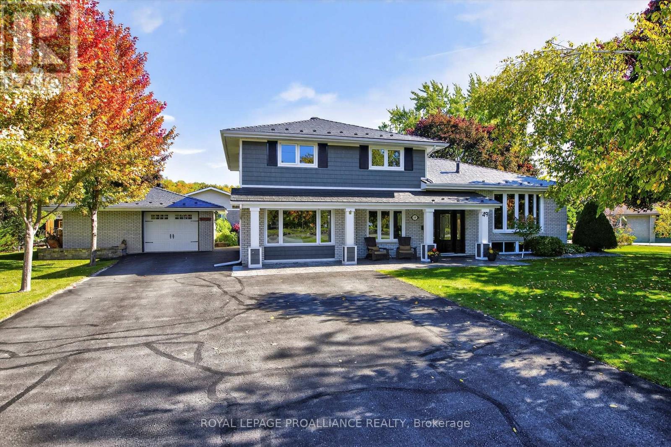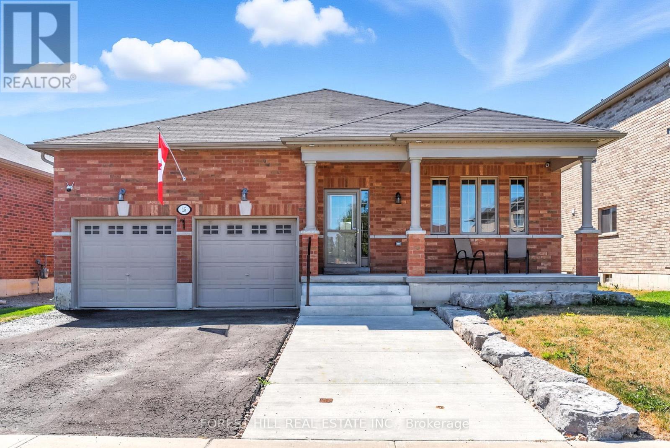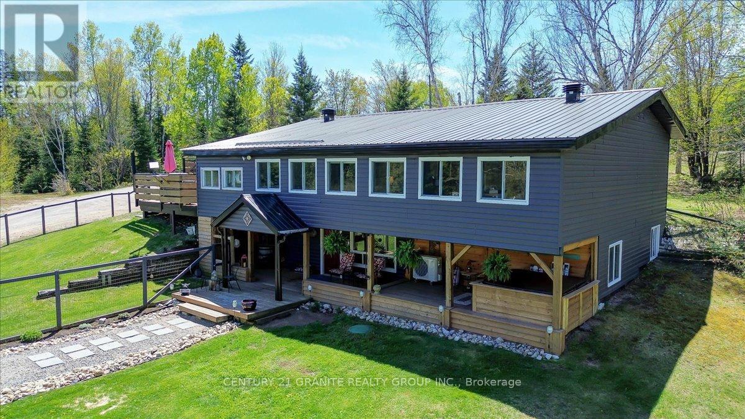530 Chamberlain Street
Peterborough (Town Ward 3), Ontario
Your search for an income property stops here! This legal duplex is not only exceptionally spacious, but it has also been meticulously well maintained and thoughtfully updated, including a high-efficiency boiler system for added comfort and peace of mind. Renovated in 2016/2017,this property features two stunning two-level luxury units. The lower level offers a 3-bedroom unit with a bright, open layout and a modern kitchen. The upper unit includes a large primary bedroom plus a show-stopping, beautifully finished loft that functions as a second bedroom, home office, or creative retreat. Flooded with natural light, the loft is the kind of space that inspires and adds incredible versatility. Both units feature in-suite laundry, updated finishes throughout, and gleaming kitchens that make everyday living easy. Each has its own electric-powered A/C and heat pump, ensuring year-round comfort and efficiency. Outside, there is on-site parking for four vehicles and a generous yard, giving tenants or owners room to relax and enjoy. Then there's the location. On the North side of Chamberlain between Monaghan and Park, you are close to everything Peterborough has to offer, shopping, restaurants, schools, parks, trails, and transit are all just minutes away. Its a lifestyle property that blends convenience, comfort, and income potential. Whether you are an investor searching for a turn-key property or a buyer looking to live in one unit and rent out the other, this duplex truly checks every box: spacious, bright, stylish, and in a fantastic location. (id:61423)
Bowes & Cocks Limited
6 Duke Street
Kawartha Lakes (Lindsay), Ontario
Ideal for a first-time buyer, this home has been completely refreshed and is move in ready! On the main level, you'll find a bright living room with gas direct vent furnace, convenient mudroom/laundry area, a new kitchen, and a 4pc bathroom with new toilet and vanity. Upstairs offers two comfortable bedrooms connected by a semi-ensuite bathroom, also updated with a new vanity, toilet, and tub surround. Fresh paint and new flooring throughout give the whole home a clean, modern feel. Outside, the spacious yard offers plenty of room to relax or play. On a quiet street close to amenities, 6 Duke St is great place to call your first home! *Owner willing to offer a VTB to a qualified buyer* (id:61423)
Affinity Group Pinnacle Realty Ltd.
301 - 1 Heritage Way
Kawartha Lakes (Lindsay), Ontario
5 THINGS YOU WILL LOVE ABOUT THIS CONDO - 1) THE SIZE - Over 1,600 Sq Ft of Versatile Living Space, this exceptionally large condo offers a unique layout perfect for families, roommates, or guests. One side features 2 bedrooms and a full bathroom, while the other side includes a third bedroom, a second 4-piece bathroom, and convenient in-suite laundry. It's like having two suites in one! 2) THE LOW MAINTENANCE LIFESTYLE - Say goodbye to shovelling snow or mowing the lawn. Enjoy all the benefits of homeownership with none of the hassles just maintain your condo unit and let the rest be taken care of. 3) THE IN-SUITE LAUNDRY - No more searching for coins or waiting your turn in a shared laundry room. Enjoy the comfort and convenience of your own in-suite washer and dryer. 4) THE PRIME LOCATION - Located right on the edge of the city, you're just minutes from all amenities, shopping, dining, schools, yet far enough to enjoy peace and quiet. Plus, with quick access to Highway 7, your commute just got easier.5) Bonus: Accessory Apartment for GuestsRunning out of space for guests? No problem! This condo offers the option to book an on-site accessory unit, available to residents at a fraction of local hotel costs. Ideal for visiting family or friends. (id:61423)
Coldwell Banker Electric Realty
280 Porter Road
Kawartha Lakes (Pontypool), Ontario
Nestled on breathtaking 22-acres!!!! NO neighbouring properties abutting, this beautifully renovated raised bungalow in Kawartha Lakes offers the perfect balance of peaceful seclusion, family functionality, and high-end upgrades all just a short drive to major highways and the GTA. With over $150,000 in professional renovations and upgrades completed inside and out, this home is truly move-in ready. The open-concept main floor has been fully updated with modern finishes, a bright and flowing layout, and spacious living areas designed for entertaining and everyday comfort. With 3+1 bedrooms and 3 bathrooms, this home easily accommodates families, guests, or multi-generational living. The heart of this property is the massive backyard deck an entertainers dream. Whether you're hosting a large summer gathering or need space for all the kids' outdoor toys, this deck delivers on space without sacrificing the peaceful backdrop of country life. Step off the deck and enjoy the hot tub tucked under a charming gazebo, unwind with a view of the trees, or watch the kids enjoy their own park-style playground setup right in your own backyard. Adventure awaits beyond the yard, with private ATV trails, wide open space, and creeks winding through the property perfect for nature walks, recreational rides, or simply enjoying the tranquility of the land. The fully finished basement offers a versatile living space for relaxing, entertaining, or setting up a home office, with direct access to the attached, heated garage. The garage is a standout feature fully drywalled, equipped with its own furnace, a TV setup, and direct access to both the backyard and basement. Its the perfect spot to work on your toys, set up a home gym, or create the ultimate hangout zone. Rural home feels, but this home is located just minutes from both HWY 407 and HWY 401 and seconds to HWY 115 offering incredibly easy access to the GTA/Durham Region. (id:61423)
Tfg Realty Ltd.
29 Wilson Street
Laurentian Hills, Ontario
Brick bungalow on a level 80' x 118.75' lot, featuring three bedrooms, one bathroom, and a full basement ready for storage, a workshop, or finishing. Heated with natural gas and a forced air furnace, this home has strong bones and a classic bungalow layout. Ideal for contractors, renovators, or anyone looking to customize a property. Don't miss this chance to invest in a promising Chalk River home with plenty of potential. (id:61423)
Pd Realty Inc.
2466 Queen Mary Street
Cavan Monaghan (Cavan Twp), Ontario
Discover the perfect blend of country charm and city convenience in this inviting 1.5-storey home, ideally situated just 10 minutes west of Peterborough. Offering 3 bedrooms and 1 full bath, this well-maintained property is perfect for families, first-time buyers, or those looking to enjoy peaceful rural living with easy access to urban amenities. Step inside to find a spacious main floor featuring a large, light-filled living room, a 4-piece bathroom, a dining room, and a functional kitchen. The primary bedroom boasts a walk-in closet, while a second bedroom on the main floor offers additional comfort and flexibility. Upstairs, you'll find a cozy third bedroom complete with its own office space and a den, ideal for working from home, guests, or additional storage. Sliding patio doors off the dining room lead to a generous deck, perfect for outdoor entertaining or simply enjoying the serene surroundings. The expansive backyard is partially fenced and includes two sheds for all your storage needs. With access off Albert Street, the rear of the property also provides convenient additional parking. The unfinished basement hosts a utility area and ample room for storage. Don't miss your chance to own this lovely country home with room to grow - all within minutes of the city. Enjoy peace of mind with 10KW Generac generator. Recent Upgrades: siding, steel roof, kitchen, front & back door, interior doors, floors, trim, paint, basement waterproofing (25 year transferrable warranty), insulation, water softener and U V light (2022) interlock walkway, most windows. Book your private showing today! (id:61423)
Mincom Kawartha Lakes Realty Inc.
133 Fire Route 214
Trent Lakes, Ontario
Fully renovated 4 season cottage on beautiful Beaver Lake! This board & batten bungalow is set right at the waters edge, tucked in the trees on an acre of land with 112ft owned, clean waterfront for great swimming, fishing and boating on this desirable 7 lake chain. Significant quality renovations inside and out, ready for you to start enjoying cottage life with all new appliances (2024) and furnishings included. Newly updated metal roof, foundation, retaining wall, siding, full water system with heated waterline, heat/AC pumps, WETT woodstove, baseboard heat in crawl space, Generlink, EV charger, composite decking, staircases, flagstone landscaping etc. Step inside to beautiful open concept living space with spectacular lakeviews from the premium kitchen with eat-up island, dining and living room. Offering 3 bedrooms + loft, full bathroom and laundry with updated 200amp panel, on demand hot water, softener etc. Walkout to lakeside deck or firepit that are just steps to the R&J Machine dock 20x12 with 2 seadoo ports & winch. Great lakeside storage outbuilding with kayaks & racks included, plus the outdoor furniture, Weber BBQ & Blackstone. Nothing left to do to start living quality cottage life on Beaver Lake and this sought-after lake chain! (id:61423)
Ball Real Estate Inc.
199 Dalhousie Street
Peterborough (Town Ward 3), Ontario
This is an opportunity to lease a main floor commercial space on the edge of downtown Peterborough.Situated on a street lined with century homes, many converted to office space, this property enjoys commercial zoning, creating a unique and professional environment for your business. This bright and spacious main floor unit features high ceilings and is perfectly suited for professional use. Benefit from the convenience of a separate side entrance for private client and staff access, as well as several dedicated on-site parking spaces at the rear of the building, something that is rare to find in the downtown core.Located just a two-minute walk from the vibrant heart of downtown, you are steps away from Peterborough's shops, restaurants, cafes, and scenic Little Lake. The space is ideal for professional or organizations offices. (id:61423)
Royal LePage Proalliance Realty
401 - 109 King Avenue E
Clarington (Newcastle), Ontario
Trendy To Style Loft In The Heart Of Historic Downtown Newcastle! Amazing 2 Bedroom, 2 Bath Condo Apartment Beautifully Finished With A Clean, Contemporary Feel With A Bright Open Concept Plan With Gorgeous Floor To Ceiling Windows, Large Modern Kitchen With Centre Island And Quartz Counters, Open Living And Dining Area With West Facing Views And Ample Afternoon Light. Spacious Main Bedroom With 3Pc Ensuite And W/I Closet & 2nd Bedroom W/ Double Closet. (id:61423)
Homesmiths Real Estate Ltd.
49 Trent Drive
Trent Hills (Campbellford), Ontario
Welcome to 49 Trent Drive, a meticulously maintained multilevel home with high curb appeal, nestled in the picturesque Northumberland Hills and offering serene views of the Trent Canal, part of the historic Trent-Severn Waterway, which spans 382 km. Enjoy the tranquility of watching boats glide by from your front patio or the living and dining areas. You can easily moor your boat nearby, allowing you to fully embrace the boating lifestyle. Its an ideal spot for swimming, fishing, or enjoying a day on the water right at your doorstep. This home features an up-to-date kitchen, equipped with modern appliances, ample counter space, and stylish cabinetry, making it a perfect hub for family gatherings and entertaining. You'll find two cozy fireplaces that enhance the spacious interiors filled with natural light. The charming three-season sunroom overlooks the rear garden, providing a perfect space for relaxing and enjoying the beauty around you. A secluded hot tub adds to the appeal, offering a private retreat for unwinding after a long day. The immaculate detached double garage or workshop offers ample storage and workspace for your projects. Just steps away, you'll find the vibrant Village of Campbellford, featuring local shops, dining options, a curling club, and its own hospital. Additionally, the stunning Ranney Gorge, located in Ferris Provincial Park, rewards you with incredible views of the gorge and surrounding nature. Its conveniently located next to Locks 11 & 12 on the Trans Canada Trail. Imagine hosting gatherings with friends and family, complemented by the picturesque backdrop of the canal and the serene beauty of the nearby gorge. Embrace a lifestyle of waterfront recreation and relaxation at 49 Trent Drive, where beauty and convenience meet. Don't miss the chance to make this remarkable property your own! (id:61423)
Royal LePage Proalliance Realty
15 Lords Drive
Trent Hills (Hastings), Ontario
This newly built Somerset Model is 1800 sq ft on the main floor and is approx. 1600 sq ft below grade. Batavia Homes are known for quality and where timeless design meets upscale comfort. This custom 3 bedroom + 2 and 2 + 1 baths is light filled and filled with over $160,000 worth of upgrades. This executive bungalow offers over 3,000 sq. ft. of beautifully finished living space, tailored for discerning buyers seeking both elegance and functionality. Step through a grand foyer into sunlit principal rooms with soaring 12 ft high ceilings. Rich hardwood flooring is throughout the main area and designer finishes throughout. The chefs kitchen is complete with built-in appliances and opens seamlessly to a sophisticated Eat-In dining area with walkout access to the back patio, which is perfect for indoor-outdoor entertaining. The primary suite is a serene sanctuary featuring a spa-like ensuite with glass shower, soaker tub and a generous walk-in closet. The mostly finished lower level showcases a spacious recreation room with a gas fireplace, two additional bedrooms, and extensive storage, ideal for guests, entertaining and extended family. Enjoy the convenience of main floor laundry, an oversized, heated & fully insulated double garage, and premium mechanicals including on-demand hot water ( rental ), central air, and newer furnace. This stunning home is on a fully fenced lot with loads of space for relaxing. This home offers refined living just a few minutes walk from the charm of Hastings eateries, Groceries, Marina and more. Campbellford is a short drive, Peterborough is 35 minutes away and the natural beauty of Northumberland County surrounds. (id:61423)
Forest Hill Real Estate Inc.
1522 Highway 127
Hastings Highlands (Mcclure Ward), Ontario
Welcome to this warm and inviting open-concept three-bedroom home, perfectly situated to offer stunning views of the river and abundant wildlife. With over 2000 square feet of living space, this beautiful home is nestled on over 10 acres of private land along a year-round municipal road, this property is a true outdoor enthusiast's paradise. Enjoy direct riverfront access ideal for canoeing and kayaking, explore nearby trails and lakes, or indulge in hunting and fishing adventures right from your doorstep. Inside, the spacious recreation room features a bar and pool table, creating a perfect space for entertaining and relaxation. Step out onto the covered deck to unwind in the hot tub or take a refreshing dip in the above-ground pool with its own sheltered deck. For pet owners, a fenced dog run provides a safe and secure area for your furry friends. The impressive 30 by 40-foot detached garage offers ample room for outdoor toys and vehicles. This home has been thoughtfully updated with a new kitchen, ceilings, and flooring throughout, along with modern comforts including a heat pump and air conditioning installed in 2022, a steel roof from 2021, a new 200 amp electrical panel with a generator hookup, new windows, and a hot water tank replaced in 2023. Experience the perfect blend of comfort, convenience, and natural beauty in this exceptional riverfront retreat. (id:61423)
Century 21 Granite Realty Group Inc.
