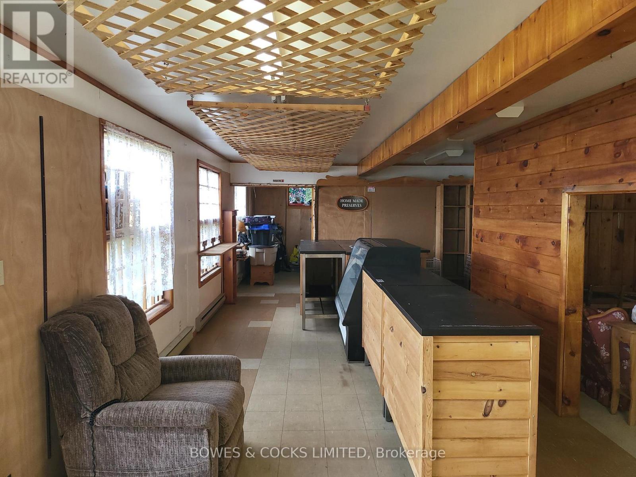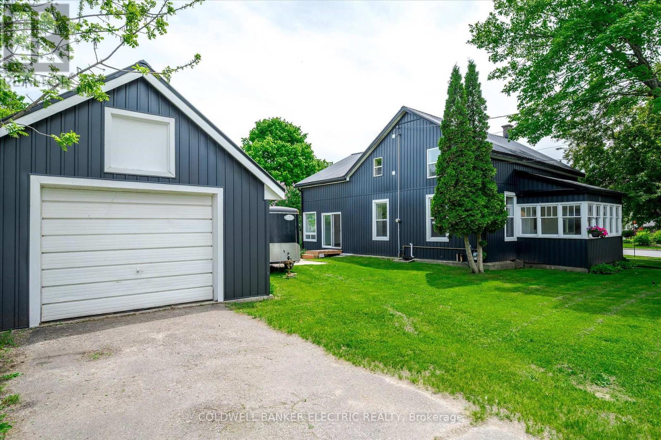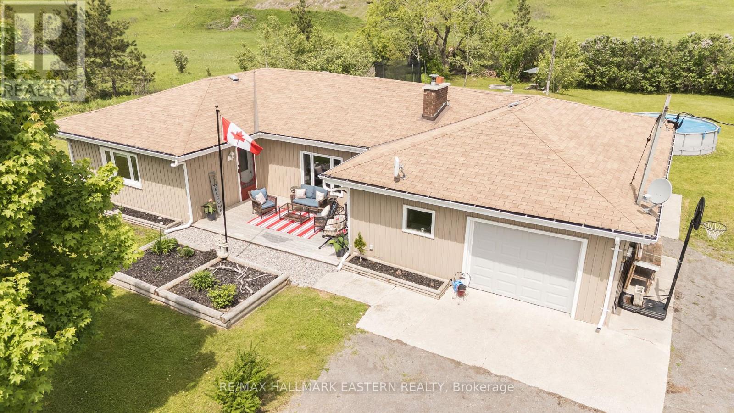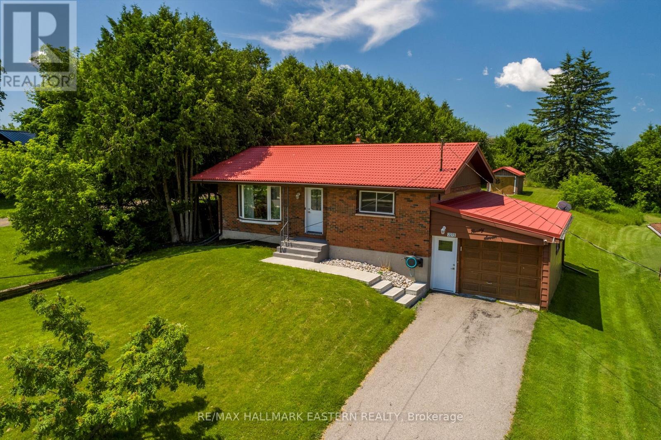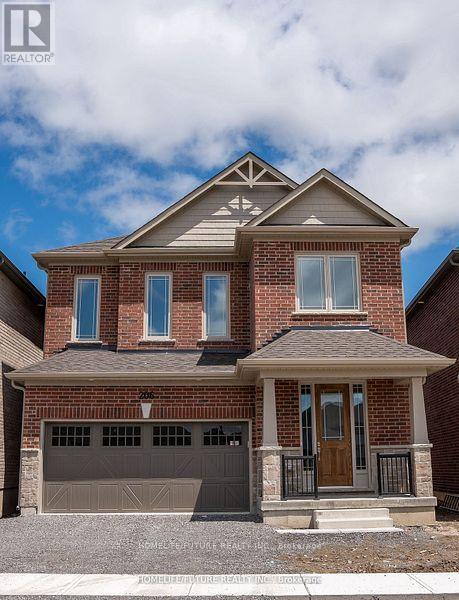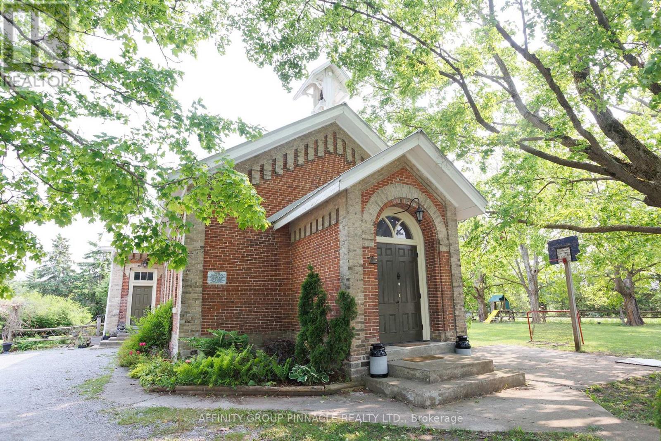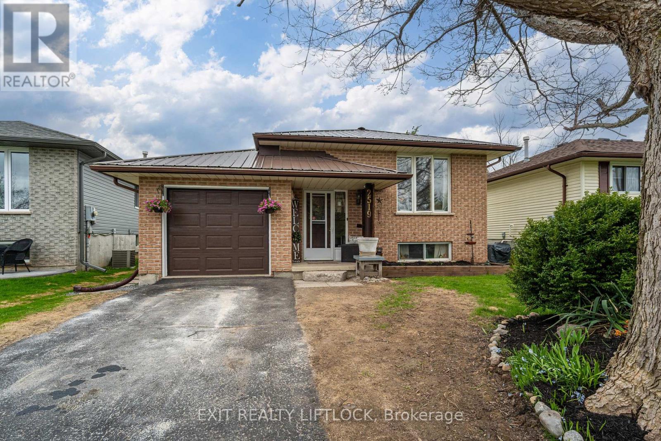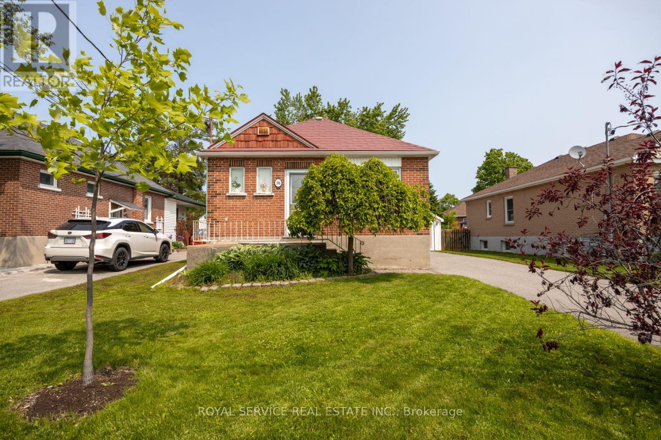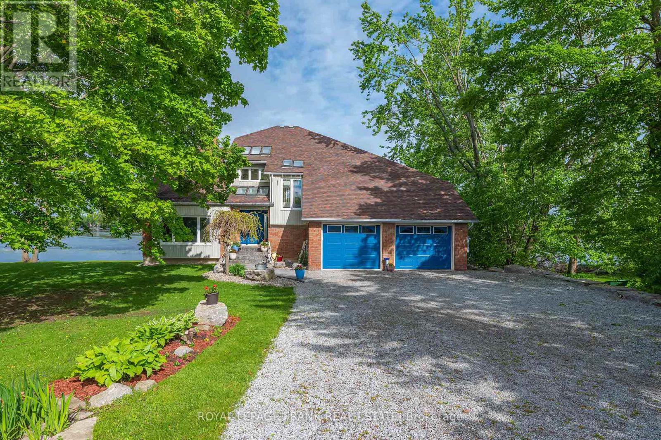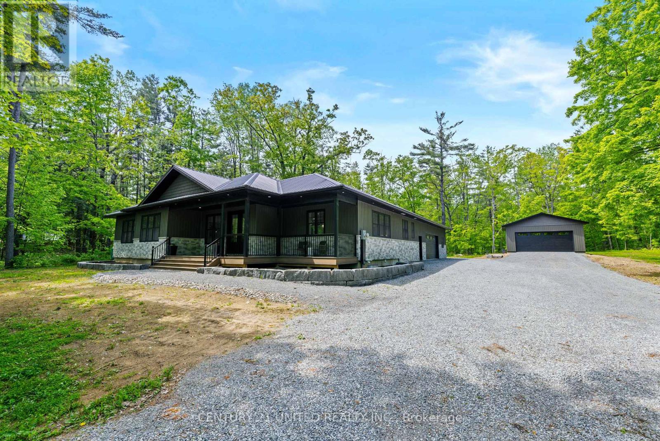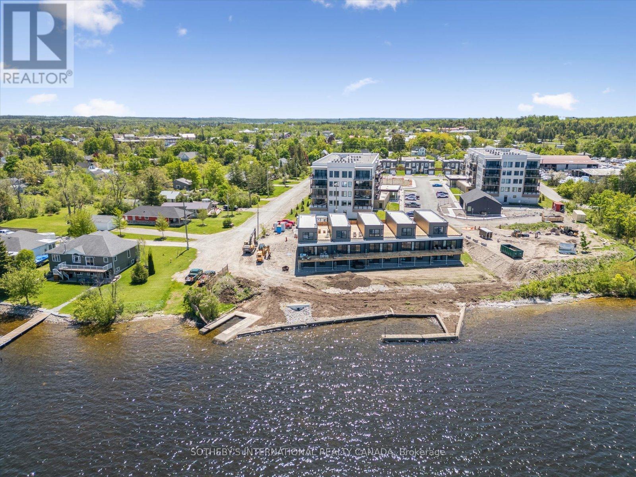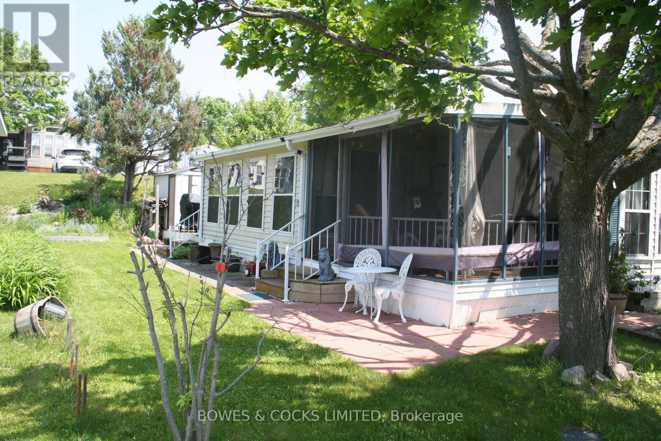7 Old Hastings Road
Hastings Highlands (Herschel Ward), Ontario
Ideally located Commercial & Residential property in the art-filled Village of Maynooth. Features include a busy corner lot on the main street, offering great exposure for the main floor commercial space with plenty of windows, display cabinets, a kitchen area, and a 2-piece washroom. Additionally, there are three apartments: two for extra income and one for the owner, or you can rent out all four units. This property is situated in a popular recreational area with many lakes and crown forests. Instead of renting a commercial unit for your business, invest in this exceptional opportunity and start making money! (id:61423)
Bowes & Cocks Limited
65 Queen Street
Asphodel-Norwood (Norwood), Ontario
This beautifully rebuilt 1.5-storey home blends timeless character with modern charm. This home now offers over 2,400 square feet of NEW living space. Entering from the front sunroom, this home was a blank canvas when the owner purchased. Adhering to engineering reports and following the building code, this property was re-supported where needed and had new wiring, new plumbing, new insulation, vapour barrier, new furnace, new siding, new metal roof, new windows, etc. All required inspections took place and the final was completed. If you require a main floor bedroom or office, this home offers just that! The back addition is the heart of the home with a new Kitchen, granite counters, appliances included, a dining and sitting area with sliding glass door to the side yard patio. The generous size living room offers space for a play area and entertainment and there is a new main floor 4pc bath. The back door off the kitchen offers a separate entrance to the partially finished rec room with laundry hook-up, a toilet, laundry sink and shower stall. The 2nd level offers 3 more bedrooms, a lot of storage / walk-in closets, another new 4pc bath and stackable laundry. Outside, the detached car garage sits off one street and because this is a generously sized corner lot, you have parking from both streets. Heritage charm, modern finishes, and a thoughtfully designed layout make this home a rare find. Move in and enjoy the perfect blend of past and present! **POTENTIAL PRIVATE FINANCING AVAILABLE** *Some photos virtually staged* (id:61423)
Coldwell Banker Electric Realty
4792 Hwy 7
Douro-Dummer, Ontario
4792 Hwy 7, Norwood Just 20 minutes east of Peterborough, this charming level-entry home sits on nearly 1 acre of beautifully natural landscape with no rear neighbors offering peace, privacy, and space to roam. This well-maintained 3-bedroom, 1.5-bath home is filled with natural light and thoughtful features throughout. The spacious eat-in kitchen is perfect for family gatherings, flowing into a bright dining room with walkout to a large private deck ideal for outdoor entertaining. Relax in the cozy family room, complete with oversized windows and a wood-burning fireplace for year-round comfort. You'll find three generous bedrooms, including a primary suite with 2-piece ensuite, plus a full 4-piece bath. The attached, fully insulated single-car garage adds convenience, while multiple outbuildings provide excellent storage for tools, toys, or hobbies. Enjoy the freedom of a flat, oversized lot with parking for 12+ vehicles, trailers, or recreational gear. Whether you're a growing family, a hobbyist, or simply seeking space without sacrificing proximity to amenities, this property checks all the boxes. School bus stop at your door, and several schools nearby make it perfect for families. Don't miss your chance to own this versatile property with room to grow book your showing today! (id:61423)
RE/MAX Hallmark Eastern Realty
2272 County Rd 45
Asphodel-Norwood (Norwood), Ontario
Welcome to 2272 County Road 45, Norwood Just 20 minutes east of Peterborough and Hwy 115, this charming all-brick bungalow is ideal for retirees, first-time buyers, or savvy investors. Featuring 2+1 bedrooms, this home offers modern comfort with an updated kitchen and bath, new flooring throughout, and two-year-old appliances. The durable steel roof and fully finished basement with a spacious rec room and ample storage add to the home's lasting value. Set on a rare 66 x 200 ft lot within town limits, the property includes a small tool shed, single-car attached garage, and is within walking distance to schools, parks, shopping, churches, and the local arena. Enjoy the outdoors with a public boat launch to the Trent River just five minutes away. Don't miss this incredible opportunity to own a well-maintained home in a welcoming community. Book your showing today you wont be disappointed! (id:61423)
RE/MAX Hallmark Eastern Realty
206 Mallory Terrace
Peterborough North (North), Ontario
Location! Welcome Spacious And Open Concept Home Built By Mason Homes In The Most Desirable North End Location In Peterborough! Hardwood Flooring On Main, Quartz Counter Top, 9' Ceiling On Main , 25K Premium For The Lot, Master With 5Pc Ensuite And W/I Closet, 4th Br With 4 Pc Ensuite And W/I Closet, Stainless Steel Appliances (id:61423)
Homelife/future Realty Inc.
254 Lorneville Road
Kawartha Lakes (Eldon), Ontario
Welcome to Eldon S.S. #1 -- a stunning blend of heritage and modern comfort! This former one-room schoolhouse, in operation from 1851 to 1972, has been thoughtfully restored into a warm and inviting family home. Featuring a spacious open-concept main room with soaring ceilings, 2 bedrooms, 1.5 baths, and a cozy wood stove, the character of yesteryear meets contemporary updates including a modern furnace, updated septic, and a durable steel roof. Situated on a beautifully landscaped 1-acre lot with an in-ground pool, 21x27 detached garage, and timeless charm throughout -- this is truly a rare and remarkable opportunity. Dont miss it! (id:61423)
Affinity Group Pinnacle Realty Ltd.
2519 Foxmeadow Road
Peterborough East (South), Ontario
Welcome to this lovingly cared for raised bungalow, ideally located in Peterborough's sought-after east end. This home offers 2+1 bedrooms and 2 full bathrooms, ideal for families, downsizers, or first-time buyers. The lower level has been recently renovated and is fully finished, offering additional living space. Inside, you'll find a bright and functional layout featuring a combined living and dining room, perfect for entertaining, along with a spacious eat-in kitchen that walks out through patio doors to a fully fenced, level backyard complete with deck and patio for outdoor enjoyment. Enjoy cozy evenings by your fire table in the private backyard, a perfect spot to relax or entertain. Just steps from Beavermead Park, the scenic Trent-Severn Waterway, and beautiful walking trails, this home also offers easy access to all local amenities. Additional features include newer forced air gas heating, newer central air conditioning, a durable new metal roof, and all appliances included, making this a truly move-in-ready opportunity. This is a solid home in a great location don't miss your chance to make it yours! (id:61423)
Exit Realty Liftlock
388 Dublin Street
Peterborough Central (North), Ontario
Welcome to 388 Dublin Street in Peterborough. This brick, three-bedroom, one-bathroom home has so much to offer both both inside and out. Located in a great area close to schools, parks, trails, and everyday amenities, this property is convenient and ready for you to move in. Step inside to find a warm and inviting layout with so much natural light. A standout feature is the four-season sunroom, complete with a wood-burning fireplace and access to the large back deck - great for relaxing in any season. The side entrance offers potential for an in-law setup, giving you more flexibility in how you use the space. Outside, the oversized backyard provides room for children, pets, or entertaining. There's a charming A-frame structure that could be used as a playhouse or garden shed. The detached garage with electricity offers extra storage or space for your projects. The home has a metal roof and most of the windows have been updated, which adds long-term value and reduces maintenance concerns. Public transit is close by, making it easy to get around town whether you're commuting or enjoying nearby attractions. Whether you are ready to settle down or looking for a well-placed investment, 388 Dublin Street offers a cozy and practical place to call home. Don't miss the chance to see this welcoming property in a sought-after neighborhood. (id:61423)
Royal Service Real Estate Inc.
978 Harrington Line
Selwyn, Ontario
WOW 250 feet with westerly views on beautiful Buckhorn Lake. This fantastic waterfront home features over 5000 square feet of finished living space with lots of updates. This 4+ bdrm 3 bath home has cathedral ceilings, hardwood floors, 2 gas fireplaces, 2 wood burning fireplaces and 5 walkouts with lake views. Featuring the perfect separate space for in-laws or visiting friends including a newly renovated bath and walkout to the deck. The large bright laundry room has convenient access to the double car garage. An amazing finished lower level with walkout includes a gym, family/games room and a theatre room. The property is level and is great for family games, has good swimming off the dock, a fire pit and a large private deck lakeside. You will have peace of mind with a newer septic. Buckhorn Lake is part of a 5 chain of lakes with lock free boating. Enjoy boating destinations of Buckhorn and Bobcaygeon, watersports, great fishing and all the Trent Severn Waterway has to offer. Situated at the end of a dead-end township road a short drive to Peterborough (id:61423)
Royal LePage Frank Real Estate
1271 Northeys Bay Road
North Kawartha, Ontario
Welcome to 1271 Northey's Bay Rd in North Kawartha, located on a beautiful backlot off Stoney Lake. This stunning custom bungalow, completed in 2022, is nestled on 2 acres of breathtaking mature tree-lined land. Stepping into the home from the large covered front porch, you are greeted by an abundance of natural light through the oversized double-sliding glass door with a direct view to the backyard and Trex Deck. The living room features a beautiful stone veneer fireplace with built-in cabinets and shelves on either side. The gorgeous kitchen is a chef's dream, with ample amounts of cabinet and shelf storage, Quartz countertops, a massive island with seating for six people, and built-in stainless steel KitchenAid appliances. Off the kitchen, you'll find the entrance to the huge laundry/mudroom combo, which is accompanied by a two piece bathroom, LG washer and dryer, and access to the garage. Down the hall is the large, main floor, primary bedroom with oversized sliding doors out to the back deck, and a walk-in closet that leads to a 4 piece ensuite with Quartz countertops and his & hers sinks. Across the hall are two additional bedrooms as well as another 4-piece bathroom with double sinks. Throughout the main floor you'll find modern pot-lighting and Twelve Oaks luxury vinyl flooring. The lower level has a rough-in for an additional bathroom. The attached 20x40 heated garage is notability highlighted with two separate man doors, one to the driveway and one out to the backyard, along with an additional single car garage door off the back for easy access of yard equipment. It features both hot and cold water hookups for convenient car and equipment cleaning. Let's be real, why have one garage when you can have two?! Located at the end of the driveway is a second detached two car garage, perfect for storing additional vehicles or your outdoor toys! (id:61423)
Century 21 United Realty Inc.
404 - 19b West Street N
Kawartha Lakes (Fenelon Falls), Ontario
THIS IS SUITE 404- A fantastic 2 bedroom, 2 bathroom floor plan. Well laid out 1004 square feet. Walk out to your 156 square foot terrace from the living room and primary bedroom. The terrace comfortable fits a table and chairs and chaise. Enjoy BBQing year round on your own terrace complete with gas bbq hook up. This is a rare and amazing feature in condo living. Incredible north east water view of Cameron Lake. Watch the boats float by into the Fenelon Falls Lock 35 Walk to the vibrant town of Fenelon Falls for unique shopping, dining health and wellness experiences. Incredible amenities in summer 2025 include a heated in-ground pool, fire pit, chaise lounges and pergola to get out of the sun. A large club house lounge with fireplace, kitchen & gym . Tennis & pickleball court later '25 & exclusive lakeside dock '26. Swim, take in the sunsets, SUP, kayak or boat the incredible waters of Cameron Lake. Pet friendly development with a dog complete with dog washing station. Suite consists of a beautiful primary walk in closets and spacious ensuite with glass shower and double sinks . A 2nd bedroom mindfully planned on the opposite side has its own full bath. In between the open concept kitchen, dining, living room with cozy natural gas fireplace. This price includes brand new appliances and Tarion warranty. Exclusive Builder Mortgage Rate Available. 2.99% for a 2 year mortgage with RBC *Must apply and qualify. Beautiful finishes throughout the units and common spaces. Wonderful services/amenities at your door, 20 minutes to Lindsay amenities and hospital and less than 20 minutes to Bobcaygeon.The ideal location for TURN KEY recreational use as a cottage or to live and thrive full time. Less than 90 minutes to the GTA . Act now before it is too late to take advantage of the last few remaining builder suites. Snow removal, window cleaning, landscaping and maintenance of common spaces makes this an amazing maintenance free lifestyle. (id:61423)
Sotheby's International Realty Canada
13 Trillium Drive
Otonabee-South Monaghan, Ontario
Tucked away in the peaceful waterfront community of Shady Acres Trailer Park in Keene, this charming 3-season trailer offers a perfect escape to nature with all the comforts of home. Featuring a main bedroom, a full 4-piece bathroom, and an open-concept kitchen, dining, and living area, it's designed for both relaxation and functionality. A spacious addition has been thoughtfully converted into a second bedroom, ideal for guests or extra storage. Enjoy morning coffee on the screened in deck or gather around the fire pit in the evening. Shady Acres offers fantastic amenities including a family and adult pool, office, boat launch, and scenic walking trails. Nightly park surveillance provides added safety and security. Located along the beautiful Trent-Severn Waterway, outdoor enthusiasts can take full advantage of boating, fishing, and waterfront leisure just steps away. Whether you're looking for a seasonal family retreat or a peaceful summer getaway, this trailer blends comfort, convenience, and the natural beauty of lakeside living. (id:61423)
Bowes & Cocks Limited
