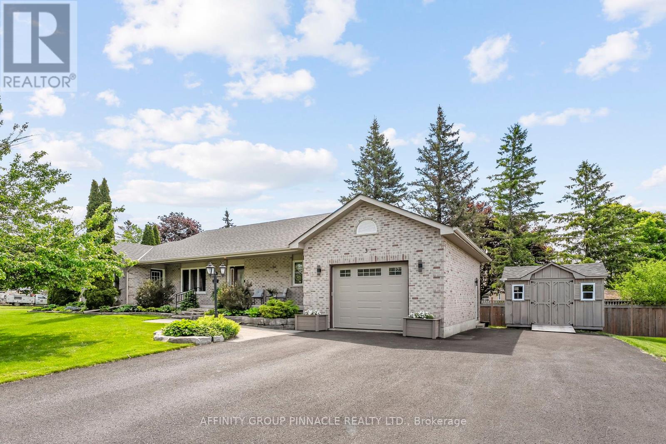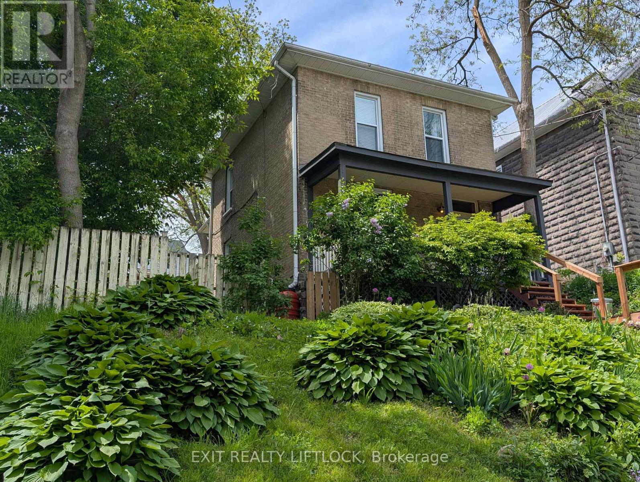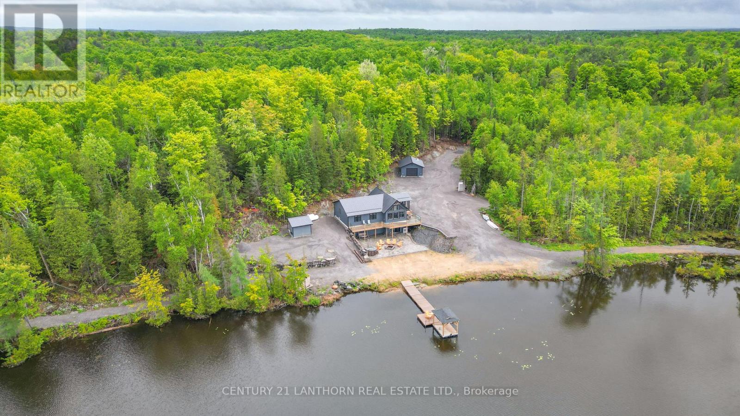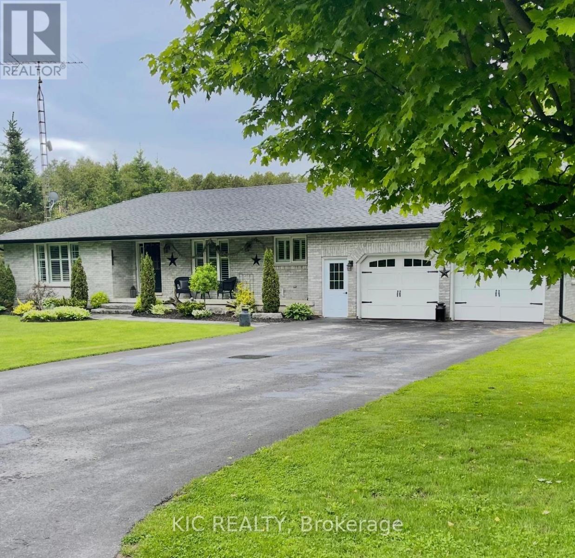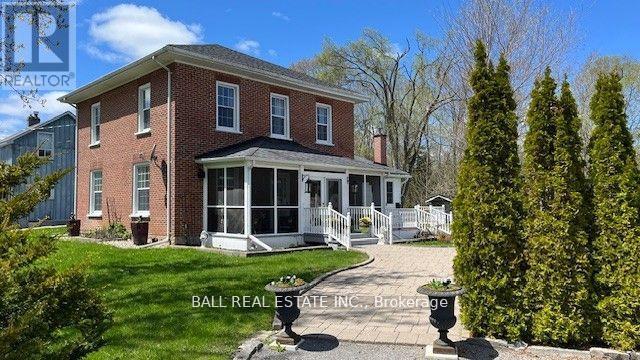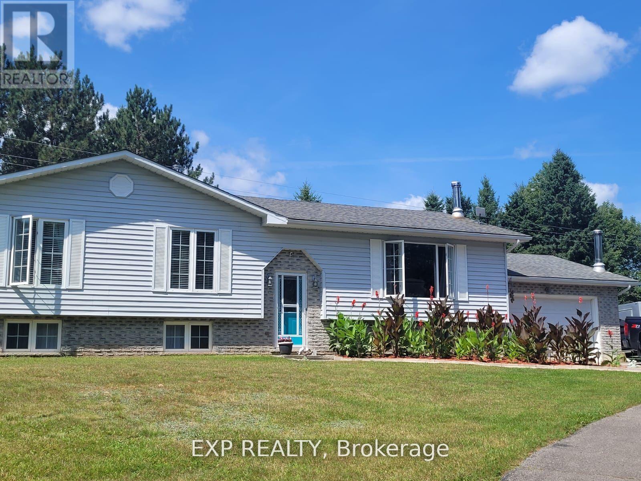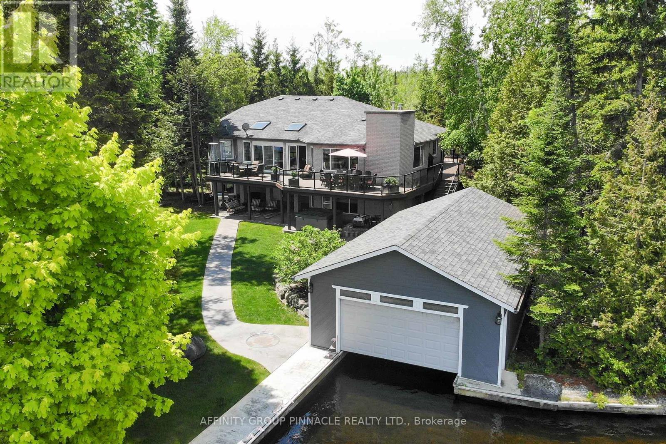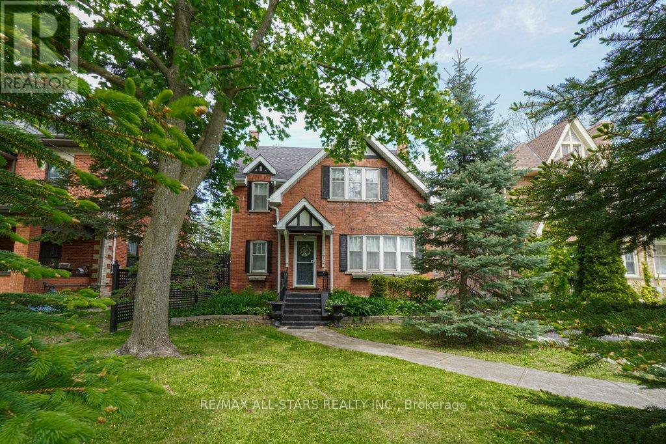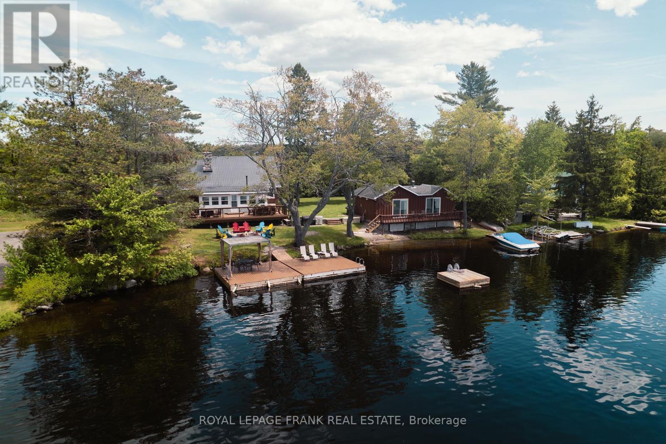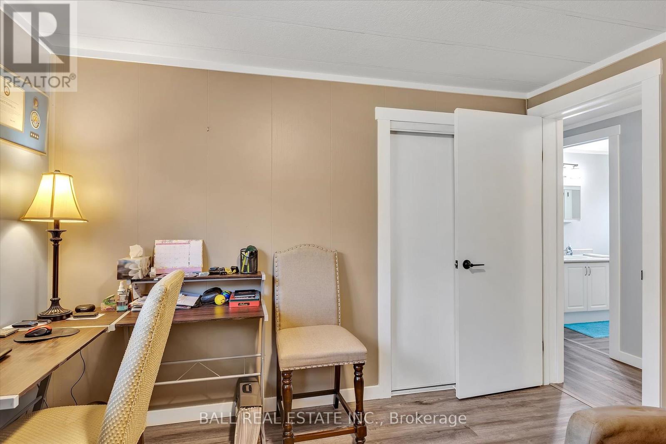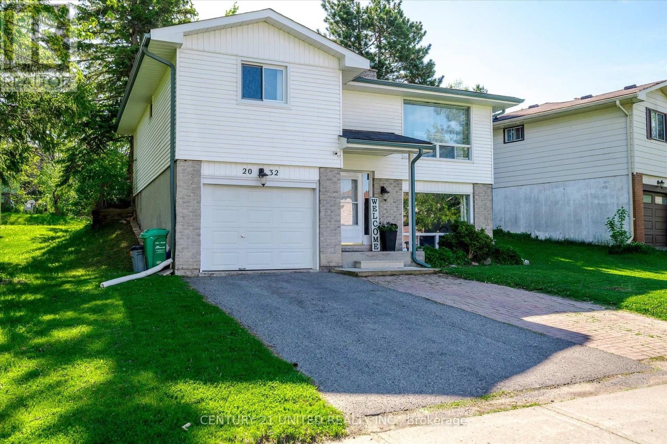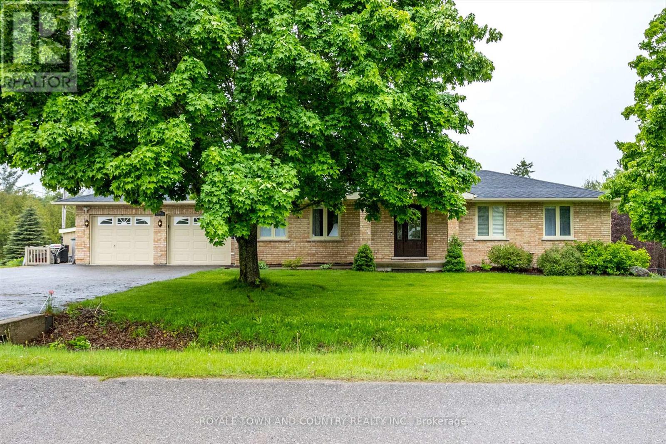3 David Drive
Kawartha Lakes (Lindsay), Ontario
Welcome home to 3 David Dr, an address with opportunity! This lovingly maintained, solid, custom-built bungalow is the perfect blend of thoughtful design, comfort, and functionality, inside and out. Ideal for those seeking multigenerational living and set on beautifully manicured grounds with attractive hardscaping, this home welcomes you with a charming covered front porch, ideal for peaceful mornings with coffee in hand. Step inside to a bright, open-concept living space, where skylights and gas fireplace anchor the kitchen, dining and living areas with warmth and light. The kitchen features quartz island, built in oven, gas cooktop, plenty of storage and sliding glass doors that lead you to a private side deck, complete with a hot tub hookup and pergola, offering the perfect spot to unwind. The spacious primary bedroom boasts a walk-in closet and access to a 4-piece semi-ensuite bath with soaker tub and stand up shower. Unique to this home is a separate wing with its own entrance and 2-piece washroom, ideal for a home office, studio, home-based business endeavour, or even an extra bedroom! A large garden shed and massive paved driveway add extra convenience for storage and parking. Downstairs, the basement expands your living space with a cozy family room, dedicated office, laundry, and a massive cold cellar. There's even potential for an in-law suite or multigenerational living setup. This home has been lovingly cared for for many years and is awaiting its new forever family! Book your viewing today! (id:61423)
Affinity Group Pinnacle Realty Ltd.
629 Aylmer Street N
Peterborough Central (North), Ontario
Century Home, gracious floor plan with four bedrooms, one and a half baths and high ceilings. Formal Dining room. Move in Cond, Bright and clean, Updated windows throughout and engineered hardwood in Kitchen. Walk to Downtown restaurants and parks. The Rotary Trail across the street goes to the Ottonabe river, Trent University and all the way up to Lakefield. Piano in dining room can be included. (id:61423)
Exit Realty Liftlock
475 South Pine View Ridge Lane
Tudor & Cashel, Ontario
Looking for a getaway for some peace and quiet? Or do you like to entertain friends and family for ATV or sledding fun. This one checks all the boxes! A stunning setting for this beautiful turn-key off-grid property with 50 acres in close proximity to the Heritage Trail between Madoc and Bancroft. Access is along a seasonal road and long private driveway, leads you up to this beautiful setting overlooking a private lake teeming with rainbow trout. The 5 yr old dwelling boasts a main level with 3 bedrooms and 2 baths, and an open concept kitchen/living room overlooking to lake and leading out to the full length deck with glass railing for unobstructed views, plus a 3 season sunroom. A full basement with a bar and partially finished rec room area and a walkout to the huge interlocking stone patio with a firepit and a wood fired hot tub at water's edge. Powered by an 11 kilowatt diesel generator and heated by 2 propane fireplaces, plus a heat pump gives you heat and A/C. A detached 24x20 garage with a woodstove, plus a 12 ft lean-to gives you lots of room to park your big boy toys! Recreational opportunities abound and wildlife includes deer, moose and more right at your front step, or numerous local lakes to try out are only a short drive away. Don't wait or you will miss out on this one! (id:61423)
Century 21 Lanthorn Real Estate Ltd.
556 Fifth Line Rd Dum Road
Douro-Dummer, Ontario
Your Private Country Paradise Awaits!103.78 Acres | Renovated Home | 70 Acres Workable Farmland | 2 Ponds | Ultimate Privacy Welcome to this immaculate, move-in ready 3-bedroom home set on over 103 acres of stunning countryside, nestled on a quiet cul-de-sac. This extraordinary property offers a rare combination of comfort, beauty, and incredible potential a true escape from city life with all the modern comforts. The home has been extensively renovated the upper level in 2018 and the lower level in 2023showcasing engineered hardwood floors upstairs, laminate below, and bright, professionally decorated interiors that need no staging. The open-concept layout features a modern kitchen with quartz countertops, stainless steel appliances, and a large dining area, all flowing into a welcoming living room with a propane fireplace (2022). Step out through glass patio doors onto expansive decks, a stamped concrete patio, and beautifully landscaped gardens with large limestone rocks, a firepit, water fountain, and a hot tub (2019)ideal for entertaining or quiet relaxation. The attached garage has been transformed into a cozy family/party room with a WETT-certified wood stove and overhead heaters, perfect for year-round enjoyment. The primary suite features a huge walk-in closet with in-suite laundry and a gorgeous 4-piece en-suite. Additional features include: Propane furnace (2020)New shingles (2014)Paved driveway (2022) 2 ponds (one currently being newly landscaped)Garden shed & utility shed. Stamped concrete landscaping The land is equally impressive with approximately 70 acres of workable farmland, 5 acres of woods and a large cleared area ideal for a workshop, barn, or hobby farm. There is also potential for future lot severances (buyer to verify).This property is the total package modern home, fertile farmland, serene natural beauty, and future investment opportunity, all in a peaceful, private setting. (id:61423)
Kic Realty
2756 Chalmers Avenue
Smith-Ennismore-Lakefield (Lakefield), Ontario
Discover 2756 Chalmers Ave, a charming 5-bedroom, 1.5-bath brick home in the heart of Youngs Point. Situated on a double sized lot with views of Lake Katchewanooka, this solid two-story home shines with pride of ownership, featuring updated kitchen and inviting living spaces. Enjoy the convenience of nearby Lakefield, offering shops, schools, and dining, while the Hamlet of Young's Point provides easy access to the Trent-Severn Waterway at Youngs Point Marina, scenic lakes, general store with LCBO, Beer store and post office, and Katchewano Golf Course. With Lock 27 just moments away, you can shop at Lockside Trading or dine at Lock 27 restaurant, watch boats pass by or launch your own for a day on the water. A perfect blend of comfort and location! (id:61423)
Ball Real Estate Inc.
1719 Weslemkoon Lake Road
Limerick, Ontario
This beautifully maintained waterfront 3+1 bed, 2-bath bungalow offers modern upgrades, spacious living & year-round comfort. Thoughtfully enhanced inside & out, it blends functionality, warmth & natural beauty perfect for a full-time home or weekend escape. The bright main floor features east & west-facing windows, flooding the space with natural light. Enjoy serene sunrise views from the living room, while the dining room & sunroom glow in the afternoon light. The updated kitchen boasts 2023 appliances and high-end laminate flooring adds style & durability. The primary bedroom includes his-and-hers closets, while two additional bedrooms provide space for family or guests. A convenient laundry/mudroom opens to the covered deck & backyard, making outdoor entertaining effortless. The fully finished lower level expands the living space with a bright rec room, above-grade windows & a high-end woodstove. A fourth bedroom & second bath make it ideal for guests or extended family. Outdoor living is incredible with waterfront views, a 12' x 16' sunroom featuring high-end glass windows, an insulated floor & three sliding doors leading to a 12' x 12.5' covered deck with LED lighting & two propane hookups. The raised, enclosed garden protects plants from wildlife, while a solid dock with adjustable straps adapts to seasonal water levels. Enjoy excellent fishing & paddling, plus safe water fun for kids. Winter brings tobogganing, ice skating & snowmobile/ATV trails just 1 km away. For added convenience, the home includes a 1.5-sized garage with basement & backyard access, a 20' x 30' Quonset hut for extra storage & a wired back shed. A Generac 20k generator ensures reliable power, and the extra-long paved driveway offers ample parking. Located on a year-round municipal road, just 6 km from the library & community center, this move-in-ready lakeside retreat offers privacy, modern upgrades & endless recreation! **EXTRAS** See attached for all the property highlights (id:61423)
Exp Realty
90 Mcgregor Drive
Kawartha Lakes (Bobcaygeon), Ontario
Welcome to 90 McGregor Drive! Located on one of the most prestigious streets in Bobcaygeon, this lakehouse is situated on a beautiful 2.61 acre lot on 335 of clean shoreline, has over 5,100 sf of living space, and shows absolutely stunning top to bottom. Having undergone a complete transformation in the past few years, this property shows pride of ownership throughout. The main floor features a custom chefs kitchen with high end appliances, living room with vaulted ceiling, dining room with lake views, office with overflow storage, 2 pc powder room, a large primary bedroom with 5 pc en suite bath, additional bedroom and a large 2.5 bay garage with plenty of storage space for all of your toys. All bathrooms in the home have been upgraded with heated floors. The lower level features 4 additional bedrooms with large windows and plenty of natural light, a 6 pc bath with access to the backyard, 3 pc bath for guests, a large recreation room with a custom bar area, wood burning fireplace and walkout to the waterfront. Featuring stunning views of Pigeon lake, you can enjoy the outdoors on your expansive 1150 sqft of composite decking with glass railing from the main floor or the covered area from the walkouts on the lower level complete with hot tub and tv wired in. The wet slip boat house is a showstopper with a boat lift and provides plenty of room for your water toys. The landscaped grounds offer a flat entertaining area on the waterfront side with a sandy beach for the kids, and jump off the dock swimming. Additionally, enjoy a 400amp electrical panel, and well water with updated UV water purification system. There are almost a kilometre of trails on the property that are great for hiking, sledding or four wheeling. Come see what life on the lake is all about! (id:61423)
Affinity Group Pinnacle Realty Ltd.
76 Bond Street W
Kawartha Lakes (Lindsay), Ontario
This is an exquisitely custom-built and rare swan-song of a finer era circa 1931 (1 of only 2 builds that year!). Craftsmanship, character, variability and distinctive aesthetics of this rarified genre are only equalled by its modern, spacious additions, improvements and of course, placement. This family home is perched on a large, well-treed lot on the highest elevations of historic Bond Street West on the north side with long gorgeous set-backs close to all amenities including fine schools, shopping and Ross Memorial Hospital. The additional lower level offers immense opportunity with high ceilings and future use provisions including potential for walk-up. Review the floorplans and the interactive aerials as both afford a broader view of the scope of this wonderful family property investment. (id:61423)
RE/MAX All-Stars Realty Inc.
5620 County Rd 46
Havelock-Belmont-Methuen, Ontario
Your Lakeside Story Begins at West Twin Lake - Imagine arriving at the lake after a long week, stepping out of the car, and hearing nothing but birdsong and the gentle movement of the water. You make your way down toward 135 feet of waterfront, where the sandy entry invites you in for a quiet swim, a paddle at sunset, or a morning coffee on the dock. Welcome to 5620 County Road #46, a place where time slows down, and weekends feel like a deep breath. This 4-season cottage has a warm, welcoming feel, with an open layout that makes hosting easy and everyday living feel effortless. The spacious kitchen flows into the dining area and a large, comfortable living room. Two fireplaces add warmth and atmosphere, especially in the cooler months. The sunroom might just become your favorite spot, ideal for quiet mornings, board games, or curling up with a good book while looking out over the lake. Two bedrooms on the main floor offer convenience and privacy, while the second level has two oversized bedrooms and a beautifully updated bathroom with a walk-in shower. Plenty of space for family and friends. Just steps away, a charming 3-season guest cabin offers a one-bedroom, one-bathroom retreat for visitors or extended family. Tucked among the trees, it's private yet close enough to feel connected. Whether you're looking for a full-time residence or a cottage escape, this property offers year-round access, beautiful surroundings, and that rare combination of space, comfort, and lakeside charm. If you've been waiting for a place where you can relax, recharge, and reconnect...this might be the one. Book your private showing and come see what life at the lake could look like. (id:61423)
Royal LePage Frank Real Estate
62 Methuen Street
Havelock-Belmont-Methuen (Belmont-Methuen), Ontario
This welcoming 3 Bedroom modular 1100 square foot home is located in the community known as Sama Park near Havelock ON. Lots of room for grandkids and guests. The spacious kitchen has white cabinets, newer counter top, attractive shiplap backsplash, black double sink, walk in pantry and a large raised table and bar stool type chairs to enjoy your meals. BONUS There are newer appliances included and the hot water tank is full size. The 4 pce bath is nice, bright and modern. Heating is an electric furnace and there is also central air conditioning. The park like lot is 100x150ft and the rear deck overlooks the treed and private backyard. The detached garage is 12x20ft with concrete floor and paved driveway. The many lakes, rivers and parks in the area make for great destinations while the restaurants, grocery stores, beer and LCBO, gas stations and fast food outlets provide great variation to daily routines (id:61423)
Ball Real Estate Inc.
2032 Walker Avenue
Peterborough East (South), Ontario
Located in the east end of town, close to Highway 115 for commuters, Lansdowne for amenities, parks, schools, Liftlock, and Beavermead Park! On the outside, this home offer 55 feet of frontage, an attached garage, double wide driveway for ample parking, fairly private fully fenced backyard with a seating area to entertain and relax! On the inside, this raised bungalow offers 3bedrooms with a good sized primary bedroom, new flooring in kitchen, new appliances, large front window in living room, access from garage into basement directly. Come take a look and make this home yours! (id:61423)
Century 21 United Realty Inc.
1734 Barton Drive
Selwyn, Ontario
Charming Brick Bungalow with Deeded Waterfront Access on Buckhorn Lake! Welcome to your own slice of paradise in this desirable waterfront community! This solid 2+1 bedroom brick bungalow offers deeded access to Buckhorn Lake with your own private dock nestled in a quiet, sheltered bay perfect for boating, fishing, or simply relaxing by the water. Step inside and you'll appreciate the quality of this home along with a hard wired generator for peace of mind, a sunroom off the kitchen an ideal spot for morning coffee or evening unwinding with views of nature along with its expansive decking. The walk-out basement leads to a large, partially fenced yard, perfect for pets and children to roam safely. With garage entry into the home, this bungalow offers both practicality and comfort. The finished lower level provides additional living space with a propane fireplace family room, third bedroom, and bathroom. Tucked away in a sought-after neighbourhood, you'll love the sense of community and the lifestyle that comes with lakefront living. Whether youre looking for a year-round home or a peaceful getaway, this property has it all. Dont miss this opportunity to live the waterfront lifestyle without the high taxes of direct waterfront ownership your dock and deeded access make it all possible. (id:61423)
Royale Town And Country Realty Inc.
