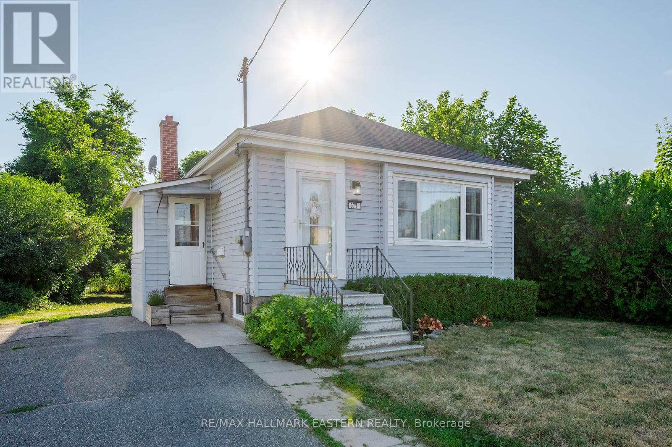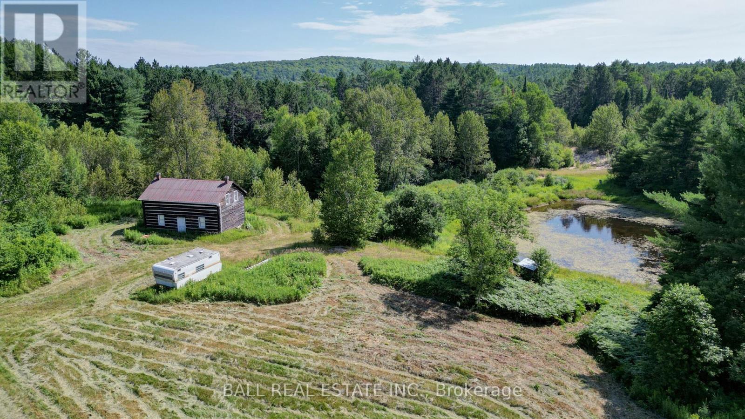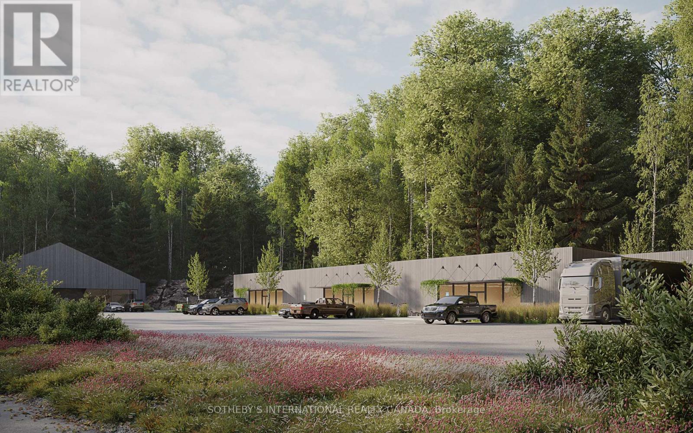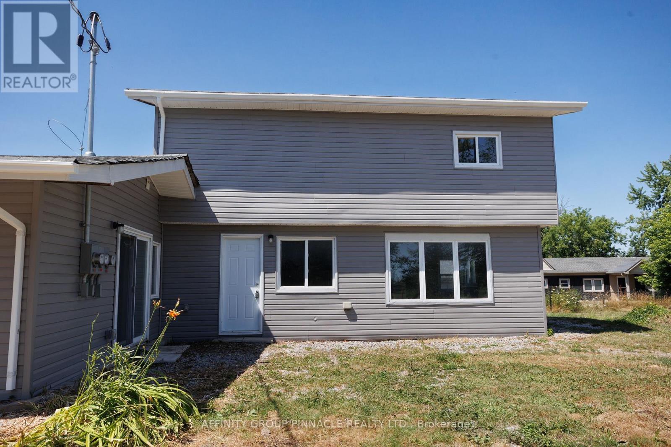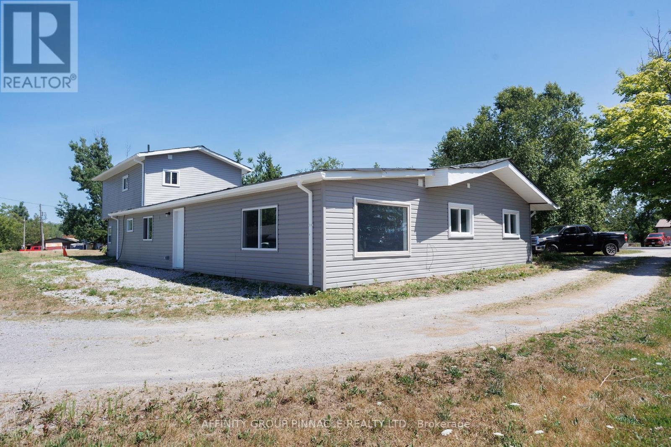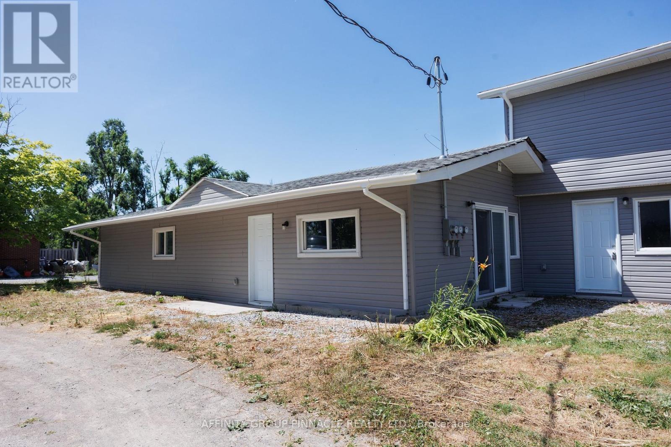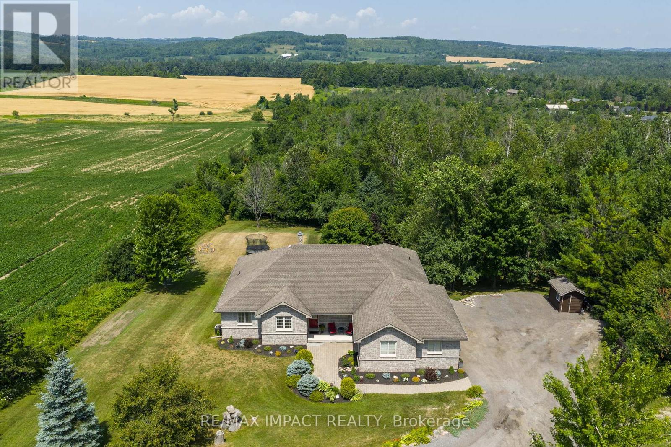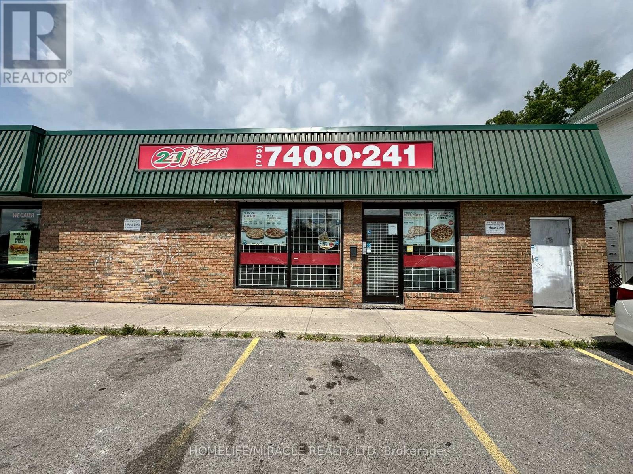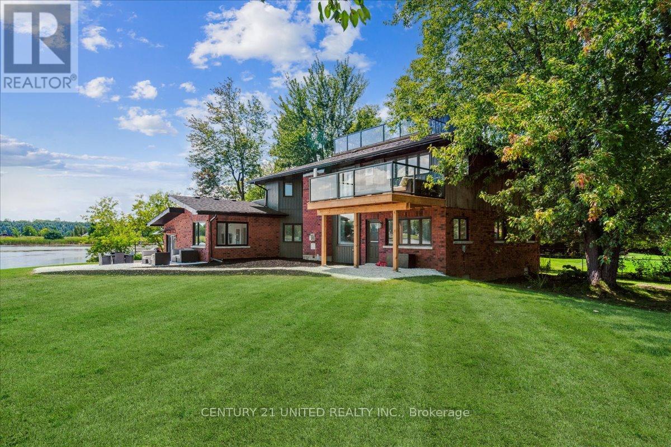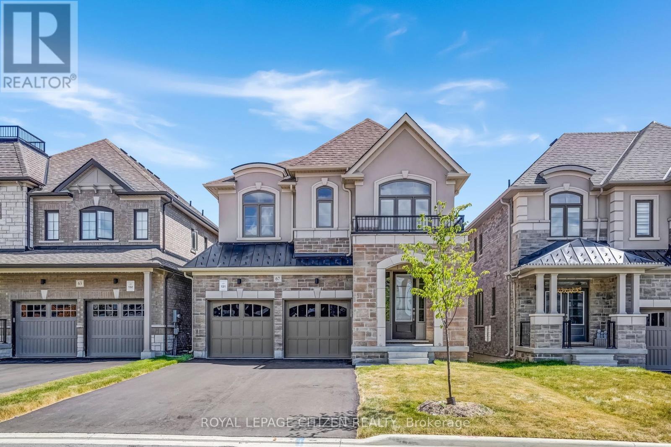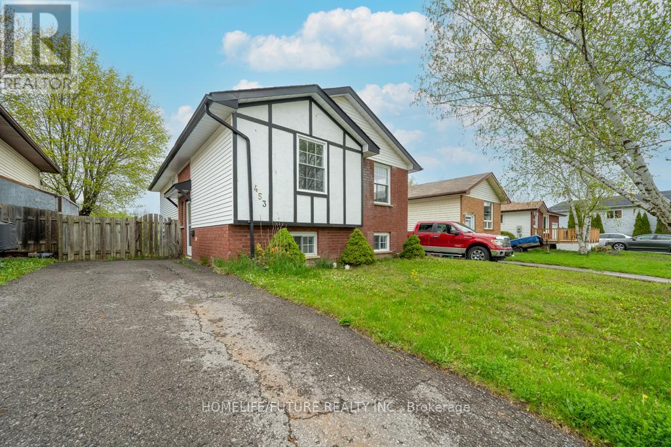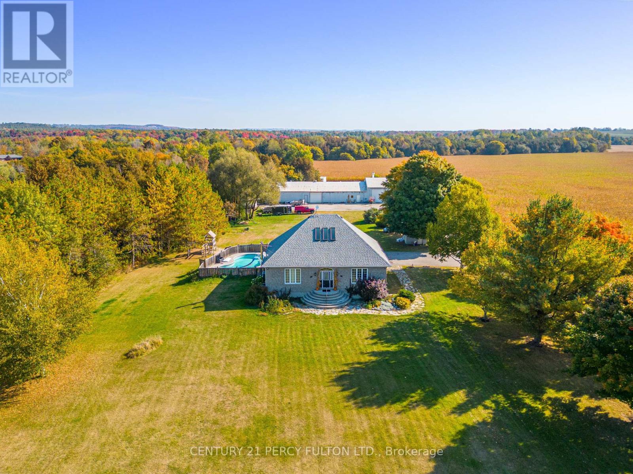677 Armour Road
Peterborough East (Central), Ontario
Tucked into the heart of Peterborough's desirable East City, this solid 3-bedroom bungalow offers a lifestyle of walkable convenience and family comfort. The main floor welcomes you with natural light, hardwood floors in the living room, a seamless layout, and a hint of cozy charm. The finished basement features high ceilings, a spacious recreation room, and a bonus room with a cozy electric fireplace, that's perfect for a home office, hobby space, or guest room plus there's great storage throughout. Enjoy summer evenings in the deep, private backyard with tiered decking and a metal gazebo a perfect spot to relax or entertain. Whether you're a first-time buyer or looking to downsize, this home delivers East City living at its best. Walk to local shops, restaurants, the river, parks, and trails all just steps from your door. Nothing fancy, just solid, comfortable living in a community you'll love to call home. (id:61423)
RE/MAX Hallmark Eastern Realty
35956 Highway 62
Hastings Highlands (Bangor Ward), Ontario
Calling all homesteaders, hunters and hippies! If total privacy and nature is what youre looking for, then you must view this property. The old story and a half hand hewn log home could easily be restored. Currently just used as a hunt camp. The property is accessed across Crown Land with a good road in from Highway 62. It opens up into a meadow with a large pond fed by an artesian well and a creek. Everything to the north of the property is Crown land where you can access Kitts Lake quite easily and miles of trails. This is a rare opportunity to own a heritage type property and be completely off grid and out of site at a reasonable price. (id:61423)
Ball Real Estate Inc.
2 - 30 Industrial Park Road
Dysart Et Al (Dysart), Ontario
BUILT-TO-SUIT OPPORTUNITY: Introducing Phase 2 at 30 Industrial Park Road, a prime built-to-suit opportunity offering up to 12,000 sq. ft. of premium retail or industrial space in the heart of Haliburton's growing commercial district. Flexible configurations allow for units ranging from 2,000 sq. ft. to 12,000 sq. ft., each featuring private 600 sq. ft. loading bays, 16 clear ceiling heights, energy-efficient construction, in-floor heating, and polished concrete floors. Tenants will also benefit from dedicated on-site parking and a modern, high-quality build designed to meet a wide variety of business needs. The property is strategically located in close proximity to established national and regional retailers including A&W, Dollarama, The Beer Store, Pharmasave, Home Hardware, and NAPA Auto Parts, ensuring strong traffic and consumer visibility. This location is ideal for a wide range of businesses such as home building suppliers, furniture showrooms, breweries, dealerships, and more. With exceptional accessibility and positioning in Haliburton's main commercial hub, this development represents a rare opportunity to secure customizable space in one of Ontario's most dynamic tertiary markets. Customize to fit your needs. (id:61423)
Sotheby's International Realty Canada
1 - 26 Stoney Creek Road
Kawartha Lakes (Ops), Ontario
Newly renovated and never occupied. Unit 1 offers 3 bedrooms on the second level, new 4pc bath and a new kitchen on the main floor. All units each with brand new appliances. Dedicated hot water tank. Private parking. Municipal road side collection. Located on Jack Callaghan Public School bus route (id:61423)
Affinity Group Pinnacle Realty Ltd.
3 - 26 Stoney Creek Road
Kawartha Lakes (Ops), Ontario
Newly renovated and never occupied. Unit 3 has 1 bedroom, new 3pc bath and a large kitchen and living room. All units each with brand new appliances. Dedicated hot water tank. Private parking. Municipal road side collection. Located on Jack Callaghan Public School bus route (id:61423)
Affinity Group Pinnacle Realty Ltd.
2 - 26 Stoney Creek Road
Kawartha Lakes (Ops), Ontario
Newly renovated. Unit 2 has 2 bedrooms, new 3pc bath and a large kitchen and living room. All units each with brand new appliances. Dedicated hot water tank. Private parking. Municipal road side collection. Located on Jack Callaghan Public School bus route (id:61423)
Affinity Group Pinnacle Realty Ltd.
422 7a Highway
Cavan Monaghan (Cavan Twp), Ontario
Impressive custom brick/stone bungalow, boasting over 2500 sf of luxurious living space on the main level plus full walkout basement and attached heated 3-car garage with 2 overhead doors. Nestled on an expansive 1.74 acres, this home offers a serene lifestyle with panoramic views overlooking farmlands and the Cavan Hills, complete with a spring-fed pond, ranging from 10-14 deep. As you enter the front foyer, there is a convenient den plus the grandeur of a spacious great room, accentuated by a striking stone fireplace and a unique waffle-patterned feature wall. Gleaming hardwood floors flow throughout the home with an abundance of crown mouldings and pot lights. The chefs kitchen is a culinary delight, equipped with stainless steel appliances, a granite countertop, ceramic backsplash, and an island with a veggie sink. The adjacent large dining area opens onto a generous deck, designed with tempered regal glass for unobstructed views of the backyard and fire pit area, ideal for entertaining friends and family. The main floor features 4 well-appointed bedrooms, including a primary suite that includes a walkout to the deck, a luxurious 5-pc ensuite with dual sinks, a separate shower and a whirlpool tub, all complemented by a stylish barn door privacy feature. The primary suite also boasts a walk-in closet with built-in shelving for optimal organization. Two of the additional bedrooms share a convenient Jack and Jill bathroom, while a third bedroom is situated near the 2-pc powder room. The walkout basement includes large above-grade windows that flood the space with natural light, a cozy family room complete with an electric infinity fireplace and a dry bar, 3-pc washroom and a huge open area with extra plumbing rough-ins, perfect for customization. The basement also features ample storage, making it an excellent option for a multi-generational living arrangement with its separate entrances and walkout basement. (id:61423)
RE/MAX Impact Realty
Unit 2 - 140 Parkhill Road W
Peterborough North (South), Ontario
!!! Located just 5 minutes north of Trent University, This well-established 241 Pizza is perfectly positioned on one of Peterborough's busiest roads, offering unmatched visibility and access. The plaza benefits from high foot and vehicle traffic, with multiple public transit routes and bike-friendly streets making it easily accessible for students and locals alike. Surrounded by dense residential, neighborhoods, parks and key community amenities like the public library and schools. The location attracts a steady stream of loyal and new customers throughout the day. with over 20 years of proven performance, full integration with Uber Eats, DoorDash and Skip the dish, and a strong local reputation, this is a turnkey opportunity ideal for an owner-operator looking to step into a thriving business in one of peterborough's most dynamic corridors. (id:61423)
Homelife/miracle Realty Ltd
15 Bertha Street
Kawartha Lakes (Emily), Ontario
Welcome to 15 Bertha Street a rare and stunning lakeside retreat offering the perfect blend of year-round living and cottage charm. Thoughtfully renovated in 2021, this spacious 6+1bedroom, 3.5 bathroom home is nestled along the shores of Lake Chemong, providing private waterfrontage and breathtaking views. Inside, you'll find a bright, open-concept layout designed for both relaxation and entertaining. The heart of the home features a beautifully renovated kitchen, complete with a coffee bar area, modern finishes, and a cozy built-in bench in the dining area perfect for family gatherings or morning lattes with a view. With six generously sized bedrooms plus an additional flex space, this home easily accommodates large families, guests, or even multigenerational living. The 3.5 updated bathrooms offer both style and function. Step outside and enjoy your own slice of paradise. Whether you're boating, swimming, or simply enjoying the serene lake views, the private water frontage makes every season special. Ideal as a full-time residence or a weekend cottage escape, 15 Bertha Street offers the best of lakeside living just minutes from the amenities of Peterborough and only 90 minutes from the GTA. (id:61423)
Century 21 United Realty Inc.
67 Ed Ewert Avenue
Clarington (Newcastle), Ontario
Stunning 2023-built fully upgraded 4-bed, 3.5-bath detached home in prime Newcastle, Clarington! Offering 2,374 sqft of elegant living space with 9-ft ceilings on the main floor and a bright open-concept layout. Enjoy a spacious family room with gas fireplace, family-size kitchen with quartz counters, centre island, and brand-new stainless-steel appliances. Direct garage-to-house entry adds everyday convenience. Upstairs features 4 generous bedrooms, including a primary suite with walk-in closet and luxurious ensuite with frameless glass shower. Walk-out unfinished basement with large windows offers incredible potential for customization. Located in a highly desirable neighborhood close to schools, parks, shopping, entertainment, and Hwy 401. A perfect blend of style, space, and location, don't miss this opportunity! (id:61423)
Royal LePage Citizen Realty
453 Crystal Drive
Peterborough South (East), Ontario
Welcome To 453 Crystal Drive, Located In The Desirable Heart Of Ashburnham, Peterborough. This Newly Renovated Home Features Elegant Vinyl Flooring, Freshly Painted Interiors, A Modern Kitchen With Stainless Steel Appliances, And Spacious, Light-Filled Bedrooms. The Expansive Backyard With No Neighbours In The Back, Provides Ample Space For Outdoor Activities, Making It An Ideal Home For Families. Conveniently Situated Near Schools, Shopping Centres, Parks, And Other Essential Amenities, This Property Offers Both Comfort And Convenience. Dont Miss The Opportunity To Make This Cozy Home Yours! (id:61423)
Homelife/future Realty Inc.
5659 Gilmore Road
Clarington, Ontario
Welcome to 5659 Gilmore Road! This 65 Acre Property Of Gently Rolling Land Includes 2 Fully Detached Homes And A Huge 60x40 Ft Heated Workshop With Attached 100x40 Ft Steel Barn. Spring Fed Pond & 50 Acres Of Rented Farmable Land. Primary Residence had 3+2 Generous Sized Bedrooms, High Ceilings, Large Windows, Wood Floors, Huge Cold Cellar, A Large Laundry/Mud Room. Heated Inground Pool. Secondary Residence Is a Very Charming 2+1 Bedroom, 2 Bathroom With Cozy Front Porch. (id:61423)
Century 21 Percy Fulton Ltd.
