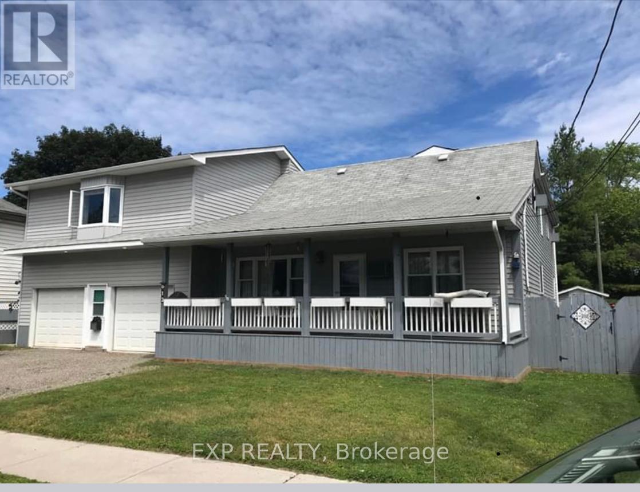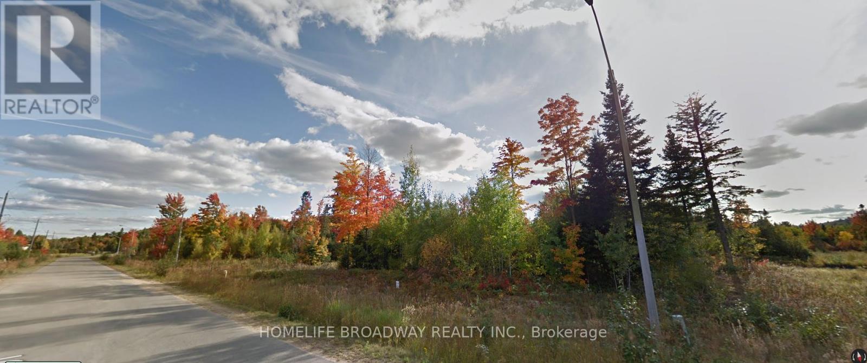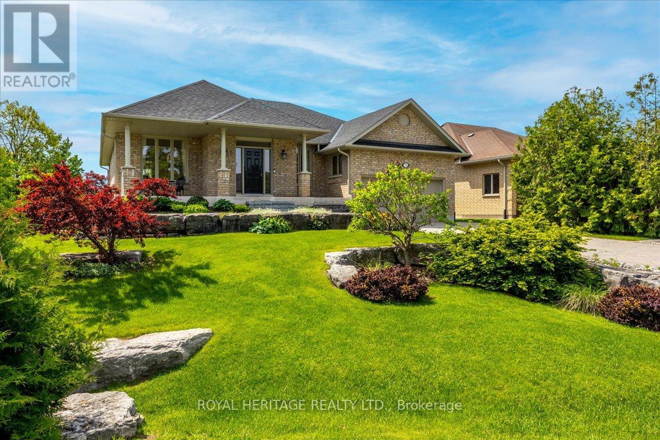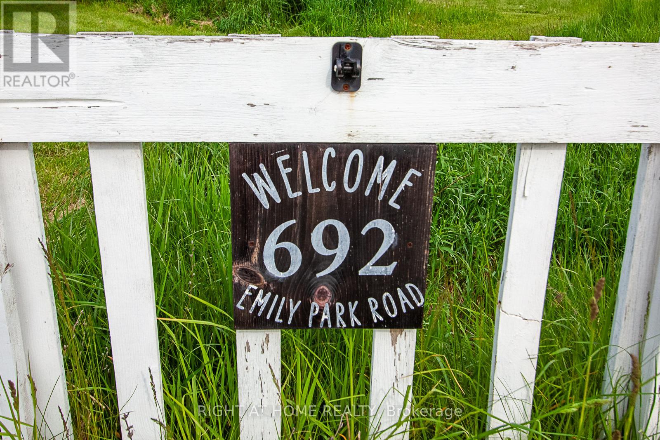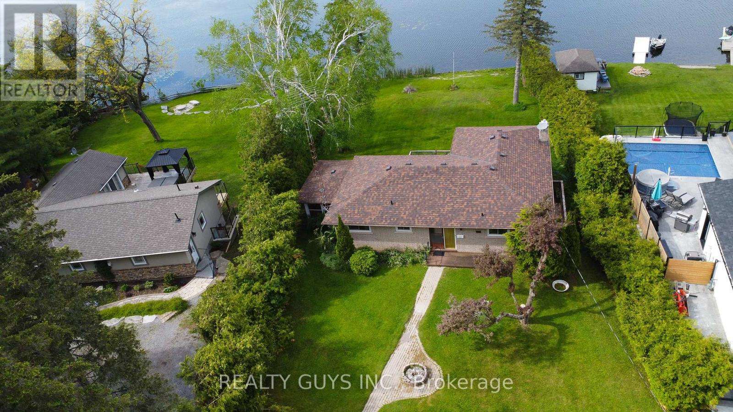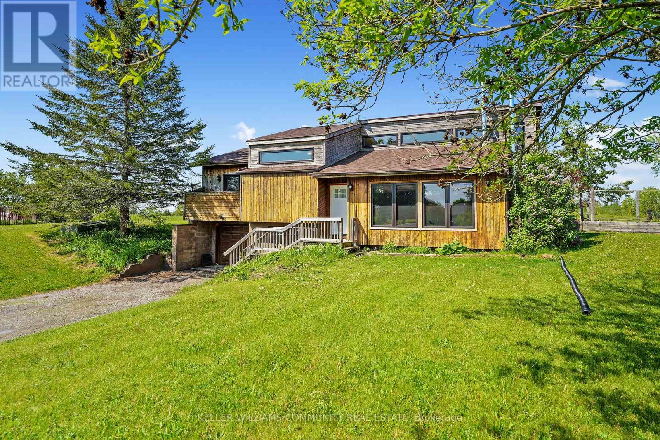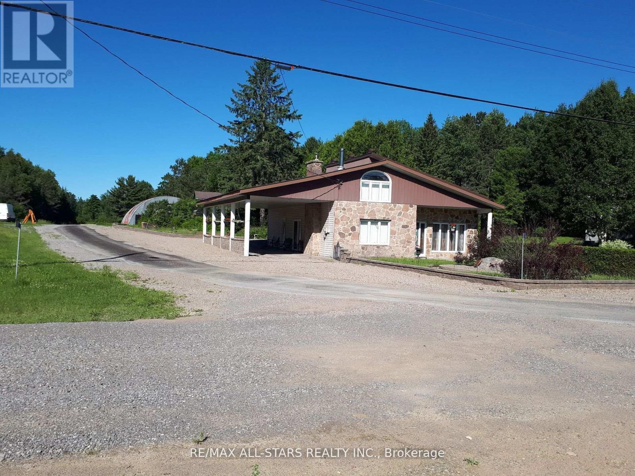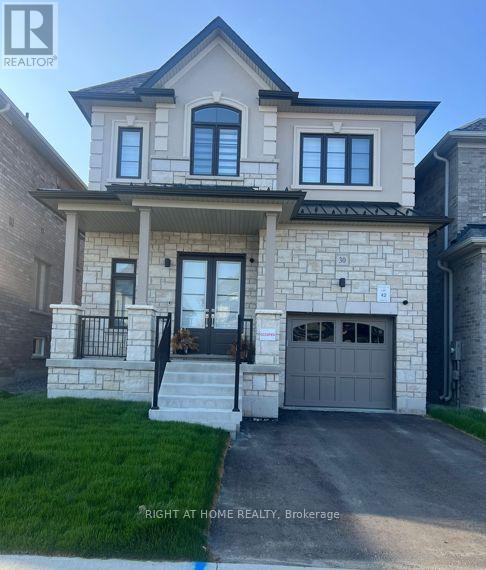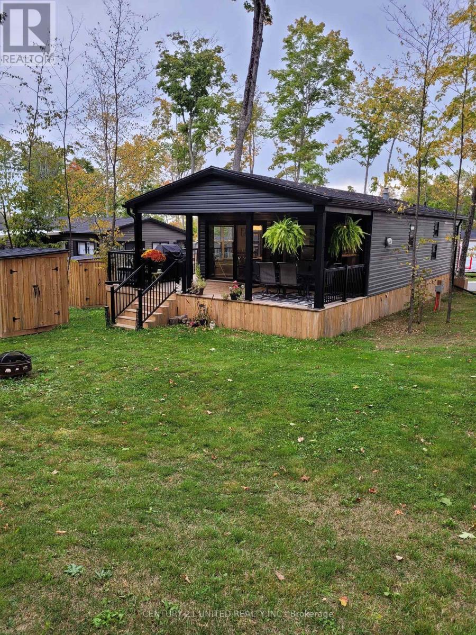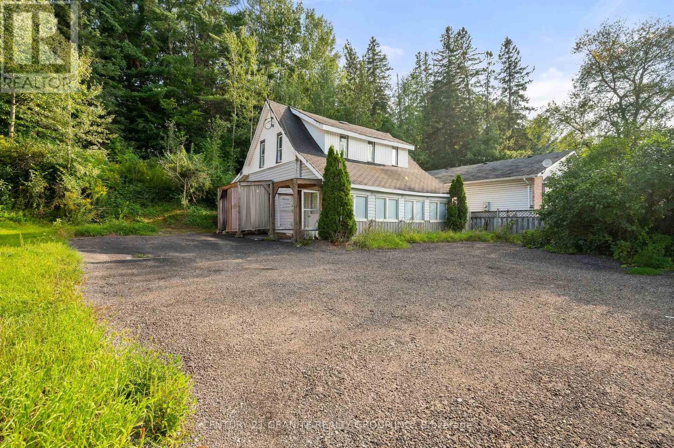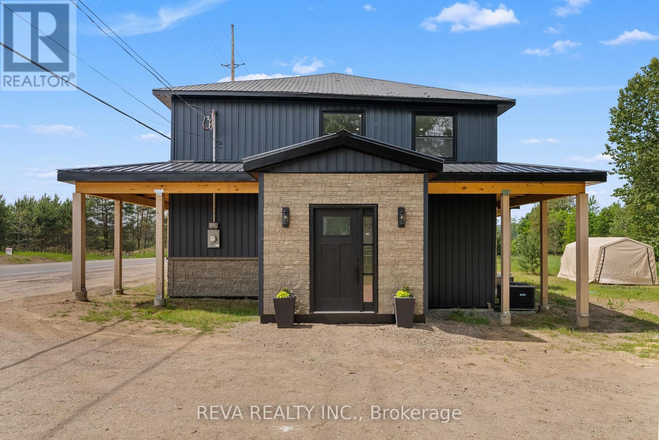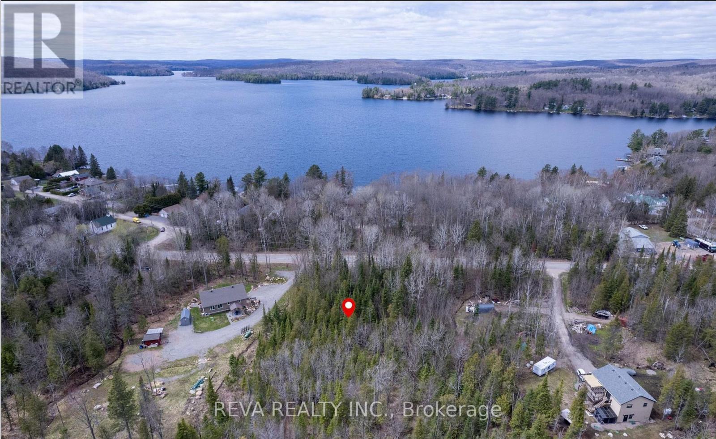612 Romaine Street
Peterborough Central (South), Ontario
Discover A Rare Gem At 612 Romaine StA Standout Investment Property Offering Over 4,500 Sq Ft Of Finished Space. This Versatile Home Features A Total Of 10 Bedrooms: 8 In The Main Area And An Additional 2-Bedroom Unit Above The Double Car Garage With In-Law Suite Potential. The Double Car Garage Can Be Rented For Extra Income. Inside, Enjoy An Expansive Family Kitchen Designed For Comfort And So Much More Room For Dining And Gatherings. The Oversized Living Room And Recreation Area, Create Perfect Spaces For Relaxation And Fun. With Five Baths, Ample Storage, And Well-Appointed Bedrooms Providing Privacy, This Versatile Layout Adds To The Home's Appeal. Located Conveniently Near Transit And Amenities, Residents Can Easily Access All Peterborough Offers. Currently In Use As A 10 Bedroom Student Rental With An Established Rental History, This Property Isn't Just A Home But A Lucrative Investment With Ongoing Revenue Potential. There's Also Exciting Potential For A Legal Accessory Apartment Above The Garage, With Initial Discussions Indicating Possible City ApprovalAn Opportunity To Significantly Boost Rental Income. Dont Miss This Exceptional Income Property! Schedule A Viewing Today And Take The First Step Toward A Smart, Profitable Investment. (id:61423)
Exp Realty
Lot 19 Nicklaus Drive
Bancroft (Bancroft Ward), Ontario
Vacant Land in Bancroft! Build your Large Dream Home OR Custom Tiny Home in the Upscale + Scenic Bancroft Ridge Golf & Lifestyle Community! Drive Only Minutes to Shopping, Groceries, Hospital, Schools, Lakes + the Conveniences of Bancroft. You're just steps away to the Golf Course + the Heritage Trail for ATV's + Snowmobiles! Some of the Neighbours Down The Road Have Already Built Their Homes! Hydro/Electricity + Municipal Water at the Lot Line! Good Cell Service + High Speed Internet Available in the area! 4 Season Road with Street Lights! Hydro/Electricity and Municipal Water Is Available At The Lot Line! Good Cellphone Reception/Cellular Service! High Speed Internet is also Available. Property is Located on a Four Seasons Road with Street Lights! Already Homes Built on the Road. (id:61423)
Homelife Broadway Realty Inc.
51 South Harbour Drive
Kawartha Lakes (Bobcaygeon), Ontario
Port 32 on Pigeon Lake. Sophisticated 4 Bedroom, 3 bath executive 1960 Model bungalow boasting a fully finished lower level w/walk out to a spacious patio and private rear yard so get ready for patio season surrounded by multi level garden beds filled with perennials, mature trees and shrubs kept green and blooming through underground irrigation. Main floor features a level entry formal foyer which opens to the stunning Greatroom complete with Napoleon F/P, soaring ceilings and double walk out to screened porch. The O/C breakfast/kitchen area flows into the formal diningroom via double sided Servery. Spacious Primary suite overlooks tiered gardens and boasts a walk out to the Screen porch, a 4 piece ensuite and his and hers closets. The den/office, 2 piece powder room and laundry/mudroom with convenient garage access complete this level. Lower level is bathed in sunlight plus the double walk out recreation room checks all the boxes! Three additional bedrooms, a full 4 pc. Bath, spacious pantry/wet bar and utility room complete this level. Membership to Shore Spa is included so enjoy the private members only Harbour and Club w/Boat Slips, boat launch, Tennis Courts, Inground Swimming Pool, Club house with Billiards room, lounge, games room, gym, library and kitchen. Two hours from the GTA and right in the heart of Bobcaygeon. Your next adventure starts in Port 32! (id:61423)
Royal Heritage Realty Ltd.
692 Emily Park Road
Kawartha Lakes (Emily), Ontario
Welcome to 692 Emily Park Rd with room to live, grow & thrive on a scenic 1.9-acre lot in beautiful Kawartha Lakes, This spacious side split home offers the perfect balance of country charm and practical living. With 4+2 bedrooms, 2x 4-piece bathrooms, and an additional 2-piece bath, there's plenty of room for the whole family plus space for extended family or rental potential. The bright and functional main level offers a generous kitchen and dining space, and three comfortable bedrooms. The layout is ideal for families who need flexibility, with room to spread out or come together. The second floor features a spacious family room, perfect for movie nights, playtime, or a cozy gathering spot. This level also includes a generous bedroom and a convenient 2-piece bathroom, offering privacy and comfort for guests or family members. Downstairs, a separate 2-bedroom apartment with its own entrance provides endless possibilities. Multigenerational living, guest space, or a fantastic income opportunity. Complete with a kitchen, 4-piece bath, and private living area, its truly a home within a home. Step outside and enjoy the peace and privacy of nearly 2 acres. Space for kids to play, gardens to grow, or quiet moments in nature. All of this is a short drive to the amenities of Lindsay, Peterborough and surrounded by the natural beauty of the Kawartha Lakes. 692 Emily Park Rd is more than a home, its a lifestyle. Come see what's possible. (id:61423)
Right At Home Realty
665 Fire 1 Route
Selwyn, Ontario
INCREDIBLE VIEW!!! Welcome to your lakeside retreat on beautiful Chemong Lake! This charming four bedroom, ALL BRICK YEAR ROUND bungalow offers the perfect blend of cottage charm and comfortable home living, with stunning panoramic views and direct waterfront access. Wake up to the serenity of this that highlights the tranquil waters with breath taking views. Step inside to a spacious living room where large windows frame breathtaking views of the lake, creating a perfect setting for relaxation or entertaining. The main floor offers two generous bedrooms and a full bath, while the lower level mirrors offers two additional bedrooms plus a 2 pc bath.. A bright sun room on one side of the home offers a peaceful space to unwind, while a sliding glass door leads out to a lakeside deck, perfect for outdoor dining, lounging, or simply soaking in the view. The property sits on a large, gradual slopping lot with a private entrance and plenty of space to enjoy lakeside activities. A detached two-car garage provides ample room for vehicles, storage, or workshop space. Located just 10 minutes from Peterborough with quick access to Highway 115, this is a prime location for commuters, retirees, or anyone seeking the ultimate lakefront lifestyle. Whether you're looking for a full-time residence or a weekend getaway, this easy-living bungalow on Chemong Lake offers an unbeatable combination of comfort, convenience, and natural beauty. Don't miss this rare opportunity to live or retire by the lake! Pre home inspection available. GAS ON STREET (Buyer to verify) (id:61423)
Realty Guys Inc.
2574 Asphodel 12th Line
Asphodel-Norwood, Ontario
Welcome to your centrally located, yet peaceful and private retreat. This property is as charming as it gets. With just over an acre of land, you have all the privacy you could want, but the comfort of neighbours nearby. Easy access to hwy 7 makes for a commuting dream. Enjoy your backyard oasis, with the covered deck and ample space for creating a bonfire lounging area. The home is perfectly set back from the road, while the perimeter is surrounded with beautful lilacs and shade trees. Fruit trees have been planted in the front yard, beside the massive fenced in garden space. Updates: Roof: 2022, Windows and sliding doors: 2021- 2022, Front door: 2023, Spray foam insulation in garage ceiling: 2017, Wood stoves: 2013 2015- both WETT certified, Ac/furnace: 2012, Floors in kitchen/dining : 2024, Floors in main bath 2025, septic tank pumped and inspected : 2024, Softener and UV system 2011, Driveway catch basin 2023, water treatment system inspected : 2025, lights above sink, living room, hallway: 2025. Home is move-in ready, with the perfect amount of space for families and retirees alike. With the open concept kitchen/living areas, there's plenty of room to sprawl out, while still feeling connected. Book your showing today! (id:61423)
Keller Williams Community Real Estate
1007 Dewey Street
Highlands East (Glamorgan), Ontario
Looking to get away from it all? Looking to run your business from home? Welcome to 1007 Dewey St in Gooderham. Just a stones throw from all amenities in Haliburton, this 5 acre property has everything you need, Commercial zoning to run your business, with MULTIPLE outbuildings, a beautiful stone 4 bedroom home to enjoy when you are finished a long day, an acre plus fully stocked pond, wall to wall stone fireplace to enjoy those cozy winters, back up generator for the unexpected outages. Come and have a look!! You will be impressed! Have your own garden, heat your own home, catch your own fish! The ultimate definition of Staycation! (id:61423)
RE/MAX All-Stars Realty Inc.
30 Northrop Avenue
Clarington (Newcastle), Ontario
Welcome to this stunning one-year-old modern house, 2-storey detached home by Treasure Hill. It is situated in the heart of Newcastle, Clarington, a family-friendly community with so many friendly neighours. This beautiful residence has 4 bedrooms, 4 bathrooms, and with a private entrance to the finished basement. This finished basement by the builder has its own private entrance, making it perfect for a rental unit or for extended family to stay. The home features fresh paint throughout, complemented by a fully upgraded kitchen equipped with high-end appliances and a quartz countertop. Engineered Brown Oak laminate flooring extends throughout the home, while tall 9 ft ceilings and expansive windows blind on all floor create beautiful and functional living spaces. The second floor is bathed in natural light, with the primary bedroom offering a large walk-in closet and with an ensuite bath. The three additional guest bedrooms are equally bright and inviting. Located just minutes from major highway routes, this home combines convenience with luxury. Over 60k was spent on upgrades, this home promises a sophisticated and comfortable living experience, ready for you to move in and enjoy. Newly installed window blinds in All the windows, including the basement (id:61423)
Right At Home Realty
36 Cherryhill Ln - 1235 Villiers Line
Otonabee-South Monaghan, Ontario
Welcome to 36 Cherry Hill Lane at Bellmere Winds Golf Resort on Rice Lake! Located on a prime dead-end lane, this Northlander Superior model Deluxe offers 3 beds, 2 baths, and 900 sq ft of open-concept living space. First occupied in 2022, this fully furnished, never-rented cottage features a primary bedroom with queen bed, ensuite bath and double closet, a second bedroom with closet, and a third bedroom with double bunk beds. The modern kitchen includes an island and full-size appliances, while the living/dining area boasts a fireplace, pull-out couch and walks-out to the patio. For comfort, this unit includes a propane furnace, AC and instant hot water tank. Enjoy privacy on a rare deep lot backing onto a wooded area, including an extended deck. Resort fees include six unlimited golf memberships and access to pools, a beach, amenities and resort activities. 2025 site fees are $10,875+HST. Owners winterized with the Carefree Platinum Package. **EXTRAS** Site fees include water, hydro, lawn, parking, amenities, and 6 golf memberships. Amenities: 18-hole golf overlooking Rice Lake, 2 pools, splashpad, beach, resort activities. Boat slips extra charge. Internet available. Pet friendly. (id:61423)
Century 21 United Realty Inc.
9 Monck Street
Bancroft (Bancroft Ward), Ontario
Looking to break into the market? This in-town home could be just the opportunity you've been waiting for. It features 3 bedrooms, 1.5 bthrooms, and a spacious eat-in kitchen. One of the highlights is the sunroom, a bright bonus space where you can kick back and watch the world go by. Set into a hillside, the property also offers a turnaround driveway and parking for up to 3 cars. The main floor primary bedroom and laundry adds convenience, while two more bedrooms upstairs gives you plenty of flexibility. The location is hard to beat-walk to the school, hospital, grocery stores, restaurants, parks, and all that Bancroft has to offer. Whether you're a first-time buyer or searching for an investment property, this home has great potential. Selling "As-Is" Come take a look and imagine the possibilities! (id:61423)
Century 21 Granite Realty Group Inc.
5970 Palmer Road
Lyndoch And Raglan, Ontario
Welcome to your dream property on the Madawaska River in Palmer Rapids! This versatile gem offers the perfect blend of commercial and residential potential, on a level lot with stunning views. Completely renovated to a pristine condition, it boasts a modern open-concept kitchen, 3 bathrooms, and 4 bedrooms offering unique perspectives of the landscaped yard and river. Entertain guests by the fire pit or enjoy a tranquil kayak ride down the river from your own backyard. With year-round access, a propane fire and Heartland stove, comfort and convenience are ensured throughout the seasons. Another standout feature is the main floor room with its own water source, ideal for a guest suite, commercial space, or your creative sanctuary. This property offers limitless possibilities, whether you seek a serene retreat or a thriving business venture. With nothing left to do but relax and enjoy, seize the opportunity to make this picturesque haven your own. (id:61423)
Reva Realty Inc.
1755 South Baptiste Lake Road
Hastings Highlands (Herschel Ward), Ontario
1.4 Acre Lot - Baptiste Lake Area. Year-round access in the desirable Bird's Creek school district. Only 650m walk to Baptiste Lake boat launch/Dock road. Level, treed oversized building lot with private road frontage and established driveway. R2 zoning permits 1-2 homes. Beautiful tree-lined setting with maintained privacy. Ready to build. MOVE-IN READY FEATURES: Year-round access for convenience Established driveway in place Level terrain - less costly site prep needed Mature forest canopy for natural beauty & privacy Prime lakeside community location Top-rated school district. (id:61423)
Reva Realty Inc.
