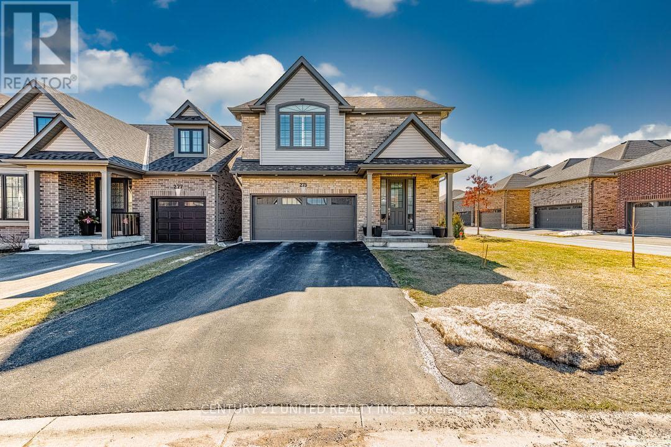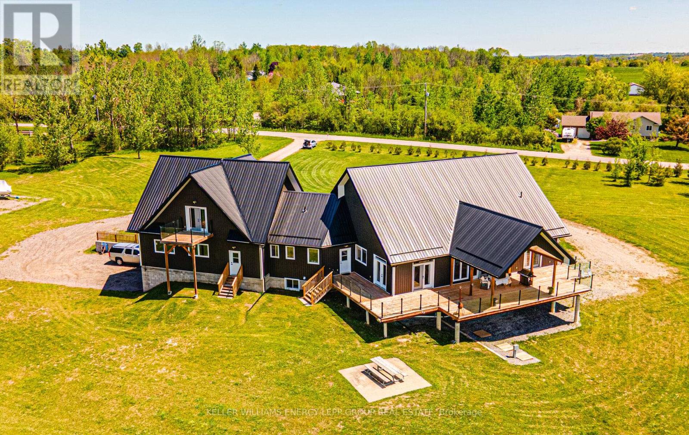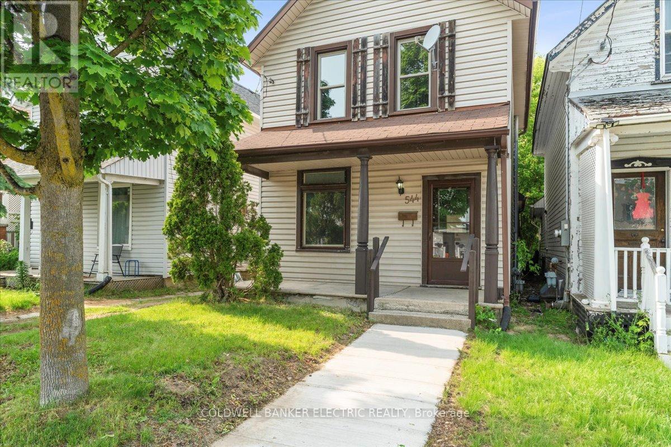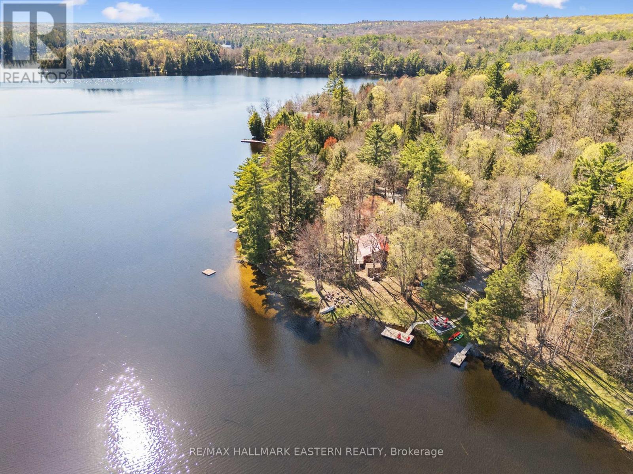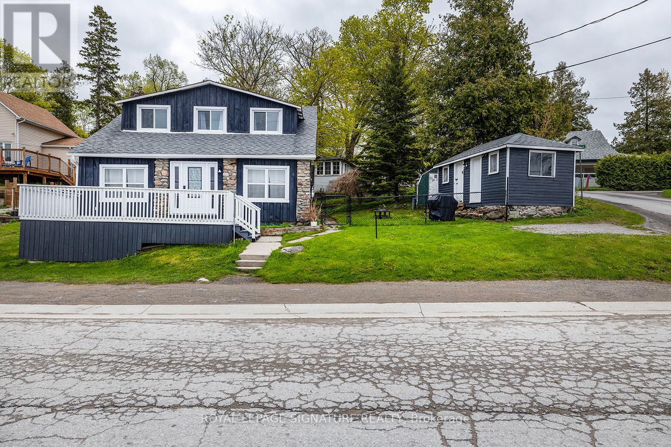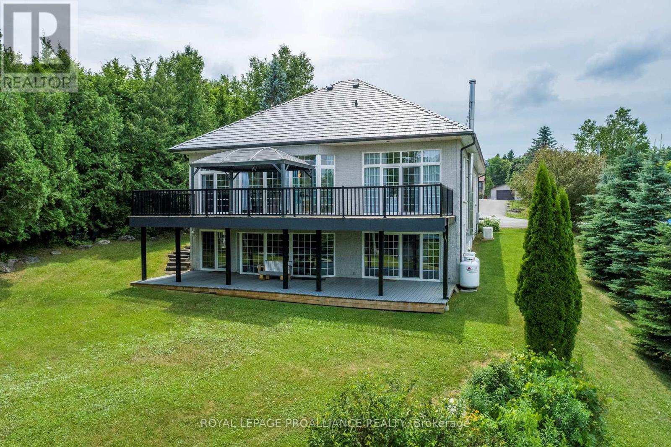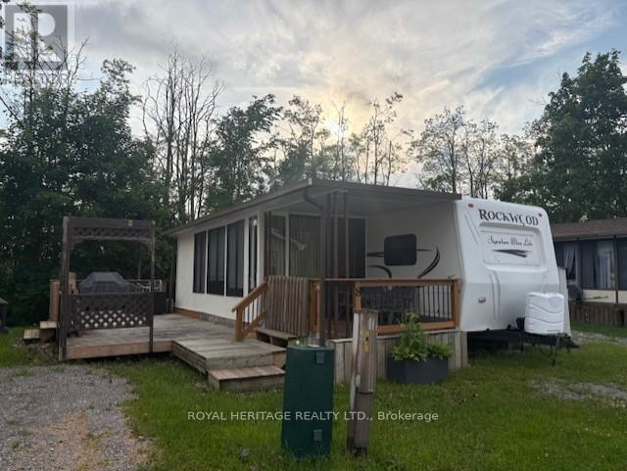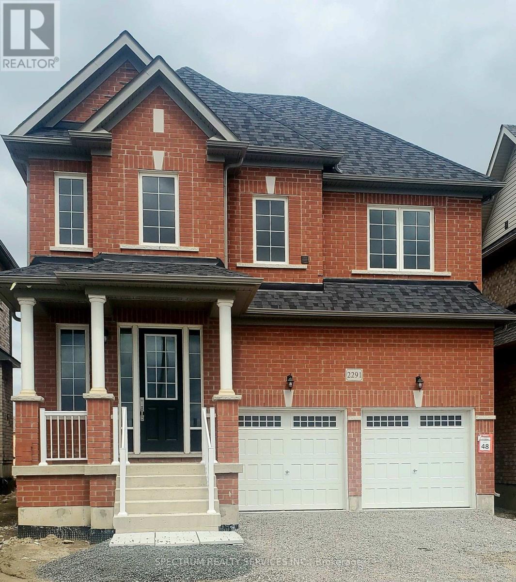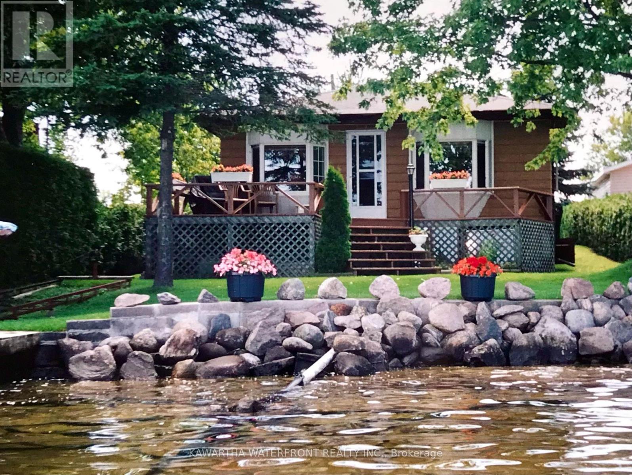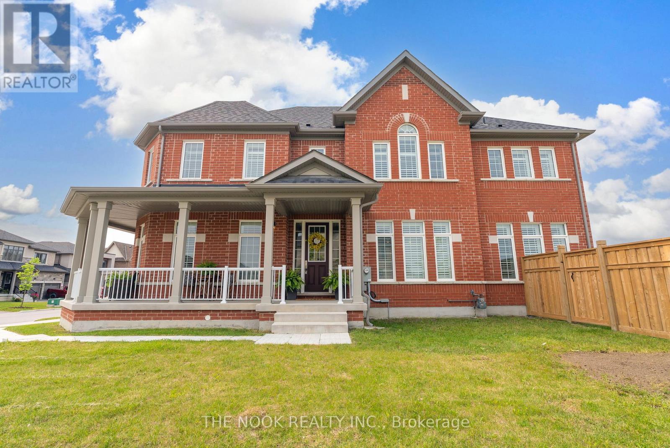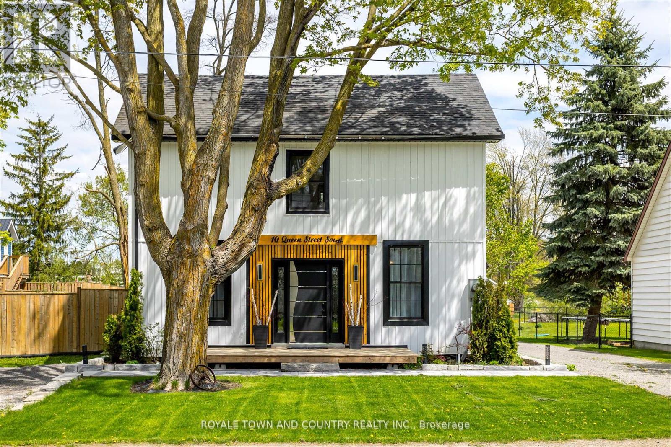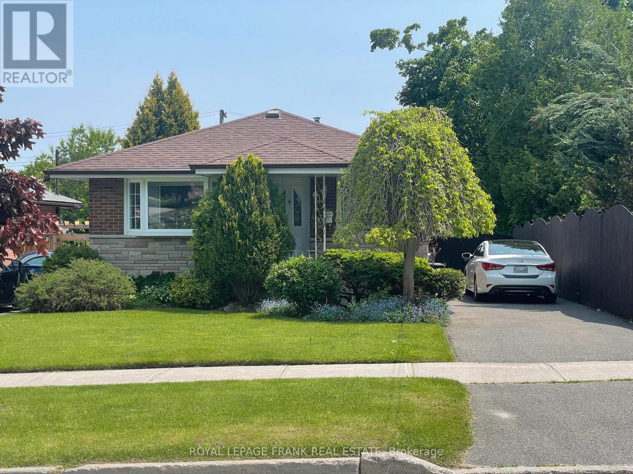275 Noftall Gardens
Peterborough North (North), Ontario
Welcome to 275 Noftall Gardens! A spacious, well-designed two storey home offering 4 bedrooms and 4 bathrooms. This home is perfect for multi-generational living, featuring a bright and modern 1 bedroom legal secondary suite in the basement. This offers additional space for guests or the opportunity to generate income as a rental, including a second bathroom, kitchen and laundry facilities. The open concept main floor is an entertainer's dream, with sleek granite countertops, high end built-in appliances, and a convenient walkout from the kitchen to the backyard. Whether you're hosting friends or enjoying a peaceful afternoon, this outdoor space is sure to impress. This stunning home offers eco-friendly living and energy savings from owned solar panels installed on the roof and a convenient electric vehicle (EV) charger in the attached 2 car garage. This home is conveniently located in a desirable neighbourhood within walking distance to a local playground and a short drive to schools, shopping, dining, and all the city's best amenities. This is the perfect home for modern living so don't miss out!! (id:61423)
Century 21 United Realty Inc.
44 Ball Point Road
Kawartha Lakes (Mariposa), Ontario
This beautiful 3-bedroom, 3-bathroom custom-built home is set on a private 7.4-acre lot and offers exceptional space and craftsmanship throughout. Featuring 9-ft ceilings and 8-ft glass doors, the home is finished with 8-inch engineered hardwood flooring. The spacious living room boasts 16-ft cathedral ceilings, pot lights, ceiling fans, and 7-ft windows that flood the space with natural light and provide a seamless walkout to an approx. 800 sq ft deck with custom aluminum frameless glass railingperfect for alfresco dining and entertaining. Enjoy five walkouts to the main deck, ideal for seamless indoor-outdoor living.The gourmet kitchen is a showstopper, featuring maple cabinetry with solid oak doors, a distressed leather granite countertop, and a massive 5x10 center island. The primary bedroom includes a walk-in closet, walkout to the deck, and an opulent 5-piece ensuite. The 2,525 sq. ft. basement offers three additional walkouts and endless potential. Additional highlights include upper and lower garages, perfect for vehicles, tools, or extra storage.Located just 10-15 minutes from shops, a bakery, pharmacy, and restaurants, with easy access to parks, a library, medical services, and only a 5-minute walk to year-round recreation on Lake Scugog, including a nearby boat launch for convenient lake access. (id:61423)
Keller Williams Energy Lepp Group Real Estate
544 Chamberlain Street
Peterborough Central (South), Ontario
This Carpet-Free, Freshly Painted Home Is An Ideal Starter Or Investment Opportunity! Featuring Vinyl Flooring Throughout And High Baseboards, It Blends Modern Updates With Original Character. All Windows Have Been Replaced - Except For the Front Living Room Picture Window And Transom, Which Add Charm And Natural Light To The Space. The Home Offers Four Bedrooms, Including One On The Main Floor. And Two Full Bathrooms: A Convenient Main Floor 3-Piece With Shower And A Second-Floor 4-Piece With A Classic Clawfoot Tub. The Kitchen Boasts A Brand-New Countertop, Making It Move-In Ready. Situated In The Heart Of The Downtown Core, This Property Sits On A Deep 166-Foot Lot And Includes A Welcoming Covered Front Porch - Perfect For Relaxing Or Entertaining. (id:61423)
Coldwell Banker Electric Realty
1025 Dickies Lane
Highlands East (Glamorgan), Ontario
**Hit Play On The Reel & Picture Yourself Here!** Summer Starts at 1025 Dickies Lane - Your ultimate waterfront escape is here! Welcome to your fully updated, 4-season retreat on a beautifully private and level 0.60-acre lot, nestled among mature trees with 135 ft of frontage on Wolf Creek and Gooderham Lake! This scenic and peaceful setting offers sunny south-facing views, perfect for soaking up the sun and enjoying the tranquility. This charming 3-bedroom home/cottage has been transformed with a modern cottage chic design and features everything you need to move right in and enjoy. Recent updates include a new kitchen with all new appliances, wide plank hickory engineered hardwood flooring, new trim, fresh paint, solid core alder interior doors, and a beautifully updated bathroom with tiled floors and backsplash. Enjoy cozy nights by the wood-burning fireplace, or relax outdoors on the deck. Entertain lakeside with a landscaped paver patio and fire pit just steps from the water. With a drilled well, full septic system, full concrete block foundation, and 200-amp service, this property is built for year-round use. Extras include Mysa smart thermostats, Bell high-speed internet, storage sheds all the comforts of home, right on the lake. Just a short boat or car ride to the Gooderham public beach, grocery store, gas station, and LCBO/Beer Store, this location offers convenience without sacrificing the peaceful escape your craving. Don't miss your chance to own this fully updated waterfront escape - Book your showing now and kick off lakefront living just in time for summer! (id:61423)
RE/MAX Hallmark Eastern Realty
111 Hazel Street
Kawartha Lakes (Verulam), Ontario
Welcome to your lakeside oasis at 111 Hazel Street, Kawartha Lakes! Great investment opportunity as this property has an approved short term rental licence for 2025. Don't miss this wonderful opportunity to own a charming 1920s Cape Cod style, 3 bedroom, 2 bath Fully furnished cottage overlooking Sturgeon Lake without the high taxes of being directly on the Trent Severn Waterway, but with all the views and amenities. The stylish open concept renovated main floor comes with vinyl plank flooring, and a propane fireplace that heats the cottage on those cool winter nights. It's freshly painted with new oversized windows throughout to take in the beautiful panoramic lake views. The kitchen has been renovated with stainless steel appliances with room for an island. The main floor comes with a powder room, laundry and mud room with back entrance. Upstairs there are three charming bedrooms and one renovated bath with tons of character. Walk out the main floor to an oversized porch, perfect for entertaining and taking in the most amazing sunsets. The side yard is fully fenced and has a couple out buildings to store all your lake toys, tools, and lawn mower. Newly replaced roof in fall of 2024 and a brand new holding tank with permit from City of Kawartha lakes (see attachments). Walk across the street to the public beach and dock to swim in weed free water. There is a boat launch just moments away to launch your boat for the day or lease a spot at the marina to leave in from May to October. Cruise lock free to Bobcaygeon, Fenelon Falls or Lindsay. Located in the heart of the heart of the Kawartha Lakes just 15 mins to Bobcaygeon or Lindsay, and 1.5 hours from GTA. (id:61423)
Royal LePage Signature Realty
137 Sumcot Drive
Trent Lakes, Ontario
Welcome to Buckhorn Lake Estates where you'll find a handsome light filled all brick custom bungalow, perfectly situated in the desirable Kawartha Lakes. Originally designed for a builders personal use, showcasing passive solar design, unique features set it apart. With a life time metal roof and a full-service Generac generator, with expansive floor-to-ceiling windows, this 3775 sq ft residence emphasizes sustainability and comfort.The open concept layout provides an inviting living space that seamlessly flows to a generous 40-foot deck, ideal for outdoor enjoyment. The lower level features a spacious family room and guest bedroom, both opening onto another 40-foot covered deck, overlooking a picturesque, private lot abutting 65-acre Ministry of Natural Resources greenbelt, attracting songbirds and wildlife, with Sandy Bay Monet views just beyond. Secluded cabin with Hydro.Set on over half an acre, this property benefits from exclusive community amenities, including a boat launch for swimming, fishing, and boating along the scenic Trent-Severn Waterway, all without waterfront taxes. Community membership is just $190 annually, providing access to parks, walking trails, and a reliable water supply. Residents can also enjoy a variety of outdoor activities nearby such as golfing, ATV riding, hiking, and more. Located on a school bus route, its perfect for families. This exceptional custom home and location offers features that are truly one-of-a-kind and cannot be matched at this price. Don't miss your chance to make it yours! (id:61423)
Royal LePage Proalliance Realty
14th Street , Lot 8 - 920 Skyline Road
Selwyn, Ontario
Rockwood Signature Ultra Lite trailer for sale. Move in-ready! Enjoy your summer on the lake! 33' trailer, covered porch and large enclosed hard-top screen house for rainy days and cozy nights. Massive deck for entertaining. Beautiful green space behind offers excellent privacy and late afternoon shade. Fully enclosed queen bedroom with sliding doors. Second bedroom has double fold-out bed and a twin swing-down bunk. With extra couch and futon, will sleep 9. Two electric slide outs create great additional space. Attractive kitchen and entertainment unit area, lots of storage. Heating and air conditioning are ducted throughout unit and has a 3 pc bath/shower. Skyline resort is located on beautiful Chemong Lake on the Trent Severn Waterway. Exceptional amenities: sandy beach, 2 pools, dog park, boat docks, fishing, kids giant trampoline pillow, playground, mini golf, socccer, baseball, fire pits, at each site. Adult and childrens activities at the community centre. Security and carded gate. Season is May - October. Showings by appointment only. Time to check out lakeside summer living! (id:61423)
Royal Heritage Realty Ltd.
2291 Rudell Road E
Clarington (Newcastle), Ontario
Welcome to Gracefields Redux3, in the quaint village of Newcastle. Singles in this master-planned community is comprised of a mix of beautifully designed, classically styled homes. Opportunity to own a beautiful new home and move in immediately. *Priced To Sell* This beautifully built Lindvest Home features natural finish oak flooring on main floor non-tiled areas, granite countertops in kitchen, natural finish oak main staircase, natural gas fireplace, second floor laundry and much more. (id:61423)
Spectrum Realty Services Inc.
6 Oriole Road
Kawartha Lakes (Fenelon Falls), Ontario
This delightful cottage on highly desired Cameron Lake has a multitude of features attractive to those looking for a low maintenance waterfront getaway or year-round home at an entry level price. Located on the south shore of Cameron Lake, the property is within walking distance to amenities in Fenelon Falls, and is accessed by a paved, municipally-maintained road. The cottage is sited close to the shoreline, and provides great connection to the hard-bottom, weed-free waterfront and wonderful sunset vistas. Mature hedges along the lot lines ensure excellent privacy. The cottage has 3 bedrooms and more than 1,000 sq ft of living area, and features open concept living, dining and kitchen areas. A propane fireplace provides comfortable radiant heat, supplemented by baseboards. The garage is insulated and includes a well-equipped workshop. Most furniture and furnishings are included, and a short closing is possible. (id:61423)
Kawartha Waterfront Realty Inc.
110 Wamsley Crescent
Clarington (Newcastle), Ontario
Welcome to 110 Wamsley Crescent, located on a corner lot in the quaint town of Newcastle. With 4000+ Sq ft of finished living space in this stunning 4+1 bedroom, 5 bathroom, 2 year new home, you will be wowed. Full of upgrades: hardwood flooring, hardwood staircase & California shutters throughout the main and upper, granite counter tops, 9' ceilings, a professionally finished basement with access from the garage, 3 pc bathroom, 5th bedroom and huge rec room plus generous storage spaces as well. This Lindvest built home, Sullivan model has a great layout with a mainfloor den/home office, a large chefs kitchen with a 4'x8' centre island and breakfast bar, pantry cupboard, SS appliances & a very large dining/breakfast area that suitably accommodates a buffet plus a large dining table with seating for 8 or more. The family room is open to the dining and kitchen area which makes for great family time. There is a flexible space to use as suits your family, a formal livingroom or formal dining room. Upstairs there is a spacious primary bedroom that easily accommodates a king size bed & large furniture. This primary retreat features a large walk in closet and an ensuite with a sleek, free standing tub, separate shower and double vanity. The other 3 upper level bedrooms have double or walk in closets plus a jack & jill or ensuite bathroom; the kids will love their rooms! The sidewalk out front allows the kids to safely walk to the large Rickard Neighbourhood Park which is easily accessed directly from Wamsley Crescent; the kids will love the splash park, covered seating area for shade, soccer field and outdoor fitness equipment. Walk to the arena, recreation centre & pool and just a short cycle down to the lakefront. This community has all the amenities you need plus the charm of the annual Santa Claus parade and fireworks, great eateries, lakefront lifestyle and commuters will appreciate the easy access to hwy 401, 115 and the 407. (id:61423)
The Nook Realty Inc.
10 Queen Street S
Kawartha Lakes (Omemee), Ontario
Historic Charm Meets Modern Luxury Ideal for Multigenerational Living in the Heart of the Kawarthas. Welcome to this stunning early 1900s home, completely renovated from top to bottom with top-of-the-line features, high-end finishes, and undeniable style. Perfectly designed for multigenerational living, this property includes a private suite currently operating as a licensed Airbnb, offering flexibility for extended family, guests, or added income. Located in the desirable community of Omemee, ideally situated between Lindsay and Peterborough, this home blends timeless character with modern function. Inside, youll find four spacious bedrooms, three beautifully finished bathrooms, and a main-level laundry room for added convenience. The bright open-concept living and dining area features a cozy gas fireplace, and the gourmet kitchen complete with a stunning island and custom coffee bar is perfect for entertaining or everyday family living. High-efficiency mini splits provide year-round heating and cooling. Outside, enjoy a large backyard, two driveways for ample parking, and a walkable lifestyle steps from the waterfront, local restaurants, and everyday amenities. Whether you're a growing family, an investor, or seeking flexible space for extended family, this exceptional home offers it all in one of the Kawarthas most sought-after communities. (id:61423)
Royale Town And Country Realty Inc.
385 Bellevue Street
Peterborough North (South), Ontario
Welcome home - Brick and stone bungalow in preferred North end. Well maintained with many upgrades include roof 6 years, main floor bath 5 years, some Alf Curtis windows 10 years, gas furnace 2019, fridge and stove. Hunter Douglas custom window blinds. Enjoy the peaceful serenity in the fabulous backyard oasis, water fountain to relax by. Fabulous convenient side door entrance to basement with a large rec room, bedroom, bath and laundry. (id:61423)
Royal LePage Frank Real Estate
