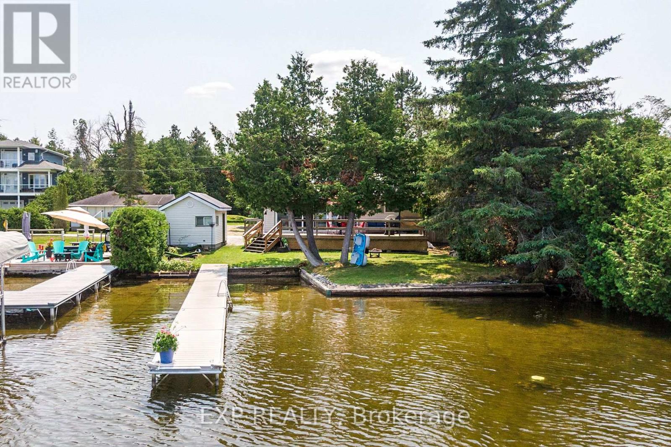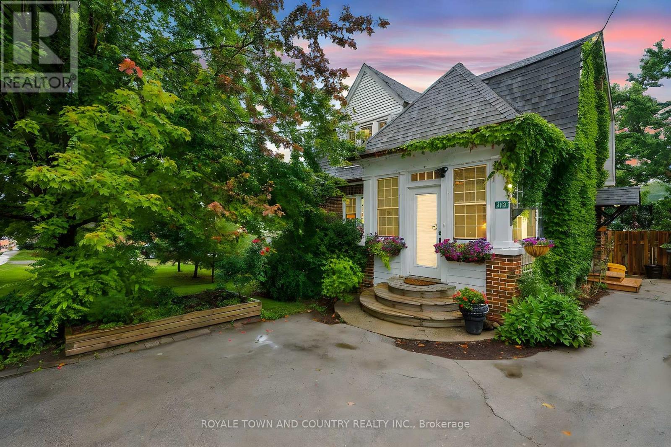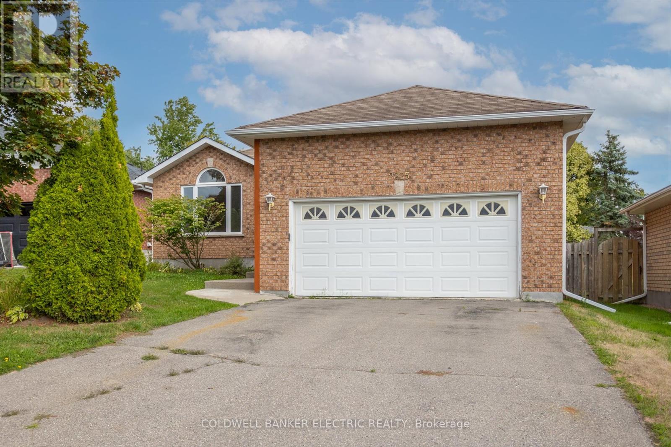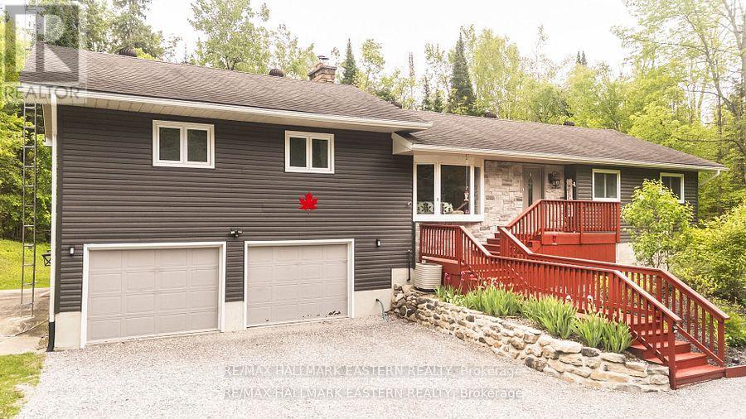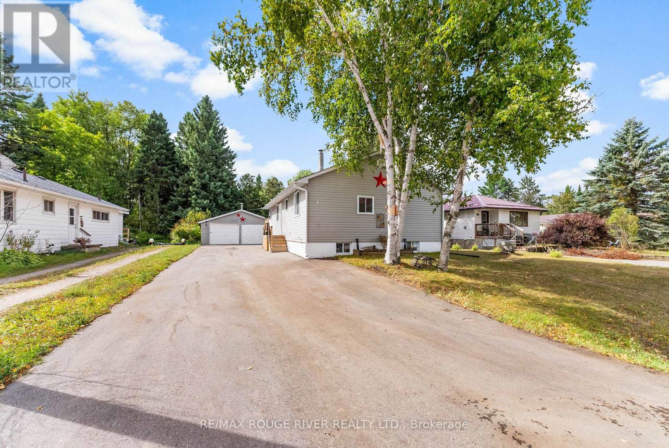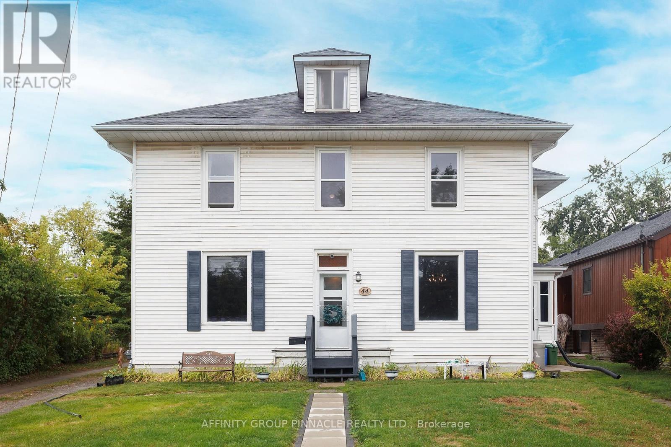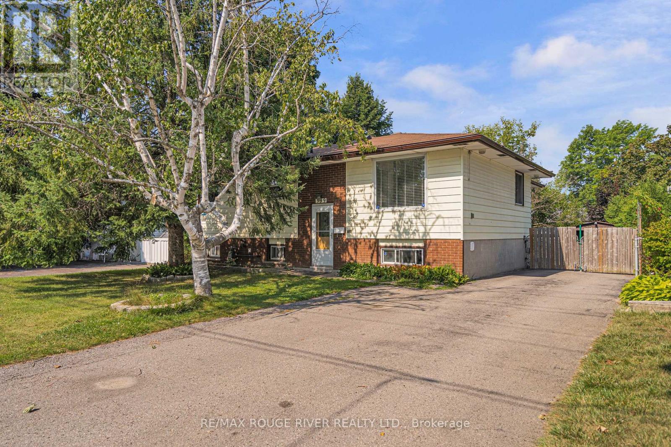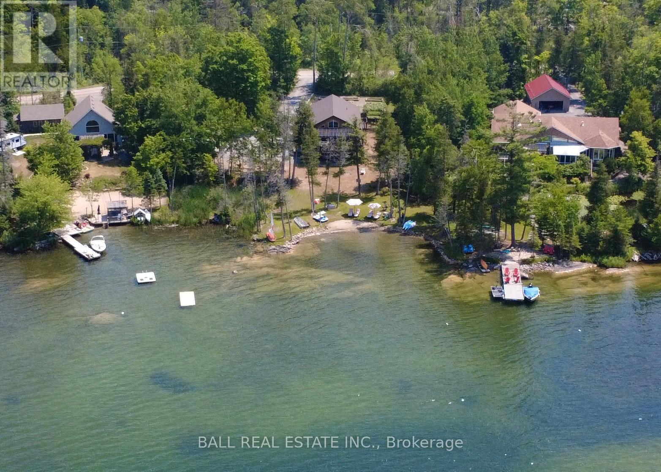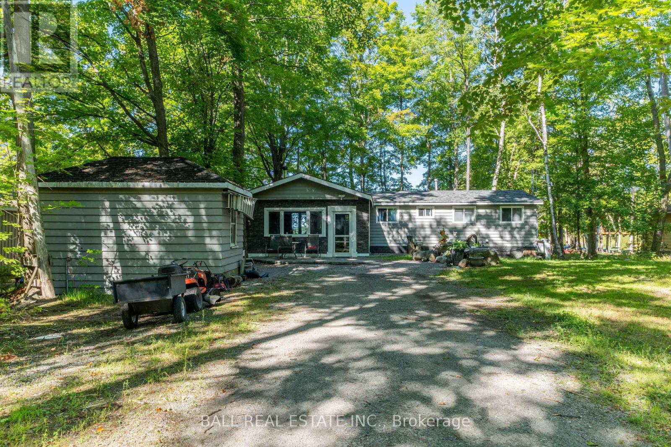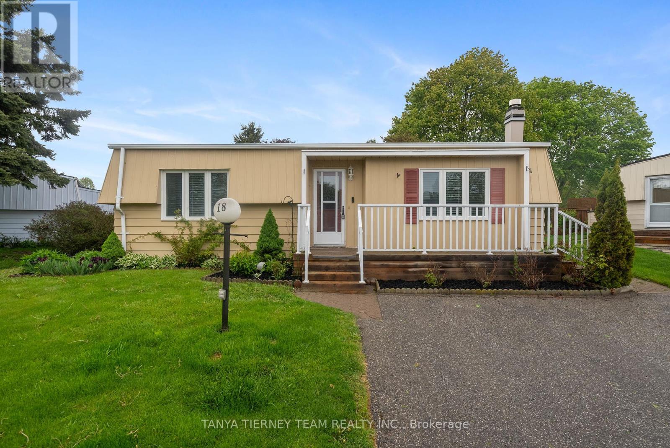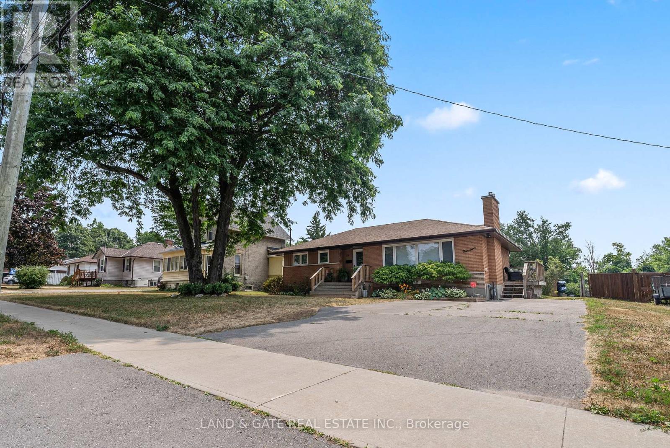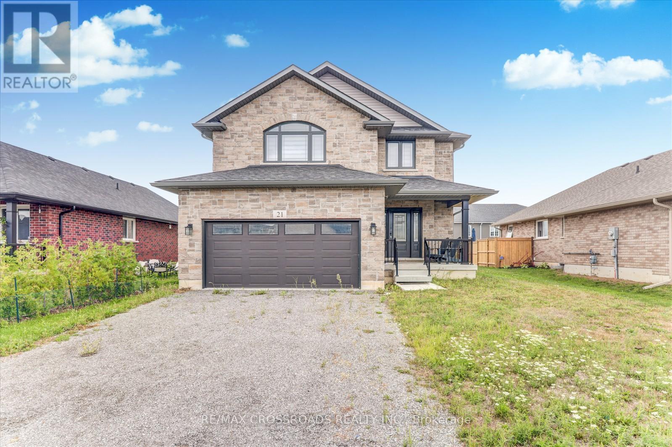12 Cedar Point Road
Kawartha Lakes (Fenelon), Ontario
Welcome To 12 Cedar Point Rd On Beautiful Balsam Lake, Offering A Rare Sandy, Weed-Free Shoreline Ideal For Swimming, Boating, And Enjoying Unforgettable Sunsets. This 3+1 Bedroom Bungalow Has Been Fully Refreshed With A Brand-New Kitchen & Bathroom, Pot Lights, New Drywall, Flooring, And Closets, Along With Updated Windows, Vinyl Siding, And A Durable Steel Roof For Worry-Free Living. A Wrap-Around Sundeck, 60-Ft Aluminum Dock With Power Marine Railway, And Versatile 10 X 16 Outbuilding Add To The Appeal. Set On Desirable South Bay Of The Trent-Severn And Only 90 Minutes From The GTA, Its The Perfect Blend Of Modern Upgrades And Classic Cottage Lifestyle. (id:61423)
Exp Realty
402 Eldon Road
Kawartha Lakes (Little Britain), Ontario
Small Town Perfection in Little Britain! This updated 4+1 bedroom, 2 bathroom, family home sits on a large lot with mature trees, perennial gardens, and has a detached garage with power. Inside, you'll love the modern kitchen with granite countertops and ample storage, renovated bathrooms, newer doors and windows, hardwood floors and the cozy gas fireplace. The bright basement with separate entrance offers endless possibilities. Fully fenced yard, backing onto green space and within walking distance to all amenities, this property is the perfect balance of small-town charm and city commuting convenience. A true hidden gem in character-filled Little Britain! (id:61423)
Royale Town And Country Realty Inc.
2225 Lorraine Drive
Peterborough (Northcrest Ward 5), Ontario
Welcome to a home that blends high-end finishes with everyday functionality offering the perfect balance of luxury and value. In the desirable north-end neighbourhood of University Heights, this beautifully renovated home is just minutes from Trent University and a full range of north-end amenities. From the moment you step inside, you'll be struck by the quality and care put into every inch of this home. Recently renovated (2025), it showcases elegant ash hardwood flooring, smooth ceilings, all new lighting, and new sophisticated hardware and fixtures throughout. The sun-filled living room features a beautiful new gas fireplace surround and oversized window for a living room made for fabulous first impressions. The brand-new kitchen is a showstopper, featuring stylish cabinetry, expansive counters, new tile work and a very large eat-in dining area with tons of natural light from the new windows. With three main floor bedrooms including a master suite with four-piece ensuite, every space in this home has been thoughtfully designed for comfort and convenience. The lower-level impresses with luxury vinyl flooring, a HUGE open-concept rec room, a finished home office space, a beautiful new 3 piece washroom with all new fixtures, and a large dedicated laundry room ideal for today's family lifestyle. Step outside to enjoy a fully fenced yard, an updated deck for entertaining, and the peaceful setting of a well-established, family-friendly neighbourhood with mature trees and gracious family homes. With all major updates completed, including new plumbing, new doors, new cabinetry, tile, flooring and finishes, this home offers unparalleled value at a price that simply doesn't reflect the investment made. It's a rare find in a premium location and it wont last long. (id:61423)
Coldwell Banker Electric Realty
7 Juniper Isle Road
Kawartha Lakes (Coboconk), Ontario
Welcome to your private retreat! Tucked away on a serene 1.85 acre lot along a quiet, secluded lane, this beautifully maintained bungalow is surrounded by mature trees, walking trails, and nearby lakes, offering a peaceful, forest-like escape just minutes from the city. The move-in ready home features 4 spacious bedrooms, 3 updated bathrooms, and a 2 car garage. The inviting living room is anchored by a stunning stone fireplace, while the open-concept dining area flows seamlessly onto a large rear deck, perfect for entertaining or relaxing in nature. The stylish kitchen boasts granite countertops and modern finishes, complemented by rich hardwood flooring throughout the main level. Significant upgrades add to the value and comfort of this home, including a new carport (2023), freshly paved driveway (2022), owned hot water heater (2023), water purification system (2022), garage door opener (2023), and updated sump pumps (2022-2025). The property also features generator access (2023) for peace of mind, and a current WETT certificate (2024) is available. Don't miss the opportunity to own this tranquil oasis with modern upgrades in a picture-perfect natural setting. (id:61423)
RE/MAX Hallmark Eastern Realty
3 Short Street
Highlands East (Bicroft Ward), Ontario
Escape to Your Own Slice of Haliburton Paradise! Discover the perfect blend of comfort and tranquility at this charming 2+1 bedroom, 1 bathroom bungalow nestled on a large lot in the heart of Highlands East. This cozy retreat offers the ideal opportunity to embrace the coveted cottage country lifestyle while enjoying the convenience of year-round living. Step inside and enjoy the seamless flow of the kitchen, dining, and living area, creating generous living space that maximizes comfort and functionality. The move-in ready bungalow features single-level living for ultimate convenience, with 2 comfortable bedrooms that provide flexible space for family, guests, or a home office setup. The well-appointed full bathroom serves the home efficiently, while the practical floor plan offers privacy and convenience throughout. From the kitchen area, patio doors lead you to a private deck perfect for BBQ and outdoor gatherings, creating an ideal extension of your indoor living space. The large detached garage provides excellent space for storage or a workshop, adding valuable functionality to this well-designed property. Located in the sought-after Highlands East community, you'll enjoy easy access to pristine lakes, hiking trails, and all the outdoor adventures the Haliburton Highlands region has to offer. Whether you're looking for a peaceful retreat, weekend getaway, or smart investment in Ontario's cottage country, this property delivers on all fronts. The convenient single-level living makes it ideal for all ages, while the low-maintenance bungalow design provides an exceptional opportunity in one of Ontario's most desirable regions. Don't miss this opportunity to own your piece of the Haliburton Highlands just 15 minutes from Bancroft and 1 hour from Peterborough! (id:61423)
RE/MAX Rouge River Realty Ltd.
44 St Patrick Street
Kawartha Lakes (Lindsay), Ontario
Spacious and versatile, this 4 bedroom, 2 bathroom century home boasts over 2700 sqft of finished space and is the perfect fit for a large family, multigenerational living, or a smart investment. The main floor features a formal living room with a large window, a generous eat-in kitchen with an island, and an adjoining dining area with plenty of space to gather. Just off the kitchen you'll find a 2pc bath and massive family room, ideal for entertaining or everyday family living. Upstairs offers four spacious bedrooms, including one with direct access to a finished attic space thats perfect for a home office, playroom, or even an additional bedroom. A 4 pc bath completes the second level. Outside, enjoy a large yard thats great for kids, pets, or outdoor entertaining, along with a detached garage/workshop and ample parking. Brand-new roof in 2025. New block foundation/full basement and electrical completed in 2011, giving you peace of mind for years to come.With its size, adaptable floor plan, and potential for student rental or an in-law suite, this home truly checks all the boxes, whether you're searching for a family home or a solid investment. (id:61423)
Affinity Group Pinnacle Realty Ltd.
Main - 599 Otonabee Drive
Peterborough (Ashburnham Ward 4), Ontario
Gorgeous 3 Bedroom Unit For Lease In A Great Area In Peterborough. Close To All Amenities And Public Transit As Well As The 115 This Massive Space Boasts A Huge Living Space, Great Kitchen, Dining Room, A Spacious Primary Bedroom And Two Other Good Size Bedrooms. This Is A Huge Home And Great For A Big Family. Double Driveway With Parking For 2. (id:61423)
RE/MAX Rouge River Realty Ltd.
154 Julian Lake Road
North Kawartha, Ontario
PRIVACY, SUNSETS, SAND BEACH: Stunning custom lakehouse that has 2 complete living spaces and triple car garage on beautiful Julian Lake! 180ft of private waterfront with clean walk-in sandy beach facing due west for perfect sunsets. Enjoy a full acre of privacy on this lovely level waterfront lot, set in a great location off a year round municipal just 20 mins to Lakefield. Main floor living space has 3 bedrooms, 2 full bathrooms and soaring lakeview windows that light up the spacious open concept layout including custom kitchen with quartz waterfall island, lakeview dining and living room with vaulted ceilings and hardwood floors. Walkout to oversized lakeside deck for prime sunset views with adjustable aluminum pergola. The walkout basement offers a complete 2nd living space with full kitchen open to lakeview dining and living room, 2 bedrooms and 4pc bathroom with separate entrance, perfect for family or income opportunity. Heat/AC pump with propane furnace backup, full generator, maintenance-free Hardieboard siding and steel shingles on both house and garage. Armour stone landscaping, full raised bed garden, lakeside firepit, swim, fish, boat, canoe through serene Julian Lake! Watch the sunset everynight as wildlife visits your peaceful waterfront oasis while only 20 mins to Lakefield and 30 mins to Peterborough (id:61423)
Ball Real Estate Inc.
21 Cedar Bay Road N
Curve Lake First Nation 35 (Curve Lake First Nation), Ontario
Welcome to this inviting 1100 sq ft home nestled on a generous 95x293 ft lot in the heart of Curve Lake First Nation, just north of Peterborough. Featuring a spacious living room with a cozy wood stove, this home offers warmth and comfort year-round. Recent updates include new flooring throughout and a new roof (2019), along with updated plumbing for peace of mind. The property is serviced by a drilled well and septic system and sits on a private, well-maintained road, offering both convenience and privacy. Outside, you'll find not only plenty of space to enjoy the outdoors but also two versatile outbuildings, a bunkie by the water perfect for guests or quiet retreats, and a workshop/bunkie by the driveway ideal for hobbies or storage. This property combines rustic charm with modern upgrades, making it a perfect year-round home or seasonal getaway. (id:61423)
Ball Real Estate Inc.
18 The Cove Road
Clarington (Newcastle), Ontario
Fantastic offering in the waterfront community of Wilmot Creek. Superb location steps from the Wheelhouse community centre, with a beautiful view of Lake Ontario, and backing onto the 9th hole of the golf course, this one has everything you're looking for! Inside you'll find a spacious and open concept living room, complete with natural gas fireplace and large windows with views of the lake. A well appointed galley kitchen with stainless steel appliances, a large pantry and walkout to the wrap around deck with included gas BBQ. The dining area features a second walkout to the large sunroom with new floors and ceilings, and a perfect view of the 9th hole green. Two bedrooms and an upgraded 3 piece bathroom make for plenty of space to accommodate all your needs. Recent updates include the windows in 2018, exterior paint and deck railings in 2019, stacked washer/dryer, smoothed ceilings, shower upgrade and new lighting throughout in 2021, sunroom with new laminate flooring and finished ceiling in 2025. Come see why Wilmot Creek is one of Canada's most prestigious communities, with multiple pools, tennis/pickle courts, billiards, woodworking shop, hundreds of clubs and it's very own private 9 hole golf course. Leased land fee $11321.16 a year. (id:61423)
Tanya Tierney Team Realty Inc.
Lower - 19 Kawartha Drive
Kawartha Lakes (Lindsay), Ontario
Very Bright, Fully Renovated Lower Unit In A Quiet, Desirable, Family-Friendly Neighbourhood. Located In A Well-Kept Bungalow, This 1+1 Bedroom, 1 Bathroom Suite Offers Approximately 1,070 Sq. Ft. Of Updated Living Space, Including A Brand-New Kitchen (2025), New Flooring (2025), And New Appliances (2025). Enjoy A Private, Separate Entrance, Your Own In-Unit Laundry, Two Parking Spots, And A Private Outdoor Sitting Area Perfect For A Bistro Set. Utilities Are Included In The Rent (Excluding Internet), Keeping Monthly Costs Simple. An Ideal Match For A Young Professional Or Professional Couple Seeking Turnkey Comfort And Convenience. No Smoking; 1-Year Lease. Application Requirements: Employment Verification, Credit Report, Completed Rental Application, And Single Key Application Required. This Won't Last Long. (id:61423)
Land & Gate Real Estate Inc.
21 Maryann Lane
Asphodel-Norwood, Ontario
Welcome to 21 Maryann Lane, situated in the sought-after Norwood Park Estates in the friendly Village of Norwood, just 25 minutes east of Peterborough. This stunning two-storey brick home offers over 3,600 sq.ft of living space designed for today's family lifestyle. The upper level showcases 4 spacious bedrooms and 3 full bathrooms. On the main floor, you'll find a formal dining room, a bright kitchen with island, eating area, and new stainless steel appliances, plus a large great room with a cozy gas fireplace. A 2-piece powder room and convenient main-floor laundry complete this level. The fully finished lower level features a huge recreation room with a second gas fireplace, an additional bedroom, and a 4-piece bath-perfect for guests or extended family. Outdoor living is equally impressive with a 10' x 12' deck off the kitchen, a welcoming front porch, and a paved driveway leading to the 2-car garage. This home combines comfort, space, and functionality in a family-friendly community. Move-in ready with early possession available-don't miss your opportunity to make this incredible home yours! (id:61423)
RE/MAX Crossroads Realty Inc.
