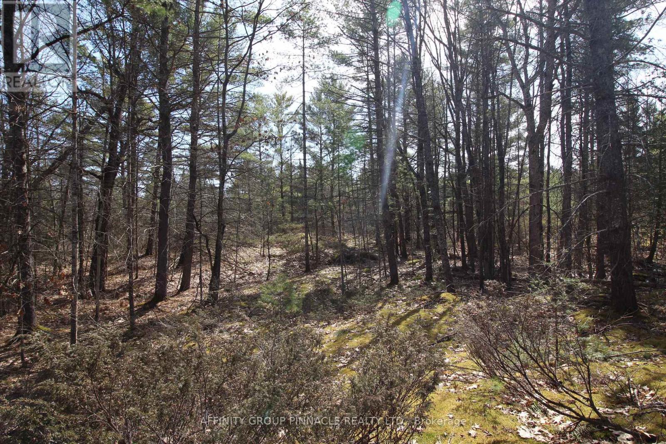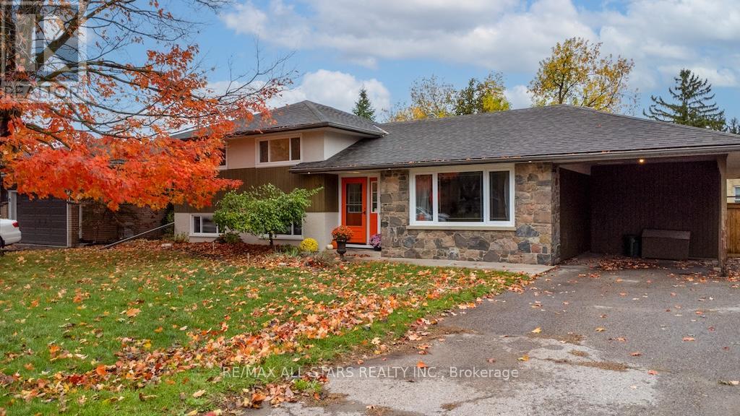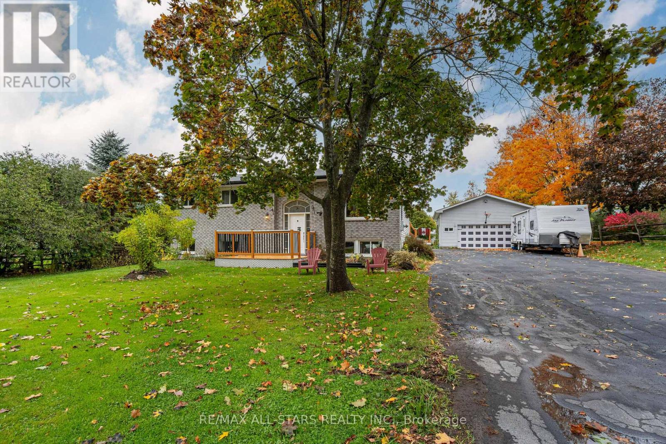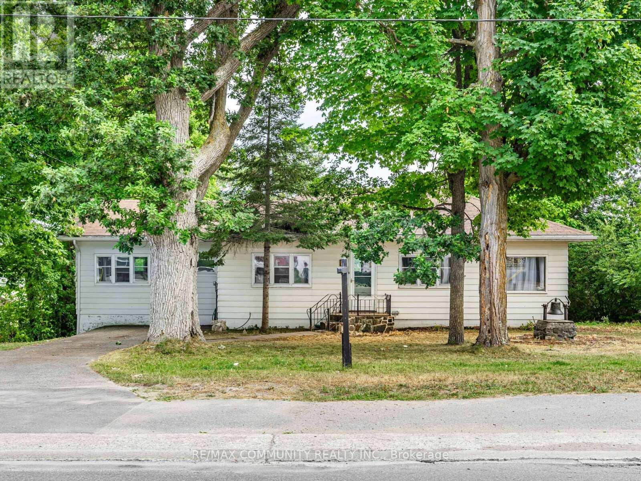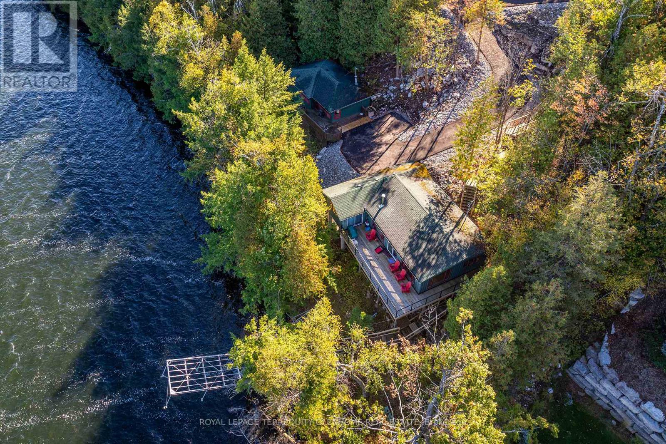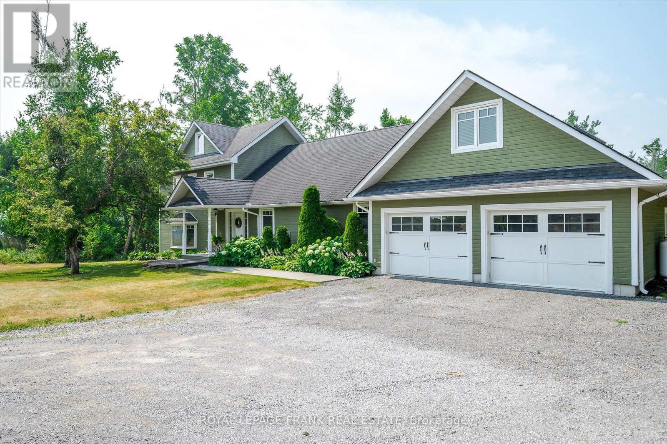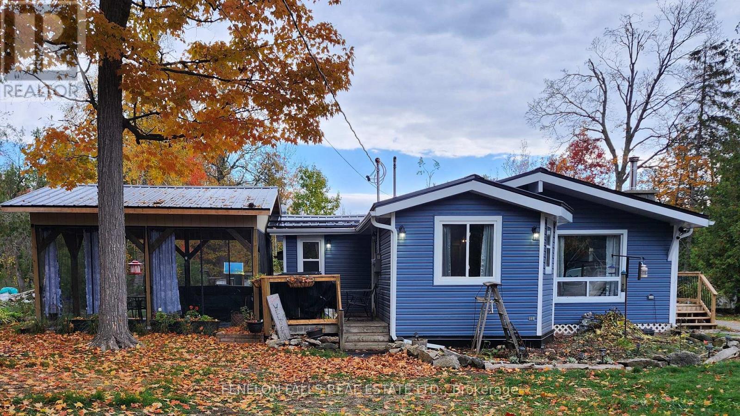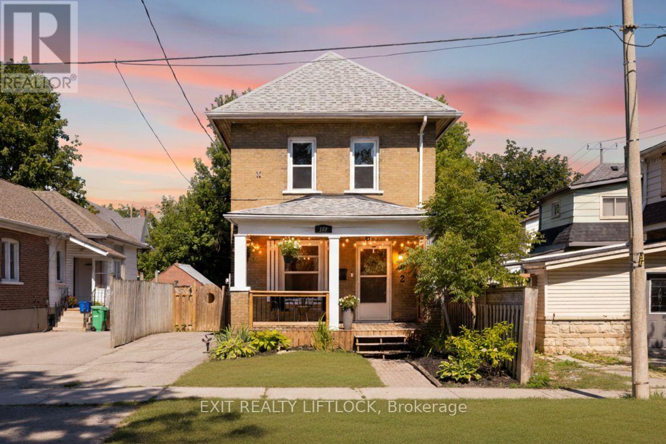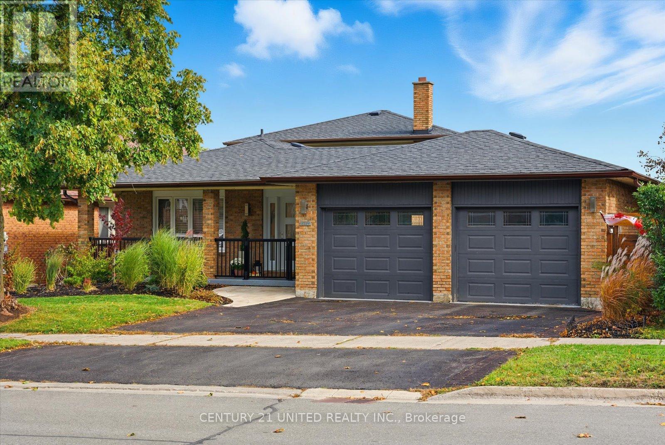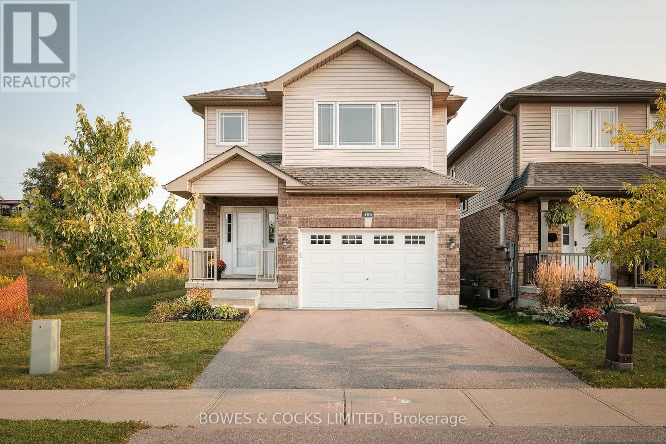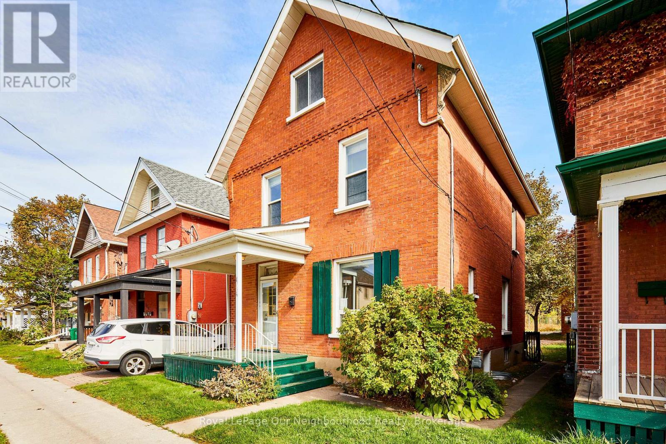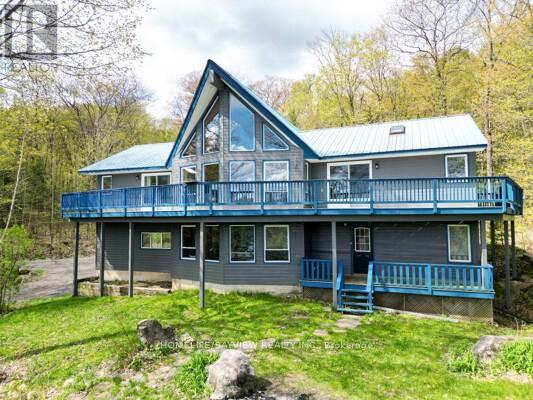Lot 15 Concession 9
Trent Lakes, Ontario
Welcome to your dream country estate! Nestled on approximately 5 acres of picturesque granite outcroppings and boasting a tranquil stream, this newly created building lot on County Rd 36 is a nature lover's paradise. With a designated building envelope for a 2460 square foot main floor residence, the possibilities are endless for creating your ideal home. Enjoy the serene surroundings while still being conveniently close to the charming towns of Buckhorn and Bobcaygeon. Don't miss this rare opportunity to own your piece of paradise in the heart of the countryside! (id:61423)
Affinity Group Pinnacle Realty Ltd.
112 Adelaide Street N
Kawartha Lakes (Lindsay), Ontario
Welcome to this beautifully maintained split-level home in the desirable Northward neighbourhood - a perfect blend of comfort, space, and functionality. From the moment you enter, you'll appreciate the warmth of gleaming hardwood floors and the layout that makes this home ideal for both family living and entertaining.The upgraded kitchen offers ample cabinetry, modern finishes, and plenty of workspace for everyday cooking or hosting family dinners. A separate dining area provides the perfect spot for gathering, while the bright and inviting family room offers a comfortable space to unwind. Upstairs, you'll find generous-sized bedrooms, with two large enough to easily fit a king-size bed. Each room provides excellent closet space, and the primary suite includes a convenient private ensuite bath and his/ her closets. A second full bathroom serves the additional bedrooms, making the layout practical for families of all sizes. The lower level extends your living space with a finished rec room that offers flexibility as a home office, hobby area, or potential fourth bedroom. There's also plenty of additional storage throughout the home - a thoughtful touch for busy households, including a finished laundry room. Step outside to enjoy a private, fully fenced backyard that's both cozy and beautifully landscaped. There's space to garden, relax, or entertain, and the oversized garden shed adds even more storage options for tools and outdoor gear. The paved driveway and carport provide convenient parking and year-round protection from the elements. Situated within walking distance to schools, churches, and a local convenience store, this location offers everyday ease and a true sense of community. Whether you're upsizing, downsizing, or simply looking for a welcoming place to call home, this Northward property delivers comfort, flexibility, and timeless appeal. (id:61423)
RE/MAX All-Stars Realty Inc.
32 Liberty Lane
Kawartha Lakes (Omemee), Ontario
Have you been searching for a charming home with an incredible garage/workshop? This is your perfect opportunity! Welcome to this tastefully updated raised bungalow, located in a sought-after waterfront community with access to Pigeon Lake and the Trent River via the local cottagers' association (only $25/year). This well-maintained home features 2+1 bedrooms and stunning red oak hardwood floors throughtout the main level. The primary bedroom includes a convenient 2-piece ensuite, while the main bathroom offers heated floors and a combined laundry area for added comfort and efficiency. The spacious lower-level rec room is ideal for entertaining or relaxing, complete with a cozy gas fireplace, office nook, and a third bedroom. Step outside to enjoy a refinished back deck with a gazebo - perfect for summer gatherings -plus an above-ground pool and beautifully landscaped yard. Car enthusiasts and hobbyists will love the insulated double detached garage, heated with a gas furnace. With its blend of style, functionality, and a welcoming lakeside lifestyle, this home is a true pleasure to show. (id:61423)
RE/MAX All-Stars Realty Inc.
36 North Street
Kawartha Lakes (Bobcaygeon), Ontario
Welcome to 36 North Street, located in the picturesque village of Bobcaygeon, just approximately 1.5 hours from the Greater Toronto Area. This warm and inviting 4+1 bedroom, 2- bathroom bungalow sits on a wide and deep lot, offering ample outdoor space and privacy. The home features a newly renovated kitchen and bathrooms (2025), a bright and airy living area, and a high, partially finished walkout basement complete with a workshop and recreation room, leading directly to the backyard-ideal for hobbies, entertaining, or relaxing. Perfectly situated within walking distance to local schools, parks, shops, cafes, and the iconic Kawartha Dairy, this home offers the ideal blend of small-town charm and modern convenience. As per Enbridge, natural gas service is coming to Bobcaygeon. (id:61423)
RE/MAX Community Realty Inc.
4 & 9 Fire Route 66d Lane N
Trent Lakes, Ontario
Discover two remarkable side-by-side lakefront properties, each spanning over half an acre, on the pristine south shores of Pigeon lake. Together, these lots offer expansive and unobstructed views to the west, north and east across the beautiful northeast Bay Area of the lake. Enjoy the deep weed-free water frontage, complete with a new dock and boat lift system - perfect for boating, swimming, and sunset views. A newly paved roadway provides easy access to both three-season cottage properties, complemented by a new stairwell leading down to the waterfront. Each cottage is serviced by its own septic holding tank, ensuring modern functionality and convenience. This unique package presents an extraordinary opportunity for families, investors, or builders to own or redevelop two prime lakefront lots on one of Pigeon Lake's most desirable stretches. (id:61423)
Royal LePage Terrequity Realty
1898 Lakehurst Road
Trent Lakes, Ontario
Welcome to 1898 Lakehurst Road in Buckhorn - a beautifully restored and extensively renovated home, originally the Lockmaster's House, set on just under an acre of land with manicured lawns, gardens, and ultimate privacy. This 4-bedroom, 2.5-bath home features an open-concept main floor with pine tongue-and-groove ceilings, a spacious layout, and convenient main floor laundry. The main floor primary suite offers a walkout to the backyard, while the second level includes two additional bedrooms. The third level features a spacious fourth bedroom, and the loft above the garage provides a versatile bonus space-perfect for a home office, additional family room, or fifth bedroom. An oversized double-car garage provides plenty of room for vehicles and hobbies, complete with a large workshop area at the back, ideal for projects or extra storage. Renovated top to bottom in 2005, the home beautifully blends heritage charm with modern comfort. Step outside to a private backyard oasis featuring a heated in-ground pool, Trex decking, covered patio, low maintenance maibec siding and beautifully landscaped surroundings-perfect for entertaining or relaxing in nature. Set well back from the road, this home offers peace and seclusion, yet is just a short walk to downtown Buckhorn, the locks, public beach, community centre, outdoor rink, and all local amenities-only 25 minutes to Peterborough. Recent updates include a high-efficiency propane furnace (installed August 2025) with a 10-year warranty. MPAC has the property noted as a 2.5 storey home, however, now, renovations, the property shows as a bungalow with multi level addition. (id:61423)
Royal LePage Frank Real Estate
117 Echo Bay Road
Kawartha Lakes (Bobcaygeon), Ontario
This affordable 3 bedroom, 1 bathroom home sits on nearly 1 acre just meters from water access to Sturgeon Lake on a good paved road between Fenelon Falls and Bobcaygeon. Over 50 different types of perennials make gardening simple and adds colour to the spacious yard. Lots of room to tuck equipment or toys out of the way at rear of yard. A long list of upgrades including metal roof with extra insulation underneath (2024), New eavestrough (2024), New Gazebo and Hot Tub (2025), New siding (2023), New Panel and 200 amp service to the home and shed (2024) and other upgrades within the last 7 years including kitchen, bathroom, most windows. (id:61423)
Fenelon Falls Real Estate Ltd.
132 Maude Street
Peterborough Central (South), Ontario
Welcome to 132 Maude Street - where historic charm meets modern convenience in the heart of Peterborough. This beautifully updated two-storey home is the perfect fit for first-time buyers, young families, or anyone looking to enjoy a walkable lifestyle in a quiet, central location. Thoughtfully maintained and move-in ready, this home features fresh paint, updated flooring, a modern kitchen, and a functional layout designed for easy living. The main floor offers a bright and welcoming living space, a spacious dining room flowing perfectly into the kitchen, and convenient main-floor laundry. Upstairs, you'll find two well-proportioned bedrooms and a full, updated bathroom. Outside, enjoy your private oasis with a newly built back deck and fully fenced yard - perfect for entertaining, pets, or relaxing evenings at home. Located just steps from the Peterborough Memorial Centre, the Farmers' Market, Little Lake, local parks, and some of the city's best restaurants and shops. It's the best of both worlds - a peaceful street with all the city's conveniences just around the corners. Whether you're starting your homeownership journey or looking for a home that offers character, style, and comfort in a great location, 132 Maude Street is a must-see! (id:61423)
Exit Realty Liftlock
2339 Kawartha Heights Boulevard
Peterborough (Monaghan Ward 2), Ontario
Completely renovated from top to bottom, this home offers a modern open-concept main level featuring a bright white kitchen with stone countertops and stainless steel appliances included. The layout is ideal for entertaining and everyday family living. Located in a family-friendly West End neighbourhood, you'll love being close to schools, shopping, the Wellness Centre, Jackson Park Trail, and convenient access to Hwy 115. The generously landscaped lot includes an inground heated pool, perfect for summer relaxation. Additional updates include an eco-friendly ducted heat pump system, providing efficient year-round comfort. (id:61423)
Century 21 United Realty Inc.
307 Louden Terrace
Peterborough (Monaghan Ward 2), Ontario
Welcome to this stunning 2-storey home offering the perfect blend of comfort, functionality, and style. The open-concept main floor features a spacious living room ideal for entertaining, with a seamless walkout to a private deck overlooking the backyard perfect for summer gatherings or peaceful mornings. The modern kitchen boasts sleek finishes and plenty of workspace, making it a chefs dream. Upstairs, you'll find a luxurious primary suite complete with a walk-in closet and a private ensuite bath. Two additional generously sized bedrooms and a full family bath provide ample space for the whole family. The fully finished basement adds even more living space with a large recreation room, a full bathroom, and a dedicated workshop area for hobbies or storage. This home offers everything you need for comfortable family living; don't miss your chance to make it yours! (id:61423)
Bowes & Cocks Limited
444 George Street S
Peterborough (Town Ward 3), Ontario
Charming Home Steps from the Water - **Ideal for Families or Investors** Welcome to this solid brick beauty just south of downtown. Nestled across from a sprawling park, treed walking path, and only a short stroll to the waterfront, this spacious home offers the best of both lifestyle and location.This 5 bedroom home is perfect for a large family or as a 7 bedroom high-yield student rental. The main bedroom features a walkout balcony. Sunroom on the main floor off the kitchen. With 2 full bathrooms. Tankless water heater, a sump pump, and additional bedroom or office in the basement with proper egress window.Outside is 4-car parking in the rear and a garden shed. Whether you're looking to settle down or invest smart, this property delivers flexibility, charm, and unbeatable proximity to downtown amenities. (id:61423)
Royal LePage Our Neighbourhood Realty
19243 Hwy 35 Highway
Algonquin Highlands (Stanhope), Ontario
Gorgeous 5 Bedroom + Loft Four Season A Frame Chalet Overlooking the Shores of Kushog Lake Nestled on 2.33 Acres in Picturesque Algonquin Highlands! Spanning approximately 3,000 sq. ft. across two levels, this inviting retreat offers private direct access to the lake, complete with a two-level deck and dock! The property showcases soaring vaulted ceilings, warm wooden accents, and rustic charm, highlighted by a new stone wall & Electric Fireplace that creates a cozy ambiance throughout. As you enter, you're welcomed by a spacious open-concept living area, boasting expansive floor-to-ceiling windows that frame magnificent views of the lake. The open-concept kitchen features a vaulted ceiling with skylights, an island perfect for gatherings, and a walkout to a wraparound deck offering stunning, unobstructed vistas of the lake and trees. This exquisite home includes five generously sized bedrooms, highlighted by a luxurious master suite with a private ensuite that features a skylight and access to a balcony to enjoy your morning coffee. Additionally, there are two more full washrooms, each beautifully appointed with modern fixtures and elegant finishes. For convenience, the property includes a spacious detached two-car garage with electricity. A separate double-car covered carport and 3rd bay provide great storage for boats/trailers. A quick stroll across the road grants you immediate access to the shores of Kushog Lake, complete with dock access. This is a fantastic opportunity for a family retreat that's both quiet and relaxing, located just minutes from Minden and Dorset, and within easy reach of ski hills, ATV, and snowmobile trails, restaurants, and shops. (id:61423)
Homelife/bayview Realty Inc.
