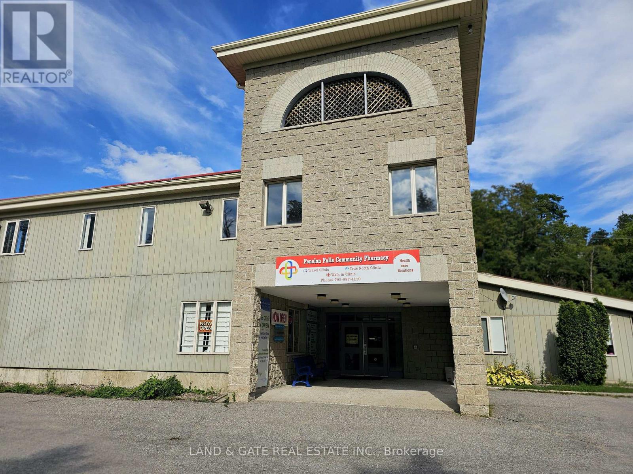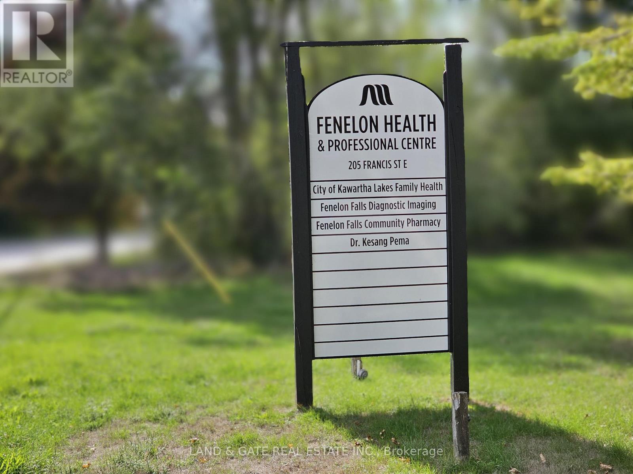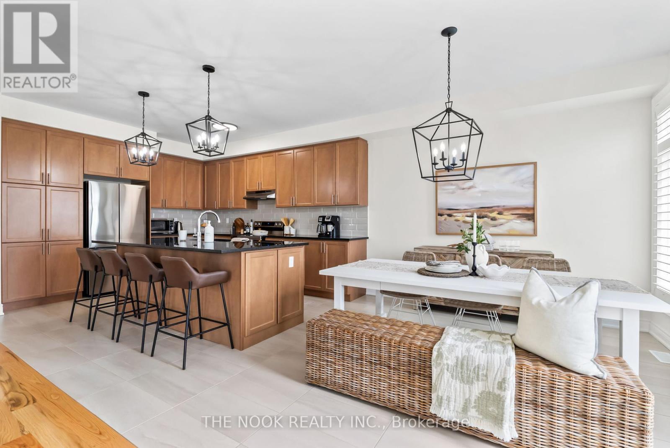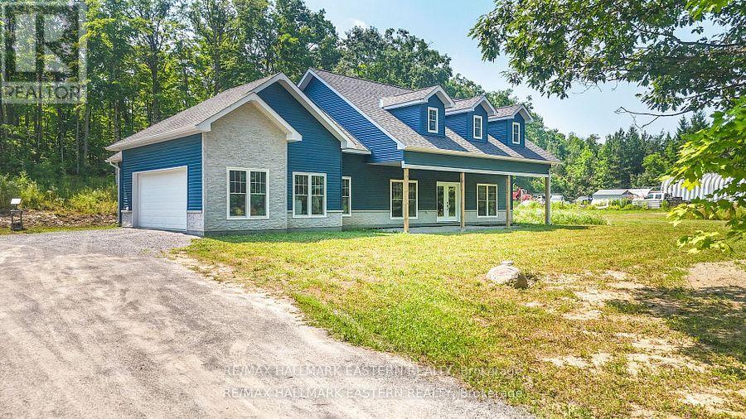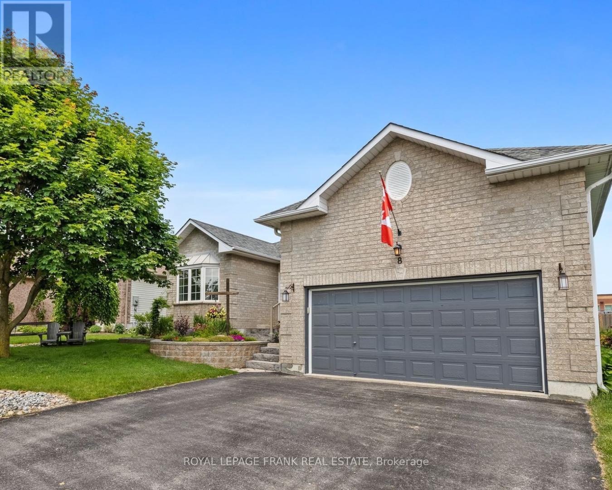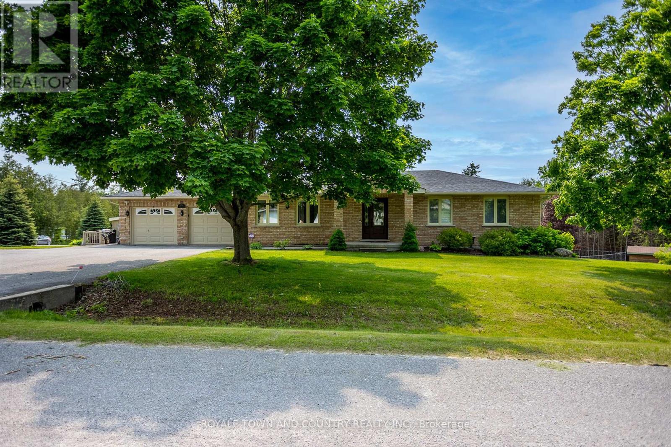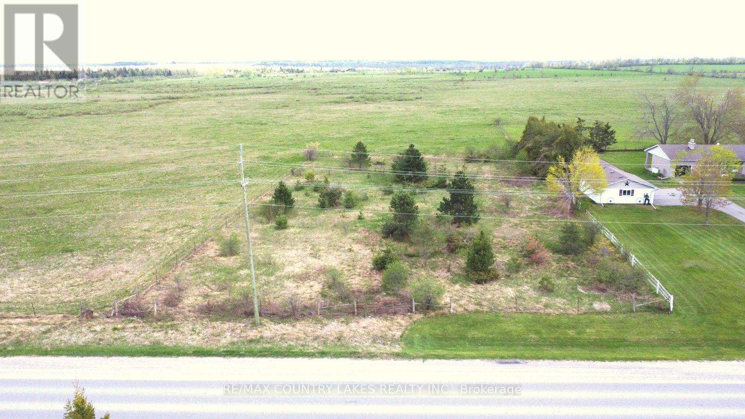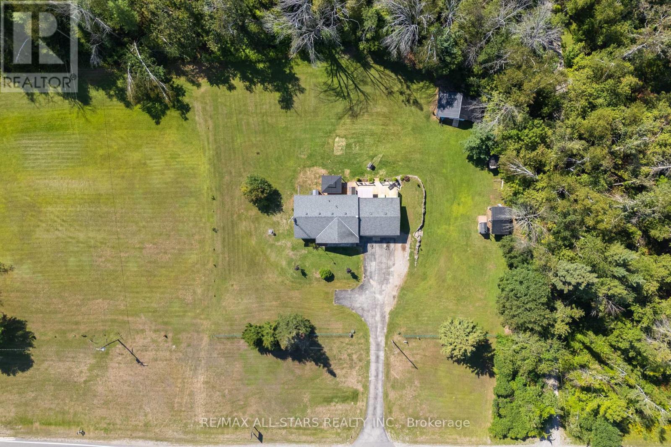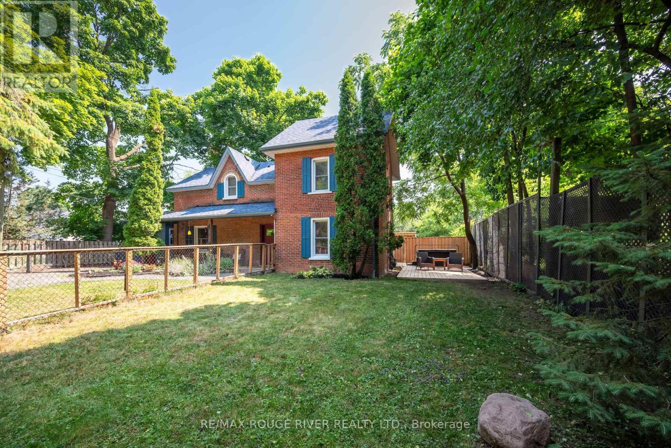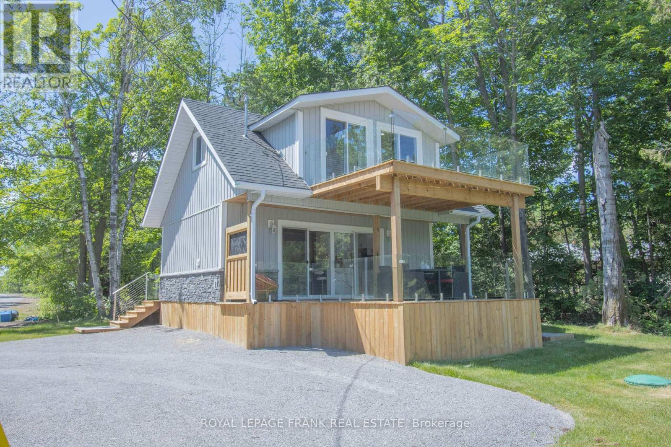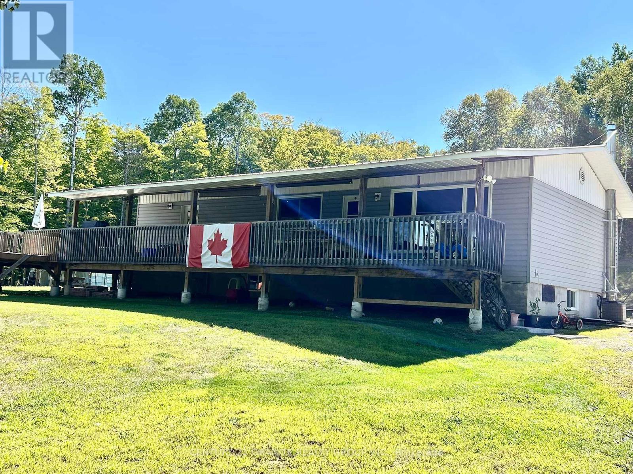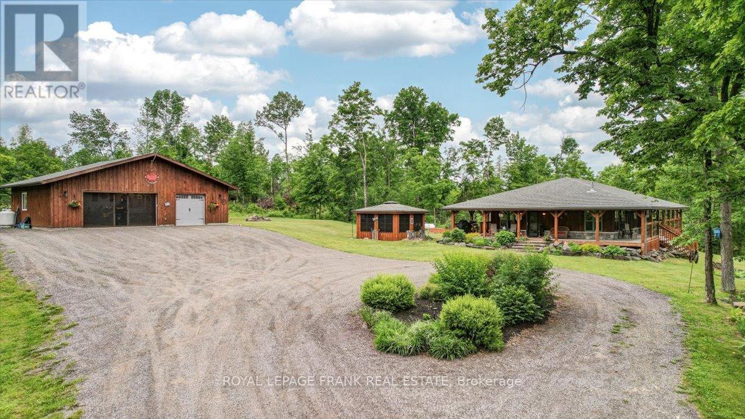205 Francis Street E
Kawartha Lakes (Fenelon Falls), Ontario
Welcome To Fenelon Falls Health Centre, The Community Hub For Medical & Medical-Related Services. Base Your Business In A Location With Complimentary Businesses That Gives Your Business Added Exposure With Or Without External Marketing. This Unit Offers 708 Sq Ft On The Ground Level With Wheelchair Accessibility. Flexibility In Layout Is Available. Plenty Of Client Parking. Fenelon Falls and Kawartha Lakes Is A Continuously Growing Community And City Constantly In Need Of New Service Offerings (id:61423)
Land & Gate Real Estate Inc.
Coldwell Banker 2m Realty
Upper - 205 Francis Street E
Kawartha Lakes (Fenelon Falls), Ontario
Welcome To Fenelon Falls Health Centre, The Community Hub For Medical & Medical-Related Services. This Is A Great Opportunity To Base Your Practice In A Location With Complimentary Businesses That Gives Your Business Added Exposure With Or Without External Marketing. Also Suitable For a Daycare Or Any Client-Related Business & Service. This Unit Offers 3,159 Sq Ft On The Upper Level With Direct Access From The Parking Lot And Wheelchair Accessibility. Flexibility In Layout Is Available. Plenty Of Client Parking. Fenelon Falls and Kawartha Lakes Is A Continuously Growing Community And City Constantly In Need Of New Service Offerings (id:61423)
Land & Gate Real Estate Inc.
Coldwell Banker 2m Realty
110 Wamsley Crescent
Clarington (Newcastle), Ontario
With 4000+ Sq ft of finished living space in this stunning 4+1 bedroom, 5 bathroom, 2 year new home, you will be wowed. Welcome to 110 Wamsley Crescent, located on a corner lot in the quaint town of Newcastle & full of upgrades: hardwood flooring, hardwood staircase & California shutters throughout the main & upper, granite counter tops, 9' ceilings, a professionally finished basement w/access from the garage, 3 pc bathroom, 5th bedroom & huge rec room plus generous storage spaces as well. This Lindvest built home, Sullivan model has a great layout with a mainfloor den/home office, a large chefs kitchen with a 4'x8' centre island & breakfast bar, pantry cupboard, SS appliances & a very large dining/breakfast area that suitably accommodates a buffet plus a large dining table with seating for 8 or more. The family room is open to the dining and kitchen area which makes for great family time. There is a flexible space to use as suits your family, a formal livingroom or formal dining room. Upstairs there is a spacious primary bedroom that easily accommodates a king size bed & large furniture. This primary retreat features a large walk in closet & an ensuite with a sleek, free standing tub, separate shower & double vanity. The other 3 upper level bdrms have double or walk in closets plus a jack & jill or ensuite bthrm;the kids will love their rooms! The sidewalk out front allows the kids to safely walk to the large Rickard Neighbourhood Park which is easily accessed directly from Wamsley Cres; the kids will love the splash park, covered seating area for shade, soccer field and outdoor fitness equipment. Walk to the arena, recreation centre & pool & just a short cycle down to the lakefront. New K-Gr12 school planned construction '26, just down the street,an easy walk.This community has all the amenities you need plus the charm of annual Santa Claus parade & fireworks,great eateries,lakefront lifestyle & commuters will appreciate easy access to hwy 401, 115 and the 407. (id:61423)
The Nook Realty Inc.
47 Vansickle Trail
Havelock-Belmont-Methuen, Ontario
Custom-Built Country Retreat on Nearly an Acre. Welcome to this beautifully designed 3-bedroom, 2-bathroom custom home, set on a private, tree-lined lot just under an acre in size. Built in 2023 and located on a quiet paved municipal road with only six other homes, this property offers the perfect blend of modern comfort and peaceful country living less than 15 minutes north of Havelock and 45 minutes to Peterborough. With 2,429 sq ft of finished living space and 36 doorways throughout for enhanced accessibility, this thoughtfully laid-out home features an open-concept main floor with a chef-inspired kitchen, spacious living and dining areas, and walkouts to a covered front porch and serene backyard. The primary suite includes private access to the rear yard, a luxurious 5-piece ensuite with a soaker tub and glass shower, and a large walk-in closet. Two additional bedrooms and a full 4-piece bath complete the main level. Upstairs, over 800 sq ft of finished bonus space is currently set up as a games and entertainment room ideal for a home office, additional bedrooms, or an in-law suite, with plumbing already roughed in. Additional highlights include a fully insulated attached 2-car garage with propane hook-up, GenerLink hookup at the hydro meter, and radiant in-floor heating (system in place but not currently in use). Just minutes from public beaches and boat launches on Oak, Kosh, and Twin Lakes. This is your opportunity to own a move-in-ready, custom home surrounded by nature. Book your private showing today! (id:61423)
RE/MAX Hallmark Eastern Realty
8 Brookside Street
Cavan Monaghan (Millbrook Village), Ontario
Welcome to 8 Brookside St! This beautiful turnkey bungalow is located on a quiet, family friendly street just a short walk from charming downtown Millbrook. The main floor offers a spacious layout with a bright, front-facing living room, a family-sized dining area (or second family room!), and an updated eat-in kitchen with granite countertops, stainless steel appliances, ample custom cabinetry, and a built-in coffee bar. The primary bedroom has a walk-in closet and a newly renovated 3-piece ensuite. The 2nd and 3rd bedrooms are bright and generously sized. The finished basement adds an oversized fourth bedroom, 4-piece bath, and large rec room with a wet bar, second fridge, and extra storage, perfect for entertaining or multi-generational living. Other highlights include 200 amp service, a cold cellar, a large unfinished storage area, updated basement windows, 2-car garage with extra-high ceilings, new pool pump and filter, high speed fibre internet, and natural gas BBQ hookup with an additional gas line for a future pool heater. The beautifully landscaped yard offers excellent curb appeal and outdoor enjoyment with an above ground pool and hot tub in the backyard. Only 20 minutes from Peterborough, Clarington, and Hwy 407, and 7 minutes from Hwy 115, this home is ideal for families seeking space, comfort, and community. Come and check it out! (id:61423)
Royal LePage Frank Real Estate
1734 Barton Drive
Selwyn, Ontario
Charming Brick Bungalow with Deeded Waterfront Access on Buckhorn Lake! Welcome to your own slice of paradise in this desirable waterfront community! This solid 2+1 bedroom brick bungalow offers deeded access to Buckhorn Lake with your own private dock nestled in a quiet, sheltered bay perfect for boating, fishing, or simply relaxing by the water. Step inside and you'll appreciate the quality of this home along with a hard wired generator for peace of mind, a sunroom off the kitchen an ideal spot for morning coffee or evening unwinding with views of nature along with its expansive decking. The walk-out basement leads to a large, partially fenced yard, perfect for pets and children to roam safely. With garage entry into the home, this bungalow offers both practicality and comfort. The finished lower level provides additional living space with a propane fireplace family room, third bedroom, and bathroom. Tucked away in a sought-after neighbourhood, you'll love the sense of community and the lifestyle that comes with lakefront living. Whether youre looking for a year-round home or a peaceful getaway, this property has it all. Dont miss this opportunity to live the waterfront lifestyle without the high taxes of direct waterfront ownership your dock and deeded access make it all possible. (id:61423)
Royale Town And Country Realty Inc.
Lot 10 Con 6 Eldon
Kawartha Lakes (Eldon), Ontario
Scenic 1-Acre Building Lot Ready for Your Vision. A rare opportunity to own a beautifully treed and fully fenced vacant lot in the desirable Kawartha Lakes region. This spacious parcel measures approximately 160 feet wide by 276 feet deep (just over 1 acre) and offers an ideal setting for your future dream home or country retreat. Surrounded by open farmland on two sides, the property provides peaceful rural views, With hydro conveniently available at the lot line. Please note that a driveway entrance has not yet been installed, and private services including a well and septic system will be required, as municipal services are not available in this location. Centrally situated, the property is just 17 km east of Beaverton, 17 km from Fenelon Falls, and 30 km to Lindsay, offering easy access to amenities. Whether you're planning to build now or invest for the future, this lot offers excellent potential in a growing area of Kawartha Lakes. (id:61423)
RE/MAX Country Lakes Realty Inc.
6077 Hwy 35
Kawartha Lakes (Fenelon Falls), Ontario
Set on approximately 2 acres, this well-maintained 3-bedroom, 1-bath bungalow offers peaceful country living with plenty of space inside and out. The updated eat-in kitchen features crown moulding and modern finishes, while laminated flooring flows throughout the home, adding warmth and easy maintenance. The cozy living room provides a comfortable space to unwind, and the lower level boasts a spacious rec room with a window A/C unit and a dry bar-prefect for relaxing or entertaining. You'll also find a dedicated laundry room with washer & dryer, plus a utility room for added storage. Recent upgrades include windows, doors, and a 200 amp breaker panel. The attached single-car garage adds everyday convenience, and the property features two sheds-one with power, one without-offering great storage or workshop potential. Located close to a boat launch, this home is prefect for outdoor enthusiasts looking to enjoy nearby water access while still enjoying the tranquility of a private, tree-lined lot. A wonderful opportunity for country living just minutes from the lake! (id:61423)
RE/MAX All-Stars Realty Inc.
469 Hopkins Avenue
Peterborough (Town Ward 3), Ontario
Discover the perfect blend of timeless character and modern comfort in this beautifully renovated century home, tucked away in one of Peterborough's most desirable neighbourhoods. Thoughtfully updated throughout, it offers the discerning buyer a truly special place to call home. Step inside to find a spacious living room ideal for gatherings, a stylish renovated kitchen with pantry, a bright dining room, and a convenient powder room. Upstairs, three inviting bedrooms, a full bath, and laundry provide comfort and practicality, while a charming third-floor loft offers a unique bonus retreat. Outdoors, enjoy the serenity of towering trees, a welcoming front porch, and a private deck complete with hot tub. Multiple outbuildings provide handy storage, and the fenced yard is perfect for pets. With quick closing available and showings made easy, this property is ready to welcome its next chapter. (id:61423)
RE/MAX Rouge River Realty Ltd.
71 Falls Bay Road
Kawartha Lakes (Bobcaygeon), Ontario
Welcome to your new four-season waterfront oasis, perfectly situated just minutes from the Sandbar on Pigeon Lake! This stunning 1.5 bedroom & 1 bathroom, newly built conversion home boasts an unbeatable location at the end of a four-season municipal road. The bay acts as a natural marina, providing excellent protection for your water toys from wind and waves. This property offers an array of impressive features, including an armor stone shoreline, a new drilled well, and an oversized 11,000L holding tank. You'll love the massive upper and lower decks with frameless glass railings, ideal for enjoying the breathtaking views. Inside, the bathroom, a live-edge staircase with a resin landing, and live-edge handrails. The final inspection for this home was granted in January 2025. This one-bedroom plus den home sits on a 44ft x 88ft north-west facing lot, offering protection from the elements while providing stunning views of the bay, lake, and unforgettable sunsets. The manageable lot size is perfect for those who prefer not to spend hours on yard work. This property is ideal for a small family or as a low-maintenance cottage. You can enjoy fishing for bass, musky, walleye, or panfish right from your own property. You'll be surrounded by multi-million dollar homes and benefit from a convenient location, just 1.5 hours from the 401/DVP, with the 407 extending to Highway 115, ensuring a smooth commute. Experience the luxury of living on your own land in a brand new waterfront home for the price of a local condo! (id:61423)
Royal LePage Frank Real Estate
1561 South Baptiste Lake Road
Hastings Highlands (Herschel Ward), Ontario
Exceptional 2 + 1 bedroom home on 3.82 acres close to town and in desired Birds Creek area. This home sports open concept kitchen/dining/living room combo with 2 bedrooms and 4 piece bath on the main floor. Property also has a covered porch the full length of the home with two large storage containers with steel roof and overhang for storage also a large above ground pool with large deck and outdoor park for the kids. This property is close to the boat launch on Baptiste lake , 15 minutes to town and on paved year round road. Come have a look you won't be disappointed (id:61423)
Century 21 Granite Realty Group Inc.
944 Steenburg Lake Road N
Limerick, Ontario
Steenburg Lake! The complete package and more! This Timber Frame home is sure to impress. Amost 1800 square feet of living, with a full wrap around porch, perched perfectly over looking beautiful Steenburg Lake, with clean waterfront, all sitting on 86 acres of land with trails throughout. The waterfront is across the paved cottage road with a large dock system and newer floating boat house, big enough for a 22ft pontoon boat. There is a 30x40 heated shop, with drop down screen door system and a large covered area for extra storage. Hangout in the screened gazebo or chill on the wrap around porch. Extra features include: auto generator, central air, high efficiency furnace, underground sprinklers, alarm system with cameras, stainless appliances, hardwood flooring, a small pond with fountain and so much more. Recent upgrades include furnace, central air, roof and eavestroughs. This is a legacy type property that will be hard to match. Come take a look and you won't want to leave!! (id:61423)
Royal LePage Frank Real Estate
