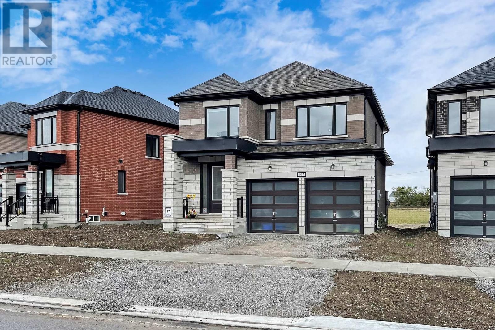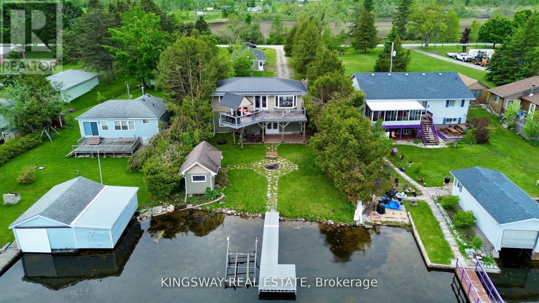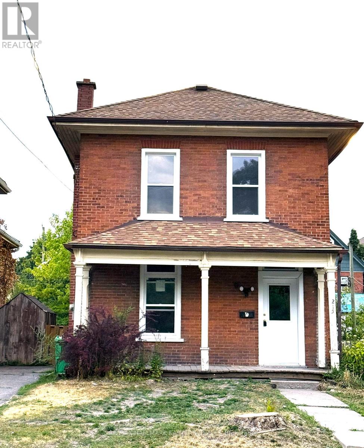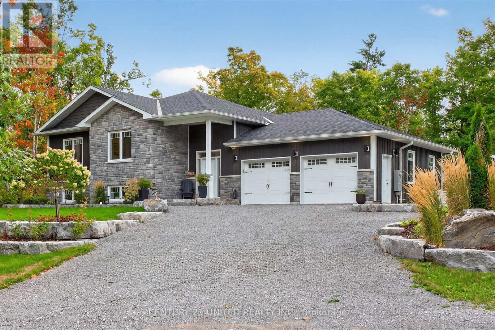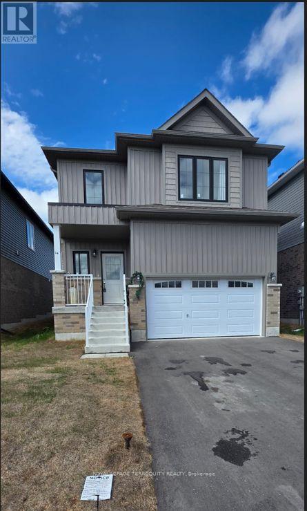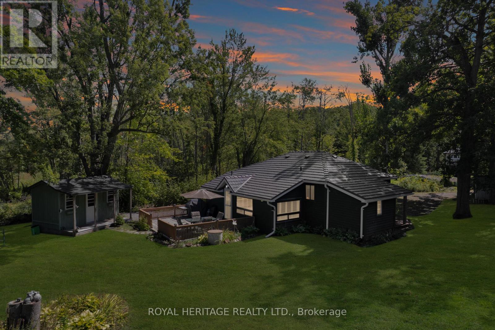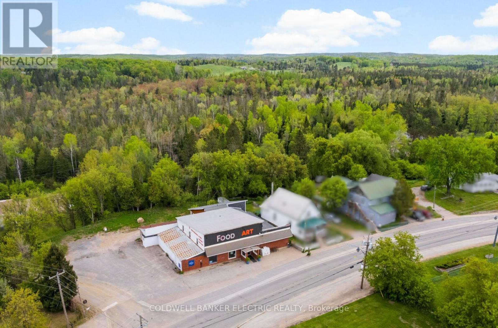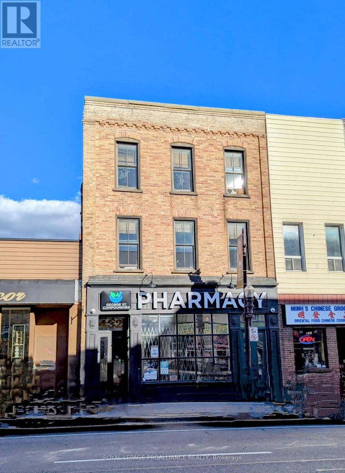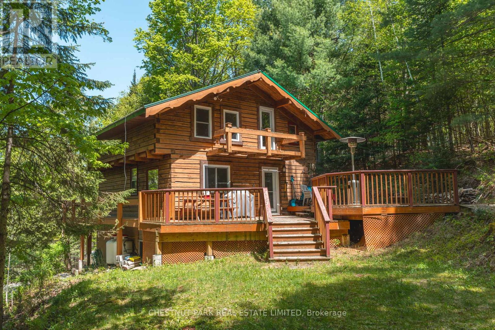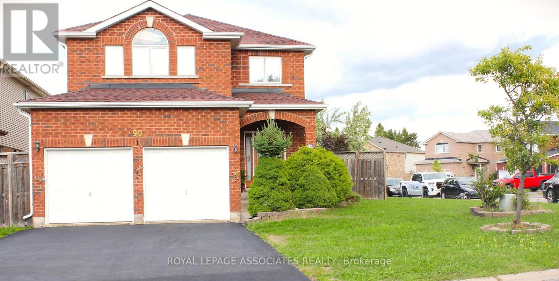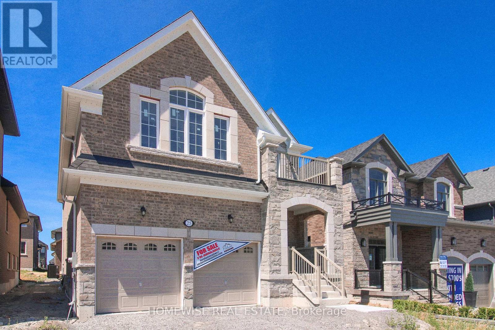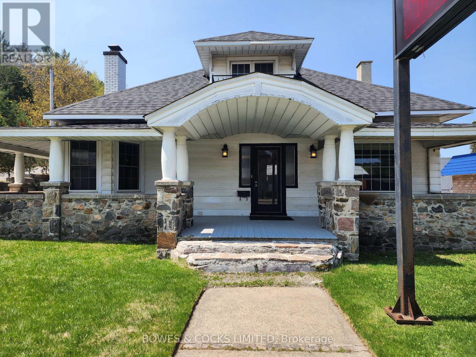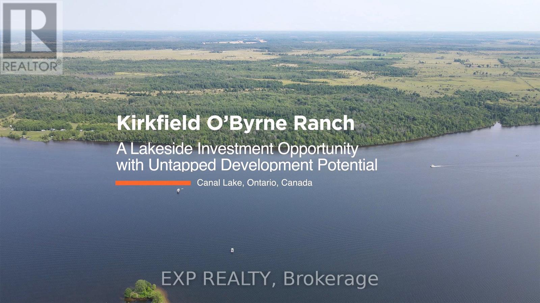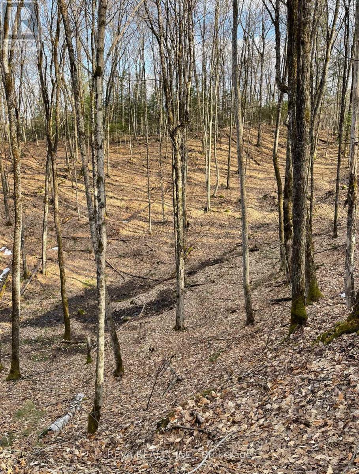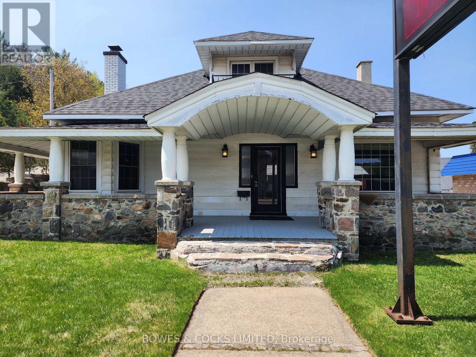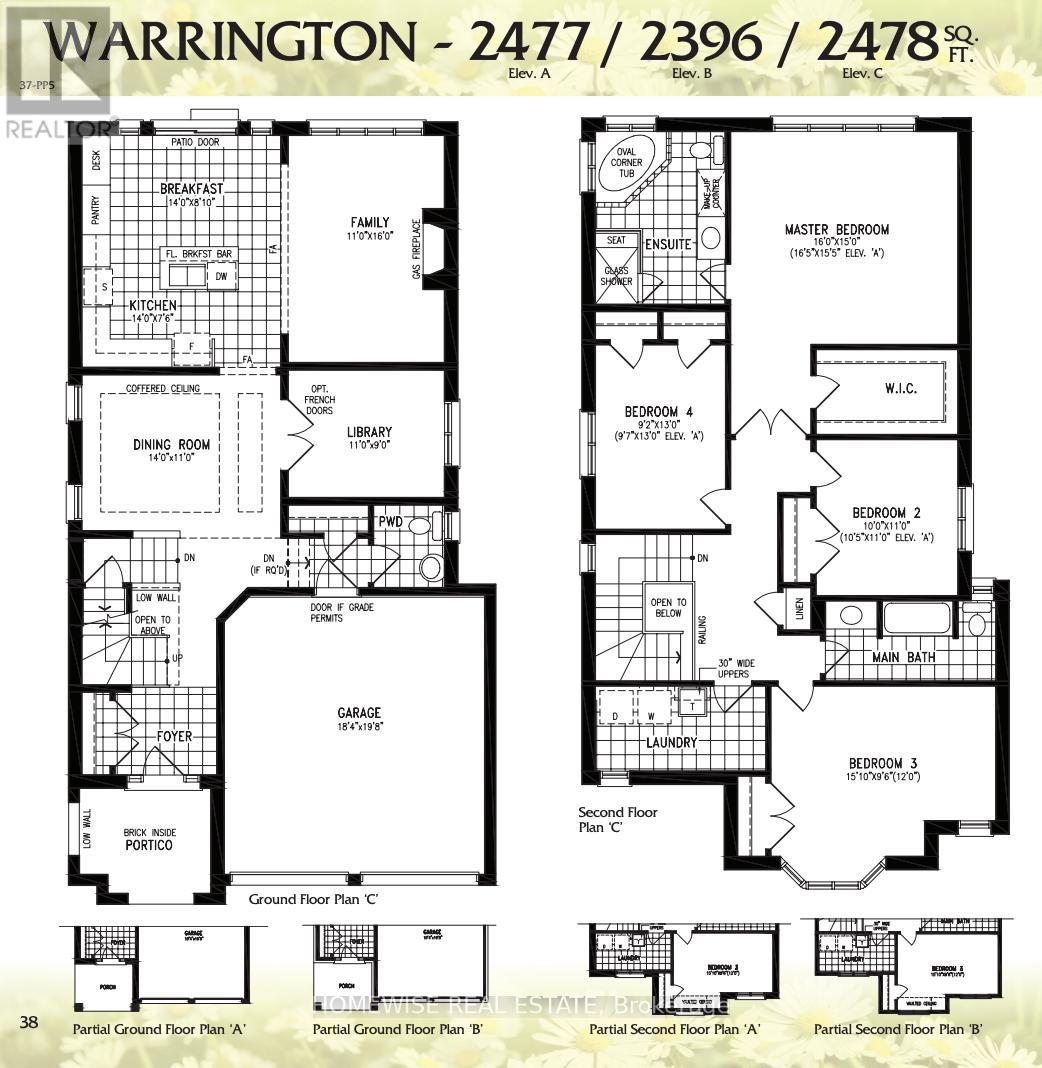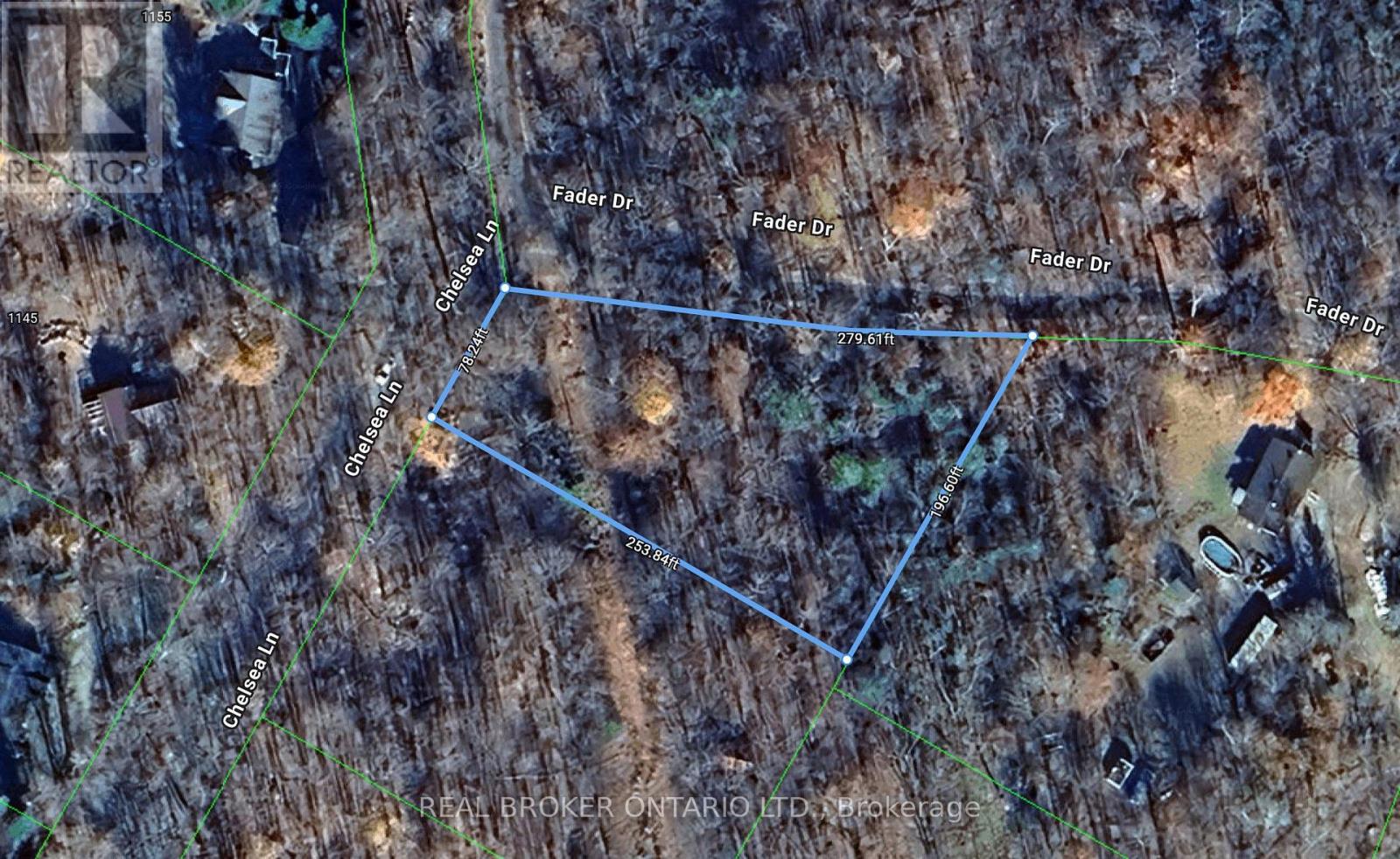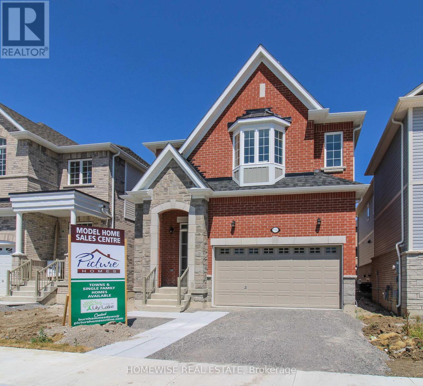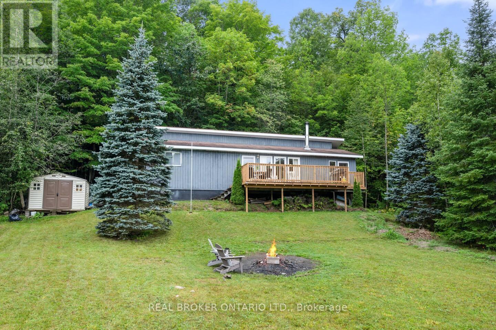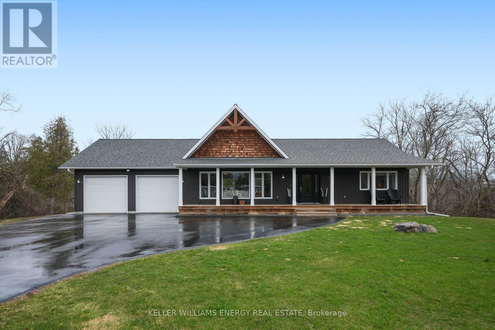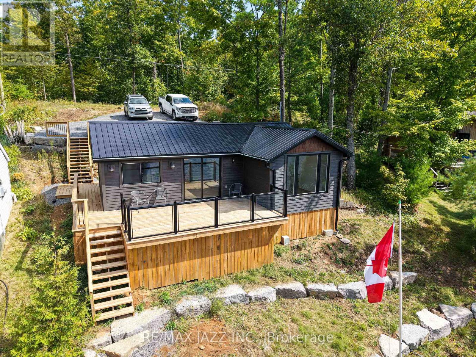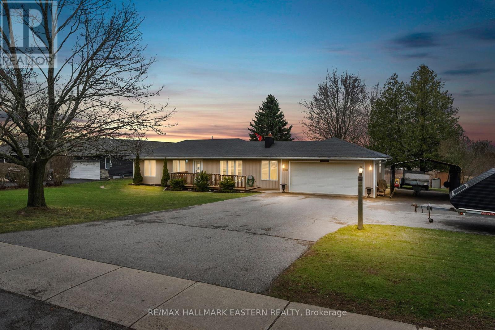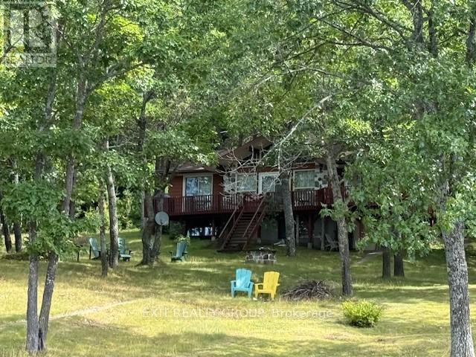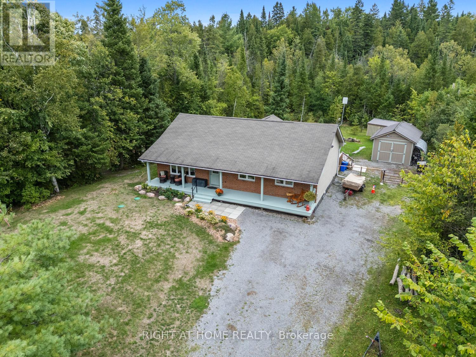197 St Joseph Road
Kawartha Lakes (Lindsay), Ontario
Welcome to the Talbot Lake Model - Elevation B in the sought-after Sugarwood community in Lindsay. ** Thousands Spent on Builder Upgrades Throughout** This luxurious detached home is designed with a perfect blend of comfort, function, and timeless style. The exterior highlights a refined combination of brick with stone veneer accent, complemented by an 8' insulated front entry door, tall main-floor windows that flood the home with natural light. A spacious double-car garage, along with low-maintenance soffits and fascia, adds to the homes curb appeal. Inside, the thoughtfully planned layout features open-concept living ideal for today's lifestyle. The main level includes a bright & spacious family room with dining area, and a modern kitchen complete with upgraded finishes and ample cabinetry. Upstairs, you will find three generously sized bedrooms, including a private primary suite w/two walk-in closets & a full spa inspired ensuite w/glass shower. With 2.5 bathrooms in total, this home provides both style & convenience for families. A full basement offers excellent potential for future customization, whether for additional living space, recreation, or storage. Located in a growing and family-friendly neighbourhood, Sugarwood provides excellent proximity to everyday essentials. Lindsay Square Mall, grocery stores, restaurants, schools, and healthcare are only minutes away. Nature lovers will enjoy easy access to nearby parks, trails, and green spaces, perfect for walking, cycling, or spending time outdoors.The Talbot Lake Elevation B offers the ideal combination of modern finishes, functional design, and community convenience. A perfect opportunity to own a home in one of Lindsays newest and most desirable communities. *Owner occupied home - pride of ownership* Oversized Laundry rm doubles as home office, Many upgrades incl: Gas range in kitchen, upgraded stone countertop, undermount sinks, 3 1/2" engineered oak flooring, hardwood staircase w/straight oak pickets (id:61423)
Royal LePage Your Community Realty
18 Mitchellview Road
Kawartha Lakes (Carden), Ontario
This year-round raised bungalow offers 3 bedrooms and 2 full bathrooms, with 60 feet of frontage on Mitchell Lake. The main floor features a spacious master bedroom, an open-concept kitchen, living, and dining area, as well as a laundry room and a 4-piece bathroom. The kitchen is equipped with a brand new dishwasher and oven. The fully finished walk-out basement boasts 12-foot ceilings, two additional bedrooms, and a propane fireplace, providing spectacular views and access to lock-free boating into Balsam Lake. The property also includes a newer dock, perfect for enjoying summer days by the water. Additionally, the detached garage (24x50 ft) can accommodate 3 or more cars and features a workshop and woodstove. This property is being sold furnished, including all furniture, a canoe, and a paddle boat, along with its equipment. Conveniently located on a year-round municipal road, the home is just 1 hour from Barrie and Highway 400, and 25 minutes from Lindsay and Highway 35. Outdoor enthusiasts will appreciate its proximity to ATV and snowmobile trails, as well as the brand new washer and dryer on site for added convenience. (id:61423)
Kingsway Real Estate
215 Stewart Street
Peterborough (Town Ward 3), Ontario
BEAUTIFUL LARGE CENTURY RED BRICK, 2-STOREY HOME FEATURING WIDE HARDWOOD PLANK FLOORS, HIGH CEILINGS, SOLID WOOD TRIM AND BASEBOARDS. THIS BRIGHT HOME HAS BEEN WELL MAINTAINED: FRESHLY PAINTED IN CURRENT TREND TONES, NEW VINYL WINDOWS, NEW ENTRANCE DOORS, REMODELLED EAT-IN KITCHEN, UPDATED BATHROOMS (2), NEW FLOORING IN 2 BEDROOMS. MAIN FLOOR BEDROOM EASILY REVERTED BACK TO DINING ROOM. FENCED AND LANDSCAPED YARD. PRIVATE PAVED DRIVEWAY. WALKING DISTANCE TO DOWNTOWN, PUBLIC TRANSIT NEARBY, AND A PARK ACROSS THE ROAD. THIS PROPERTY IS ATTRACTIVE AS A PRIVATE HOME OR, FOR AN INVESTOR TO ADD TO THEIR PORTFOLIO. (id:61423)
RE/MAX Hallmark Eastern Realty
322 Elbow Point Road
Trent Lakes, Ontario
Welcome to 322 Elbow Point Road, a beautifully built 2021 raised bungalow set on just over half an acre of landscaped property in Trent Lakes. Designed for modern living, this home offers 4 bedrooms and 3 full bathrooms in a quiet cul-de-sac surrounded by trees. The main floor features a bright open-concept kitchen, dining, and living area, along with three spacious bedrooms, including the primary suite with walk-in closet, double-sink vanity, and walk-in shower. The finished walkout lower level extends the homes versatility with a large recreation room and propane fireplace, a second kitchen, an additional bedroom, and a full bathroom--making the total 4 bedrooms and 3 bathrooms throughout the home. This setup is ideal for an in-law suite or multi-generational living. Outdoors, enjoy the private, fenced yard complete with a hot tub, screened-in sunroom, and deck. An oversized 2-car garage, Generac backup generator, and ample parking provide convenience and peace of mind. This move-in-ready home combines space, function, and privacy while keeping you close to schools, recreation, and local amenities. *More pictures to come* (id:61423)
Century 21 United Realty Inc.
34 Hillcroft Way
Kawartha Lakes (Bobcaygeon), Ontario
Beautiful brand new 4 bedroom, 3 bath home located in Bobcaygeon. Steps from Sturgeon Lake,boat launch ramp. Walking distance to downtown Bobcaygeon, Beach Park, shopping, restaurants and more. Available immediately 2 car garage, all new appliances. Inside access to garage, walk-out to garden. (id:61423)
Royal LePage Terrequity Realty
40 Valley View Lane N
Trent Hills, Ontario
Welcome to 40 Valley View Lane, a lovingly maintained retreat on the beautiful Trent River. Owned by the same family since 1986, this extensively renovated home blends cottage charm with modern comfort. Features include cherry wood floors, California shutters, a custom deck and a bunkie for guests ideal for entertaining or relaxing by the water. Upgrades include an electric heat pump with A/C, newer hot water tank, steel roof, updated "Malbec" siding, UV filtration system, holding tank and an aluminum dock on wheels for effortless seasonal use. Set on a rare double lot surrounded by mature trees, the property offers privacy, a gentle breeze off the water and direct access to 18 km of lock-free boating on the Trent-Severn Waterway. (id:61423)
Royal Heritage Realty Ltd.
5480 Highway 620
Wollaston, Ontario
Here's your chance to own a piece of Coe Hill history! For decades, the Coe Hill Grocery Store has been a cornerstone of this vibrant community and now it's ready for its next chapter. Extensively renovated, the property is impeccably maintained and equipped with modern upgrades, including brand-new refrigeration displays with condenser units and a high-efficiency heat pump for year-round comfort. The clean, dry basement and spacious delivery bay provide excellent storage and operational convenience. Looking to operate a business other than a grocery store? The flexible zoning offers ample opportunity for a wide variety of uses - from a take-out counter or caf, to LCBO retail, and beyond. The property also features an on-site EV charger, adding a valuable modern amenity for customers. With the option for potential living quarters, its perfectly suited for an owner-operator or on-site management. This is more than just a business, it's a versatile investment in a thriving community with unlimited entrepreneurial potential! (id:61423)
Coldwell Banker Electric Realty
432 George Street N
Peterborough (Town Ward 3), Ontario
This classic 3-storey century building is ideally located on Peterborough's main thoroughfare, right in the heart of downtown. Boasting beautiful large display bay windows offering plenty of natural light. The main floor retail space has been thoroughly renovated and currently is occupied by a Pharmacy (on a 10-yearlease). Additionally, there are three renovated, residential apartments. #1 features two levels, two bedrooms, one bathroom and a private patio. # 2 features one bedroom and one bathroom. # 3 features one bedroom, one bathroom and a beautiful deck. The dry basement is used for storage space by the Pharmacy.With its Heritage Designation, this property enjoys significant reductions in property taxes.There is additional income from the rented Billboard sign on the North-side of the building. Parking for 2 in the back parking lot is included. Don't miss this excellent opportunity to invest in a classic building in downtown Peterborough's landscape!! **EXTRAS** The 2025 Taxes are $9,938.66 Less A Heritage Tax Credit of $3,040.37 BIA Tax is $366.63 (id:61423)
Royal LePage Proalliance Realty
1316 Sir Sam's Road
Dysart Et Al (Guilford), Ontario
Step out your front door and straight into adventure! This stunning log chalet puts you in the heart of the Haliburton Highlands playground, just a short walk from the slopes, trails, spa, and dining at Sir Sams Ski Area & Inn. Ski all winter, bike all summer, paddle crystal-clear lakes, hike endless trails, and unwind at sandy beaches all within minutes. With every season offering a new way to play, this chalet is your launchpad for year-round action. Set on a private, tiered lot with treetop views and a creek nearby, the property feels like its own wilderness retreat while keeping you close to the action. Gather friends and family in the open-concept living and dining area, warm up by the striking masonry fireplace after a day on the slopes, or relax in the spacious primary suite with ensuite after a long hike. With 3+1 bedrooms and 3 bathrooms, there's plenty of room for everyone to join the adventure. Extra perks? Year-round road access, strong rental income potential, and even maple syrup production from 25 active taps. Whether you want a family adventure hub, a vacation retreat, or an income-generating rental, this chalet has it all. Ski. Hike. Bike. Paddle. Repeat. Your Haliburton adventure starts here. Book your private viewing today and see why this is more than a home its a lifestyle! (id:61423)
Chestnut Park Real Estate Limited
Chestnut Park Real Estate
90 Sweetnam Drive
Kawartha Lakes (Lindsay), Ontario
Stunning All-Brick Detached Home on a Premium Corner Lot! This beautifully maintained home features 3 Bed, 3 Washrooms and the basement waits your own design. Situated on a sought-after corner lot with no sidewalk, it offers a fully fenced backyard designed for outdoor living and entertainment complete with a spacious deck, trampoline, and a charming playhouse with a swing and slide. Located in a highly desirable neighborhood, this home is just minutes from schools, scenic Tans-Canada trails, a college campus, a recreation center, shopping, Hospital and quick highway access perfect for busy commuters. Upstairs, fall in love with the luxurious primary suite, featuring a private en-suite bath with W/Closet, a soaker tub and separate shower. This home truly offers comfort, charm, and convenience in one of the area's most premier locations. A must-see! (id:61423)
Royal LePage Associates Realty
25 York Drive
Peterborough (Monaghan Ward 2), Ontario
Welcome to 25 York Dr! This stunning Home was built by Picture Homes, a company with roots in Peterborough for over 18 years. This 4 bedroom, double car garage home is a show stopper with over $70,000 of upgrades designed for any lifestyle. You will be impressed by the large windows pouring in natural light to your incredible country style kitchen with quartz countertops and ample storage space. This open concept layout comes with 9 foot ceilings, hardwood floors, a two sides fireplace and a beautiful oak staircase leading to your spacious 2nd floor. Upstairs you have a large primary suite with ample windows, a walk in closet and a large bathroom with a separate tub, glass shower and a double vanity. Enjoy 3 more large bedrooms, a jack and jill bathroom with a double sink vanity and a 3rd upstairs bath as well, functional for any family. Don't forget the convenient 2nd floor laundry! The basement is left your your imagination, with a great amount of space for any function. Discover Peterborough a growing city with small-town charm, rich heritage, and beautiful parks. Nestled on the Trent Waterway and surrounded by 134+ lakes and rivers, it's just 40 minutes to Oshawa and an hour to the GTA. Enjoy great schools, strong job opportunities, top healthcare, and two excellent post-secondary institutions. (id:61423)
Homewise Real Estate
124 Maple Avenue
Dysart Et Al (Dysart), Ontario
Charming character home in the heart of Haliburton Village! This delightful older home is brimming with personality and offers a unique opportunity to live just steps from all that the downtown has to offer. With spacious principal rooms, a welcoming wraparound porch, and two cozy fireplaces, there's so much potential to create your dream home. Zoned C General Commercial, the property allows for both residential and commercial use, making it perfect for full-time living, a seasonal getaway, a live/work setup, or dedicated business use. Stroll to local shops, restaurants, and galleries, or enjoy Head Lakes waterfront with its beach, boat launches, and year-round festivals. Haliburton is a vibrant community nestled in the heart of cottage country come be a part of it! (id:61423)
Bowes & Cocks Limited
120 Liftlock Rd. Road W
Kawartha Lakes (Kirkfield), Ontario
Discover these magical 363 acres of land with over 7,000 ft of frontage on Canal Lake located just northwest of the Hamlet of Kirkland. Accessed via municipally maintained roads Lift Lock Road West and Deer Run Lane, the subject lands provide a tranquil retreat in a convenient location. Canal Lake is the perfect destination for boating enthusiasts, offering access to the Kawartha Lakes section of the Trent-Severn Waterway. Explore the area's natural wonders, including Lake Simcoe, just 7 km west of the lake, and pass through the famous Kirkfield Lock, the second-highest hydraulic lift lock in the world. With a lift of 15 m (49 feet), the Kirkfield Lock is situated at the highest point along the Waterway, boasting breathtaking views at 840.50 ft above sea level. PERMITTED USES: Agricultural or Forestry, Agricultural produce storage facilities, riding and/or boarding stables, Cemeteries, Market Garden farms, Nurseries or Commercial Greenhouses, Seasonal fruit, vegetable, flower or farm produce sales outlet, Farm Implement Dealer, Single Detached Dwelling, buildings and structures accessory to the foregoing uses, Home Occupation, Seasonal Farm Residential Use is subject to Section 14.27 in the General Provisions B/L 2007-289l. Cannabis Production and Processing Facilities is subject to Section 14.29 in the General Provisions. B/L 2021-057. **EXTRAS** 7000 Feet of direct waterfront on Canal Lake. (id:61423)
Exp Realty
0 Rallison Road
Faraday, Ontario
Escape to 7.5 acres of rural beauty surrounded by hardwood maple and rolling hills. Seasonal access along the historic road allowance between Bancroft and Faraday brings you to a quiet retreat perfect for hiking, exploring, and enjoying the outdoors. The property also offers access to Tait Lake along the road allowance, giving you a place to paddle, swim, or fish. A true getaway in the hills of Faraday Township. Follow Rallison Road to the end, then take the trail to the signs. See maps for details. (id:61423)
Reva Realty Inc.
124 Maple Avenue
Dysart Et Al (Dysart), Ontario
Charming, converted house in a high traffic location in the Village of Haliburton. Recent renovations done. Presently used as office space with 6 offices, reception, meeting area and a full kitchen. Large pilon sign with digital component included. Phase 1 environmental assessment available. Zoned "C" General Commercial, the property allows for both commercial and residential use, making it perfect for full-time living, a seasonal getaway, a live/work setup, or a dedicated business use. Haliburton is a vibrant waterfront community nestled in the heart of cottage country - come be a part of it! (id:61423)
Bowes & Cocks Limited
510 Clayton Avenue
Peterborough (Monaghan Ward 2), Ontario
This home is at the Drywall stage and ready for your customization! This stunning homes is being built by Picture Homes, a company with roots in Peterborough for over 18 years. This 4 bedroom, double car garage home is a show stopper with over $10,000 of free upgrades of your choice! You will be impressed by the large windows pouring in natural light to your incredible country style kitchen with quartz countertops and ample storage space. This open concept layout comes with 9 foot ceilings, hardwood floors and a beautiful oak staircase leading to your spacious 2nd floor. Upstairs you have a large primary suite with ample windows, a walk in closet and a large bathroom with a separate tub and glass shower. Enjoy 3 more large bedrooms, and another upstairs bathroom, functional for any family. Don't forget the convenient 2nd floor laundry! The basement is left your your imagination, with a great amount of space for any function. Discover Peterborough a growing city with small-town charm, rich heritage, and beautiful parks. Nestled on the Trent Waterway and surrounded by 134+ lakes and rivers, it's just 40 minutes to Oshawa and an hour to the GTA. Enjoy great schools, strong job opportunities, top healthcare, and two excellent post-secondary institutions. (id:61423)
Homewise Real Estate
N/a Fader Drive
Algonquin Highlands (Stanhope), Ontario
Your Private Escape by Maple Lake. Discover the perfect balance of nature and opportunity with this beautiful treed lot near Maple Lake. Tucked among mature hardwoods and evergreens, this property offers privacy, tranquility, and endless potential for your future retreat. Whether youre envisioning a cozy cottage, a year-round home, or simply a peaceful getaway spot, this lot is an ideal canvas. Just a short stroll or drive brings you to the sparkling waters of Maple Lakerenowned for boating, swimming, and excellent fishing. Nearby amenities including shops, restaurants, and recreational trails. A prime location for outdoor enthusiasts with hiking, kayaking, and snowmobiling at your doorstep. This is more than just landits an opportunity to build your dream in a location that offers both relaxation and adventure. (id:61423)
Real Broker Ontario Ltd.
514 Clayton Avenue
Peterborough (Monaghan Ward 2), Ontario
The best deal in Peterborough! This stunning model was built by Picture Homes, a company with roots in Peterborough for over 18 years. This 4 bedroom, double car garage home is a show stopper with over $50,000 of upgrades designed for any lifestyle. You will be impressed by the large windows pouring in natural light to your incredible country style kitchen with quartz countertops and ample storage space. This open concept layout comes with 9 foot ceilings, hardwood floors and a beautiful oak staircase leading to your spacious 2nd floor. Upstairs you have a large primary suite with ample windows, a walk in closet and a large bathroom with a separate tub and glass shower. Enjoy 3 more large bedrooms, a jack and jill bathroom with a double sink vanity and a 3rd upstairs bath as well, functional for any family. Don't forget the convenient 2nd floor laundry! The basement is left your your imagination, with a great amount of space for any function. Discover Peterborough a growing city with small-town charm, rich heritage, and beautiful parks. Nestled on the Trent Waterway and surrounded by 134+ lakes and rivers, it's just 40 minutes to Oshawa and an hour to the GTA. Enjoy great schools, strong job opportunities, top healthcare, and two excellent post-secondary institutions. (id:61423)
Homewise Real Estate
1027 Spensor's Trail
Highlands East (Glamorgan), Ontario
Stunning Updates make this A One Of A Kind Turn-Key Cottage. Nestled At The Waters Edge Of Lake Salerno With Immaculate Views. Boasts Plenty Of Windows Which Provide An Abundance Of Natural Light And Offers Tranquil Privacy. Ultimate Relaxation Is Enjoyed Throughout. The Property Includes A New Family Size Deck And Leads To An Impressive Floor Plan Which Flows With Ease Throughout. The Sunroom Is Separate, And Has Private Entrance. Space Can Be Used As An Office Or Added Guestroom. The Options Here Are Endless For Family Fun Or To Be Used As An Income Earning Investment. A Must See For Cottage Hunters! (id:61423)
Real Broker Ontario Ltd.
Right At Home Realty
20 Lagoon Drive
Kawartha Lakes (Fenelon Falls), Ontario
Discover this incredible custom-built 3 bedroom, 2 bathroom home, offering a perfect blend of luxury and comfort just minutes from scenic Sturgeon Lake and 0.5km from the boat launch. This upgraded home features a stunning 19-foot vaulted ceiling in the main living area, creating a grand, open atmosphere, enhanced by a cozy gas fireplace. The kitchen boasts quartz counters and breakfast bar next to the formal dining area. Step out onto the expansive 45'x12' rear deck - perfect for entertaining or relaxing with a cup of morning coffee. Enjoy the convenience of main floor laundry and direct access to the oversized, double insulated attached garage. The finished lower level provides a den and versatile rec space complete with an electric fireplace - ideal for extended family or guests. This move-in ready home combines comfort, style and a fantastic location surrounded by nature! **Roof, furnace, AC all approx 2015, septic 2023, HWT is owned (id:61423)
Keller Williams Energy Real Estate
348 Fire Rte 54
Havelock-Belmont-Methuen (Belmont-Methuen), Ontario
Totally gutted and renovated within last 12 months; never used or slept in since, floor to ceiling. Situated in protected sandy bottom, bay unobstructed view of the lake, beautiful western exposure is located on the east side of beautiful Cordova Lake on 4 season private road. The building is definitely worth taking a look at! All new wiring and electrical panel, all new plumbing and fixtures, all new windows, doors, and siding. Metal roof, kitchen and 4 pc bath, super efficient split heat and cool unit, new 12 and 19 ft deck, extensive rock work front and rear... Entire building has high density foam insulation under the floors in the walls and the ceiling, it's just like a thermos to heat. The waterfront has a firm sand base. Newer shore dock 12 by 12 ft. plus 5 by 25 ft aluminum dock. The lake is almost 18 inches lower than normal. You will be able to see that when you look at the neighboring dock setup. The dock is not in, but everything is there. Check out the cool video of the lake. All renovations approved and final inspection by the municipality on file. (id:61423)
RE/MAX Jazz Inc.
1032 East Communication Road
Selwyn, Ontario
Bridgenorth. Welcome to this beautifully maintained 3-bedroom, 1400 sq. ft. ranch-style bungalow in Bridgenorth, Ontario. Nestled in a highly desirable hamlet, this home is perfectly situated to capture breathtaking views of Chemong Lake and surrounding farmland, offering the perfect blend of comfort, convenience, and charm. Designed for ease of living, the single-floor layout with virtually no steps makes this an ideal home for retirees, downsizers, or anyone seeking accessible main-floor living. Key Features: Spacious living room with a cozy gas fireplace, perfect for family gatherings or quiet evenings. Generous primary suite with its own private deck, hot tub, and firepit, an inviting space for morning coffee or evening relaxation under the stars. Convenient main floor laundry, eliminating the hassle of stairs. Heated double garage (540 sq. ft.) with direct entry into the home for year-round comfort. Large paved driveway providing ample parking for family and guests. Additional Highlights outdoor storage sheds for tools and equipment. Crawl space with 5 foot clearance, ideal for extra storage. Expansive outdoor living space to enjoy peaceful country views and lake breezes. This Bridgenorth bungalow near Chemong Lake offers the best of both worlds: a picturesque setting and close proximity to shops, restaurants, schools, and essential amenities. Don't miss your chance to enjoy the ease of single-level living in one of the Kawarthas' most sought-after communities. (id:61423)
RE/MAX Hallmark Eastern Realty
5420 Centennial Lake Road
Greater Madawaska, Ontario
Opportunity to purchase 3 cottages on 27.5 acres of beautiful waterfront on Centennial Lake near Calabogie. A two-minute boat ride from a boat launch nearby to your private retreat. The property can be accessed by ATV, snowmobile and 4X4 (permission required over private property). All cottages have wells and septic systems and two have beautiful fireplaces along with hydro, docks, water, and Bell Internet is available. Each cottage is fully equipped with 3 bedrooms and have basements for storage. Great hunting, fishing, walking trails, swimming and scenic boat rides. (id:61423)
Exit Realty Group
89 River Road
Kawartha Lakes (Fenelon Falls), Ontario
Just steps from the Burnt River, on a four season road and near ATV and snowmobile trails, you will find this spacious and updated bungalow. Sitting on just over an acre, bursting with mature trees and an abundance of privacy, this year round home features a large and bright living room, open to the spacious dining room with large openings to the custom kitchen. The primary bedroom boasts a 4 piece ensuite bath and walk-in closet. and this home affords two further bedrooms and an additional bathroom. Walk out from the kitchen to the full width two-tiered deck and enjoy this private retreat. Having guests over? They will love the separate 16' x 12' studio/bunkie with its own basement, pony panel, heat pump, metal roof and amazing loft with glass railing, adding a ton of extra livable space. You will also appreciate the 12' x 16' workshop with metal roof because you can never have too much storage! So many updates throughout: triple glazed windows, heat pumps, studio/bunkie, shed, HRV, two gazebos, canoe rack and more! Sit back and watch the video to see all this incredible property has to offer! (id:61423)
Right At Home Realty
