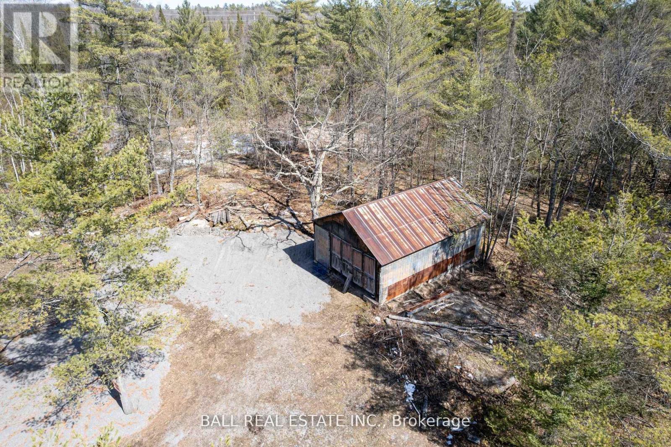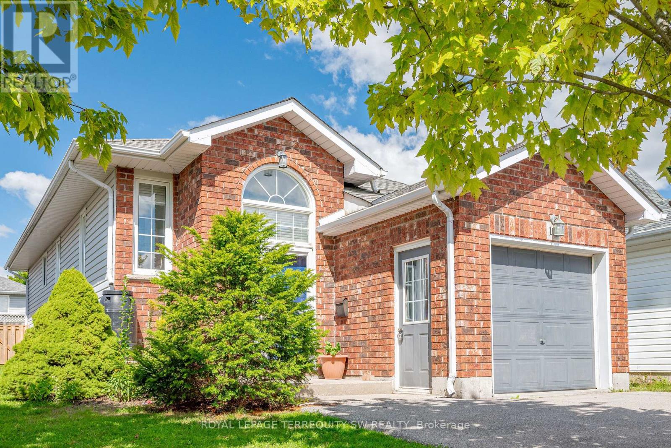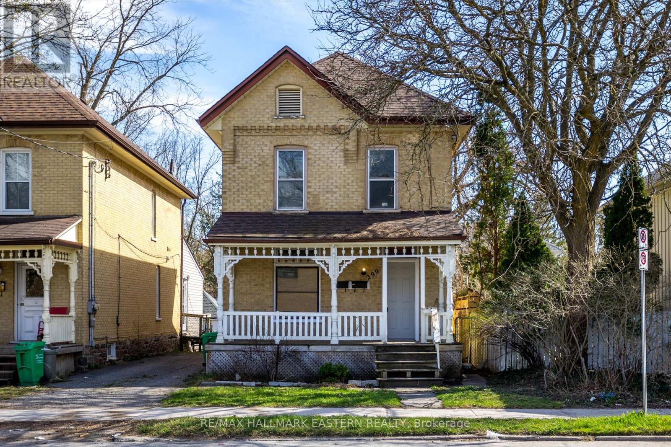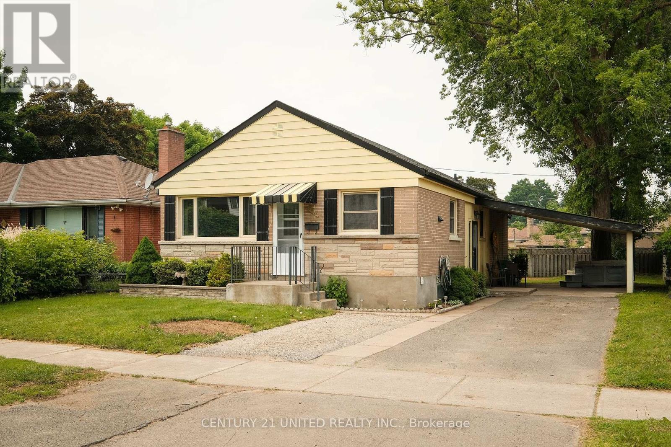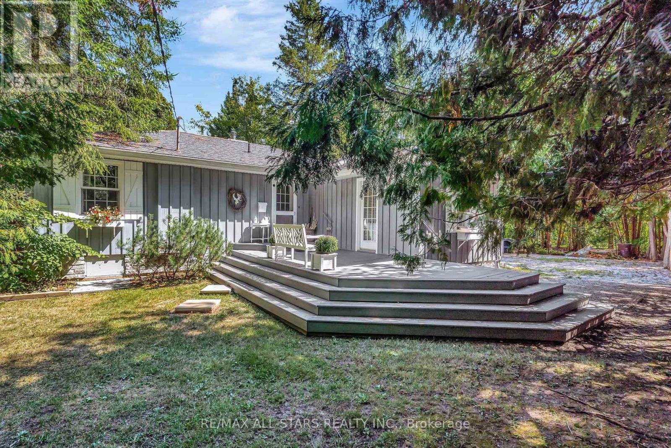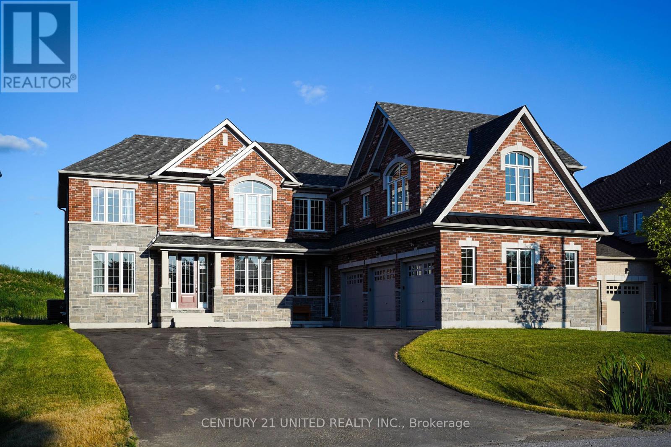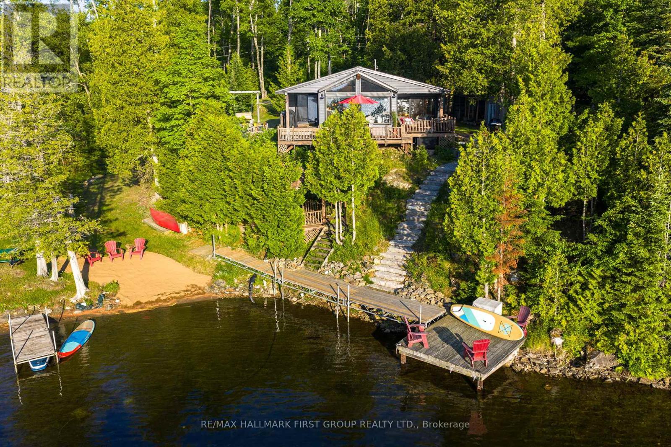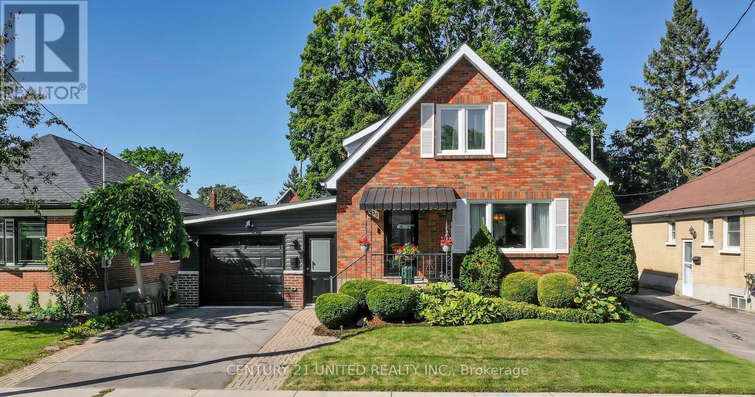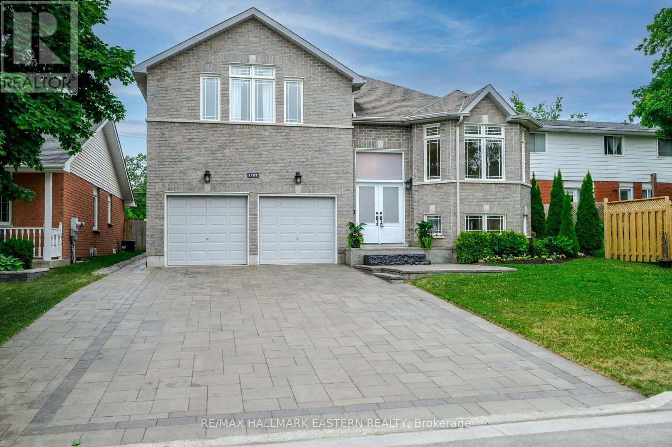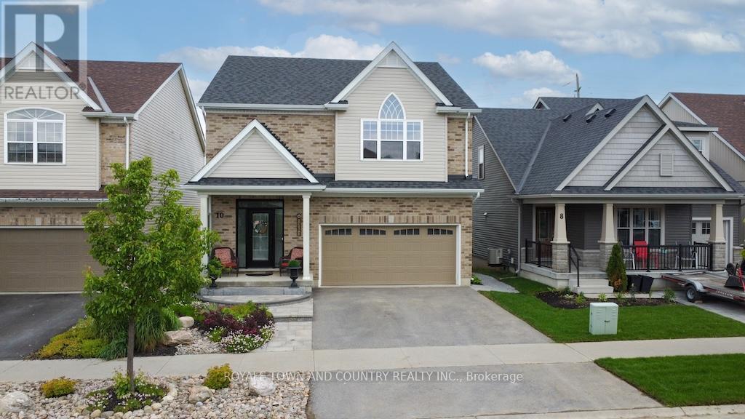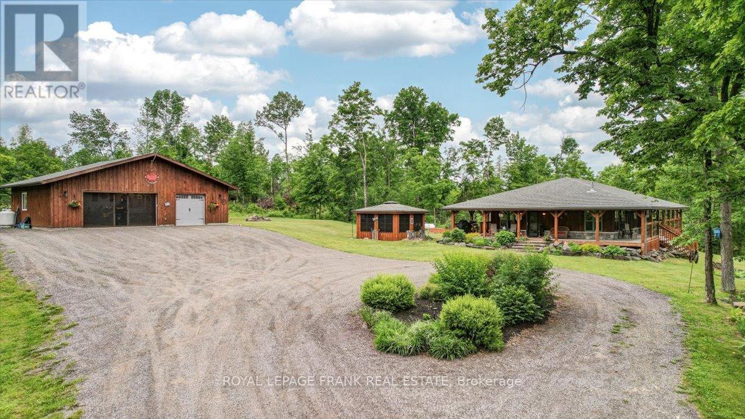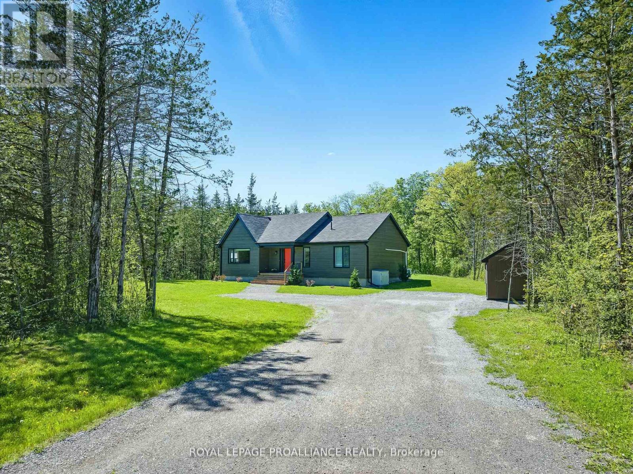3 Fire Route 81
Trent Lakes, Ontario
Beautiful 8.8 acre lot just outside Buckhorn! Build your dream home on this private wooded lot with an existing barn. 500ft of frontage on municipal road with private entrance off quiet year round fire route. Located just 5 minutes outside the town of Buckhorn, surrounded by the beautiful Trent Severn Waterway (id:61423)
Ball Real Estate Inc.
19 Laurent Boulevard
Kawartha Lakes (Lindsay), Ontario
Unlock the potential at 19 Laurent Blvd, a solid detached bungalow in the heart of Lindsay, Kawartha Lakes potential rental income with a functional layout and in-demand location. This property features 2 bedrooms and 1 bathroom on the main floor, plus a fully finished basement with 2 additional bedrooms and 1 bathroom in a non-legal in-law suite. The shared laundry adds practicality. Whether you're looking to rent both units, or live in one and lease the other, this property delivers flexibility and cash flow options. Located in a quiet, desirable neighbourhood close to schools, Fleming College, amenities, transit, and parks, this home appeals to a wide range of tenants. With low-maintenance features and a well-kept interior, it's ready to generate income from day one. A smart addition to any investors portfolio book your viewing today and capitalize on this opportunity! (id:61423)
Royal LePage Terrequity Sw Realty
299 Mcdonnel Street
Peterborough (Town Ward 3), Ontario
Attention Investors and First-Time Home buyers! Here's a fantastic opportunity: Rent one unit, live in the other or rent out both! This legal duplex offers vacant possession giving you the freedom to set your own rents. The main floor features 2 spacious bedrooms, while the upper unit offers a large bedroom with plenty of room to relax. The front driveway provides space for 3 parking spots, and 1 parking space at the back. This property has been freshly painted and boasts new flooring throughout. Ideally located close to downtown and steps to transit route (including Trent Express). Its just steps away from the Trans Canada walking/biking trail and is situated in the heart of beautiful downtown Peterborough. You'll be within walking distance to shops, restaurants, and the picturesque Little Lake. Don't miss out on this prime opportunity! (id:61423)
RE/MAX Hallmark Eastern Realty
644 Crawford Drive
Peterborough (Otonabee Ward 1), Ontario
NICELY FINISHED 3 BEDROOM 2 BATHROOM BUNGALOW IN DESIRABLE SOUTH END LOCATION. THIS FAMILY OWNED BUNGALOW FEATURES A BRIGHT AND SPACIOUS MAIN FLOOR LAYOUT INCLUDING A LIST OF UPDATES AND UPGRADES. THE MAIN FLOOR FEATURES A RECENTLY UPDATED OPEN CONCEPT KITCHEN, BRIGHT LIVING ROOM, PRIMARY BEDROOM, TWO ADDITIONAL BEDROOMS, AND A FULL BATHROOM. THE LOWER LEVEL OFFERS A LARGE REC ROOM, FULL BATHROOM, AND LAUNDRY UTILITY SPACE. SIDE ENTRANCE OFFERS EASY ACCESS TO THE LOWER LEVEL. PROPERTY IS NICELY LANDSCAPED, FENCED, AND OFFERS PLENTY OF SPACE FOR OUTDOOR ENJOYMENT. EASY ACCESS TO HWY 115 AND SOUTH END AMENITIES. (id:61423)
Century 21 United Realty Inc.
50 Bayview Estate Road
Kawartha Lakes (Fenelon Falls), Ontario
Welcome to this charming 2-bedroom, 2-bath home nestled on the shores of beautiful Sturgeon Lake. The updated kitchen features quartz countertops and a convenient pantry, while the separate dining room is highlighted by elegant crown moulding-perfect for entertaining. Relax in the inviting living room with a woodstove for cozy evenings and a walkout to the deck, Where you can enjoy tranquil lake views. The primary bedroom also offers a walkout and built-in shelving for added storage and functionality. Outside, you'll find a very private, tree-lined yard with mature landscaping, your own dock on Sturgeon Lake, a detached double garage, and a handy storage shed. This is a fantastic opportunity to enjoy peaceful waterfront living with all the comforts of home! (id:61423)
RE/MAX All-Stars Realty Inc.
63 Golden Meadows Drive
Otonabee-South Monaghan, Ontario
Welcome to 63 Golden Meadows Drive - Where Country Serenity Meets City Convenience! Live in the perfect blend of rural charm and urban accessibility in the highly sought-after Golden Meadows subdivision. This expansive 4+1 bedroom estate home offers the ideal combination of space, function, and flexibility for families of all sizes to create lasting memories. Step inside to soaring ceilings, generously sized principal rooms, and an abundance of natural light that flows throughout the home. The oversized 3-car garage offers ample room for vehicle storage, a home gym, or a dream workshop for hobbies and creative projects. Above the garage, you'll find a private retreat featuring a washroom and beautiful cathedral ceilings an ideal space to create a peaceful and restorative environment for self-care, wellness, or quiet inspiration. Backyard bliss awaits with breathtaking views of the Otonabee River, direct access to scenic walking trails, and a nearby boat launch perfect for nature lovers, kayakers, and anyone seeking a peaceful escape. Just a 5-minute drive to Highway 115 and only 7 minutes to vibrant downtown Peterborough for shopping, dining, and entertainment. This is more than a home its a lifestyle. Come and see why 63 Golden Meadows Drive should be your next address. (id:61423)
Century 21 United Realty Inc.
402 Steenburg Lake Road S
Limerick, Ontario
Welcome to this turn-key, four-season waterfront cottage on sought-after Steenburg Lake, offering stunning western exposure, a sandy beach, and your own private boat launch. This beautifully maintained 3-bedroom, 1-bathroom property is fully winterized, with a heat pump, and A/C, making it ideal for year-round use. Inside, youll find soaring vaulted ceilings, an open-concept layout, and incredible lake views from the main living space. A detached bunkie provides extra space for guests, while thoughtfully crafted stone steps lead to a shallow, swim-friendly shoreline and spacious dockperfect for relaxing and enjoying breathtaking sunsets. Located on a municipally maintained road with direct access to ATV and snowmobile trails, and ample parking for vehicles and trailers, this property checks all the boxes for the ultimate lakefront getaway. Ductless Heat Pumps 2024, Roof 2017, Tankless Hot Water Tank 2022, Generac Link 2022. (id:61423)
RE/MAX Hallmark First Group Realty Ltd.
635 Montrose Street
Peterborough (Otonabee Ward 1), Ontario
Welcome to 635 Montrose Street, a charming 1.5 storey home tucked onto a picturesque tree-lined street in Peterborough's sought-after South End. Open the front door and you are met with a warm, sunlit living room that sets the tone for the rest of the home. At its heart, a formal dining room connects the living room and four season room, anchoring the main floor with warmth and purpose. A stunning four season room with floor-to-ceiling windows extends the living space year-round, offering a cozy spot to relax with views of the beautiful backyard. Upstairs, you will find two generously sized bedrooms and a full four piece bath. The lower level adds even more versatility with a large den, an additional bedroom, a three piece bath, laundry area, a secret nook under the stairs, and ample storage. Step outside to your own backyard oasis, complete with mature trees, professionally maintained perennial gardens, a lovely patio, and a garden shed. The newly renovated garage provides seamless access from both the home and yard, offering extra flexible space. Close to the Otonabee River, farmers' market, trails, and so much more. A true South End gem waiting to be discovered. (id:61423)
Century 21 United Realty Inc.
1787 Waddell Avenue
Peterborough (Otonabee Ward 1), Ontario
This elevated and sought-after bungaloft in Peterboroughs desirable West End, directly across from the gates of Fleming College, is a stunning Parkview Homes Winchester model showcasing over $100,000 in original builder upgrades plus numerous high-end improvements since 2015, ideally suited for a large family with 3+2 generous bedrooms and 3 full bathrooms in the main home, along with a legal one-bedroom accessory apartment (currently vacant) with private entrance and its own laundry for excellent income potential. The open-concept design features vaulted ceilings, an oak staircase with metal spindles, porcelain tile, and upgraded 9-foot basement ceilings, while the spacious loft-level primary suite offers a glass shower, soaker tub, and walk-in closet. The insulated garage provides inside access to both the main floor and basement, with two additional bedrooms in the lower level belonging to the main residence and part of the basement dedicated to the apartment. Recent updates include fresh paint, new baseboards, and stylish lighting fixtures, complementing the upgraded kitchen with granite countertops and high-end appliances. Outside, the professionally landscaped yard is complete with a newer interlocking driveway, walkways, and patio, wood fencing, an Amish-built shed, and a hot tub for year-round enjoyment. Extras include fibre internet, central air, 200 AMP electrical, central vac rough-in, and an unbeatable location just 2 minutes to HWY 115, 25 minutes to the 407 extension, and close to parks, schools, and all major amenities, with multimedia link available for virtual tour, drone footage, and layouts. (id:61423)
RE/MAX Hallmark Eastern Realty
10 Silverbrook Avenue
Kawartha Lakes (Lindsay), Ontario
Welcome to this stunning brick and vinyl-sided 2-storey home, offering impressive curb appeal and a thoughtfully designed layout perfect for modern family living. Set on a beautifully landscaped lot with an in-ground sprinkler system, a partially fenced yard, and a large storage shed, this home combines functionality with style. Step inside to an open-concept main floor featuring a chefs kitchen with granite countertops, an oversized island, and seamless flow into the dining and living areas ideal for entertaining or everyday living. A walk-out to the backyard adds to the ease of indoor-outdoor enjoyment. Upstairs, you'll find four spacious and beautifully appointed bedrooms, including a luxurious primary suite with a walk-in closet and a private ensuite bath. Convenience continues with a dedicated upper-level laundry room. The attached double car garage provides ample parking and storage, and the unfinished basement is ready for your personal touch whether you envision a rec room, home gym, or extra living space. This home is a perfect blend of comfort, quality, and potential. Conveniently located in an upscale neighboroughood with the added bonus of the walking trail and neighborhood park minutes away. Don't miss your chance to make it yours! (id:61423)
Royale Town And Country Realty Inc.
944 Steenburg Lake Road N
Limerick, Ontario
Steenburg Lake! The complete package and more! This Timber Frame home is sure to impress. Amost 1800 square feet of living, with a full wrap around porch, perched perfectly over looking beautiful Steenburg Lake, with clean waterfront, all sitting on 86 acres of land with trails throughout. The waterfront is across the paved cottage road with a large dock system and newer floating boat house, big enough for a 22ft pontoon boat. There is a 30x40 heated shop, with drop down screen door system and a large covered area for extra storage. Hangout in the screened gazebo or chill on the wrap around porch. Extra features include: auto generator, central air, high efficiency furnace, underground sprinklers, alarm system with cameras, stainless appliances, hardwood flooring, a small pond with fountain and so much more. Recent upgrades include furnace, central air, roof and eavestroughs. This is a legacy type property that will be hard to match. Come take a look and you won't want to leave!! (id:61423)
Royal LePage Frank Real Estate
228 Meyers Island Road
Trent Hills, Ontario
Escape to your own private retreat at 228 Meyers Island Road-a rare and peaceful sanctuary nestled on 1.8 acres between two channels of the Trent River. Located in the sought-after community of Meyers Island, this unique property offers the perfect blend of nature, privacy, and modern comfort, just minutes from the conveniences of Campbellford. Surrounded by mature trees and water views from the rear property, this beautifully maintained BONNEVILLE R-4000 energy-efficient home, THE ODYSSEE, offers 1,215 sq ft of thoughtfully designed main-floor living. Built with quality and sustainability in mind, this home is ideal for retirees, professionals, or anyone seeking tranquility without isolation. Step inside to a bright, open-concept floor plan featuring a modern kitchen with a sit-up island, stylish finishes, a walk-in pantry, and sleek stainless steel appliances. The spacious dining area opens through patio doors to a large deck-perfect for BBQs, morning coffee, or simply enjoying the sights and sounds of nature. The living room's oversized picture window fills the space with natural light, creating a warm and inviting atmosphere throughout. Primary Bedroom features a WI closet, while the second Bedroom offers versatility as a guest room, den, or home office. Features include: storage/workshop, upgraded water system & insulation, hard floors throughout. Embrace a healthy lifestyle at the new Trent Hills Wellness Centre with arena, swimming pools, exercise facilities & YMCA programs! Enjoy nearby hiking trails at Seymour Conservation or Ferris Provincial Park, boating along the Trent Severn with convenient public boat launches only minutes away, or simply unwinding in the peace of your own wooded escape. With year-round, municipal serviced access and only a short drive to shopping, restaurants, hospital, and cultural amenities, this one-of-a-kind property combines the best of both worlds: quiet country living with all conveniences a stone's throw away! Welcome Home! (id:61423)
Royal LePage Proalliance Realty
