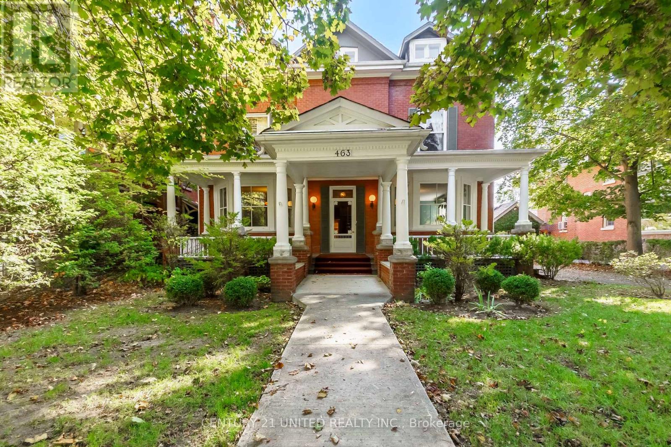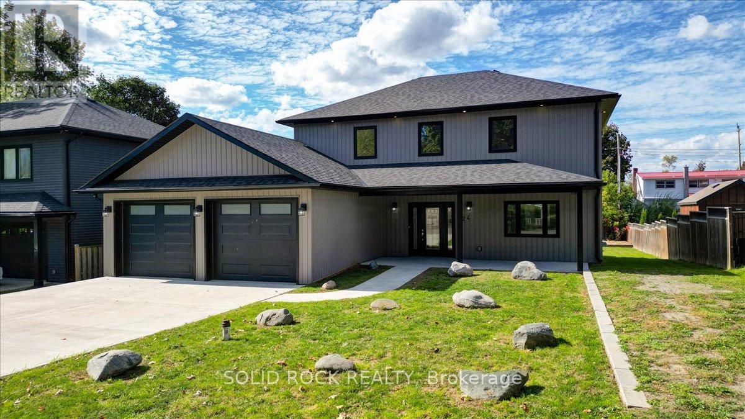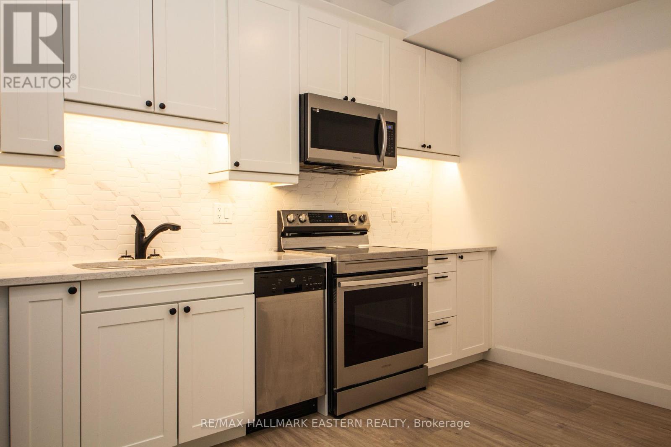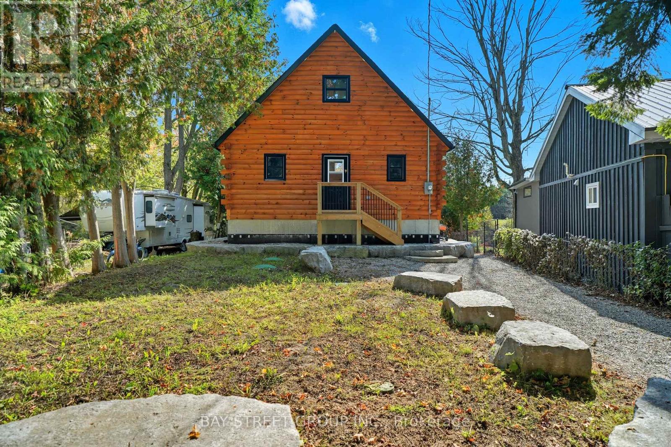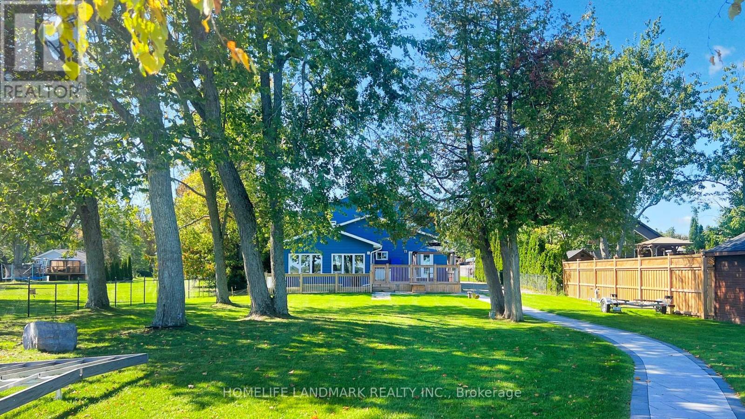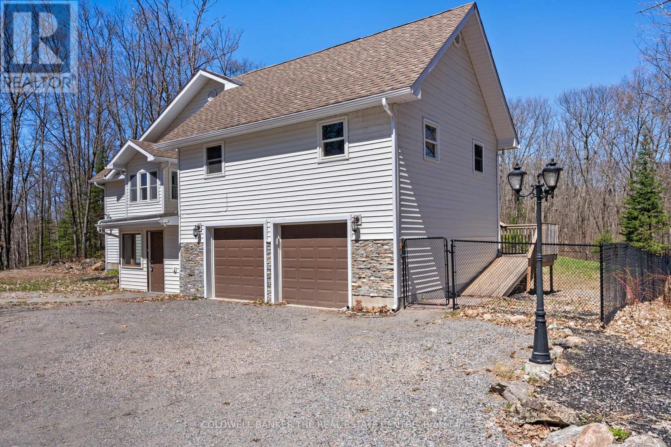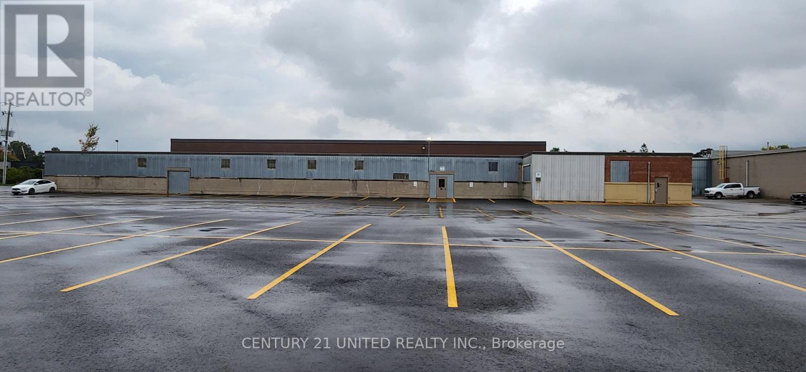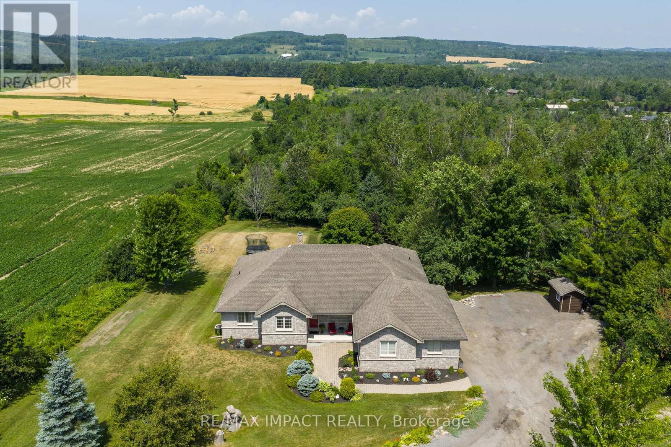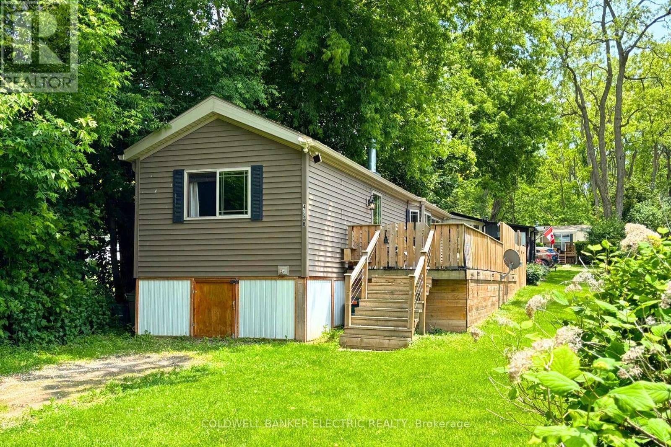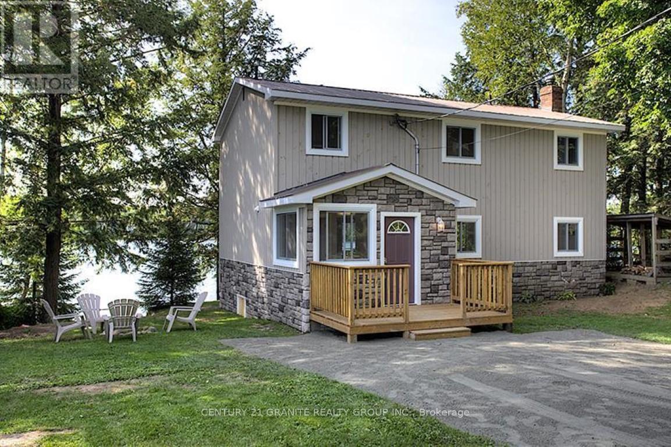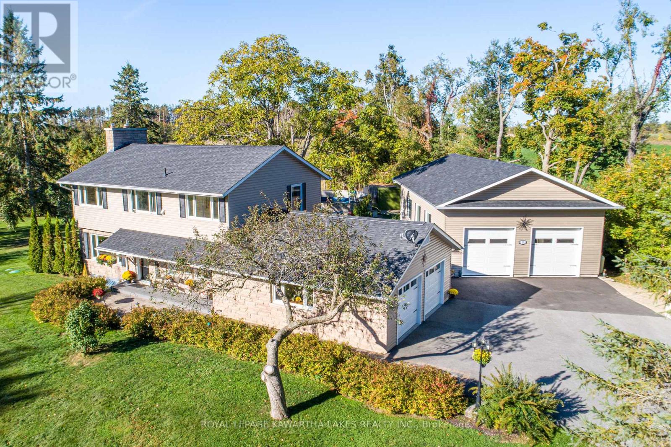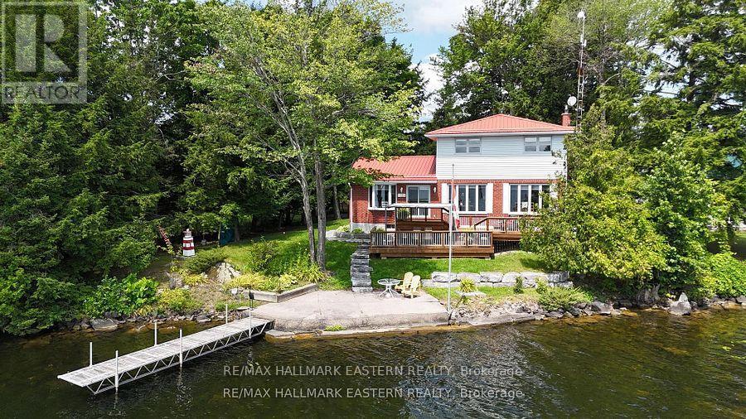463 Hunter Street W
Peterborough (Town Ward 3), Ontario
Magnificent 4,300 sq ft brick Century Home in the heart of Old West End Peterborough. Simply Spectacular! From the grand front verandah and foyer, the magnificent millwork, soaring ceilings, beautiful hardwood, very large principal rooms, 4 fireplaces, 4 bathrooms, you will be impressed. This family home has 5 bedrooms, office, sunroom, 2 family rooms, living and dining room, big bright kitchen and a servery, nanny suite, plenty of space - a great house for entertaining. There is ample parking, the double car garage is a bonus, the fenced yard is private and south facing. This incredible Century Home has retained its original charm and character, a well loved home in a great central location. If you have been waiting for something really special to make your own, you must see this home. Pre-inspected and ready for immediate occupancy. (id:61423)
Century 21 United Realty Inc.
124 Cromwell Street
Trent Hills (Campbellford), Ontario
Beautiful Custom-Built Home in a Desirable Campbellford Neighbourhood. This thoughtfully custom-designed and built 2021 home was created with future growth and expansion in mind. Ideally situated in a quiet, sought-after neighbourhood near Campbellford's downtown core and hospital, it offers a high walk score while maintaining a peaceful, private setting with a spacious backyard perfect for outdoor living. Highlights include: Modern Kitchen: Open and versatile layout, ready for your island or favourite dining set, with a gas hook-up option for the stove (currently electric), With Lots of Cupboards and some Glass Cupboards for displaying your special display items. Inviting Living Room: Cozy atmosphere with fireplace rough-in and TV wall outlets in every room for easy entertainment setup. Primary Suite: Generous size with a private ensuite bathroom and Walk-in Closet. Second-Floor Laundry: Convenient and functional. Oversized Garage: 2.5-car space with heater hook-up, ideal for vehicles, storage, and/or hobbies. Future-Ready Features: RV parking and dedicated plug-in for it; electric car outlet in the garage; and 30-amp service to the back deck for future Shed and/or Workshop. Outdoor Living: Covered deck to large backyard with patio doors from the kitchen for enjoyment even if it is raining or shade when you need it, and a designated area for a hot tub or outdoor Sauna. Front Covered Porch for added patio seating for coffee/tea and relaxing. Bright, spacious, and airy, this home offers comfort, functionality, and future-ready design. The Seller has used all high end quality fixtures and finishes that add additional value to this newer home. Truly a property that has it all! (id:61423)
Solid Rock Realty
Unit 6 - 53 Leahys Lane
Peterborough (Ashburnham Ward 4), Ontario
$2250.00 All inclusive, Heat, Hydro, A/C & Hot water.770 sq ft 2 bedroom apartment, on the lower level. 4 pc main bath, in unit laundry room, bright spacious rooms. 9' ceilings. Laminate flooring throughout. Newer stainless steel appliances. Quartz counter top, California shutters on all windows. (id:61423)
RE/MAX Hallmark Eastern Realty
50 River Bend Drive
Kawartha Lakes (Somerville), Ontario
Discover the Ultimate in Waterfront living with this Rare Log home, a style prized for its Soaring Ceilings, Striking Angular roofline, and unparalleled architectural character properties like this are extremely scarce on the market. Every detail has been Thoughtfully designed to maximize Natural light, comfort, and riverfront views.The property features impressive Armour stone landscaping, a highly skilled and labor-intensive construction choice that enhances both aesthetics and shoreline durability, culminating in a stunning large dock for water access and Enjoyment.Inside, the Open-concept chalet-style interior boasts huge windows, a lofted master bedroom overlooking the main living area, and 2 additional bedrooms on the main level. The modern kitchen is outfitted with Stainless Steel Appliances, complemented by a convenient laundry area and a 4-piece bathroom.Outdoor living is effortless, with ample parking in the Front, a spacious Back yard perfect for entertaining, a covered cabana, and a fire pit. Modern comforts include a propane Furnace, AC, owned water heater, and Starlink High-speed internet.The home also includes a new Elgen Septic system,reducing maintenance requirements and heated water line with UV filtration, allowing Year round access. Only thing left is to move in and Enjoy your waterfront paradise. This is more than a home! It is a rare architectural gem on the Burnt River that combines luxury, craftsmanship, and serenity in one unmatched package. Opportunities like this do not come often. Act Fast! (id:61423)
Bay Street Group Inc.
208 Lakeshore Drive
Kawartha Lakes (Emily), Ontario
Welcome to your dream waterfront home at 208 Lakeshore Dr, Kawartha Lakes. Located on Pigeon Lake in Bobcaygeon, this meticulously crafted gem is a testament to opulent living, featuring soaring ceilings and large open windows, creating an ambiance of grandeur and openness. About 1.5 hours from GTA, this home offers its own private sandy beach and dock, with direct access to the Trent-Severn waterway. Step into the exquisite open-concept layout on main floor with two master suites with ensuite bathrooms, large living room with fireplace, the gourmet kitchen and island, and sunken sunroom with walls of windows. Two additional large bedrooms and a bathroom are on the second floor. Walk out onto the deck overlooking the waterfront with breathtaking panoramic views of the lake. This home is fully renovated with high end finishes throughout. Tons of new upgrades since last purchase, including new high end dock and boat rail systems 2023, new interlocks front and back 2023, new dehumidifier system 2023, new security system 2023, new toilets and additional shower 2023, new water treatment system 2024, new air conditioners and pumps 2025. Professionally landscaped and fully fenced for security. Double car garage has 200 amp service. Enbridge gas line to the property available for hook up. Fully furnished and move in ready, this architectural marvel offers privacy, stunning views, and resort living. (id:61423)
Homelife Landmark Realty Inc.
800 Jeffrey Lake Road
Faraday, Ontario
Welcome to your dream home and lifestyle! Nestled on a sprawling 1.35-acre property, this exceptional property offers a serene escape with exclusive deeded access shared with only six neighboring homes. Just minutes away from Jeffrey Lake, bordered by 560 acres of Crown land, boasting two more pristine lakes. Built in 2013/14, this modern home boasts an open-concept design, featuring a spacious family room that can effortlessly transform into a separate rental unit with its own access. The kitchen is adorned with custom cupboards crafted from wood harvested right on-site. On the main floor, you'll find two bathrooms for added convenience, along with a main floor laundry and central vacuum system. The unfinished walk-out basement presents endless possibilities for rental income or an in-law suite, offering flexibility and versatility to suit your needs. Outside, enjoy the convenience of an attached insulated double car garage and two additional outdoor sheds for all your storage needs. Your furry friends will love the vast fully fenced yard, while you relax and unwind on the screened porch, perfect for three-season enjoyment. This home seamlessly blends countryside living with modern practicality, boasting expansive windows that frame breathtaking views of the surrounding nature. Spend evenings gathered around the flagstone firepit area stargazing and roasting marshmallows. Embrace your very own cozy private retreat, surrounded by abundant wildlife and tranquility. Conveniently just minutes from Bancroft, you'll have easy access to amenities while still relishing in the harmonious blend of contemporary design and natural splendor offered by this extraordinary property. Venture out and explore the extensive network of Crown land trails, ideal for nature walks or ATV adventures, while surrounded by large, aged oak and maple trees, perfect for tapping during maple syrup season this rare opportunity to experience the ultimate in countryside living. (id:61423)
Coldwell Banker The Real Estate Centre
4 - 739 Monaghan Road
Peterborough (Otonabee Ward 1), Ontario
Approximately 23,203 SF of space with plenty of parking on a newly paved lot, two Grade Level loading doors (10'T x 12'W), and two Dive In dock level doors (10'T x 12'W), Ceiling Height varies between 12'9" and 19'9". This property is centrally located with easy access to Lansdowne Street, The Parkway, and Hwy115. The M3.2 zoning allows for many uses, including Contractor's Establishment, Tradesman's Shop, Vehicle repair, Warehouse, Place of Assembly, Self-Service Storage Facility, and numerous other permitted uses. Additional rent estimated at $3.00/SF with utilities in addition (id:61423)
Century 21 United Realty Inc.
422 7a Highway
Cavan Monaghan (Cavan Twp), Ontario
Impressive custom brick/stone bungalow, boasting over 2500 sf of luxurious living space on the main level plus full walkout basement and attached heated 3-car garage with 2 overhead doors. Nestled on an expansive 1.74 acres, this home offers a serene lifestyle with panoramic views overlooking farmlands and the Cavan Hills, complete with a spring-fed pond, ranging from 10-14 ft deep. As you enter the front foyer, there is a convenient den plus the grandeur of a spacious great room, accentuated by a striking stone fireplace and a unique waffle-patterned feature wall. Gleaming hardwood floors flow throughout the home with an abundance of crown mouldings and pot lights. The chef's kitchen is a culinary delight, equipped with stainless steel appliances, a granite countertop, ceramic backsplash, and an island with a veggie sink. The adjacent large dining area opens onto a generous deck, designed with tempered regal glass for unobstructed views of the backyard and fire pit area, ideal for entertaining friends and family. The main floor features 4 well-appointed bedrooms, including a primary suite that includes a walkout to the deck, a luxurious 5-pc ensuite with dual sinks, a separate shower and a whirlpool tub, all complemented by a stylish barn door privacy feature. The primary suite also boasts a walk-in closet with built-in shelving for optimal organization. Two of the additional bedrooms share a convenient Jack and Jill bathroom, while a third bedroom is situated near the 2-pc powder room. The walkout basement includes large above-grade windows that flood the space with natural light, a cozy family room complete with an electric infinity fireplace and a dry bar, 3-pc washroom and a huge open area with extra plumbing rough-ins, perfect for customization. The basement also features ample storage, making it an excellent option for a multi-generational living arrangement with its separate entrances and walkout basement. (id:61423)
RE/MAX Impact Realty
485b - 5139 Halstead Beach Road
Hamilton Township, Ontario
Welcome to your slice of paradise near Rice Lake perfect for year-round living or a peaceful weekend escape. This charming 2-bedroom, 1-bath mobile home offers unbeatable value with low land lease fees of just $530 per month. Thoughtfully designed and full of cozy character, the open-concept layout blends living, dining, and kitchen areas into a welcoming space ideal for relaxing or entertaining. The primary bedroom is a snug retreat, while the second bedroom features built-in bunk beds, perfect for guests. You'll love the light-filled 3-piece bathroom, featuring a skylight, space-saving pocket doors, and a tucked-away washer/dryer combo for added convenience. Stay comfortable in every season with forced-air propane heating and central air conditioning. Step outside onto your deck and take in the postcard-worthy sunsets over Rice Lake. The fully fenced yard offers privacy, ample space for pets or gardening, and the nearby boat launch means you're just moments away from fishing, boating, or paddling. Only 20 minutes to Port Hope, Cobourg, or Peterborough, this home strikes the perfect balance between nature and convenience. Whether you're downsizing, investing, or searching for a year-round retreat, this one checks all the boxes - affordable, low-maintenance, and breathtaking. (id:61423)
Coldwell Banker Electric Realty
1038 Squirrel Lane
Highlands East (Cardiff Ward), Ontario
Paudash Lake 4 season cottage 4 bedroom, open concept 2 story spacious cottage. Multi-level decks on a gentle slop lot. The main floor features a 3 pc bathroom, laundry, kitchen, and fireplace overlooking the lake, the second floor offers a large master bedroom with a private lakeside balcony, 3 other bedrooms & 4pc bathroom. (id:61423)
Century 21 Granite Realty Group Inc.
2525 Elm Tree Road
Kawartha Lakes (Fenelon), Ontario
Spacious 4-bedroom, 3-bath, 2-Storey home situated on 1.21 acres, located North of the quiet village of Cambray. The main floor features a welcoming foyer, eat-in kitchen with an island- ideal for family meals and entertaining, mud room, 3-piece bath, 2-pice bath, dining room with hardwood floors, and a cozy living room with a gas fireplace. Plus a walkout to the 3-season sunroom. The sunroom opens to a large deck overlooking the backyard and farm fields. Upstairs, the primary bedroom offers his and hers walk-in closets, plus three additional bedrooms with hardwood floors and a 4-piece bath. The partially finished basement adds additional living space with a rec room, utility room, and storage area with a convenient walkout. Property features a heated double garage. Enjoy outside living with a cozy firepit, an above-ground pool, a bunkie with hot tub and RV hookup. Lets not forget about a 27' x 49' heated drive-thru workshop with three 9' x 9' doors. Everything has been meticulously updated, landscaped and cared for. This home is perfect for families or hobbyists seeking both comfort and workspace. (id:61423)
Royal LePage Kawartha Lakes Realty Inc.
39 Fire Route 50
Havelock-Belmont-Methuen (Belmont-Methuen), Ontario
ROUND LAKE - Discover this beautifully-kept, four-season lake house on the serene north shore of Round Lake. Boasting 115 feet of incredible southern exposure, enjoy expansive, breathtaking views across the lake. This charming retreat features 3+1 bedrooms and 2 baths, providing ample space for family and guests. The well-appointed eat-in kitchen, dining room, and living room with a wood fireplace insert create a cozy and inviting atmosphere. Convenience is key with main floor laundry and a whole home automatic generator. The property also includes a detached single-car garage for added storage or parking. Perfect for year-round living or as a weekend getaway, the lake house invites you to unwind and make memories. Take a leap into the clear waters from your private dock and experience the beauty and tranquility of lakeside living at its finest. Just 15 minute from Havelock, 40 minutes northeast of Peterborough and 2 hours from the GTA. **EXTRAS** Generac Whole Home Generator (Willing to sell: Dining Room Set (Seats 10), Master Bedroom Suite) Road Maintenance with Snow Removal: $400/yearly. ISP is Rural Lynx. Small portion of land on north side of Fire Route that's great for storage! (id:61423)
RE/MAX Hallmark Eastern Realty
