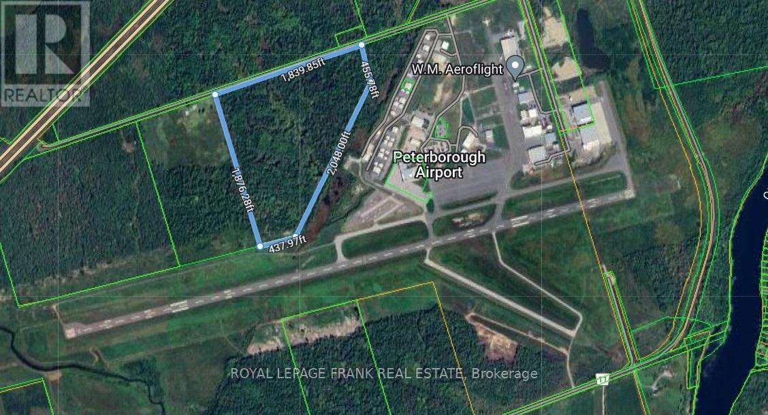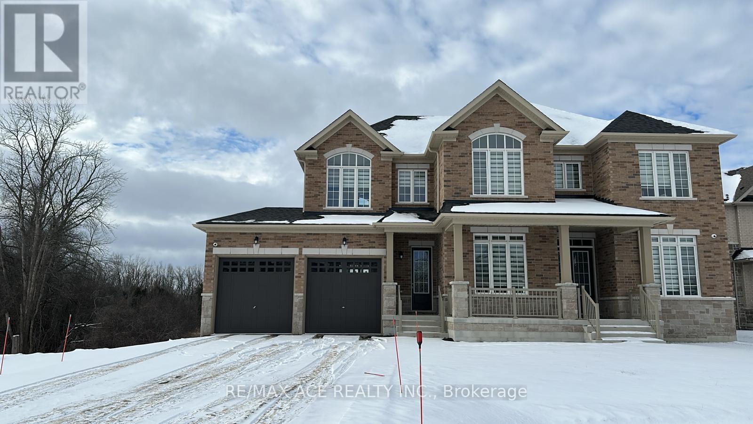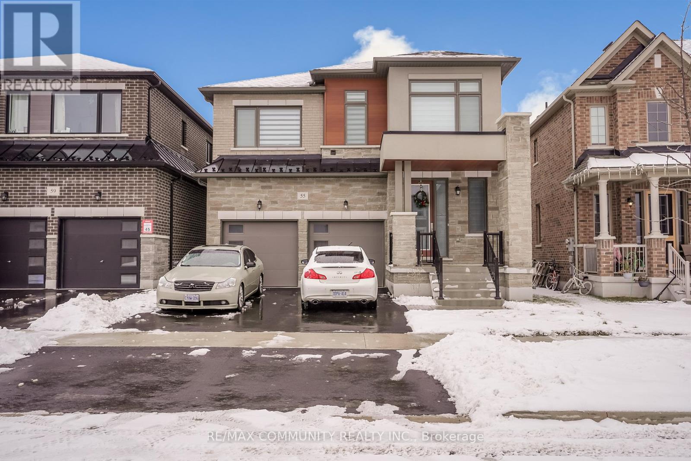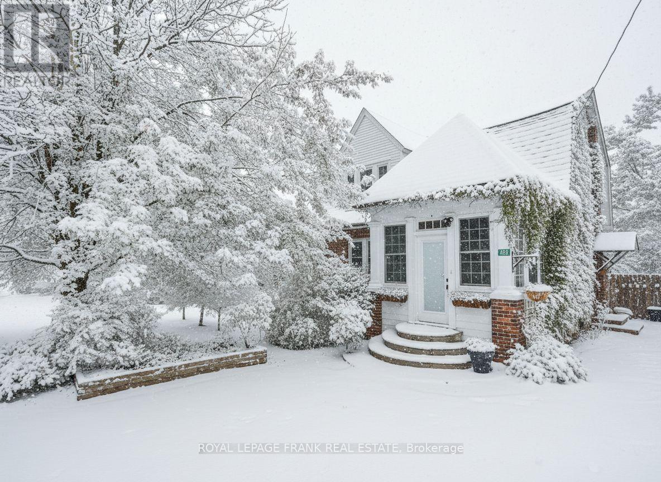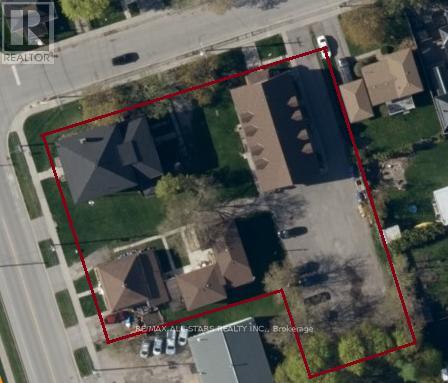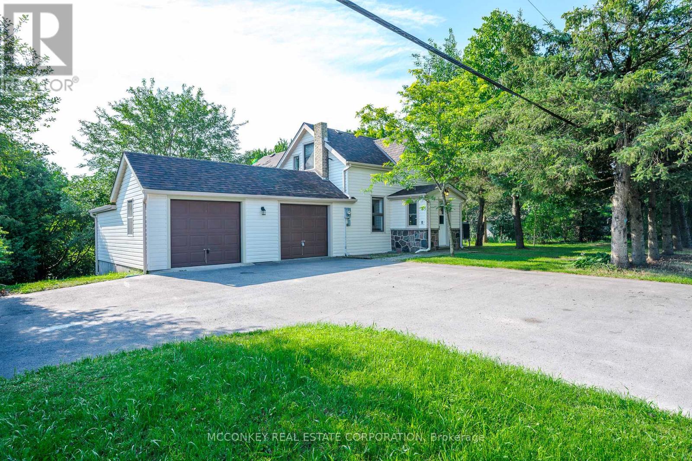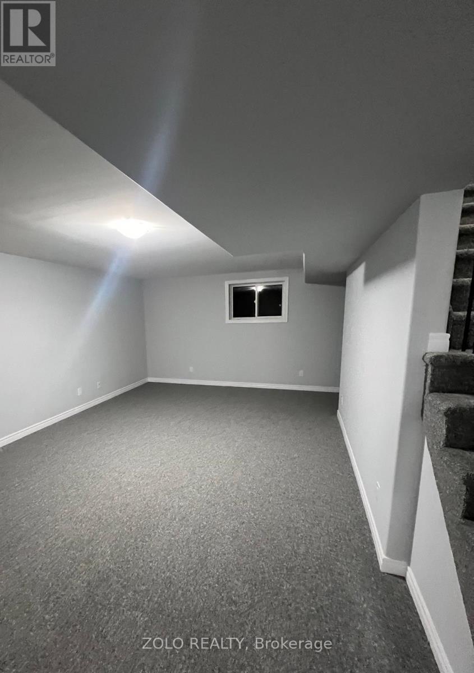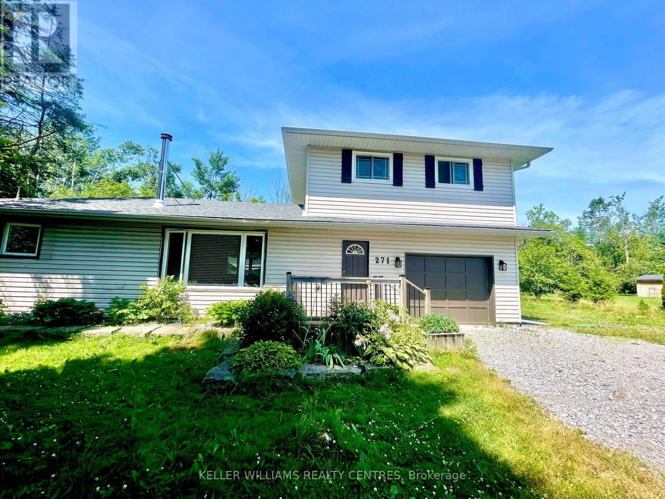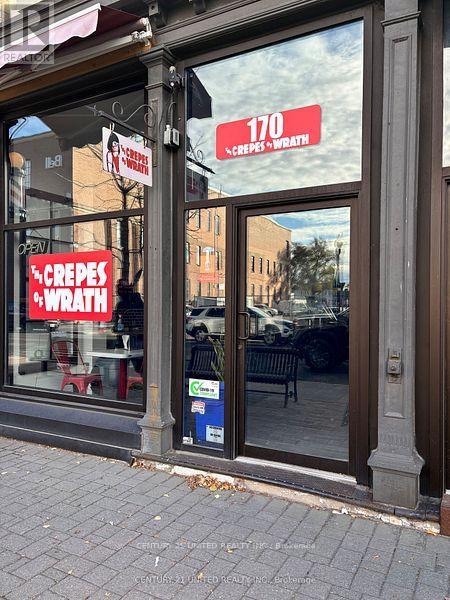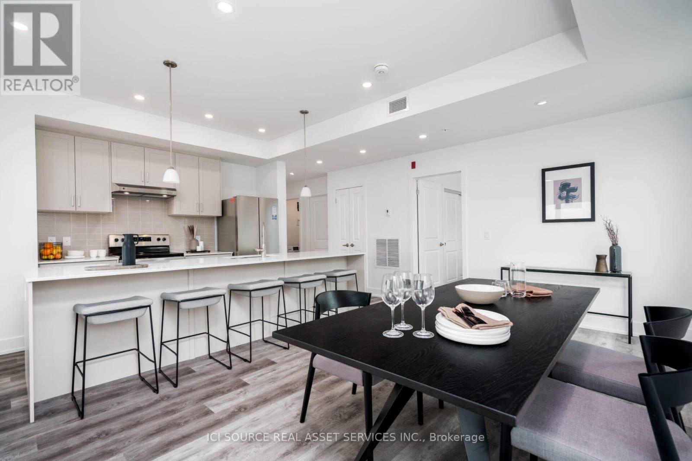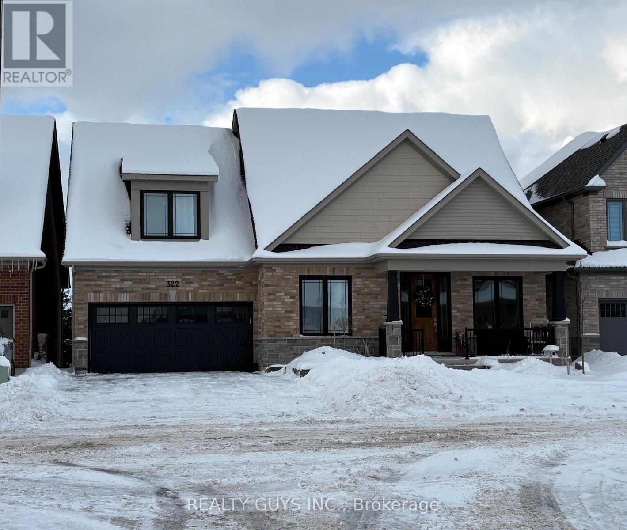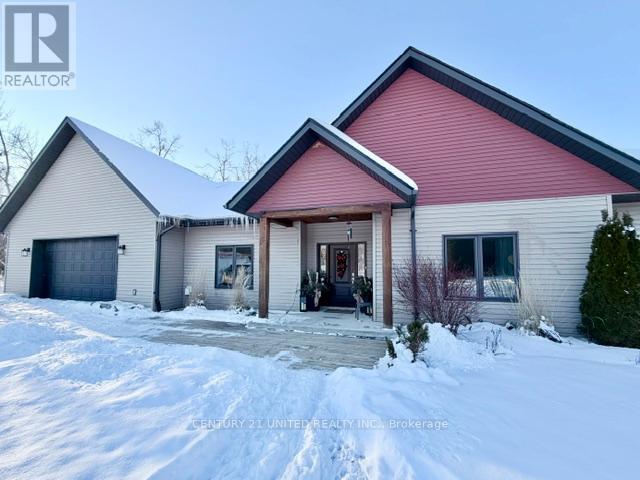0 Mervin Line
Cavan Monaghan (Cavan-Monaghan), Ontario
58.54 acre vacant land Airport industrial site next to the Peterborough airport and runways. This site is in the Cavan Monaghan township M5 Airport industrial zone for future airport related uses. It is adjacent to hangers and the main runway at the Peterborough airport. The Peterborough airport has the longest runway between Toronto and Ottawa and services many airport businesses including repair, restoration, painting as well as the Seneca College Flight School. Zoning allows many uses including accommodation, convention and trade centre and warehousing or offices as long as they are airport related. 2026 will bring an extension to one runway to 7000 feet and a new terminal building is being constructed. Arial maps, zoning maps, conservation mapping and other documentation including 2024 Phase I Environmental Report is available through the Listing Broker. This entire area including the airport is next to the Otonabee River and in the Otonabee region Conservation Area mapping region. The federal government has jurisdiction over airports and the lands surrounding. No survey available. **EXTRAS** Zoning, mapping, and other property documentation is available. (id:61423)
Royal LePage Frank Real Estate
50 Golden Meadows Drive
Otonabee-South Monaghan, Ontario
Welcome to 50 Golden Meadows where luxury meets practicality in this exceptional 4-bedroom,5-bathroom home, ideally situated in one of the area's most sought-after neighborhoods. This meticulously maintained residence offers over-the-top comfort and convenience, starting with a spacious 3-car attached garage that leads directly into a functional laundry and mudroom perfect for busy family living. Inside, the bright and airy open-concept main floor is designed for modern lifestyles. Enjoy a thoughtfully laid-out space that not only flows beautifully but also includes two dedicated office areas a rare and highly desirable feature in todays market. Upstairs, natural light pours through large windows, illuminating generously sized bedrooms, each complemented by access to four full bathrooms, offering exceptional privacy and ease for every member of the family. Whether you're looking for room to grow, entertain, or simply enjoy peace and quiet, this move-in-ready home has it all. With stylish finishes, ample storage, and carefully planned living areas, 50 Golden Meadows is more than just a home its a lifestyle upgrade. This is a must-see property that will exceed your expectations schedule your private tour today (id:61423)
RE/MAX Ace Realty Inc.
55 Hoad Street
Clarington (Newcastle), Ontario
Welcome to 55 Hoad Street, Newcastle - a stunning, modern Lindvest-built home offering approximately 2,533 sq. ft. of thoughtfully designed living space. This two-year-old, 2-storeyresidence features 4 spacious bedrooms and numerous premium upgrades throughout. The main level showcases hardwood flooring, 9-foot ceilings, and an elegant hardwood staircase that seamlessly complements the home's contemporary design. At the heart of the home is a beautifully upgraded kitchen, complete with quartz countertops and backsplash, sleek stainless-steel appliances, and a center island with breakfast bar-perfect for both everyday living and entertaining. The inviting family room features a coffered (waffle) ceiling, pot lights, and an open, airy feel filled with natural light. Upstairs, the impressive primary bedroom offers a large walk-in closet and a spa-inspired 5-piece ensuite. The upper level is completed by three additional bright and generously sized bedrooms, each with large closets, and access to an upgraded full bathroom. Situated on a deep lot measuring 37' x 170', this north-facing home is flooded with natural light throughout the day. Ideally located minutes from Highway 401, schools, parks, restaurants, and shopping, this home delivers the perfect blend of comfort, style, and convenience. (id:61423)
RE/MAX Community Realty Inc.
402 Eldon Road
Kawartha Lakes (Little Britain), Ontario
Small Town Perfection in Little Britain! This updated 4+1 bedroom, 2 bathroom, family home sits on a large lot with mature trees, perennial gardens, and has a detached garage with power. Inside, you'll love the modern kitchen with granite countertops and ample storage, renovated bathrooms, newer doors and windows, hardwood floors and the cozy gas fireplace. The bright basement with separate entrance offers endless possibilities. Fully fenced yard, backing onto green space and within walking distance to all amenities, this property is the perfect balance of small-town charm and city commuting convenience. A true hidden gem in character-filled Little Britain! (id:61423)
Royal LePage Frank Real Estate
26/30/55 Victoria/ Glenelg Avenue S
Kawartha Lakes (Lindsay), Ontario
A rare opportunity to acquire three buildings across three separately registered lots, spanning a combined 0.82 acres, in a highly desirable Lindsay location. This portfolio offers a total of 21 turn-key residential units generating strong, reliable income. The properties include: 26 Victoria Ave S (PIN: 632270142) - 6 units, 30 Victoria Ave S (PIN: 632270143) - 5 units, 55 Glenelg St W (PIN: 632270158) - 10 units.Although each property is individually registered, the seller prefers to sell them as a combined package, presenting an exceptional opportunity for an investor seeking dependable income today along with redevelopment upside.The flexible zoning permits a variety of high-value uses and allows for development of up to four storeys. This is a remarkable investment opportunity. See attached for financials. (id:61423)
RE/MAX All-Stars Realty Inc.
1767 Young's Point Road
Selwyn, Ontario
Year-round living on Beautiful Private Waterfront Lot on Edge of Picturesque Lakefield, 15 min to Peterborough 103' ft of waterfront, east facing for sunrises to enjoy! Sparkling bright east & south windows four Season sun room with W/O to large newer deck overlooking serene Lake, sunroom has corner fireplace ( propane). Bright 3 bedroom 1.5 storey home has double attached garage. Large updated kitchen with main floor laundry, two bathrooms ( 3 pc on main floor & 3 pc on 2nd floor). W/O basement. Forced Air Electric Furnace with Heat Pump & Central Air. High speed internet in this area!! Photos with furnishings are from when the house was professionally staged. (id:61423)
Mcconkey Real Estate Corporation
48 York Drive
Peterborough (Monaghan Ward 2), Ontario
Welcome to a bright and spacious, basement apartment in the desirable Trails of Lily Lake community! This beautifully appointed lower-level suite offers exceptional value and privacy, featuring its own separate walk-up entrance. The open-concept living area is filled with natural light, creating a warm and inviting atmosphere-perfect for relaxing or entertaining. The unit boasts three generous bedrooms and a full 3-piece bathroom. A significant advantage is the in-suite laundry facilities, adding ultimate convenience. Enjoy the comfort of a modern home with forced-air gas heating and central air conditioning shared with the main house. Situated in a family-friendly, growing neighborhood close to parks, trails, schools (including a school bus route), public transit, and shopping. Tenant responsible for 30% utilities. This is an ideal home for students, professionals, or a small family seeking a quiet, well-maintained community. Don't miss this fantastic opportunity! (id:61423)
Zolo Realty
271 George Drive
Kawartha Lakes (Emily), Ontario
Beautiful Bobcaygeon home available for a flexible short-term lease! This 3-bed, 3-bath property offers bright, spacious living, 2 cozy fireplaces, and a serene yard-just minutes from the lake and local amenities. Ideal for families or a relaxing getaway. Book your viewing today! (id:61423)
Keller Williams Realty Centres
170 Hunter Street W
Peterborough (Town Ward 3), Ontario
Prime Commercial Space at 170 Hunter Street Join the Caf District! Located in the bustling Hunter Street Cafe District, 170 Hunter Street offers a high-traffic location with excellent visibility and easy access. For just $22 per sq. ft. + TMI, this space provides incredible potential for your business. The unit features an excellent layout and a large basement area for convenient storage. Don't miss the chance to be part of this vibrant downtown area. (id:61423)
Century 21 United Realty Inc.
208 - 19b West Street N
Kawartha Lakes (Fenelon Falls), Ontario
Luxury resort-style condo living overlooking Lake Cameron in the heart of Fenelon Falls. This 1,309 sq ft suite offers year-round scenery and a private outdoor terrace with stunning lake views. A bright open-concept layout features 2 bedrooms, 2 bathrooms, laminate floors, 9' ceilings, and a chef-inspired kitchen with quartz counters, stainless steel appliances, center island, and ample storage. The living/dining area includes a cozy gas fireplace and walkout to the terrace with a gas BBQ line. Both bedrooms are spacious, with a large primary suite offering his and hers walk-in closets and a 4-piece ensuite. Includes 2 parking spots and a locker. Enjoy top-tier amenities: outdoor pool, lounge areas, watercraft dock, and fitness center. *For Additional Property Details Click The Brochure Icon Below* (id:61423)
Ici Source Real Asset Services Inc.
322 Cullen Trail
Peterborough (Northcrest Ward 5), Ontario
THIS ONE IS OVER THE TOP- WORDS CAN NOT DESCRIBE THIS IMMACULATE HOME THAT HAS EXTENSIVE LANDSCAPING IN THE FRONT AND BACKS ONTO GREEN SPACE PLUS PARK ACROSS THE STREET. The main floor has the perfect set up. From the foyer you can see right through into the great room with lots of windows that fill this home with natural light, also off the foyer is an office for those who work at home plus a bedroom/2nd office for guest or work and a private 4 piece bath. Entering the Great room you will find it is a WOW factor, the 18 ft high cathedral ceilings are filled with pot lights (rest of main floor is 9 ft ceilings), the Chef like kitchen is amazing, there is a walk out to a future deck, relax in the cozy living room and admire the beautiful flame from the fire place and look at the stars through the upper windows of the cathedral ceiling, plus a private dining room, the primary bedroom is also located at the rear with a 5 pc ensuite , large walk in closet and laundry right beside. The upper loft is open to the main floor, a beautiful stair case leads you up to this level, this level is like a private suite with a large family room, bedroom with large walk in closet plus there is also a 3 piece bath on this level. The lower WALK-OUT level will be stunning. Just in the flooring stage and flooring will be complete when you take over this incredible home (basement has all the permits and they will be closed off). Here, enjoy the bright family room with the fire place, large windows and sliding glass doors to the rear yard, you will also find a huge bedroom, a 3 pc bath (to be complete with tiled shower) and a private gym with a media room. If you're looking for storage, plenty of room on this lower level. DON'T WAIT. THIS COMPLETE PACKAGE IS A MUST SEE!!! (id:61423)
Realty Guys Inc.
45 Kenedon Drive
Kawartha Lakes (Emily), Ontario
Welcome to this exceptional 4-bedroom, 4-bathroom custom-built estate, where no detail has been overlooked. Situated on over 2 acres of pristine land with deeded water access, this home is a perfect blend of luxury, comfort, and recreation. Enjoy panoramic views of the private skating pond, a sparkling pool, and a relaxing hot tub-making this property a true sanctuary. Located in a serene, highly sought-after neighborhood, this home offers both privacy and easy access to everything you need. Gourmet kitchen featuring top-of-the-line appliances, custom cabinetry, sparkling countertops, and a large island. A perfect space for both cooking and entertaining. Spacious, open-concept living and dining areas with soaring ceilings, oversized windows, and a cozy fireplace that overlooks the private back yard oasis. A unique feature that offers year-round enjoyment. In the winter, take advantage of your private pond for ice skating, and during the warmer months, enjoy the serene view and wildlife that surround it. Don't forget the large 1200 sq/ft heated garage/shop with enough space for 3 vehicles. (id:61423)
Century 21 United Realty Inc.
