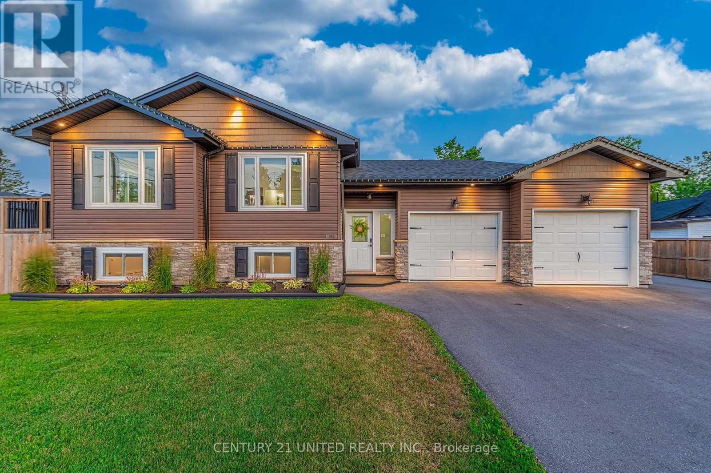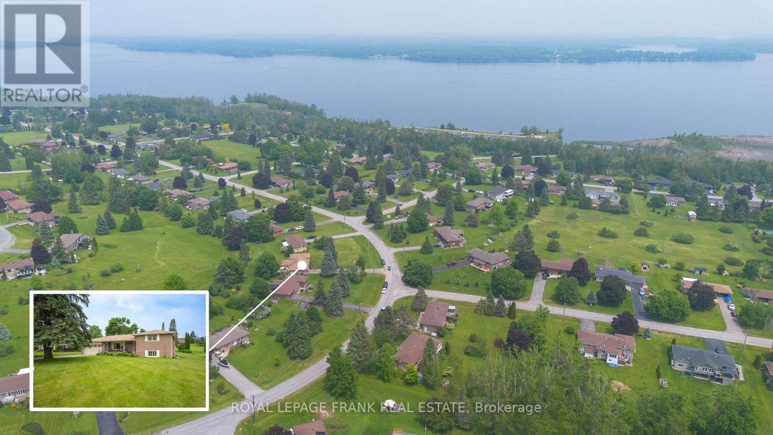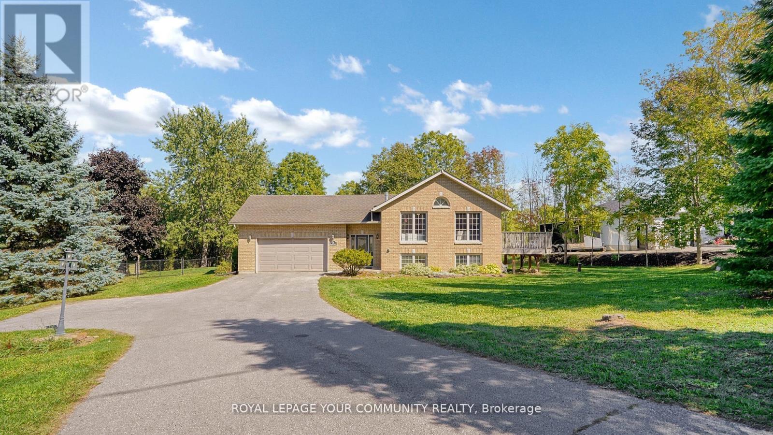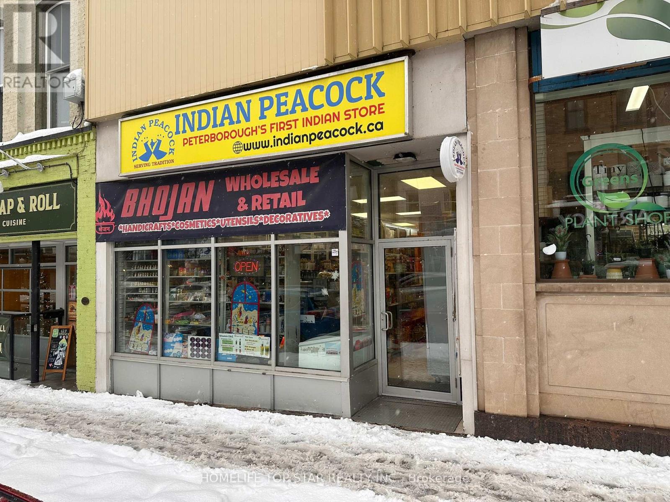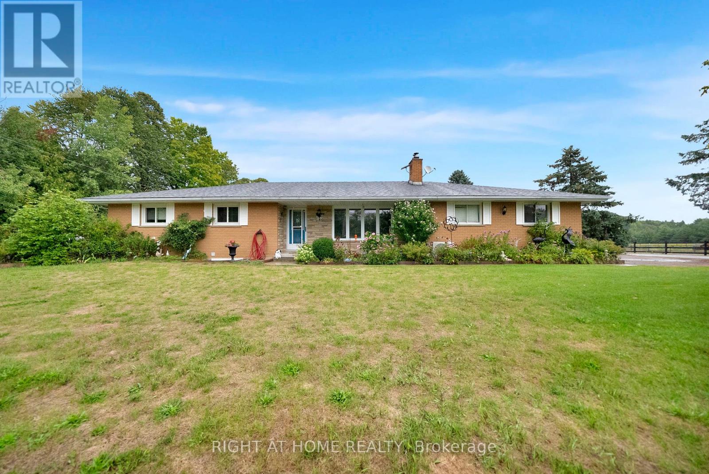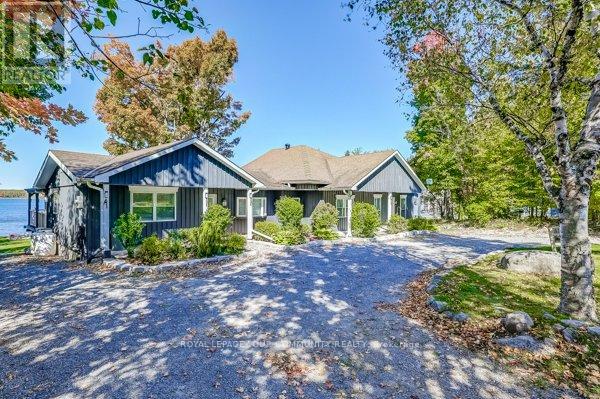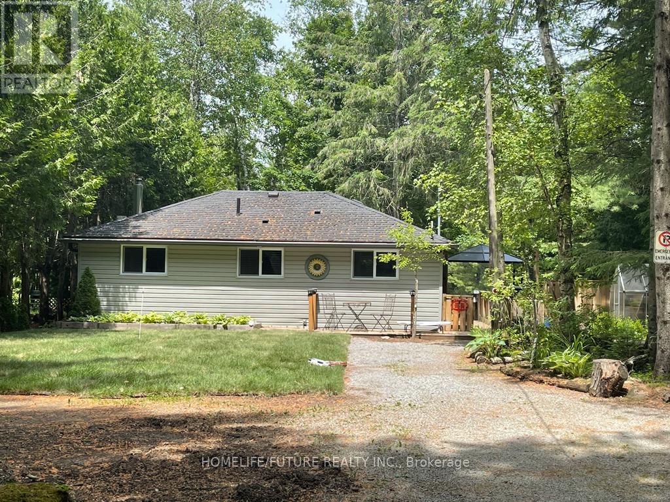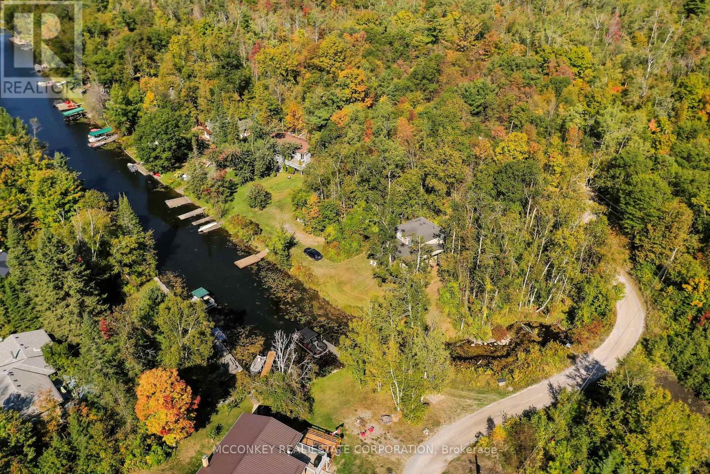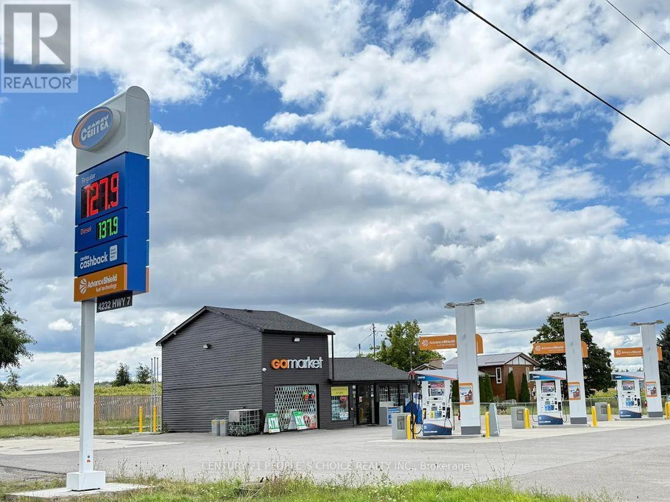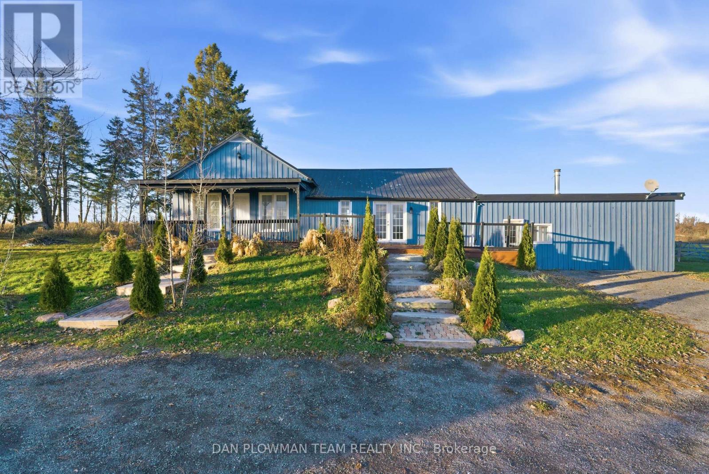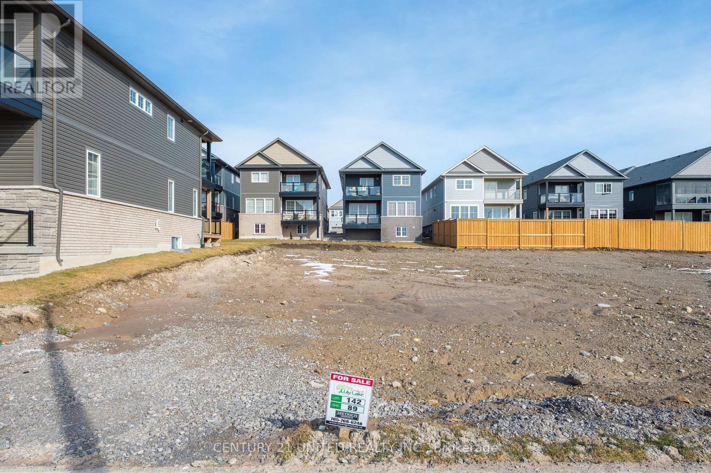102 King Street W
Kawartha Lakes (Emily), Ontario
WOW! Welcome to 102 King Street West in the charming village of Omemee - Built in 2019, this modern 3-bedroom, 2+1 bathroom Colorado Bungalow offers the perfect blend of style and functionality. The kitchen and living room has an open-concept design. The spacious kitchen offers quartz countertops and a walkout to the side deck which has a natural gas hook-up for ease of hosting summer BBQ's. The basement has been thoughtfully finished with a large family room, recreation room and 3 piece bathroom, providing extra space for a variety of things like family gatherings, a play space for the kids, or a home gym. The fully fenced yard and new composite deck provides plenty of space to play, garden, or relax. This home has many luxuries of in town living including municipal sewers, heated with natural gas, a private well, plus an electric car charger in the attached double car garage, as an added benefit. Walking distance to everything that Omemee has to offer, including Scott Young Public School, a quick commute to the City of Peterborough and Lindsay. With contemporary finishes, a generous lot, and a peaceful small-town setting, this move-in-ready home checks all the boxes! (id:61423)
Century 21 United Realty Inc.
383 Old Surrey Lane
Kawartha Lakes (Bobcaygeon), Ontario
Bobcaygeon - Victoria Place a waterfront community offering year-round recreation and a relaxed active adult lifestyle. This move-in-ready 2 bedroom 2 bath side split is designed for comfort and ease with lots of room for friends and family. Enjoy a modern kitchen updated bathrooms convenient main-floor laundry and interior garage access from both levels. The bright main floor features a welcoming living room dining area kitchen laundry room and a sunny four-season room. The lower level offers a spacious family room with custom shutters and a cozy wood-burning fireplace the perfect spot to unwind after a day of winter activities like curling & skating on the lake snowshoeing cross-country skiing or pole walking along the community's walking trails. A second bonus is a 4 season sunroom with wall-to-wall windows access to the backyard complete with a patio screened-in gazebo attached garage and oversized 4 plus car driveway. As a Victoria Place resident, you'll enjoy access to 2 private beaches a boat slip on Pigeon Lake (part of the Trent-Severn Waterway) RV/boat storage a clubhouse with saltwater pool tennis courts walking trails and a wide range of social activities. Located just minutes from Bobcaygeon's charming shops, dining and everyday amenities. Come explore all that Victoria Place and Bobcaygeon have to offer. Book your private showing today! (id:61423)
Royal LePage Frank Real Estate
16 Kalman Drive
Cavan Monaghan (Cavan Twp), Ontario
Bright & Spacious Detached 1/2 Acre property in Bailieboro, Large Foyer with Access To 2 Car Garage, lovely 3 Good size bedrooms & open concept kitchen with cathedral ceiling & w/o deck in main living area, Fresh painted (2025), brand new light fixtures (2025), bathroom New Toilets & mirrors & light fixtures (2025), living Room Brand New Curtains (2025), Finished Lower Level Including built -in bar & family room & 1 bdrm & 3pc Bath & walk out to backyard, Minutes To Rice Lake, close to Bailieboro library, The Lovely Village Millbrook unique & diversified stores & restaurants, highway 115 & 407, Port Hope and more. (id:61423)
RE/MAX Your Community Realty
429-437 George Street N
Peterborough (Town Ward 3), Ontario
Exceptional opportunity to own a well-established and profitable business with strong potential for further expansion. This turnkey operation generates approximately $30,000-$35,000 in monthly revenue (around $400,000 annually) with an impressive net profit margin. The owner is willing to fully train the new operator to ensure a smooth transition and continued success. The business is supported by a loyal customer base and an efficient operating model, making it ideal for both experienced entrepreneurs and first-time business owners seeking a high-performing franchise opportunity. Turnkey 2000 sq ft South-Asian grocery and live food counter is located in the heart of downtown Peterborough. Operating successfully for over 5 years with verified financials. The store is well-established with a loyal customer base, excellent visibility, and includes all premium fixtures and fittings. Inventory is separate and to be negotiated at the time of sale. Key Business Highlights include Prime downtown Peterborough location with front and rear access and parking. Low rent and high visibility with steady foot traffic. Fully equipped store plus basement and loft with washroom and shower. Includes live food counter with 2-basin metal sink (hot & cold water). Strong community reputation and loyal customer base with 5+ years of profitable operation. Excellent goodwill and online presence (Instagram, Facebook, Google Maps, website & private delivery system). Partnerships and strong customer flow from Fleming College and Trent University students. Citywide exposure through bus transit ads running for over 2 years. (id:61423)
Homelife Top Star Realty Inc.
6265 Regional Road 18 Road
Clarington, Ontario
Hobby/Horse 14+ ac farm just south of the Ganaraska forest just south of the village of Kendal and a short drive from the 401 with easy access to the "FREE" entrance to the 407. Kendal has community center, Lion's club, sports facilities, a playground, post office and a convenience store. 1372 sq ft brick bungalow with a walkout basement finished with a self contained in-law apartment. Main eat-in kitchen has hardwood floors, granite countertops and a w/o to the kid and dog safe fenced back yard with an above ground pool. Fireplace insert, hardwood and a huge picture window in the living room. Main bath has a bubble tub and combines with the main floor laundry. In-law suite is self contained with it's own entrance, wood stove, large kitchen and open concept floor plan. It also has a large laundry/bath/storage combination room. There are "3 board" and electric fenced pasture's and paddocks and a fenced 160 x 100 natural sand work ring. Walk-ins, outdoor water hydrants, round bale feeders, electric plugs for winter water heaters, a round bale storage pole barn, chicken house, and a fenced in garden. There are various culverts to direct water to keep the property dry and accessible. There's a "no climb" fenced paddock at the front suitable for llamas, goats, sheep, or you could run mini's or dogs. 4 stall, hip roof, horse barn, with upper bale storage, separate feed and tack rooms and it's own hydro panel, exhaust fan and water. There is a crushed stone training track for driving horses, or for ATV's - dirt bikes. The well is an "ever flowing" artesian, so the farm and home are well supplied. Garage 30x22.4 Shed 20x8 (id:61423)
Right At Home Realty
RE/MAX Jazz Inc.
2492 Buckhorn Road
Selwyn, Ontario
Fully Furnished!!! Luxury Waterfront lease on Chemong Lake. Immaculate 3+2 bedroom, 3 bathroom bungalow on a 100 x 275 foot lot with direct waterfront and private dock. Spacious principal rooms, large windows and a fireplace create a bright, comfortable main floor. Finished lower level offers two extra bedrooms, rec room and storage, perfect for extended family or work from home. Year round access, minutes to Selwyn, Lakefield and Peterborough. (id:61423)
Royal LePage Your Community Realty
179 Stanley Road
Kawartha Lakes (Carden), Ontario
Waterfront Home/Cottage Features An Open Concept Kitchen With Stainless Steel Appliances, Living Room With Propane Fireplace And A Wooden Cabin As A 3rd Bedroom Or Guest Bedroom. Matured Treed Lot Of Privacy And On The Prettiest Street In The Area. (id:61423)
Homelife/future Realty Inc.
179 Stanley Road
Kawartha Lakes (Carden), Ontario
Waterfront Home/Cottage Features An Open Concept Kitchen With Stainless Steel Appliances, Living Room With Propane Fireplace And A Wooden Cabin As A 3rd Bedroom Or Guest Bedroom. Only 1.5 Hours From The Gta. An Exceptional Opportunity For Investors. Matured Treed Lot Of Privacy And On The Prettiest Street In The Area. (id:61423)
Homelife/future Realty Inc.
2370 Julia Shore Road E
Douro-Dummer, Ontario
Stoney Lake waterfront (approx 100 feet). Four season, 2 storey, open concept home located on Julia's Creek which provides direct access to Stoney Lake. Property access is via private road (Julia Shore Rd. East) with shared maintenance. Property requires some finishing, both interior and exterior. Level lot with drilled well and septic tank and bed. Great opportunity for waterfront living! (id:61423)
Mcconkey Real Estate Corporation
4232 On-7
Kawartha Lakes (Emily), Ontario
A Profitable Centex Gas Station Business in a busy area of Kawathra Lakes, Ontario. This family-oriented business offers a great opportunity with modern Wayne pumps providing all gasoline/diesel grades. Located in a high-density area with excellent Trans-Canada Hwy exposure, the station generates apx. 4 to 4.25 Mn annual gas volume. Monthly Inside revenue between $40k to $45K includes Grocery, Tobacco and lotto volumes. Additional revenue of ATM, Bitcoin etc.. Rent is apx. $14K Per month with long lease available. Currently, 10 Years very attractive buy&sell fuel contract (id:61423)
Century 21 People's Choice Realty Inc.
4050 Concession Road 6 Road
Clarington, Ontario
Exceptional Country Retreat With Downtown Views: Welcome To The Pinnacle Of Country Living! Perched Atop A Rolling Hill On A Spectacular 14.17-Acre Estate, This One-Of-A-Kind Bungalow Offers An Unmatched Combination Of Tranquil Rural Life And Breathtaking City Views. From This Elevated Vantage Point, Enjoy Clear, Panoramic Views Of The Downtown Toronto Skyline - A Stunning Backdrop To Your Peaceful Private Acreage. Imagine Watching The City Lights Twinkle From Your Porch Without Ever Hearing The Urban Hustle. Vast Acreage: The Sprawling 14.17 Acres Of Picturesque Land Feature Multiple Open Areas, Perfect For Equestrian Pursuits, Hobby Farming, Or Simply Enjoying Vast, Unrestricted Space For Any Outdoor Activity. Hobbyist's Dream: The Property Is Equipped With Two Large Barns, Providing Ample Storage, Workshop Space, Or Shelter For Livestock. Explore Your Own Grounds, Which Are Dotted With Fruit Trees, Adding A Touch Of Rustic Charm And A Ready Supply Of Fresh Produce. This Spacious One-Level Bungalow Is Designed For Comfortable, Accessible Living, Boasting 5 Well-Sized Bedrooms And 3 Washrooms, Making It Ideal For A Large Family Or Those Needing Dedicated Office And Guest Space. Experience The Best Of Both Worlds! This Ultimate Country Escape Offers The Peace And Privacy Of A Rural Sanctuary While Remaining Exceptionally Close To Highway 407, Ensuring Your Commute To The City Or Nearby Amenities Is Quick And Stress-Free. This Is Truly Country Living At Its Finest-A Private, Expansive, And Luxurious Setting With An Unbelievable View. (id:61423)
Dan Plowman Team Realty Inc.
89 York Drive
Peterborough (Monaghan Ward 2), Ontario
Opportunity to own a vacant and buildable lot in the highly sought-after Trails of Lily Lake! Situated in a prime location, this lot is ready for your dream home! With services such as natural gas, hydro, municipal water and sewer, all the essentials are in place to begin construction. The trails of Lily Lake is perfect place to build a home tailored to your lifestyle. With its ideal location and all the necessary utilities on site, this lot is truly a rare find. Are you a builder who would be interested in 4 vacant lots? We have a bulk purchase lot sale price. Don't miss it - opportunities like this don't come often! (id:61423)
Century 21 United Realty Inc.
