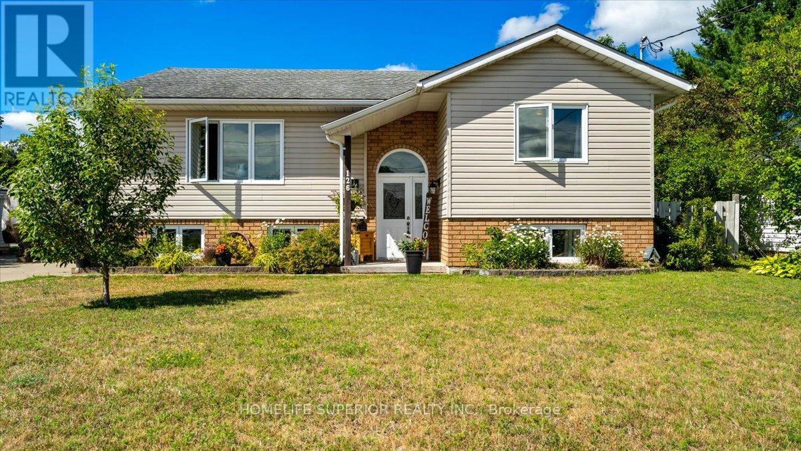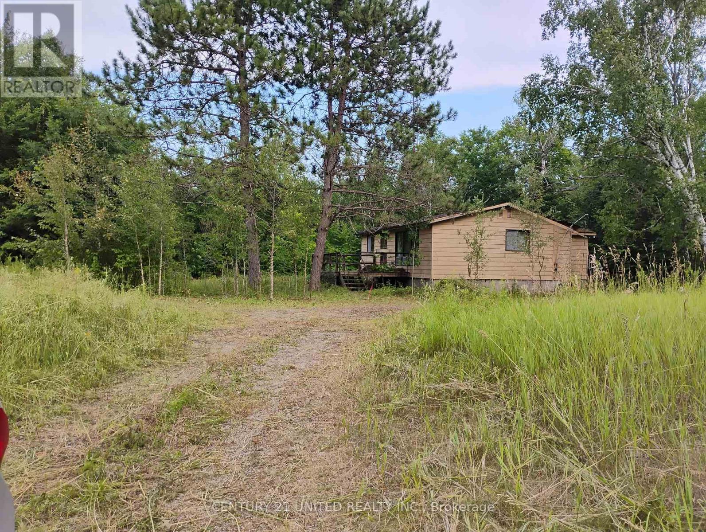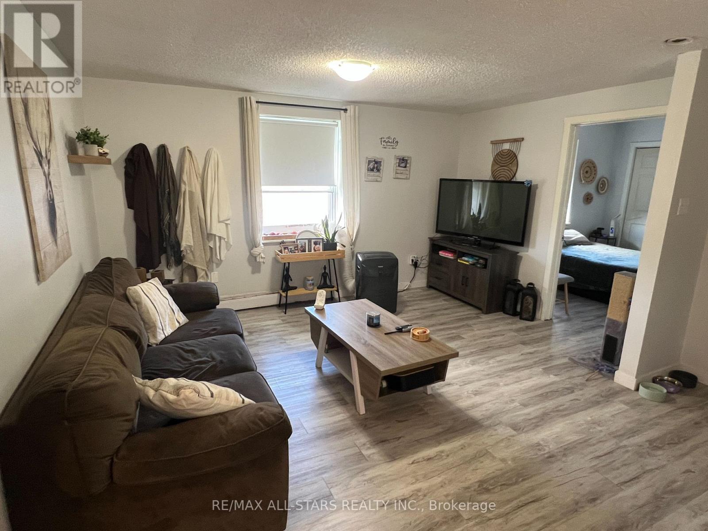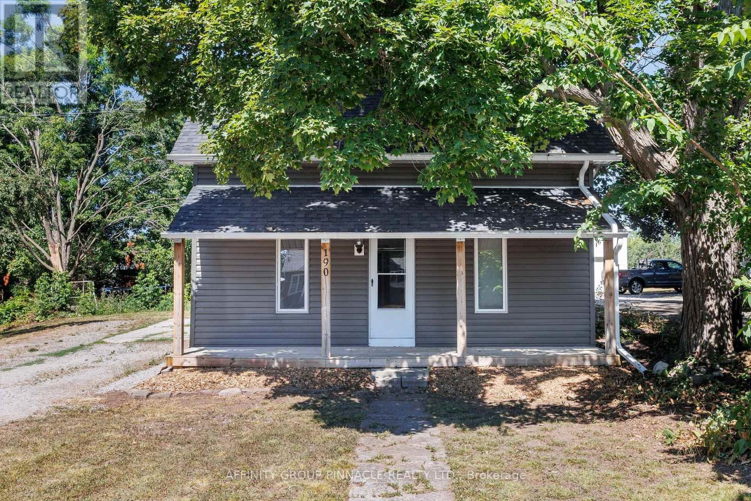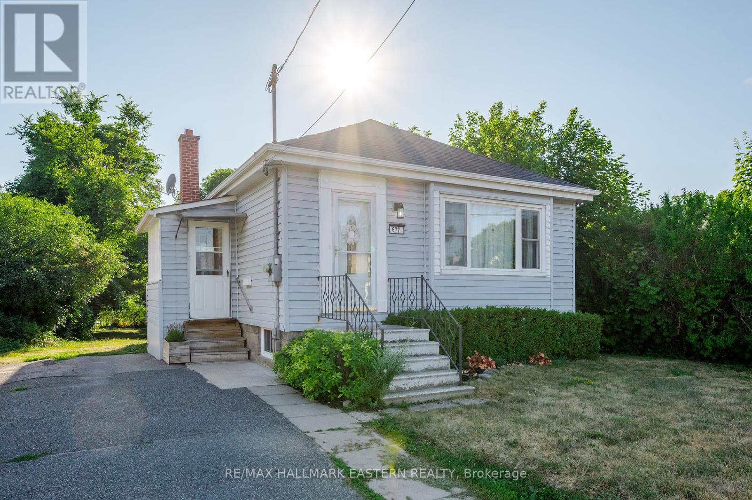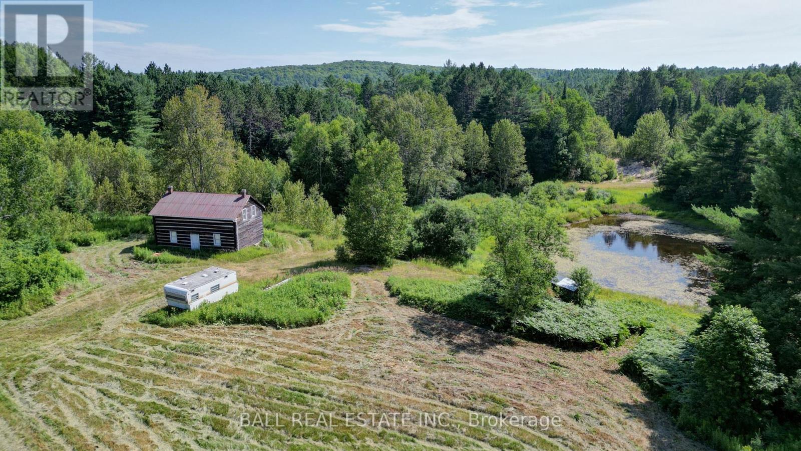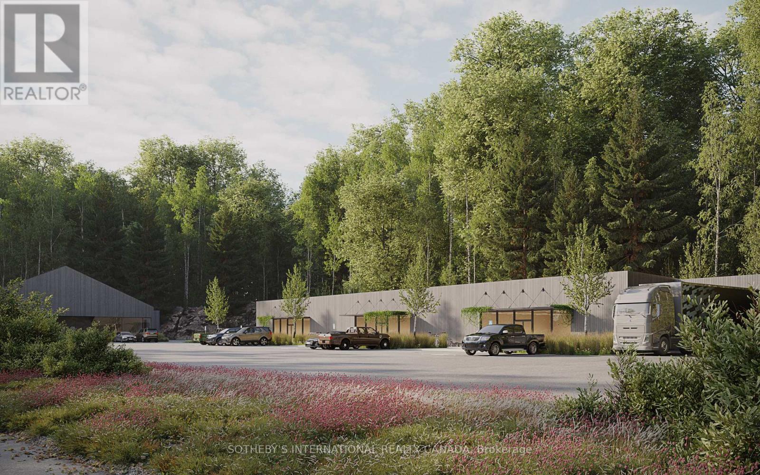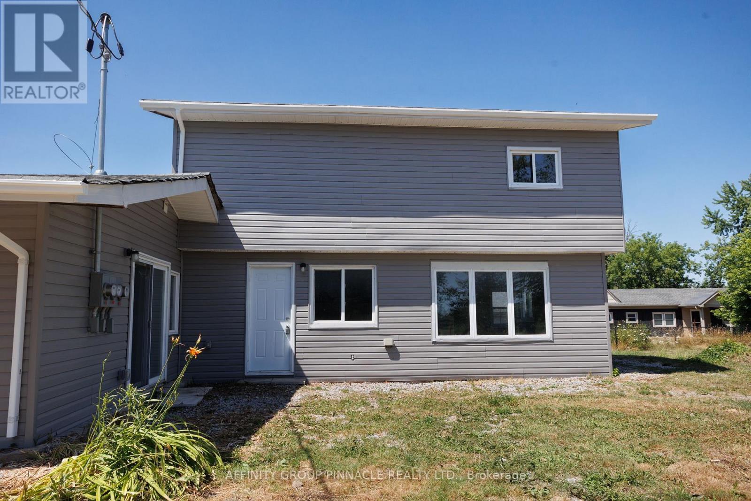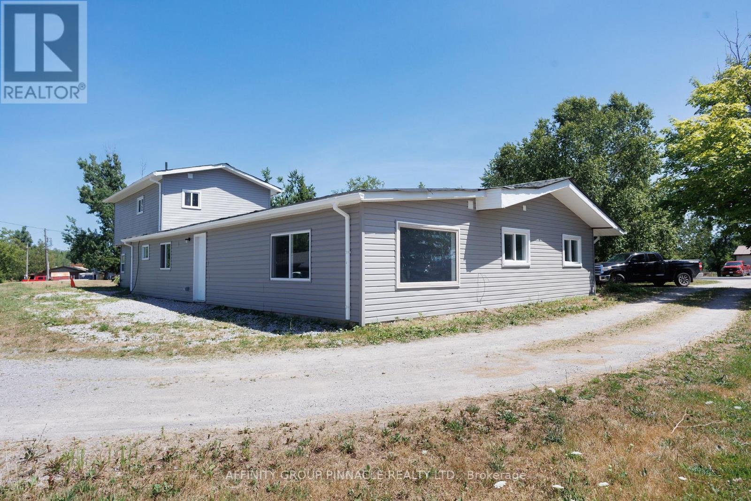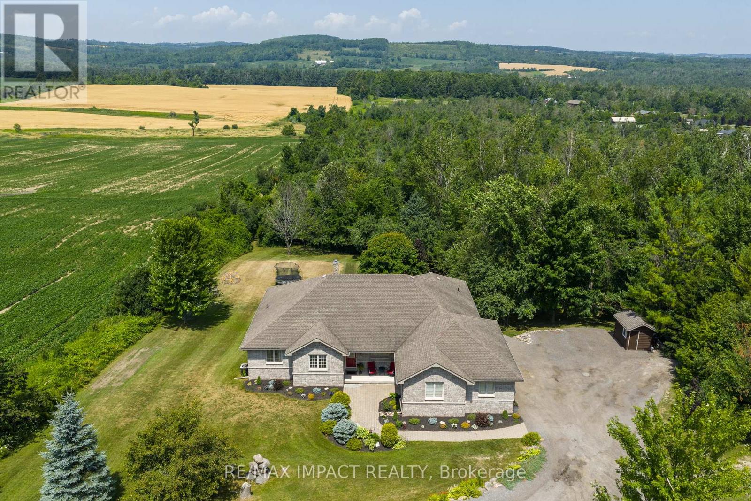126 Newkirk Boulevard
Bancroft (Bancroft Ward), Ontario
Welcome to 126 Newkirk Blvd! This well maintained raised bungalow with 2 + 3 bedrooms, 2 bath home offers an eat-in kitchen which opens to a bright living-room. Lower level has a spacious rec-room with propane fireplace and separate laundry room with a walk-up to a private backyard with a 10ft by 16ft shed with Hydro. Enjoy your morning coffee or have a BBQ on the covered back deck. This home is across the from a School, area, tennis courts and ball field. Great starter home, home for a growing family or retirement home! (id:61423)
Homelife Superior Realty Inc.
2039 County Road 620
North Kawartha, Ontario
This beautiful 95+ acre parcel in the heart of the North Kawartha's offers a rare blend of open meadows and mature forest perfect for a country home, cottage, or private retreat. The property includes an existing house with hydro, well, septic, and driveway, providing a strong foundation for future development. Multiple dry, elevated building sites offer flexibility for your dream build. Located just minutes from Chandos Lake, Chandos Beach, and the villages of Apsley, Coe Hill, and Glen Alda, this property is a four-season haven for outdoor enthusiasts. Enjoy nearby access to extensive trails for hiking, snowmobiling, and ATVing, as well as exceptional fishing and hunting. On a municipally maintained road with school bus service, garbage, and recycling pickup. Just a short drive to amenities including a community center, arena, fitness gym, and shops in Apsley. A rare opportunity to own a peaceful, well-situated property with convenience and recreation at your doorstep. (id:61423)
Century 21 United Realty Inc.
C - 50 Colborne Street
Kawartha Lakes (Fenelon Falls), Ontario
Looking for relaxing living, in the picturesque town of Fenelon Falls? This bright and spacious 2-bedroom upper apartment offers comfort and convenience - all just steps away form everything this vibrant tourist destination has to offer. Situated in a quiet, well-maintained building, the apartment features two generously sized bedrooms, perfect for a couple, small family or working professionals. A sun-filled living area with large windows and a cozy atmosphere. A well-equipped kitchen with modern appliances and ample cupboard space. A full 4-piece bathroom and plenty of closet/storage space throughout. Private entrance and parking included. Whether you're strolling to the scenic Falls, enjoying local shops, cafes and restaurants, or taking in the beauty of the nearby lakes and trails, everything is just a short walk away. You'll also find essential amenities like grocery stores, banks and pharmacies within easy reach. Make this your next home and enjoy unbeatable access to the best of Fenelon Falls (id:61423)
RE/MAX All-Stars Realty Inc.
107a Lakeshore Drive
Madawaska Valley, Ontario
Build your dream retreat on this prime waterfront lot with breathtaking southern exposure on sought after Kamaniskeg Lake. Unique lot... to the South side, you have over 150 feet of lake frontage... to the East side, a year round flowing creek, with daily visits from the frogs, turtles, and duck families. Enjoy all-day sun and expansive views across the largest lake in the area, part of the Madawaska system, offering 90 km of uninterrupted, un-dammed boating.This spacious, cleared, and level lot is a rare opportunity, especially with municipal services available at the road. Ideally situated just minutes from Barry's Bay, you'll be close to shopping, the hospital, and key travel routes. A nearby boat launch adds to the appeal. Seller Take Back (VTB) financing may be available for qualified buyer, a unique opportunity to secure a premier piece of waterfront. Life on the lake starts here! (id:61423)
Royal LePage Proalliance Realty
314 Mullighan Gardens
Peterborough North (North), Ontario
Welcome to 314 Mullighan Gardens, a beautifully updated home nestled in the sought-after Trails of Lily Lake, a master-planned community in Peterborough's vibrant west end, just minutes from shopping centers, top-rated schools, PRHC hospital, and scenic trails. This nearly-new 4-bedroom, 3-bathroom home effortlessly blends modern comfort with everyday convenience. Step inside to find a bright, open-concept layout enhanced by recent cosmetic renovations including fresh paint, designer lighting, and elegant finishes throughout. The heart of the home is a tastefully designed chefs kitchen featuring quartz countertops, premium stainless steel appliances, sleek cabinetry, and a spacious island perfect for entertaining. The main floor offers a warm and functional flow into the living and dining areas, while upstairs you'll find four generously sized bedrooms, including a primary suite with a walk-in closet and spa-inspired ensuite plus a full bath and upper laundry. The attached double-car garage, ample driveway parking, and charming curb appeal make a strong first impression, while the unfinished basement offers endless potential for future living space, a home gym, or income suite. Set in a safe, family-friendly neighborhood with easy access to major highways, this turn-key home delivers location, lifestyle, and long-term value in one incredible package. It's a MUST SEE! (id:61423)
Save Max Achievers Realty
190 Main Street
Kawartha Lakes (Bobcaygeon), Ontario
Welcome to 190 Main st! Located just steps to everything Bobcaygeon has to offer, this charming and completely redone one and a half storey home has been meticulously renovated from top to bottom. The main floor features a new eat-in kitchen with all new appliances, a large island perfect for entertaining, brand new 4 pc bathroom, laundry room with plenty of pantry space, living room, primary bedroom, access to the one car attached garage and two walkouts to covered porches. The second floor features an additional bedroom and bonus room which could be converted into another bedroom/Office. Set on a desirable in town corner lot this home is turn key and is ready for its new owner. (id:61423)
Affinity Group Pinnacle Realty Ltd.
677 Armour Road
Peterborough East (Central), Ontario
Tucked into the heart of Peterborough's desirable East City, this solid 3-bedroom bungalow offers a lifestyle of walkable convenience and family comfort. The main floor welcomes you with natural light, hardwood floors in the living room, a seamless layout, and a hint of cozy charm. The finished basement features high ceilings, a spacious recreation room, and a bonus room with a cozy electric fireplace, that's perfect for a home office, hobby space, or guest room plus there's great storage throughout. Enjoy summer evenings in the deep, private backyard with tiered decking and a metal gazebo a perfect spot to relax or entertain. Whether you're a first-time buyer or looking to downsize, this home delivers East City living at its best. Walk to local shops, restaurants, the river, parks, and trails all just steps from your door. Nothing fancy, just solid, comfortable living in a community you'll love to call home. (id:61423)
RE/MAX Hallmark Eastern Realty
35956 Highway 62
Hastings Highlands (Bangor Ward), Ontario
Calling all homesteaders, hunters and hippies! If total privacy and nature is what youre looking for, then you must view this property. The old story and a half hand hewn log home could easily be restored. Currently just used as a hunt camp. The property is accessed across Crown Land with a good road in from Highway 62. It opens up into a meadow with a large pond fed by an artesian well and a creek. Everything to the north of the property is Crown land where you can access Kitts Lake quite easily and miles of trails. This is a rare opportunity to own a heritage type property and be completely off grid and out of site at a reasonable price. (id:61423)
Ball Real Estate Inc.
2 - 30 Industrial Park Road
Dysart Et Al (Dysart), Ontario
BUILT-TO-SUIT OPPORTUNITY: Introducing Phase 2 at 30 Industrial Park Road, a prime built-to-suit opportunity offering up to 12,000 sq. ft. of premium retail or industrial space in the heart of Haliburton's growing commercial district. Flexible configurations allow for units ranging from 2,000 sq. ft. to 12,000 sq. ft., each featuring private 600 sq. ft. loading bays, 16 clear ceiling heights, energy-efficient construction, in-floor heating, and polished concrete floors. Tenants will also benefit from dedicated on-site parking and a modern, high-quality build designed to meet a wide variety of business needs. The property is strategically located in close proximity to established national and regional retailers including A&W, Dollarama, The Beer Store, Pharmasave, Home Hardware, and NAPA Auto Parts, ensuring strong traffic and consumer visibility. This location is ideal for a wide range of businesses such as home building suppliers, furniture showrooms, breweries, dealerships, and more. With exceptional accessibility and positioning in Haliburton's main commercial hub, this development represents a rare opportunity to secure customizable space in one of Ontario's most dynamic tertiary markets. Customize to fit your needs. (id:61423)
Sotheby's International Realty Canada
1 - 26 Stoney Creek Road
Kawartha Lakes (Ops), Ontario
Newly renovated and never occupied. Unit 1 offers 3 bedrooms on the second level, new 4pc bath and a new kitchen on the main floor. All units each with brand new appliances. Dedicated hot water tank. Private parking. Municipal road side collection. Located on Jack Callaghan Public School bus route (id:61423)
Affinity Group Pinnacle Realty Ltd.
3 - 26 Stoney Creek Road
Kawartha Lakes (Ops), Ontario
Newly renovated and never occupied. Unit 3 has 1 bedroom, new 3pc bath and a large kitchen and living room. All units each with brand new appliances. Dedicated hot water tank. Private parking. Municipal road side collection. Located on Jack Callaghan Public School bus route (id:61423)
Affinity Group Pinnacle Realty Ltd.
422 7a Highway
Cavan Monaghan (Cavan Twp), Ontario
Impressive custom brick/stone bungalow, boasting over 2500 sf of luxurious living space on the main level plus full walkout basement and attached heated 3-car garage with 2 overhead doors. Nestled on an expansive 1.74 acres, this home offers a serene lifestyle with panoramic views overlooking farmlands and the Cavan Hills, complete with a spring-fed pond, ranging from 10-14 deep. As you enter the front foyer, there is a convenient den plus the grandeur of a spacious great room, accentuated by a striking stone fireplace and a unique waffle-patterned feature wall. Gleaming hardwood floors flow throughout the home with an abundance of crown mouldings and pot lights. The chefs kitchen is a culinary delight, equipped with stainless steel appliances, a granite countertop, ceramic backsplash, and an island with a veggie sink. The adjacent large dining area opens onto a generous deck, designed with tempered regal glass for unobstructed views of the backyard and fire pit area, ideal for entertaining friends and family. The main floor features 4 well-appointed bedrooms, including a primary suite that includes a walkout to the deck, a luxurious 5-pc ensuite with dual sinks, a separate shower and a whirlpool tub, all complemented by a stylish barn door privacy feature. The primary suite also boasts a walk-in closet with built-in shelving for optimal organization. Two of the additional bedrooms share a convenient Jack and Jill bathroom, while a third bedroom is situated near the 2-pc powder room. The walkout basement includes large above-grade windows that flood the space with natural light, a cozy family room complete with an electric infinity fireplace and a dry bar, 3-pc washroom and a huge open area with extra plumbing rough-ins, perfect for customization. The basement also features ample storage, making it an excellent option for a multi-generational living arrangement with its separate entrances and walkout basement. (id:61423)
RE/MAX Impact Realty
