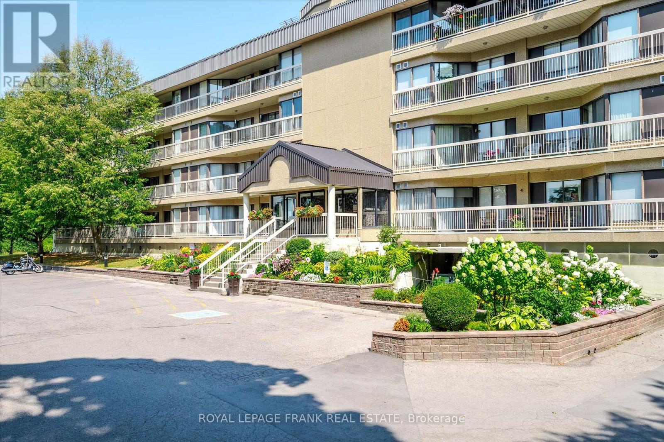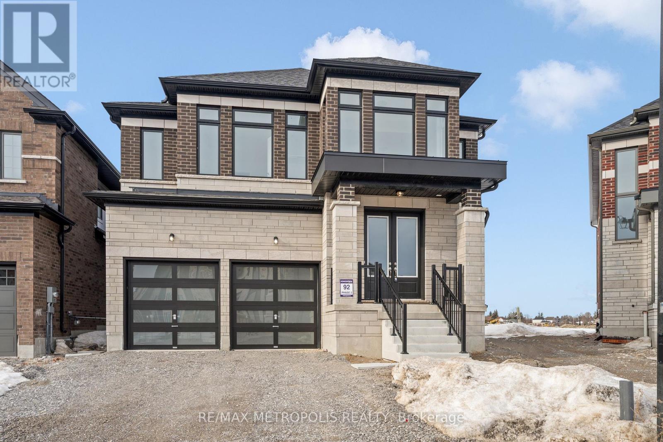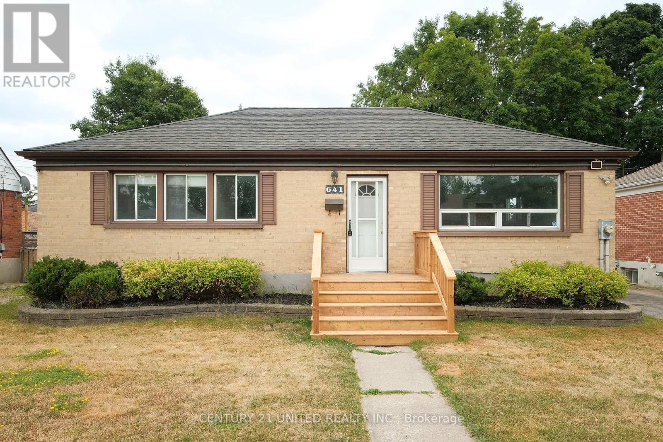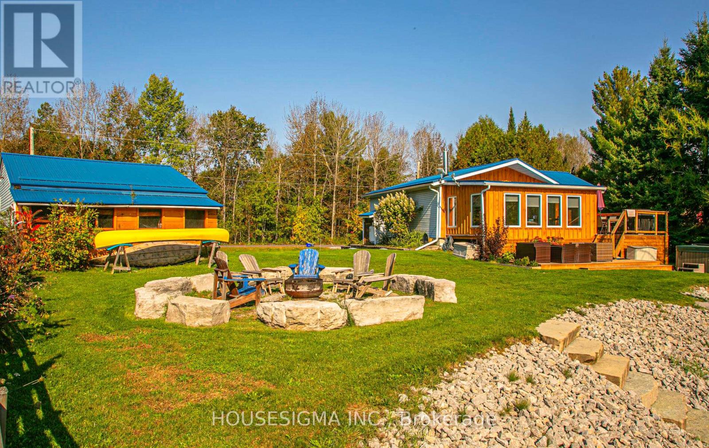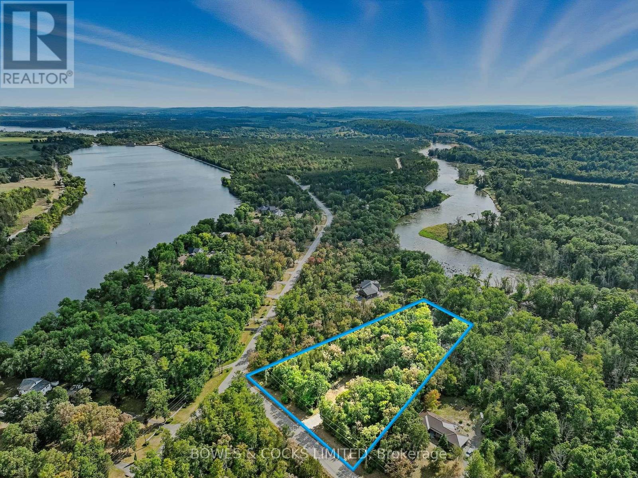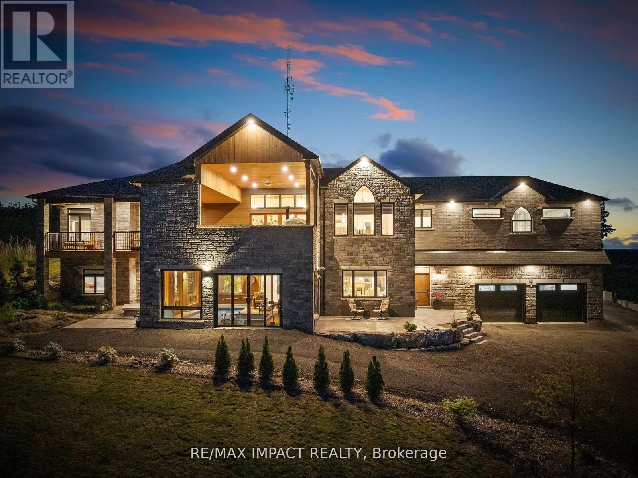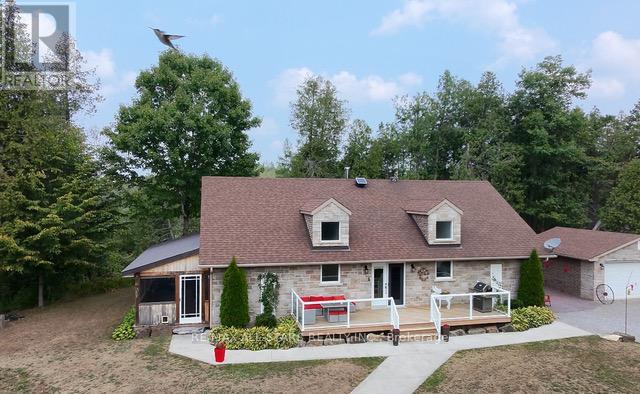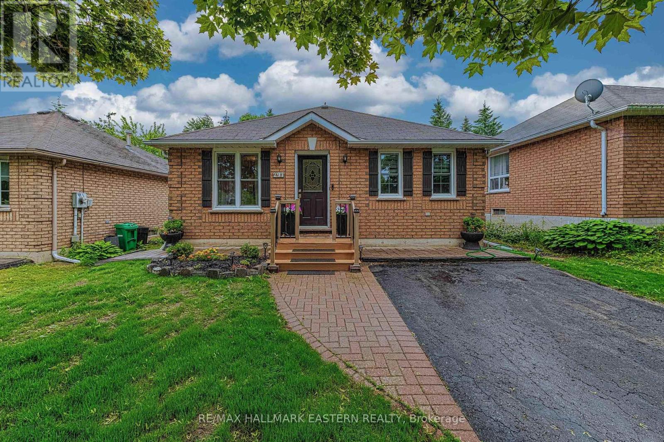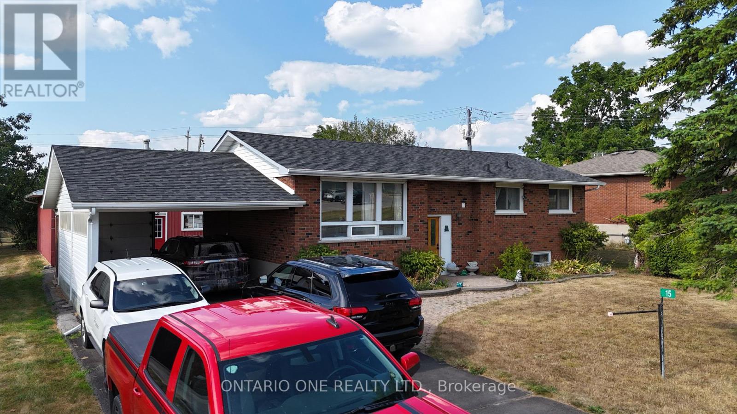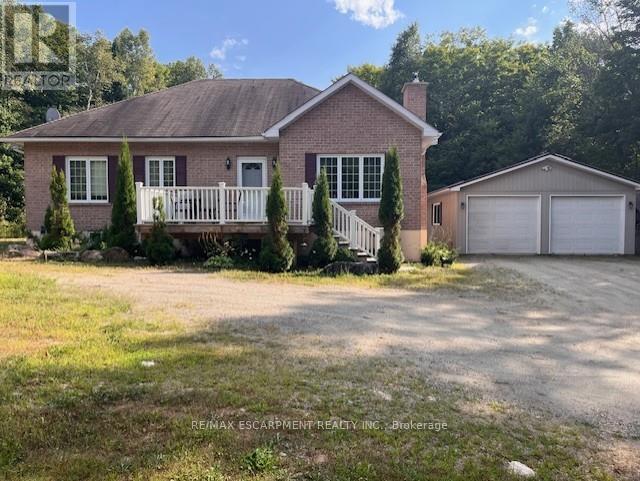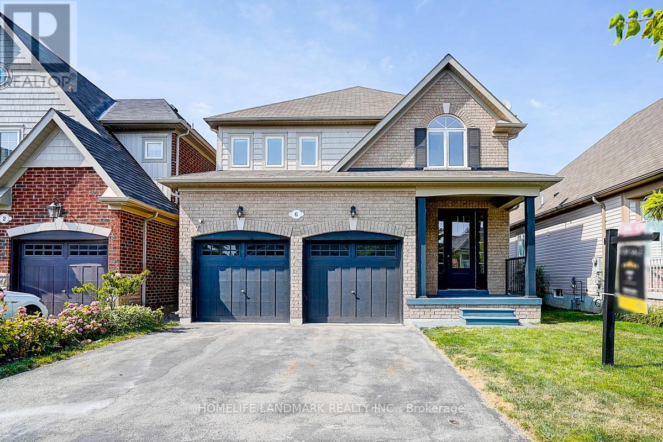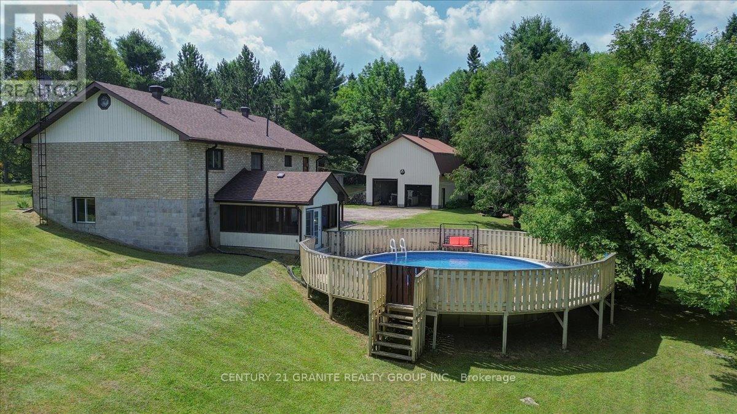308 - 40 Auburn Street
Peterborough East (North), Ontario
Welcome to The Inverlea, one of Peterborough's most desirable adult lifestyle, smoke-free condominium communities. This well-managed and meticulously maintained building offers exceptional comfort, convenience, and community in a prime location along the Otonabee River. This spacious 1,200+ sq. ft. unit is one of the buildings larger floor plans, featuring 2 bedrooms, 2 bathrooms, and thoughtful updates throughout. The renovated kitchen and dining area offer a fresh, modern feel and flow seamlessly into the large living room. From here, step out to your private balcony and enjoy peaceful southern glimpses of the Otonabee River. The primary suite includes ample closet space and a full ensuite bath, while the second bedroom is perfect for guests, hobbies, or a home office. New engineered flooring adds warmth and style. A large in-unit storage room and in-unit laundry provide everyday convenience. The Inverlea offers a fantastic range of amenities: a top-floor party room with washroom, kitchen sink, library, and a rooftop patio with sunset views over the river (note: BBQs are not permitted on balconies or in the party room); two upgraded elevators; exercise room; secure underground parking with a designated spot; common bicycle storage; and plenty of visitor parking. Located directly on a bus route, this property is steps to walking trails along the water, Nichols Oval Park, East City shops, and the Peterborough Golf & Curling Club. The Trent University Athletic Centre is just minutes away. Whether you're looking to downsize, enjoy maintenance-free living, or be part of a welcoming community, 308-40 Auburn Street offers the perfect blend of space, style, and location. (id:61423)
Royal LePage Frank Real Estate
110 Butler Boulevard
Kawartha Lakes (Lindsay), Ontario
Get ready to fall in love with this brand new, never-lived-in home nestled in the heart of the stunning Kawarthas! This fabulous new build in Lindsay offers 2,880 sq. ft. (as per builder) of pure elegance and sits on a large, pie-shaped lot with no sidewalk and a spacious backyard! Step inside and you're welcomed by a spacious family room with sleek hardwood floors and a separate dining room, perfect for cozy dinners or lively get-togethers. The family-sized kitchen is a chefs dream, featuring gorgeous quartz countertops and a large island. Brand new stainless steel appliances are also included in the sale! The open-concept kitchen flows seamlessly into the family room, where a gas fireplace sets the mood. The breakfast area opens to a backyard walkout, perfect for sunny mornings. The main floor also boasts a walk-in closet (which can double as a pantry) and a 2-piece washroom, rounding out the convenient layout. Just off the garage, there's a mudroom for added convenience, with the garage itself offering an extra storage nook, leaving plenty of room for two cars! Upstairs, the bright and airy feel continues with a luxurious master suite, featuring a 5-piece ensuite (complete with a relaxing soaker tub!) and his-and-hers walk-in closets. Bedroom 2 is equally impressive, with its own 3-piece ensuite and abundant natural light. Bedrooms 3 and 4 share a sleek 4-piece ensuite and are generously sized. The laundry room is conveniently located on the second floor for easy access. With over $29k in builder upgrades, including premium stained hardwood stairs. hardwood in the upstairs hallway, upgraded metal picket railings, and upgraded tile in the kitchen, breakfast area, and foyer, you can enjoy modern luxury while embracing the charm of small-town living! (id:61423)
RE/MAX Metropolis Realty
641 Bellaire Street
Peterborough South (West), Ontario
Welcome to 641 Bellaire Street! This Charming South End bungalow features 3 bedrooms on the main floor and 2 additional bedrooms downstairs. Enjoy a bright living room with large windows, kitchen, dining room and a 4-piece bathroom on the main floor. The fully fenced backyard is perfect for relaxing or entertaining, complete with a great deck, hot tub, and two sheds for extra storage. The lower level offers excellent in-law potential, and the home is located in a great South End neighbourhood close to schools, parks, and amenities. (id:61423)
Century 21 United Realty Inc.
223 Shuttleworth Road
Kawartha Lakes (Somerville), Ontario
This spotless property on the Burnt River is available for short term lease and comes totally furnished for those who are waiting to close on their new build, new house or for their resort park to re-open in the spring. All furnishings and appliances are included. The river's edge is a great place to sit on a sunny day and admire the fall colours. (id:61423)
Housesigma Inc.
180 Riverside Drive
Trent Hills, Ontario
Situated in the highly sought-after Meyers Island community in Trent Hills, this exceptional level lot offers a rare opportunity to build your dream home in a peaceful, natural setting. The property features a cleared area ready for construction, an installed driveway and is surrounded by mature trees providing both privacy and beauty. Enjoy your own walking trail that winds through the serene wooded landscape, all nestled in a quiet neighbourhood of fine homes. Don't miss this chance to own a piece of paradise in one of the area's most desirable locations. (id:61423)
Bowes & Cocks Limited
2132 Newtonville Road
Clarington, Ontario
The epitome of refined living; this custom-built masterpiece, crafted with BRAND NEW premium finishes and thoughtful design throughout. Spanning approx. 5,600 sq ft of living space, this home offers a dream-worthy primary suite with vaulted pine tray ceilings, spa-style 5-pc ensuite, soaker tub, and private water closet. Entertain effortlessly in the gourmet kitchen, complete with Thermador appliances, a stunning walk-through pantry, and high-end countertops that combine beauty and functionality. The open-concept design flows seamlessly into the great room and out to a 25 x 25 covered patio; an entertainers dream. Outdoors, enjoy a full chefs setup with a Forno Bravo pizza oven, Big Green Egg smoker, built-in BBQ, fireplace, and TV, all under soaring 12 pine-clad ceilings. Wellness and leisure are at the heart of this home. The indoor saltwater lap pool and spa-like hot tub offer year-round relaxation. A custom refrigerated wine cellar holds over 600 bottles, while the private home theatre provides the perfect space to unwind or host guests in style. Everyday function meets high design with energy efficient GeoSmart geothermal heating, two oversized garages, a large mudroom, and main floor laundry. The fully finished basement offers even more living space to suit your needs. Large custom windows throughout frame dramatic views, and on clear days, you can take in the distant shimmer of Lake Ontario. This rare and elegant estate is where modern luxury meets timeless and quality craftsmanship. (id:61423)
RE/MAX Impact Realty
728 Galway Road
Trent Lakes, Ontario
A TRULY REMARKABLE PROPERY- This stunning brick and stone bungalow sits on a 50 acre lot, offering the perfect blend of elegance and tranquility. Ready for you to move in, the home features a chef's kitchen equipped with custom cabinetry and vaulted ceilings, complemented by a cozy wood-burning fireplace in the spacious living area. Designed for comfort, style and functionality, the home boasts three generous bedrooms (or 2 bedrooms and 1 office) with double closets and two luxurious bathrooms, both with heated floors. Expansive windows throughout frame picturesque views and let the sunshine pour in, making the interiors feel open and airy. Extraordinary entertaining area with a mini bar, sauna, outdoor shower with a two-piece bath, and a charming bunkie featuring a loft - making it ideal for visitors or your own private retreat. Car enthusiasts and hobbyists will appreciate the insulated double car drive-through garage with heated floors and ample extra storage. Venture outside to explore your private network of trails, perfect for every season, and take in the natural beauty that surrounds you. This property is a rare opportunity - offering privacy, recreation, a lot of storage and outstanding amenities in a breathtaking setting. (id:61423)
RE/MAX All-Stars Realty Inc.
297 Towerhill Road
Peterborough North (North), Ontario
Welcome to this charming brick bungalow in a sought-after neighborhood ready for you to move in and make it yours! The main floor has been beautifully renovated with brand-new flooring throughout. You'll love the newly open-concept kitchen, complete with stainless steel appliances, quartz countertops, a custom backsplash, a spacious island, and a coffee bar with built-in shelving. Down the hall, you will find a fully renovated bathroom with quartz countertops, a generous primary bedroom featuring his and her closets and a second well-sized bedroom completing the main level. Downstairs, enjoy a spacious family room, third bedroom, a 4-piece bathroom, and a laundry room for added convenience. Step outside into your private backyard, featuring a covered deck, storage shed, and a separate patio for entertaining.The front driveway offers the potential for side-by-side parking, adding to the home's functionality. Stylish, spacious, and move-in ready, this home blends comfort, design, and practicality in one perfect package. (id:61423)
RE/MAX Hallmark Eastern Realty
15 Weldon Road
Kawartha Lakes (Lindsay), Ontario
Looking for more space, more privacy, and more character than your typical subdivision home? This 2+1 bedroom, 2-bathroom detached bungalow delivers it all - plus a location right across from the high school and licensed daycare making it ideal. Plus you get the bonus of a convenience store/gas bar and grocery store within walking distance. Trailer Friendly! The deep 165 lot has a rear path so you can drive your trailer straight into the backyard. Relax, entertain, or enjoy the oversized patio, huge fireplace, garden beds, and two sheds - your private retreat awaits. Inside, sunlight pours into the bright living room (with a brand-new window on the way). The kitchen features warm oak cabinetry, a quartz island, pantry, pull-out spice racks, and the appliances are all included, while the dining area opens to a 3-season sunroom - perfect for morning coffee. Two generous main-floor bedrooms share a 4-piece bath with a separate shower and tub. Downstairs, you'll find a spacious rec room with gas fireplace and a handy counter/sink area for entertaining, along with a third bedroom with three closets and a second bath. The covered carport leads to a heated, air-conditioned workshop/garage with its own electrical panel and air filtration system - ideal for hobbyists or storage. If you're ready for a home with space to live, work, and play, this one is calling your name. Visit our website for more detailed information. (id:61423)
Ontario One Realty Ltd.
17182 Highway 118
Highlands East (Monmouth), Ontario
Tucked away on a generous 12 acre parcel of land, just minutes from the quaint town of Haliburton and surrounded by nature, this property is often visited by deer, wild turkeys , hummingbirds and many other wildlife. Scenic trails wind through the ample acreage making it a perfect spot for quads and snowmobiles or even just family hikes. Close to ATV and snowmobile trails as well as many lakes and boat launches. Inside, the homes spacious layout balances elegance with country charm. Hardwood floors, decorative ceilings and the inviting fireplace and woodstove create a cozy atmosphere throughout the open concept living and dining area, making it perfect for hosting family and friends. The kitchen is bright and spacious with tons of cupboard and counter space. The main level features a spacious primary bedroom with an ensuite and walk-in closet as well as 2 additional bedrooms and a full bathroom. The lower level includes a walk up and has excellent potential to be transformed into an in-law suite or rental space. The 4 year-old detached heated shop is great for those looking to run a business or even just tinker with hobbies. The possibilities are endless. You could use the land for making maple syrup, bee keeping, firewood, raising animals, chickens for eggs, or market farming. The possibilities are endless! This home would be great for all family types! Make this one your own! (id:61423)
RE/MAX Escarpment Realty Inc.
6 Keating Drive
Clarington (Newcastle), Ontario
Sought-after lakeside living in Port of Newcastle. 4 bedroom, 3 bathroom detached house with double car garage. 9 feet ceiling on ground. Fresh new paint, new engineered hardwood floor throughout the house. AC unit. Quick walk to lake and trails. Quick and easy access to 401. 45 mins to Toronto. (id:61423)
Homelife Landmark Realty Inc.
34003 Hwy 28 Highway E
Carlow/mayo (Mayo Ward), Ontario
Outdoor Lovers Paradise on approximately 3 Acres! This fantastic 3-bed, 2-bath home offers the ultimate blend of privacy and convenience. Located just a stones throw from thousands of acres of Crown Land and 5 mins from Egans Chute Provincial Park, adventure awaits! Only 12 minutes from Bancroft for all your local amenities like restaurants, grocery stores, hospital, and so much more. Inside, you'll find a welcoming main floor with two bedrooms, a 3-piece bath/laundry, a bright living room, and a dining area open to the kitchen with a walk-out to a large south-facing deck. The lower level boasts an additional bedroom ( currently used as an office). Step out to the screened-in Sun room and to your 27' above-ground pool for endless summer fun! There is also a 3-piece bath with a jetted tub, and a spacious rec room. This property features an incredible 28' x 30' detached 2-bay garage/workshop with a loft-ideal for any project! Bonus feature- Central Air, Combination Forced Air Furnace - Wood and Oil. There is a fenced-in portion of the back yard with a shelter for your furry friend to play! (id:61423)
Century 21 Granite Realty Group Inc.
