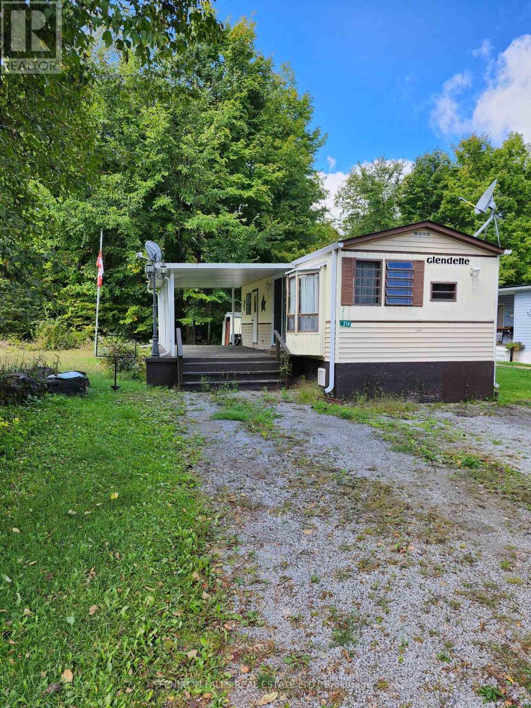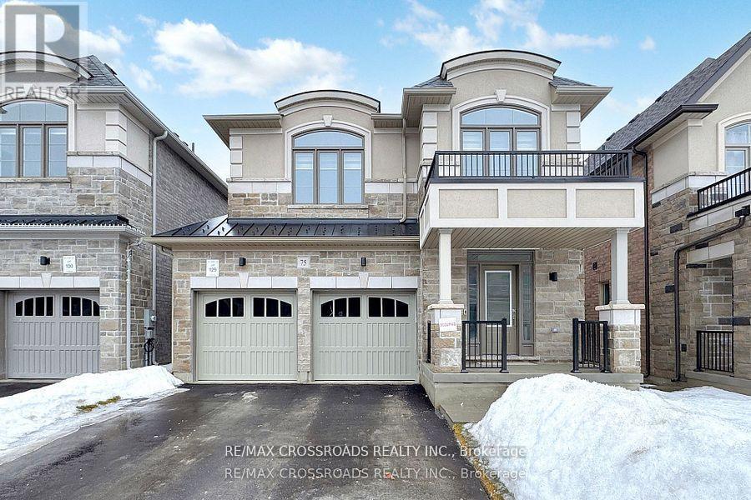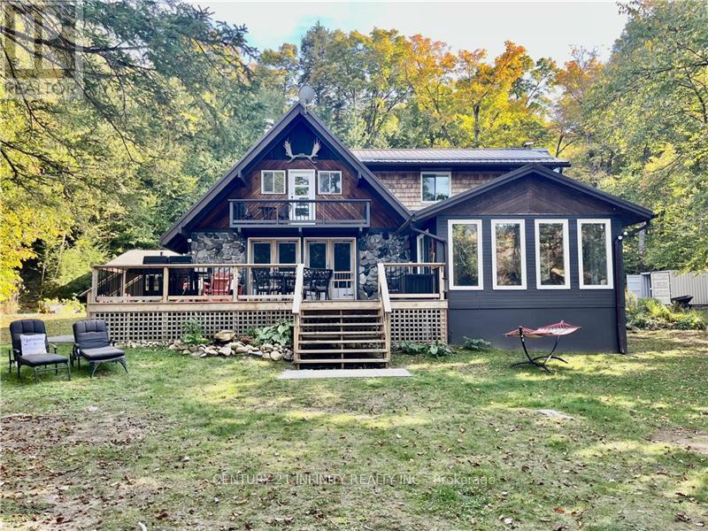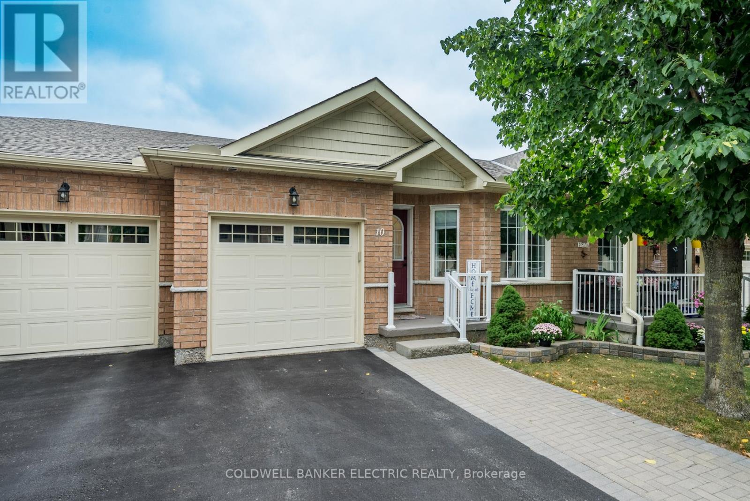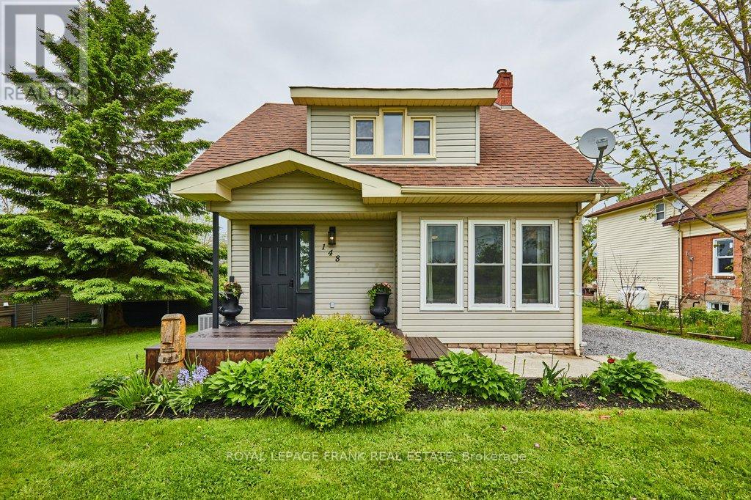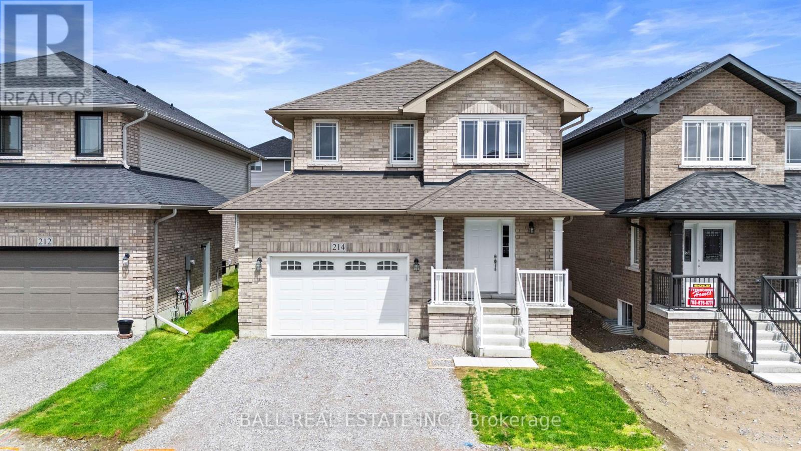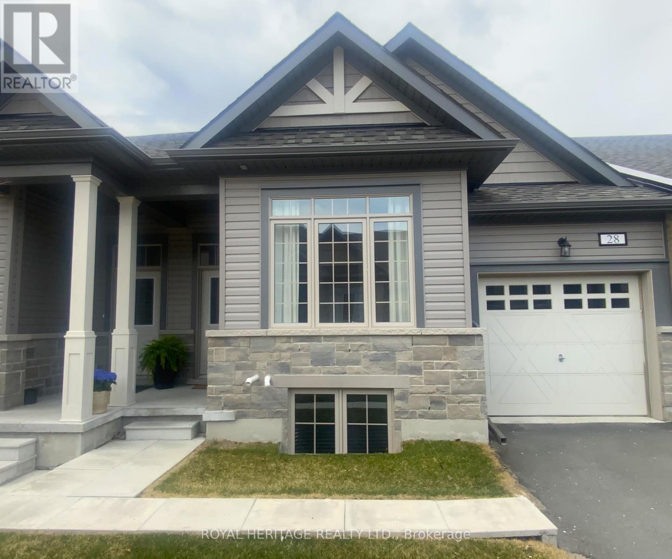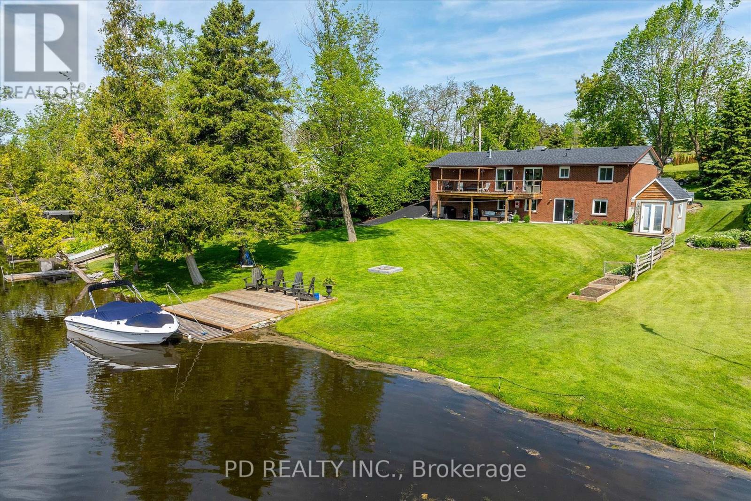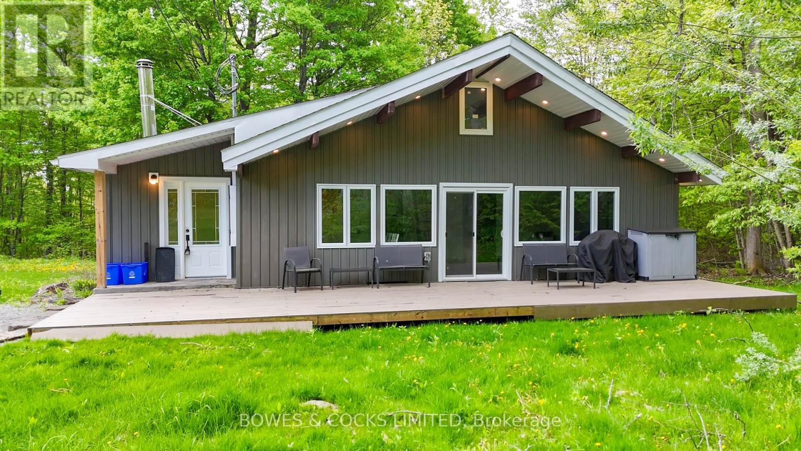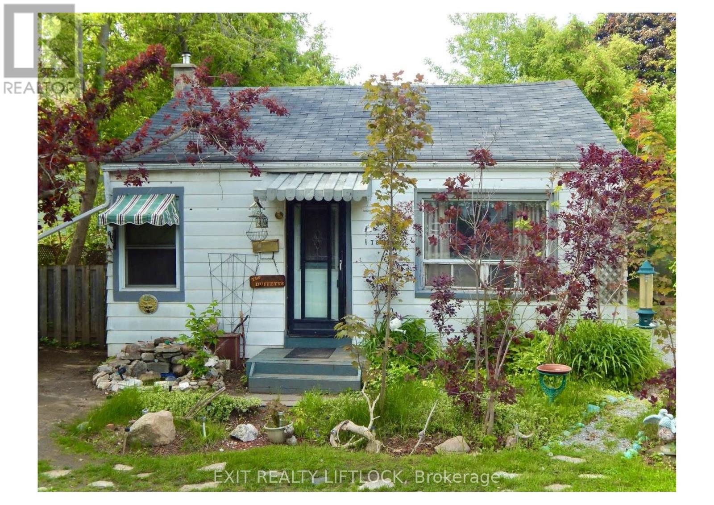314 - 1802 County Road 121 Road
Kawartha Lakes (Fenelon Falls), Ontario
Great option for a economical getaway from the city. Fenelon Valley Trailer Park is just a ten minute drive north of Fenelon Falls. This smaller 1 bed unit is located near the end of one of the roads and is in a quieter part of the park. A large covered deck (23ft x 10ft) is perfect for a little shade and a swimming pool in the park lets you cool off on those hot summer days. Laundry facilities also available in the park. The park is open May til October. Annual fees are $2200 plus HST and Hydro. Park fees paid for 2025 (not including Hydro) (id:61423)
Fenelon Falls Real Estate Ltd.
75 Ed Ewert Avenue
Clarington (Newcastle), Ontario
Beautiful 2-Storey Treasure Hill-Built Home In A Quiet Neighbourhood of Newcastle!! Less then 2 years old Home with 9' Ceilings & Open Concept Layout, 4 Bedrooms & 4 Upgraded Ensuites & Walk out Basement !! Double Car Garage W/ 6 Total Parking Spaces! Modern Kitchen, Quartz Countertop, Oak Staircase, Engineered Laminate Flooring Throughout, Main Floor Laundry, Entry from Garage & Much Much More!! This Home Is Located Within A Family-Friendly Neighbourhood!! Close To All Amenities Including Hwy 115 & Hwy 2, GO Station, Stores, Schools, Banks, Parks, Plazas, Libraries, Churches... (id:61423)
RE/MAX Crossroads Realty Inc.
1124 Dam Road
Hastings Highlands (Mcclure Ward), Ontario
Escape To Big Mink Lake. A Year-Round Waterfront Retreat! Discover This Beautifully Renovated Turnkey 5-Bedroom, 3-Bathroom Cottage Set On 1.7 Private Acres With 240 Feet Of Pristine Shoreline On Big Mink Lake, Just Minutes From The Town Of Lake St. Peter. This Sought-After Freshwater Lake Stretches Approximately 7 Km, With A Maximum Depth Of 79 Feet, And Is Renowned For Lake Trout And Bass Fishing. Surrounded By 60% Crown Land, This Property Offers Unmatched Privacy And Access To Nature. Property Highlights: Level Point Of Land With Westerly Exposure to Catch Sunsets, Large Dock And Perfect Swimming.Shoreline Road Allowance Purchased From The Township. Gently Winding Tree-Lined Driveway, 4-Season Access Via A Well-Maintained Gravel Road With Direct Access To Thousands Of Acres Of Crown Land And Trail System Is Ideal For Snowmobiling, Hiking, And ATVing. Cottage Features 1,836 Sqft -2 Storeys Built On 30 Concrete Piers. 5 Bedrooms 2 With Ensuites, 3 Full Bathrooms. Main Floor Laundry Room, Pantry, And Linen Closet, Central Vac System, XL Fridge And Freezer, Dishwasher. Turnkey Sale With Most Furnishings Included. Louvered Wood Shed, 2 Garden/Snowmobile Sheds, Screened Lakefront Gazebo, Covered Canoe/Kayak Rack, Lakeside Lamp Post With Power Outlet, Huge Floating Dock, Lakeside Fire Pit For Unforgettable Evenings Under The Stars. Recent Improvements: Metal Roof On Cottage 2012, New Roof Shingles On Garage 2020, Underground 200a Electrical Service 2011, Brand New Dishwasher 2022, Brand New Electric Stove 2022, Security Cameras 2023, Large 24 X 24 Floating Wood Dock 2023, Emergency Generator - 24KW With Battery And Oil Cold Weather Kits 2023, Rinnai Propane Heater 2023 Thermostat For Rinnai (Ecobee) To Use Remotely 2023, Screened Gazebo 2023, WETT-Certified Jotul Wood Stove 2020. Full List Of Improvements Is Attached To Listing. (id:61423)
Century 21 Infinity Realty Inc.
10 - 861 Wentworth Street
Peterborough West (Central), Ontario
Honey... Stop the car! Welcome to 861 Wentworth Street, Unit #10, Peterborough! This stunning condo townhouse bungalow offers modern living with quartz countertops and brand-new stainless steel appliances, making meal prep a delight. The newly renovated master bathroom (2024) adds a luxurious feel, while the convenience of main floor laundry simplifies daily routines. Enjoy the living room's comfort, enhanced by electric blinds, and step out onto the freshly stained deck, perfect for outdoor relaxation. Freshly painted throughout, this home is move-in ready and waiting for you! The unfinished basement offers endless potential for customization to suit your needs. Don't miss this opportunity to own a beautifully updated bungalow in a prime location! (id:61423)
Coldwell Banker Electric Realty
148 King Street
Kawartha Lakes (Woodville), Ontario
Welcome to this cozy and well-maintained 3-bedroom, 1-bathroom home located in the quiet and friendly town of Woodville. Perfect for first-time buyers, families, or those looking to downsize, this home offers comfortable living with a touch of country charm. Step inside to find a functional layout filled with natural light, offering plenty of space for everyday living. The kitchen and living areas are warm and inviting, with room to personalize and make your own. Each of the three bedrooms is generously sized, ideal for family, guests, or a home office. Outside, enjoy a large, fully fenced backyard perfect for kids, pets, entertaining, or simply relaxing under the open sky. There's plenty of room for gardening, a play area, or even a future outdoor project. Located just 20 minutes to Lindsay, you'll enjoy the peace and privacy of small-town living with easy access to all the amenities you need, including shopping, schools, healthcare, and dining. Don't miss this great opportunity to own an affordable home in a growing community. Book your showing today and come see the charm of Woodville for yourself! (id:61423)
Royal LePage Frank Real Estate
214 O'neil Street
Peterborough North (North), Ontario
Welcome to 214 O'Neil Street, a beautifully designed, practically brand-new 4-bedroom, 3-bathroom home located in the sought-after Trails of Lily Lake subdivision. Built by the highly reputable Peterborough Homes, this two-storey residence offers the perfect blend of thoughtful design, quality craftsmanship, and family-friendly functionality. Step inside to a spacious, light-filled main floor that instantly feels welcoming. A large tiled foyer sets the tone, offering plenty of space for guests to arrive comfortably. The open-concept layout flows beautifully, with rich wood flooring throughout the main level and tons of natural light pouring in through oversized windows. The kitchen, dining, living areas are perfectly positioned for entertaining or cozy nights by the fireplace . Whether you're hosting family dinners or enjoying a quiet evening, the layout is both stylish and functional. Upstairs, you'll find four generously sized bedrooms, offering flexibility for growing families, guests, or a home office. The convenient second-floor laundry room is a thoughtful touch that makes every day living easier. The primary suite features plenty of space and natural light, along with a private ensuite bathroom a true retreat after a busy day. Two additional bathrooms ensure there is no shortage of comfort and convenience for the whole family. The lower level is a blank canvas with a rough-in for a future bathroom, offering additional space to grow ideal for a rec room, gym, or in-law suite down the road. Located in a vibrant and growing community, Trails of Lily Lake offers a peaceful, family-friendly atmosphere with easy access to parks, trails, and future schools plus you're just a short drive to downtown Peterborough and all amenities. If you're looking for a modern home that is move-in ready, full of natural light, and built with care by a trusted local builder, 214 O'Neil Street checks all the boxes. Come see what makes this home and community so special! (id:61423)
Ball Real Estate Inc.
28 - 17 Lakewood Crescent
Kawartha Lakes (Bobcaygeon), Ontario
Suite 28-17 Lakewood Crescent Bobcaygeon available on a 1 year lease $2800/month plus utilities. M/F w/open concept kitchen, dining, and living areas with easy care flooring and neutral decor. Enjoy a spacious kitchen with dining peninsula, stone countertops, Stainless steel appliances and an attached garage with laundry / mudroom home entry! M/f bedroom with walk-in closet, 3 pc. ensuite and walk out to a fully covered deck. Finished lower level for guests. Steps to the Riverview Park, Forbert Pool & Gym, the Historic Lock # 32 and Bobcaygeon Beach Park.Application, Deposit, References, Non Smoking Policy in effect, 1 year term minimum (id:61423)
Royal Heritage Realty Ltd.
112 Clearview Drive
Kawartha Lakes (Emily), Ontario
Absolutely Nothing to Do But Move In! This immaculately maintained brick bungalow offers serene living on just under half an acre with 100 feet of frontage on the picturesque Pigeon River. Step inside to a spotless, updated kitchen with direct access from the attached two-car garage, perfect for unloading groceries with ease. The open-concept living and dining area features beautiful hardwood floors, a cozy natural gas fireplace, and two walkouts to a spacious deck where you can relax and enjoy views of the water and a small island providing added privacy and frequent wildlife sightings. The main floor boasts three bedrooms, all with hardwood flooring. One bedroom includes a private 2-piece ensuite bathroom, and there is also a well-appointed 3-piece main bathroom. The fully finished walk-out basement offers a large recreation room complete with a gas fireplace and walkout to a patio overlooking the lush lawn and waterfront. The basement also includes a fourth bedroom with a 4-piece ensuite bathroom and laundry area, ideal for guests or extended family. Step outside to enjoy the waterfront lifestyle with two private docks, perfect for boating, fishing, or simply soaking in the peaceful surroundings. This home combines tranquility, comfort, and turnkey convenience, a rare find that's truly worth seeing in person! (id:61423)
Pd Realty Inc.
2221/2223 County Road 620
North Kawartha, Ontario
Welcome to 2221 County Road 620 - Sitting on 5 acres is this 2 bedroom home, it has a detached oversized garage, is setback and private from the road, has a large Chef Kitchen with BONUS cook stove, and you will LOVE the privacy the property. Located on the School Bus route, with mail delivery and garbage/recycle pick up. Come and see what the village of Apsley and surrounding area has to offer you and your family! (id:61423)
Bowes & Cocks Limited
784 Duffus Street
Peterborough Central (South), Ontario
Attention renovators, investors, and first time buyers! This 2 bedroom plus den home offers incredible potential in a sought after Peterborough neighbourhood. Featuring a solid structure and great bones, all it needs is your vision and TLC to transform it into a dream home. Close to schools, parks, shops, and transit - this is your chance to invest in a thriving community. Whether you're an investor, flipper, or first time buyer looking to build equity, this property is full of opportunity. (id:61423)
Exit Realty Liftlock
27241 Highway 28 S
Highlands East (Cardiff Ward), Ontario
Welcome to this turn key 4 season property that has easy access. The sellers are the original owners of this 10 year old, open concept, cathedral ceiling 3 bedroom home situated on approximately 15 minutes to either Apsley or Bancroft. Other features include living room and eating area with walkout to spacious deck overlooking the lake, 3 piece bath combined with laundry plus another 2 piece bath. Discover the appeal of life at Paudash Lake. This modern home is move in ready. (id:61423)
RE/MAX Country Classics Ltd.
5480 Highway 620
Wollaston, Ontario
Here is your incredible opportunity to own a piece of Coe Hill history! For decades, the Coe Hill Grocery Store has been an integral and beloved part of this vibrant community. This isn't just a business; it's a hub with incredible potential. Recently undergoing an extensive renovation, this property is impeccably clean and ready for its next chapter. It boasts brand new refrigeration displays with new condenser units, ensuring efficiency and reliability. A new heat pump provides comfortable and cost-effective climate control. The clean, dry basement and large, clean, dry delivery bay offer ample storage and operational ease. What truly sets this listing apart is its flexible zoning. Imagine the possibilities! You could create a "business within a business," add a convenient take-out window, or establish a separate cozy cafe. With the potential for LCBO retail, the revenue streams are vast. An added bonus for customers and the community is the on-site EV charger, a modern amenity that truly sets this property apart. Plus, it offers the unique advantage of potential living quarters, perfect for an owner-operator or on-site management. This is more than a grocery store; it's an investment in a thriving community with endless entrepreneurial opportunities. (id:61423)
Coldwell Banker Electric Realty
