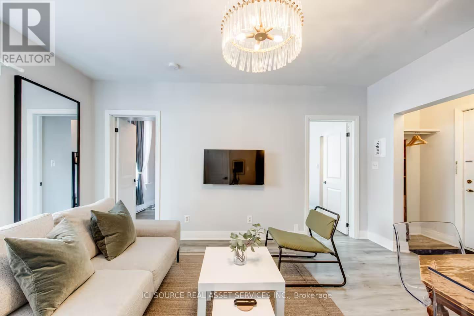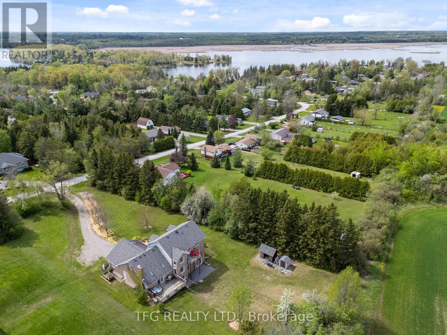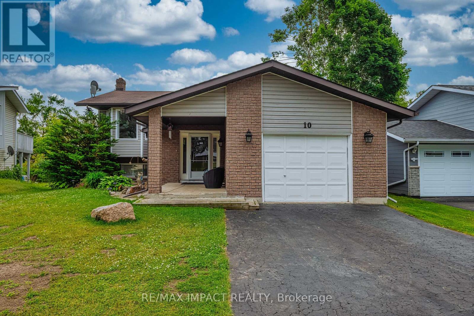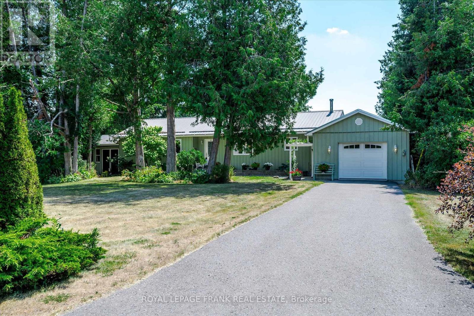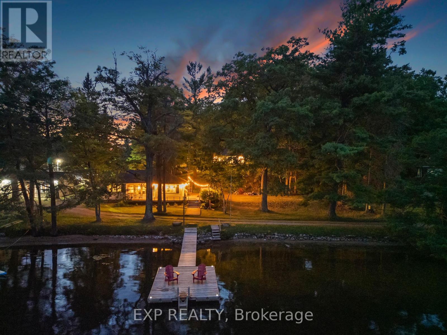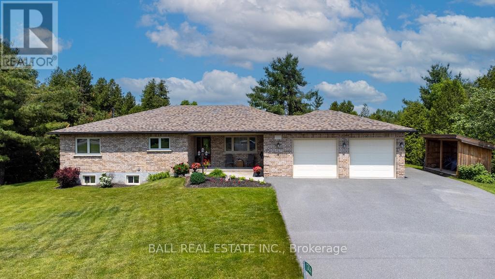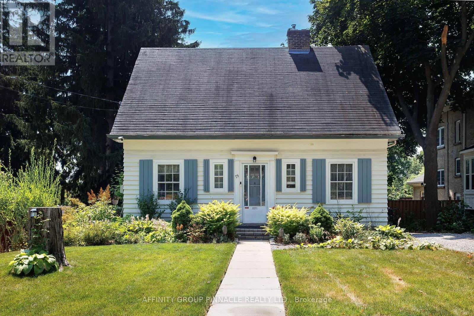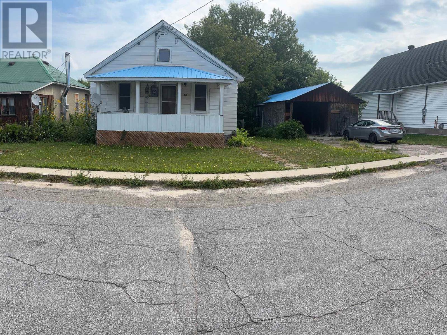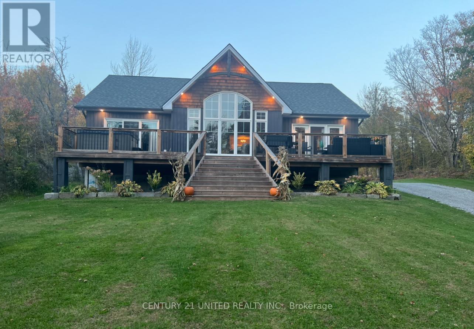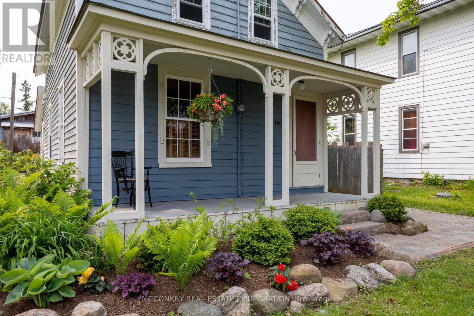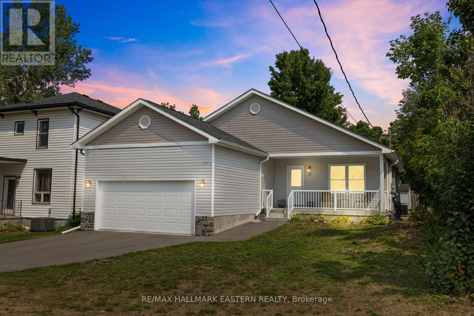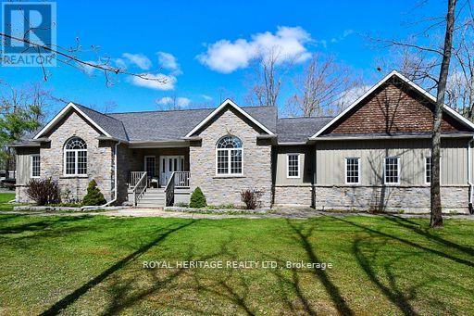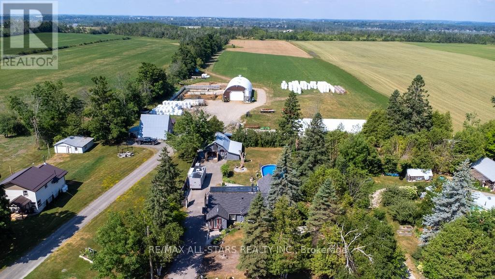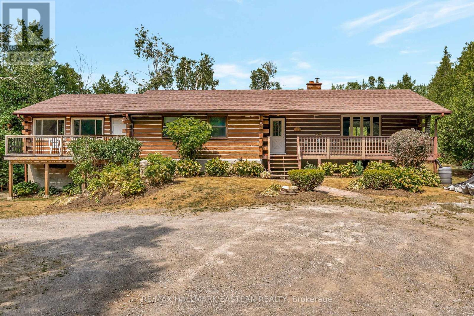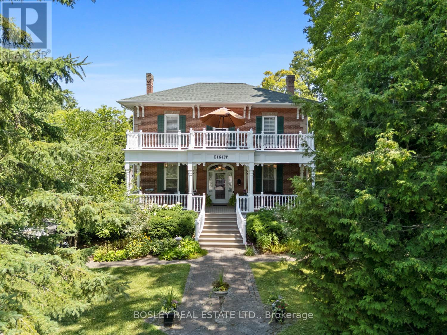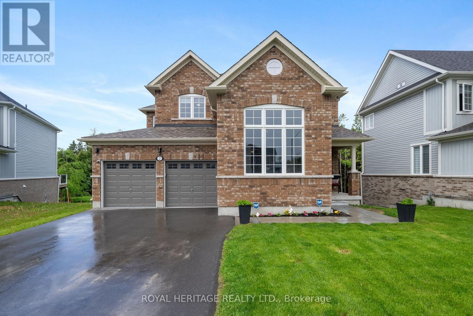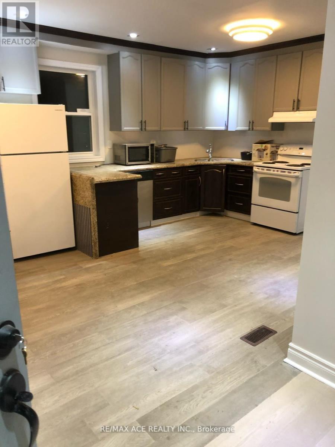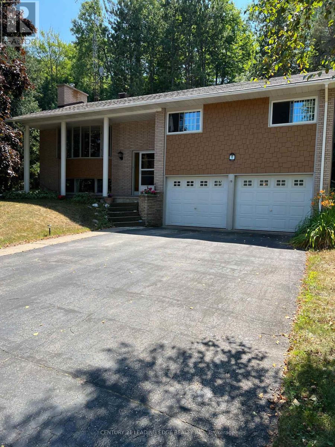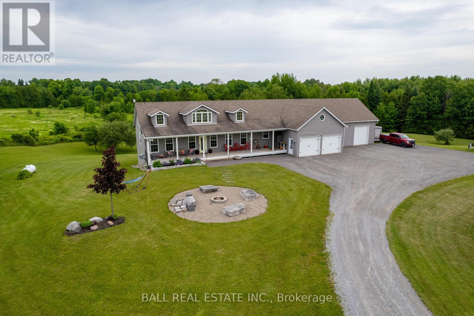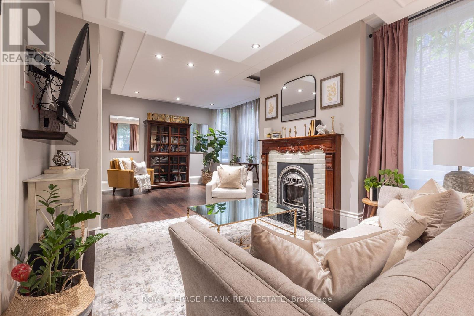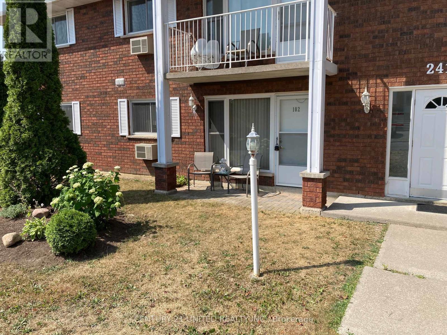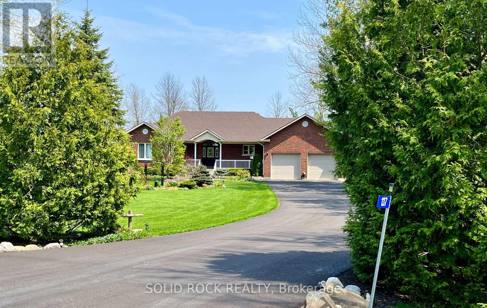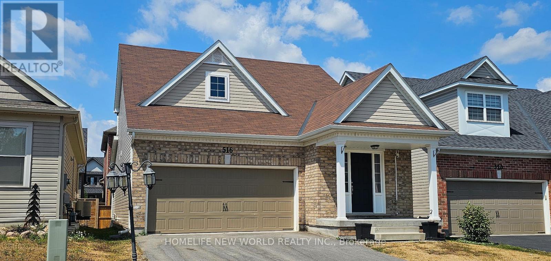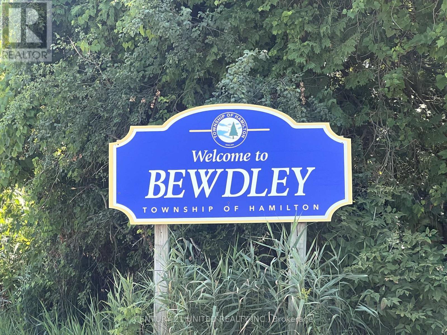2 - 291 Stewart Street
Peterborough Central (North), Ontario
Spacious 2 Bedroom Apartment for Rent Prime Peterborough Location! Looking for a stylish and affordable place to call home in the heart of Peterborough? This 2 bedroom, 1 bathroom apartment is located just steps fromTrent University,Fleming College bus routes,Lansdowne Place Mall, and downtown restaurants and shops! 2 Bright Bedrooms 1 Modern Bathroom Open-concept living/dining space Large windows & natural light Sleek lighting & clean finishes throughout Utilities **not included** Unfinished bring your own style and make it yours! Laundry in building: $20. Ideal for students, professionals, or a small family Quiet and convenient location with transit and amenities nearby. *For Additional Property Details Click The Brochure Icon Below* (id:61423)
Ici Source Real Asset Services Inc.
41 Grandview Drive
Kawartha Lakes (Emily), Ontario
*Great In-Law Potential* Set back at the end of a long winding driveway atop a hill sits this expansive family home w incredible views on 1.2 private acres backing onto farmland close to Pigeon Lake. Boasting over 3000sf of finished living space above grade as well as full basement w 2 separate entrances. As soon as you enter the welcoming front foyer with clear sight lines to the trees in the back yard you will feel the warmth and charm that only a home enjoyed by the same family for 27 years can offer. The main floor offers a bright front living room that opens to a formal dining space just off of the eat-in kitchen w bonus produce sink & breakfast nook. Family room w soaring cathedral ceilings, gas fireplace & walk-out to 23'x14' deck. This level also offers office space, mudroom w garage access as well as a 2pc powder room. Spacious upstairs w primary retreat w walk-in closet, newly renovated modern 3pc ensuite and large private balcony where you can enjoy your morning coffee watching the sunrise over the rolling fields. A second primary-sized bedroom w vaulted ceilings with att'd laundry room that offers ensuite potential. Three additional bedrooms and a 5pc bathroom complete the upper floor. The partially-finished basement boasts high ceilings and great in-law potential w 2 separate entrances - walkout to yard and walkup to garage, 3pc bath, rec room area, spacious exercise room, large cold room, storage/workshop and utility room. All that's needed to complete this space is some flooring, ceiling finishes and your creative touch. Enjoy sunrises on the back deck & sunsets from the full-length covered front veranda. This tree-lined property on quiet cul-de-sac offers an abundance of private outdoor space for gardening, recreation & relaxation. Nature enthusiasts will love the local wildlife including the majestic sounds of loons. Non-deeded water access nearby w a park is available for $25/yr. Incredible lifestyle for whole family! (id:61423)
Tfg Realty Ltd.
10 Cedartree Lane
Kawartha Lakes (Bobcaygeon), Ontario
Welcome to 10 Cedartree Lane in beautiful Bobcaygeon, a true gem of the Kawarthas. This open concept raised bungalow is beautifully maintained from top to bottom. Featuring a beautiful kitchen with newly installed cabinets. The Kitchen/Living-Dining Area are efficiently designed with large windows allowing plenty of natural light. The main level features a walkout to a beautiful deck overlooking forested area allowing plenty of privacy. Two nicely sized bedrooms on the main level. New bathroom vanities installed in both bathrooms. The lower level features a cozy family room with fireplace along with 2 bedrooms, with a bonus walkout! Also, a good-sized laundry room. This lower level is perfect for growing families or guests. This home truly needs to be seen to be appreciated. Don't miss out on this rare opportunity to enjoy this beauty. (id:61423)
RE/MAX Impact Realty
187 River Lane
Douro-Dummer, Ontario
Beautiful riverfront home in the Village of Warsaw. This well kept, bungalow style -- three plus one bedroom home features three (full) bathrooms, open concept kitchen, living, dining room, 3 bedrooms on the main floor (one currently used as a den) and a lovely sunroom (with walk out to large deck) overlooking the Indian River and beautiful yard. 108 feet of riverfront giving you access to miles of kayaking/canoeing as the Indian River flows from White Lake all the way to Rice Lake offering changing landscapes and terrain - an easy paddle up to the Warsaw Caves Conservation Area from this home. The home is situated on a .67 acre level lot - beautifully landscaped with perennial gardens and mature trees. Full finished lower level with 4th bedroom - full bathroom - laundry - large rec. room plus an art or craft room. There is a single car garage with garage doors on either end for easy access to the river side of the home. Located on a private, dead end road in the Village. This home provides a peaceful tranquil setting on the Indian River within 20 minutes of Peterborough or Lakefield. (id:61423)
Royal LePage Frank Real Estate
17 Fire Route 88a
Havelock-Belmont-Methuen, Ontario
Once in a lifetime opportunity! Two fully furnished cottages on coveted Jack Lake, properties like this are almost never available. Situated on a beautifully landscaped 1.29 acre lot with 127 ft. of pristine, owned sandy shoreline, this rare waterfront retreat offers unmatched versatility and instant enjoyment. Jack Lake is more than a destination, it is a vibrant, tight knit community celebrated for its crystal clear waters, trophy fishing, and the beloved annual regatta. The 4 season main cottage boasts 2 bedrooms, a bright open layout, propane fireplace, baseboard heating, expansive deck, hot tub, and breathtaking lake views. A recently upgraded tannin removal system was added 2024 and the septic systems pumped August 2024. A heated line for the Reverse Osmosis UV water system ensures reliable year round use. Enjoy year round access via a privately maintained road for just $135/year. The seasonal second cottage offers 2 bedrooms, private deck/patio, fireplace, and its own hydro meter and septic system, perfect for guests, in laws, kids, or lucrative short term rental income. Both cottages are completely turnkey - from furniture to appliances, dishes to linens just bring your toothbrush, grab a kayak or paddle board (included), and start exploring right away. Outdoors, relax on the large dock, gather around the fire pit, let the kids play on the grassy area, or enjoy the shallow, sandy entry for safe and fun swimming, or jump off the dock and use the latter to climb onto the dock! Ample parking for 6+ vehicles. Close to marina, community centre, shops, schools, and all amenities in Apsley. Under 2 hours from the GTA. Live in one, rent the other, rent both, or create the ultimate multi family getaway - this is Jack Lake waterfront living at its absolute finest, with some summer still left ahead! (id:61423)
Exp Realty
1744 Barton Drive
Selwyn, Ontario
Spacious & Private Custom Home Steps from Buckhorn Lake! Discover the perfect blend of space, privacy, and convenience in this stunning custom-built bungalow, just steps from Buckhorn Lake. Built in 2013, this all-brick home sits on a generous lot in an ideal lakeside community, minutes from the town of Buckhorn and just 15 minutes from Lakefield. Step inside to soaring cathedral ceilings in the living room, anchored by a cozy propane fireplace. The beautifully designed kitchen features ample cabinetry, sleek granite countertops, and plenty of space to entertain. This home offers 3 bedrooms on the main level, including a spacious primary retreat with a walk-in closet and a 4-piece ensuite. A fourth bedroom on the lower level provides additional flexibility. The finished basement is an entertainers dream, complete with a large family room and a charming woodstove. Set on just over an acre, this property also grants access to a rare 9-acre shared park with private docks on Buckhorn Lake. Additional highlights include: Hard-wired for a generator Invisible fence installed Attached 2-car garage Tranquil setting with plenty of space to roam Don't miss out on this incredible opportunity to enjoy lakeside living with all the comforts of home! (id:61423)
Ball Real Estate Inc.
75 Bond Street W
Kawartha Lakes (Lindsay), Ontario
Welcome to this Bond Street beauty! This character-filled home is larger than it looks, featuring 3+1 bedrooms, 1.5 baths, walk-out basement with in-law potential and a show stopping backyard! The main level features 1 bedroom with 2pc ensuite, kitchen with built in breakfast nook and retro teal refrigerator, large combined living/dining area with gas fireplace and beautiful bay window framing the incredible outdoor space, with French door leading out to deck with propane fireplace. The grounds here are like something out of a story book. Prepare to be mesmerized by perennial gardens, mature trees, 2 pergolas with built in bar, garden shed, greenhouse, 4 season garden chalet and live garden tunnel, creating a one of a kind experience and an ideal place to entertain or enjoy solitude in nature. Attached garage and wrap around driveway with enough parking for over 10 cars! The upper level features a 4pc bath and 2 excellent sized bedrooms, with the primary offering a walk-in dressing room with dual closets. The lower level offers laundry, dedicated workshop and an additional bedroom with living area and walk-out, the perfect opportunity for in law potential or a teenagers lair. The charm of this home has been well preserved over the years with original custom built-ins, mouldings and solid maple flooring upstairs. Truly a must see property! (id:61423)
Affinity Group Pinnacle Realty Ltd.
23 Alice Street
Bancroft (Bancroft Ward), Ontario
This gem is a renovator's dream-a fixer-upper with incredible potential! Built in 1945, this charming home offers approximately 1,100 square feet of living space on a spacious lot. Carport and work shop 12 m x5m. The possibilities are endless for customization and renovation. Additionally, the property features a dedicated woodworking room or garage, along with a convenient carport. Don't miss out on this fantastic opportunity to create your dream home! (id:61423)
Royal LePage Credit Valley Real Estate
25 Nichols Court
Kawartha Lakes (Bobcaygeon), Ontario
Welcome to 25 Nichols Court, a picturesque country retreat nestled between Bobcaygeon and Flynn's Corners. Built in 2017, this charming 3-bedroom, 2-bath home sits on over 6 private acres, offering peaceful rural living just a short drive from town conveniences. The bright and airy open-concept layout features a spacious kitchen, dining, and living area with soaring ceilings and large windows that flood the space with natural light. Enjoy the scenery and quiet nights from the included hot tub! Perfect for nature lovers or anyone seeking space and serenity. Enjoy the flexibility of a detached 2-car garage/shop - ideal for hobbies, storage, or workspace. A beautiful escape with endless possibilities! (id:61423)
Century 21 United Realty Inc.
1464 Hwy 7a Bethany Highway
Kawartha Lakes (Manvers), Ontario
In the heart of Bethany, a peaceful village near Peterborough and a historic neighbourhood featuring a picturesque home built in approximately 1847. This charming residence boasts an extra deep lot of 165 feet with lush gardens and large detached insulated workshop/garage, ideal for hobbies, artists and musicians. Plenty of parking. Warmth inside your well cared for home from the original pine and Oak floors to the updated electrical panel 2024 and plumbing. Large main floor bathroom with laundry and updated windows add to the sparkling brightness 350 ft. unspoiled basement to finish and add to your living space. Enjoy walking to local shops Caf, restaurants, surrounded by a diverse and eclectic community. The location offers high visibility, making it suitable for a home-based business. Homes from this area are admired for their superior, craftsmanship and heavy wood materials, a hallmark of traditional construction. (id:61423)
Mcconkey Real Estate Corporation
17 Mathison Street E
Havelock-Belmont-Methuen (Havelock), Ontario
Charming Modern Bungalow in the Heart of Havelock - Welcome to 17 Mathison Street East, a beautifully maintained 2+1 bedroom, 3 bath bungalow offering 1,280 sq. ft. of stylish open-concept living. Built in 2020 and located in a quiet, family-friendly neighborhood, this home combines modern comfort with low-maintenance living! Only 10 minutes to Campbellford and 30 minutes to Peterborough. Enjoy high efficiency, forced air Natural Gas heating in winter with AC for those hot summer days! Step inside to find a bright, airy layout featuring a spacious foyer with easy access to the covered front porch or garage. The insulated, drywalled attached double garage keeps your vehicles protected year-round. Walkout to rear deck to BBQ and enjoy your pool sized backyard! (80' approximately) The lower level boasts a spacious 543 sq. ft. finished family room/potential 3rd bedroom complete with a 3-piece bath ideal for a guest space, media room, or hobby area. Immaculately clean and move-in ready, this home is just a short walk to shops, parks, schools, and all local amenities. If you're seeking a modern, well-kept property in a friendly, convenient location, this one is a must-see! (id:61423)
RE/MAX Hallmark Eastern Realty
134 Mitchell Crescent
Trent Lakes, Ontario
PRICE IMPROVEMENT!!!! This custom built home is located on 1.2 acres in the sought after Granite Ridge Estates development, A planned exclusive neighborhood which is close to Buckhorn Lake and the village of Buckhorn. The Community Center and elementary school are nearby. Buckhorn is only 2-3 minutes away and Peterborough is a 25 minute drive. This 4 bedroom 3 bath home is spacious and well laid out with an open kitchen with custom cabinetry with automatic under cabinet lighting, granite counter tops, separate dining room and living room with 12' vaulted ceilings and a propane fireplace. There is a rear deck with gazebo and a covered front porch. The front door and back door closets have automatic lighting. The large primary bedroom has a walk in closet and an ensuite with an additional storage cupboard. The two remaining main floor bedrooms are quite generously sized. The lower level has a large rec room with pool table, bar and wall unit. There is also another bedroom and 3 piece bath in the basement. Additional storage and a utility room complete the basement. The attached insulated 2.5 car garage has plenty of space for two vehicles and even more storage. A second driveway leads to a detached garage that is 34' by 28' and has 14 ft ceilings, 2-10 doors, it is heated, insulated, with a separate hydro panel and a vehicle hoist. Home also comes with a Generac that was serviced in April 2025. Plenty of room for vehicles, tools and toys! The landscaped property consists of a lawned center area and a forested periphery providing privacy. For the gardener there are even perennial gardens. (id:61423)
Royal Heritage Realty Ltd.
805 Highway 36 Highway
Kawartha Lakes (Ops), Ontario
This stunning 3+1 bedroom, 2 bath bungalow sits on just under half an acre only 5 minutes from downtown Lindsay and boasts exceptional features both inside and out. The exterior showcases a freshly painted Board and Batten finish and a large, fully paved driveway with ample space for all your vehicles and recreational toys. Close the gates and escape into your backyard paradise! The new oversized entertaining deck includes an outdoor living room, a covered pergola, and a BBQ area with a hot and cold water sink. New granite walkways lead you to an above-ground pool, a newly constructed fire pit, and a concrete pond with a fountain. Additionally, the rear yard features a large insulated and heated barn/shop, matching the Board and Batten style, equipped with its own 100 amp panel.Inside, no detail has been overlooked. The home features new flooring throughout, a beautiful coffered ceiling in the dining room, all new crown moulding, extra kitchen pantries, new appliances, countertops, central air, and renovated bathrooms. The quality craftsmanship and true pride of ownership shine through in every aspect of this home. Plan your visit today! (id:61423)
RE/MAX All-Stars Realty Inc.
939 Centre Road
Douro-Dummer, Ontario
Welcome to 939 Centre Rd, where the tree-lined driveway leads you to this one-of-a-kind property, offering privacy, space, and a connection to nature with hand-dug ponds and walking trails throughout, all while still being close to local amenities. This well-kept, over 2,000 sq. ft. log bungalow offers a warm, inviting atmosphere and incredible flexibility for today's lifestyle. The main floor features 3 bedrooms plus a 17' x 13' office perfect for working from home or converting into a 4th main floor bedroom. The large primary suite includes a walk-in closets and private walkouts to both the front Juliet balcony and the back deck, which spans the entire length of the home, where you can enjoy views of the yard and surrounding forest. The fully finished basement adds extra living space with an additional bedroom, making this home ideal for a in-law suite and multi-generational living. Enjoy the convenience of main floor laundry, a built-in 2-car garage, and a detached 20' x 30' garage with power and a wood stove perfect for hobbyists or additional storage. There is a pre-listing home inspection has been completed by AmeriSpec for your peace of mind. Floor plans and video tours are available for your convenience through the BROCHURE button on realtor.ca. Book your private showing today! (id:61423)
RE/MAX Hallmark Eastern Realty
8 Gravel Road
Cavan Monaghan (Millbrook Village), Ontario
A captivating facade, rich with old world character , the Clarry House, Circa 1876 and built by Richard Guy a Jeweller/watchmaker located in the established Village of Millbrook is beautiful in every way! Frontage on both Gravel and Duke Street, this property has stunning grounds, live artesian wells and natural watercourse, beautiful landscaped gardens, privacy from the diverse trees surrounding and picture perfect streetscape, entry from the dead end location just a short walk to downtown. An expansive interior layout, maintained for decades and rich with original character and finish details throughout, yet still offering a beautiful canvas for those who wish to bring their own visions to life. A timeless interior with grande formal living spaces and exceptional attention to detail, and entertainers delight and room for company in all seasons. Main floor laundry/mudroom with access from South deck and garage, galley kitchen with opening to large central room spanning the house side to side, perfect for expansion and additional dining/living space. Formal dining room, family room with fireplace/chimney should you wish to convert to gas for additional ambiance. Picture perfect in all seasons, the upper level greets you with a welcoming foyer, 4 bedrooms and updated bathroom, walk out to second storey terrace/deck for stunning West views overlooking Municipal parkland and streetscape. Enjoy all that the established Village of Millbrook has to offer, trails, all amenities within walking distance, parks, dining and retail, close proximity to the 115 and 401 should commuting be a requirement and just 15 minutes to Peterborough and 25 minutes to Historic Port Hope. Expand your vision and lifestyle, make this astute home and property your own, cherished for decades and awaiting a new and welcomed family to embrace. (id:61423)
Bosley Real Estate Ltd.
2 William Campbell Road
Otonabee-South Monaghan, Ontario
Located in a coveted Peterborough community, this Burnham Meadows, Picture Homes model is one of a kind! Featuring an attractive 50ft lot on a private cul de sac in a protected green space setting. Just east of the city, this community of Burnham Meadows blends country serenity with city convenience near to the Trent System, community parks, golf courses, Trent University and the list goes on. This showstopping floor plan with close to 4000sq ft of living space, boasts soaring ceilings, a dramatic front room with enormous windows flooding the space with light and accented by a sky high 15ft ceiling. The luxurious hardwood flooring throughout, leads to a dining room fit for a kings feast, cooked up in a sprawling country kitchen with breakfast area overlooking a cozy living room with fireplace and opening onto an elevated deck overlooking lush greenery. The main level boasts a conveniently located laundry & powder room giving access to the double car garage. The magic continues on the second level with 3 generously sized bedrooms and a spectacular master suite with a spa-like ensuite bath and His & Hers closets. The expansive walkout basement offers another generously sized bedroom, full bath, and a sizable rec room, with potential for a 6th bedroom and storage galore. Walkout to the back yard paradise, complete with gazebo, garden shed and a fabulous swim spa. This home is an invitation to luxury, nature, and unforgettable memories. (id:61423)
Royal Heritage Realty Ltd.
970 Portage Road
Kawartha Lakes (Eldon), Ontario
Two properties in a 11.5 Acre Land. As per the MPAC, one property with 1,314 sqft and the second one 601 sqft. Please, see an MPAC Report attachment. Welcome to 970 Portage Road, a charming 3-Bedroom, 3-Bathroom home that has been thoughtfully updated to combine modern style with everyday comfort. The refreshed bathrooms and new flooring throughout create a clean, contemporary feel, while the kitchen boasts a sleek granite countertop perfect for meal prep and entertaining. Large new windows flood the home with natural light, enhancing the warm and inviting atmosphere throughout. With spacious living areas and a layout designed for functionality, this home offers plenty of space for family living and gatherings. Situated in a peaceful setting, it provides the ideal balance of quiet retreat and convenient access to local amenities. Closed to Canal Lake, Mitchell Lake & Balsam Lake. Approximately 15 mins to Lake Simcoe. Do not miss this opportunity. MOTIVATED SELLERS. (id:61423)
RE/MAX Ace Realty Inc.
19 Forest Hill Road
Bancroft (Bancroft Ward), Ontario
Welcome to 19 Forest Hill Road, a beautifully maintained and freshly painted home nestled on a picturesque lot in a sought-after family-friendly neighbourhood. This charming property offers the perfect blend of warmth, comfort, and convenience, with exceptional curb appeal and a layout designed for everyday living and entertaining. Step into the recently renovated kitchen featuring upgraded cabinetry, a built-in microwave, and smart drawer and cupboard organization. Newer hardwood floors flow seamlessly through the kitchen and dining area, creating an inviting space to gather with loved ones. The sun-filled living room boasts expansive windows that flood the space with natural light, enhancing the homes bright and airy feel. Downstairs, the spacious family and recreation room showcases a classic brick accent wall and a cozy woodstove that serves as the primary heat source, complemented by electric baseboard heaters in each room. The basement also features a brand new washer and dryer, along with newly installed built-in shelving in the laundry room for added storage and functionality. Outside, enjoy a private backyard oasis with an invisible fence already in place, perfect for your furry companion. Located just minutes from downtown Bancroft, this home offers easy access to transit, shops, groceries, and local attractions. Whether you're soaking up beautiful summer days or enjoying cozy winter nights, this lovingly cared-for home is ready for its next chapter. Dont miss your opportunity to own a truly special property in a vibrant community. Book your private showing today and experience the charm in person! (id:61423)
Century 21 Leading Edge Realty Inc.
2120 Deer Bay Road
Selwyn, Ontario
Live the Dream: 7 acres of countryside overlooking a private pond from a beautiful custom built-bungalow just minutes to Buckhorn and the Trent Severn Waterway! Bright 2300sqft of main floor living space with private 1320sqft basement apartment perfect for income or multi-gen living, plus the unique opportunity to run your business from home in the epic 1500sqft, 4 bay garage/shop with its own furnace, bathroom & more. This home was designed to live, work and host with ease; the spacious open living space features a beautiful large chefs kitchen with live-edge eat-up bar open to the formal dining room, living room and dining nook with 2 walkouts to covered decks overlooking the serene pond, rolling hills and a private forest backdrop. Offering 3+1 bedrooms and 3.5 bathrooms, with a private primary wing featuring a walk-in closet, 5pc ensuite, walkout to hot tub deck and main floor laundry. The lower level offers private entrances, full kitchen, full bathroom, bedroom and bright open concept living space. Walk out to ~1200sqft of covered decks & patios and watch the wildlife visit your pond and apple trees. Enjoy conveniences like wired backup generator, high speed internet and good paved municipal road, just moments off the main highway. Just 10 mins to all the amenities & activities of Buckhorn, 15 mins to Lakefield and 30 mins to Peterborough surrounded by the beauty of the country! (id:61423)
Ball Real Estate Inc.
454 Weller Street
Peterborough Central (Old West End), Ontario
Timeless Character. Everyday Comfort. Exceptional Value -- Welcome to 454 Weller Street, located in Peterborough's prestigious Old West End, where charm, craftsmanship and modern comfort come together beautifully. Built in 1885, this 2-storey, 4-bedroom, 2-bath home tells its story through every detail. Original and restored features including 12" baseboards, crown moulding, exposed brick and a beautifully crafted staircase blend seamlessly with thoughtful updates. The custom kitchen offers granite countertops and finely built cabinetry that complement the homes character. The living room features a gas fireplace and recessed lighting, while the family room with post and beam accents opens to a private backyard with stone patios, mature gardens and a fully enclosed gazebo with hardwood flooring. Its the perfect spot for morning coffee, creative projects or quiet downtime. Upstairs you'll find four bedrooms (one currently used as an office) and a full bath with jacuzzi tub. The main floor offers a second bath and laundry. Comfort updates include improved insulation, pex plumbing, a 200-amp panel and some newer windows. The oversized insulated 1.5-car garage and two driveways, one with custom wrought iron gates add both convenience and curb appeal. Close to PRHC, Jackson Park and downtown amenities, 454 Weller Street offers an ideal mix of history, style and livability. (id:61423)
Royal LePage Frank Real Estate
102 - 2418 Mountland Drive
Peterborough West (Central), Ontario
Welcome to this beautifully maintained 2-bedroom, 1-bathroom ground-floor condo nestled in one of the most desirable neighborhoods in town. Perfectly positioned for convenience and comfort, this inviting home offers the ideal blend of modern living and urban accessibility. Enjoy an open-concept living and dining area with plenty of natural light and easy access to your private patio. Situated in a quiet, well-kept complex with mature landscaping and friendly neighbors. Just minutes from shopping centers, grocery stores, cafes, parks, and public transit. Quick access to major roads for an easy commute to downtown or surrounding areas. Whether you're a first-time buyer, downsizing, or seeking a smart investment, this condo checks all the boxes. Affordable, accessible, and move-in ready--don't miss your chance to own in one of the city's most sought-after communities. (id:61423)
Century 21 United Realty Inc.
137 Hearthstone Road
Trent Hills (Campbellford), Ontario
Live the Waterfront Dream in Picturesque Campbellford! Welcome to this stunning 105 waterfront property, nestled in one of Campbellford's most sought-after neighbourhoods. This solid, all-brick raised bungalow is truly move-in ready and offers everything you could ask for in a forever home. Step inside and be impressed by the thoughtfully designed living space. Kitchen features include: 2 B/I ovens, gas range, b/I microwave, full-size refrigerator + upright freezer ideal for families and hosting. Centre island with additional cabinetry, wine rack, and open shelving. Direct access from the oversized 2.5-car garage brings you into a convenient mudroom with seating, storage and main floor laundry. Enjoy relaxation in the 3 season sunroom, which walks out to your beautifully landscaped backyard oasis. Take in breathtaking water views from the large deck, gather around the fire pit, or lounge on the second waterfront deck. The property also boasts a 4-piece 4x8 interchangeable dock, giving you full access to the Trent Severn Waterway connecting south to Lake Ontario and beyond to the St. Lawrence or Niagara, or north through the Kawarthas and into Georgian Bay. Inside, the main floor offers generously sized bedrooms and sunlit living spaces. The lower level is bright and welcoming, with large windows in every room and includes 2 spacious bedrooms, 3-piece bathroom, large recreation room with cozy woodstove, versatile family room, office/den space and a bonus hobby room. Dedicated storage room for all your seasonal and overflow items. Lovingly maintained by its original owners, this 19-yr-old home has been updated with a newer roof (2017), furnace (2017), appliances (2016), washer & dryer (2025) and lighting, meaning no major expenses for years to come. This property is a true gem and offers unbeatable value. With its thoughtful layout, incredible waterfront access, and prime location, its a must-see for even the most discerning buyers. (id:61423)
Solid Rock Realty
516 Grange Way
Peterborough North (North), Ontario
Spacious newly renovated 3+1 bedroom home shows like new. Over $50,000 newly upgrades (flooring, counter tops, paints, washrooms). Spacious eat-in kitchen, walkout to a fully fenced yard. 2nd floor Generously size family & media rooms.This home located in family newer subdivision & friendly community. Close to excellent schools, shopping, parks & easy access to all the amenities. (id:61423)
Homelife New World Realty Inc.
7122 Sidey Drive
Hamilton Township (Bewdley), Ontario
Build your DREAM HOME on this 50' x 150' lot in the quiet town of Bewdley. An excellent location to build the home you've always dreamed of. Embrace the freedom of rural living, with the convenience of being close to necessary amenities. Walking distance to Rice Lake. Drilled Well on the property. Natural Gas and High Speed Fibre Optic Internet available. No Septic System. Existing structure is uninhabitable. Do not walk the property without a scheduled showing. (id:61423)
Century 21 United Realty Inc.
