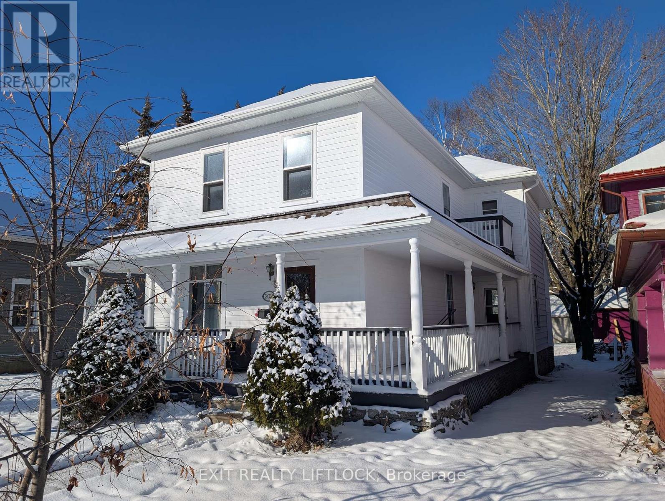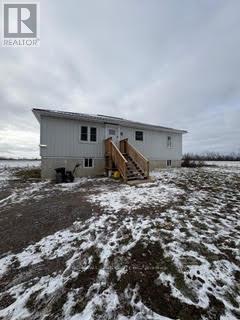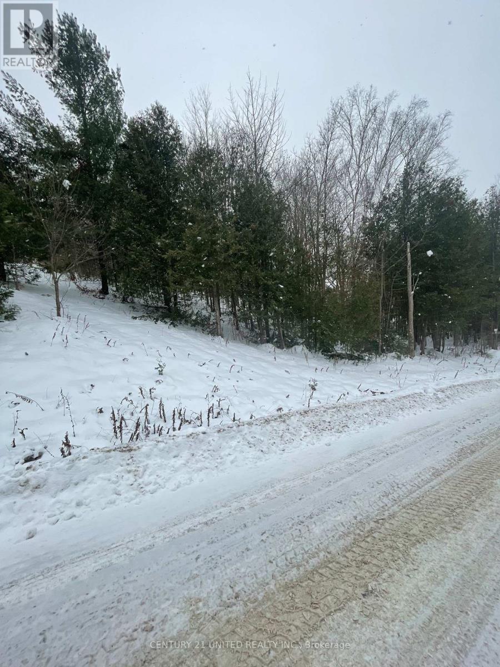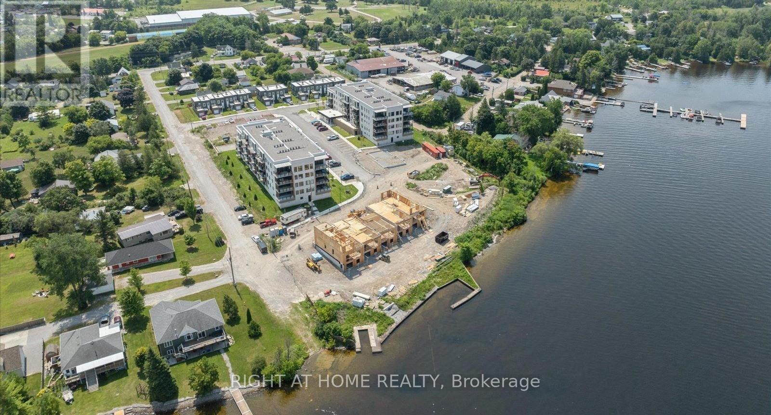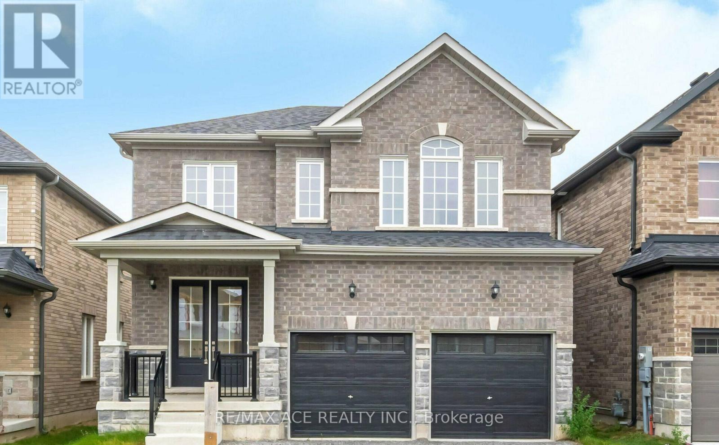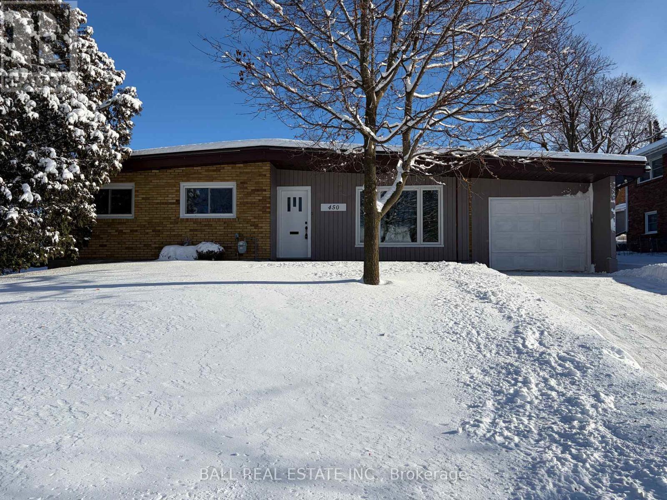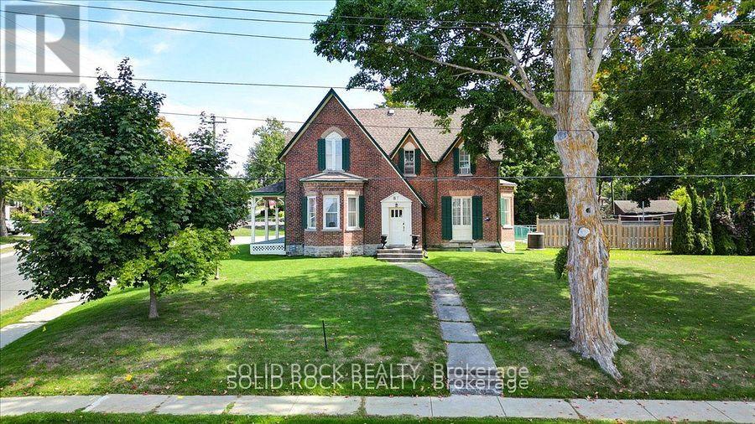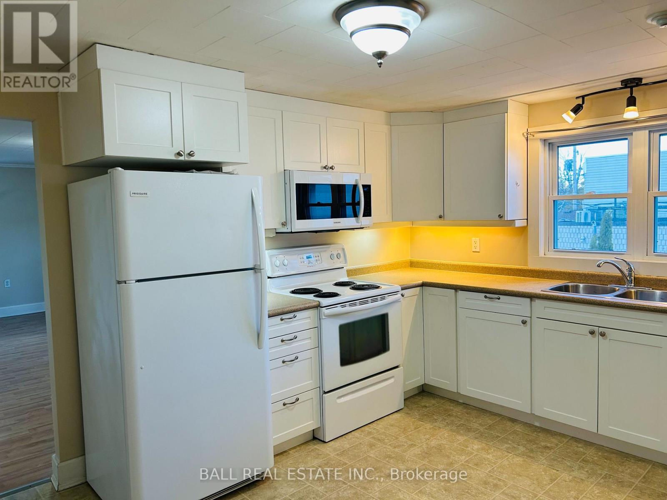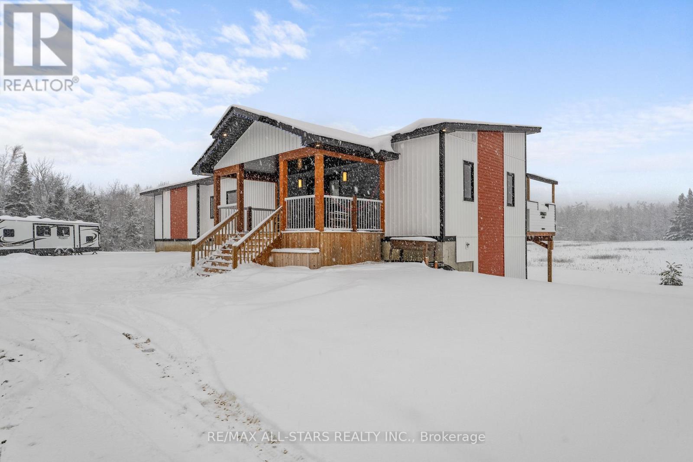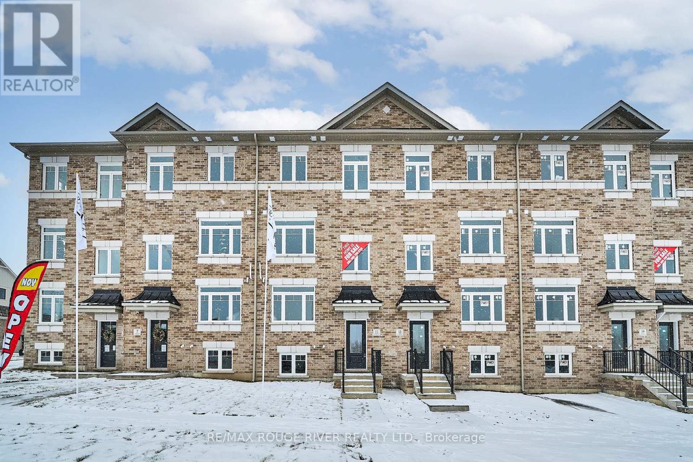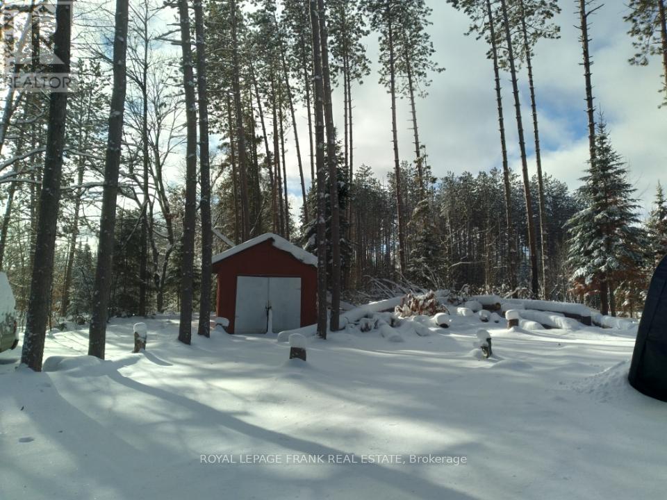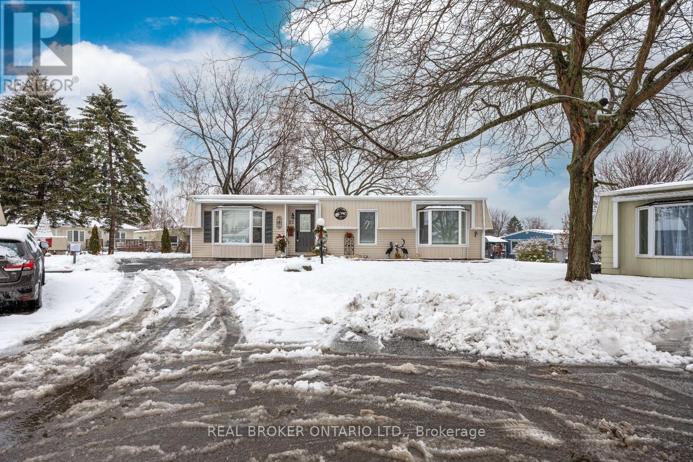202 Queen Street
Trent Hills (Campbellford), Ontario
This is Truly a grand old home with high ceilings and hardwood floors. The Master bedroom features a dressing room area, ensuite bath, and a walkout to a balcony with a view of the Trent Severn Waterway. The river can also be seen and enjoyed from the main rap around front porch. This property is situated directly across from the river and walking distance to downtown cafes and pubs. Campbellford is quite picturesque with its cute downtown and view of the waterway which runs through the center of downtown. Campbellford also has its own hospital with emergency ward. A great retirement location or place to raise children. (id:61423)
Exit Realty Liftlock
71 Omega Road
Kawartha Lakes (Fenelon), Ontario
Spacious and bright 3+ bedroom, 2 bath home for lease in a peaceful country setting. Open-concept layout filled with natural light from large windows throughout. Features a walk-up basement offering added living space or home office potential. Enjoy the quiet, picturesque surroundings with beautiful views and plenty of privacy. A perfect retreat for those seeking comfort, space, and serenity while staying close to local amenities. $2,450.00 - DOES NOT INCLUDE UTILITIES. (id:61423)
RE/MAX All-Stars Realty Inc.
Ptlt 37 Trent View Drive
Trent Hills, Ontario
Build your dream home on this attractive vacant lot offering access to the scenic Trent River. Situated in an area of well-maintained, upscale homes, this property combines natural beauty with an excellent location. The lot is nicely treed, providing privacy and a peaceful setting. The front of the property is level, ideal for building, while the rear features a treed hill that adds character and potential for a walkout or elevated views. Enjoy being just minutes from the conveniences, shops, and services of Hastings. A rare opportunity to create a custom home in a desirable neighborhood with water access and beautiful natural setting. (id:61423)
Century 21 United Realty Inc.
304 - 19b West Street N
Kawartha Lakes (Fenelon Falls), Ontario
Furnished - Resort - Style Waterfront Condo FOR RENT with a buy option in Fenelon Falls. Welcome to luxury lakeside living in the heart of Kawartha. This stunning resort-style waterfront condo offers the cottage- country relaxation. Ideal for year -round living, a weekend retreat, or a future investment property. Prime waterfront location with direct access to the Trent Severn Waterway. Features * Bright, open concept 2-bedroom layout * Modern kitchen with stainless steel appliances* Private balcony/ patio with spectacular water views * Resort-style amenities such as heated outdoor pool, fitness center, tennis/pickleball courts, games rooms, lounge, walking trails, boat dock*, fishing, and watersports * Quiet secure building with elevator* Steps to restaurants, shops, beaches, marina, golf courses and the historic Fenelon Falls Lock. Whether you are entertaining, relaxing by the water or exploring cottage country, this condo delivers with a full resort style lifestyle. (id:61423)
Right At Home Realty
217 O'neil Street
Peterborough (Monaghan Ward 2), Ontario
This modern family home features four spacious and bright bedrooms. The two-storey layout includes a double-door entry, 9-foot ceilings, a formal dining room, and a main floor office. The large eat-in kitchen with a centre island opens to a generous backyard, providing both comfort and functionality for daily living. Upstairs, you'll find a convenient second-floor laundry, a spacious primary bedroom with a walk-in closet, ( Basement Features Walkout Basement ) Freshly Painted Throughout, No Carpet In Any Part Of The Home. (id:61423)
RE/MAX Ace Realty Inc.
450 Rosedale Avenue
Peterborough (Town Ward 3), Ontario
Welcome to 450 Rosedale Avenue, a charming 3-bedroom, 1-bathroom home in Peterborough's sought-after west end. Freshly updated from top to bottom, this property offers an inviting blend of comfort and convenience. Step inside to discover all-new flooring and a soft, neutral palette of brand-new paint that creates a bright, cohesive feel throughout. At the heart of the home is a completely new kitchen - modern cabinetry, sleek counters and contemporary finishes make meal prep a pleasure. The spacious living and dining area is filled with natural light from large windows, providing a warm setting for gatherings or quiet evenings. Three well-proportioned bedrooms are complemented by a stylish, freshly updated bathroom. An attached garage adds everyday practicality, while the unfinished lower level presnets abundant storage and future potential for additional living space. The location is exceptional and places you just steps from the hospital and only mintues from shopping, restuarants, schools, and transit. Outside the private yard offers plenty of room to relax, garden or entertain in a peaceful neighbourhood setting. Whether you're starting out, downsizing or looking for a turnkey family home, 450 Rosedale Avenue delivers modern updates, a welcoming layout and a quiet west-end lifestyle - all ready for you to move in and enjoy. (id:61423)
Ball Real Estate Inc.
87 Booth Street N
Trent Hills (Campbellford), Ontario
Splendid Century Home Located in a Central and Sought After Neighbourhood in Campbellford! This 1879 stunning home beautifully blends historic charm, timeless character, and modern conveniences. Updated Eat-In Kitchen: Granite countertops & backsplash, b/in wine fridge, Bosch dishwasher, commercial-grade 6-burner stove with BBQ + 2 ovens & industrial hood, secondary prep sink/wet bar, pantry with pull-out shelves, butcher block island, glass-front cupboards, hdwd floors, and a pass-thru to the sunroom with views of the backyard and pool. 4-Season Sunroom: Overlooks the pool, complete with built-in shelving. Main Floor Flex Room: Currently used as an office, easily doubles as a bedroom with closets and storage. The formal Dining Room is so Elegant with a Bay Window and Waterford Crystal Chandelier. The Living/Family Room is spacious enough for a grand piano, featuring a gas fireplace, built-in bookshelves, and bay window. It's an inviting room that whether you are relaxing or entertaining, it offers a sense of being home. There are 4 bdrms on the 2nd level. The unique design on the 2nd floor offers endless possibilities. The Primary Bedroom has an updated 4 Pce Ensuite, and a Jet Soaker Tub. This can also be used as a separate suite. The house can make a very desirable Bed & Breakfast or Air BnB or can be enjoyed as a single family home or multi-generational living. Outdoor Features: Double Lot with Heated Pool: Fenced for safety, with pergola and concrete patio. Poolside Convenience: Outdoor change room with 2-piece bathroom and kitchenette. Entertainers Dream: Gas hookup for BBQ, privacy from the roadside, and plenty of space to gather. Also, a covered porch from Sunroom. Check Attached Feature Sheet for more info. Located within walking distance to restaurants, shops, and local amenities, this is truly a lovely and elegant home ready for its next chapter. A Must-See Century Gem! (id:61423)
Solid Rock Realty
2 - 61 Bolton Street
Kawartha Lakes (Bobcaygeon), Ontario
Located at Unit 2 - 61 Bolton Street in downtown Bobcaygeon, the Hub of the Kawartha's! Walking distance to all amenities: dining, shopping, medical, banking, parks, marinas and much more. Offering approximately 880 sq A of living space on the upper level of this well-maintained building with your very own parking spot (2nd spot available at a price). Completely carpet free offering an open concept kit/din area, family room, 2 large bedrooms, 1-4pc bath, laundry facilities, a mud room entry and freshly painted. Smoke free building. Tenant is responsible for heat & hydro. Water & Sewer is included. OREA rental application, references, credit check and first and last months rent are required. (id:61423)
Ball Real Estate Inc.
1062 Northline Road
Kawartha Lakes (Fenelon Falls), Ontario
Beautifully built in 2023, this modern bungalow offers stylish living and a detached 1.5-car garage. Step into the welcoming front foyer, where heated tile floors extend seamlessly into the kitchen for added comfort and luxury. The bright living room features a cozy propane fireplace, creating a warm and inviting space to relax. The open-concept kitchen and dining area are perfect for entertaining, complete with a sleek island, ample counter space. The main floor also includes a convenient laundry room, a 2-piece bath, and a spacious primary bedroom with a walk-in closet and a luxurious 5-piece en-suite featuring a soaker tub. The fully finished walkout basement provides exceptional additional living space, offering a large recreation room, a utility room, two generous bedrooms-each with its own walk-in closet-and a 3-piece bath. Outdoors, enjoy a large deck overlooking the above-ground pool, built-in BBQ, fire pit, and a charming chicken coop. Located close to ATV trails, this property is ideal for outdoor enthusiasts seeking both comfort and adventure. (id:61423)
RE/MAX All-Stars Realty Inc.
11 Addyman Crescent
Clarington (Newcastle), Ontario
Brand New ! Welcome to Newcastle's Premier "Towns of Belmont" Community by Local Crafted Graycraft Homes ! Ultimately an Enclave of 105 Residences, All Refreshingly Different ! This All Brick Kingsley T-4 Model Townhome boasts 1903 Finished Sq Ft plus basement and storage. The Rare to find Double Garage with Direct House Entry and 2 Car Driveway under the 19 x 8 Ft Balcony.(4 Car Parking total) will sure to please. You will Find Modern and Energy Efficient Design, with Quality Finishes and Features Throughout. Solid Oak Stair Cases with Iron Pickets, Smooth Ceilings, Low E Argon Vinyl Windows, Insulated Garage Door, Fiberglass Front Door, Luxury Plank Vinyl Flooring, and Plush Broadloom on the Bedroom Level, just to name a few. Lots of Natural Light Throughout with Large Windows and East West exposure. The Large Main Floor has a Picture Window with western Views and The Eat In Kitchen features Quartz Counter Tops, Stainless Dbl Undermount Sink, Designer 2 Tone Paint scheme and Water-line for a Fridge A Convenient Sliding Walk-out to the 19 x 8 Ft Terrace.( Think Sunny Morning Coffee Spot or Shaded evening Bbq"s. ) The Pleasing Flow of the Space accommodates Ample Dining Room and Living Rooms options Plus a convenient Powder room. Step saving Upper Floor Laundry Room w/ Ceramic Floor and drain, The Primary Ensuite features Ceramic flooring and a Double wide Ceramic and Glass Shower, Main Bath Features a one Piece Acrylic Tub and Shower with overhead Light and Ceramic floors. Walk in from Garage level to the Foyer with Double Coat Closet and Finished Rec Room or perhaps Perfect Home Office plus a Large Utility/Storage Room. Convenient Front Door Access for quiet comings and goings. The Unfinished Basement features a Look out Window and Ample Storage ( Rare in Townhomes ) Close to the 401, the 115 Hiways leading to 407 link. Walking distance to Downtown Newcastle and Diane Hamre Recreation Hub. Many Schools and Walking Trails and Parks Nearby (id:61423)
RE/MAX Rouge River Realty Ltd.
1106 Homestead Road
Highlands East (Cardiff Ward), Ontario
Attention Nature Lovers. Opportunity knocks! Located next to trails and the boat launch at Eel's Lake. This beautiful 3.45 acre lot would make the perfect basecamp for snow mobilers, ATV-ers or hikers. Includes a 14' X 24' Garage (with new roof in 2022), 12' x 16' Storage Building, and an older/seasonal park model trailer. Electricity on the lot. The property runs between Homestead Road and Eel's Lake Road and building may be permitted off either road. There is a small creek which seasonally can swell to a marshy area in the centre of the property(please use caution when walking about). This property is being sold in "as is, where is" condition because there is an older 13' dug well and older septic- both predate the current Seller who has never used them. The municipality maintains the road, it is a school bus route with garbage pickup. (id:61423)
Royal LePage Frank Real Estate
22 Champlain Court
Clarington (Newcastle), Ontario
Discover effortless, main-floor living in this charming, two-bedroom bungalow, tucked away at the end of a quiet court in a highly sought-after adult lifestyle community. Set along the scenic shores of Lake Ontario, Wilmot Creek offers an unmatched array of amenities including a golf course, pool, pickleball and tennis courts, recreation centre, walking trails, garden club, lawn bowling, dog run, and so much more-an ideal setting for an active and social lifestyle. Step into a warm and inviting foyer featuring hardwood flooring, crown moulding, and a convenient closet. The spacious living room showcases a bay window, crown moulding and hardwood floors, creating an inviting space to relax. A separate family room offers even more room to unwind. With two picture windows and a walk-out to the deck, the space is filled with natural light and and offers an easy transition to outdoor living. The open-concept kitchen is both stylish and functional, with granite counters, tile backsplash, a centre island with breakfast bar, ample cabinetry, and a window over the sink. The adjoining dining room provides the perfect setting for hosting family and friends. Two comfortable bedrooms include a lovely primary suite featuring a walk-in closet and a 3-piece ensuite with a walk-in shower. Outside, enjoy peaceful mornings on the deck, where you can sip your coffee and listen to the birds in the surrounding trees. Move in and immediately start enjoying the incredible lifestyle that Wilmot Creek offers. Monthly fees includes water, sewer, snow removal, and full access to all community amenities. (id:61423)
Real Broker Ontario Ltd.
