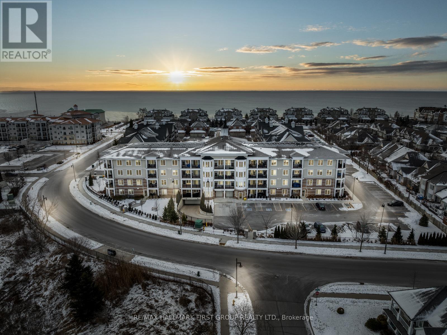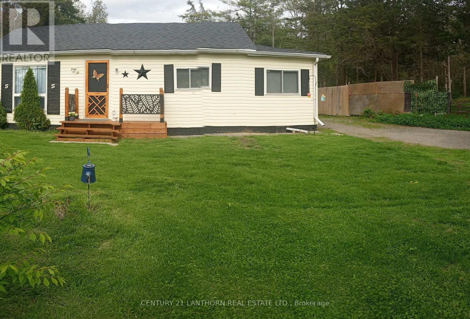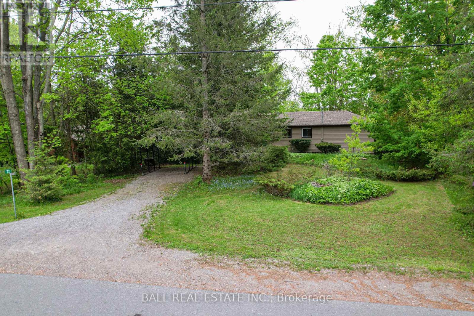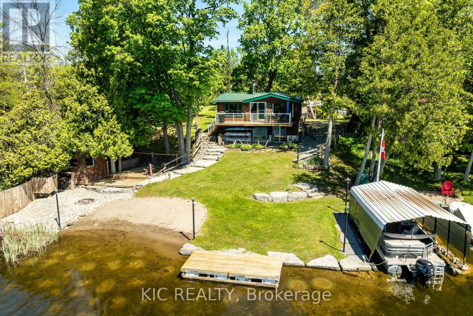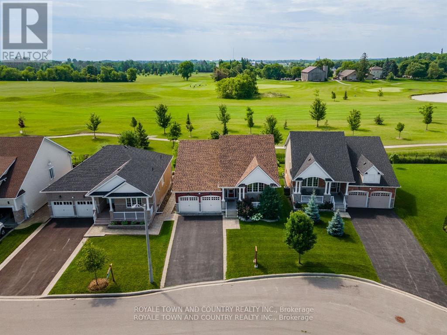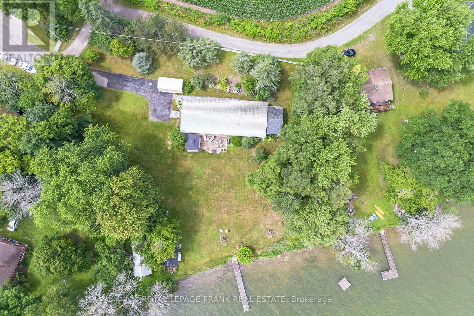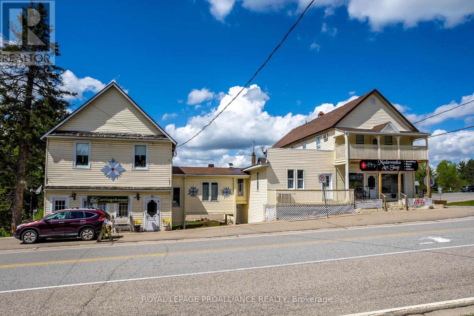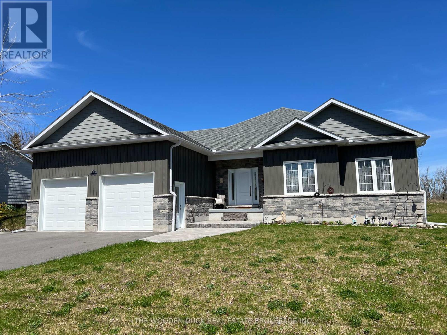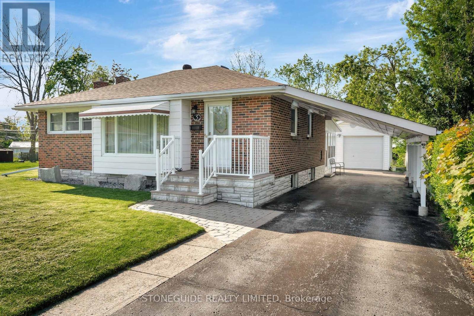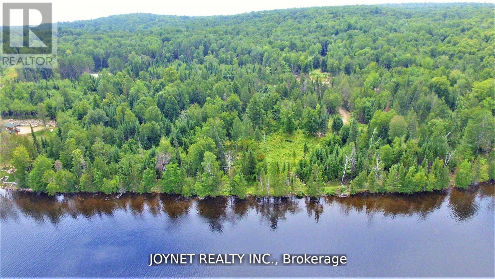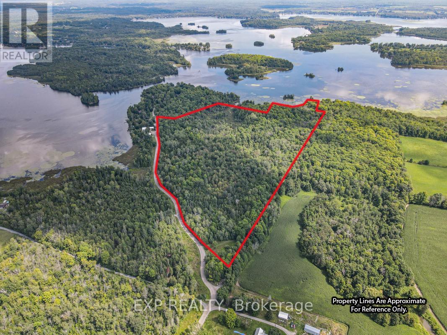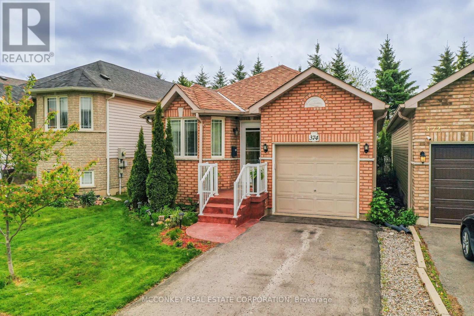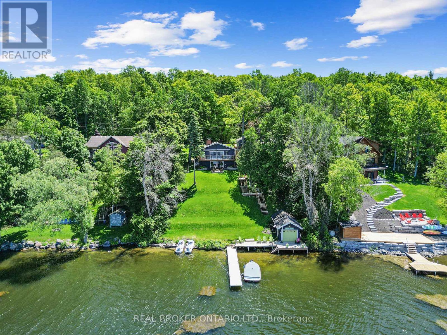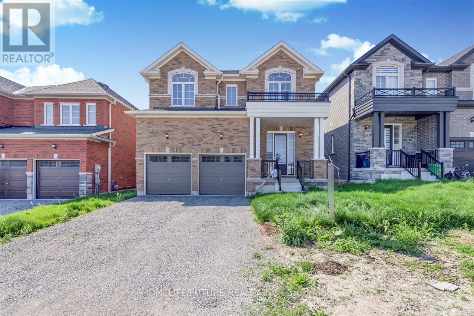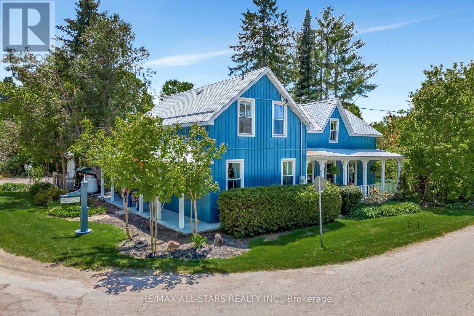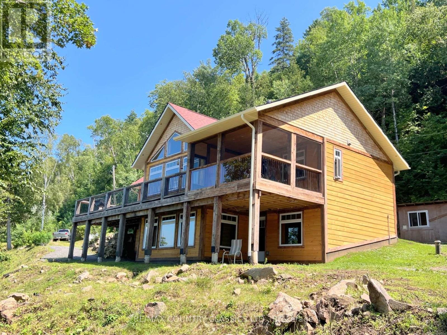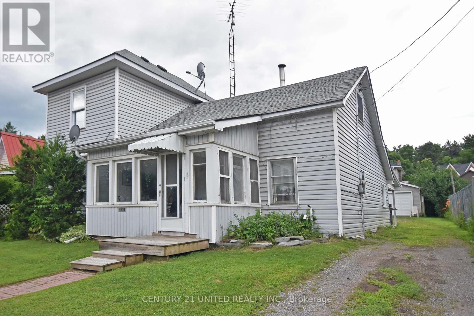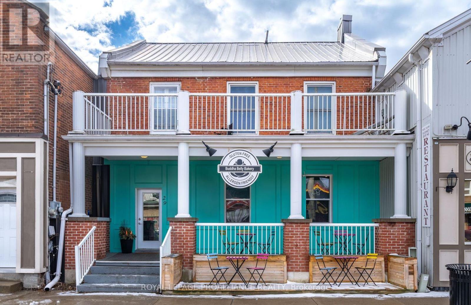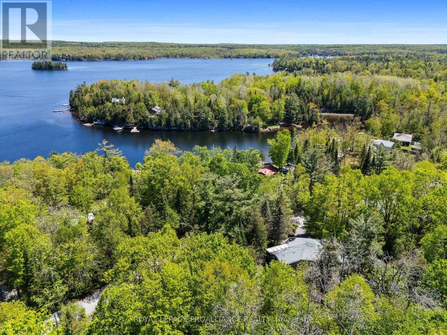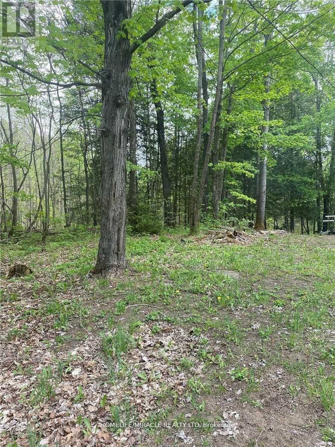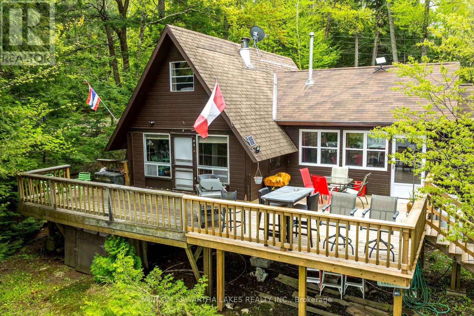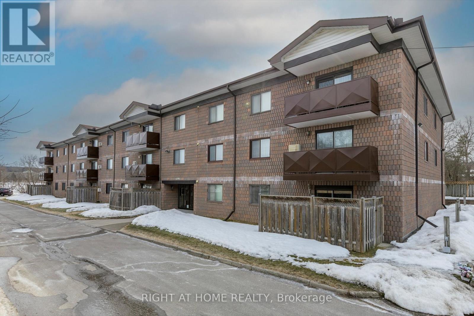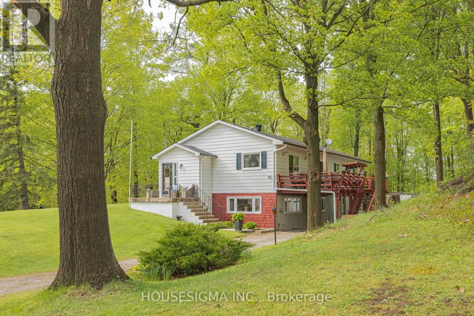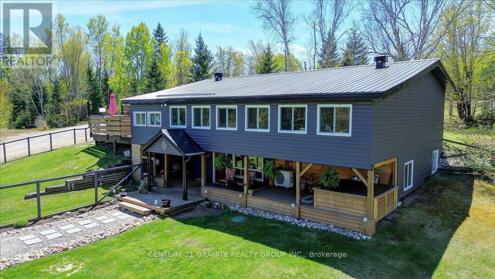315 - 65 Shipway Avenue
Clarington (Newcastle), Ontario
Welcome to our newest listing at Shipway Avenue! This stunning 1+1 bedroom, one bathroom unit with 1 underground parking space is in the highly sought after Port of Newcastle community, and offers a beautiful living space with incredible amenities! Located just steps from the water, it provides easy access to beautiful waterfront trails, Newcastle Marina, and the Samuel Wilmot Nature Preserve. Inside, the open-concept living space has a functional layout, bathed in natural light from large windows. A walkout to a fully covered and private balcony is perfect for morning coffees, and can be accessed from the spacious living room! The modern white kitchen is equipped with stainless steel appliances, a double sink and a breakfast bar. Additional features include in-unit laundry and a versatile den for extra living space, storage, or a desk area for work. As a resident, you'll also enjoy an exclusive membership to the Admirals Club, offering resort-style amenities including an indoor pool, library, lounge, gym, and movie theatre. The marina is walking distance, where you can paddleboard, kayak, or enjoy the beautiful views of Lake Ontario. Experience the best of waterfront living in a welcoming community, where you can enjoy beautiful trails and the lakefront just steps away, with easy access to Highway 401! (id:61423)
RE/MAX Hallmark First Group Realty Ltd.
977 County Rd 38 Road
Trent Hills, Ontario
Perfect for First-Time Buyers or Downsizers! This charming 2-bedroom bungalow, located just minutes from Campbellford, is the perfect blend of comfort and convenience. Set on a generous lot with a sprawling backyard, it offers plenty of outdoor space to relax, garden, or entertain in a peaceful, rural setting. Inside, you'll find a beautifully updated bathroom featuring river rock accents and elegant Italian tiles, giving it a spa-like feel. The home also includes a third room that can serve as a den, home office, or guest bedroom, adding flexibility to suit your lifestyle. The interior has seen several recent updates, including newer flooring installed approximately four years ago. The roof was re-shingled about seven years ago, offering added peace of mind. A charming front deck, added in 2024, is a wonderful spot to enjoy your morning coffee or unwind on warm summer evenings while soaking in the quiet surroundings. For additional reassurance, the septic system was pumped in 2024, and all appliances, along with the UV water light, were also replaced that same year. Whether you're buying your first home or looking to downsize without compromise, this delightful bungalow is move-in ready and waiting to welcome you home. (id:61423)
Century 21 Lanthorn Real Estate Ltd.
72 Hill Drive
Trent Lakes, Ontario
Welcome to a lovely neighbourhood on Lower Buckhorn Lake, a part of the Trent Severn Waterway giving you unlimited boating, swimming and fantastic fishing. Offering a well-maintained bungalow hosting an open concept kit/din/living area with walk out to a lakeside deck. This home has 3 bedrooms (one being used as an office), primary bedroom has a walk-out to your own lakeview deck, 4pc bathroom, main floor laundry and a closed in porch for walk in convenience. Lots of storage in the full size, full height crawl space. Outside the grounds have perennial gardens and tall mature trees giving you privacy. Tiered decking for entertaining lets you enjoy the breath-taking view while listening to nature. 96 feet of southern exposure on a large lot with lots of room to do more! Truly a Muskoka feel. Located on a municipal year-round road just minutes from the hamlet of Buckhorn offering dining, shopping, a pharmacy, post office, hardware store and medical building. Move in ready for your family to enjoy! Come and rejuvenate. (id:61423)
Ball Real Estate Inc.
4 Fire Route 61 Route
Trent Lakes, Ontario
Go Jump In The Lake!! Enjoy stunning views of Buckhorn Lake from every angle with peaceful, sunny afternoons on your private beach and dock. This property includes a private wet slip for your boat with a launch conveniently located next door. Experience quiet enjoyment at your lighted and landscaped waterfront retreat, complete with a bar area, fire pit, and outdoor shower.This custom-built cedar cottage has been the pride of ownership for one family for many years. Now, you have the opportunity to create your own memories in this charming cottage that combines character with modern conveniences. The open concept main floor layout offers extensive views of the lake from almost every area of the cottage. It features a woodburning fireplace for cozy nights, original cedar floors, and skylights that allow natural light to fill the space. There are three bedrooms on the main level, accompanied by a large four-piece bathroom. The spacious living room is perfect for family gatherings and entertaining guests, while the formal dining area overlooks the deck and lake.Additionally, the large recreation room boasts a pool table, a walkout to the patio with lake views, and a cozy sitting area with another wood-burning fireplace. Ample storage space is available, and with recent updates such as a new furnace, air conditioning, updated electrical system, and metal roof, the property ensures worry-free living for years to come. The spacious yard provides ample parking for guests, who can also stay in the adorable bunkie equipped with hydro, bunkbeds, and a view of the lake. The property features 100 amp service, drilled well service, and a full septic system capable of supporting a busy lifestyle. All appliances and furnishings are included, so you have nothing to do but open the door and enjoy! With full heat and hydro services, this cottage can be enjoyed year round. Road privately maintained. This cottage has never been offered before! Jump in with both feet! (id:61423)
Kic Realty
17 Logan Lane
Kawartha Lakes (Lindsay), Ontario
Welcome to your dream home! This stunning raised bungalow built in 2014, backs onto the 8th hole of the Lindsay Golf and Country Club- WOW! Enjoy serene mornings from your composite deck, located directly off the main floor, OPEN CONCEPT living, kitchen and dining areas.Featuring 2 plus 1 bedrooms, and three bathrooms. The primary bedroom being located on the main floor with a fully renovated ensuite with a WALK IN SHOWER, heated flooring, and a whirlpool bathtub.The FULLY ACCESSIBLE design includes chair lifts, extra-wide doors and a garage lift. The basement walk-out adds versatility, perfect for entertaining or additional living space.With a double car garage, ample storage, and a new roof in 2024, practicality meets style. There is a gas BBQ hook-up, gas stove and gas fireplace to enhance your living experiences, lets not forget about the front COVERED PORCH!Located in a HIGHLY desirable neighborhood, this home offers luxury, comfort, accessibility AND convenience. Dont miss the chance to make this exceptional property your own! (id:61423)
Royale Town And Country Realty Inc.
46 Lakeview Boulevard
Kawartha Lakes (Little Britain), Ontario
DON'T MISS THIS ONE TIME OPPORTUNITY TO LIVE THE WATERFRONT LIFESTYLE! This 4 Season meticulously maintained Home or Cottage with approx 1847 sq ft of main floor living space ( IGuide Floor Plans) nestled on Oakdene Point with approx. 105' of shoreline on Lake Scugog, features breathtaking views from almost all rooms and extensive deck. Perfect for swimming, boating and fishing, the property is situated on a secluded, paved dead-end road ensuring privacy. Inside, the deceivingly spacious bungalow boasts an open concept large living room with vaulted ceilings, entertainers dream wrap-around kitchen with plenty of cabinetry and prep space, SS appliances and elegant quartz counters. The Dining Room can accommodate a large harvest table. An added casual eating area overlooks the lake with sliding doors to a large lakeside deck for added enjoyment. Primary bedroom with 3 pc ensuite plus 2 additional bedrooms, Den for additional guests & a bonus space serves as Office, catering to work-from-home needs or quiet retreats. Windows are dressed with California Shutters throughout. This unique architect designed home feature solid cement-filled & vinyl walls enhance durability while framing stunning lake views from multiple vantage points. Outside amenities include a Dock, a Boat House with Marine Rail, and a 10 x15 Shed. Approx 55 minutes to GTA or Markham & approx 25 mins to Port Perry or Lindsay. (id:61423)
Royal LePage Frank Real Estate
32977 Highway 62 N
Hastings Highlands (Mcclure Ward), Ontario
Prime Commercial & Residential Investment Property in Maynooth - High-Traffic Location on Hwy 62 & 127. Welcome to an exceptional investment opportunity in the heart of Maynooth - a charming village nestled along the scenic corridor to Algonquin Park. This unique 2.5 acre property sits prominently at the high-visibility corner of Highways 62 and 127, offering unmatched exposure and versatile potential for commercial and residential use.The property features over 6,000 sq ft of total space, plus an additional 2,000+ sq ft basement ideal for storage, workshop, or future expansion. It includes two street-facing commercial storefronts with direct highway exposure - perfect for retail, office, or service-based businesses.There are four luxury apartments (two fully furnished), including two 2-bedroom units and two 1-bedroom units. These upscale residential units are ideal for long-term tenants, executive rentals, or as high-performing short-term or Airbnb rentals catering to travelers en route to Algonquin Park. Zoned commercial-residential, the property spans two separate parcels, offering the flexibility to sell or develop independently in the future. A large parking lot provides ample space for customers and tenants. At the rear of the property, a beautiful pond and wooded area add natural charm and privacy - a rare touch of tranquility in a commercial setting. With prime highway frontage, strong rental potential, and development flexibility, this mixed-use gem is ready to generate income from day one. Whether you're an investor, entrepreneur, or looking to expand your portfolio with a high-yield property in a growing tourism and cottage-country market, this is the opportunity you've been waiting for. Don't miss your chance to own a premier commercial-residential property in one of Ontario's most picturesque and dynamic gateway communities. (id:61423)
Royal LePage Proalliance Realty
3 Mclean Avenue
Havelock-Belmont-Methuen (Havelock), Ontario
Whats not to like?! This almost new custom built home is 1849 sq ft on the main floor shows the quality throughout, featuring a bright open concept, 9ft ceilings, spacious kitchen with beautiful granite countertops and large working island, stainless steel appliances included, walkout from the dining area to the back covered porch with electric screen so you can truly enjoy the beautiful summer nights. The Primary suite features a spacious walk in closet and 4 pc ensuite bath, 2nd bedroom, 3rd bedroom and/or office. Spacious foyer and wide hallways, main floor laundry/mudroom with direct entry to the full double garage with 3rd rear bay and garage door to the back yard. Full basement with large 4 ft windows, roughed in bath, insulated floor tiles and with the entrance from the mudroom to the lower level means there is potential for an in-law suite, otherwise finish as you like! High speed internet with Eastlink. Upgraded, sprayfoam insulation on the main floor as well as the garage. Interlock walkway to front entrance with stone landscaping. Situated on quiet back street with large town lot 109 ft wide and backing onto vacant land. Located just steps from the Mathison Conservation area with trails for walking all four seasons. Also only minutes to many lakes and the Trent Severn Waterway. Many trails for snowmobiling and four wheeling in the area. New Long Term Care facility in Havelock is underway and set to open this August. 15 minutes to Campbellford where you will find a hospital, new YMCA with swimming pools, community centre, Westben music theatre, and lots of local shopping, 30 minutes to Peterborough and 1.5 hours from Toronto. (id:61423)
The Wooden Duck Real Estate Brokerage Inc.
5 Armour Court
Kawartha Lakes (Lindsay), Ontario
LESS IS DEFINITELY MORE IN THIS COZY 2 PLUS 1 BEDROOM METICULOUS BRICK BUNGALOW. THIS LOVELY HOME SITS ON A QUIET CUL DE SAC WALKING DISTANCE TO EVERYDAY AMENITIES, SCHOOLS, STORES, RESTAURANTS. THIS HOME OFFERS HARDWOOD FLOORING, 2 BEDROOMS ON MAIN FLOOR WITH OPTION FOR 3RD BEDROOM, 4 PIECE BATH, EAT IN KITCHEN. LOWER LEVEL ACCOMMODATES 3 PIECE BATHROOM, BEDROOM AND FAMILY ROOM WITH SPACIOUS BRIGHT 3 SEASON SUNROOM OVERLOOKING LAWNED YARD. CENTRAL AIR, GENERAC SYSTEM, DETACHED SINGLE GARAGE PLUS CARPORT, PAVED DRIVE, PERENNIAL GARDENS - IT HAS IT ALL. IT'S SIMPLY A MOVE YOUR FURNITURE IN AND ENJOY HOME! HOME SHOWS TO PERFECTION. (id:61423)
Stoneguide Realty Limited
Lot 3 Little Bark Bay Drive
Madawaska Valley, Ontario
Amazing Lake Frontage, lot 187 feet along the lake ! Area Over 2 acres! Located Near City Of Barry's Bay, Surrounded By Nature With Beautiful View Of The Lake! Facing The Lake, Close To Algonquin Provincial Park. Minutes To Barry's Bay, Grocery; Boat Launches; Golf Course. Perfect Place For A Vacation And Family Gatherings! This stunningly beautiful, sheltered bay on the shores of Bark Lake has long been an undiscovered treasure - known only to nature. **EXTRAS** Residential Freehold. Common element annual fee:1000 per year(Road maintenance) (id:61423)
Joynet Realty Inc.
Na Birch Point Road
Trent Hills, Ontario
47 Acres Of Land Along The Trent Severn With Approximately 360Ft Of Water Frontage. Enjoy Great Fishing, Boating And Watersports, All While Being At The Perfect Getaway Surrounded By Wildlife And Nature. Located 35 Minutes From Peterborough And 10 Minutes Just Outside Of Campbellford. Property Is Accessed By A Year-Round Municipally Maintained Road. (id:61423)
Exp Realty
374 Spillsbury Drive
Peterborough West (South), Ontario
Ideal Location! This charming bungalow is perfectly situated on a convenient bus route and just minutes from shopping, parks, and everyday amenities. Featuring a newly renovated kitchen with a walkout to a private deck, ideal for entertaining or relaxing outdoors. The home also offers a fully finished basement, providing additional living space or potential for an in-law suite. Enjoy the convenience of a single-car garage with direct access to the main floor. A perfect blend of comfort, style, and accessibility! (id:61423)
Mcconkey Real Estate Corporation
102 Fleming Bay Road N
Trent Hills, Ontario
This stunning family residence beautifully combines luxury and serenity, situated upon a hill with views of the Trent River. Known for its remarkable 90 KM's of opportunities for boating, fishing, swimming, and relaxation, this waterfront property serves as a scenic retreat. Inside, you will find an open concept design that features three generous bedrooms and two modern bathrooms. The main floor showcases impressive cathedral ceilings and a newly updated kitchen with sleek finishes, flowing gracefully into the living area ideal for entertaining and family gatherings. The finished lower level includes an additional family room, perfect for cozy movie nights or lively game days, with convenient walkouts to your sloping lot. With over 109 feet of pristine waterfront, the area is clean and swimmable, making it perfect for delightful summer days by the water. The property also boasts a detached garage/workshop and a dry boathouse at the waters edge, meeting all your storage and hobby needs. Nestled on a quiet dead-end street, this home is a rare gem, providing both privacy and access to a vibrant outdoor lifestyle. Don't miss the opportunity to experience the allure of living on Fleming Bay Drive along the picturesque Trent River. Make this waterfront oasis your own! (id:61423)
Real Broker Ontario Ltd.
239 O'neil Street
Peterborough North (North), Ontario
Modern Family Friendly New Home With Double Garage Is Under 5 Years Old. This Home Features Many Open Concept Spaces, Many Windows Throughout, 4 Bedroom On The 2nd Level With Ensuite Or Semi Ensuite Bathrooms And Walkout Basement. This Home Has Too Many Upgrades Included Open Kitchen, Insulated Garage, Main Floor Space Energy Efficiency & Construction Quality Standard, Located Short Distance From Trans Canada Trail, Grocery Stores, Restaurants, Fleming College, Trent University, Hiking TrailS And Major Amenities. (id:61423)
Homelife/future Realty Inc.
397 County 41 Road
Kawartha Lakes (Bexley), Ontario
Discover the perfect blend of luxury and country living in this stunning century home located in the charming hamlet of Bexley. Boasting nearly 2,600 sq ft of thoughtfully upgraded and meticulously maintained living space, this home is an absolute showstopper. Step inside to find a spacious main floor offering the ideal layout for modern living and entertaining. The large, beautifully appointed kitchen features a central island perfect for culinary creations and gathering with loved ones. Adjacent, the formal dining room and cozy living room with a propane stove provide spaces for both relaxation and hosting guests. A separate family room adds versatility, while the charming 3-season sunroom offers serene garden views, inviting you to unwind. Completing the main floor are a convenient laundry room and a practical mudroom. Upstairs, the second level continues to impress with four generously sized bedrooms, a versatile loft space perfect for a games room or additional family area, and a beautifully updated bathroom. Throughout the home, custom details such as wainscoting, crown moulding, built-in shelving, and elegant French Doors create an unparalleled atmosphere of timeless elegance. Outside, enjoy the peaceful country ambiance from the verandas and patios at both the front and back of the house. The detached two-car garage, complete with a heated workshop, provides ample space for projects and storage. And don't forget the 14kw Generac generator to keep you powered up when needed. Situated on a picturesque half-acre lot, the manicured gardens and lush surroundings make this property truly special. Experience luxurious country living at its finest in this remarkable home-you truly have to see it to believe it! (id:61423)
RE/MAX All-Stars Realty Inc.
518 Duncan Lane
Hastings Highlands (Herschel Ward), Ontario
Baptiste Lake - looking for an exceptional property - this is it! Gorgeous 3 bedroom cottage/home is only 6 years old and located on prestigious West bay with western exposure & fantastic view. Private well treed lot has 530' of deep clean waterfront & 2.15 acres. 1200 sq ft main floor features engineered hardwood floors, amazing hand crafted trim & beams, stone fireplace, vaulted pine ceilings, pot lights, open concept living rm/dining rm & kitchen, centre island, master bedroom with ensuite & walk-in closet, 2bathrooms & floor to ceiling windows. Both a large deck & spacious screen porch overlooking the lake. Full W/O basement with pine ceiling, pot lights, 3rd bedroom, rec room, utility room, lovely built-in bar & 3rd bathroom. There is a 10 x 30 Bunkie with 60 amp panel for your extra company, & a gazebo. Very private property at end of the road surrounded by trees. Seasonal road has been plowed by the seller in the past at his expense. Regular road cost is $500 per year. Cottage has drilled well, IC foundation, propane furnace, Bell internet and is wired for a generator. Hydro is approx 100 per month. Amazing property and a great location to enjoy Baptiste Lake! (id:61423)
RE/MAX Country Classics Ltd.
4240 Hwy 7
Asphodel-Norwood (Norwood), Ontario
Welcome to this charming 1.5-Storey Home nestled in the heart of Norwood, home of the famous Norwood Fair! This inviting 3-bedroom, 1-bathroom home boasts an open-concept living, dining, and kitchen area, perfect for modern living and entertaining. A large spacious attic with loads of possibilities. Imagine relaxing on the screened-in front porch, watching the world go by with your favourite beverage in hand. The property features a spacious garage and ample parking, providing convenience for your vehicles and storage needs. The large garden offers a serene retreat, perfect for gardening enthusiasts or outdoor gatherings. (id:61423)
Century 21 United Realty Inc.
29 King Avenue E
Clarington (Newcastle), Ontario
**Own a Systemized, Scalable Bakery Brand** A rare opportunity to take over a fully systemized, expertly run gluten-free and allergen-conscious bakery: Buddha Belly Bakery, a fan-favourite in the GTA and surrounding communities since 2015. This is more than just a bakery it's a destination for those seeking quality and inclusivity in every bite ++ its a turnkey business model with every process, recipe, and system professionally documented. What Makes This Opportunity Stand Out!? Every aspect of daily operations is streamlined - from staffing, inventory, and ordering, to the scheduling and production. Management software, standardized procedures, and proprietary recipes are in place and ready for a smooth handover. Since 2015, Buddha Belly has built a loyal following for its delicious gluten-free baked goods, with dairy-free, nut-free, and vegan options available. A true destination bakery! Currently operating in an 800 sq ft leased space with an additional 10x10 ft all-season storage shed. With approx 2 years left on an assignable lease, or the business can be relocated to another city or town (with notice to landlord). Everything you need to continue operations is owned and included in the purchase. If you're an operator looking for a turnkey business, this is your chance to take the reins of a highly organized, successful specialty bakery brand. (id:61423)
Royal LePage Proalliance Realty
39 Shadow Lake Rd 3
Kawartha Lakes (Laxton/digby/longford), Ontario
If you're looking for a unique 4-season custom home in a wonderful waterfront community, look no further! This is your opportunity to enjoy the perks of waterfront living without the expense and maintenance that comes with it! Adjacent to Shadow Lake, this 1200 sq/ft raised bungalow is just a 10min walk to the public beach, boat launch, and the quaint Hamlet of Norland. Proudly built and designed by the current owners, this home exudes craftsmanship. From the hardwood parquet flooring to the tongue and groove ceilings, meticulous care went into building their forever home. Purposeful in its design, the living space is an open concept hexagon, with vaulted ceilings, a thoughtful kitchen, and multiple walkouts to the wraparound verandah. The primary suite features a walk-in closet, 3-piece bath and walkout to its own large sunroom. The second bedroom includes a murphy bed, built-in shelving and desk, and is located across the hall from a 3-piece bath. Enjoy the convenience of main floor laundry and an additional newly built oversized sunroom. The lower level walkout is beautifully set up for in-law living or a home based business. Currently used for creative endeavors, this open concept space features built-in shelving, dry bar area, and office. A completely separate workshop completes this level. Outside, the grounds are magical - walking paths, archways, tranquil sitting areas and miniature sculptures hidden amongst the trees. This is more than just a property - it's a sanctuary, where life slows down and memories are made. Welcome home! (id:61423)
Royal LePage Proalliance Realty
3460 Harburn Road
Dysart Et Al (Harburn), Ontario
A handyman's dream - Haliburton gateway, close to lakes, snowmobile & ATV trails. This 2 bedroom bungalow requires repair, featuring a block foundation & steel roof. Sold As-Is with no warranties, it present an opportunity for renovation. off grid with no well & sewage system status unknown. Ideal retreat surrounded by nature & wildlife with a groomed snowmobile trail. adjacent to your driveway. Vacant & easy to show. (id:61423)
Homelife/miracle Realty Ltd
71 Fr 74a
North Kawartha, Ontario
Don't miss this rare opportunity to own a charming waterfront retreat on beautiful Eels Lake in North Kawartha. This quaint three-bedroom, 1.5-storey cottage offers a warm and welcoming layout, featuring a main floor primary bedroom with a convenient 2-piece ensuite. A second bathroom on the main level is thoughtfully combined with full-size laundry, making lake life that much easier. The dining area is anchored by a cozy propane fireplace perfect for cooler evenings and has a walk-out to a large deck where panoramic views of the lake take center stage. The kitchen is bright and modern with clean white cabinetry, a grey subway tile backsplash, built-in dishwasher, double-basin sink, and an island with bar seating, offering both function and style. Upstairs, you'll find hardwood flooring and two additional bedrooms with lovely treetop views. Enjoy both an indoor and outdoor shower, propane baseboard heating, addition was added in 2022 as well as a new septic system & well (2022)---providing peace of mind. Step onto your own private dock, perfectly positioned facing west for full afternoon sun and breathtaking sunsets. With minimal boat traffic, this quiet bay offers serene paddling and excellent fishing, with mostly canoes, kayaks, and the occasional fishing boat passing by. The shoreline across from you is unspoiled crown land stretching over 40 km toward Gooderham, providing a sense of true wilderness. A charming Bunkie on the property provides additional sleeping space for guests, making it easy to host family and friends. The setting is peaceful and private, with welcoming neighbours nearby and a quiet, respectful community vibe that perfectly complements the natural surroundings. (id:61423)
Mincom Kawartha Lakes Realty Inc.
208 - 795 Sherbrooke Street
Peterborough West (North), Ontario
Bright & Spacious 2-Bedroom, 2 Bathroom Condo in Peterborough's Prime West End! Welcome to this sun-filled, oversized 2-bedroom, 2-bathroom condo offering over 1,100 sq. ft. of stylish and comfortable living in a highly sought-after location. Whether you' re a professional, downsizing, or seeking a low-maintenance lifestyle in a fantastic location, this spacious condo offers incredible value and comfort. As an end unit, this rare find boasts extra windows for added natural light, creating a warm and inviting atmosphere throughout. The thoughtfully designed layout includes a generous primary bedroom with a private en suite, while the open-concept living and dining area flows effortlessly to a private balcony perfect for morning coffee or unwinding in the evening. The kitchen features extra cabinetry, providing additional storage space not found in most units. Nestled in the heart of Peterborough's West End, this condo is just steps from the Peterborough Regional Health Centre, grocery stores, parks, a community centre, and public transit, offering both convenience and accessibility. Enjoy a host of on-site amenities including a secure intercom system, elevator, community friendship room, private storage locker, and on-site laundry. Plus, an exclusive parking spot and ample visitor parking ensure hassle-free living. Whether you're downsizing or a professional seeking a turnkey home, this premium condo presents an incredible opportunity to own a home that's ready for you to make it your own! (id:61423)
Right At Home Realty
7470 Highway 35
Kawartha Lakes (Norland), Ontario
Welcome To 7470 Highway 35! A Must See! Lovingly Cared For By The Same Family For 41 Years. This Charming Home Is Perfect For Quiet Nights In Or Lively Gatherings With Friends And Family. Step Into A Spacious Living Room That Seamlessly Flows Into A Cozy Breakfast Area, With The Kitchen Thoughtfully Tucked Away But Still Connected To The Heart Of The Home. Enjoy Views Of The Front Yard From The Kitchen Window, Or Step Outside Onto The Large Deck Through Sliding Glass Doors. Ideal For Entertaining Or Relaxing Outdoors. This Home Features Three Generously Sized Bedrooms And A Recently Updated Four-Piece Bathroom Complete With Heated Floors For Extra Comfort. A Convenient Side Entrance Leads To Your Expansive 0.8-Acre Lot, Beautifully Maintained And Perfect For Indoor-Outdoor Living. The Walk-Out Basement Offers Incredible Versatility, Including A Large Recreation Room, A Fourth Bedroom, Laundry Room, And Workshop. There's Even Potential For An In-Law Suite! Stay Warm And Cozy In Winter With A New Boiler System And A Wood Stove In The Basement For Added Charm And Efficiency. Enjoy Everything That Norland Has To Offer: A Short Walk To The Public Beach At Shadow Lake; Fishing At The Nearby Government Dock; Roasting Marshmallows In Your Backyard! And, Walking Distance To Groceries And Local Restaurants. Whether You're Looking For A Peaceful Family Retreat Or A Place To Host Unforgettable Celebrations, 7470 Highway 35 Welcomes You Home. (id:61423)
Housesigma Inc.
1522 Highway 127
Hastings Highlands (Mcclure Ward), Ontario
Welcome to this warm and inviting open-concept three-bedroom home, perfectly situated to offer stunning views of the river and abundant wildlife. With over 2000 square feet of living space, this beautiful home is nestled on over 10 acres of private land along a year-round municipal road, this property is a true outdoor enthusiast's paradise. Enjoy direct riverfront access ideal for canoeing and kayaking, explore nearby trails and lakes, or indulge in hunting and fishing adventures right from your doorstep. Inside, the spacious recreation room features a bar and pool table, creating a perfect space for entertaining and relaxation. Step out onto the covered deck to unwind in the hot tub or take a refreshing dip in the above-ground pool with its own sheltered deck. For pet owners, a fenced dog run provides a safe and secure area for your furry friends. The impressive 30 by 40-foot detached garage offers ample room for outdoor toys and vehicles. This home has been thoughtfully updated with a new kitchen, ceilings, and flooring throughout, along with modern comforts including a heat pump and air conditioning installed in 2022, a steel roof from 2021, a new 200 amp electrical panel with a generator hookup, new windows, and a hot water tank replaced in 2023. Experience the perfect blend of comfort, convenience, and natural beauty in this exceptional riverfront retreat. (id:61423)
Century 21 Granite Realty Group Inc.
