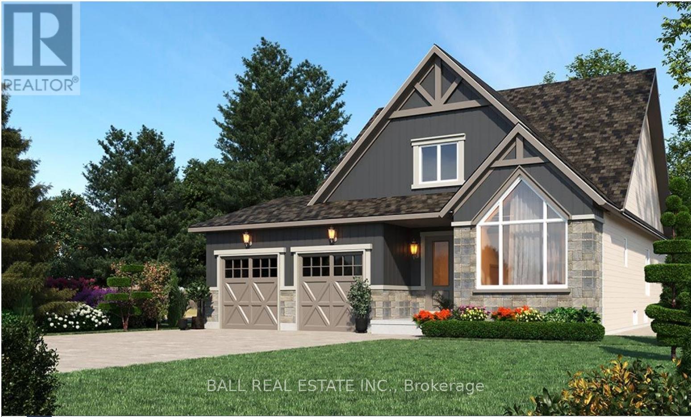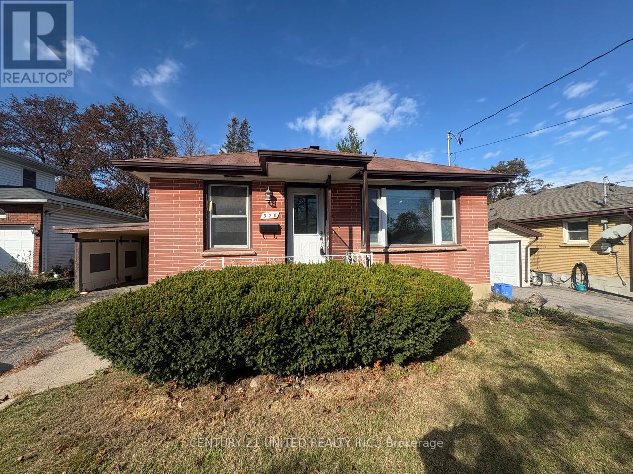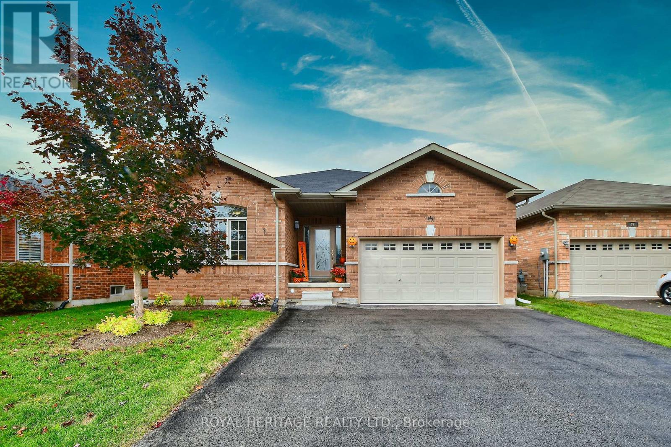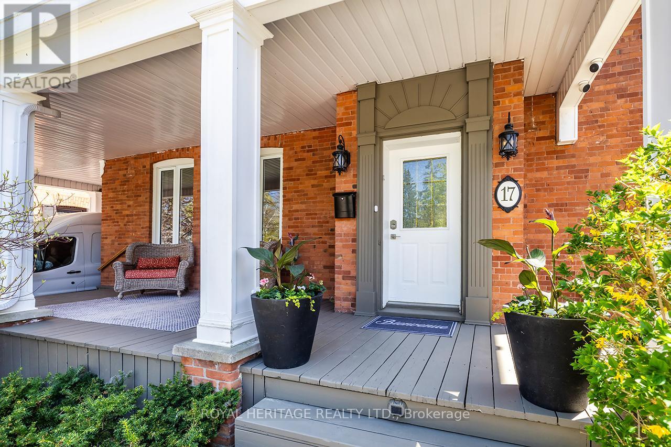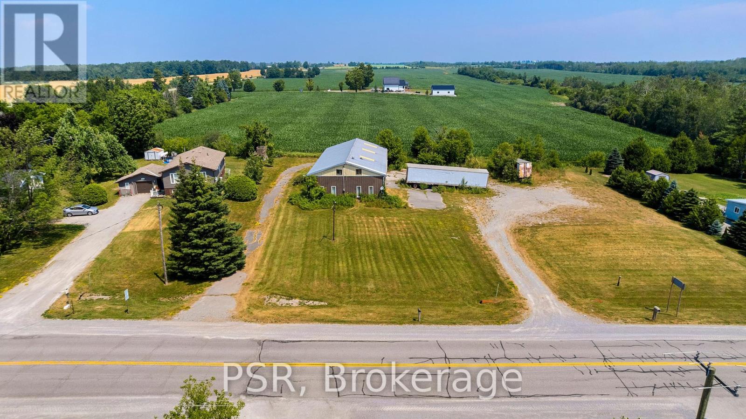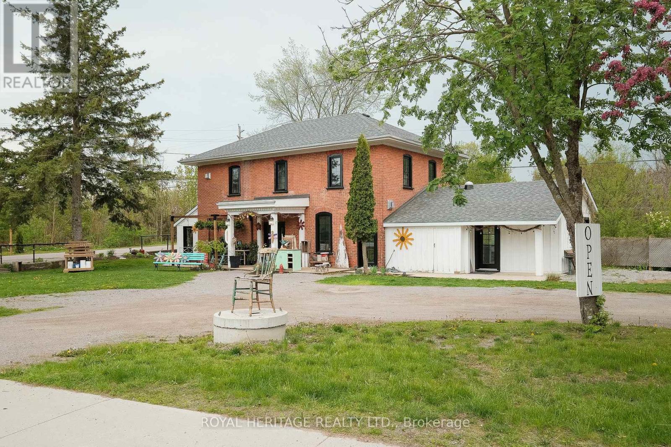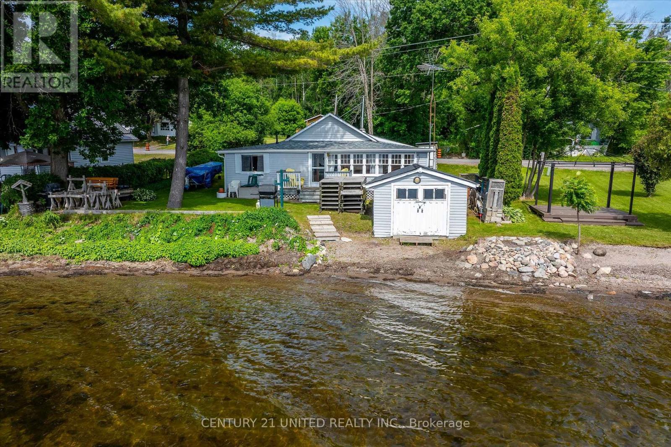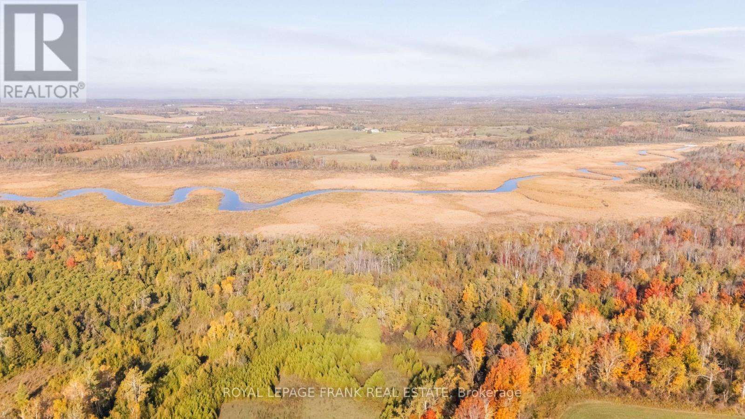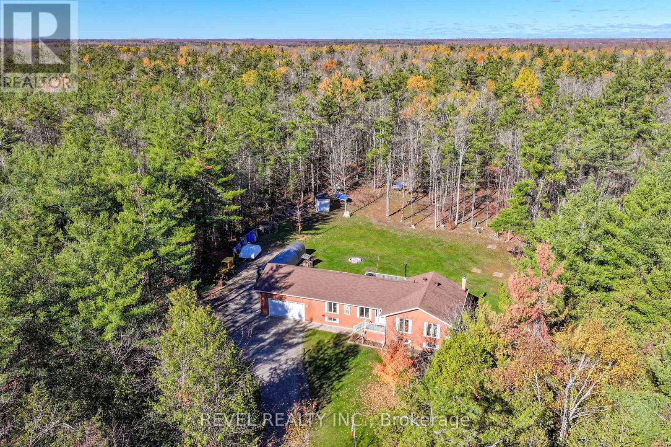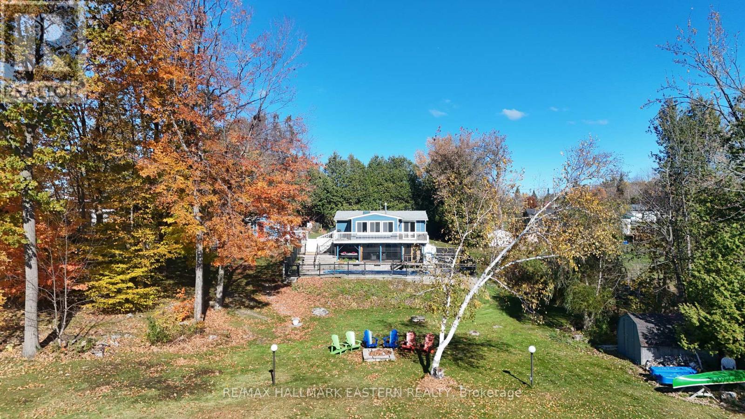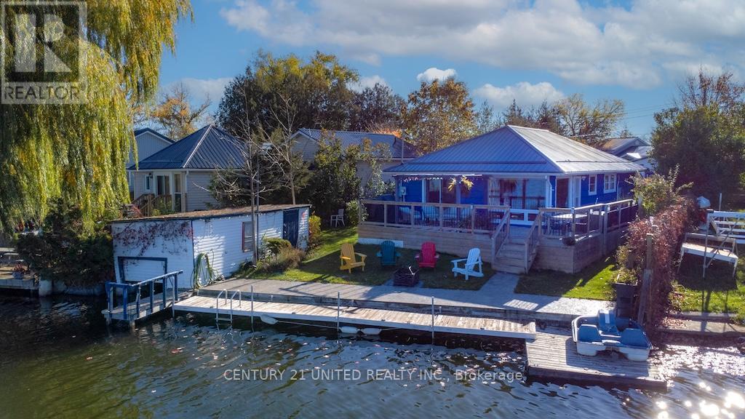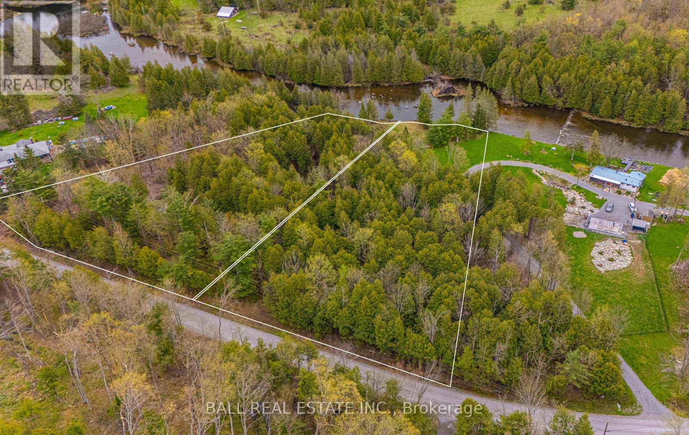1 Hemlock Crescent
Kawartha Lakes (Bobcaygeon), Ontario
Welcome to Iris Grove's Luxury Bungalow Community in beautiful Bobcaygeon, nestled beside the Wilderness Park with walking trails! Nice quiet area of town. This impressive new build, Mitchell A Model offers 1,270 sq ft of living space on the main floor and full unfinished basement (option to finish). Designed with premium finishes throughout, including open concept living, 2 spacious bedrooms, 2 4pc baths, main floor laundry and an attached double car garage. Inclusions are stainless steel appliances, granite or stone countertops, 9' ceilings, ceramic and laminate wood flooring throughout, main floor laundry, 200-amp service and a base coat asphalt driveway. Now is the time to select your finishes and choose the exterior colour packages, other models and designs available. Natural Gas is expected to be available by occupancy date. Close to Pigeon and Sturgeon Lakes giving you unlimited boating on the Trent Severn Waterway and walking distance to shopping, dining, entertainment, banking, medical, new beach park and much more! Bobcaygeon is the hidden gem that everybody loves. A place where it always feels like vacation. Instead of traveling to a destination area, why not come home to it? Only 90 min from the GTA. Move in dates 2026. (id:61423)
Ball Real Estate Inc.
378 Aberdeen Avenue
Peterborough (Northcrest Ward 5), Ontario
Charming 3-Bedroom Main Floor Unit for Lease - North End PeterboroughWelcome home to this bright 3-bedroom, 1-bath main floor unit located on a quiet street in Peterborough's desirable north end. Enjoy the convenience of a carport, private backyard access, and proximity to nature trails, Jackson Park, Brookdale Plaza, and many local amenities. Perfect for those seeking a peaceful yet central location. Available January 1st - book your personal viewing today! (id:61423)
Century 21 United Realty Inc.
45 White Hart Lane
Trent Hills, Ontario
The Village of HASTINGS, ON, a thriving community with so much to offer anyone wanting to escape the hustle and bustle of big city living. It is located along the Trent River at Lock 18 on the Trent Severn Waterway with a marina/boat launch for those who want to experience water sports boating, fishing, swimming, kayaking or wakeboarding & trails for hiking or biking. This ticks many boxes on your wish-list for what you want in a home - a lovely brick bungalow, open concept main living area with large windows (so bright, airy feel), with 3 bedrooms, 2 full (4-piece - one being an ensuite) baths, a fenced yard, paved drive, unspoiled basement where you can create your own comfortable relaxed space, along with two partially finished bonus rooms (den or office), a 1.5 car garage with an entrance directly into the house. The charming village has great shops, restaurants, an updated events center with entertainment from open mic, to comedians, to concerts, plus many more amenities & festivals for all to enjoy. The small-town setting w/an uptown feel is conveniently located 30 mins to Peterborough, Cobourg at 401/Via Rail, 12 mins to Campbellford w/hospital, Warkworth, Norwood & only 45 mins to #407 from #115. Looking for a wonderful family home or downsizing, this home is a perfect fit. (id:61423)
Royal Heritage Realty Ltd.
Royal LePage Proalliance Realty
17 Francis Street
Kawartha Lakes (Lindsay), Ontario
Thoughtfully Restored From The Bricks Up With Today's Must-Have Upgrades, This Stunning 2971 Square Foot Residence Offers A Rare Fusion Of Historic Charm, Contemporary Design, & An Unbeatable In-Town Location. Set On An Expansive 60' x 198' Lot With Mature Trees And Perfect Privacy, This Backyard Retreat Boasts A Heated In-Ground Pool, Professionally Landscaped Perennial Gardens, & A Fabulous Two Tiered Deck, Offering Space To Relax And Play. Inside A Spacious Foyer Welcomes You Into A Bright, Airy Main Floor Featuring Hardwood Floors, Soaring Ceilings And Classic Architecture Details. The Heart Of The Home Is The Chef-Inspired Kitchen With Granite Counters, A Centre Island, A Dedicated Chef's Desk, A Large Pantry & Top-Tier Stainless Steel Appliances. Step Out From The Kitchen To The 2-Tiered Deck Overlooking The Park-Like Backyard Ideal For Summer Gatherings, Poolside Afternoons Or Quiet Evenings By The Fire Pit. The Kitchen Flows Seamlessly Into A Large Dining Room. Completing The Main Floor Is a Cozy Living Room With Gas Fireplace & A Convenient 2-Piece Powder Room. On The Second Level (Again, All Hardwood), You'll Find Three Generously Sized Bedrooms & Two 4-Piece Renovated Bathrooms, Including A Serene Primary Suite With A Large Walk-In Closet, Modern 4-Piece Ensuite Plus Convenient 2nd Floor Laundry. Finally, The Third Floor Is Where You'll Find A Loft Area Complete With Its Own 3-Piece Bath & A Spacious Bedroom, Perfect For Teens, Guests Or Extended Family. Comfort Is Front & Centre With The Forced Air Gas Furnace Comfort & Central Air Conditioning, Features Often Lacking In Other Century Homes. All The Charm Of A Century Home Without Any Compromises! So Whether You're Hosting Friends Or Creating Memories With Family, 17 Francis Offers Space, Character And Lasting Comfort - A True, One Of A Kind Opportunity In An Established Neighbourhood. (id:61423)
Royal Heritage Realty Ltd.
46 - 1588 Kawartha Lakes Cnty Road
Kawartha Lakes (Woodville), Ontario
Opportunity awaits at 1588 County Rd 46 in Kawartha Lakes. Set on 1.152 acres and backing onto open farmland, this commercial property offers endless potential for those with vision. The existing 40 ft x 80 ft building, with soaring 17-foot ceilings, was previously used as a barn-style antiques and collectibles shop. The structure is being sold AS IS. Zoned for commercial use, it's an ideal opportunity for redevelopment, a fresh business venture, or creative restoration. Located on a well-traveled road just minutes from Woodville and surrounding communities-bring your ideas and unlock the possibilities of this prime rural site. (id:61423)
Psr
Unit# 2 - 2102 Nathaway Drive
Selwyn, Ontario
Renovated Commercial Space available for rent in Young's Point ! Incredible highway 28 visibility with major traffic year round. This commercial opportunity comes with roughly 400 square feet of renovated space that still holds its vintage environmental charm. Upgraded windows, Doors and bathroom. Parking is plentiful and the bonus here is that the utilities are included in the rent. Presently vacant so showings are a breeze. (id:61423)
Royal Heritage Realty Ltd.
221 Paudash Street
Hiawatha First Nation, Ontario
Looking for an affordable turnkey cottage with a complete docking system and dry boathouse for this summer's fun? Look no further than the beautiful north shore of Rice Lake! This immaculate 3 bedroom, 3 season cottage has been lovingly maintained by one family over three generations and is ready for new owners. Just move in and start enjoying all it has to offer! Rice Lake is renowned for its fishing and boating on the Trent System. Whether you want to swim, water ski, paddleboard, or tour in your own fishing boat, this cottage has it all. Wake up to stunning sunrises, play games on the level lot, swim, and enjoy the lakefront all day long! Yearly lease currently $9900 (id:61423)
Century 21 United Realty Inc.
740 Mount Horeb Road
Kawartha Lakes (Manvers), Ontario
Spacious 55-acre parcel located on the southern portion of 740 Mt Horeb Road, South of the Pigeon River. This expansive property features a blend of Rural General (A1) and Open Space (01) zoning, offering a mix of natural beauty and potential flexibility of use. The land includes areas designated as Provincially Significant Wetland and currently participates in the Conservation Land Tax Incentive Program. The property remains in its natural state with no private water supply, though there may be potential to connect in the area. A rare opportunity for those seeking a large tract of land for recreational enjoyment, conservation, or long-term investment. (id:61423)
Royal LePage Frank Real Estate
2371 County Rd 48 Road
Kawartha Lakes (Bexley), Ontario
Imagine Mornings Surrounded By Trees, Evenings By The Fire, And Weekends Exploring Your Own Trails. Set On Over 6 Acres Of Private Countryside, This 3+1 Bedroom, 2-Bath Home Turns Everyday Living Into A Getaway - Where Comfort, Space, And Serenity Come Together Beautifully.Inside, The Home Welcomes You With Warmth And Function. A Spacious Main Floor Living Room Offers The Perfect Spot To Gather Or Unwind, While The Bright Kitchen And Dining Area Open Through Patio Doors To A Walkout Deck, Ideal For Enjoying Your Morning Coffee Or Sunset Views. Every Window Frames A Glimpse Of Nature, Creating A Sense Of Calm Throughout.The Finished Lower Level Adds Versatility With A Large Recreation Room, Above-Grade Windows, And A Woodstove That Fills The Space With Cozy Ambiance. Whether Hosting Family, Working From Home, Or Relaxing After A Day Outdoors, This Level Adapts To Your Lifestyle.Outdoors, The Property Shines. Explore Your Trails, Ride Directly Onto The Snowmobile Trails Located At The Rear Of The Property, Unwind In The Hot Tub, And Enjoy The Convenience Of An Attached Double-Car Garage. There's Also Ample Parking Available Outside For Extra Vehicles, Boats, Or Trailers. Main Floor Laundry And A New Heat Pump Ensure Modern Ease And Efficiency. Perfectly Located Just Minutes From Coboconk, Balsam Lake, Public Boat Launches, And Balsam Lake Provincial Park, This Home Offers The Ultimate Mix Of Privacy And Recreation. Only 35 Minutes To Lindsay And About 1 Hour 25 Minutes To The GTA, It's A Peaceful Retreat Within Easy Reach Of City Convenience.For Those Who Dream Of More Than Just A Home - Of Space To Breathe, Explore, And Truly Live - This Is The Lifestyle You've Been Waiting For. (id:61423)
Revel Realty Inc.
14 Franklin Street
Curve Lake First Nation 35 (Curve Lake First Nation), Ontario
This charming bungalow is nestled on the shores of Buckhorn Lake in the serene waterfront community of Beausoleil. It has 100 feet of waterfront with a fabulous south facing open lake view. This quaint two plus bedroom, one and half bath home features outstanding lake views and walk out to a balcony from the primary bedroom. The living room/dining room has a propane fireplace and a commanding lake view. The beautiful sunroom has a stunning lake view and is where you will spend hours watching the changing seasons on the lake. There is a door from the sunroom leading to the deck extending your living out of doors. The lower level offers a rec room, third bedroom, and a new 2 pc bath. There is a walkout to a covered and screened in patio that has a hot tub and sauna overlooking the lake for hours of enjoyment! Imagine relaxing in your hot tub while enjoying the view of the lake. There is a wonderful inground pool that overlooks the lake and is heated to extend your hours of enjoyment later in the season! The pool has had a new liner installed in 2025. There is a charming 2 bedroom bunkie which also has stunning lake views and has a door to the lakeside. It has been redone including all new insulation. This wonderful space is where your guests will want to stay. Two sheds and a large T-shaped dock complete this fabulous property! This wonderful property has had extensive renovations completed in 2025 including new forced air propane furnace and duct work, new central air conditioning, a new water system, new flooring throughout the upper level, bunkie completely redone, new pool liner and the home has been completely freshly painted. This property is located on leased land from the Government of Canada. The land lease is $3,080.00 + $1,675.00 for police and fire service, garbage disposal and road maintenance. There is a one time $500.00 owner transfer fee. There are NO LAND TAXES. New 35 year land lease available. (id:61423)
RE/MAX Hallmark Eastern Realty
131 Homewood Avenue
Trent Hills (Hastings), Ontario
AMAZING WATERFRONT PROPERTY IN HASTINGS. THE LOCATION IS SECOND TO NONE, ON A DEAD END STREET WITH MANY NEW PLACES AND LOVELY WATERFRONT PROPERTIES. IT'S JUST A STONES THROW TO THE VILLAGE MARINA, SPORTS DOME AND TRANS CANADA TRAIL. ALSO A SHORT WALK TO THE DOWNTOWN WITH ITS MANY RESTAURANTS AND SHOPS. THE MAIN HOUSE/COTTAGE HAS 3 BEDROOMS AND 2 BATHROOMS, AN OPEN CONCEPT LIVING AREA WITH THE KITCHEN BEING IN THE CENTER. THE FAMILY ROOM HAS TWO LARGE PICTURE WINDOWS GIVING YOU WONDERFUL VIEWS OF THE WATER. THE SECONDARY UNIT OR BUNKIE IS SELF CONTAINED WITH ITS OWN BEDROOM, LIVING ROOM WITH A WOOD STOVE, BATHROOM AND KITCHEN, WHICH IS PERFECT FOR GUEST OR FAMILY MEMBERS WHO WISH TO HAVE THEIR OWN PRIVATE AREA. THE WATERFRONT ITSELF IS EXCELLENT, GREAT FOR SWIMMING, HAS A CONCRETE CORE WALL, LARGE DOCK, WET BOATHOUSE AND PICTURESQUE VIEWS OF THE VILLAGE WHICH YOU CAN ENJOY FOR HOURS. THIS IS A VERY SOUGHT AFTER AREA. (id:61423)
Century 21 United Realty Inc.
509 Sawmill Road
Douro-Dummer, Ontario
Opportunity to own an amazing vacant building lot on picturesque Indian River. This level lot is over 400 feet deep which should provide a great building envelope following approval from the necessary authorities. Lot 509 measures approx. 1.4 acres and is mostly level. Survey available with measurements. Build your dream home in rural Douro-Dummer with the heavenly sound of the running river where you can canoe or kayak for miles! Easy accessibility to Warsaw, Lakefield and a short drive to Stoney Lake with restaurants and marinas nearby! The neighbouring vacant lot (513 Sawmill) is also available for purchase. (id:61423)
Ball Real Estate Inc.
