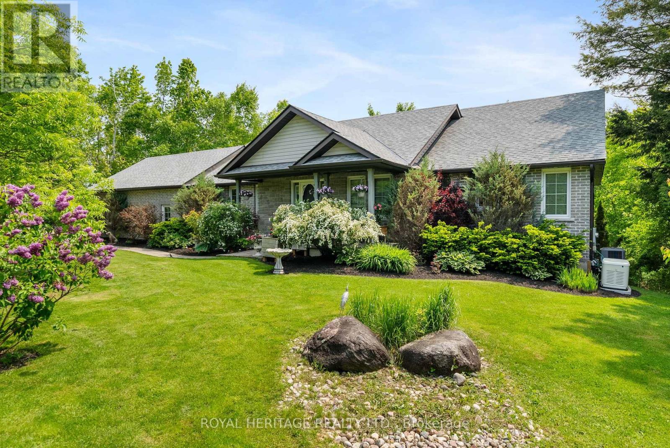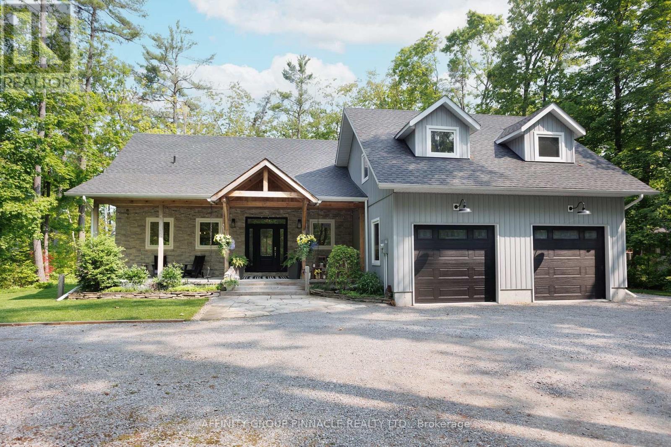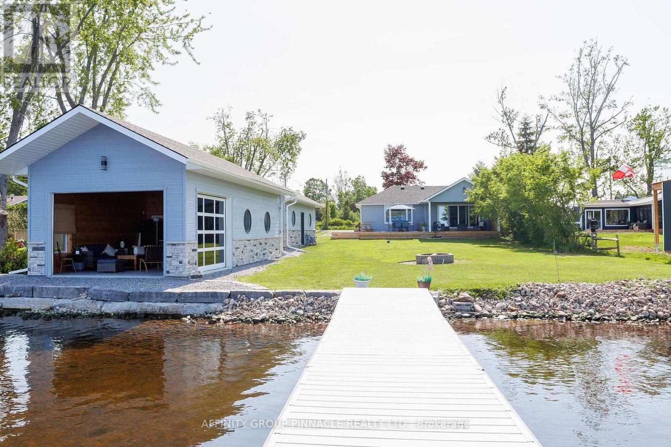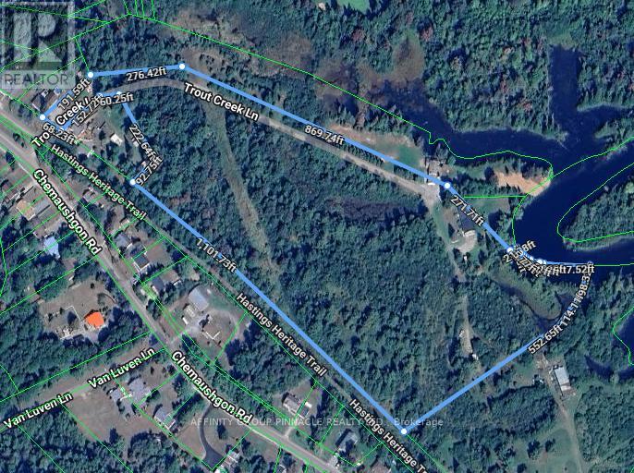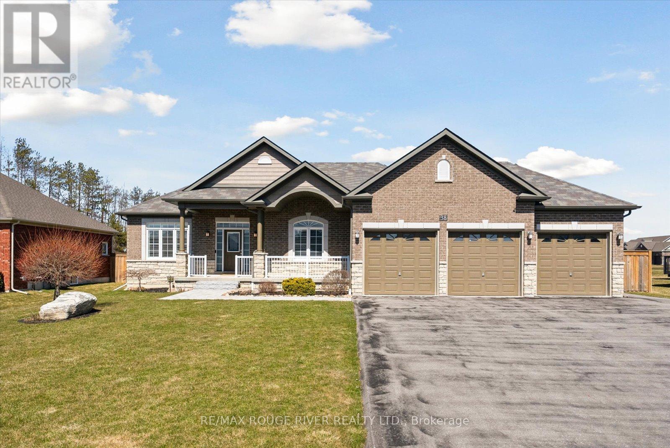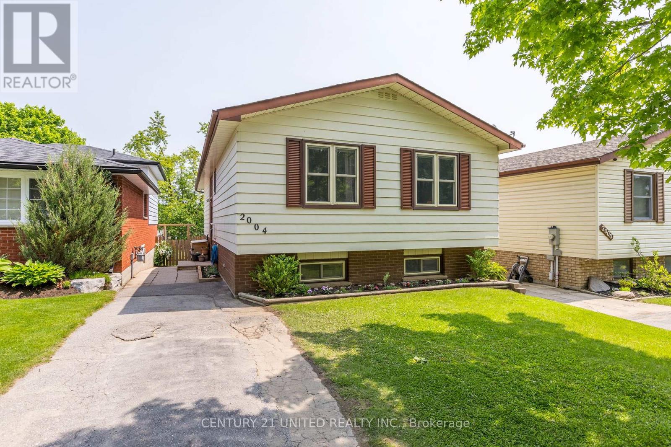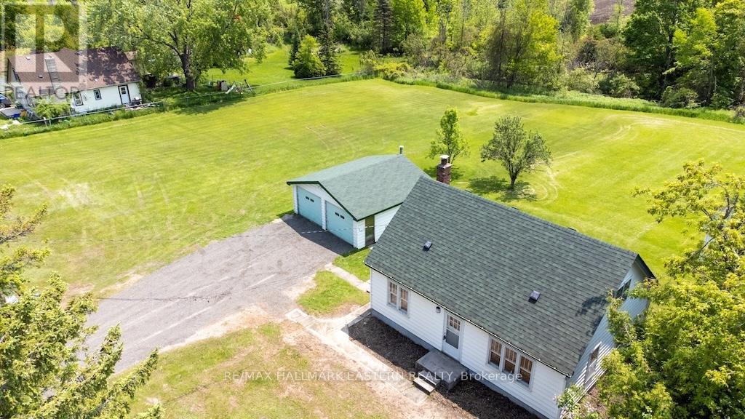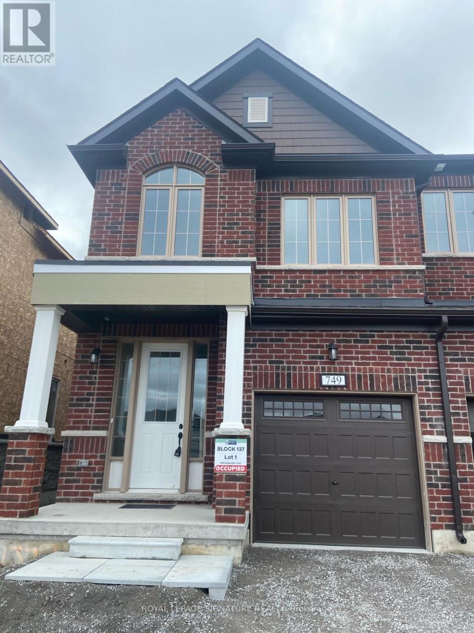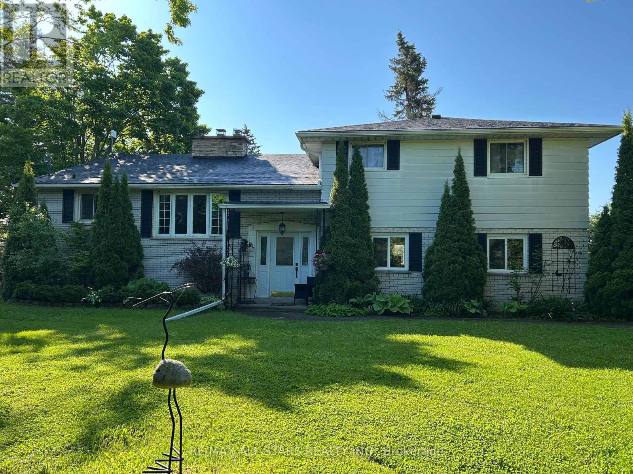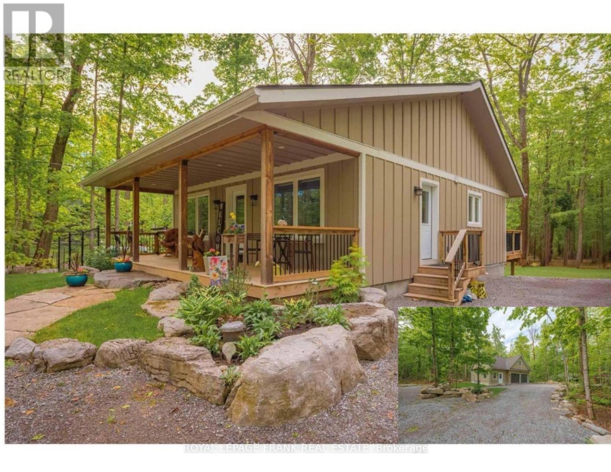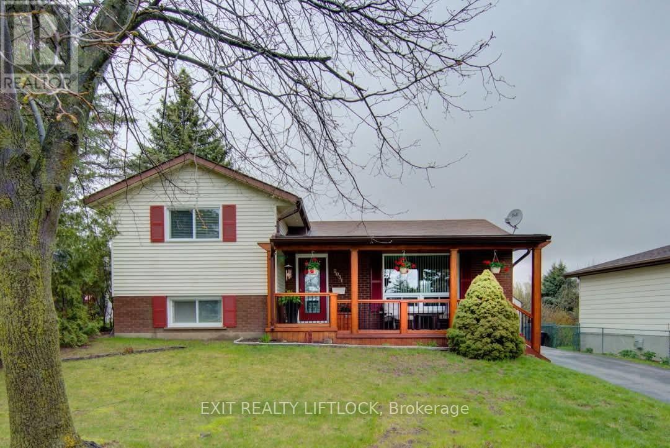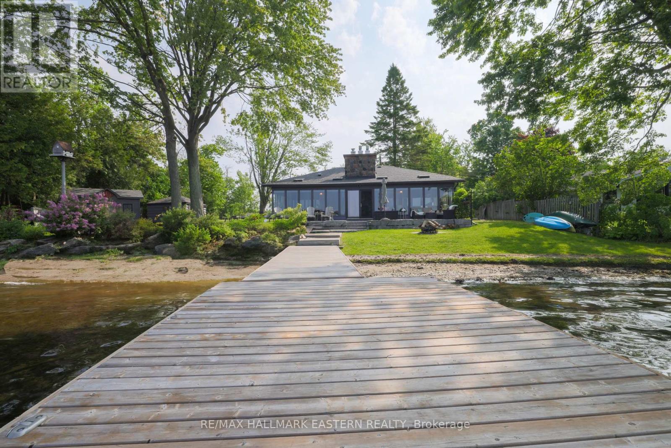141 Shanagarry Drive
Selwyn, Ontario
Welcome to Lakeside Elegance in the Kawarthas! This stunning all-brick bungalow sits on a 2.66 acre lot with ultimate privacy, a beautifully landscaped yard surrounded with mature trees and exclusive deeded access to Chemong Lake. Step inside to an open-concept main level boasting a Chefs kitchen w/pantry, a spacious island, new premium stainless steel appliances, a great room with soaring vaulted ceilings, enormous windows throughout, gleaming hardwood floors, a cozy gas fireplace with a seamless walkout to a composite deck accented with a gazebo overlooking serene natural vistas. A convenient main-floor laundry sits next to a spacious powder room with access to an oversized 2.5 car garage. The primary suite offers it's own 3-sided fireplace, a spa-inspired 6-piece ensuite complete with a soaker tub, a Roman glass shower, bidet & separate his & hers vanities with walk-in closets. A versatile office/den completes the primary suite with a walk-out to the deck. The 2nd bdrm enjoys access to it's own 4-pc bath. The fully finished lower level offers towering ceilings, a generous family rm, 3rd gas fireplace, walkout access to a stone patio, 4-pc semi-ensuite bath, & 3 additional bdrms designed with guests or family in mind. Enjoy the luxury of deeded waterfront access, complete with a boat launch & private dock perfect for exploring the renowned Trent-Severn Waterway or casting a line in some of the regions best fishing spots. Mins to recreational facilities including a sports complex, 3 golf courses, a curling rink, baseball diamond & School bus stop at your doorstep. Located in the sought-after hamlet of Ennismore, just minutes from Bridgenorth, 15 minutes to PRHC (hospital), easy access to Hwy 115 and 407. With over 4000+sqft living space, this immaculate home reflects true pride of ownership and presents a rare opportunity to enjoy refined lakeside living at its finest. Simply move in and begin your next chapter in luxury. OPEN HOUSE June 7 & 8, 2-4pm (id:61423)
Royal Heritage Realty Ltd.
32 Irene Avenue
Kawartha Lakes (Fenelon Falls), Ontario
Desirable Sturgeon Point Bungaloft! This stunning custom built 3 bedroom, 3 bathroom, plus 500sqft loft will not disappoint. 3250 sqft incl basement. Masterfully designed & constructed in 2016 with ICF to the ceilings, this home sits on 1 acre surrounded by mature woods & perennial gardens. A timber framed cover porch welcomes you into a large foyer. Pride of ownership abounds in the open concept living on the main floor with high ceilings and ample windows allowing for tons of natural light. The designer kitchen offers face frame cabinetry, tons of storage, soap stone counters, a wonderful quartzite island that seats 6, built-in appliances, and is just simply an excellent place for entertaining or spending time with family. A large dining area and a cozy mainfloor tv area with propane fire insert are accompanied by a 4 season sunroom with dry bar & walk out to private deck and 6 person hot tub. The main floor primary suite offers a huge his & hers walk-in closet, glorious ensuite with a soaker tub for 2 and walk-in shower. Main floor laundry room, a charming powder room sits next to the direct access to the 2.5 car insulated garage. The large loft space is the perfect spot for a guest room, lounge, or a home office. In the basement we find zoned in floor heating, another family room with a cozy tv area adorned with a ship lap built in for the tv and games. 2 large bedrooms with large closet spaces, a kitchenette, and a separate entrance from the garage help lend the basement to the perfect inlaw suite/2nd living quarters. Enjoy outdoor living under the amazing pergola, or from the front porch. The Generac system ensures power should the need arise. Sturgeon Point offers a wonderful community with a mix of history and contemporary living. Amazing amenities include a nearby golf course, public beach, community church, sailing club, and the SPA membership for community events and endless lake water for the gardens. Come live your best life at this gorgeous property. (id:61423)
Affinity Group Pinnacle Realty Ltd.
12 Gillis Street
Kawartha Lakes (Fenelon), Ontario
Welcome to 12 Gillis st! Located on the shores of Sturgeon Lake, this property has been transformed into a stunning lakefront escape. This 4 season home features 3 bedrooms, one full bath, an open concept kitchen/dining room, a large living room with a propane fireplace and a stunning oversized sliding door overlooking the lake, new decking with recessed lighting, new siding and a new heat pump for heat and AC. You will appreciate the landscaped level lot with an awesome new boathouse with a large Rec room with two insulated glass doors with a panoramic view of Sturgeon Lake, a kitchenette and a large sleeping area with custom bunk bed setup with built in lighting. There is an additional outbuilding currently being used as a shop but would be ideal for another bunkie if needed for overflow guests. Located just minutes from Fenelon Falls and Lindsay come see how great life on the lake can be! (id:61423)
Affinity Group Pinnacle Realty Ltd.
0 Trout Creek Lane
Bancroft, Ontario
Discover 16 acres of natural beauty with direct frontage on the York River--offering the perfect blend of country privacy and in-town convenience. Previously used as a rural retreat, this versatile property offers cleared sites and trails already in place, making it ideal for recreation or potential residential home. Enjoy immediate access to the rail trail for ATVing, hiking, or biking. Some areas are designated environmental hazard lands, providing a natural privacy buffer. Building envelopes exist but must be confirmed with the municipality. A rare opportunity to own a private, scenic parcel with tons of potential. (id:61423)
Affinity Group Pinnacle Realty Ltd.
38 Charles Tilley Crescent
Clarington, Ontario
Nestled in the coveted Newtonville Estates, this executive bungalow is the perfect blend of comfort and luxury. With 3+1 beds and 3.5 baths, it features an open-concept layout with vaulted ceilings, hardwood floors, and a bright dining room with coffered ceilings. The primary suite feels like a retreat, complete with a walk-in closet and a spa-like ensuite. Outside, the spacious deck overlooks a fully fenced backyard and a heated 24 x 24 shop, ideal for a workshop. There's also a concrete pad ready for a hot tub, and a 10 x 16 shed with electricity for added convenience. The finished basement offers a media area, office, games room, and a fourth bedroom. With a Generac generator, in-ground sprinkler system, and a heated 3-car garage, this home truly has it all. (id:61423)
RE/MAX Rouge River Realty Ltd.
2004 Foxfarm Road
Peterborough West (Central), Ontario
PETERBOROUGH'S WEST END FOR UNDER $600,000!! If you've been searching for the perfect home to start or raise your family look no further! This lovingly cared for & nicely configured 3+1 bedroom, 2 bathroom raised bungalow checks all the boxes. Step inside to find updated hardwood flooring throughout the main level offering a bright and open-concept living/dining space overlooking the backyard. The functional kitchen features ample cabinet space and comes complete with included appliances! Upstairs you will find 3 generous bedrooms and a full 4-pc bathroom. The lower level offers the option for an in-law suite to be added, space for your extended family or the perfect guest suite with a 4th bedroom, study-cubby, a 3-pc bath. The bright and inviting rec room has a sliding door walkout giving convenient access to the picture perfect, fully fenced backyard ideal for children and pets. A dedicated laundry and utility area complete the lower level. This home is located in the highly sought after James Strath/St. Catherines school district, just minutes from parks, restaurants, the Sports & Wellness Centre, shopping & more. You will appreciate the comfort & convenience here! Don't miss this opportunity in this family friendly neighbourhood in Peterborough's west end! (id:61423)
Century 21 United Realty Inc.
2449 Lansdowne Street W
Cavan Monaghan (Cavan-Monaghan), Ontario
Prime 1 acre location on Lansdowne St. on the west end of Peterborough, this property offers incredible convenience and visibility. The home is situated on a level 1 acre lot with incredible potential. The home has a lovely tree line at the front of the home increasing privacy. The home features 3 bedrooms, 1 bathroom, hardwood floors throughout, a large utility and recreation room. The utility room comes with built in storage space, and a large workbench. There is a detached 2 car garage, with power door opener. A newer roof is on the home, and there is a separate detached garden/work shed. Many amenities close by. Very well-maintained home. Potential for development or severance of this 1-acre lot. (id:61423)
RE/MAX Hallmark Eastern Realty
749 Carpenter Trail
Peterborough North (North), Ontario
Beautiful End unit Townhome Built by Bromont Homes! This elegant residence offers 3 bedrooms with 3 washrooms boost of 1903 sqft of living space. The interior features upgraded kitchen cabinets, a quartz countertop, a breakfast bar,and brand-new stainless steel appliances.With a 9 foot ceiling, The primary bedroom includes a walk-in closet and luxurious 5 pc ensuite. Other highlights include a second floor laundry, a spacious open living & dining room. Upgraded Flooring, Spacious house and enjoy the scenic view.This property is situated in the safe and peaceful west end of Peterborough, a new neighbourhood just 10 minutes from Trent University and offers excellent access to major highways(Hwy 7, Hwy 115& 407 toll) along with being situated just 4 mins away from schools. (id:61423)
Royal LePage Signature Realty
137 Anderson Drive
Kawartha Lakes (Fenelon), Ontario
Welcome to this charming 3-bedroom, 2-bathroom side split home nestled in the desirable Southview Estates! The main floor offers an inviting atmosphere with hardwood flooring throughout and a beautifully updated kitchen. The spacious living room is complemented by a striking double-sided fireplace and a walkout to a private balcony, perfect for relaxation. On the second level, you'll find three cozy bedrooms and a well-appointed four-piece bathroom. The primary bedroom features hardwood flooring and a double closet, while the other two bedrooms offer carpeting and ample closet space. The lower level of the home boasts a large rec room with a walkout to the fenced backyard, as well as a convenient 2-piece bathroom and laundry room. Outside, the paved double-wide driveway leads to a 2-bay attached garage, offering plenty of parking space. Brand new propane furnace 2024 & new roof in 2022. Don't miss out on the opportunity to own this delightful home in a fantastic location! (id:61423)
RE/MAX All-Stars Realty Inc.
24 Ted's Lane
Trent Lakes, Ontario
6 year new custom bungalow located a short walk to a public access on Pigeon Lake. Launch your kayak, take a swim or just relax and enjoy the lake views. Situated on a double lot with great curb appeal and an inviting covered front veranda. Tastefully finished with 2 main floor baths, vaulted ceilings, large bright kitchen with sitting area, stainless steel appliances and a walkout to a large deck. The lower level is nicely finished with a lovely rec room, 2 piece bath, office, lots of storage and the potential for another bedroom. The front room of the home is currently being used as an artist studio. Fabulous double car garage. 1100 square feet of space including a heated workroom and 2-piece bath on the main floor. The second floor consists of a large open room and is heated and cooled by a heat pump. Enjoy the private yard which is nicely landscaped with Armour stone, a partially fenced area, fire pit and a hard wired generator. Located on a township road in an area of nice homes, close to marinas and a short drive to the town of Buckhorn. (id:61423)
Royal LePage Frank Real Estate
2031 Moncrief Road
Peterborough West (Central), Ontario
Affordable West-end! This well-cared-for home is tucked on a quiet, family-friendly street. From the moment you arrive, the large covered front porch with sunny southern exposure invites you to sit back, relax, and enjoy the day. Inside, the updated modern kitchen is ready for everyday living and weekend entertaining, featuring sleek stainless steel appliances, a built-in wine fridge, and plenty of space to gather. With three generous bedrooms and two refreshed bathrooms (one with a whirlpool tub, one with heated floors), this home offers comfort, character, and room to make it your own. Two cozy family rooms each with a fireplace provide plenty of space to unwind, while the walkout from the kitchen leads to a private yard and deck. In a neighbourhood known for its friendly atmosphere, parks, and excellent schools, this west-end gem is full of potential and ready for its next chapter. (id:61423)
Exit Realty Liftlock
2310 Salmon Bay Road
Douro-Dummer, Ontario
Stoney Lake western facing adorable turn key 4 season fun! Walk in and be captivated by the sweeping views of the pretty islands of this stunning lake. 2 Bed 2 Bath plus fun bunkie for the kids and wet slip boathouse for all the water toys. Lovingly decorated to perfection, your family will enjoy this easy access flat lot with gradual entry for the kids. Parents can watch the kids puddle on the beach while they sip a cool drink just steps away on the gorgeous waterfront patio. Perfect area for kayaking, fishing, swimming and all water sports. All conveniences of home with central a/c, forced air heat, beautiful double sided stone fireplace, garbage/recycle pick up at your driveway, easy care hardwood and tile flooring, new septic, new 200 amp service, unfinished basement great for tons of storage and so much more. Set in a friendly area of lovely homes, minutes to the charming village of Lakefield. A short boat ride to Juniper Island for get togethers with lake friends - you will fall in love the minute you walk through the door. (id:61423)
RE/MAX Hallmark Eastern Realty
